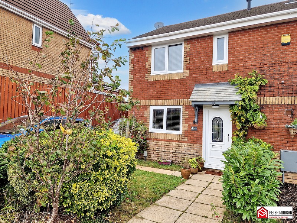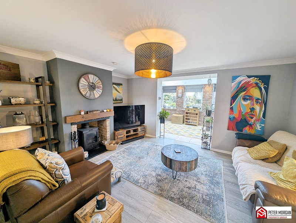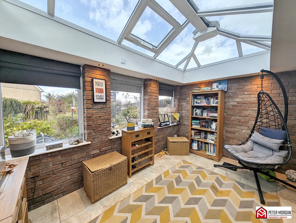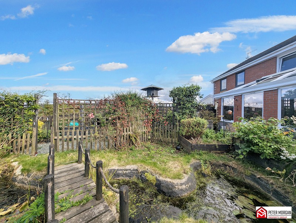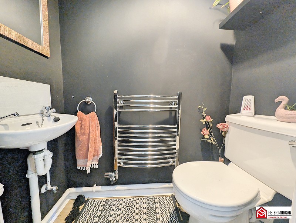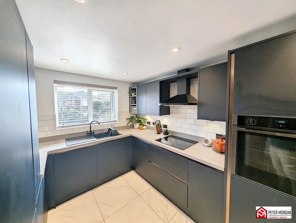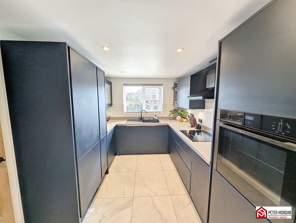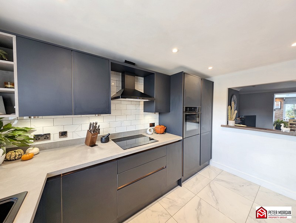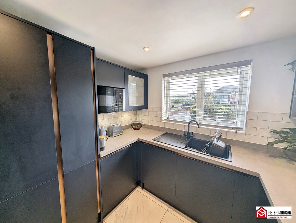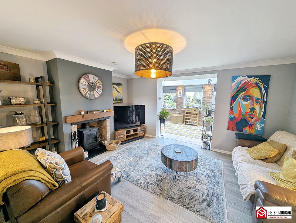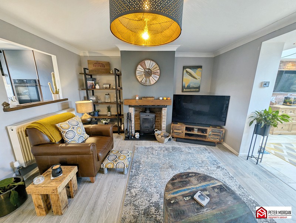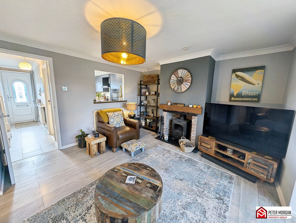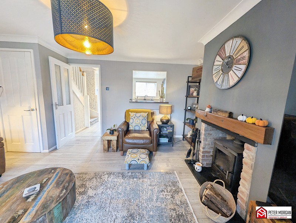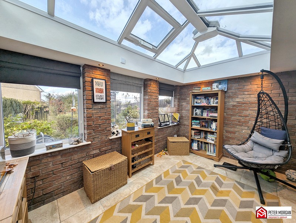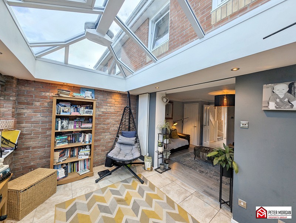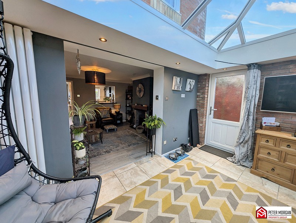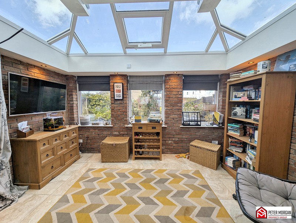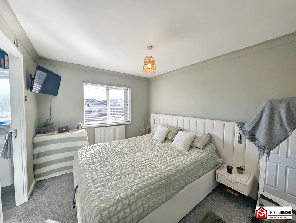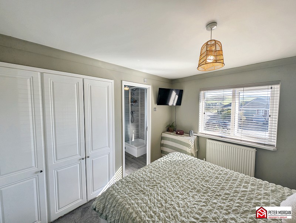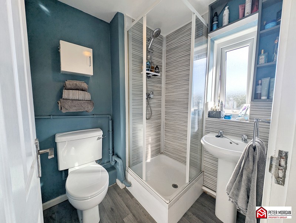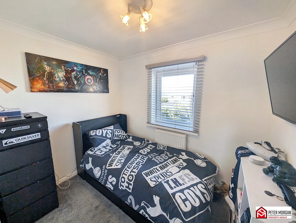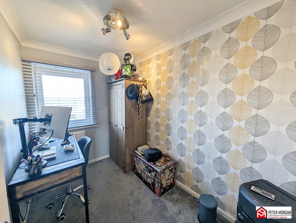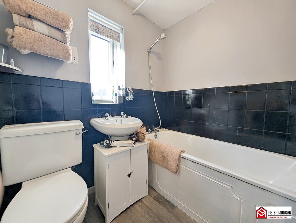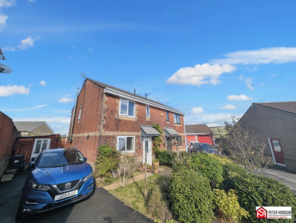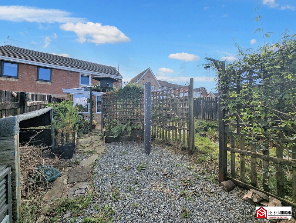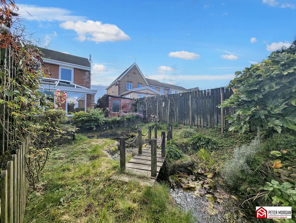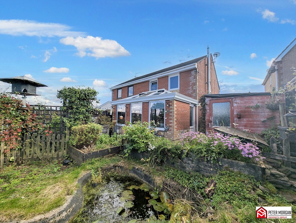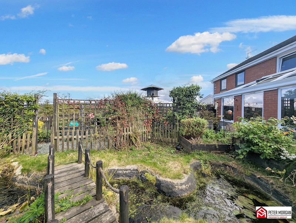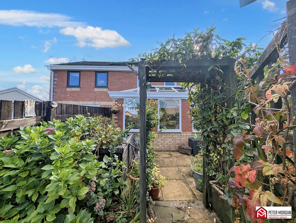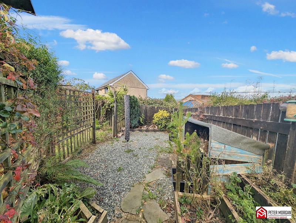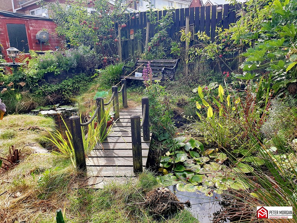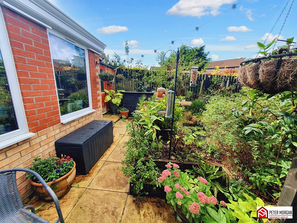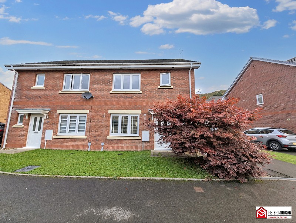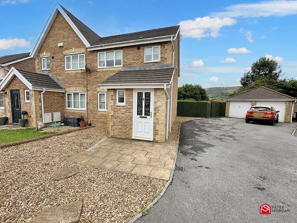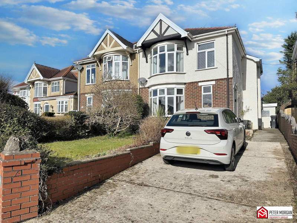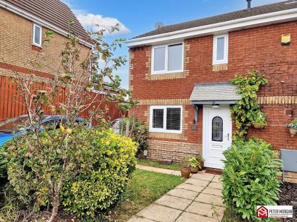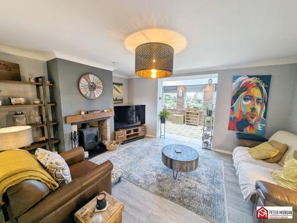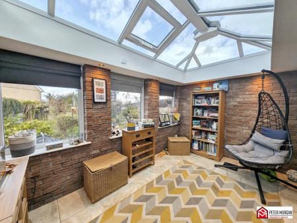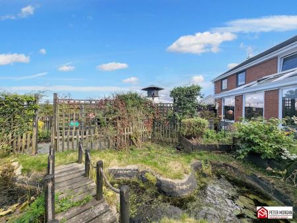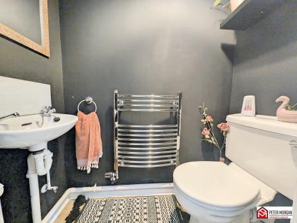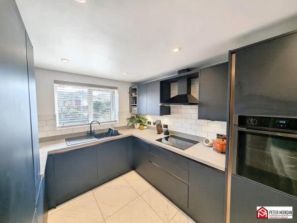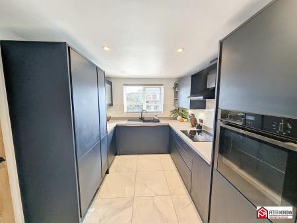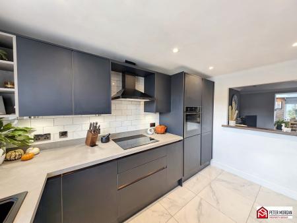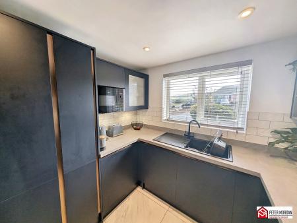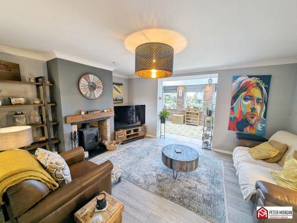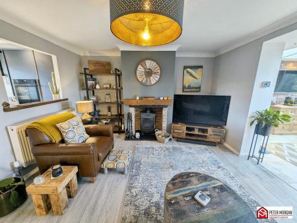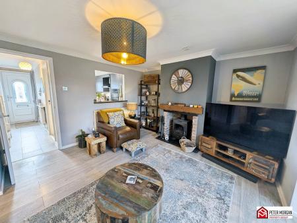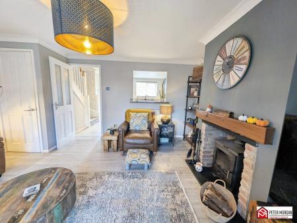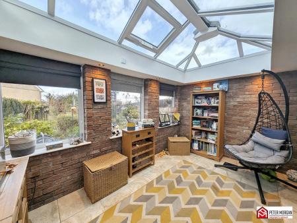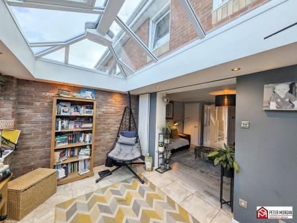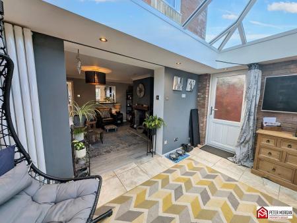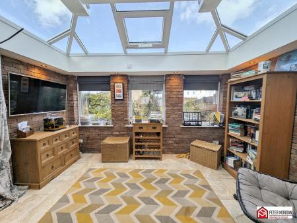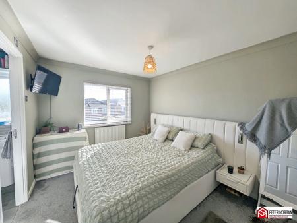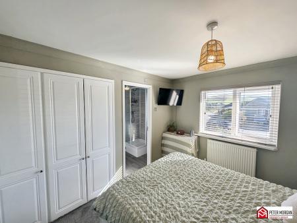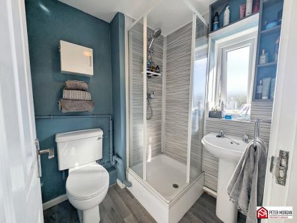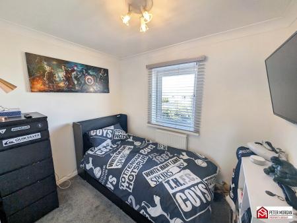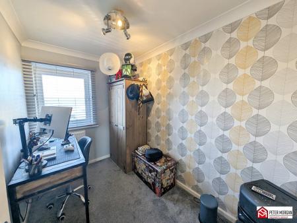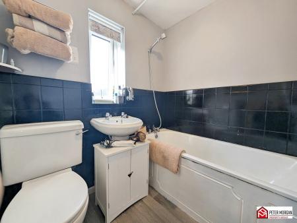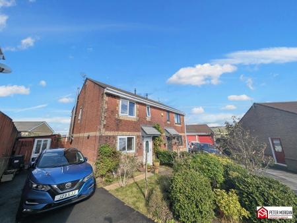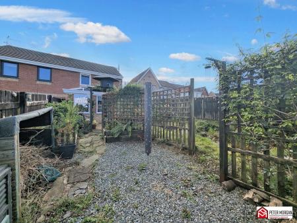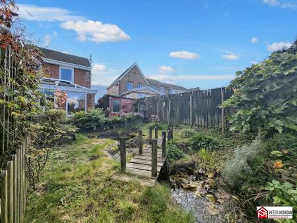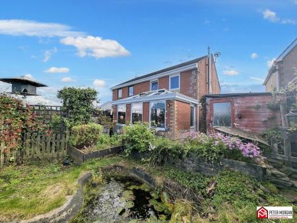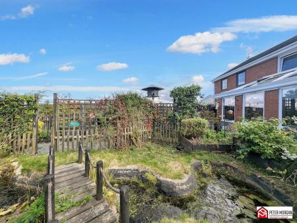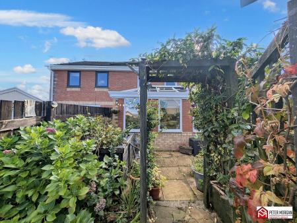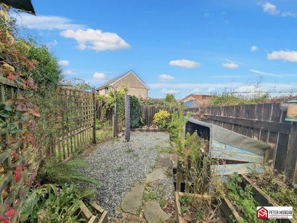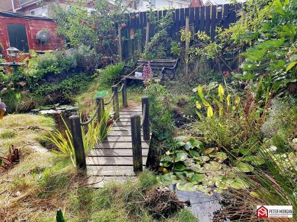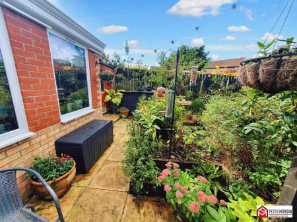- Sought After Location
- Semi-Detached Property
- Freehold
- Three Bedrooms
- EPC - C
- Summer Room To Rear
- Off Road Parking
- Gas Central Heating
- Close To Local Amenities
- Need A Mortgage? We Can Help!
3 Bedroom Semi-Detached House for sale in Neath
This semi-detached house features three bedrooms and one bathroom, making it suitable for families or individuals seeking extra space. The property is available as a freehold, offering potential homeowners a sense of ownership without ongoing leasehold obligations.
The interior includes gas central heating and is equipped with double-glazed windows, ensuring energy efficiency and comfort throughout the year. The property's heart is a well-lit summer room to the rear, creating an inviting atmosphere where light floods in, enhancing the living experience. This versatile space can serve various functions, from relaxation to recreational activities.
Located close to Cefn Saeson Comprehensive School, Crynallt Primary School, Tesco Express and many other local amenities, whilst also having easy access to the A465 and benefits excellent public transport links.
GROUND FLOOR
Hallway
uPVC front door, radiator, tiled flooring, staircase to first floor with fitted storage cupboard underneath and doors to;
W.C.
Comprising of a low level WC and a wash hand basin with mixer tap. Laminate flooring and a heated chrome towel rail.
Kitchen
Appointed with a range of matching wall and base units with work tops over and inset composite sink with mixer tap. uPVC double glazed window to front aspect, plumbing for washing machine, integrated Neff microwave, integrated fridge / freezer, integrated Neff cooker, cooker hood, tiled flooring, inset ceiling spotlights and serving hatch to living room.
Living Room
Serving hatch to kitchen, radiator, wood-effect laminate flooring, fireplace with loft burner, fitted storage cupboard under stairs and open plan entrance to;
Conservatory
Designed bespoke orangey with feature walls, vertical radiator, tiled flooring and a uPVC door to access the rear garden.
FIRST FLOOR
Landing
Carpeted flooring and access to full boarded loft via pull down ladder.
Doors to;
Master Bedroom
uPVC double glazed window to front aspect, radiator, carpeted flooring and fitted wardrobes.
En Suite
Comprising of a low level WC, pedestal wash hand basin and corner shower cubicle. uPVC double glazed Frosted window to front aspect, heated towel rail, wood-effect laminate flooring and storage cupboard housing a combi boiler serving domestic hot water and gas central heating.
Bedroom Two
uPVC double glazed window to rear aspect, radiator and carpeted flooring.
Bedroom Three
uPVC double glazed window to rear aspect, radiator and carpeted flooring. Ideal for home office / study.
Bathroom
Comprising of a low level WC, pedestal wash hand basin and panelled bath with shower over. uPVC double glazed window to side aspect, heated towel rail, wood-effect laminate flooring, part tiled walls and shaver point.
EXTERNALLY
Gardens
Shared driveway leading to three properties, which leads to private driveway providing off-road road parking and access to rear garden & shed. Small front garden with range of mature trees, bushes & shrubbery giving access to the front of the house.
Enclosed rear garden with patio area, decorative stone area, range of mature trees, plants & shrubbery, footbridge, two fish ponds, access to garage / shed and side access gate.
Please Note:
Please be advised that the local authority in this area can apply an additional premium to council tax payments for properties which are either used as a second home or unoccupied for a period of time.
Mortgage Advice
PM Financial is the mortgage partner in the Peter Morgan Property Group. With a fully qualified team of experienced in-house mortgage advisors on hand to provide you with a free, no obligation mortgage advice. Please feel free to contact us on 03300 563 555 option 3 or email us at npt@petermorgan.net (fees will apply on completion of the mortgage)
Council Tax Band : C
Important Information
- This is a Freehold property.
Property Ref: 261018_PRA11360
Similar Properties
Maes Yr Ysgol, Pontardawe, Swansea, West Glamorgan, SA8 4JS
3 Bedroom Semi-Detached House | Offers Over £220,000
Popular Residential Development | Semi-Detached Property | Freehold | EPC - B | Off Road Parking | Master Bedroom Having...
Church Road, Cadoxton, Neath, West Glamorgan, SA10 8AU
3 Bedroom Detached House | Guide Price £220,000
Sold Through Modern Method Of Auction - T & C's Apply | Traditional Detached Property | Freehold | Three Bedrooms | Vill...
Llys Iris, Neath, Neath Port Talbot. SA10 7QW
3 Bedroom Semi-Detached House | Offers Over £220,000
NO ONWARDS CHAIN | Freehold | Semi-Detached Property | Sought After Location | Detached Garage & Driveway | Kitchen Dine...
School Road, Crynant, Neath, West Glamorgan, SA10 8NS
3 Bedroom Detached Bungalow | £225,000
Detached Bungalow | Freehold | Semi-Rural Village Location | Three Bedrooms | EPC - C | Close To Local Amenities | Doubl...
Eileen Road, Llansamlet, Swansea, City And County of Swansea. SA7 9TR
3 Bedroom Detached Bungalow | £230,000
No Onwards Chain! | Detached Bungalow | Freehold | Quiet Residential Area | Off Road Parking & Detached Garage | EPC - C...
Serecold Avenue, Neath, West Glamorgan, SA10 6ED
3 Bedroom Semi-Detached House | £240,000
Tastefully Presented Throughout | Semi-Detached Family Home | Popular Village Location | Freehold | Modern Kitchen | Dri...
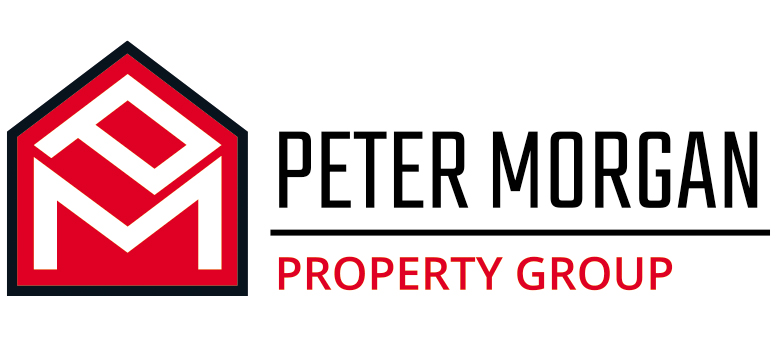
Peter Morgan Estate Agents (Neath)
Windsor Road, Neath, West Glamorgan, SA11 1NB
How much is your home worth?
Use our short form to request a valuation of your property.
Request a Valuation
