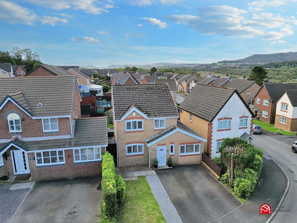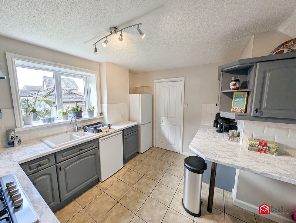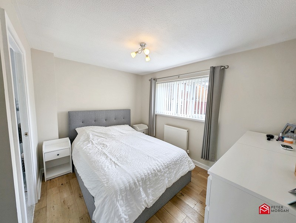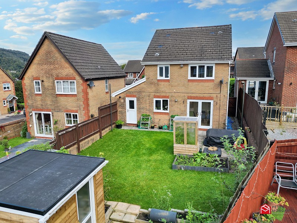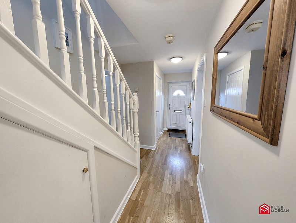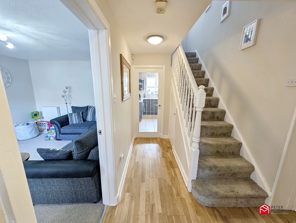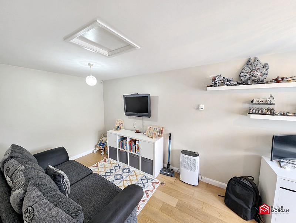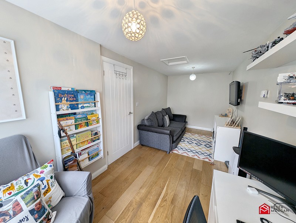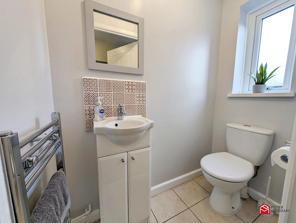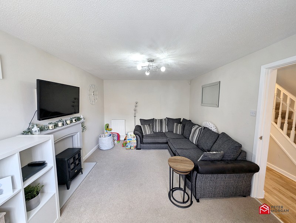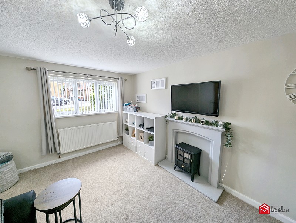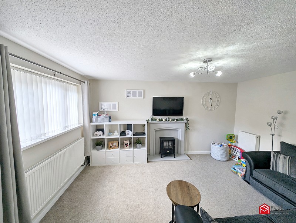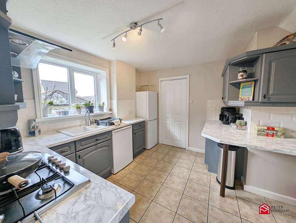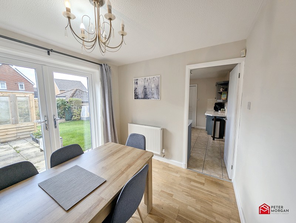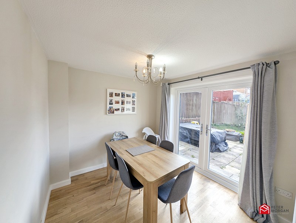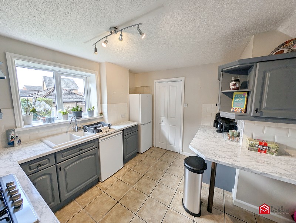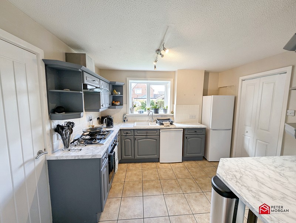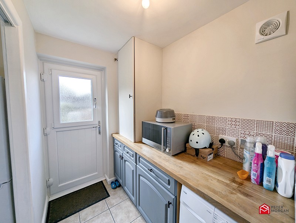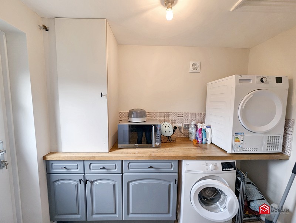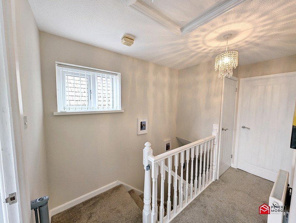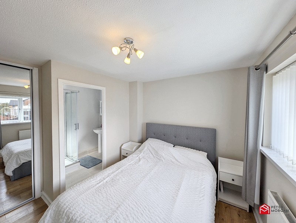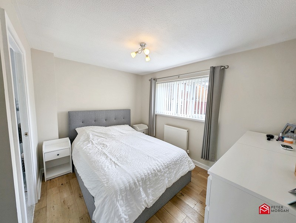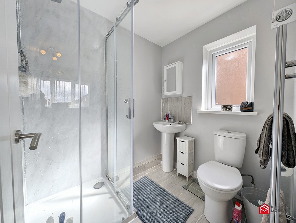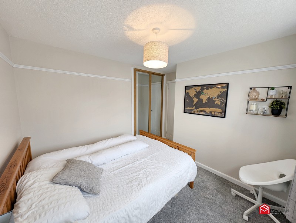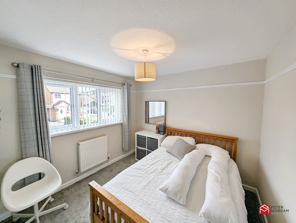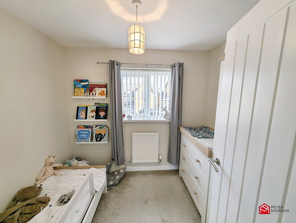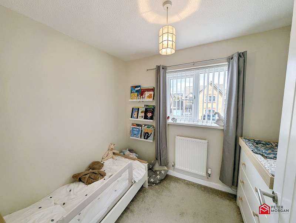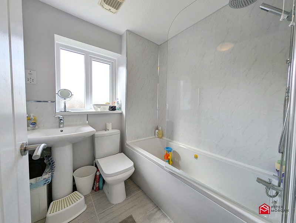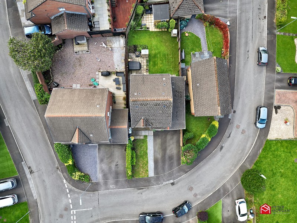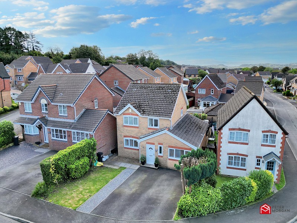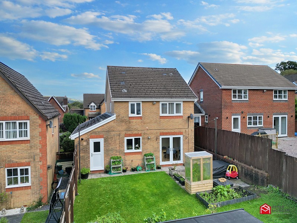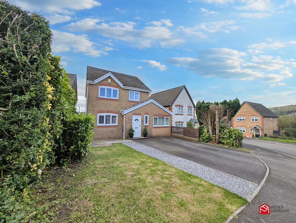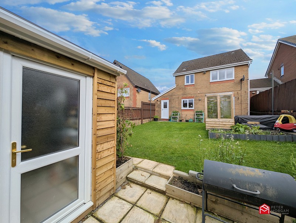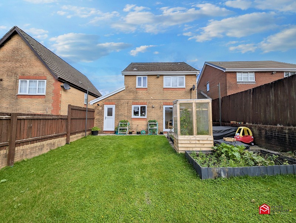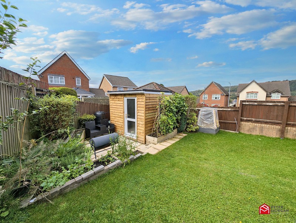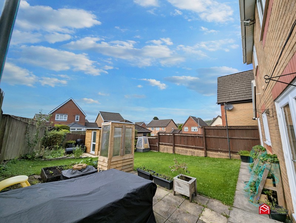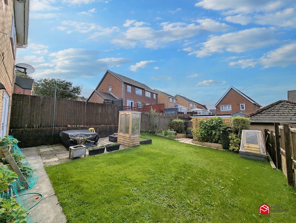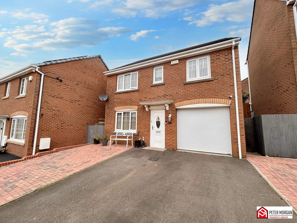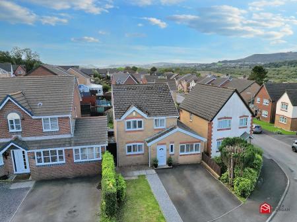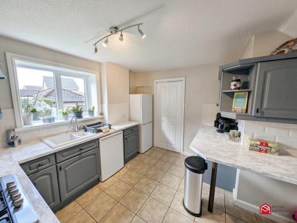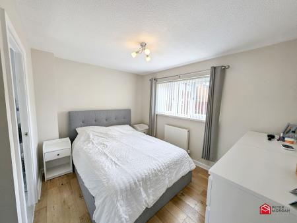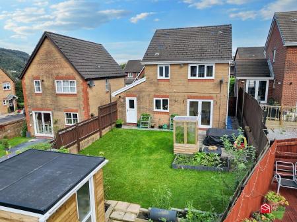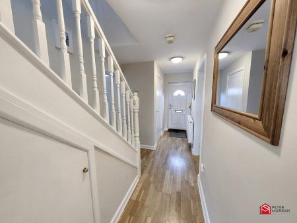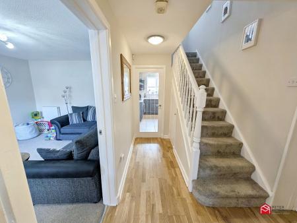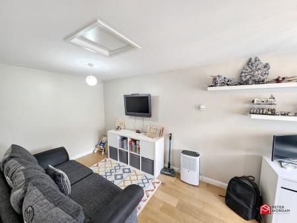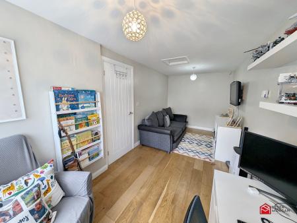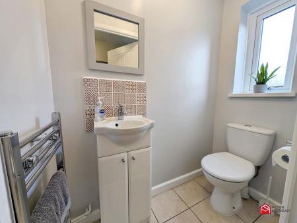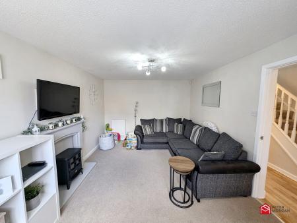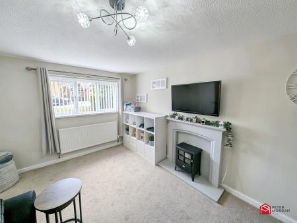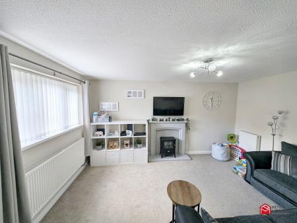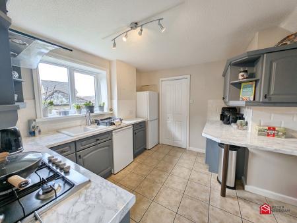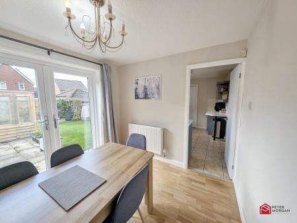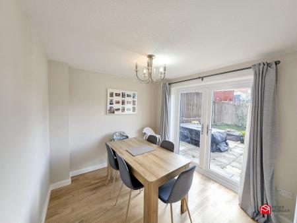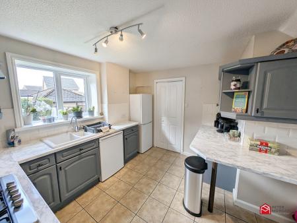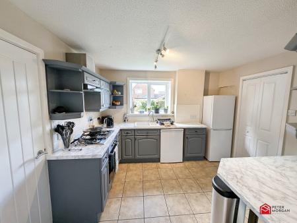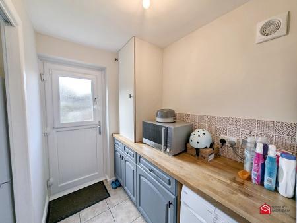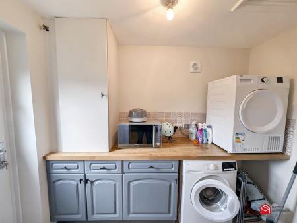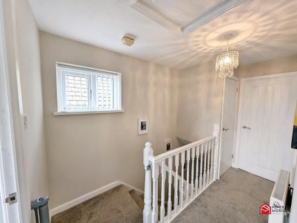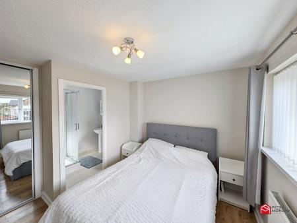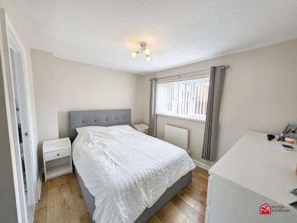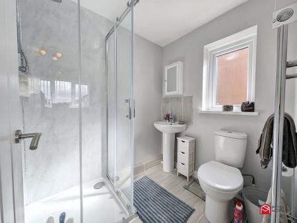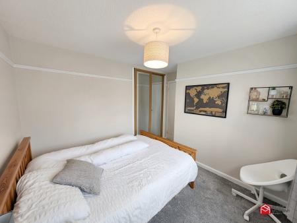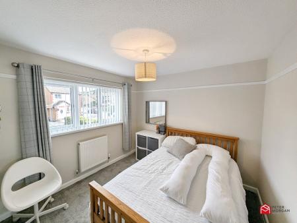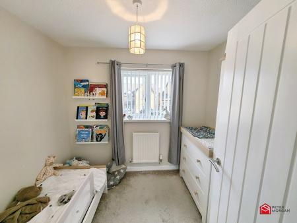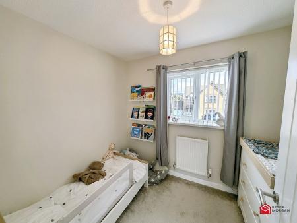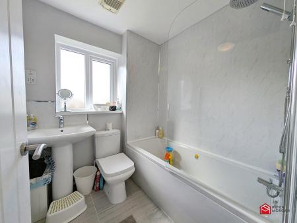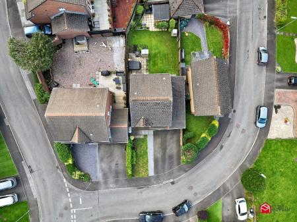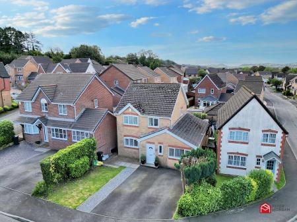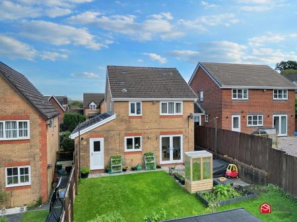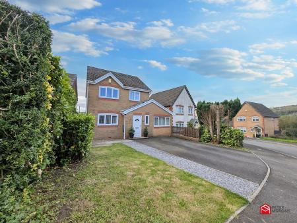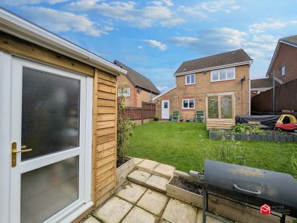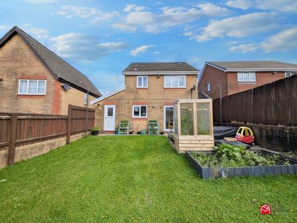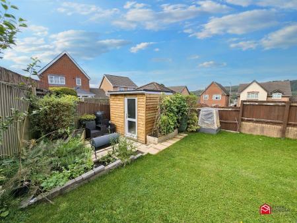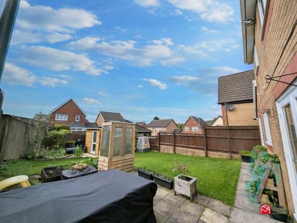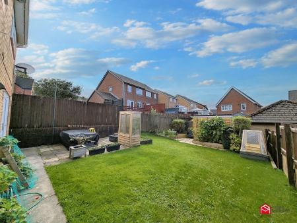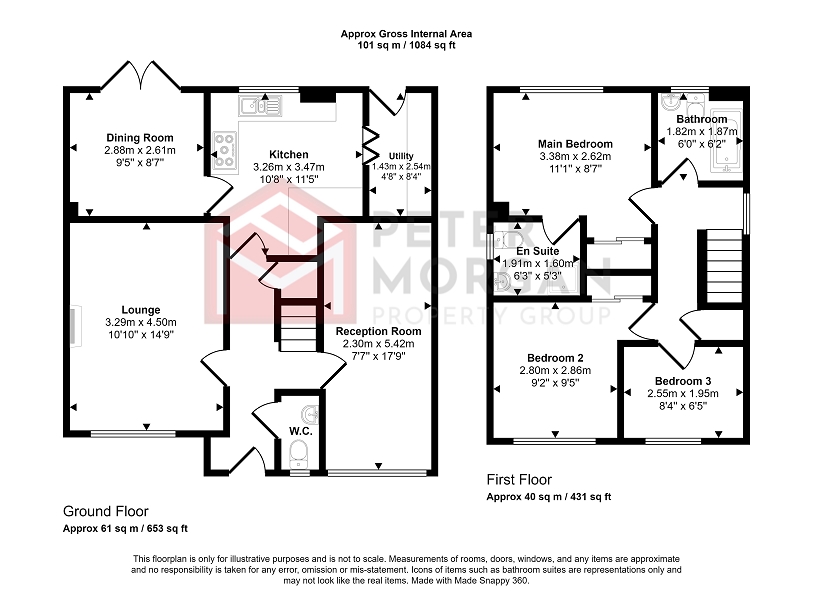- Detached Family Home
- Village Location
- Three Bedroom Property
- Freehold
- EPC - D
- Off Road Parking To Front
- Newly Fitted Bathroom & En-suite
- South Facing Rear Garden
- Two Reception Rooms
- Need A Mortgage? We Can Help!
3 Bedroom Detached House for sale in Neath
This three-bedroom, detached family home is situated in a peaceful village location, offering an excellent opportunity for family living. The property features a freehold status and is positioned within a residential area characterized by similarly styled homes. The exterior showcases a well-maintained garden and off-road parking to the front, enhancing its accessibility.
Internally, the property offers two reception rooms, WC, kitchen and utility to the ground floor, three bedrooms fitted bathroom and En-suite to the first floor to enhance the functionality of the home, ensuring modern amenities for daily use. The house includes gas heating, contributing to efficient warmth throughout the living spaces.
The property boasts a south-facing rear garden, which is ideal for outdoor activities and relaxation. The garden features a lawn area and well-maintained borders, offering a pleasant outdoor environment for family enjoyment. In addition, there is a garden shed, providing extra storage for gardening tools or outdoor equipment. Off-road parking is available to the front of the house, accommodating one or more vehicles conveniently. The garden is easily accessible from the reception rooms, creating a seamless transition between indoor and outdoor spaces.
GROUND FLOOR
Hallway
Radiator, wood-effect laminate flooring, staircase to first floor with storage space underneath and doors to;
W.C.
Comprising of a WC and wash hand basin. uPVC double glazed window to front aspect, heated towel rail and tiled flooring.
Reception Room
uPVC double glazed window to front aspect, radiator, wood-effect laminate flooring and loft access hatch - ideal for home office / playroom.
Lounge
uPVC double glazed window to front aspect, two radiators and carpeted flooring.
Kitchen
Appointed with a range of matching wall and base units with work tops over and inset sink with mixer tap. uPVC double glazed window to rear, space for fridge / freezer, oven with gas hob and cooker hood over, tiled flooring and breakfast bar.
Dining Room
Double patio doors to rear, radiator and wood-effect laminate flooring.
Utility Room
Appointed with a range of base units with work tops over, plumbing in place for washing machine, patio doors to rear aspect, radiator, tiled flooring, storage cupboard housing combi boiler serving domestic hot water and gas central heating.
FIRST FLOOR
Landing
uPVC double glazed window to side aspect, radiator, carpeted flooring, access to loft above and fitted storage cupboard.
Master Bedroom
uPVC double glazed window to rear aspect, radiator, wood-effect laminate flooring and fitted wardrobes.
Door to;
En Suite
Comprising of a low level WC, pedestal wash hand basin and shower cubicle. uPVC double glazed Frosted window to side aspect, heated towel rail, tiled flooring and extractor fan.
Bedroom Two
uPVC double glazed window to front aspect, radiator, carpeted flooring and fitted wardrobe.
Bedroom Three
uPVC double glazed window to front aspect, radiator and carpeted flooring.
Bathroom
Comprising of a low level, wash hand basin and panelled bath with shower over. uPVC Frosted double glazed window to rear aspect, heated towel rail, tiled flooring, shaver point and extractor fan.
EXTERNALLY
Gardens
Double driveway with lawn area, decorative stone area and side access lane.
Enclosed south-facing rear garden mostly laid to lawn with two patio areas, side access lane, outside tap and access to a brick-built storage shed.
Mortgage Advice
PM Financial is the mortgage partner in the Peter Morgan Property Group. With a fully qualified team of experienced in-house mortgage advisors on hand to provide you with a free, no obligation mortgage advice. Please feel free to contact us on 03300 563 555 option 3 or email us at npt@petermorgan.net (fees will apply on completion of the mortgage)
Please Note:
Please be advised that the local authority in this area can apply an additional premium to council tax payments for properties which are either used as a second home or unoccupied for a period of time.
Council Tax Band : E
Important information
This is not a Shared Ownership Property
This is a Freehold property.
Property Ref: 261018_PRA11357
Similar Properties
Woodlands Park Drive, Neath, Neath Port Talbot. SA10 8DE
3 Bedroom Detached House | Offers Over £275,000
Desirable Location | No Onwards Chain | Detached Family Home | Off Road Parking & Garage | Three Bedrooms | Freehold | E...
Royston Court, Neath, Neath Port Talbot. SA10 7PY
3 Bedroom Detached House | £275,000
Presented To A High Standard | Detached Family Home | Freehold | Off Road Parking & Garage | Master Bedroom With En-Suit...
Heol Pen Y Coed, Neath, Neath Port Talbot. SA11 3SP
3 Bedroom Detached Bungalow | £275,000
Detached Bungalow | Desirable Location | Freehold | Off Road Parking & Garage | EPC - D | Three Bedrooms | Enclosed Gard...
Cloda Avenue, Bryncoch, Neath, Neath Port Talbot. SA10 7FH
3 Bedroom Detached House | £280,000
Desirable Location | Well Maintained Throughout | Detached Family Home | Off Road Parking | Three Bedrooms | Freehold |...
Penrhiwtyn Drive, Neath, Neath Port Talbot. SA11 2JF
4 Bedroom Detached House | £280,000
Detached Family Home | Four Bedrooms | Freehold | EPC - TBC | Off Road Parking & Garage | Conservatory To Rear | Horizon...
Daphne Road, Bryncoch, Neath, Neath Port Talbot. SA10 8DU
3 Bedroom Detached House | Offers Over £285,000
Desirable Location | Detached Bungalow | Freehold | EPC - C | Garage & Driveway | Three Bedrooms | Well Maintained Throu...
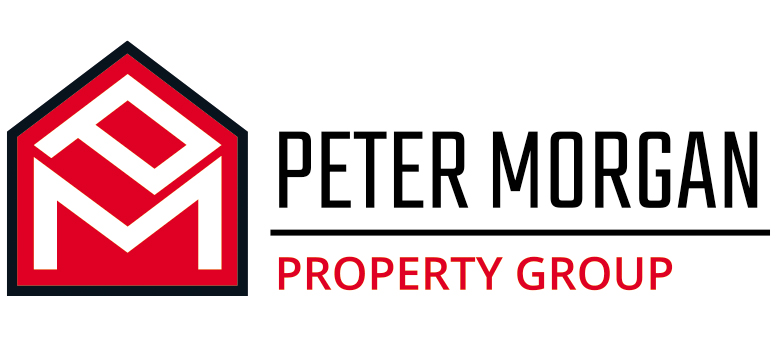
Peter Morgan Estate Agents (Neath)
Windsor Road, Neath, West Glamorgan, SA11 1NB
How much is your home worth?
Use our short form to request a valuation of your property.
Request a Valuation
