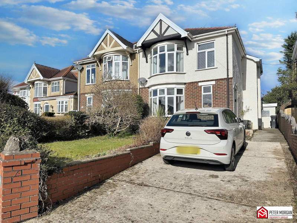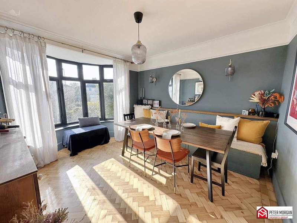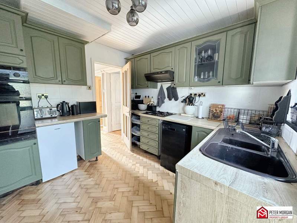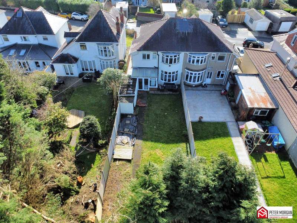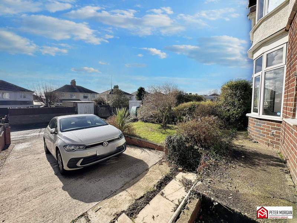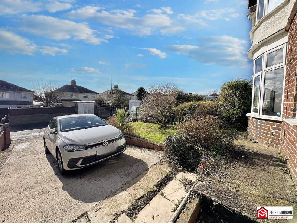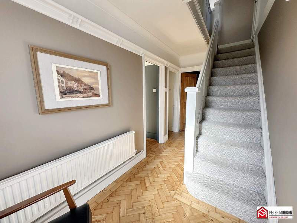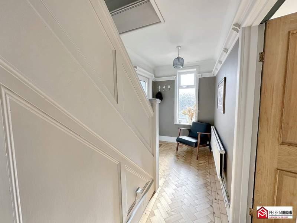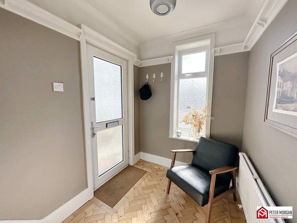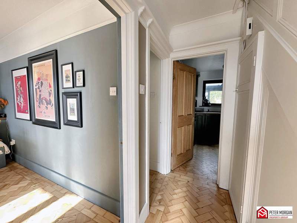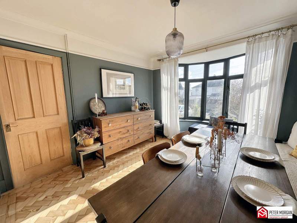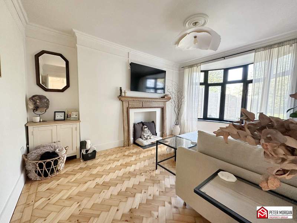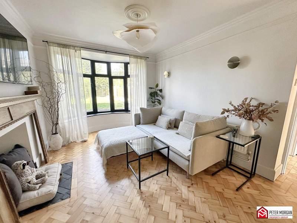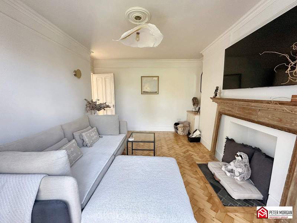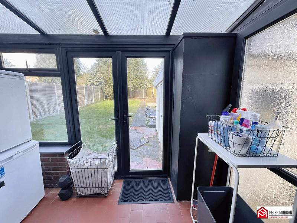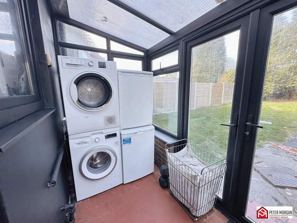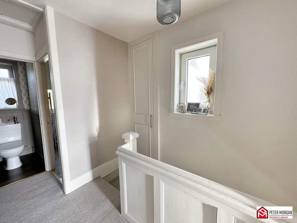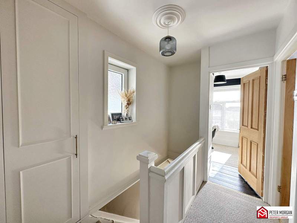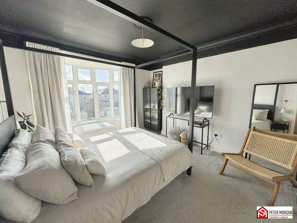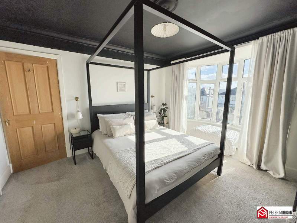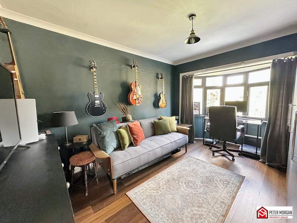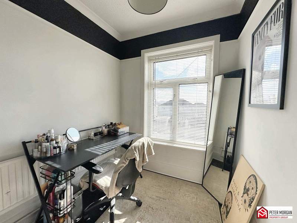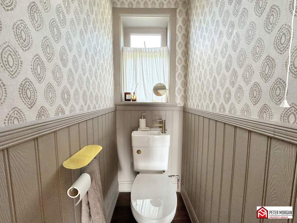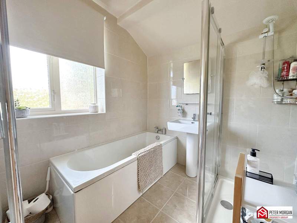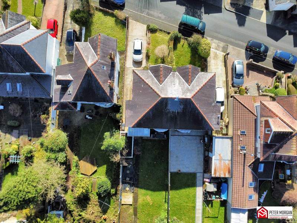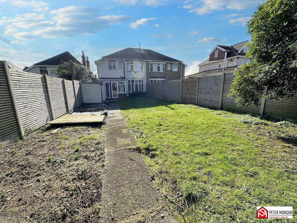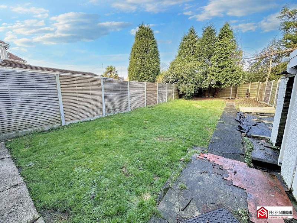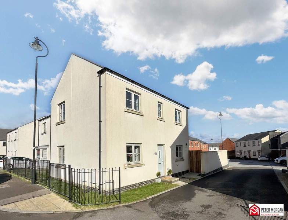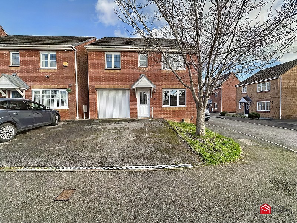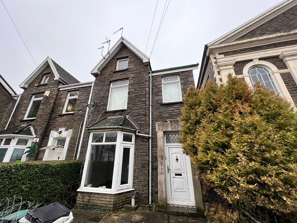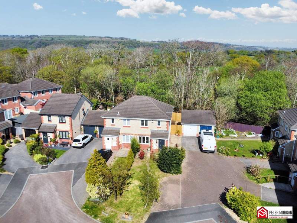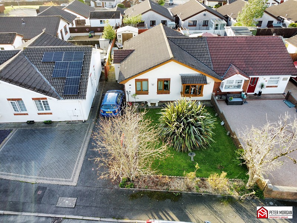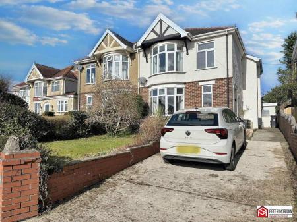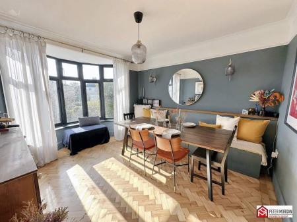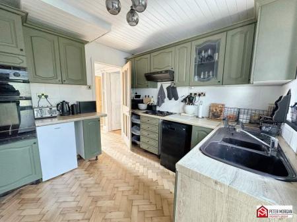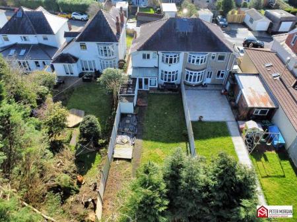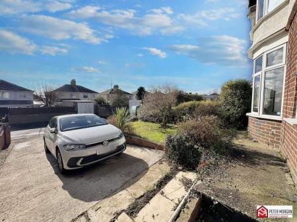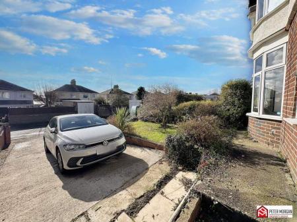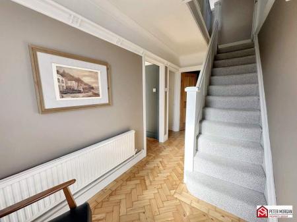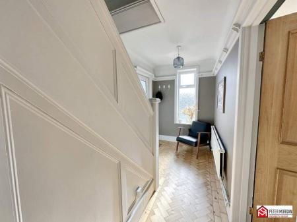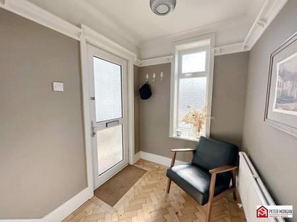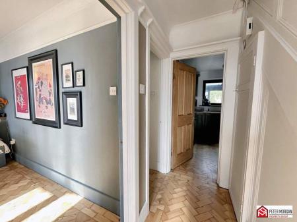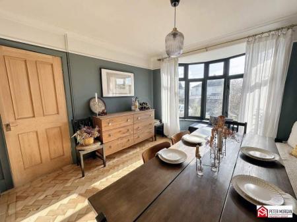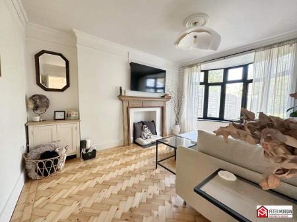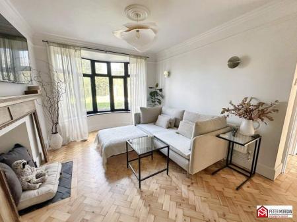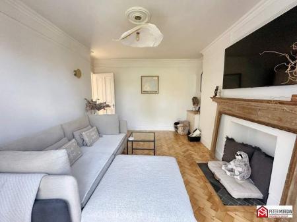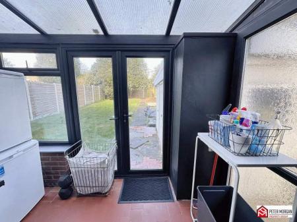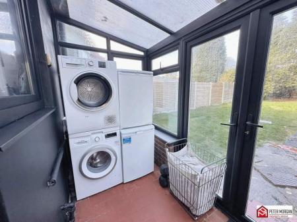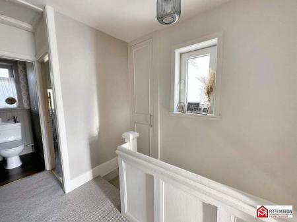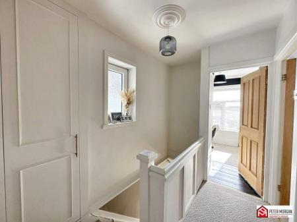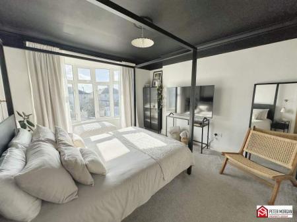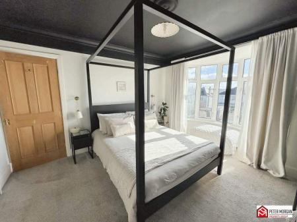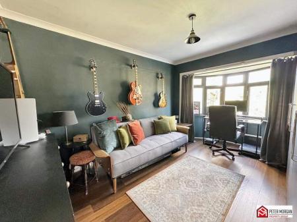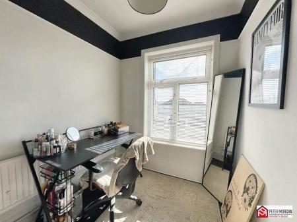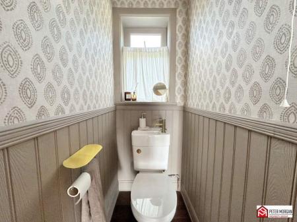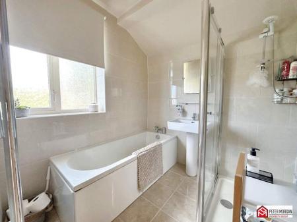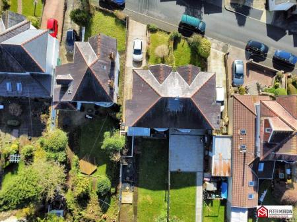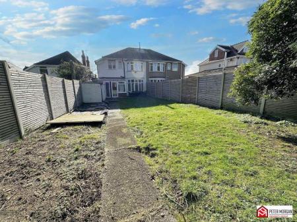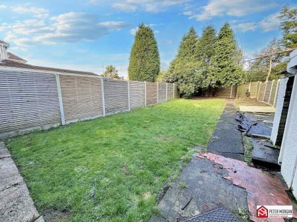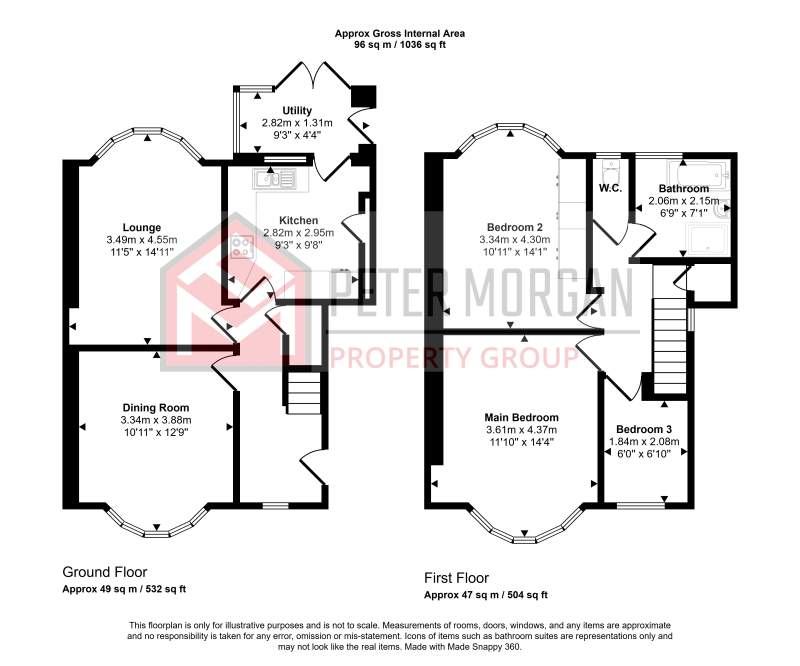- Tastefully Presented Throughout
- Semi-Detached Family Home
- Popular Village Location
- Freehold
- Modern Kitchen
- Driveway Providing Off Road Parking
- Enclosed Rear Garden
- EPC - D
- Close To Local Amenities
- Need A Mortgage? We Can Help!
3 Bedroom Semi-Detached House for sale in Neath
This semi-detached family home features 3 bedrooms and 1 bathroom, making it an ideal choice for growing families. The property is situated in a popular village location, ensuring easy access to local amenities. It is a freehold home and offers two reception rooms, contributing to spacious living arrangements. The heating system is a modern combination boiler, while the windows are double glazed for improved energy efficiency.
The front of the property showcases a well-maintained garden and a driveway providing off-road parking, accommodating one vehicle easily. An enclosed rear garden is accessible from the main living areas, ideal for outdoor activities and family gatherings. The fence surrounding the garden enhances privacy while providing a safe space for children to play.
The property has received an Energy Performance Certificate (EPC) rating of D, indicating satisfactory energy efficiency. The charming design, combined with modern amenities, positions this home as a desirable option in the market. With proximity to essential services and recreational areas, it presents a holistic living experience in a pleasant community setting.
This family home is situated in the sought after area of Skewen, close to many local amenities such as Skewen Park, Skewen RFC, The Travellers Well, Zafran Indian, whilst also having easy access to the A465 and M4 corridor.
GROUND FLOOR
Hallway
uPVC Frosted double glazed window to front aspect, radiator, parquet flooring and stairs to first floor.
Doors to;
Dining Room
uPVC Bay double glazed window to front aspect, radiator and parquet flooring.
Lounge
uPVC double glazed Bay window to rear aspect, radiator and parquet flooring.
Kitchen
Appointed with a range of matching wall and base units with work tops over and inset sink with mixer tap. uPVC double glazed window, space for dishwasher, space for under counter fridge, integrated oven and grill, electric hob, parquet flooring and cupboard housing combi boiler serving domestic hot water and gas central heating.
Utility Room
uPVC French doors to rear aspect, tiled flooring, space and plumbing in place for washing machine, space for tumble dryer and space for fridge freezer.
FIRST FLOOR
Landing
uPVC double glazed window to side aspect, carpeted flooring and access to the loft.
Doors to;
Bedroom Three
uPVC double glazed window to front aspect, radiator and floor boards.
Bedroom One
uPVC double glazed Bay window to front aspect, radiator and carpeted flooring.
Bedroom Two
uPVC double glazed Bay window to rear aspect, laminate flooring and fitted wardrobes.
W.C.
Comprising of a low level WC and wash hand basin. uPVC Frosted double glazed window to rear aspect and laminate flooring.
Bathroom
uPVC double glazed window to rear aspect, shower cubicle with electric shower, bath, wash hand basin. uPVC Frosted window to rear aspect, tiled flooring and towel radiator.
EXTERNALLY
Garden
Rear enclosed garden with laid lawn, path that runs through and outhouses for storage
Mortgage Advice
PM Financial is the mortgage partner in the Peter Morgan Property Group. With a fully qualified team of experienced in-house mortgage advisors on hand to provide you with a free, no obligation mortgage advice. Please feel free to contact us on 03300 563 555 option 3 (fees will apply on completion of the mortgage)
Please Note:
Please be advised that the local authority in this area can apply an additional premium to council tax payments for properties which are either used as a second home or unoccupied for a period of time.
Council Tax Band : D
Important Information
- This is a Freehold property.
Property Ref: 261018_PRA11458
Similar Properties
Lle Crymlyn, Llandarcy, Neath. SA10 6FZ
3 Bedroom Semi-Detached House | £240,000
Semi-Detached Property | Popular Residential Development | Freehold | Three Bedrooms | Master Bedroom With En-Suite | EP...
Havard Jones Close, Neath, Neath Port Talbot. SA11 2HR
4 Bedroom Detached House | £240,000
NO ONWARDS CHAIN | Perfect Family Home | Detached Property | Freehold | EPC - C | Off Road Parking & Garage | Quiet Loca...
Eileen Road, Llansamlet, Swansea, City And County of Swansea. SA7 9TR
3 Bedroom Detached Bungalow | £230,000
No Onwards Chain! | Detached Bungalow | Freehold | Quiet Residential Area | Off Road Parking & Detached Garage | EPC - C...
London Road, Neath, Neath Port Talbot. SA11 1HB
5 Bedroom Semi-Detached House | Offers Over £250,000
Three Storey Property | Neath Town Centre | Great Investment Opportunity | Council Tax - A/B | EPC E/F | Need a Mortgage...
Min Y Coed, Margam, Port Talbot, SA13 2TE
3 Bedroom Semi-Detached House | £250,000
Semi-Detached Property | Set On A Corner Plot | Recently Decorated Throughout | Freehold | Three Bedrooms | WC, Family B...
Greenwood Drive, Cimla, Neath, Neath Port Talbot. SA11 2BW
2 Bedroom Bungalow | Offers Over £250,000
Semi-Detached Bungalow | Sought After Location | Boasting Fantastic Views | Close to Neath Town Centre | Freehold | Gas...
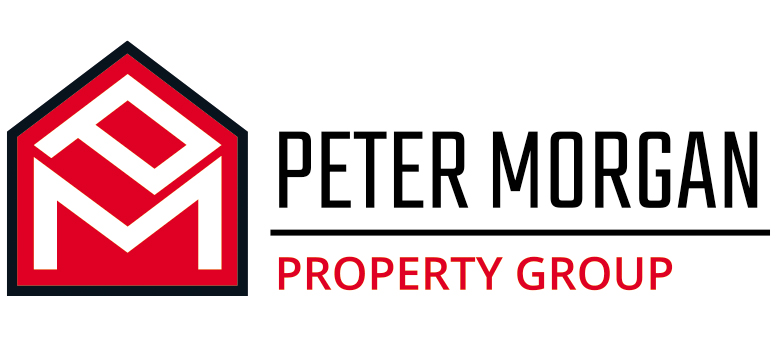
Peter Morgan Estate Agents (Neath)
Windsor Road, Neath, West Glamorgan, SA11 1NB
How much is your home worth?
Use our short form to request a valuation of your property.
Request a Valuation
