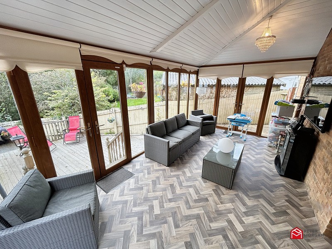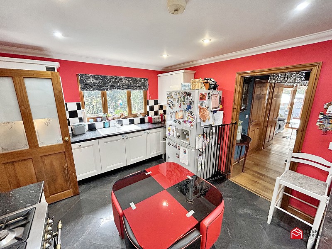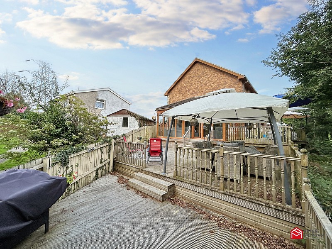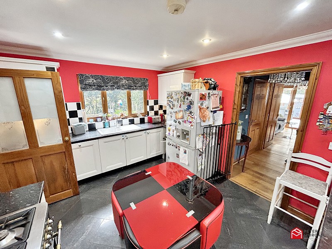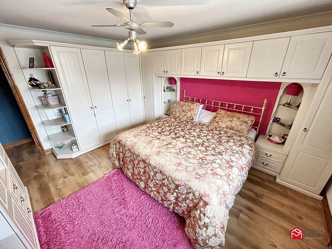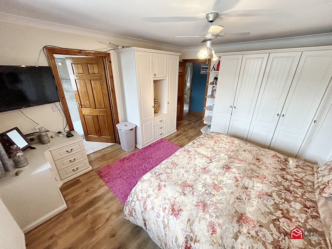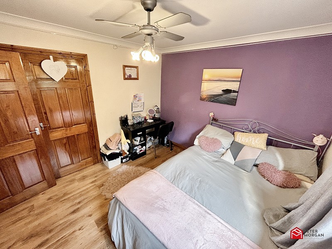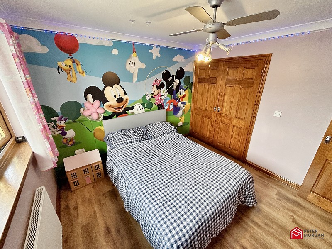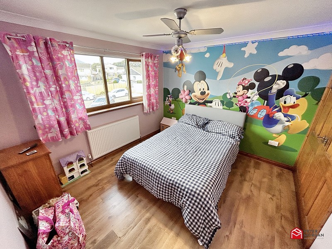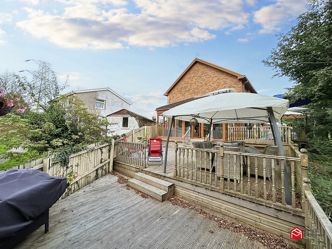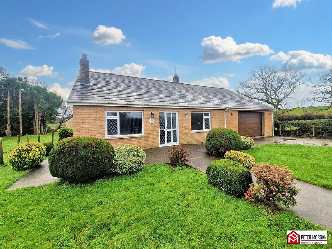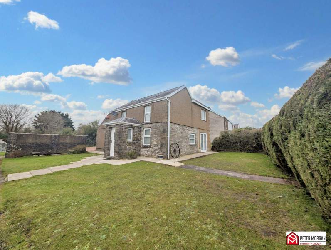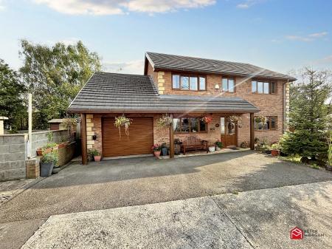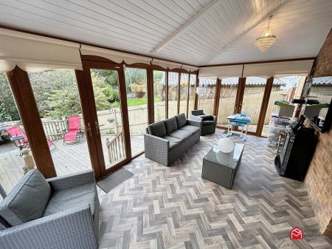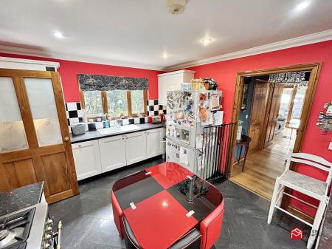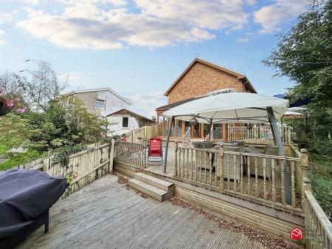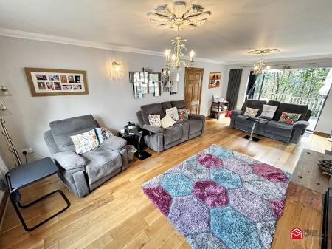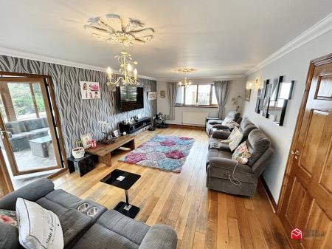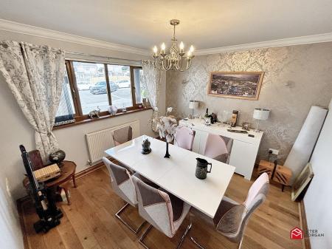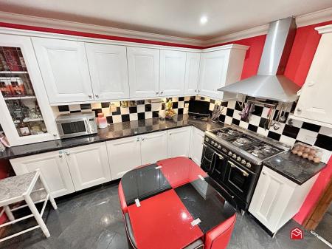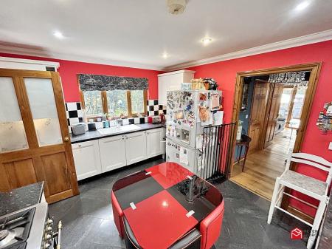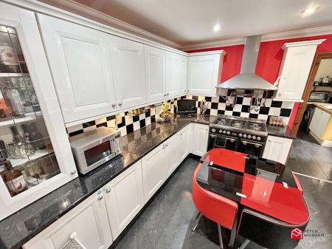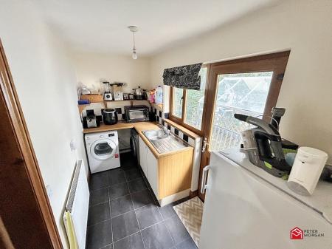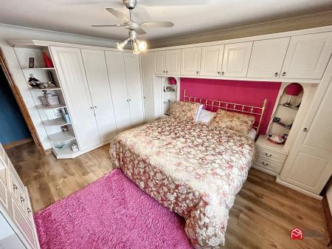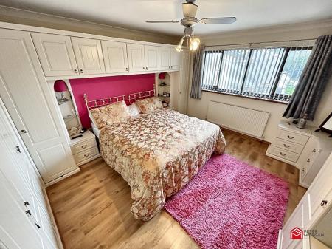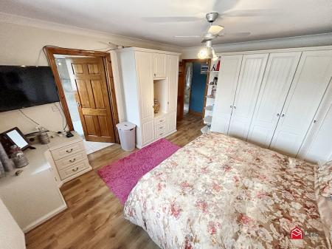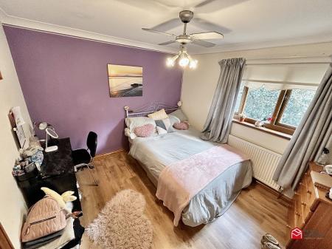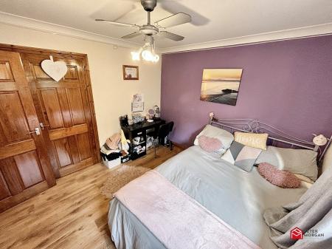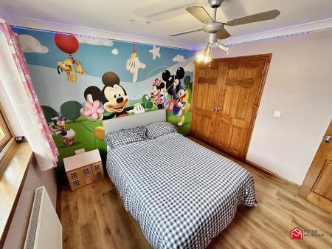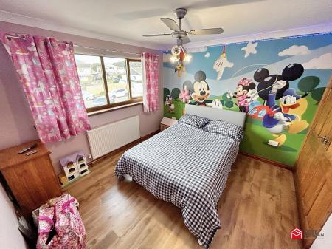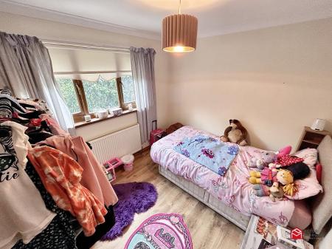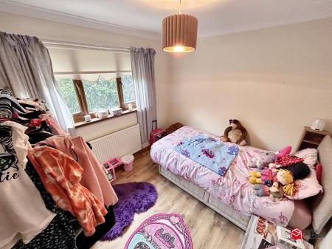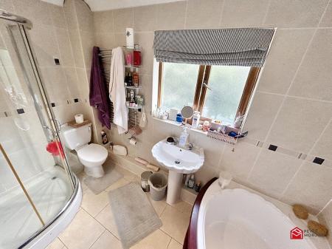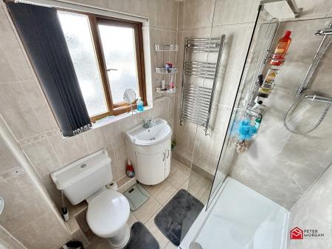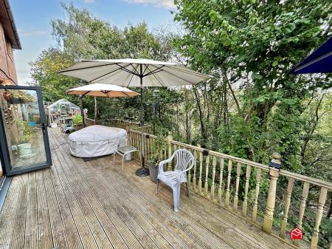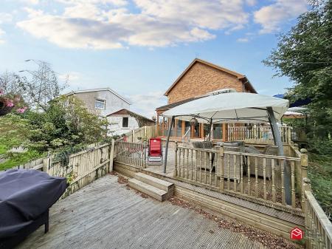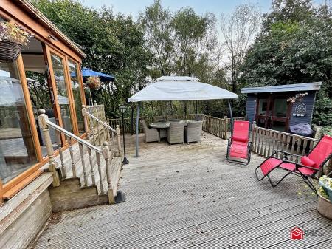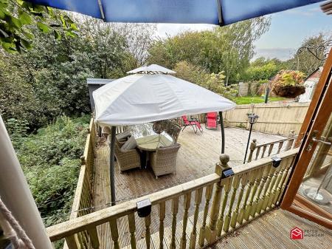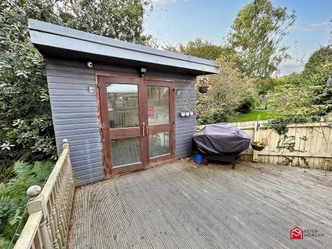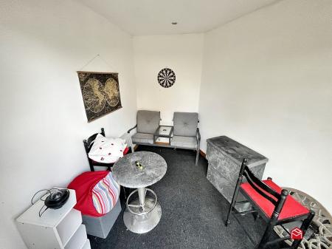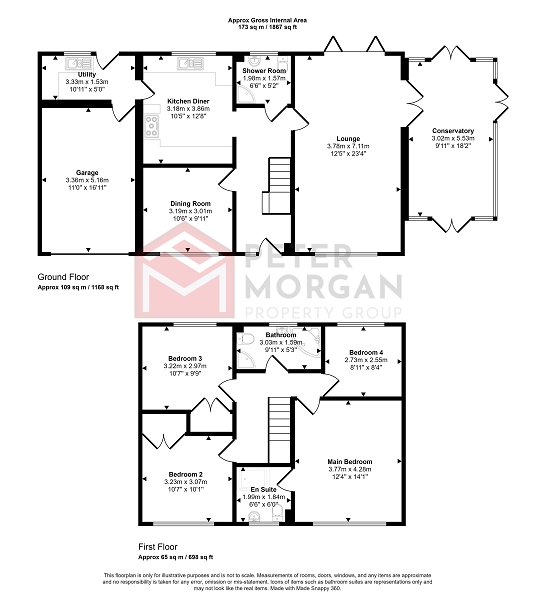- Sought After Location
- Detached Four Bedroom Family Home
- Freehold
- Far Reaching Views
- Driveway & Integral Garage
- Rear Garden With Raised Decking & Summer House
- Master Bedroom With En-suite
- Conservatory To Rear
- EPC - C
- Need A Mortgage? We Can Help!
4 Bedroom Detached House for sale in Neath
This impressive detached four-bedroom family home is situated in a sought-after location and boasts far-reaching views. The property is freehold, features a driveway and integral garage, and offers a rear garden with raised decking and a summer house. With gas heating and double-glazed windows, this home combines comfort with functionality. The Energy Performance Certificate (EPC) rating is C, indicating good energy efficiency.
The property features two reception rooms, providing ample living space for family activities and gatherings, the master bedroom includes an En-suite bathroom, ensuring privacy and convenience. Additional bedrooms are well-proportioned, providing flexibility for family living or guest accommodation. The home also includes a conservatory at the rear, which enhances the living space and offers views of the garden.
The rear garden is a standout feature, featuring raised decking that extends the outdoor living area, ideal for entertaining during warm months, while the summer house provides additional storage or leisure space. The garden is well-maintained, enhancing the overall appeal of the property and offering a serene outdoor experience.
The property is conveniently located near several amenities, within a short distance, residents can access dining options, including a restaurant and a caf�. For those who enjoy outdoor activities, nearby parks provide green space for leisure and recreation. The location allows for a balanced lifestyle, with both social and recreational facilities within easy reach.
GROUND FLOOR
Entrance Hallway
uPVC double glazed door, oak wood flooring and radiator.
Doors to;
W.C.
Comprising of a low level WC and pedestal wash hand basin.
Lounge
uPVC double glazed window to the front aspect, wooden flooring, radiator and floor to ceiling window to the rear.
Dining Room
uPVC double glazed window to front aspect, oak wood flooring and radiator.
Kitchen
Appointed with a range of matching wall and base units with work tops over and inset sink with mixer tap. uPVC double glazed window, space for fridge freezer, space for a free range cooker, hood over and inset ceiling lighting.
Door to;
Utility
Base units with work tops over and inset stainless steel sink with mixer tap. Plumbing in place for washing machine, space for fridge, radiator and uPVC door to access rear garden.
Conservatory
FIRST FLOOR
Landing
Wood effect flooring and access to the loft above.
Doors to;
Bedroom One
uPVC double glazed window to front aspect, would effect flooring, built-in wardrobes and storage and radiator.
Door to;
En Suite
Comprising of a low level WC, wash hand basin and double shower cubicle. uPVC double glazed window to front aspect, tiled flooring and inset ceiling spotlights.
Bedroom Two
uPVC double glazed window to front aspect, would-effect flooring, radiator and built-in wardrobes
Bedroom Three
uPVC double glazed window to rear aspect, wood effect flooring, radiator and built-in wardrobes.
Bedroom Four
uPVC double glazed window to rear aspect, wood effect flooring and radiator.
Bathroom
Comprising of a low level WC, wash hand basin, bath and shower cubicle. uPVC double glazed window to rear aspect, tiled flooring and inset ceiling spotlights.
EXTERNALLY
Gardens
Garage
Integral garage with roller shutter door, Worcester boiler serving domestic hot water and gas central heating, stairs for attic storage, electrical and lighting.
Mortgage Advice
PM Financial is the mortgage partner in the Peter Morgan Property Group. With a fully qualified team of experienced in-house mortgage advisors on hand to provide you with a free, no obligation mortgage advice. Please feel free to contact us on 03300 563 555 option 3 or email us at npt@petermorgan.net (fees will apply on completion of the mortgage)
Council Tax Band : E
Important Information
- This is a Freehold property.
Property Ref: 261018_PRA11340
Similar Properties
Gorof Road, Lower Cwmtwrch, Swansea, City And County of Swansea. SA9 1DX
5 Bedroom Detached House | Offers Over £375,000
Presented To A High Standard Throughout | Detached Dormer Bungalow | Wrap Around Garden | Freehold/ EPC - C | Lounge/Din...
Rowan Tree Close, Neath, Neath Port Talbot. SA10 7SJ
4 Bedroom Detached House | £375,000
Desirable Location | Four Bedroom Family Home | Detached | Off Road Parking & Garage | Freehold | EPC - D | Modernised T...
Station Road, Coelbren, Neath, Neath Port Talbot, SA10 9PN
3 Bedroom Detached Bungalow | £375,000
Detached Bungalow | Ample Off Road Parking & Garage | Three Bedrooms | Semi-Rural Location | EPC - E | Freehold | Two Re...
Ynys Y Nos, Glynneath, Neath, Neath Port Talbot. SA11 5LS
6 Bedroom Detached House | £380,000
Detached Family Home | Popular Village Location | Freehold | Three Storey's | Driveway & Garage | Six Bedrooms | EPC - T...
Castell Ddu Road, Pontarddulais, Swansea, West Glamorgan, SA4 8DH
2 Bedroom Detached Bungalow | £380,000
NO ONWARDS CHAIN | Dormer Detached Bungalow Offering A Lot Of Potential | Freehold | Set on Approximately 0.5 Acres Of L...
Plas Road, Pontardawe, Swansea, City And County of Swansea. SA8 3HD
3 Bedroom Detached House | £380,000
Three Bedroom Detached House | Driveway Providing Off-Road Parking For Several Vehicles & Access To Garage | Generously-...
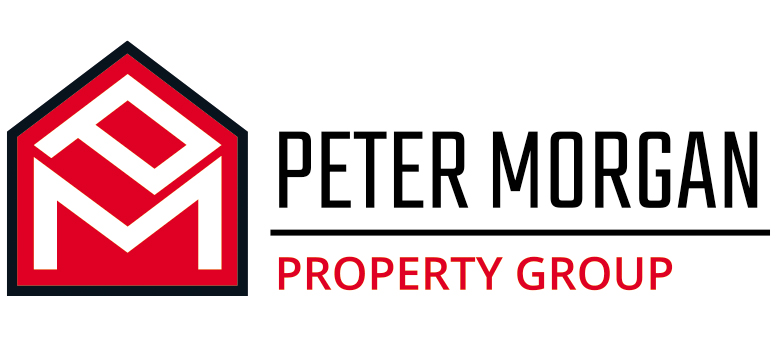
Peter Morgan Estate Agents (Neath)
Windsor Road, Neath, West Glamorgan, SA11 1NB
How much is your home worth?
Use our short form to request a valuation of your property.
Request a Valuation

