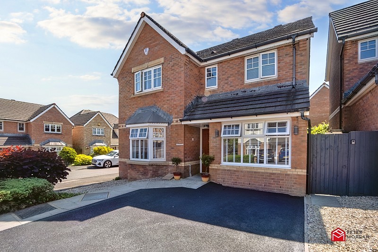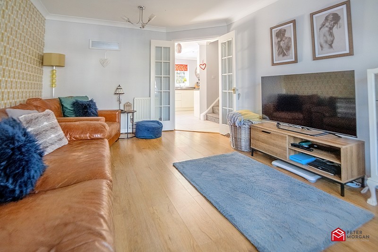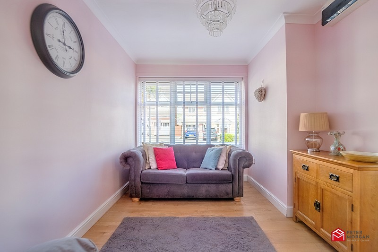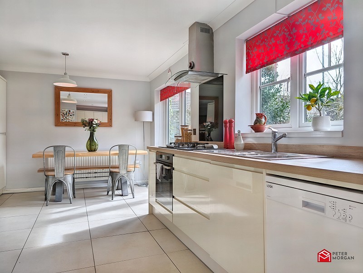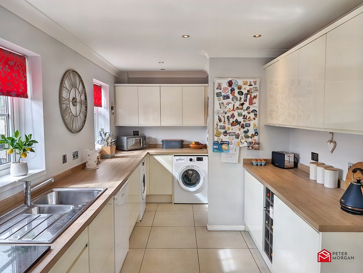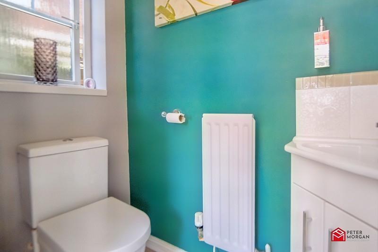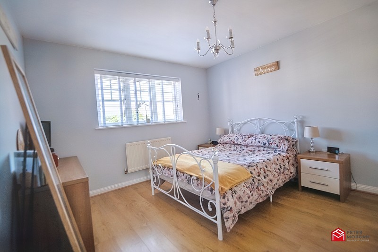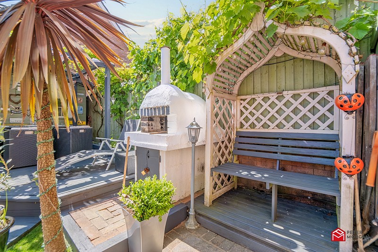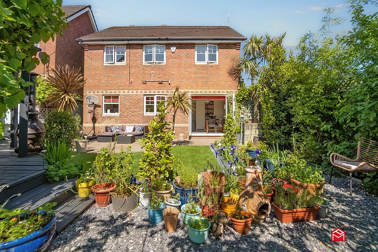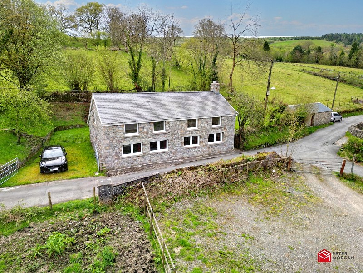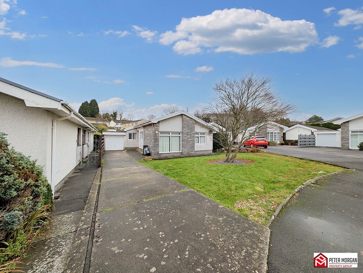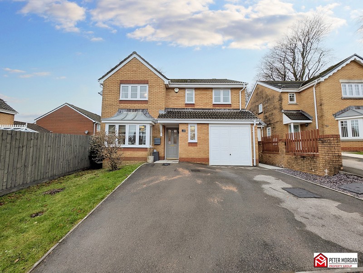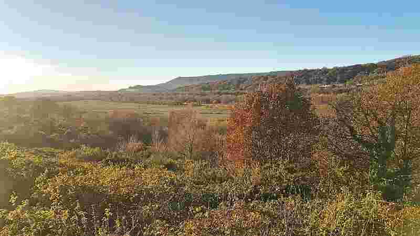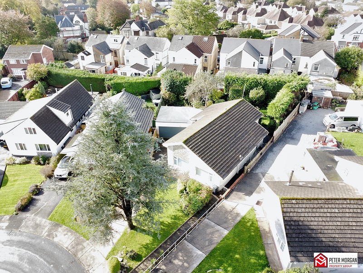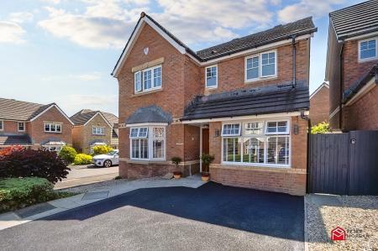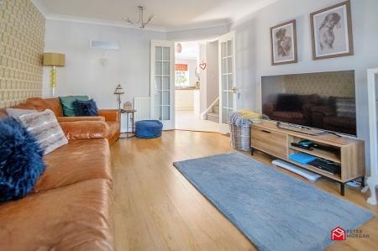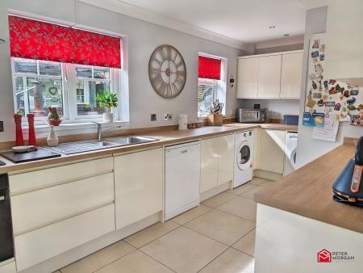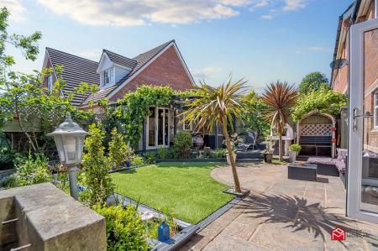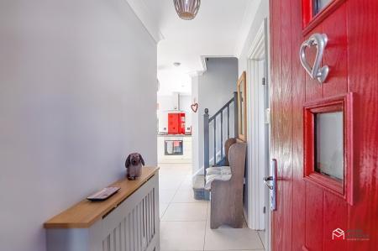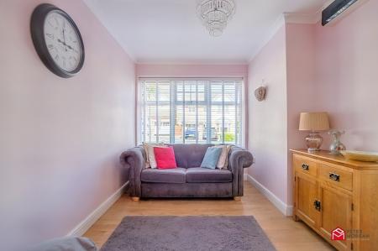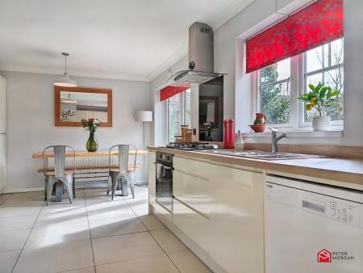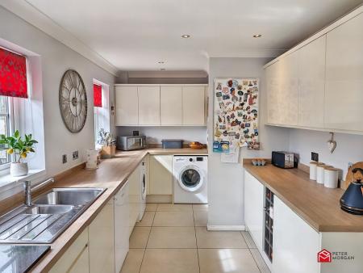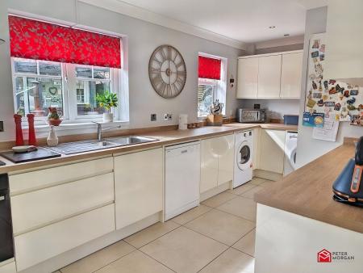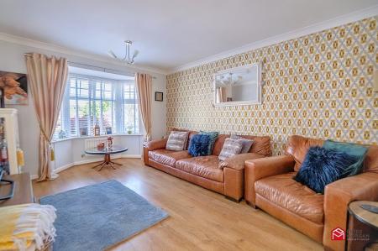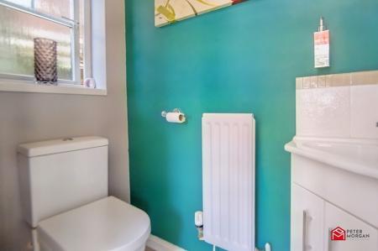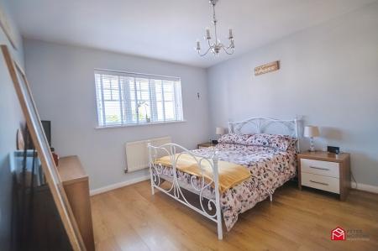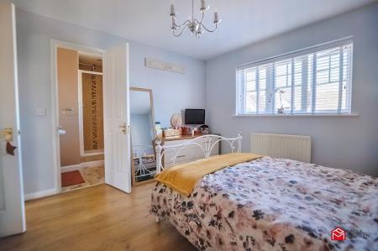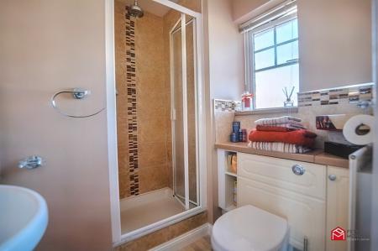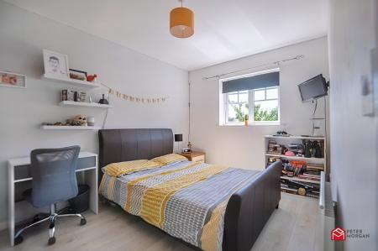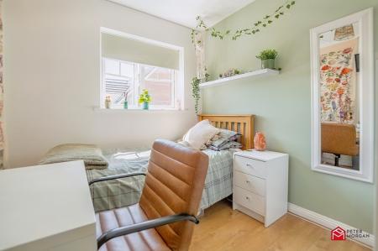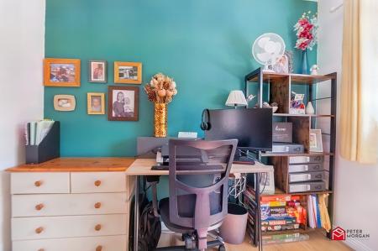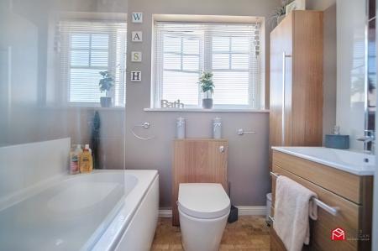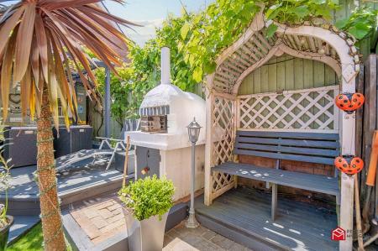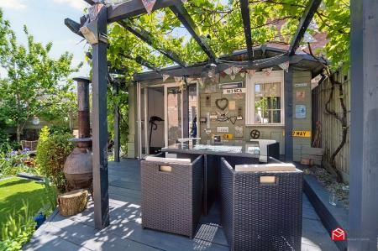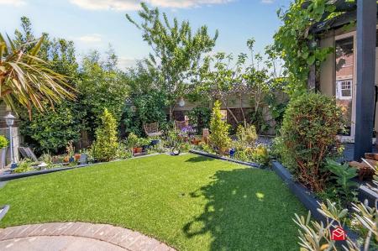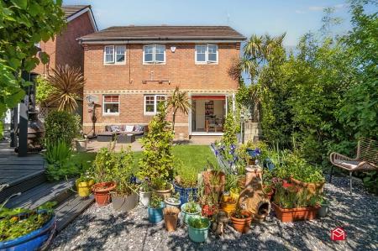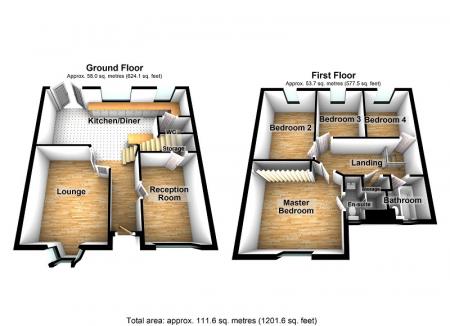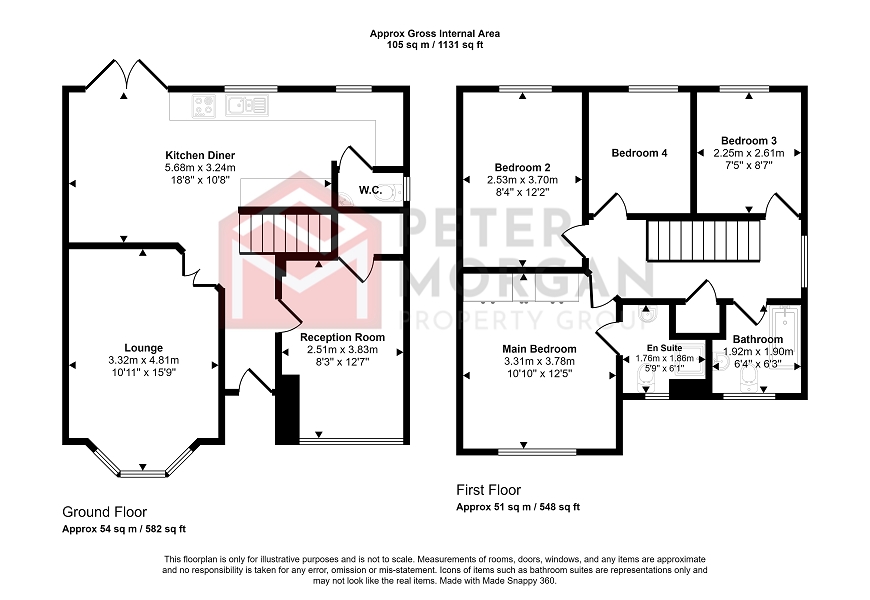- Detached Family Home In A Sought-After Cul-De-Sac Location
- Four Bedrooms
- EPC - C
- Freehold
- Converted Garage Creating A Second Reception Room
- Modern Kitchen / Diner
- Ground Floor W.C
- Driveway Providing Off-Road Parking
- Stunning Enclosed Rear Garden With Summerhouse, Built-In BBQ & Pizza Oven
- Need A Mortgage? We Can Help!
4 Bedroom Detached House for sale in Neath
Peter Morgan Property Group is proud to present to the sales market this immaculately presented detached four bedroom family home situated in the sought-after area of Waunceirch, Neath. Conveniently located within walking distance for a number of local amenities including a selection of schools and local shops. Also within a short commute to the local town centre of Neath with its own train station, plenty of shops / restaurants & takeaways, Neath Port Talbot College, a comprehensive school and easy access to the M4 via the A465. The property is also a short walk from Dyffryn Woods (one of the largest ancient woodland sites in Wales) which clings to the side of the Mynydd Drumau, providing breath-taking views over the valley & coast from the top.
The main features of this property include; driveway providing off-road parking, generously-sized lounge with bay window, open plan fitted kitchen / diner, converted garage making a second reception room, ground floor W.C, master bedroom with en-suite, three further bedrooms, family bathroom and an enclosed rear garden with summerhouse. This family home really needs to be seen to appreciate the stunning condition and convenient location.
GROUND FLOOR
Hall
Radiator, tiled flooring, composite front door, staircase to first floor, open plan entrance to kitchen / diner and doors to;
Reception Room (13' 0" Max x 8' 6" Max or 3.97m Max x 2.60m Max)
Window to front, wood-effect laminate flooring, radiator and fitted storage cupboard.
Lounge (16' 2" x 11' 3" or 4.94m x 3.42m)
Bay window to front, two radiators and wood-effect laminate flooring.
Kitchen/Diner
Two windows to rear, radiator, French doors to rear garden, tiled flooring, fitted with a range of wall & base units, integrated electric oven, gas hob & cooker hood, integrated wine rack, plumbing for dishwasher & washing machine, space for tumble dryer, integrated fridge / freezer, space for dining table & chairs, spotlights and door to;
W.C.
Window to side, radiator, tiled flooring, W.C and corner washbasin.
FIRST FLOOR
Landing
Window to side, radiator, fitted carpet, airing cupboard, loft access hatch with pull-down ladder and doors to;
Master Bedroom (13' 0" Max x 11' 2" or 3.97m Max x 3.40m)
Window to front, radiator, wood-effect laminate flooring, fitted wardrobes and access to en-suite;
En Suite
Window to front, radiator, travertine tiled flooring, W.C, wash hand basin and shower cubicle.
Bedroom Two (12' 9" x 8' 9" or 3.88m x 2.66m)
Window to rear, radiator fitted wardrobes and wood-effect laminate flooring.
Bedroom Three (8' 11" x 7' 7" or 2.73m x 2.32m)
Window to rear, radiator and wood-effect laminate flooring.
Bedroom Four (8' 11" x 7' 8" or 2.71m x 2.34m)
Window to rear, radiator and wood-effect laminate flooring (currently used as a home office).
Family Bathroom
Window to front, radiator, travertine tiled flooring, W.C, panelled bath with shower over & shower screen and wash hand basin.
EXTERNALLY
Gardens
Driveway to front providing off-road parking with a stone chipping surround and selection of mature shrubs / bushes and a palm tree. To the rear is an enclosed garden with patio area, artificial turf, brick-built bbq, wood-fired pizza oven, outside tap, summerhouse with decking area & pergola covered in grape vines, range of mature trees including palm trees, fig and apple trees. To the side is an access gate with wood store and two sheds.
Mortgage Advice
PM Financial is the mortgage partner in the Peter Morgan Property Group. With a fully qualified team of experienced in-house mortgage advisors on hand to provide you with a free, no obligation mortgage advice. Please feel free to contact us on 03300 563 555 option 3 or email us at npt@petermorgan.net (fees will apply on completion of the mortgage)
Council Tax Band : D
Important Information
- This is a Freehold property.
Property Ref: 261018_PRA11178
Similar Properties
Caehopkin Road, Swansea, City And County of Swansea. SA9 1TX
3 Bedroom Detached House | Offers Over £325,000
Ideal Family Home With Air Bnb Potential | NO ONWARD CHAIN! | A Detached Semi-Rural Cottage | With the Brecon Beacons on...
Ffrwd Vale, Neath, Neath Port Talbot. SA10 7EN
3 Bedroom Detached Bungalow | £325,000
NO ONWARDS CHAIN | Sought After Location | Detached Bungalow | Freehold | EPC - D | Driveway & Garage | Three Bedrooms |...
Gelligron, Pontardawe, Swansea, West Glamorgan. SA8 4PT
4 Bedroom Detached House | £325,000
Detached Family Home | Highly Sought After Location | Freehold | Master Bedroom With En-Suite | Driveway Offering Off Ro...
Land to rear of 45 Neath Road, Tonna, West Glamorgan. SA11 3DQ
Land | Offers in region of £329,000
Plot of Land | Stunning Views | Ideal For Developers | 2.5 Acres | No Planning | Need a Mortgage? We can Help!
Woodlands Park Drive, Neath, Neath Port Talbot. SA10 8AW
3 Bedroom Detached Bungalow | Offers in excess of £329,500
NO ONWARDS CHAIN! | Quiet Residential Cul-De-Sac | Detached Bungalow | EPC - D | Freehold | Off Road Parking & Garage |...
Ocean View, Jersey Marine, Neath, Neath Port Talbot. SA10 6JZ
4 Bedroom Detached House | £330,000
Detached Family Home | Sought After Location | Freehold | Four Bedrooms | EPC - TBC | Gas Combi Boiler | Off road parkin...
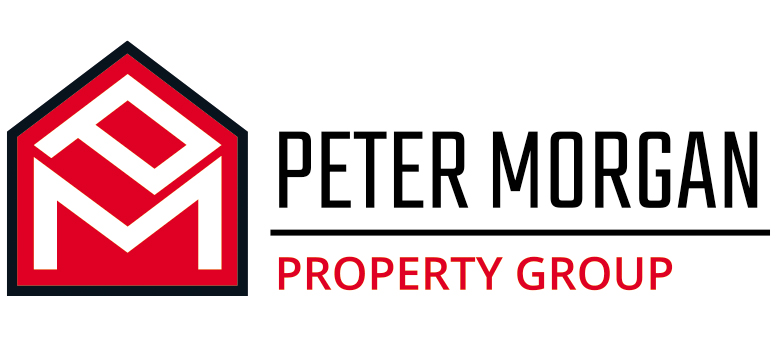
Peter Morgan Estate Agents (Neath)
Windsor Road, Neath, West Glamorgan, SA11 1NB
How much is your home worth?
Use our short form to request a valuation of your property.
Request a Valuation
