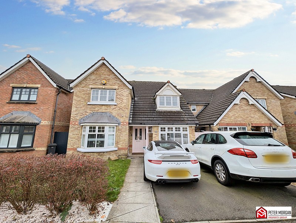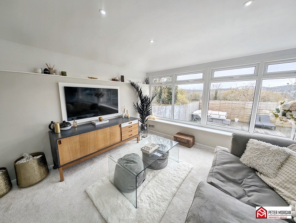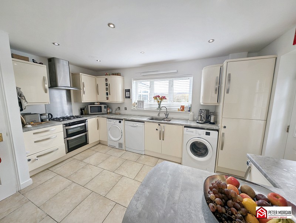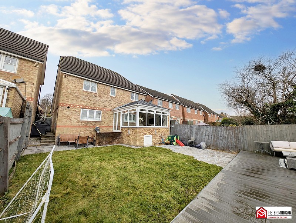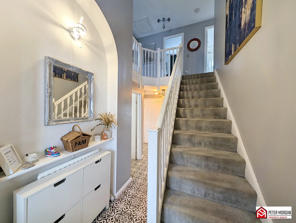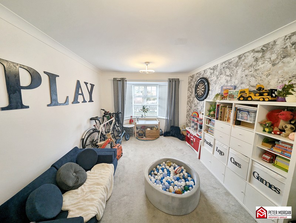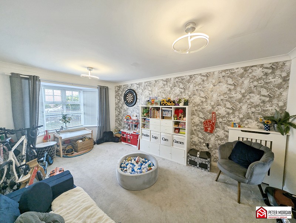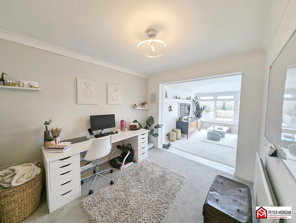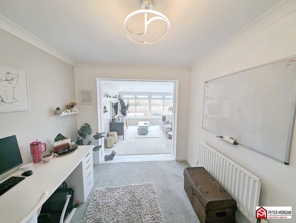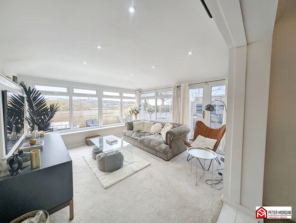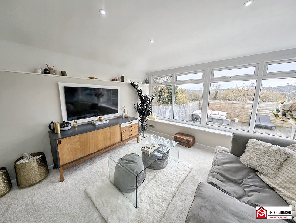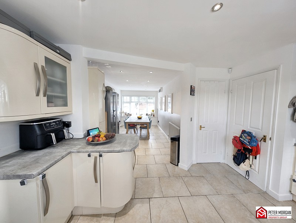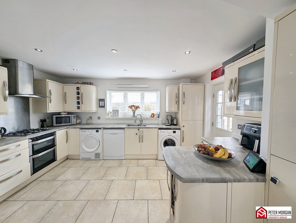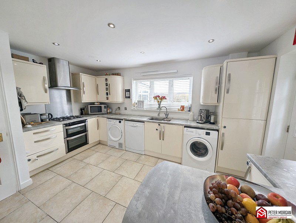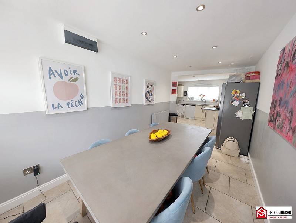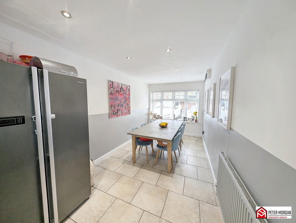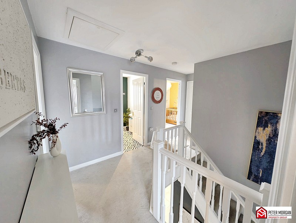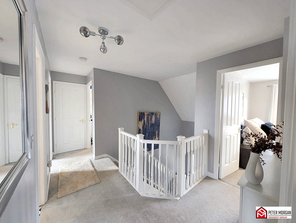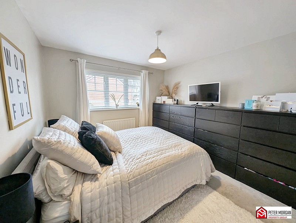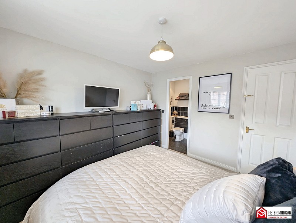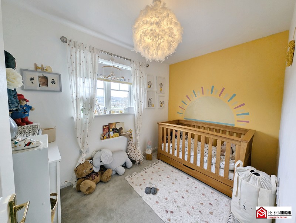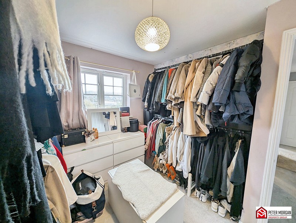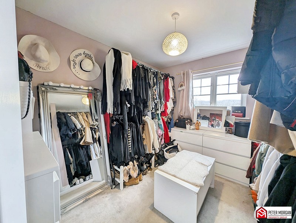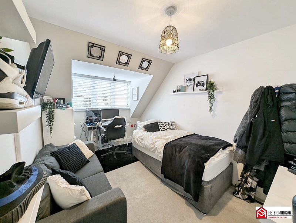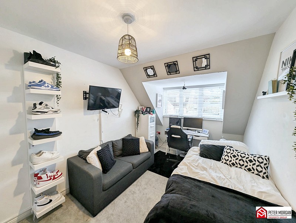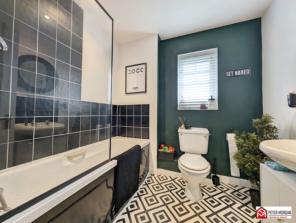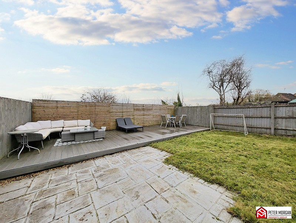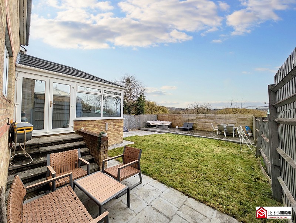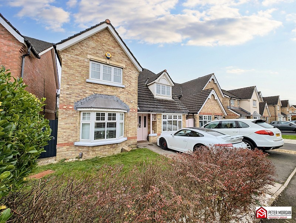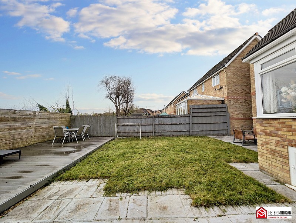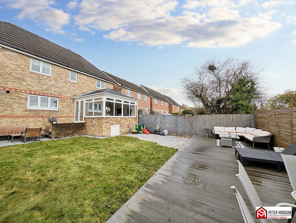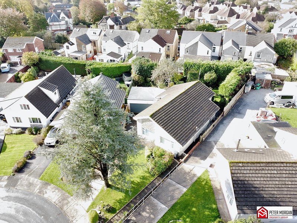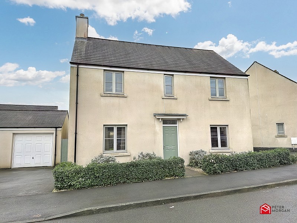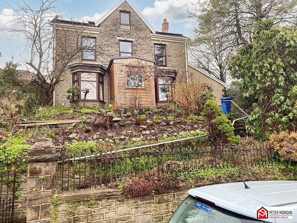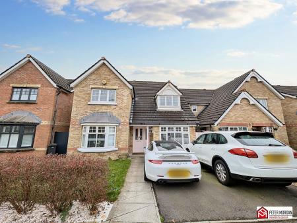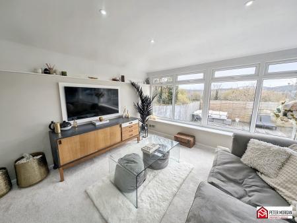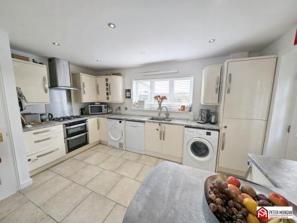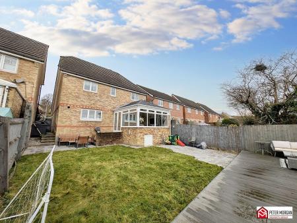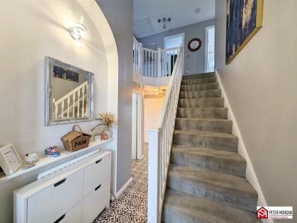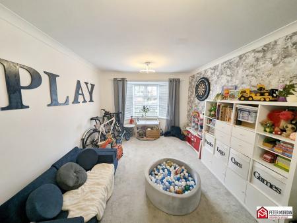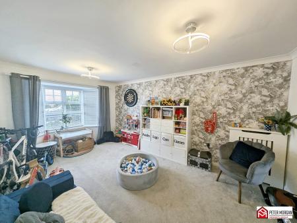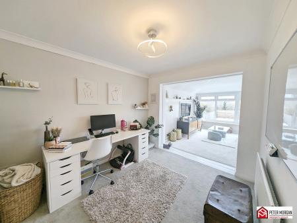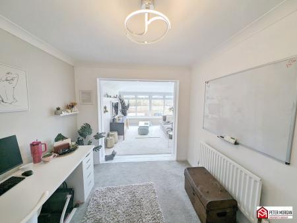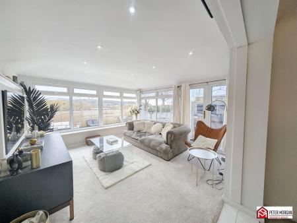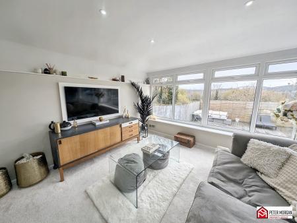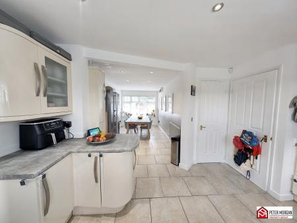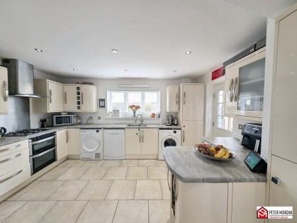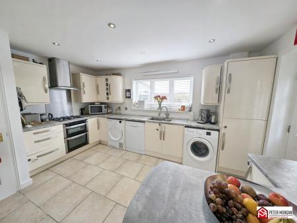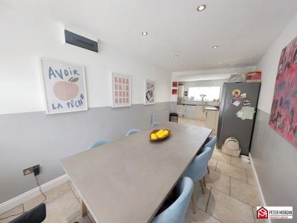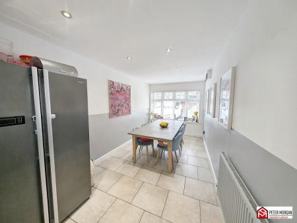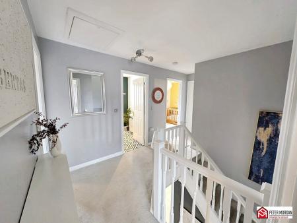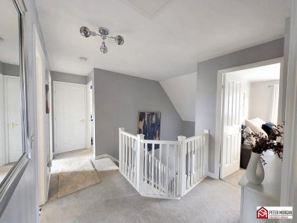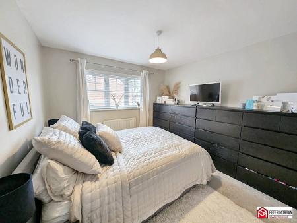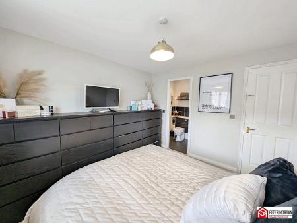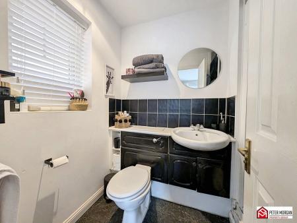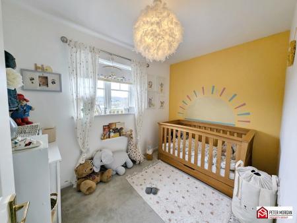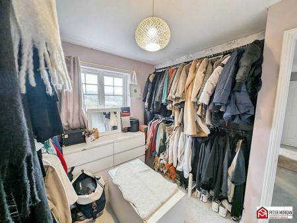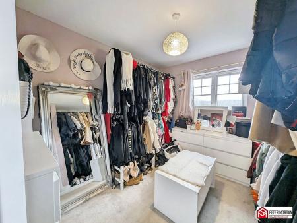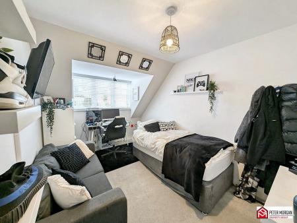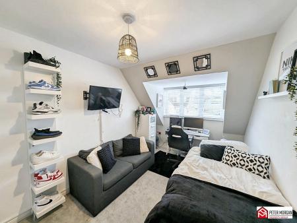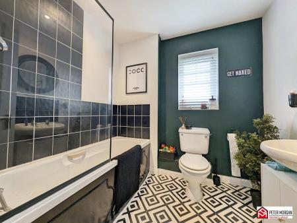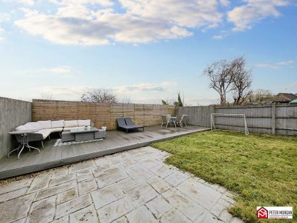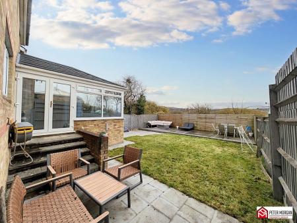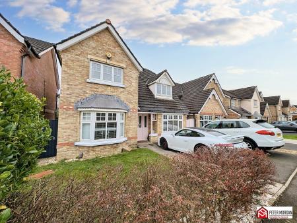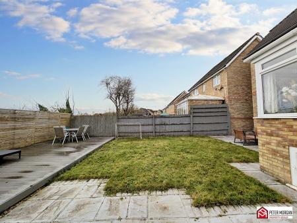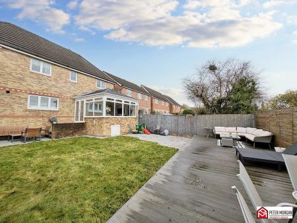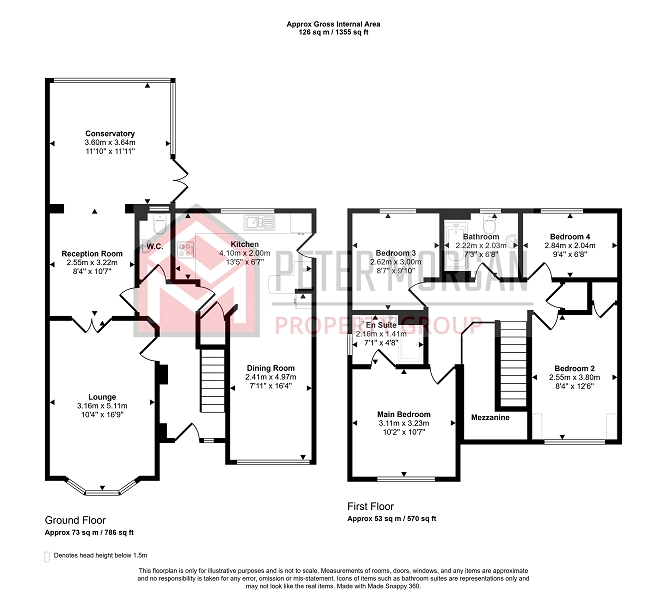- Detached Family Home
- Tastefully Presented Throughout
- Sought After Location
- EPC - D
- Freehold
- Master Bedroom With En-Suite
- Enclosed Rear Garden
- Drive Way Providing Off Road Parking
- Gas Central Heating
- Need A Mortgage? We Can Help!
4 Bedroom Detached House for sale in Neath
This detached family home is located in a sought-after area, providing a welcoming entrance leading to a parking space accommodating multiple vehicles. Internally the house comprises four bedrooms and one bathroom, along with an En-suite in the master bedroom, also including two reception rooms that promote an open, airy atmosphere throughout the living spaces. The home has been tastefully presented, suggesting a modern and functional design that caters to family needs.
An enclosed rear garden features a patio area, perfect for outdoor seating, and well-maintained lawn space, ideal for families or gatherings.
Conveniently located within walking distance for a number of local amenities including a selection of schools and local shops. Also within a short commute to the local town centre of Neath with its own train station, plenty of shops / restaurants & takeaways, Neath Port Talbot College, a comprehensive school and easy access to the M4 via the A465. The property is also a short distance from Dyffryn Woods (one of the largest ancient woodland sites in Wales) which clings to the side of the Mynydd Drumau, providing breath-taking views over the valley & coast from the top.
GROUND FLOOR
Hallway
Radiator, tiled flooring and staircase to first floor.
Doors to;
Living Room
Bay window to front, radiator and carpeted flooring.
Double doors to;
Reception Room
Radiator and carpeted flooring.
Through to;
Snug
uPVC double glazed windows, inset ceiling spotlights, vertical radiator, carpeted flooring and French doors to access the rear garden.
Kitchen
Appointed with a range of matching wall and base units with work tops over and inset stainless steel sink with mixer tap. Double glazed windows to front and rear, integrated double oven with gas hob & cooker hood over, plumbing in place for washing machine, plumbing in place for dishwasher, space for tumble dryer, ceiling spotlights, tiled flooring and a storage cupboard housing a combi boiler serving domestic hot water and gas central heating.
Patio doors to access side.
W.C.
Radiator, tiled flooring, w.c and pedestal wash basin.
FIRST FLOOR
Landing
Radiator, carpeted flooring, fitted storage cupboard and access to the loft above.
Doors to;
Master Bedroom
uPVC double glazed window to front aspect, radiator, and carpeted flooring.
Door to;
En Suite
Comprising of a low level WC, wash hand basin and a tiled double shower. uPVC double glazed Frosted window to side aspect, radiator and tile-effect laminate flooring.
Bedroom Two
uPVC double glazed window to rear aspect, radiator and carpeted flooring.
Bedroom Three
uPVC double glazed window to front aspect, radiator, carpeted flooring and fitted storage cupboard.
Bedroom Four
uPVC double glazed window to rear aspect, radiator and carpeted flooring.
EXTERNALLY
Gardens
Enclosed rear garden with two patio areas, lawned area, composite decking area, fitted storage area underneath conservatory, side access lane and outside tap.
Mortgage Advice
PM Financial is the mortgage partner in the Peter Morgan Property Group. With a fully qualified team of experienced in-house mortgage advisors on hand to provide you with a free, no obligation mortgage advice. Please feel free to contact us on 03300 563 555 option 3 or email us at npt@petermorgan.net (fees will apply on completion of the mortgage)
Council Tax Band : E
Important Information
- This is a Freehold property.
Property Ref: 261018_PRA11382
Similar Properties
Swansea Road, Pontardawe, City And County of Swansea. SA8 4AL
4 Bedroom Detached House | Offers Over £335,000
Semi-Rural Location | Boasting Fantastic Countryside Views | Freehold | Four Bedrooms | Kitchen, Pantry & Utility Room |...
Ocean View, Jersey Marine, Neath, Neath Port Talbot. SA10 6JZ
4 Bedroom Detached House | £330,000
Detached Family Home | Sought After Location | Freehold | Four Bedrooms | EPC - TBC | Gas Combi Boiler | Off road parkin...
Woodlands Park Drive, Neath, Neath Port Talbot. SA10 8AW
3 Bedroom Detached Bungalow | Offers in excess of £329,500
NO ONWARDS CHAIN! | Quiet Residential Cul-De-Sac | Detached Bungalow | EPC - D | Freehold | Off Road Parking & Garage |...
Heathland Way, Llandarcy, Neath, Neath Port Talbot. SA10 6FT
4 Bedroom Detached House | £350,000
Popular Residential Development | Detached Family Home | Beautifully Presented Throughout | Freehold | Four Bedrooms | E...
Riverside Court, Penycae, Swansea, City And County of Swansea. SA9 1YW
4 Bedroom Detached House | Offers Over £350,000
Detached Four Bedroom Family Home | Sought After Location | Boasting Panoramic Mountain Views | Presented To A High Stan...
New Road, Skewen, Neath, Neath Port Talbot. SA10 6YA
3 Bedroom Detached House | £350,000
Detached Family Home | Freehold | Off Road Parking To Rear | Four Bedrooms | Popular Village Location | Solar Panels | W...
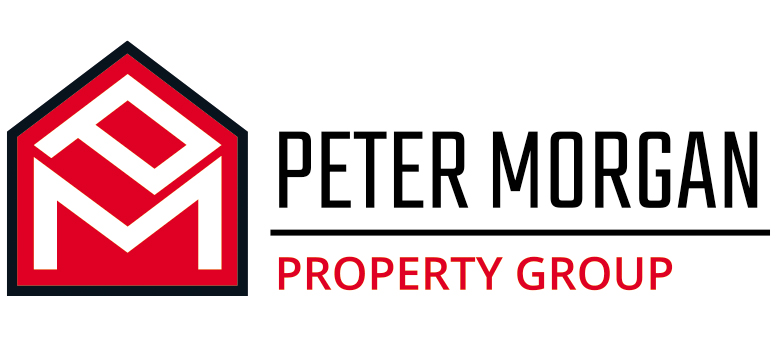
Peter Morgan Estate Agents (Neath)
Windsor Road, Neath, West Glamorgan, SA11 1NB
How much is your home worth?
Use our short form to request a valuation of your property.
Request a Valuation
