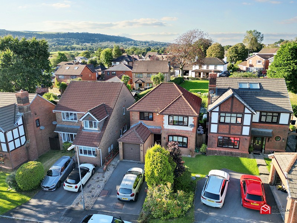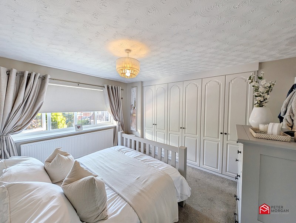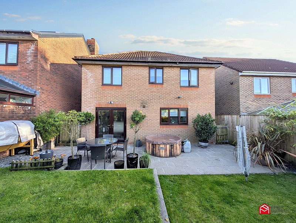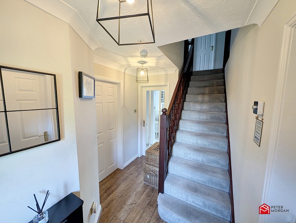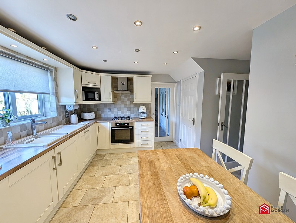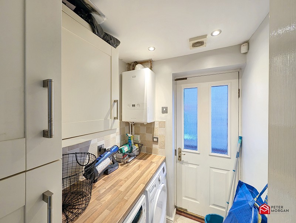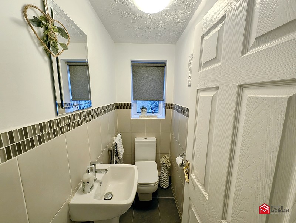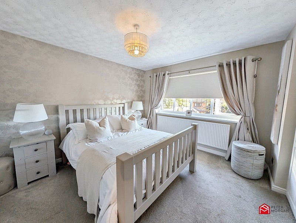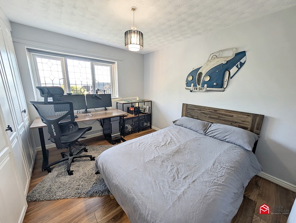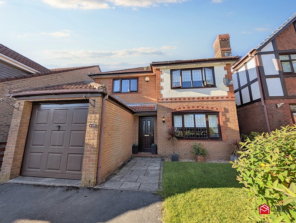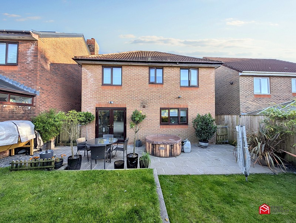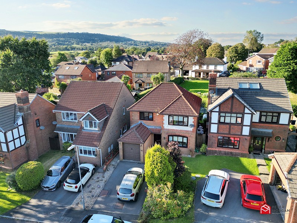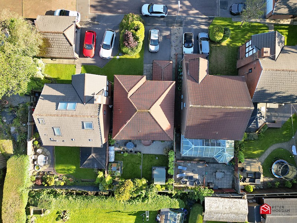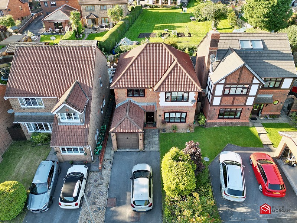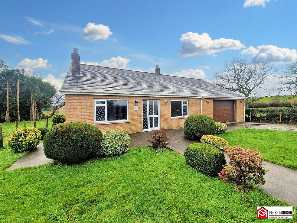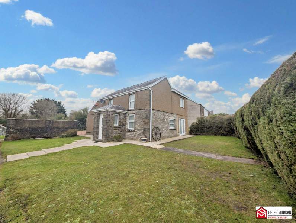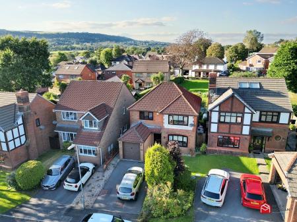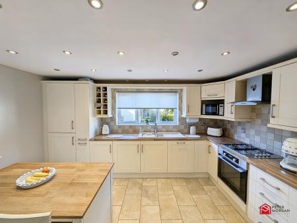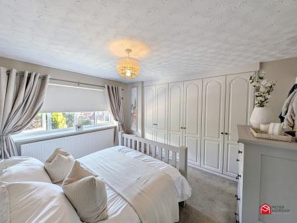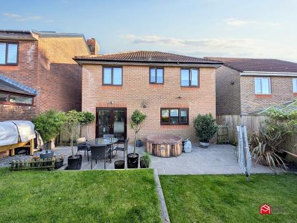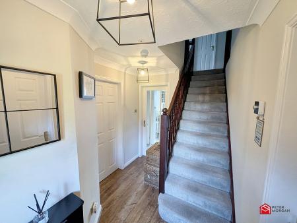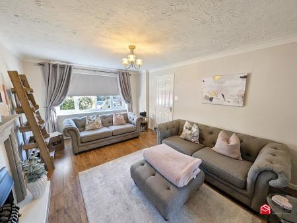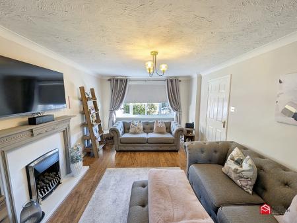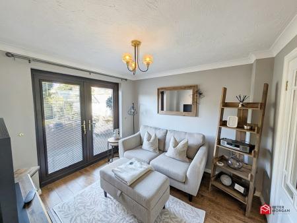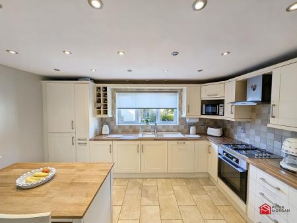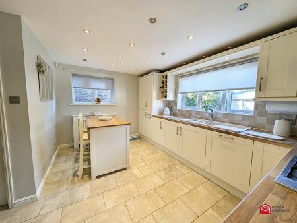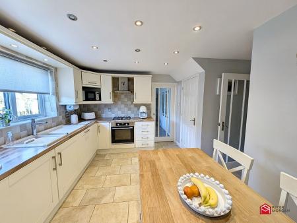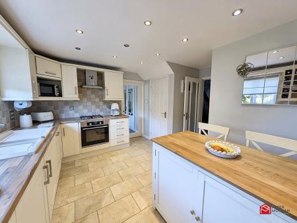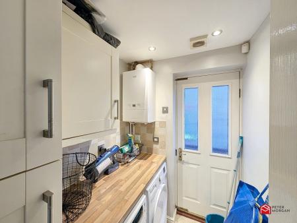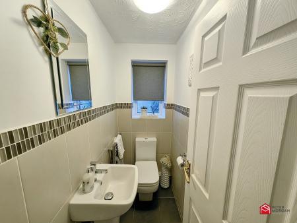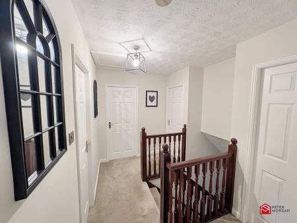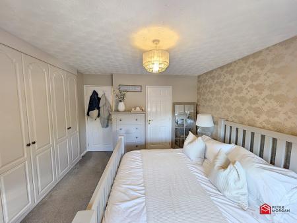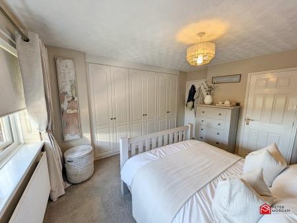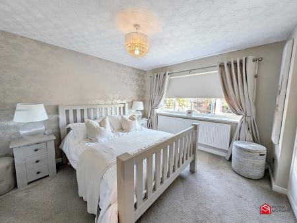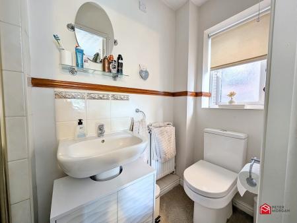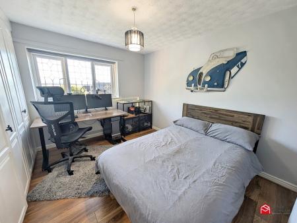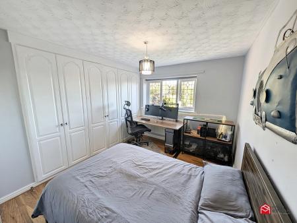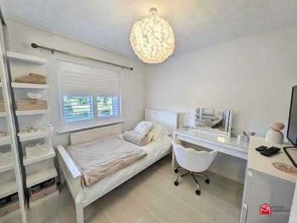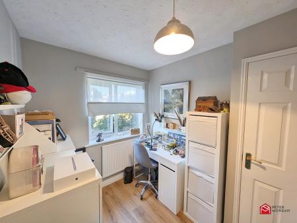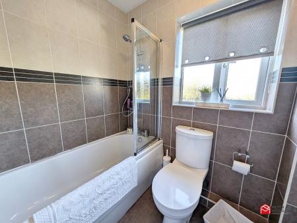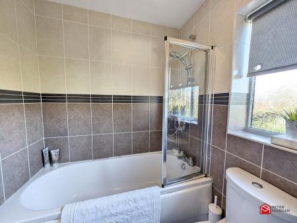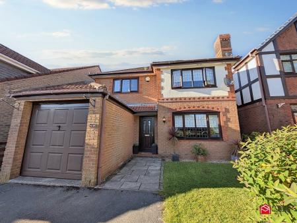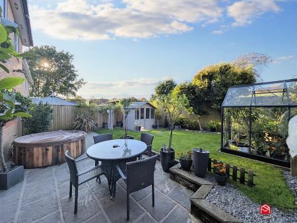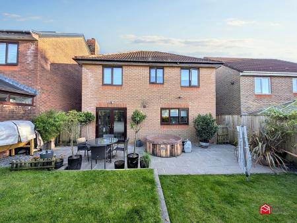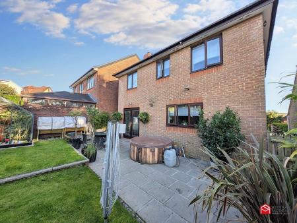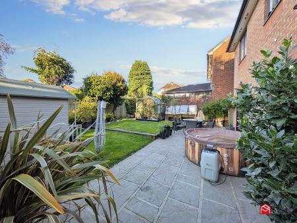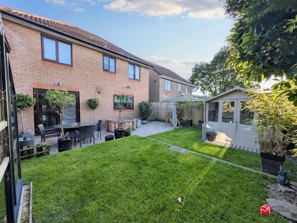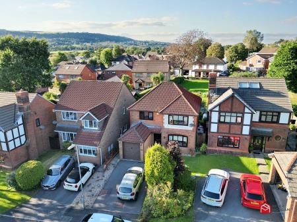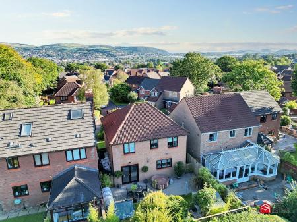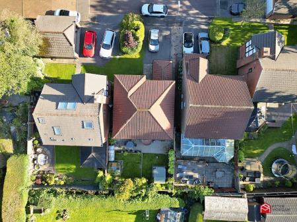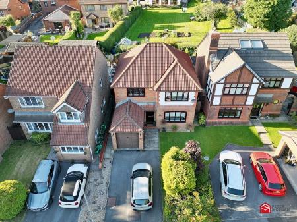- Desirable Location
- Four Bedroom Family Home
- Detached
- Off Road Parking & Garage
- Freehold
- EPC - D
- Modernised Throughout
- Enclosed Landscaped Rear Garden
- Need A Mortgage? We Can Help!
4 Bedroom Detached House for sale in Neath
This four-bedroom detached family home, situated in a desirable location, featuring a modernized layout throughout. The living area includes two reception rooms, providing ample space for both relaxation and entertainment. The property boasts off-road parking and a garage, allowing for convenient vehicle storage. The house is sold as freehold, ensuring long-term ownership stability.
The exterior of the property features an enclosed, landscaped rear garden, providing a private outdoor space for activities or gardening. The front garden is neatly maintained, contributing to the overall appeal of the house. The windows are double-glazed, enhancing energy efficiency and sound insulation.
Nearby amenities includes Blaenhonddan Primary School, The Bryncoch inn, walking distance to Neath College and Dwr-y-felin Comprehensive School, whilst also having easy access Neath Town Centre, A465 and the M4 corridor.
Overall this property presents a versatile living option, suitable for families seeking space and comfort in a well-connected area. For prospective buyers requiring financing solutions, assistance with mortgage arrangements is available.
GROUND FLOOR
Hallway
Radiator, wood-effect laminate flooring and staircase to first floor.
Doors to;
Lounge
uPVC double glazed window to front aspect, radiator, wood-effect laminate flooring and feature fireplace with electric fire.
Living Room
Radiator, wood-effect laminate flooring and patio doors to access rear garden.
Kitchen/Diner
Appointed with a range of matching wall and base units with work tops over and composite sink with mixer tap. uPVC double glazed window to rear and side aspect, separate mobile kitchen island, integrated appliances including fridge / freezer, oven, gas hob with hood over and dishwasher. Radiator, tiled flooring, spotlights and under stairs storage cupboard.
Door to;
Utility
Comprising of wall and base units with work tops over and inset sink with mixer tap. Patio door to side aspect, radiator, tiled flooring, plumbing in place for washing machine, spotlights, extractor fan, space for tumble dryer and wall mounted boiler serving domestic hot water and gas central heating.
W.C.
Comprising of a low level WC and pedestal wash hand basin. uPVC double glazed frosted window, part tiled walls and heated chrome towel rail.
FIRST FLOOR
Landing
Carpeted flooring, access to loft above and fitted storage cupboard housing water tank.
Doors to;
Master Bedroom
uPVC double glazed window to front aspect, radiator, carpeted flooring and range of fitted wardrobes.
Door to;
En Suite
Comprising of a low level WC, pedestal wash hand basin and tiled shower cubicle. Frosted double glazed window to side aspect, radiator, carpeted flooring, shaver point and extractor fan.
Bedroom Two
uPVC double glazed window to front aspect, radiator, wood-effect laminate flooring and fitted wardrobes.
Bedroom Three
uPVC double glazed window to rear aspect, radiator, wood-effect laminate flooring and fitted wardrobes.
Bedroom Four / Study
uPVC double glazed window to rear aspect, radiator and wood-effect laminate flooring.
Bathroom
Comprising of a low level WC, pedestal wash hand basin and bath with shower over. Frosted double glazed window to rear aspect, heated towel rail tiled flooring and tiled walls.
EXTERNALLY
Gardens
A driveway leading to garage and laid to lawn area.
Enclosed rear garden with laid to lawn area, patio area and garden shed.
Garage
Up & over door to front, power supply and door to side which was replaced in 2024.
Mortgage Advice
PM Financial is the mortgage partner in the Peter Morgan Property Group. With a fully qualified team of experienced in-house mortgage advisors on hand to provide you with a free, no obligation mortgage advice. Please feel free to contact us on 03300 563 555 option 3 or email us at npt@petermorgan.net (fees will apply on completion of the mortgage)
Please Note:
Please be advised that the local authority in this area can apply an additional premium to council tax payments for properties which are either used as a second home or unoccupied for a period of time.
Council Tax Band : E
Important Information
- This is a Freehold property.
Property Ref: 261018_PRA11342
Similar Properties
Gorof Road, Lower Cwmtwrch, Swansea, City And County of Swansea. SA9 1DX
5 Bedroom Detached House | Offers Over £375,000
Presented To A High Standard Throughout | Detached Dormer Bungalow | Wrap Around Garden | Freehold/ EPC - C | Lounge/Din...
Bay View Gardens, Skewen, Neath, Neath Port Talbot. SA10 6NJ
4 Bedroom Detached House | £375,000
Sought After Location | Detached Four Bedroom Family Home | Freehold | Far Reaching Views | Driveway & Integral Garage |...
Station Road, Coelbren, Neath, Neath Port Talbot, SA10 9PN
3 Bedroom Detached Bungalow | £375,000
Detached Bungalow | Ample Off Road Parking & Garage | Three Bedrooms | Semi-Rural Location | EPC - E | Freehold | Two Re...
Ynys Y Nos, Glynneath, Neath, Neath Port Talbot. SA11 5LS
6 Bedroom Detached House | £380,000
Detached Family Home | Popular Village Location | Freehold | Three Storey's | Driveway & Garage | Six Bedrooms | EPC - T...
Castell Ddu Road, Pontarddulais, Swansea, West Glamorgan, SA4 8DH
2 Bedroom Detached Bungalow | £380,000
NO ONWARDS CHAIN | Dormer Detached Bungalow Offering A Lot Of Potential | Freehold | Set on Approximately 0.5 Acres Of L...
Plas Road, Pontardawe, Swansea, City And County of Swansea. SA8 3HD
3 Bedroom Detached House | £380,000
Three Bedroom Detached House | Driveway Providing Off-Road Parking For Several Vehicles & Access To Garage | Generously-...
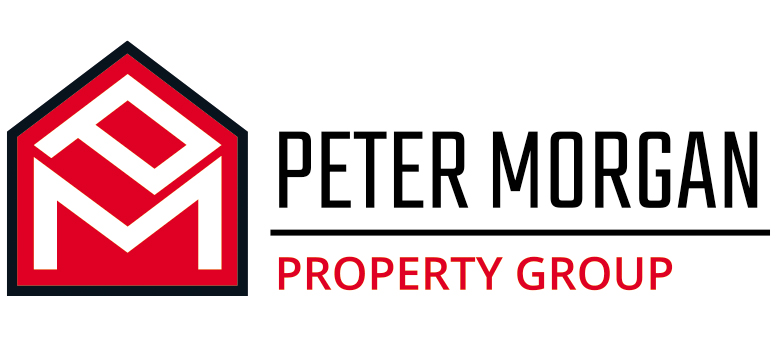
Peter Morgan Estate Agents (Neath)
Windsor Road, Neath, West Glamorgan, SA11 1NB
How much is your home worth?
Use our short form to request a valuation of your property.
Request a Valuation
