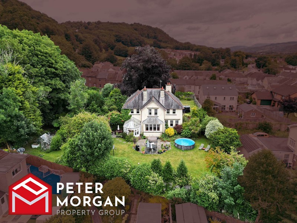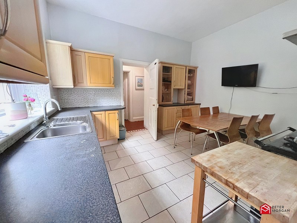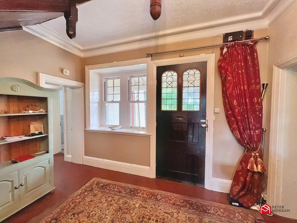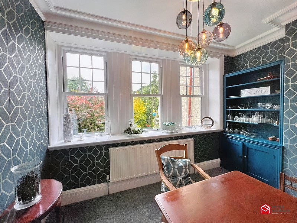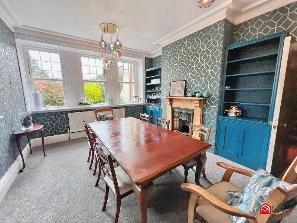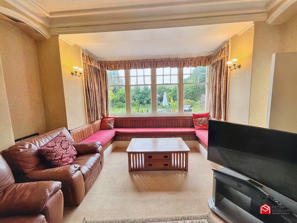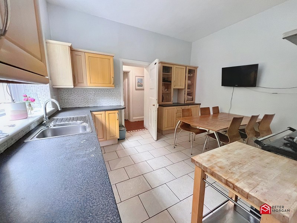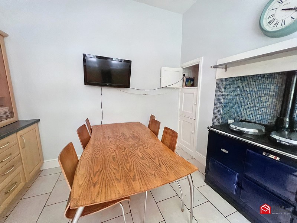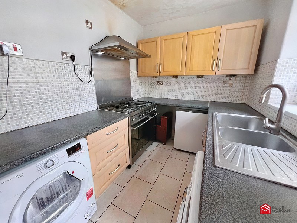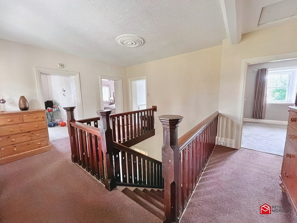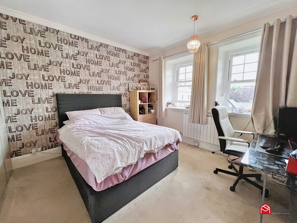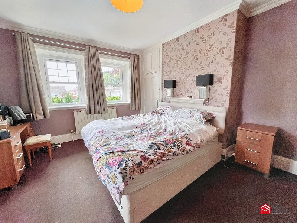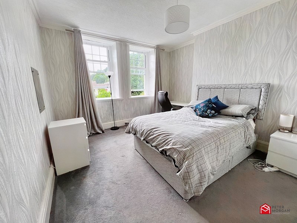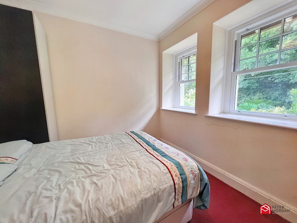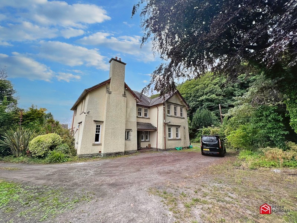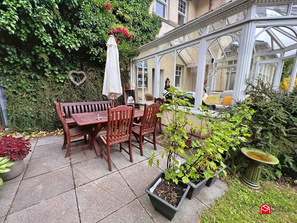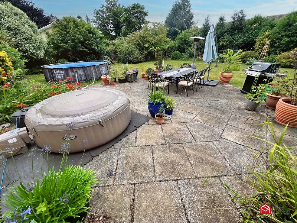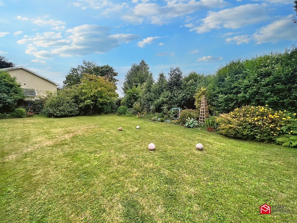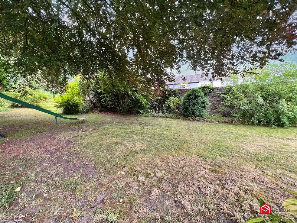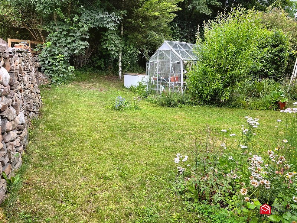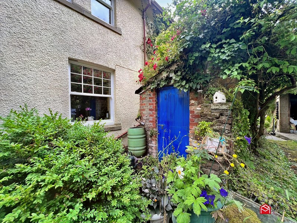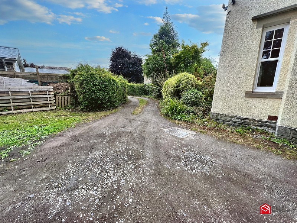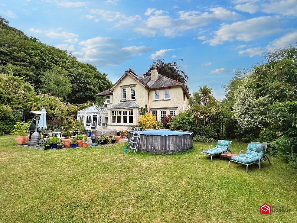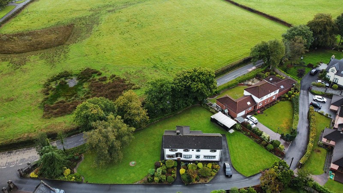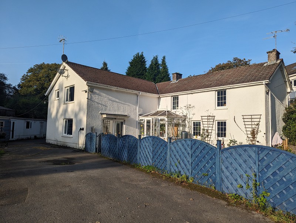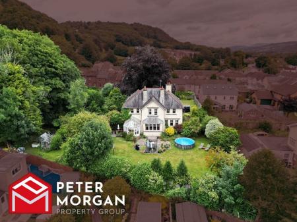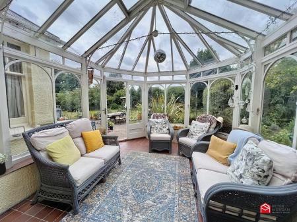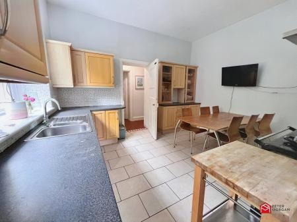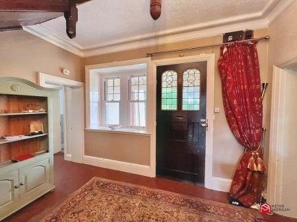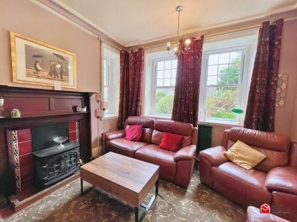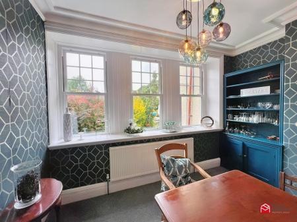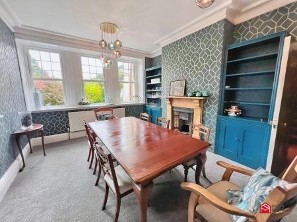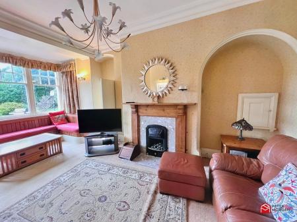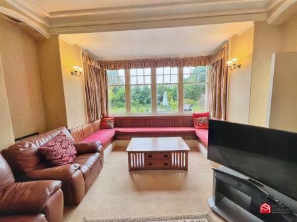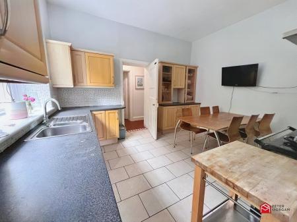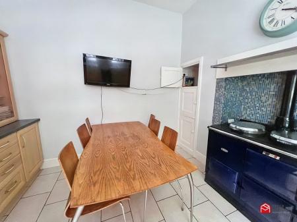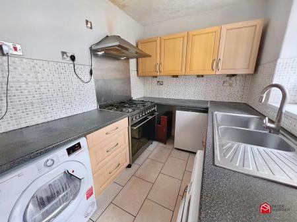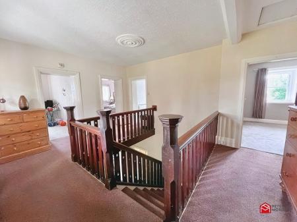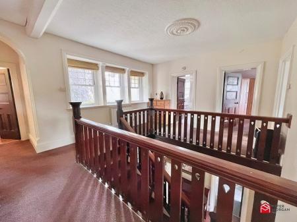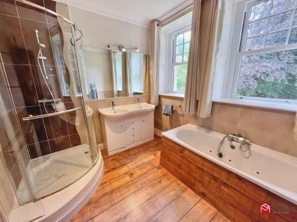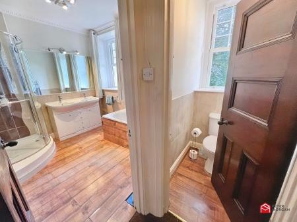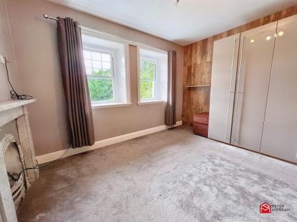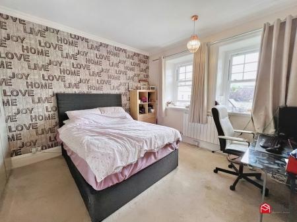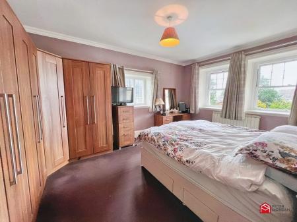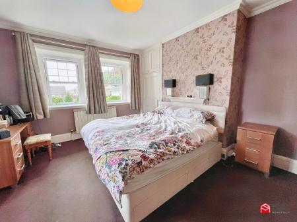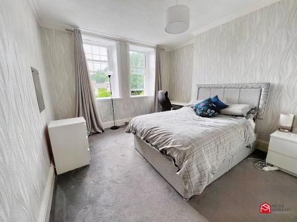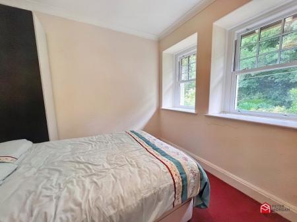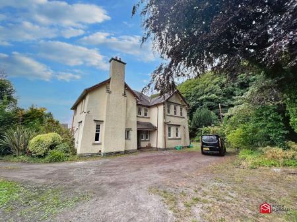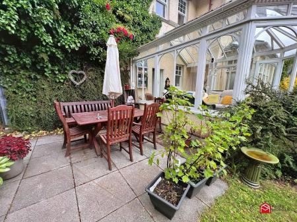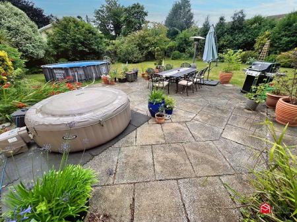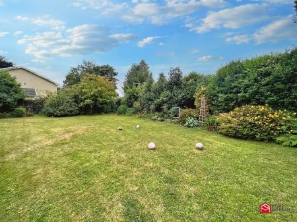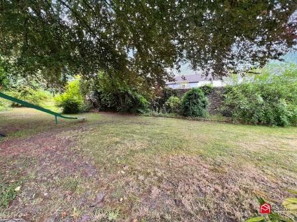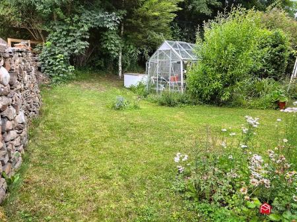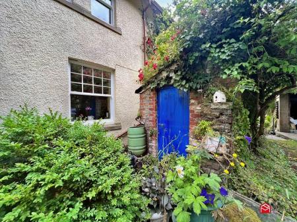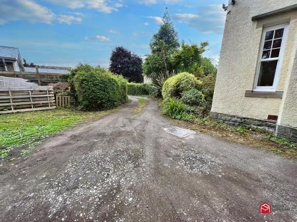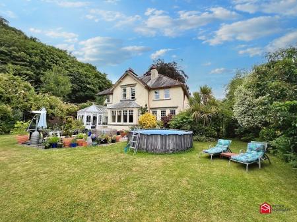- Large Detached Property Built In 1902
- Five Good Sized Bedrooms
- Desirable Location
- Original Features Throughout
- Summer Room With French Doors Leading to Large Grounds
- EPC - D
- Council Tax Banding - H
- Double Garage
- Private Entrance and Driveway
- Need A Mortgage? We Can Help!
5 Bedroom Detached House for sale in Neath
This fantastic freehold detached property as The Vicarage built in 1902. This wonderful property has its Original features, fireplaces and staircase making the property stand out from the crowd. This property benefits from being set on a large private plot with potential for further development. Internally the property benefits from high ceilings, wide doors, a large living room, a Victorian summer room and it is an opportunity to purchase some history.
Located within walking distance of Neath Town Centre and situated in a village setting this property is instantly recognisable. The grounds are fully enclosed with ample parking, a double garage and easy access to the M4 corridor and so much more.
This property must be viewed to fully appreciate what is on offer.
Please note: This is a Peter Morgan Exclusive property, proceedable viewings only which will be accompanied strictly by Peter Morgan. For further information please contact our Neath office on 0330 056 3555.
GROUND FLOOR
Porch
A fully tiled porch.
Hallway
Enter through an original front door with stained glass windows, two triple glazed abbey style windows, quarry tiled flooring and arts and crafts original staircase.
Doors to;
Reception Room
Triple glazed Abbey windows, carpeted flooring, radiator and an original feature fireplace with wood burner stove.
Dining Room
Triple glazed Abbey windows, carpeted flooring, two alcoves with storage. An original open fire place (not in use) and a radiator.
Lounge
A large window to the rear aspect with an original oak panelled window seat over looking the patio and rear garden, carpeted flooring and a feature fireplace with gas fire.
Orangery
Original windows, tiled flooring and original structure leading to the rear. Double Abbey Style doors leading a outdoor dining area.
Utility Kitchen
Comprising of matching wall and base units with grey flex work tops over, stainless steel sink with mixer tap and A Range cooker with extractor over. uPVC window, tiled splash back, tiled flooring and plumbing in place for a washing machine and tumble dryer.
Kitchen
Comprising of an original kitchen with matching wall and base units with worktops over and an inset stainless steel sink with mixer tap. Large uPVC windows, tiled splash back, tiled flooring, a 'AGA' range gas cooker and its original access to the lounge.
Door to;
Side Hallway
Tiled flooring, uPVC window and new uPVC door to access the rear garden.
Doors to;
Larder/ Store Room
A walk in pantry with original cold shelf and storage shelves.
W.C.
Comprising of a low level WC and pedestal wash hand basin with mixer tap. uPVC window to the rear aspect, tiled flooring and part tiled walls.
FIRST FLOOR
Landing
A gallery landing having high ceilings, radiator and uPVC triple new sash windows.
Doors to;
Bathroom
Comprising of a three piece suite including a double vanity sink, a large corner shower and a panelled bath with hand held shower and mixer tap. Part tiled walls, laminate flooring and uPVC Sash windows.
W.C.
Comprising of a low level W.C with part tiled walls, laminate flooring and sash windows.
Bedroom Five
uPVC Sash windows, carpeted flooring and a large storage airing cupboard.
Bedroom Four
uPVC double Sash windows, grey carpeted flooring, a radiator and a feature fireplace.
Bedroom Two
uPVC double Sash windows, carpeted flooring and a radiator.
Master Bedroom
uPVC triple glazed double Sash windows, carpeted flooring, built in wardrobes and a radiator.
Bedroom Three
uPVC double Sash windows, alcove with built in storage, carpeted flooring and a radiator.
EXTERNALLY
Front Garden
Large grounds with a private driveway and ample parking.
Patio
Large patio area with enclosed private gardens.
Outside WC
Stone Building
A storage workshop housing a wall mounted combi boiler serving domestic hot water and gas central heating.
Gardens
A large private, enclosed garden with further garden to the side with vegetable plots, mature shrubs, greenhouse and outdoor storage.
Please note this beautiful garden is 3/4 of an acre.
Double Garage
Double garage and work shops within the property grounds.
Council Tax Band
H
Mortgage Advice
PM Financial is the mortgage partner within the Peter Morgan Property Group. With a fully qualified team of experienced in-house mortgage advisors on hand to provide you with free, no obligation mortgage advice. Please feel free to contact us on 03300 563 555 option 3 or email us at fsteam@petermorgan.net (fees will apply on completion of the mortgage)
Council Tax Band : H
Important information
This is not a Shared Ownership Property
This is a Freehold property.
Property Ref: 261018_PRA11011
Similar Properties
Bryn Eglwys, Bryn, Port Talbot, Neath Port Talbot. SA13 2RQ
5 Bedroom Detached House | £599,950
Desirable Detached Property Set On A Larger Plot Than Average | Gated Driveway Offering Substantial Off Road Parking And...
Dyffryn, Bryncoch, Neath. SA10 7AZ
4 Bedroom Detached House | £550,000
Spacious Accommodation | Four Bedrooms | Two Reception Rooms | Bathrooms to Both Floors | En-Suite to Master | Balcony |...
The Cwm, Bryncoch, Neath. SA10 7YG
4 Bedroom Detached House | £550,000
A Well Presented Detached House | Land with Barn and Outbuildings | Private Drive Offering Ample Off Road Parking | Four...
Forest View, Port Talbot, Neath Port Talbot. SA13 2RX
6 Bedroom Detached House | £649,500
A Detached Six Bedroomed Property | Immaculately Presented Over Three Storeys | Underfloor Heating to Ground Floor | Amp...
Long Street, Ystradgynlais, City And County of Swansea. SA9 1RP
6 Bedroom Detached House | £675,000
Exclusive Six Bedroomed Property | Three Reception Rooms | Detached Family Home | Freehold | Ample Off Road Parking & Ga...
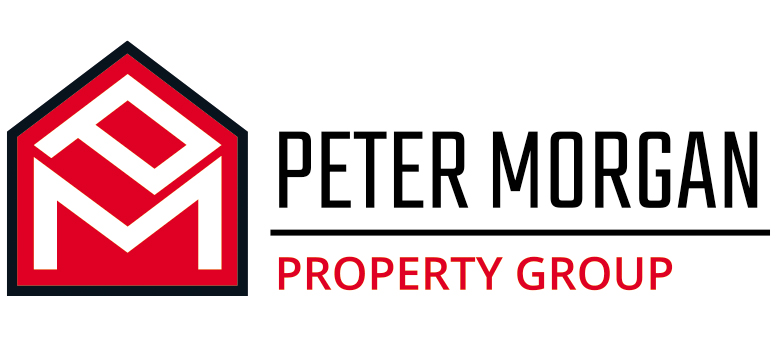
Peter Morgan Estate Agents (Neath)
Windsor Road, Neath, West Glamorgan, SA11 1NB
How much is your home worth?
Use our short form to request a valuation of your property.
Request a Valuation


