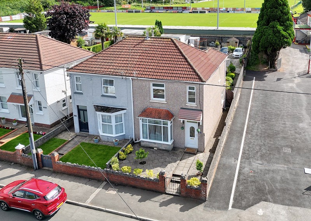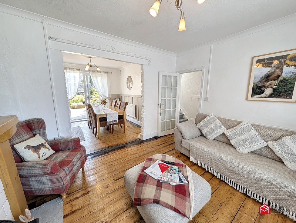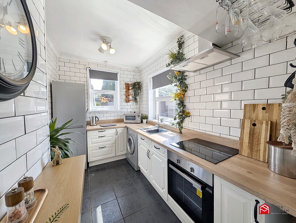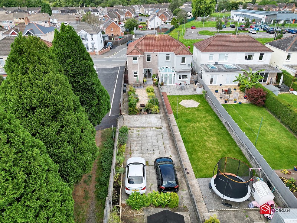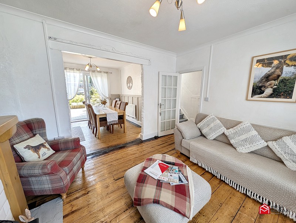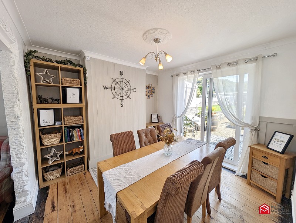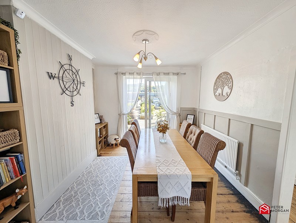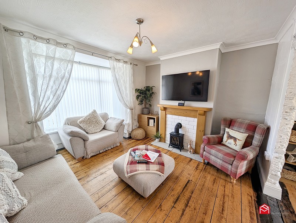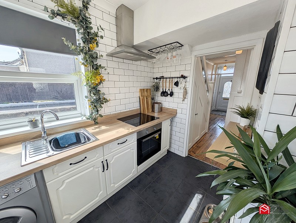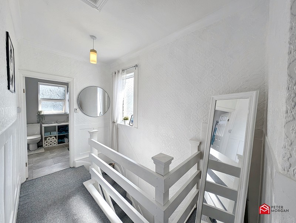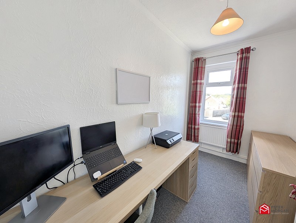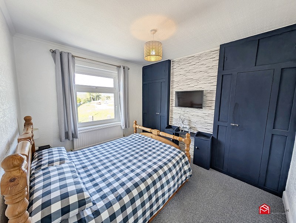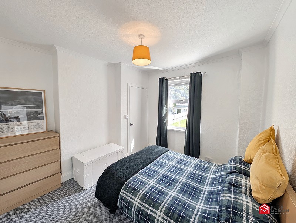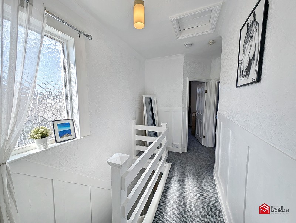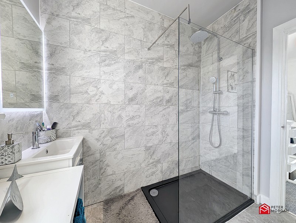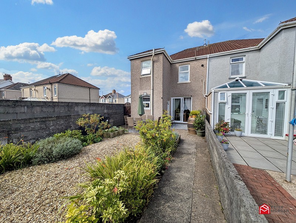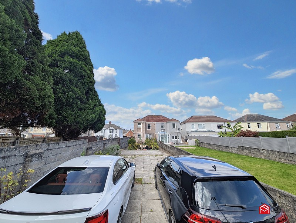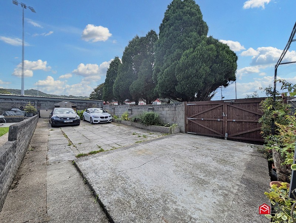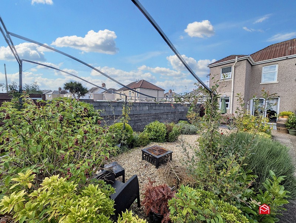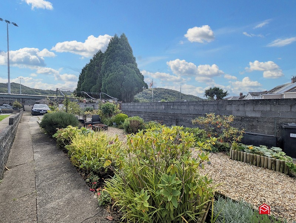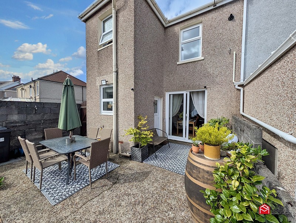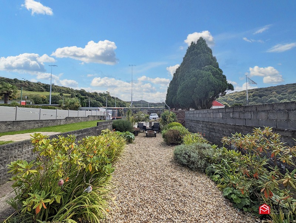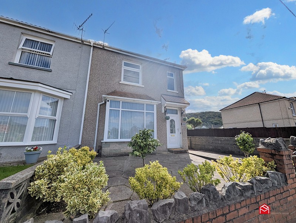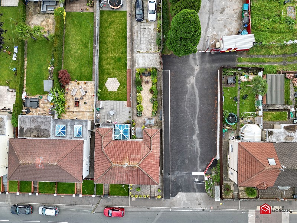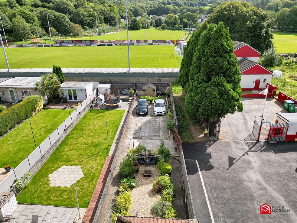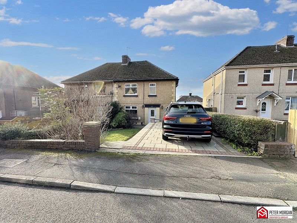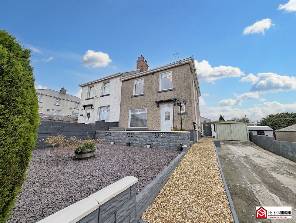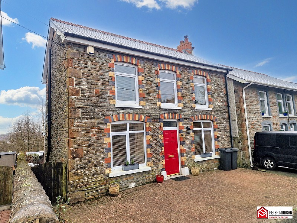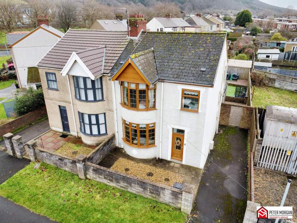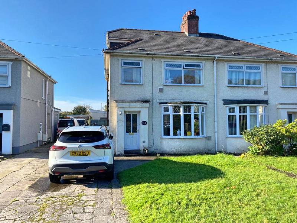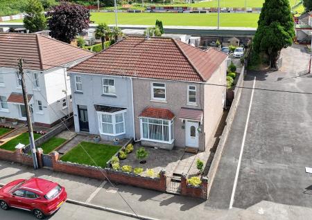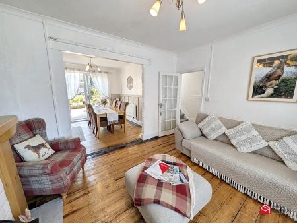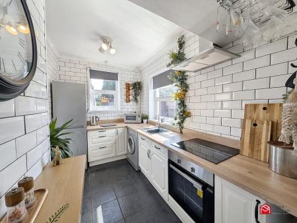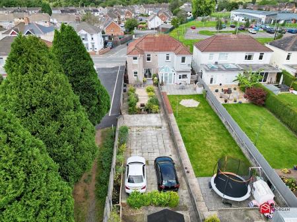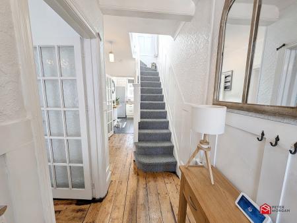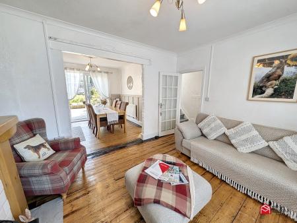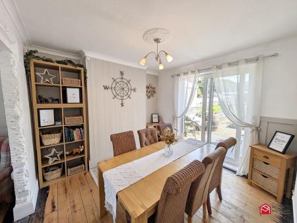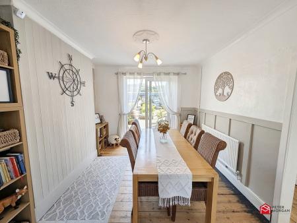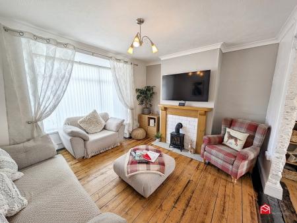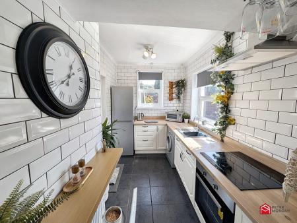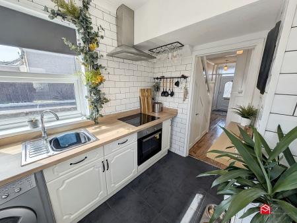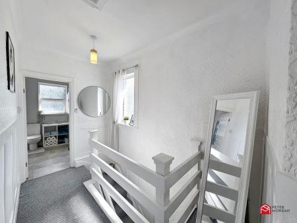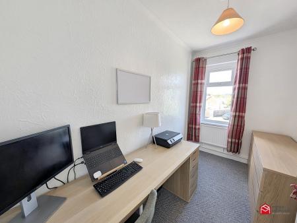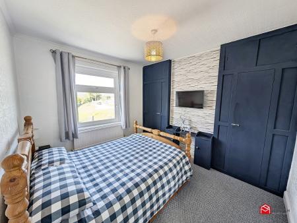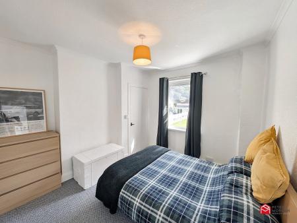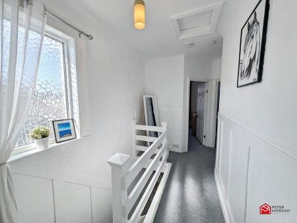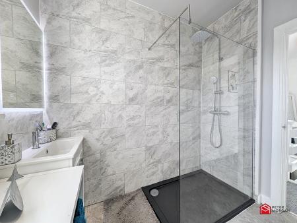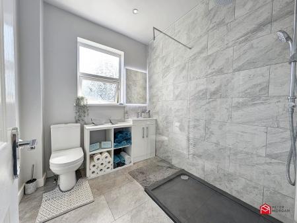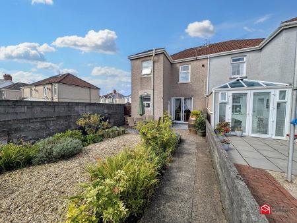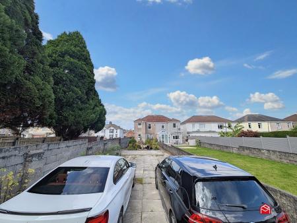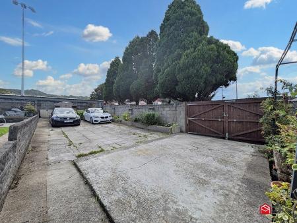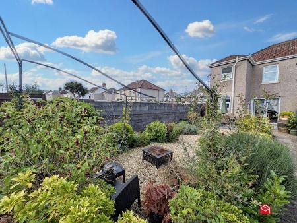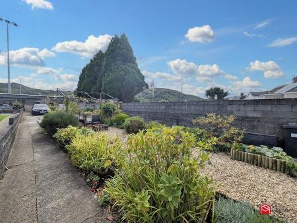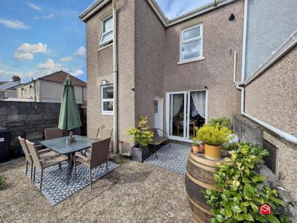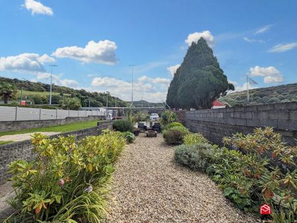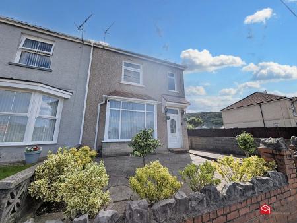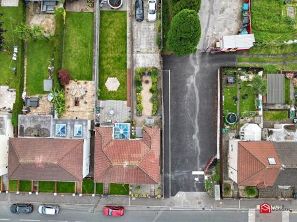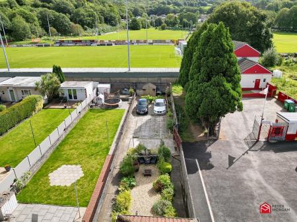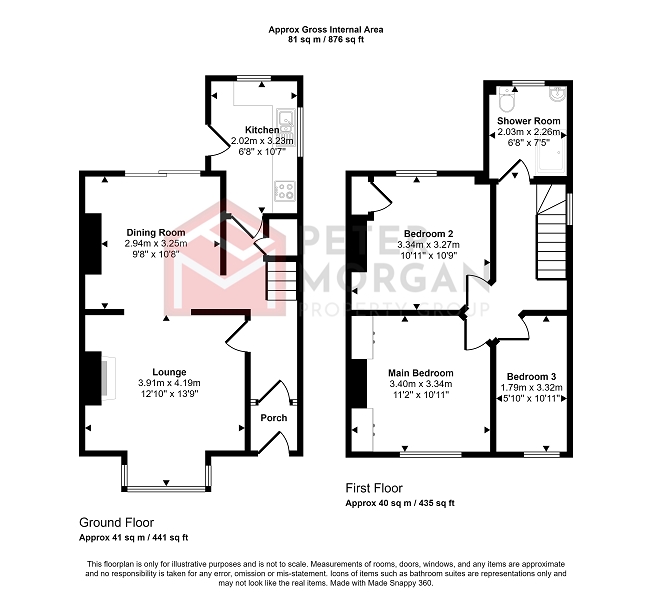- Semi-Detached Property
- Freehold
- Three Bedrooms
- EPC - E
- Off Road Parking
- Gas Central Heating
- Convenient Location
- Excellent Transport Links
- Enclosed Rear Garden
- Need A Mortgage? We Can Help!
3 Bedroom Semi-Detached House for sale in Neath
This semi-detached house features three bedrooms and one bathroom, situated within a freehold setting. The property benefits from an enclosed rear garden and is equipped with gas central heating via a combi boiler. Parking is available off-road to the rear, providing convenient access for residents and visitors alike. The property is double glazed throughout, contributing to energy efficiency and comfort.
The house boasts a welcoming reception room that connects seamlessly to a dining area. Natural light floods the space through large windows, enhancing the overall atmosphere. The kitchen is designed with modern finishes, featuring white cabinetry, tiled walls, and essential appliances for everyday use. Thoughtful layout and attention to detail are evident throughout the living areas.
The property is conveniently located near various local amenities. Residents can enjoy nearby recreational areas such as Parc Jersey Park, providing green spaces for outdoor activities. Families will appreciate the proximity to Ysgol Carreg Hir, ensuring easy access to primary education for children. The local sports club, Briton Ferry Llansawel FC, offers opportunities for community engagement and sportsmanship.
The property benefits from excellent transport links, making it easy to access surrounding areas. Nearby bus stations facilitate travel for commuting or leisure, enhancing convenience for residents. Local shops, cafes, and bars ensure that daily necessities and leisure activities are within easy reach, contributing to a well-rounded lifestyle.
GROUND FLOOR
Porch
uPVC door to front, tiled floor, part tiled walls.
Door to.
Hallway
Varnished wooden flooring, radiator and carpeted stairs to the first floor.
Lounge/Dining Room
uPVC double glazed Bay window to front aspect, two radiators, varnished wooden flooring and patio doors to access the rear garden.
Kitchen
Appointed with a range of matching wall and base units with work tops over and inset stainless steel sink with mixer tap. uPVC double glazed window to side and rear aspect, oven with induction hob and cooker, plumbing in place for washing machine, space for fridge freezer, tiled flooring, radiator and door to access the rear garden.
FIRST FLOOR
Landing
Frosted window to side. Fitted carpet. Loft access hatch. Doors to..
Shower Room
Comprising of a low level WC, walk in shower and wash hand basin. Frosted uPVC double glazed window to rear aspect, heated towel rail, tiled effect flooring, tile-effect lino flooring and part tiled walls.
Bedroom One
uPVC double glazed window to front aspect, radiator, carpeted flooring and fitted wardrobes.
Bedroom Two
uPVC double glazed window to rear aspect, radiator, carpeted flooring and fitted wardrobe housing combi boiler serving domestic hot water and gas central heating. (installed Feb '21).
Bedroom Three
Currently used as a home office. uPVC double glazed window to front aspect, radiator and carpeted flooring.
EXTERIOR
Gardens
An enclosed front garden with access to the rear garden.
A landscaped rear garden which backs onto the football field also offering off road parking.
Mortgage Advice
PM Financial is the mortgage partner within the Peter Morgan Property Group. With a fully qualified team of experienced in-house mortgage advisors on hand to provide you with free, no obligation mortgage advice. Please feel free to contact us on 03300 563 555 or email us at npt@petermorgan.net (fees will apply on completion of the mortgage).
Please Note:
Please be advised that the local authority in this area can apply an additional premium to council tax payments for properties which are either used as a second home or unoccupied for a period of time.
Council Tax Band : C
Important Information
- This is a Freehold property.
Property Ref: 261018_PRA11328
Similar Properties
Morlais Road, Port Talbot, Neath Port Talbot. SA13 2AS
3 Bedroom Semi-Detached House | £190,000
Semi-Detached Family Home | Sought After Location | Three Bedrooms | Enclosed Rear Garden | Freehold | EPC - D | Conserv...
Rice Street, Port Talbot, West Glamorgan, SA13 1SN
4 Bedroom End of Terrace House | £190,000
Traditional End Of Terraced Town House | Four Bedrooms & Three Reception Rooms | Freehold | Enclosed Rear Garden & Two G...
Carlyle Street, Neath, Neath Port Talbot. SA11 2LB
3 Bedroom Semi-Detached House | Offers Over £180,000
Semi-Detached Property | Freehold | Three Bedrooms | Off Road Parking | EPC - E | Easy Access To M4 Corridor | Gas Centr...
Ochr Y Waun, Cwmllynfell, Swansea, City And County of Swansea. SA9 2GA
3 Bedroom Detached House | £200,000
Traditional Detached Property | Freehold | Semi-Rural Location | Boasting Attractive Mountain Views | EPC - E | Oil Cent...
Morfa Road, Port Talbot, West Glamorgan, SA13 2DL
3 Bedroom Semi-Detached House | £200,000
Semi-Detached Property | Ideal Family Home | Freehold | Enclosed Rear Garden & Driveway Providing Off Road Parking | Thr...
Pinewood Terrace, Baglan, Port Talbot, Neath Port Talbot. SA12 8BH
4 Bedroom Semi-Detached House | Offers Over £200,000
Semi Detached Property | Four Bedrooms | Good Sized Rear Garden | Freehold | Off Road Parking | EPC - C | Family Bathroo...
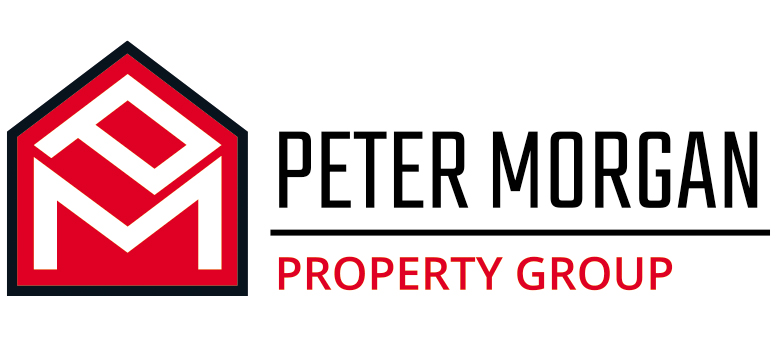
Peter Morgan Estate Agents (Neath)
Windsor Road, Neath, West Glamorgan, SA11 1NB
How much is your home worth?
Use our short form to request a valuation of your property.
Request a Valuation
