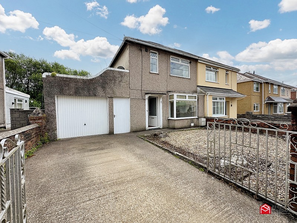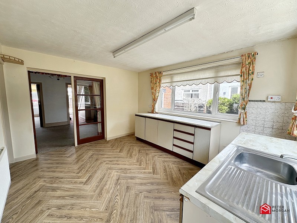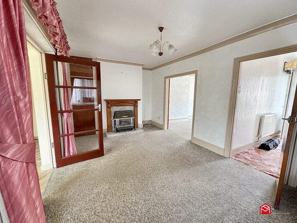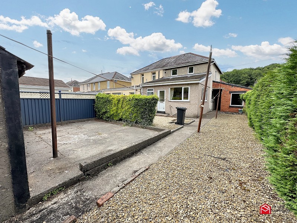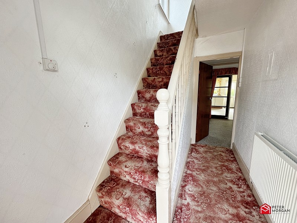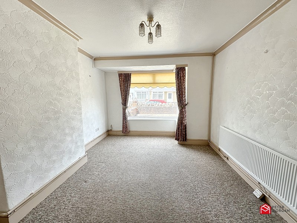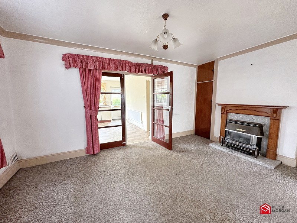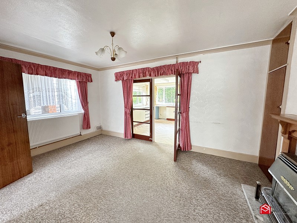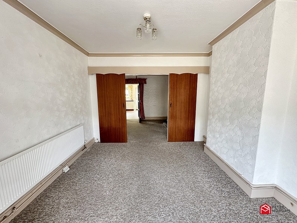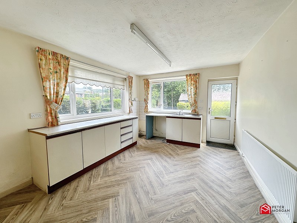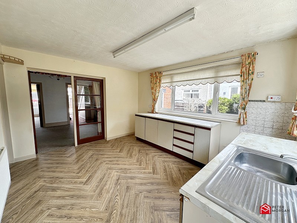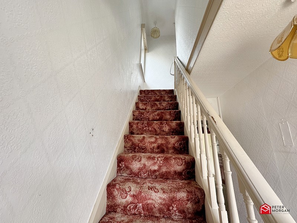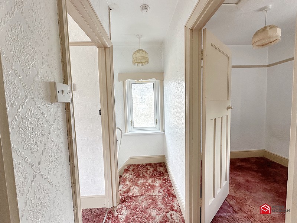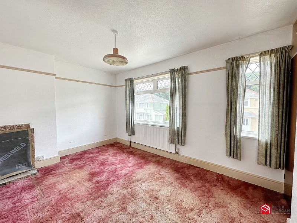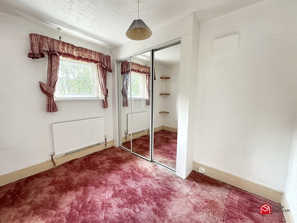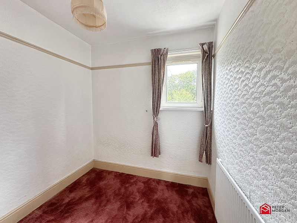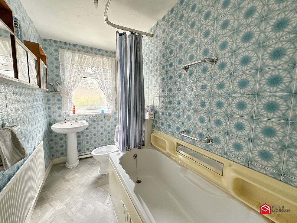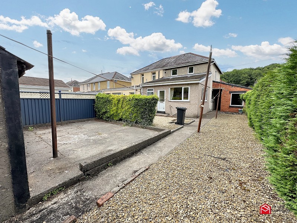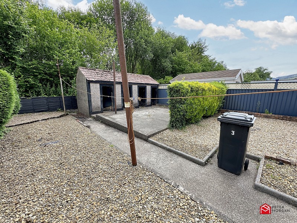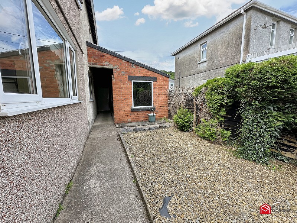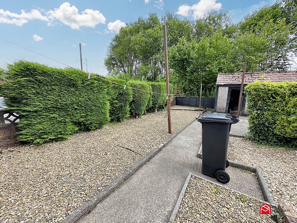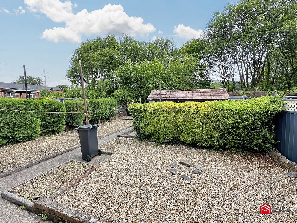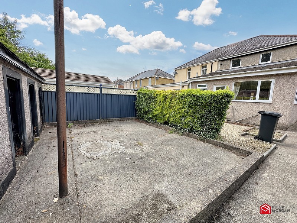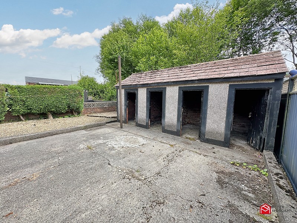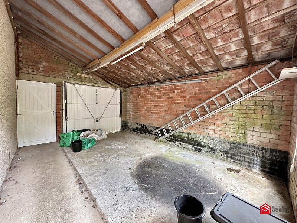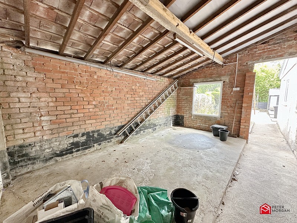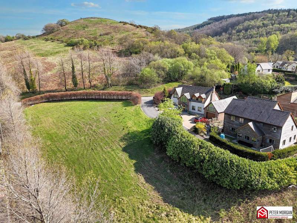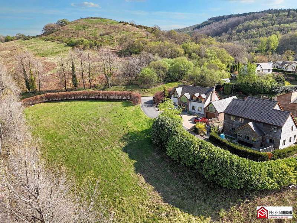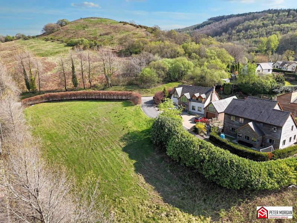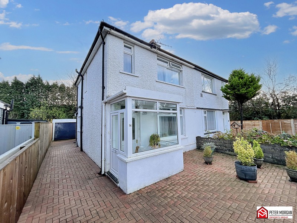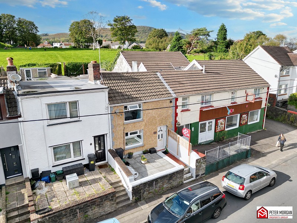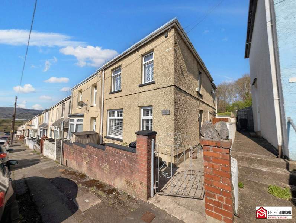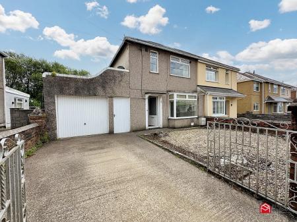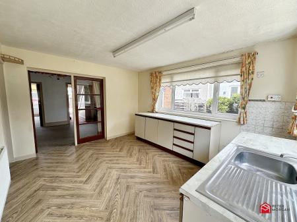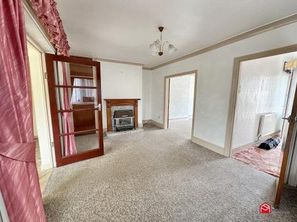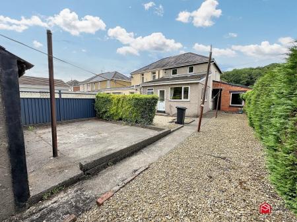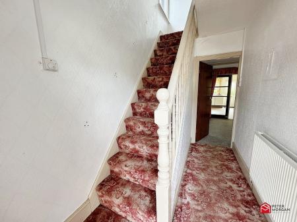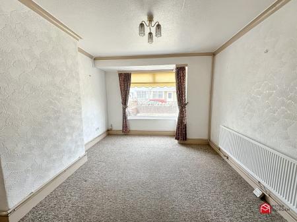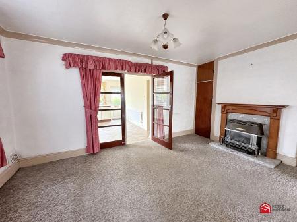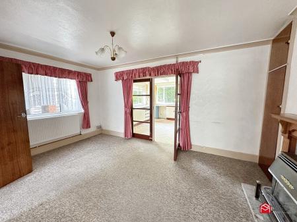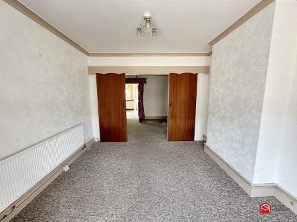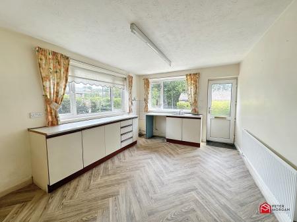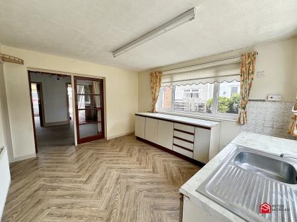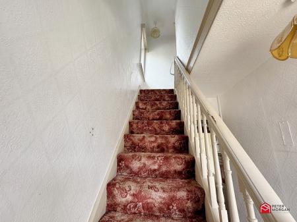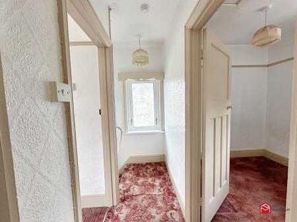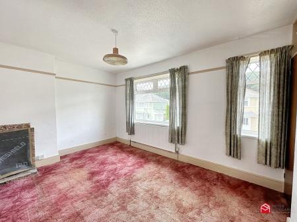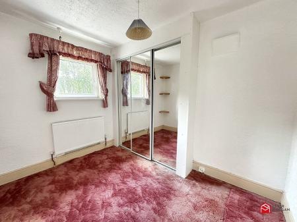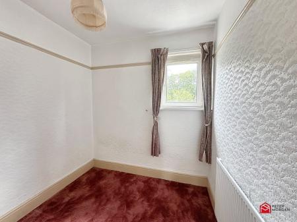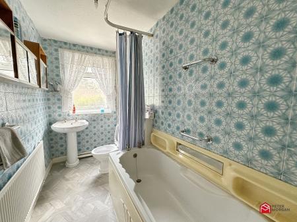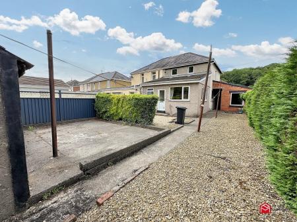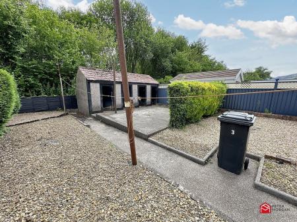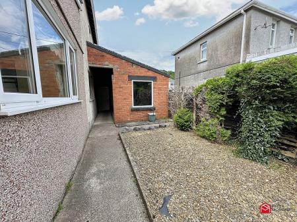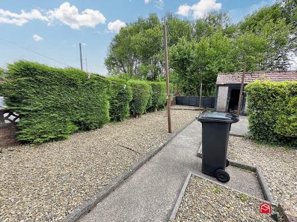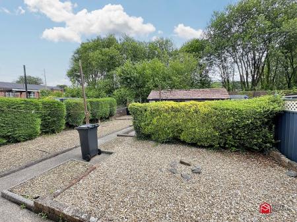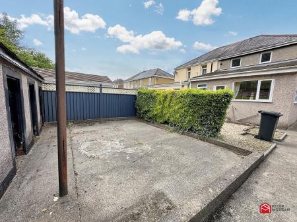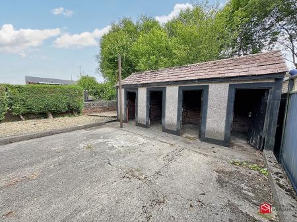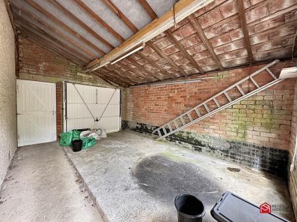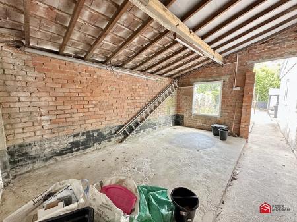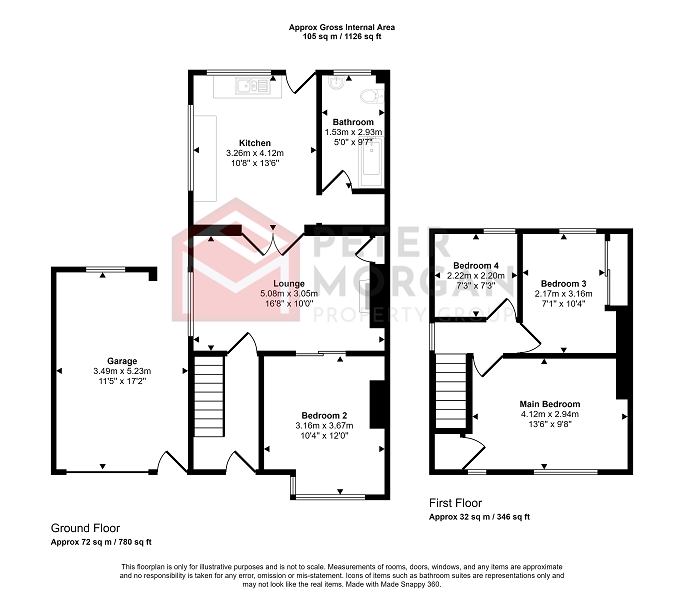- Sought After Location
- Freehold
- Semi-Detached Property
- No Onwards Chain
- Freehold
- EPC -D
- Council Tax Band - C
- Convenient Location
- Three Bedrooms
- Need A Mortgage? We Can Help!
3 Bedroom Semi-Detached House for sale in Neath
Nestled in a quiet location in the heart of the popular village, Glynneath. This semi detached home comprises of two reception rooms and kitchen to the ground floor, family bathroom and three bedrooms to the first floor, also benefitting from a garage and an enclosed rear garden.
Located close to many local amenities such as Cwmnedd Primary School, Ysgol Gynradd Gymraeg Primary, Glynneath Rugby Club, Welfare Park, Tennis Courts, Leisure Centre, Tesco Petrol Station, a variety of local shops, dentist, GP and a variety of restarunts such as the popular Sgwd Gladys just a stone throw away from the Waterfall country, also having excellent transport links and easy access to the A465.
Please visit our new and improved site for more information!
GROUND FLOOR
Hallway
Enter through a uPVC front door, radiator, carpeted floor and stairs to the first floor.
Lounge
uPVC double glazed window to the front aspect, radiator and carpeted flooring.
Living Room
uPVC double glazed window to the side aspect, carpeted flooring, radiator, built in storage cupboard and a feature fireplace with gas fire.
Kitchen
Appointed with a range of wall and base units with work tops over and an inset sink with mixer tap. uPVC windows to rear and side aspect, radiator, wood-effect vinyl flooring, space for electric cooker, space for fridge freezer and plumbing in place for a washing machine.
Bathroom
Comprising of a low level WC, wash hand basin and a panelled bath with shower over. uPVC window to rear aspect, fully tiled walls and radiator.
FIRST FLOOR
Landing
Doors to;
Bedroom One
Dual uPVC windows to front aspect, radiator, carpeted flooring and built in wardrobe.
Bedroom Two
uPVC window to rear aspect, radiator, carpeted flooring ad built in wardrobe.
Bedroom Three
uPVC window to the rear aspect, radiator and carpeted flooring.
EXTERNALLY
Gardens
Mortgage Advice
PM Financial is the mortgage partner in the Peter Morgan Property Group. With a fully qualified team of experienced in-house mortgage advisors on hand to provide you with a free, no obligation mortgage advice. Please feel free to contact us on 03300 563 555 option 3 or email us at npt@petermorgan.net (fees will apply on completion of the mortgage)
Please Note:
Please be advised that the local authority in this area can apply an additional premium to council tax payments for properties which are either used as a second home or unoccupied for a period of time.
Council Tax Band : C
Important Information
- This is a Freehold property.
Property Ref: 261018_PRB10969
Similar Properties
Forest Lodge Lane, Cwmavon, Port Talbot, Neath Port Talbot, SA13 2RX
Land | £150,000
Development Opportunity | Planning Approved For Four Bed Detached Exectuive Home | Popular And Desirable Location | Ampl...
Forest Lodge Lane, Cwmavon, Port Talbot, Neath Port Talbot, SA13 2RX
Land | £150,000
Development Opportunity | Planning Approved For Four Bed Detached Executive Home | Popular And Desirable Location | Ampl...
Forest Lodge Lane, Cwmavon, Port Talbot, West Glamorgan, SA13 2RX
Land | £150,000
Development Opportunity | Planning Approved For Four Bed Detached Executive Home | Popular And Desirable Location | Ampl...
Burrows Road, Baglan, Port Talbot, West Glamorgan, SA12 8BG
3 Bedroom Semi-Detached House | £155,000
Semi-Detached Property | Freehold | Three Bedrooms | Driveway Providing Off Road Parking & Driveway | Two Reception Room...
Burrows Road, Skewen, Neath, Neath Port Talbot. SA10 6AB
2 Bedroom Terraced House | £160,000
Mid Terraced Property | Village Location | Freehold | Two Bedrooms | EPC - C | Gas Central Heating | Rear Garden With De...
Westbourne Road, Neath, West Glamorgan, SA11 2EP
3 Bedroom End of Terrace House | Offers Over £160,000
End Terraced Family Home | Three Bedrooms | Freehold | Well Presented Throughout | EPC - TBC / Council Tax - B | Enclose...
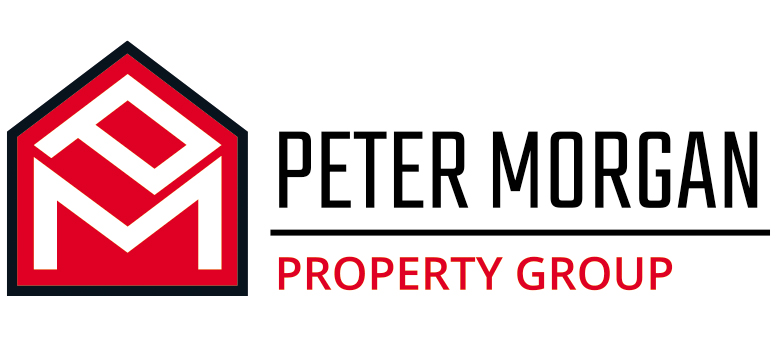
Peter Morgan Estate Agents (Neath)
Windsor Road, Neath, West Glamorgan, SA11 1NB
How much is your home worth?
Use our short form to request a valuation of your property.
Request a Valuation
