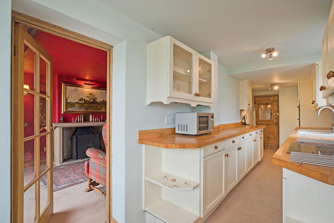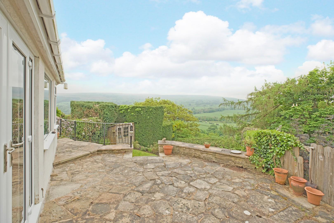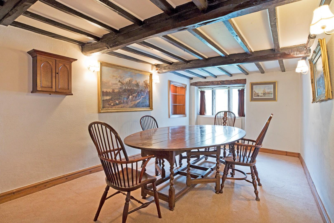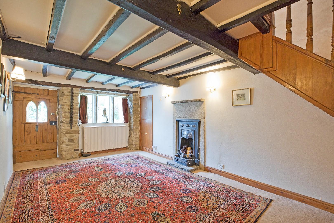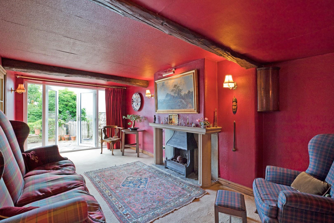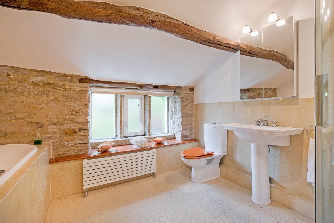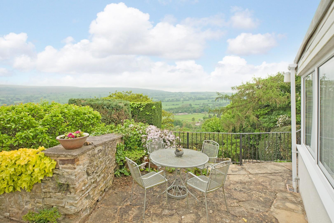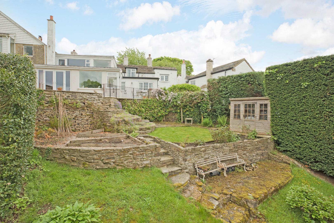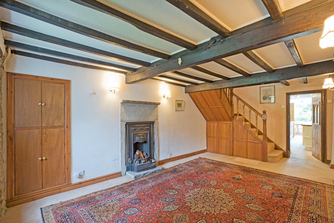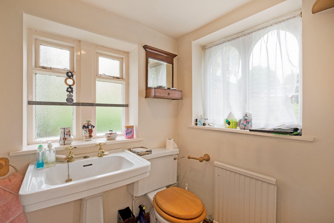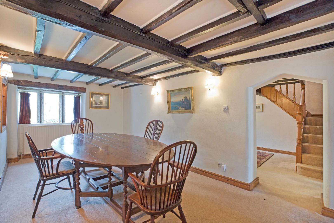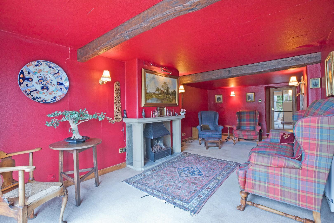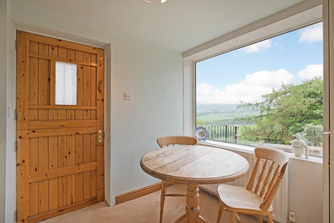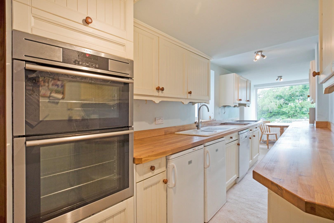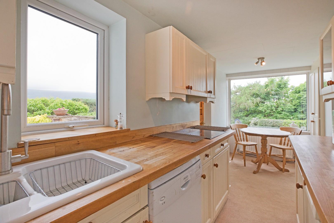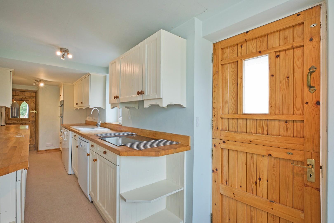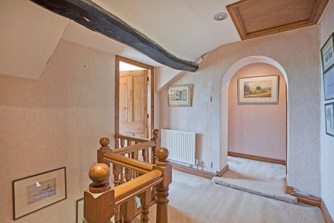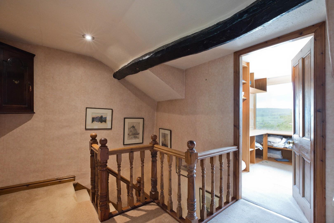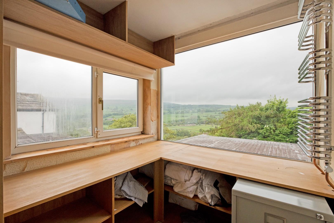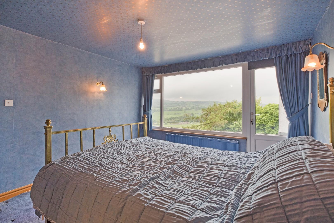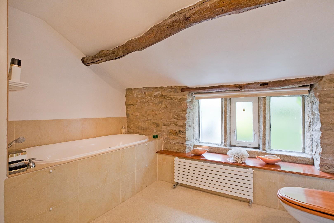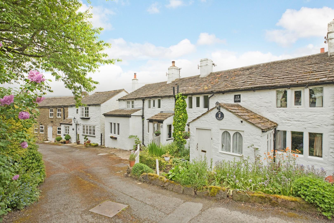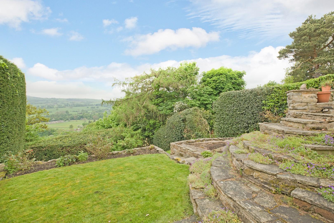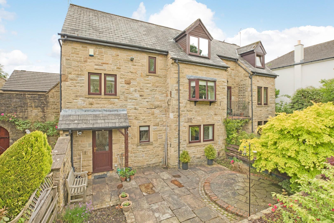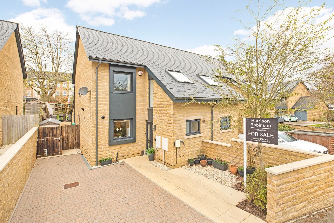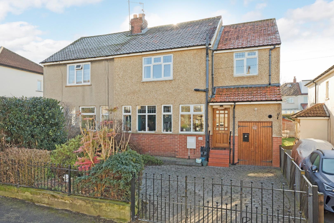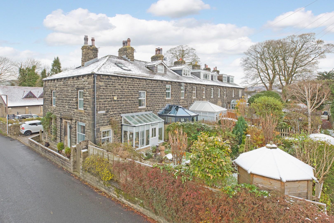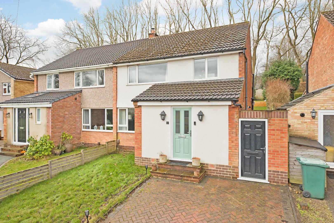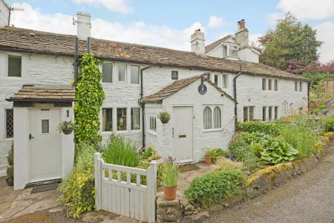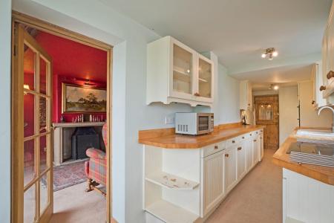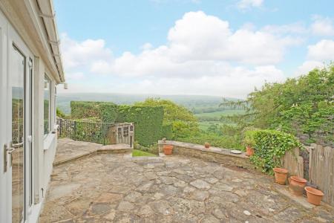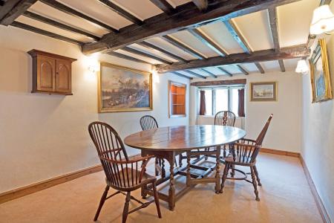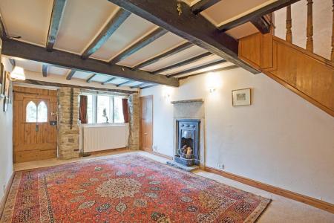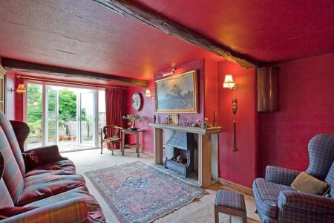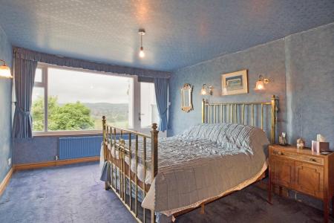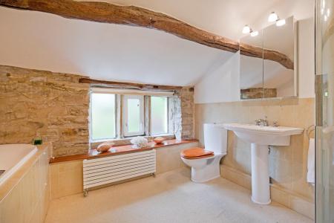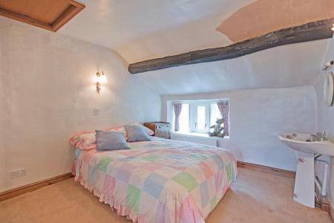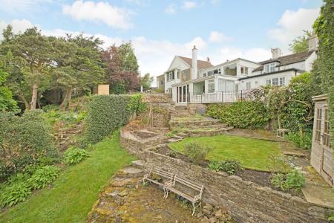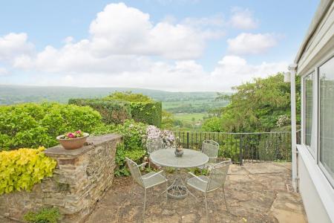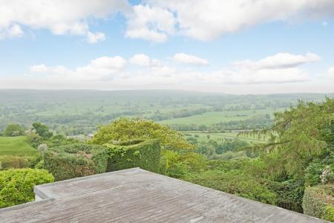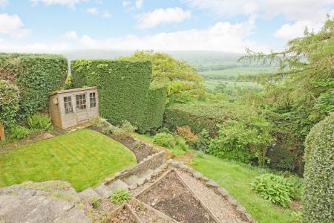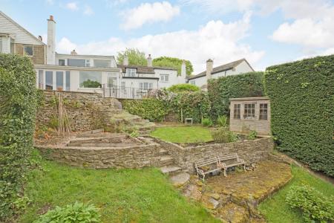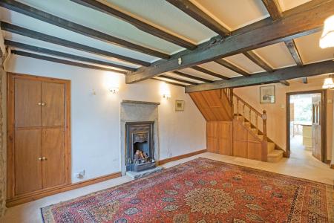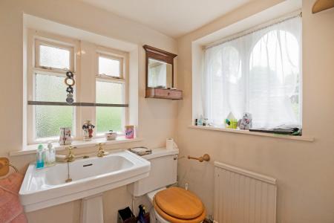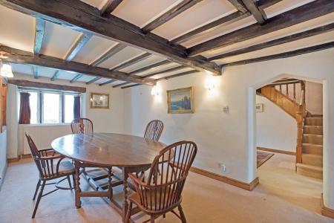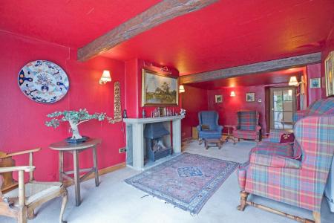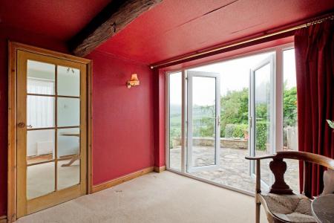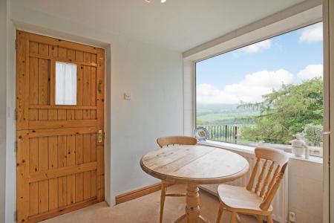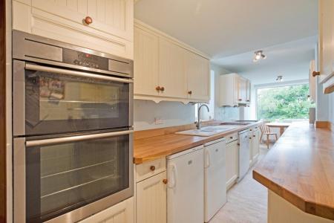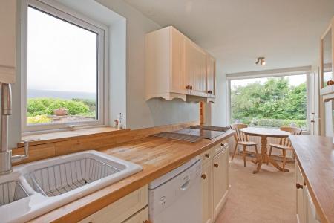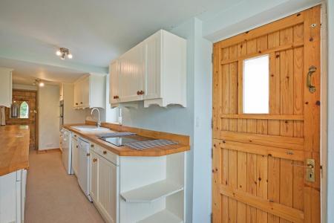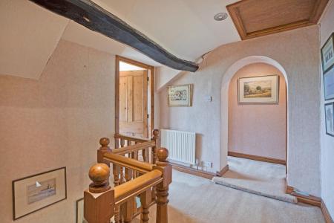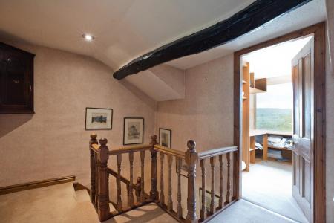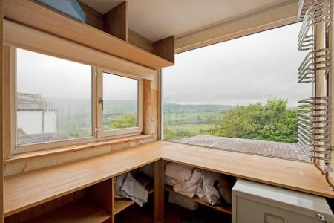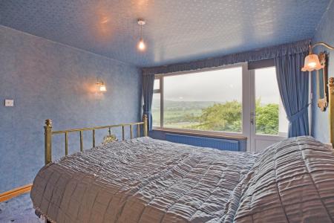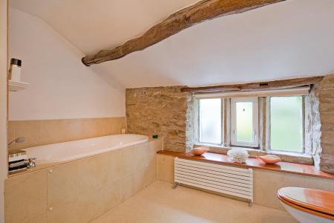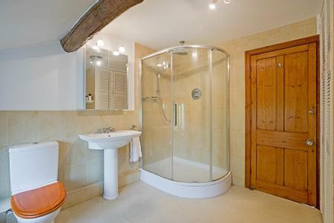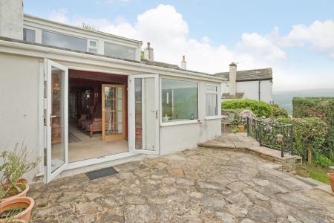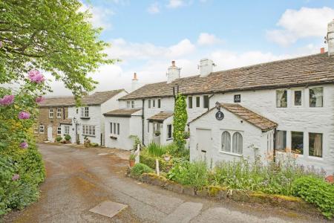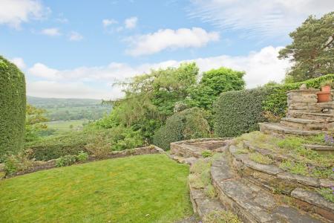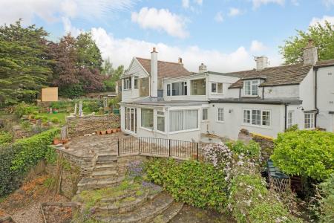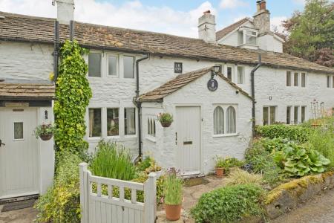- ** No Onward Chain **
- Characterful Three Bedroom Stone Built Cottage
- Deceptively Spacious With Three Bedrooms
- Stunning Wharfe Valley Views
- Retaining Many Charming Features Throughout
- Delightful South Facing Garden With Patio Areas
- Three Large Reception Rooms
- Single Garage And Off Road Parking
- Peaceful Rural Setting Only A Short Drive From Ilkley
- Council Tax Band E
3 Bedroom Cottage for sale in Nesfield
Owl Cottage, situated in the delightful village of Nesfield, only two miles from the centre of Ilkley, is a truly charming property, full of character and retaining many original features. This deceptively spacious home with three reception rooms and enjoying stunning long distance views will appeal to anybody looking for a tranquil, rural setting.
One enters the cottage via a porch with a cloakroom off, leading into a good sized sitting room with original fireplace, exposed beams and mullion windows. A spacious dining room, large sitting room with patio doors to the garden, a fitted breakfast kitchen and side entrance porch complete the ground floor accommodation. To the first floor one finds three bedrooms and a large, four-piece bathroom. To the rear of the property is a private terrace with two, good sized patio areas, ideal for al-fresco dining and enjoying spectacular, Wharfe Valley views, with a pretty, tiered, south facing garden beyond with further seating areas, attractive planting, mature trees and hedging. A single garage with off road parking in the driveway is situated opposite the cottage.
Located within the Nidderdale Area of Outstanding Natural Beauty and forming part of a Conservation Area, Nesfield is a quaint small village surrounded by open countryside and rural walks. The village is ideally placed for ready access to the surrounding towns of Ilkley, Skipton and Harrogate and also the renowned nearby beauty spots of Bolton Abbey.
Ilkley is a thriving, historical, Yorkshire town, occupying a beautiful setting amidst the unspoilt open countryside of Wharfedale with stunning scenery and the opportunity for rural pursuits. Ilkley boasts an excellent wide range of high class shops, restaurants, cafes, pubs and everyday amenities including two supermarkets, health centre, library and Playhouse theatre and cinema. llkley has excellent sports and social facilities, which include the Ilkley lido pool and sports clubs for rugby, tennis, golf, cricket, hockey and football. The town benefits from high achieving schools for all ages with both state and private education well catered for including Ilkley Grammar School. Ilkley is an ideal town for the commuter with frequent train services to Leeds and Bradford (around 35 minutes commute), providing regular connections to London Kings Cross. Leeds Bradford International Airport is just over 11 miles away with national and international services.
With ELECTRIC HEATING and DOUBLE GLAZING and with approximate room sizes the property comprises:
Ground Floor -
Entrance Porch - a timber entrance door leads into the entrance porch with glazed windows to the side elevations and beautiful timber doors opening into a cloakroom and the sitting room. Carpeted flooring, downlighting.
Cloakroom - With low-level w/c and traditional style handbasin with brass taps, carpeted flooring and windows to two elevations. Radiator, downlighting.
Sitting Room - 5.79 x 3.04 (18'11" x 9'11") - A timber door with arched, glazed panels opens into a charming sitting with original open fireplace with attractive stone surround and lintel. Carpeted flooring, mullion windows to the front of the property, radiator. Opening into a good sized dining room with a door leading into the galley style kitchen. A return, carpeted staircase leads to the first floor of the property. Storage cupboard, attractive ceiling beams adding to the character of this room, exposed stonework.
Dining Room - 5.53 x 3.01 (18'1" x 9'10") - A generously proportioned dining room with ample room for a large family dining table. Mullion windows to the front of the property with slate windowsills, carpeted flooring and radiator. Wall shelving, original ceiling beams. A glazed door leads into the living room.
Living Room - 6.94 x 3.12 (22'9" x 10'2") - A good sized living room to the rear of the property with double glazed patio doors with tall side windows leading out to the garden. One can only describe the view that greets you as stunning. Open fire on a stone hearth with stone surround providing a delightful focal point to the room. Carpeted flooring, ceiling beams. There is ample room for comfortable furniture in this spacious room.
Breakfast Kitchen - 6.83 (22'4") - A galley style breakfast kitchen fitted with a range of cream, Shaker style cabinetry with wooden door knobs, solid wood work surfaces over and upstands. Two, double glazed windows afford beautiful, long distance views across the valley and allow ample natural light. Appliances include electric oven and grill, four ring electric hob, space and plumbing for three under counter appliances. A one a half bowl, inset ceramic sink with chrome mixer tap sits beneath one of the double glazed windows. What a fabulous view to wash up to! Carpeted flooring, ceiling lights, radiator. There is room for a small table to the rear, where one can sit and enjoy the stunning views. A timber stable door leads to a most useful porch to the side of the property.
Side Porch - With space and plumbing for an appliance, if desired. Double glazed windows afford beautiful, Wharfe Valley views. Wall shelving, tiled flooring. A half glazed uPVC door leads out to a good sized patio area and the delightful rear garden.
First Floor -
Landing - A return, carpeted staircase with solid timber balustrading leads to a spacious landing on the first floor of the property. Timber doors open into a good sized bathroom, two double bedrooms, one having access to a large roof space to the rear, and a third single bedroom. Carpeted flooring, radiator, exposed beam, downlighting.
Bedroom One - 3.88 x 3.33 (12'8" x 10'11") - A good sized double bedroom to the rear of the property with large, double glazed window allowing ample natural light and affording fabulous, long distance views with a glazed uPVC door leading out to a roof terrace. Carpeted flooring, radiator, recessed wardrobes and cupboard providing ample storage.
Bedroom Two - 3.23 x 2.99 (10'7" x 9'9") - A second, spacious double bedroom to the front of the property with double glazed, mullion windows with deep windowsill, carpeted flooring and radiator. Recessed wardrobes with folding, mirrored doors, pedestal hand basin with chrome taps and original ceiling beam. A hatch gives access to the roof space.
Bedroom Three / Study - A single bedroom enjoying panoramic Wharfe Valley views with a large window to the rear and double glazed windows to the side of the property. Carpeted flooring, fitted shelving with hanging rail and useful work surfaces.
Bathroom - A generously proportioned, four-piece house bathroom with low-level w/c, large pedestal handbasin with traditional style taps and large shower cubicle with overhead drench shower with additional attachment and wall mounted controls. Deep-fill Jacuzzi bath set in a tiled surround with shower attachment, neutral wall tiling, downlighting and obscure glazed mullion windows to the front of the property with deep, timber windowsill. Neutral wall tiling, electric wall heater, ceiling beam and attractive, exposed stonework. Recessed cupboard housing the central heating boiler, water tank and providing storage.
Outside -
Garden - The south east facing rear garden is a fabulous feature of this property with three, patio areas to enjoy al-fresco dining and entertaining whilst enjoying the stunning views and charming birdsong. The tiered garden enjoys lawned areas and is well stocked with mature planting and attractive flowers to borders. Smart hedging, raised beds. Wonderful, long distance views. To the front of Owl Cottage one finds a pretty, cottage style garden behind low stone walling with timber gate.
Garage And Parking - Opposite Owl Cottage is a single garage with up and over door, power and lighting. A paved driveway to the front provides off road parking.
Utilities And Services - The property benefits from mains drainage and electricity.
Standard and Ultrafast Broadband are shown on the Ofcom website to be available to this property.
Please check the Ofcom website for mobile phone coverage.
Property Ref: 53199_33113683
Similar Properties
3 Bedroom Semi-Detached House | Guide Price £450,000
A very well presented, three double bedroom townhouse with dining kitchen with balcony, two bathrooms, single garage, ca...
3 Bedroom Semi-Detached House | Guide Price £430,000
A very well presented, extended, three bedroom semi detached property with dining kitchen, beautiful, spacious lounge wi...
Sun Lane, Burley in Wharfedale
4 Bedroom Semi-Detached House | £425,000
Enjoying a well regarded central village location, a lovely, south facing garden and delightful Wharfe Valley Views, thi...
3 Bedroom End of Terrace House | Guide Price £470,000
A lovely, deceptively spacious, characterful, three double bedroom plus attic room end terraced property with delightful...
3 Bedroom Semi-Detached House | Guide Price £475,000
A superb, extended, three double bedroom semi detached house with fabulous, south facing garden, two reception rooms, br...
Lawn Avenue, Burley in Wharfedale
3 Bedroom Semi-Detached House | £475,000
A charming, semi-detached home providing spacious, three bedroom, family accommodation and located in an enviable positi...

Harrison Robinson (Ilkley)
126 Boiling Road, Ilkley, West Yorkshire, LS29 8PN
How much is your home worth?
Use our short form to request a valuation of your property.
Request a Valuation

