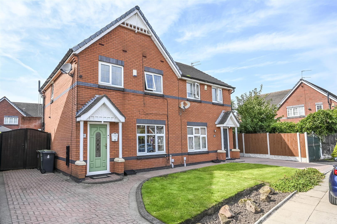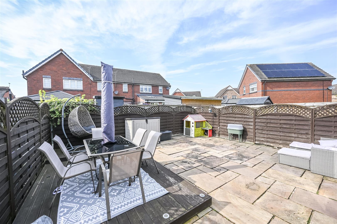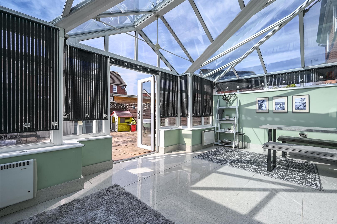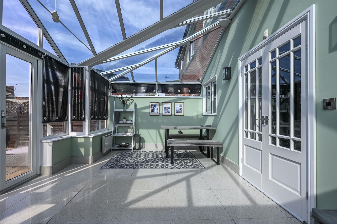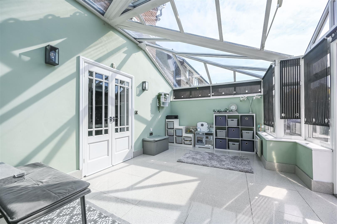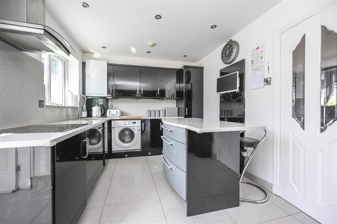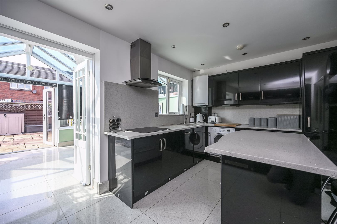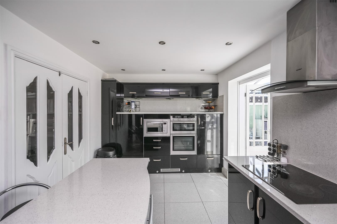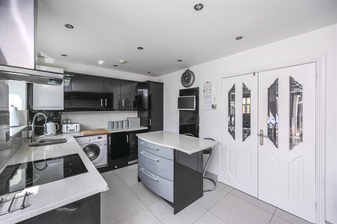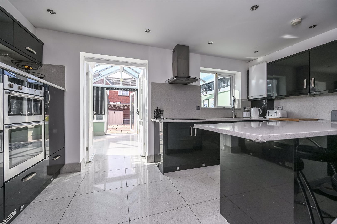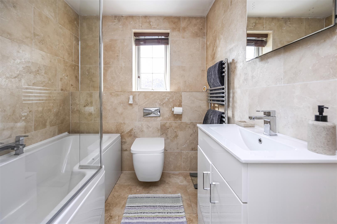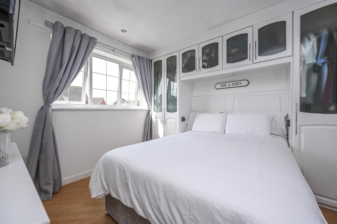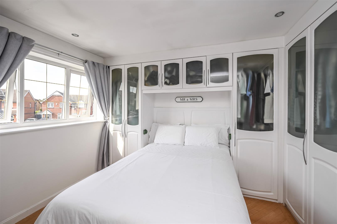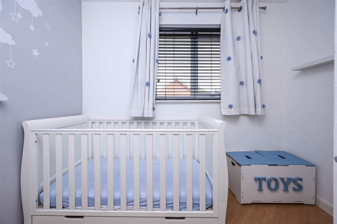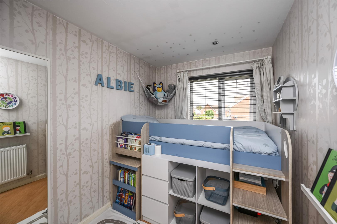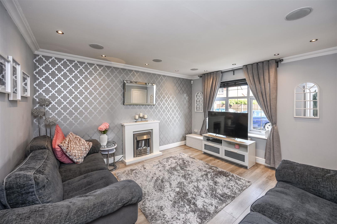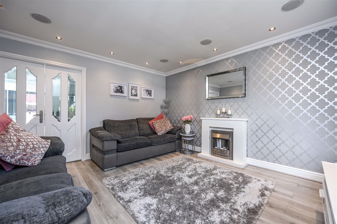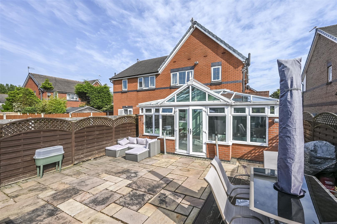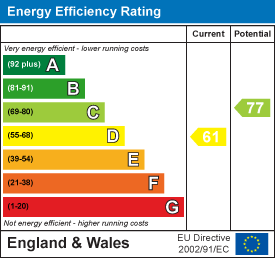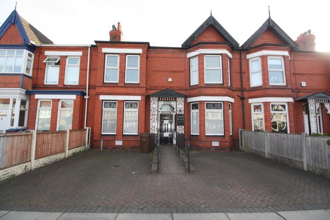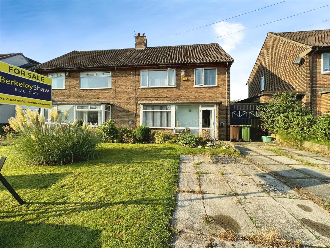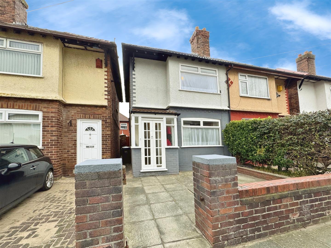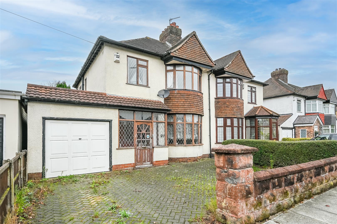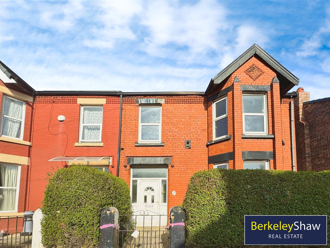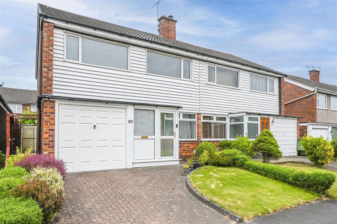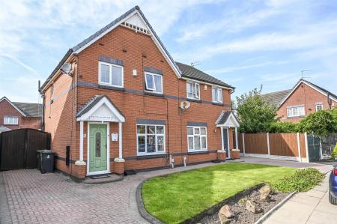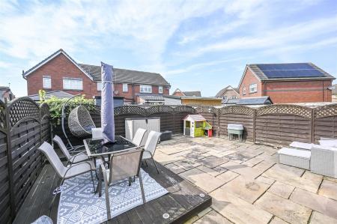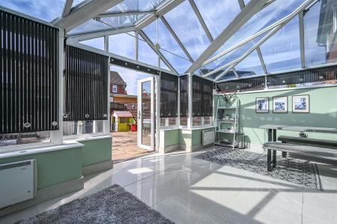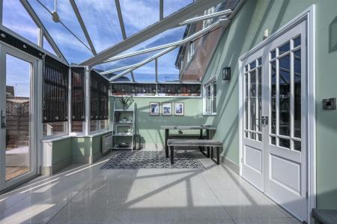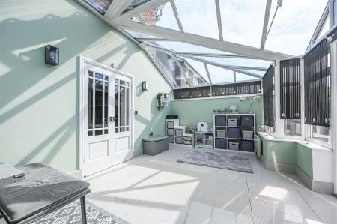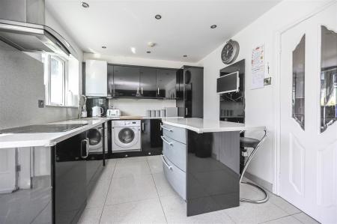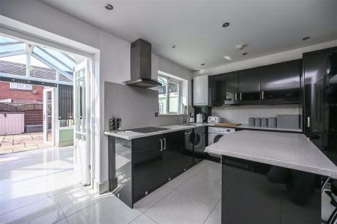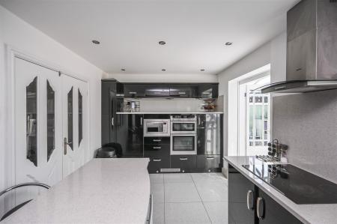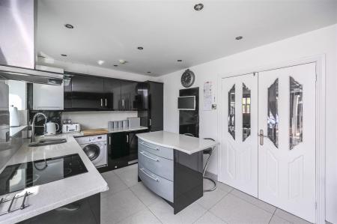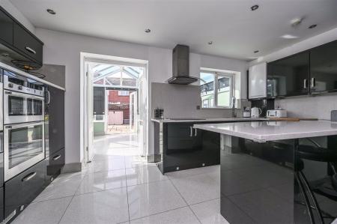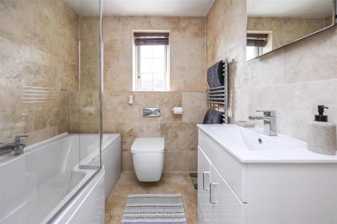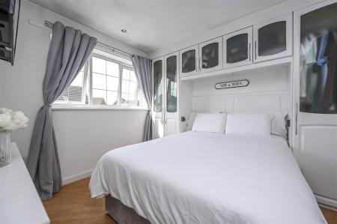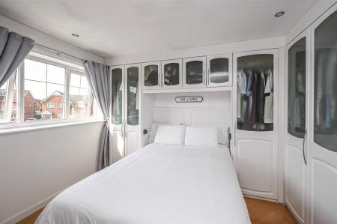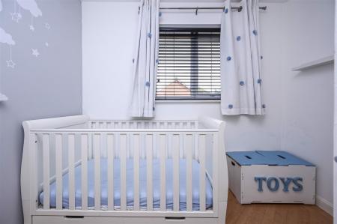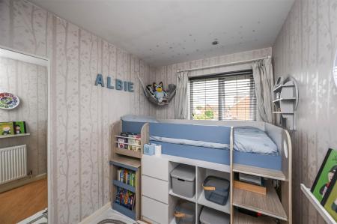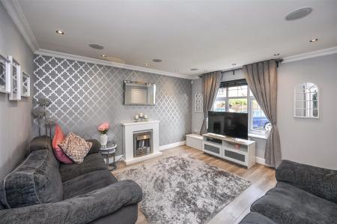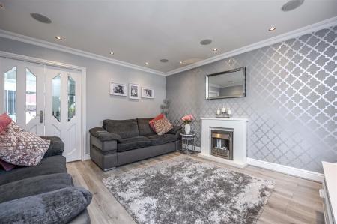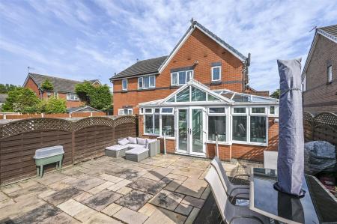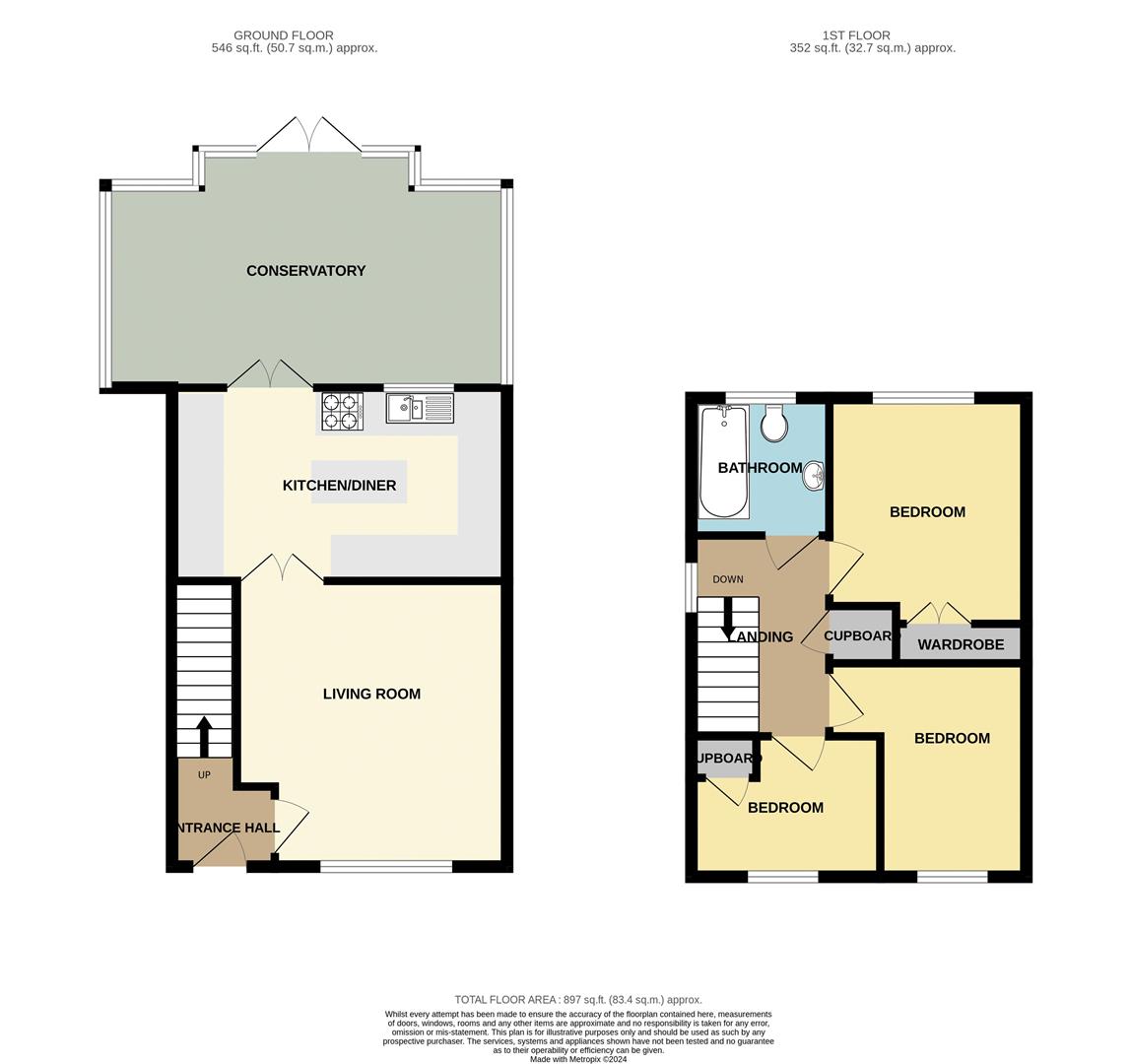- Semi detached house
- Three bedrooms
- Living room
- Kitchen/diner with integrated appliances
- Large conservatory
- Fitted wardrobes to all bedrooms
- Immaculately presented
- Driveway
- Rear paved garden with decking
- EPC rating: D
3 Bedroom Semi-Detached House for sale in Netherton
A modern semi detached house with immaculately presented accommodation that is ready for a buyer to move straight into. Located in a residential area of Netherton convenient for the motorway networks as well as the facilities of Maghull, Netherton and Aintree. Including gas central heating, double glazing, there is briefly a small hall, living room with feature fireplace and double doors to the kitchen with integrated oven, hob, microwave, dishwasher, washing machine and dryer, french doors to the large conservatory leading to the rear garden. To the first floor the three bedrooms all have fitted wardrobes, and the bathroom has a shower bath with shower over. Block paved driveway with parking for cars, lawned front garden and side access to the easy to maintain and westerly facing rear garden that is paved with a decked area.
Small Hall - laminate floor covering, radiator, door to:
Living Room - 13' 5'' x 12' 7'' (4.08m x 3.84m) - laminate floor covering, feature fireplace with electric fire, spotlights to ceiling, radiator, double glazed window, double doors to:
Kitchen/Diner - 9' 1'' x 15' 7'' (2.77m x 4.76m) - inset one and a half bowl sink unit with drainer, mixer tap with spray function, base and drawer units with worktop surfaces over, centre island unit, Neff electric hob and double oven, Russell Hobbs microwave, dishwasher, washing machine and dryer, spotlights to ceiling, tiled floor, double glazed window, double doors to:
Conservatory - tiled floor, electric heater, double glazed windows and french doors to rear garden
First Floor Landing - access to loft, storage cupboard, double glazed window
Rear Bedroom 1 - 10' 7'' x 9' 1'' (3.22m x 2.78m) - laminate floor covering, fitted wardrobes, radiator, double glazed window
Front Bedroom 2 - laminate floor covering, fitted wardrobe, radiator, double glazed window
Front Bedroom 3 - 6' 11'' x 8' 9'' (2.10m x 2.66m) - laminate floor covering, storage cupboard, radiator, double glazed window
Bathroom - shower-bath with shower over, wash hand basin in vanity unit, low level w.c, tiled walls, tiled floor, heated towel rail, double glazed window
Outside - block paved driveway with parking for cars, lawned front garden and side access to the westerly facing rear garden that is paved for easier maintenance with a decked area
Property Ref: 7776452_33470842
Similar Properties
Commercial Property | Offers in excess of £220,000
Berkeley Shaw Commercial are pleased to offer for sale this property suitable for a variety of uses. For the last 30 yea...
3 Bedroom Semi-Detached House | Guide Price £220,000
If you are searching for an ideal family home, this could the property for you! Berkeley Shaw is delighted to offer for...
Warrenhouse Road, Brighton-Le-Sands, Liverpool
2 Bedroom Semi-Detached House | £220,000
If you are looking to take your first steps onto the property ladder or downsizing, this could be the ideal property for...
3 Bedroom Semi-Detached House | £225,000
A semi detached house that offers the new owners excellent potential for improvements. Set back from the main road, on t...
Sandringham Road, Waterloo, Liverpool
5 Bedroom Terraced House | £225,000
Welcome to Sandringham Road, Waterloo, a spacious five-bedroom mid-terrace home offering generous living space and a gre...
3 Bedroom Semi-Detached House | £229,950
Berkeley Shaw Real Estate is delighted to bring to the market this excellent opportunity for a purchaser to acquire a pa...

Berkeley Shaw Real Estate (Liverpool)
Old Haymarket, Liverpool, Merseyside, L1 6ER
How much is your home worth?
Use our short form to request a valuation of your property.
Request a Valuation
