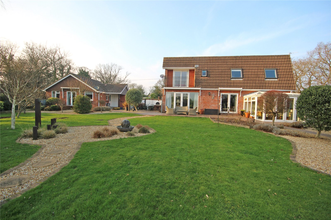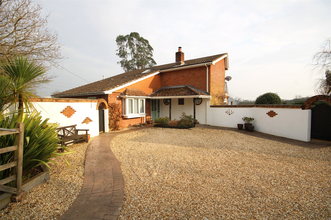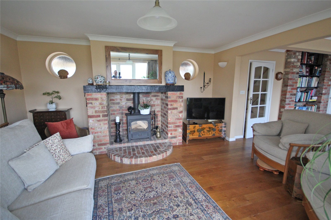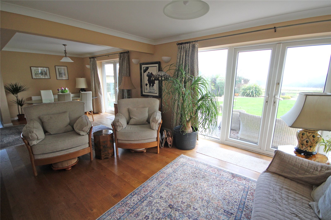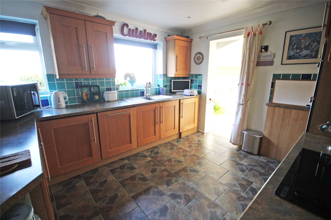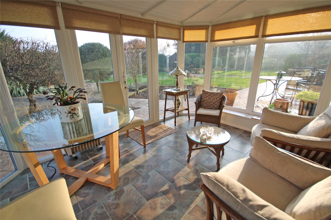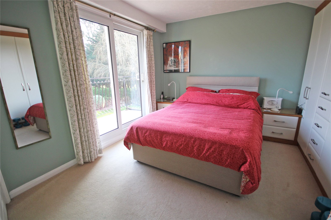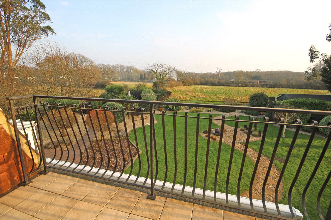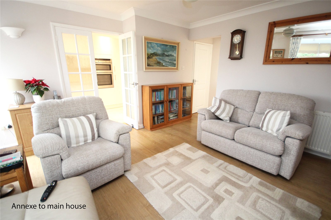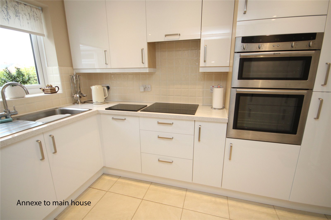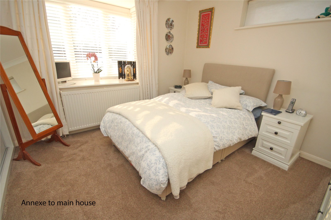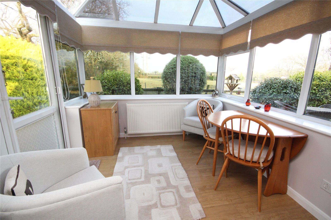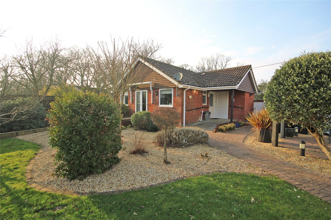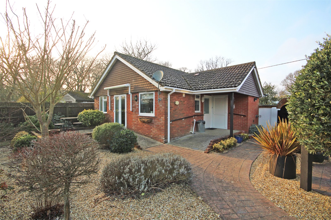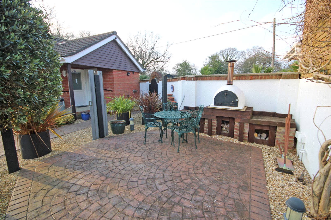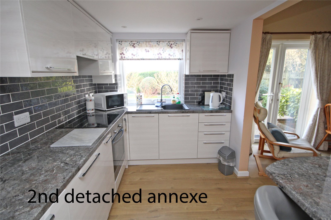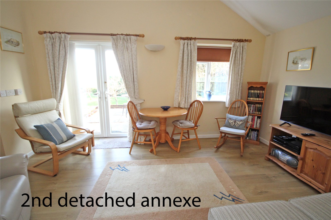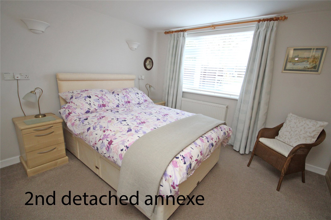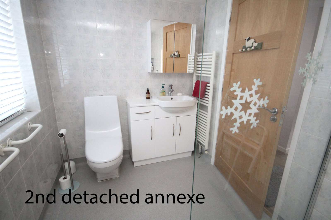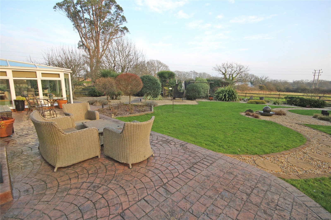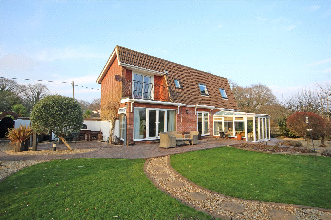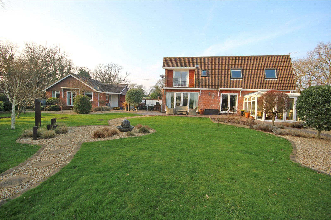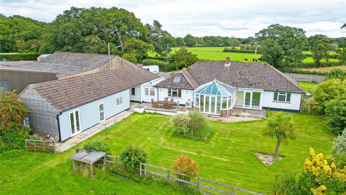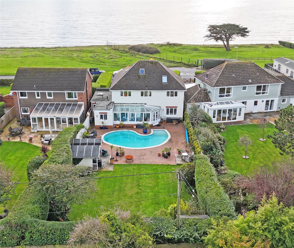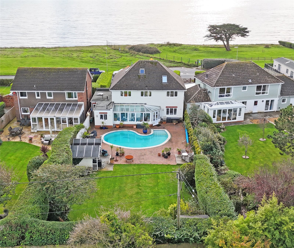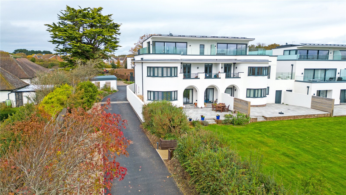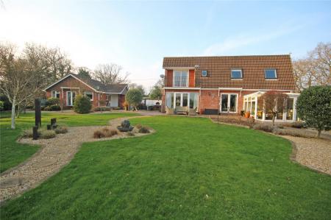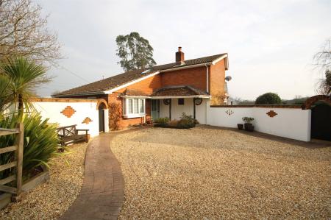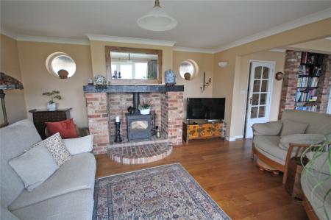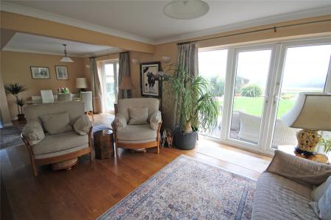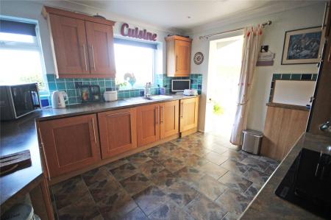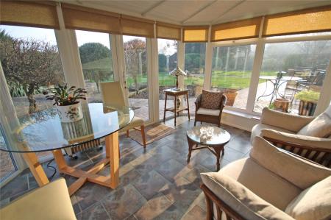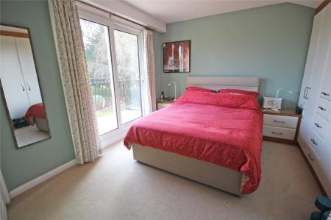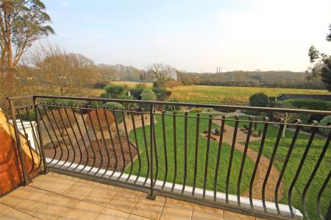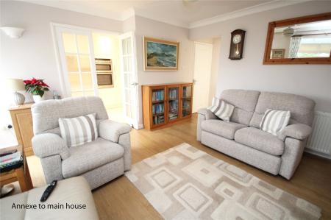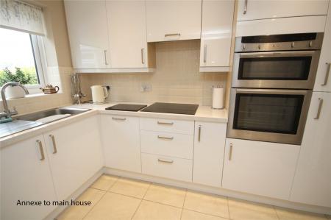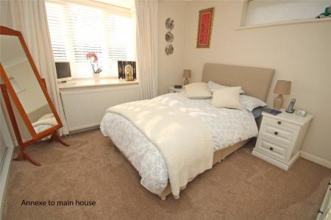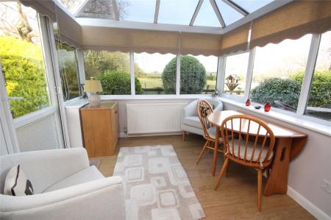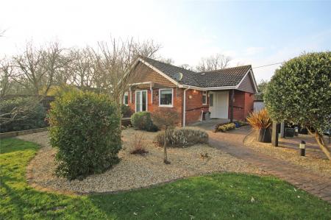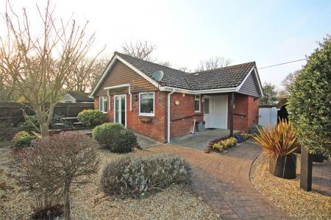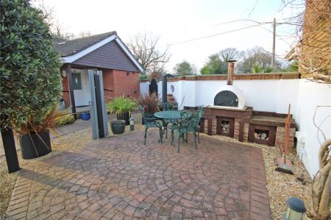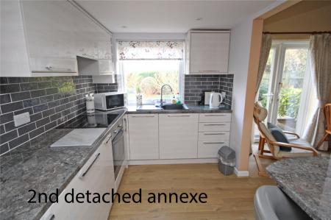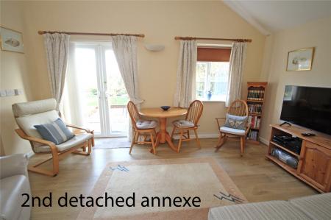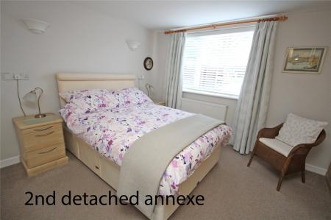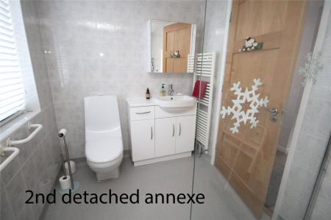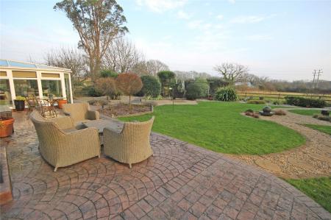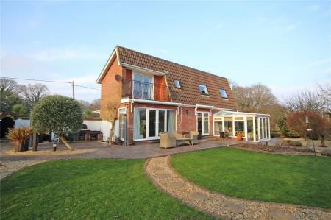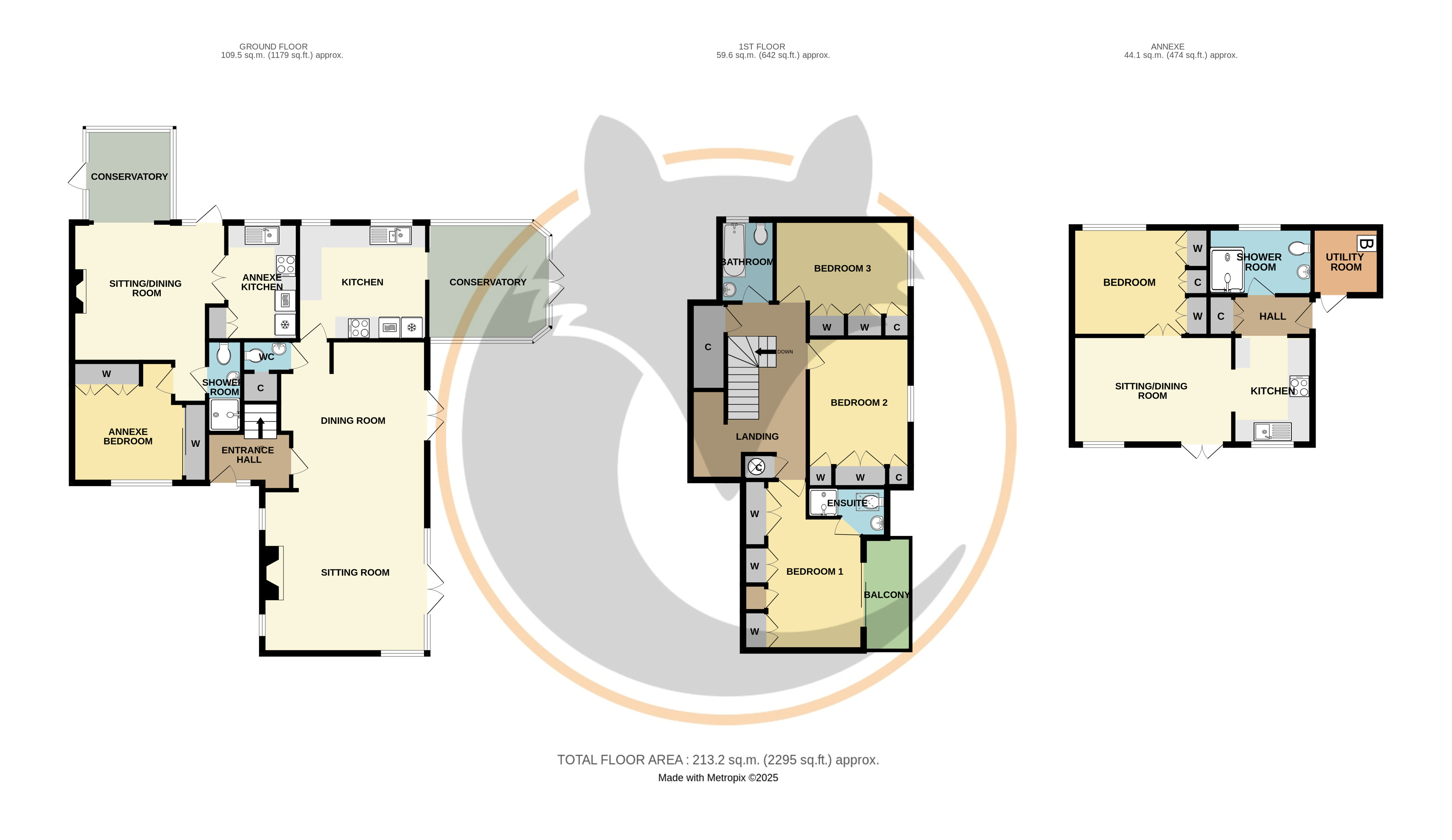5 Bedroom Detached House for sale in New Milton
Set in good sized established gardens, adjacent fields, an individually designed detached house incorporating ground floor annexe with the benefit of a second detached one bedroom annexe/bungalow, situated in the semi rural hamlet of Bashley. An internal inspection is highly recommended to fully appreciate.
Main House
Good sized covered verandah porch, front door to:
Entrance Hall
Door to:
Sitting/Dining Room 29'1" (8.86) x 15'2" (4.62) narrowiing to 11'9" (3.58)
An impressive room with exposed brick fireplace with inset ClearView log burner and raised hearth, solid oak flooring, two pairs of double opening casement doors overlooking the rear gardens. Inset shelving.
Cloakroom
Comprising wash hand basin, low level w.c., understairs storage cupboard.
Kitchen 11'1" x 10'8" (3.38m x 3.25m)
Being part tiled comprising bowl and a third single drainer sink unit with mixer taps, range of work surfaces with oak fronted drawers and cupboards below, inset four ring Bosch ceramic hob with extractor over, built in Neff double oven/grill, range of matching wall mounted units, integrated dishwasher and Bosch washing machine, built in fridge and freezer, tiled flooring, windows to side overlooking fields. Steps lead to:
Garden Room 11'2" x 11'4" (3.4m x 3.45m)
Tiled flooring, full length double glazed windows and opening casement door to the rear garden.
Stairs from entrance hall lead to:
First Floor Landing
Suitable study area and velux window, large walk in storage cupboard.
Bedroom One 12'2" x 9' (3.7m x 2.74m)
Good range of built in wardrobe cupboards incorporating drawers and further double wardrobe cupboard, sliding doors to BALCONY with far reaching views across adjoining fields. Door to:
En Suite Shower Room
Comprising wash hand basin, low level w.c., tiled shower cubicle with Bristan power shower over, heated towel rail, tiled flooring, velux window.
Bedroom Two 11' x 9' (3.35m x 2.74m)
Good range of built in wardrobe cupboards, velux window overlooking fields to the rear.
Bedroom Three 11'10" x 7'6" (3.6m x 2.29m)
Range of built in wardrobe cupboards, hatch to loft space, window to rear with far reaching views.
Bathroom
Being fully tiled comprising inset wash hand basin with mixer tap, storage cupboard below, low level w.c., bath with mixer tap and Aqualisa power shower over, tiled flooring, heated towel rail, window overlooking side aspect.
Annexe to the Main House
Double opening front door leads to:
Conservatory/Dining Room 9' x 8'9" (2.74m x 2.67m)
Windows overlooking fields. Through to:
Sitting Room 14'1" x 12'3" (4.3m x 3.73m)
Attractive fireplace, door to side garden, double opening doors to:
Kitchen 10'8" x 6'6" (3.25m x 1.98m)
Being part tiled and well fitted comprising single bowl single drainer sink unit with mixer taps, range of work surfaces with drawers and cupboards below, inset four ring Bosch electric hob with extractor hood over, further built in Neff double oven with cupboards over and below, matching pull out larder and storage cupboard, built in AEG fridge and freezer, integrated washing machine and Neff slimline dishwasher, tiled flooring, window overlooking fields.
Shower Room
Being fully tiled comprising inset wash hand basin with mixer tap, low level w.c., tiled shower cubicle with shower over, tiled flooring, heated towel rail.
Bedroom 11'3" (3.43) narrowing to 9'7" (2.92) x 10'1" (3.07)
Excellent range of sliding wardrobe cupboards and further built in wardrobe cupboards with drawer units below, bay window overlooking front.
Second Detached Annexe
(Suitable wheelchair access including wide doorways)
Good sized covered front porch with large storage/utility area housing oil fired boiler and wall cupboards, front door to:
Kitchen 12' x 7'2" (3.66m x 2.18m)
Being part tiled comprising single bowl single drainer sink unit with mixer taps, range of work surfaces with abundance of drawers and cupboards below, inset four ring electric hob with built in oven below and concealed extractor hood over, matching wall mounted units, integrated slimline dishwasher and washing machine, further full length shelved larder cupboard, built in fridge, matching breakfast bar, windows to side and rear. Through to:
Sitting Room 14'5" x 9'10" (4.4m x 3m)
Feature vaulted ceiling with exposed beams, window and double opening casement doors to a private patio with sun blind. Double opening doors to:
Bedroom 10'5" x 9'9" (3.18m x 2.97m)
Excellent range of built in wardrobe cupboards incorporating drawer units, window to front.
Walk in Shower/Wet Room
Being fully tiled comprising inset wash hand basin with mixer taps, storage cupboards below, Gerberit low level w.c., large walk in tiled shower cubicle with Aqualisa power shower over, heated towel rail, window to front.
Outside
The property is approached via two five bar gates with in and out shingle driveway providing excellent off road parking for five/six cars. There is an arched gate which leads to the left hand side of the property leading to the annexe with an area of shingle garden with a pathway and concrete patterned terrace overlooking adjoining fields.
The Rear Gardens
are very well planted and maintained with good sized patio terrace running the length of the property, leading to lawned gardens with shaped pathways. The gardens are well landscaped with large storage shed and greenhouse, both with power and a pleasant seating area ideal for barbecues with three wind screens, wood fired pizza oven and two patio blinds on the rear patio terrace. There are fruit bearing trees including apple, pear and fig tree.
Note
The property has oil fired central heating with three separate boilers and a private drainage system with treatment plant. The second annexe is also wired for a generator. There is good wheelchair accessibility generally to the property.
Important Information
- This is a Freehold property.
Property Ref: 413413_NEM250018
Similar Properties
5 Bedroom Detached House | Asking Price £1,195,000
Set in good sized established gardens, adjacent fields, an individually designed detached house incorporating ground flo...
New Lane, New Milton, Hampshire, BH25
4 Bedroom Detached Bungalow | £1,175,000
*ANNEXE OPPORTUNITY - WITH LAND* An individually designed four bedroom detached bungalow with additional substantial out...
4 Bedroom Detached Bungalow | Asking Price £1,175,000
*ANNEXE OPPORTUNITY - WITH LAND* An individually designed four bedroom detached bungalow with additional substantial out...
Marine Drive West, Barton on Sea, New Milton, Hampshire, BH25
5 Bedroom Detached House | £1,275,000
A substantial five bedroom detached house, set over three floors with outstanding, far reaching, sea and coastal views,...
Marine Drive West Barton on Sea
5 Bedroom Detached House | Asking Price £1,275,000
A substantial five bedroom detached house, set over three floors with outstanding, far reaching, sea and coastal views,...
Barton Common Road, New Milton, Hampshire, BH25
4 Bedroom House | £1,395,000
An elegant four bedroom town house, set over three floors, beautifully situated in a private gated development with some...

Hayward Fox (New Milton)
17-19 Old Milton, New Milton, Hampshire, BH25 6DQ
How much is your home worth?
Use our short form to request a valuation of your property.
Request a Valuation
