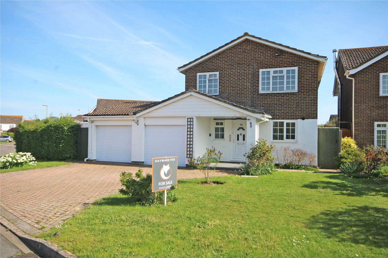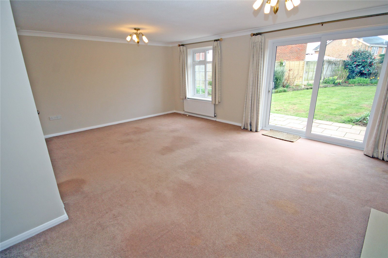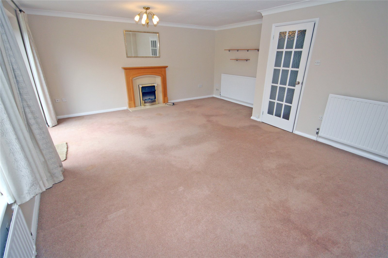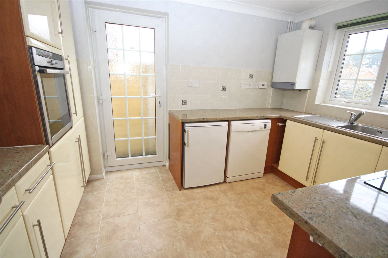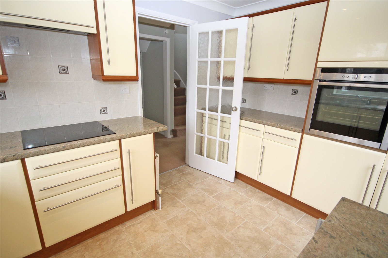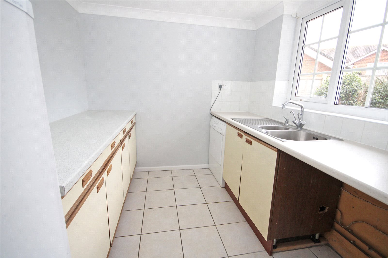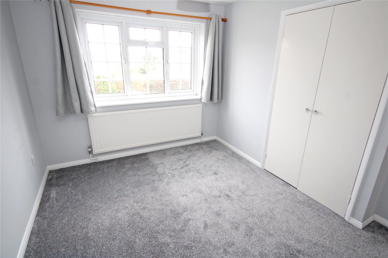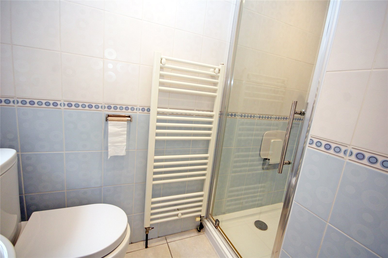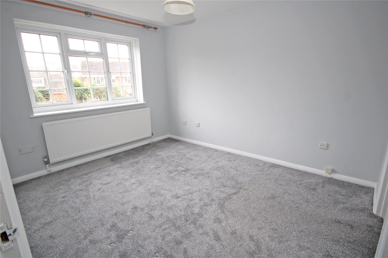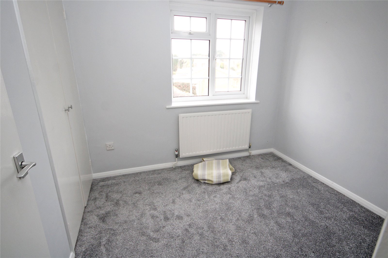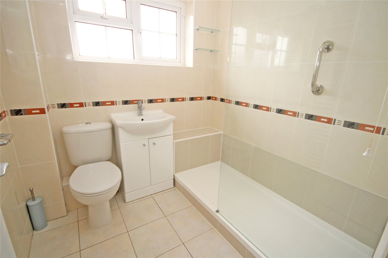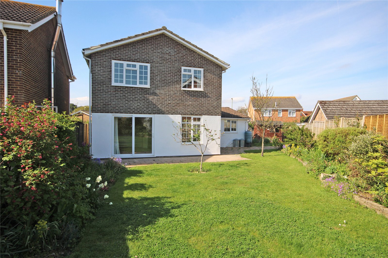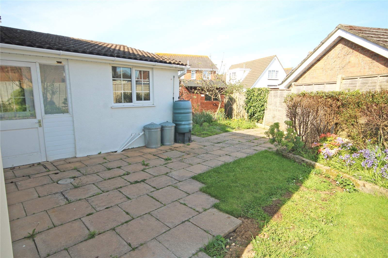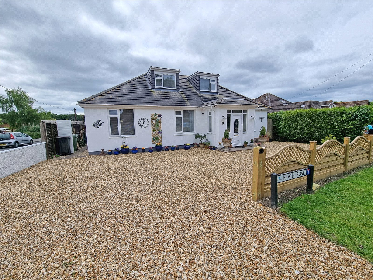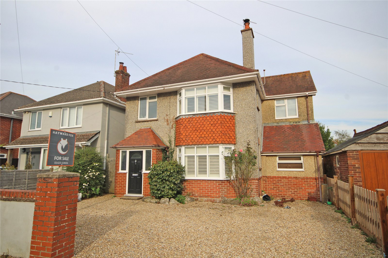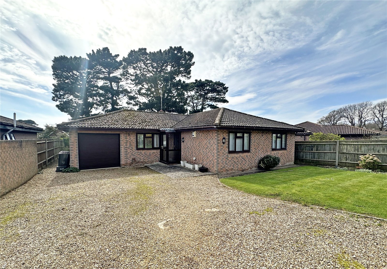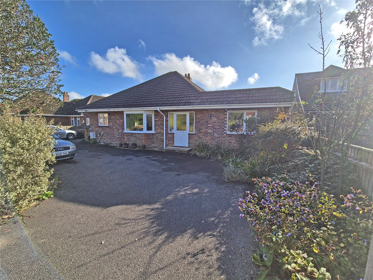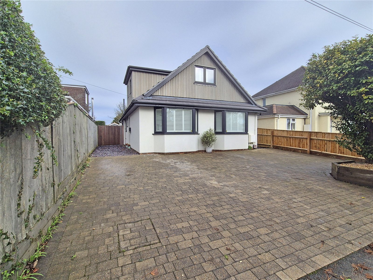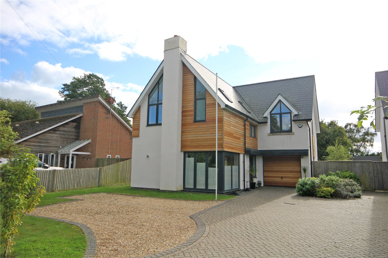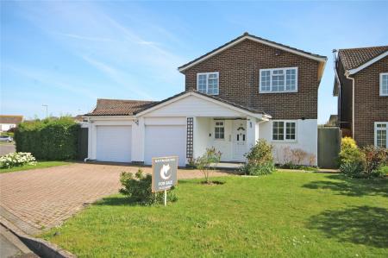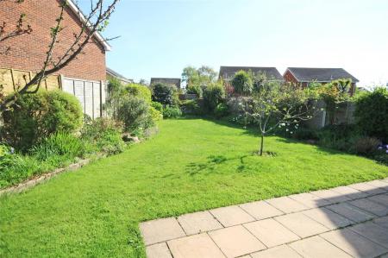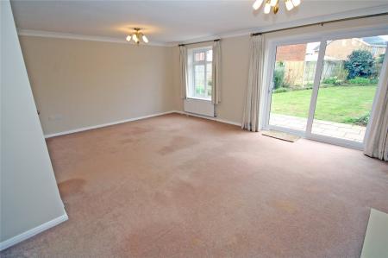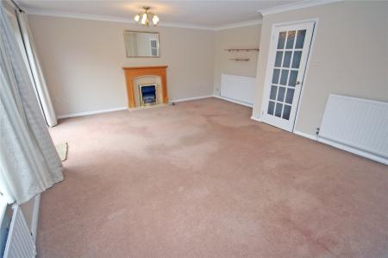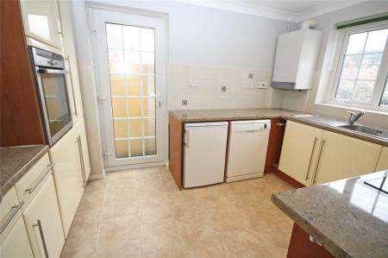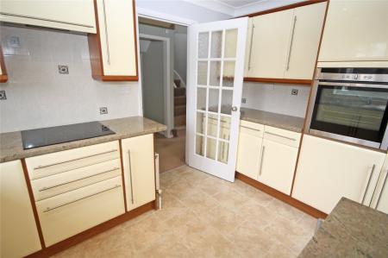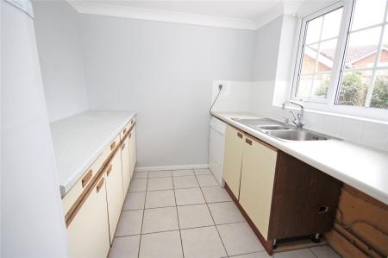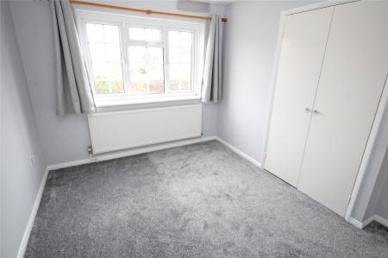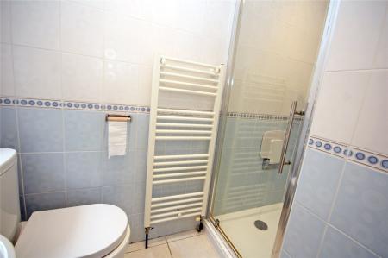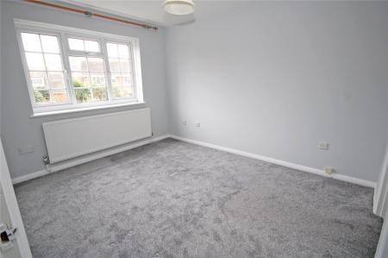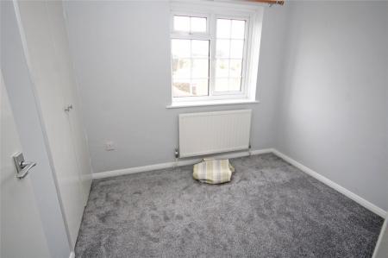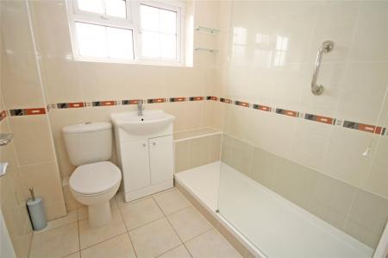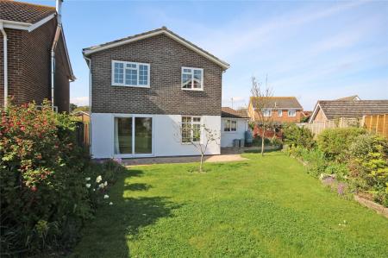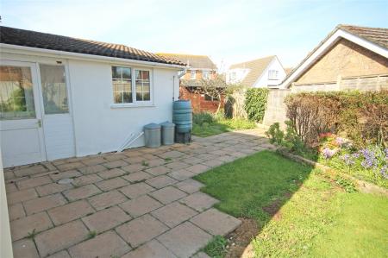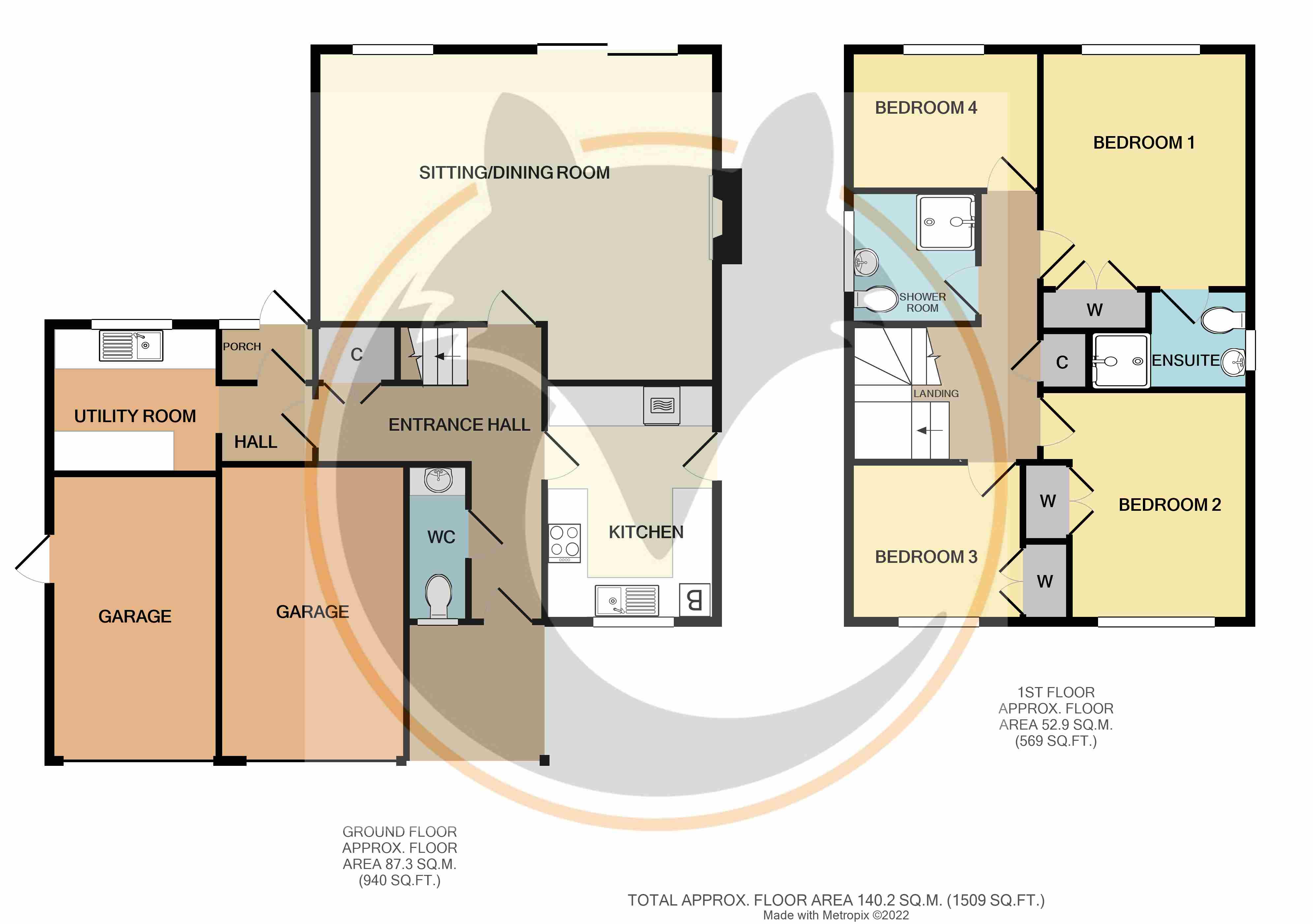4 Bedroom Detached House for sale in New Milton
*CHAIN FREE* An internal inspection is recommended to appreciate this four bedroom detached house with double garage, south facing garden, situated in an excellent residential area of Barton on Sea, being offered for sale chain free. Planning granted for a ground floor Kitchen extension.
Large covered entrance porch with outside light leading to obscure UPVC double glazed front entrance door to:
Entrance Hallway
Radiator, ceiling light point, built in understairs storage cupboard, door to:
Ground Floor WC
Comprising low level dual flush w.c., wash hand basin with cupboard below, radiator, tiled floor, part tiled walls, shaver point, ceiling light point, obscure UPVC double glazed window to front aspect.
Obscure glazed door from entrance hallway to:
Sitting/Dining Room 20' (6.1) x 16'5" (5) narrowing to 13'8" (4.17)
A lovely bright south facing room, three radiators, two ceiling light points, electric fire with timber surround, mantel and marble hearth. UPVC double glazed window and further UPVC double glazed sliding patio doors overlooking rear garden.
Kitchen 11'10" x 8'7" (3.6m x 2.62m)
Range of roll edge work surface with inset single bowl single drainer sink unit, four ring Neff induction hob with concealed extractor over, built in Neff double oven with cupboards above and below, plumbed in dishwasher and larder fridge, range of base cupboards and drawers and further matching wall mounted units, tiled flooring, part tiled walls, wall mounted Potterton gas fired central heating boiler, UPVC double glazed window to front aspect and further obscure UPVC double glazed door to side. Inset ceiling downlighters.
Separate Utility Room 8'4" x 7'5" (2.54m x 2.26m)
Range of roll edge work surface with inset bowl and a third single drainer sink unit, plumbed in washing machine and tumble drier, base cupboards and drawers, up-right freezer, part tiled walls, tiled flooring, ceiling light point, UPVC double glazed window to rear aspect, further UPVC double glazed door to rear porch with further door and window to garden.
Stairs from entrance hallway with UPVC double glazed window to side aspect leading to:
First Floor Landing
Hatch to loft space, ceiling light point, built in airing cupboard housing hot water cylinder with fitted immersion, slatted shelving over. Door to:
Bedroom One 12'5" x 10'5" (3.78m x 3.18m)
Ceiling light point, radiator, built in double wardrobe, UPVC double glazed window overlooking rear aspect, door to:
En Suite Shower Room
Comprising fully tiled shower cubicle, low level dual flush w.c., pedestal wash hand basin, mirrored cupboard and light over, ladder style heated towel rail, fully tiled walls, tiled flooring, inset ceiling downlighters, obscure UPVC double glazed window to side aspect.
Bedroom Two 11'9" x 9' (3.58m x 2.74m)
Ceiling light point, radiator, built in double wardrobe, UPVC double glazed window overlooking front aspect.
Bedroom Three 8'7" x 7'11" (2.62m x 2.41m)
Ceiling light point, radiator, built in double wardrobe, UPVC double glazed window overlooking front aspect.
Bedroom Four 9'3" x 7' (2.82m x 2.13m)
Ceiling light point, radiator, UPVC double glazed window overlooking rear aspect.
Shower Room
Comprising large fully tiled walk in shower cubicle, low level dual flush w.c., wash hand basin with cupboards below, ladder style heated towel rail, ceiling downlighters, mirror and shaver point, tiled flooring, fully tiled walls, obscure UPVC double glazed window to side aspect.
Outside
There is a block pavior driveway providing off road parking, in turn leading to:
Two Garages
With electric roller doors.
Garage One 15'8" x 9'3" (4.78m x 2.82m)
Power and lighting, tap.
Garage Two 13'9" x 9' (4.2m x 2.74m)
Power and lighting, door leading to the rear garden.
The remainder of the front garden is mainly laid to lawn with attractive inset flower beds.
The Rear Garden
is a feature of the property, facing in a southerly direction and benefiting from paved patio immediately abutting the sitting room and wrapping round the side to the rear of the utility room., leading to an area of lawn with attractive shrub and flower beds, all being well enclosed by fencing. Side garden with garden shed, greenhouse with pedestrian access to the front, well enclosed by fencing.
Note
The property benefits from planning permission for a ground floor rear extension giving an open plan kitchen/diner/living area and an integral garage conversion to provide a further reception room. Further details available upon request.
Important information
This is not a Shared Ownership Property
This is a Freehold property.
Property Ref: 413413_NEM230047
Similar Properties
Heath Road, Hordle, Lymington, Hampshire, SO41
5 Bedroom Detached Bungalow | £635,000
An extended, extremely versatile five bedroom, three reception room detached chalet style residence, situated in a quiet...
Albert Road, New Milton, Hampshire, BH25
4 Bedroom Detached House | £625,000
A characterful detached four bedroom house with superb kitchen/family dining room and rear conservatory, set in good siz...
Edmunds Close, Barton on Sea, New Milton, Hampshire, BH25
3 Bedroom Detached Bungalow | Guide Price £600,000
A particularly spacious, detached, three bedroom bungalow, superbly situated at the end of a no through road. The proper...
South Avenue, New Milton, Hampshire, BH25
2 Bedroom Detached Bungalow | £639,950
A particularly spacious and versatile, two/three bedroom detached bungalow, set in good sized established gardens in one...
Gore Road, New Milton, Hampshire, BH25
4 Bedroom Detached Bungalow | £650,000
Must be viewed internally to appreciate the outstanding accommodation in this beautifully presented four double bedroom...
Everton Road, Hordle, Lymington, Hampshire, SO41
4 Bedroom Detached House | Offers in region of £650,000
Architecturally designed modern four bedroom detached house with three bath/shower rooms situated on the outskirts of Ho...

Hayward Fox (New Milton)
17-19 Old Milton, New Milton, Hampshire, BH25 6DQ
How much is your home worth?
Use our short form to request a valuation of your property.
Request a Valuation
