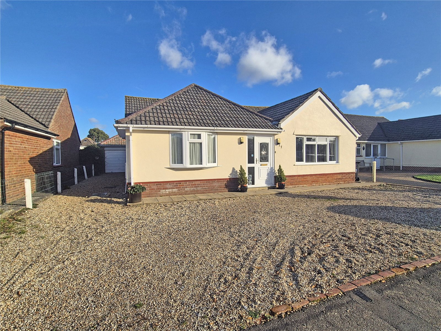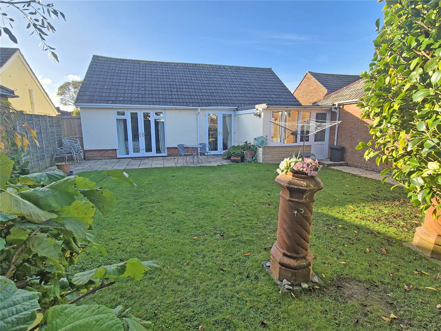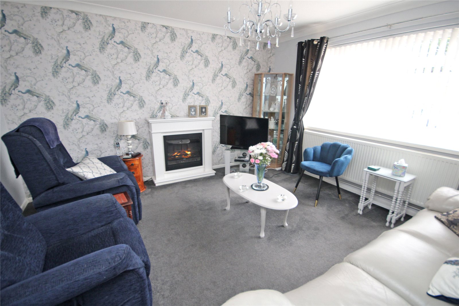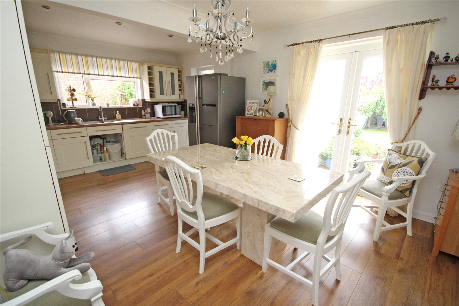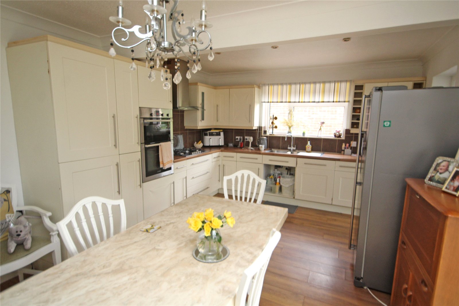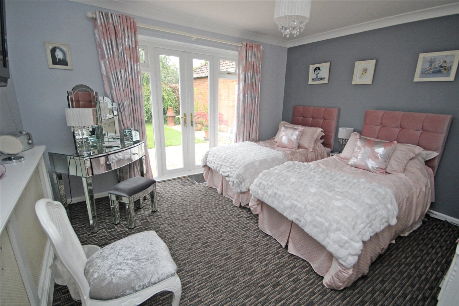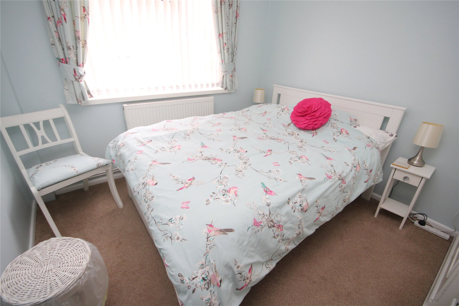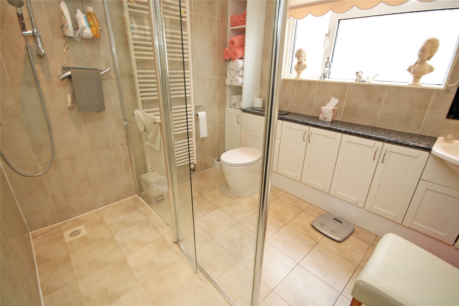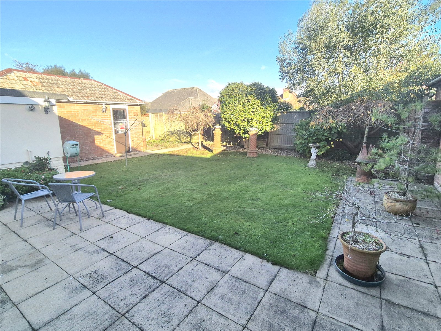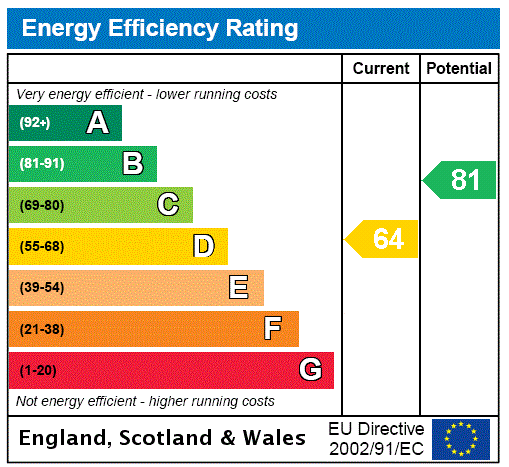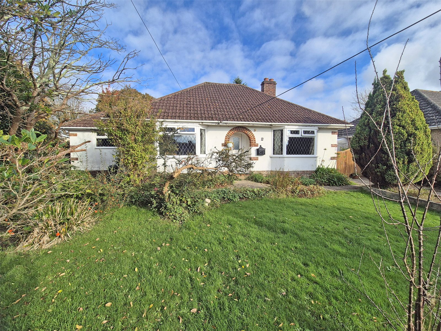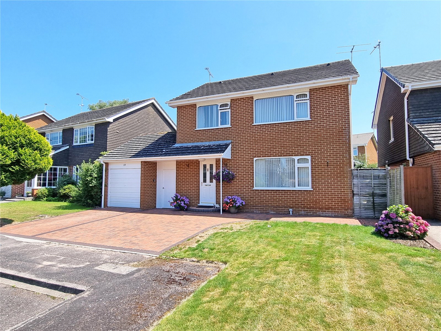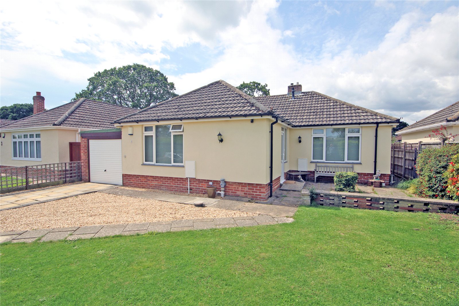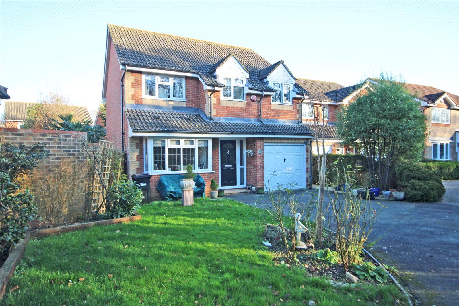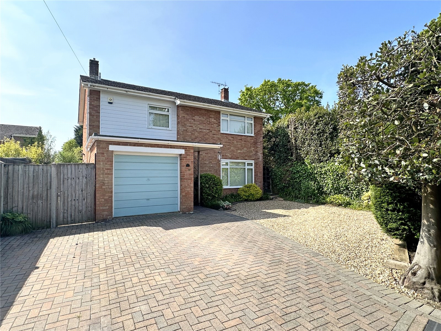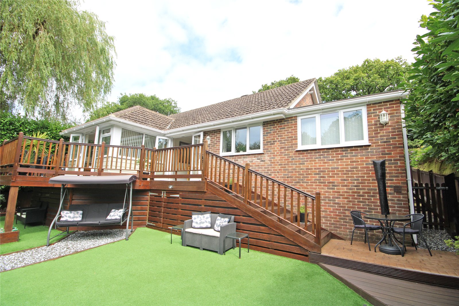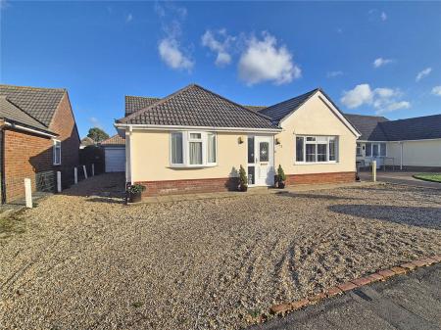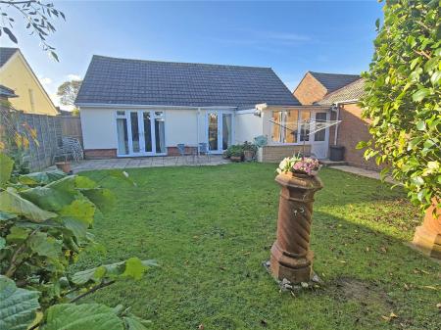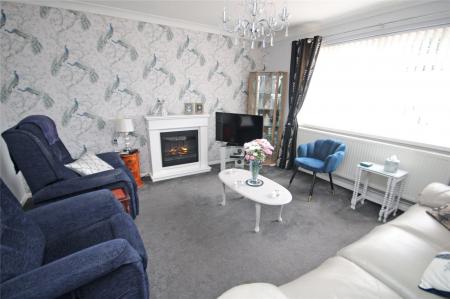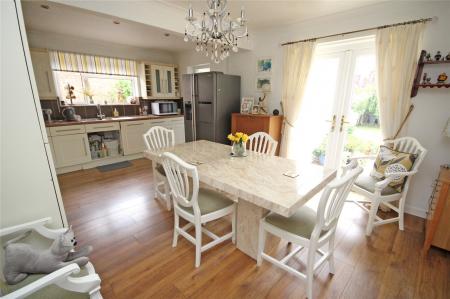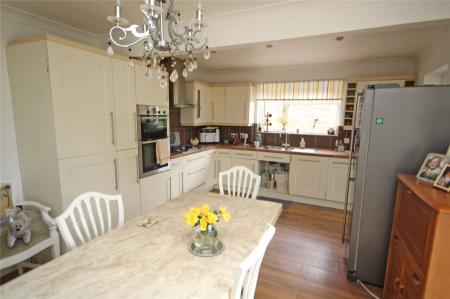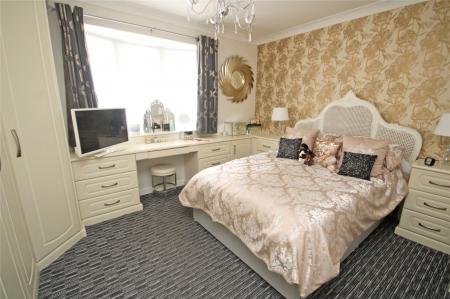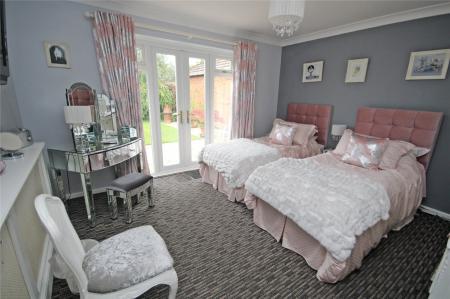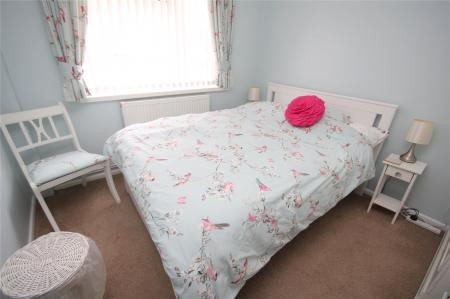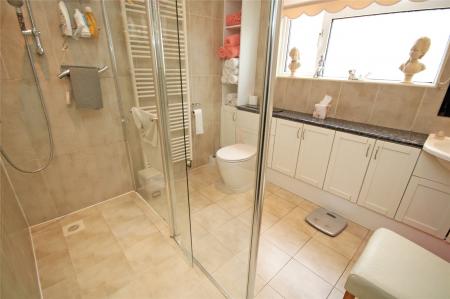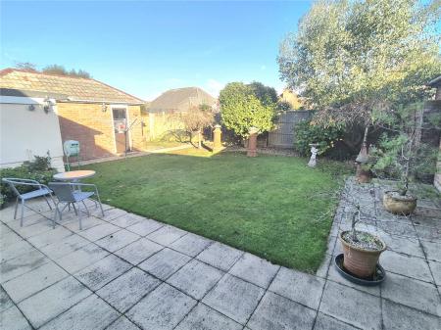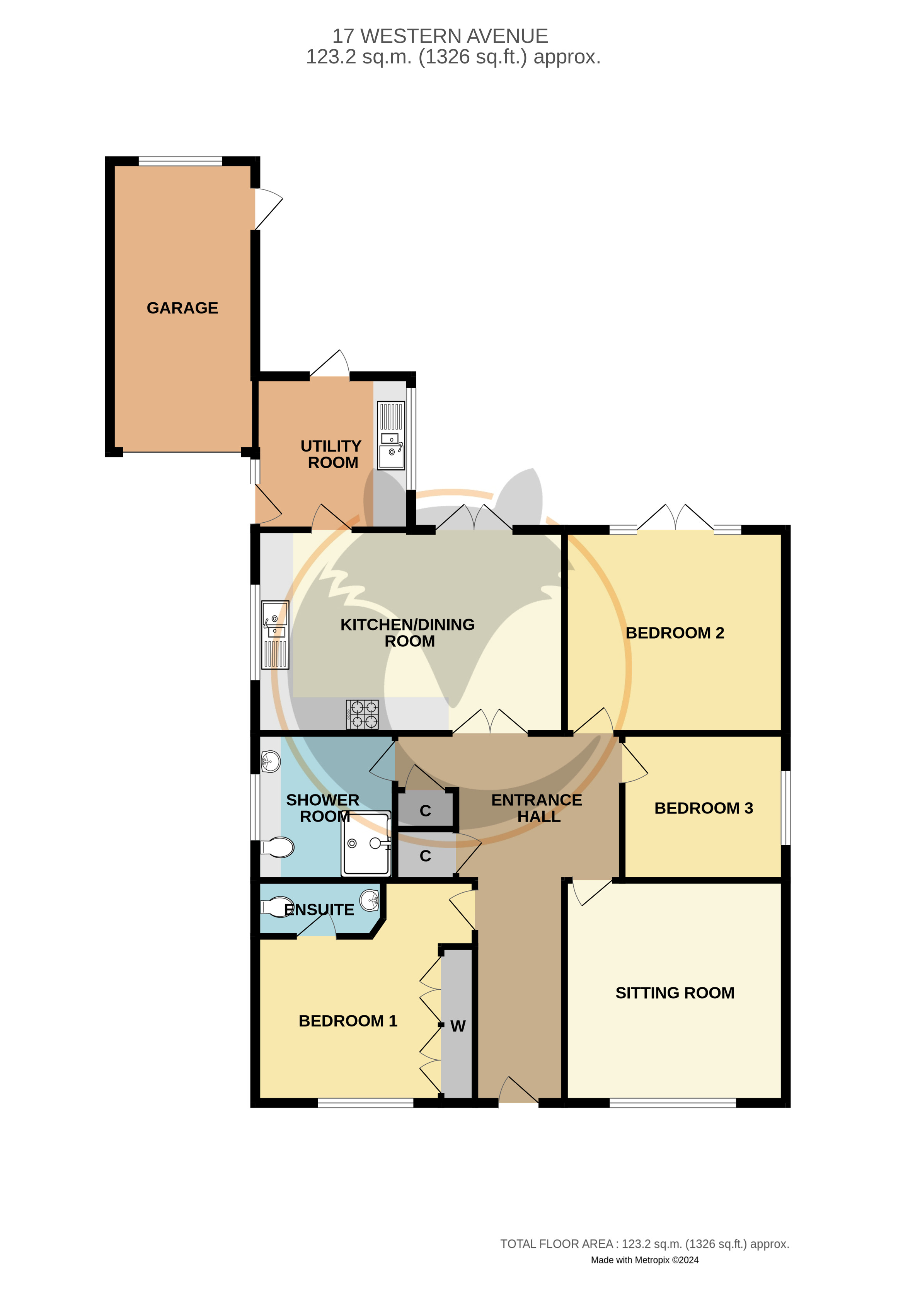3 Bedroom Detached Bungalow for sale in New Milton
A deceptively spacious, three bedroom, detached bungalow, having been re-modelled to a good standard with 18' kitchen/dining room through to utility room, set in secluded gardens with excellent off road parking, within a short level walking distance of Barton cliff top.
Spacious reception hall, sitting room, kitchen/dining room, utility room, three bedrooms (bedroom one with en suite cloakroom) good sized shower room/w.c.., attached garage/store, excellent off road parking, enclosed secluded gardens to the rear.
Front door to:
Spacious Reception Hall
Large storage cupboard, further coats cupboard.
Sitting Room 13'4" x 13'4" (4.06m x 4.06m)
Window to front.
Kitchen/Dining Room 18'8" x 12' (5.7m x 3.66m)
Comprising bowl and a third single drainer sink unit, range of work surface with abundance of drawers and cupboards below, inset gas hob with extractor over, Bosch double oven, integrated dishwasher, space for American style fridge/freezer, range of matching wall mounted units, window to side, double opening casement doors to rear garden, door to:
Utility Room 9'3" x 8' (2.82m x 2.44m)
Comprising single bowl sink unit with range of work surfaces, space and plumbing for washing machine and separate dryer, Vaillant wall mounted gas fired central heating boiler, further space for up-right fridge/freezer, door to rear garden.
Bedroom One 10'10" (3.3) x 10'10" (3.3) narrowing to 9'10" (3)
Excellent range of built in wardrobe cupboards incorporating dressing table and two bedside cabinets, window to front.
En Suite Cloakroom
Comprising low level w.c., wash hand basin, window to side.
Bedroom Two 13'2" x 11'11" (4.01m x 3.63m)
Double opening casement doors to rear garden.
Bedroom Three/Study` 9'11" x 8'11" (3.02m x 2.72m)
Window to side.
Shower Room
Of a good size with large walk in shower cubicle with shower attachment, inset wash hand basin with range of storage cupboards, low level w.c., tiled flooring, heated towel rail, window to side.
Outside
The front garden is stone/shingle, providing excellent off road parking for four cars with driveway to the side of the property leading to:
Detached Garage 17'8" x 8'9" (5.38m x 2.67m)
Pitched roof, up and over door, personal door to rear garden.
The Rear Garden
is well enclosed by fencing, laid to lawn with good sized paved patio terrace and an array of shrub and flower borders.
Important information
This is not a Shared Ownership Property
This is a Freehold property.
Property Ref: 413413_NEM240107
Similar Properties
Gorsefield Road, New Milton, Hampshire, BH25
4 Bedroom Detached Bungalow | £550,000
A deceptively spacious, detached, four bedroom bungalow with sitting room and separate family/dining room, well situated...
Hill Close, Bransgore, Christchurch, Hampshire, BH23
4 Bedroom Detached House | £550,000
An internal inspection is recommended to appreciate the accommodation on offer in this spacious four bedroom detached fa...
Westbury Close, Barton on Sea, New Milton, BH25
2 Bedroom Detached Bungalow | £545,000
Set in established gardens in a quiet no through road, a detached two bedroom bungalow having undergone some modernisati...
Forest Oak Drive, New Milton, Hampshire, BH25
4 Bedroom Detached House | £560,000
An internal inspection is highly recommended to appreciate this beautifully presented, modern, four bedroom/two receptio...
Osborne Road, New Milton, Hampshire, BH25
3 Bedroom Detached House | £575,000
A well maintained, three bedroom detached house, conveniently situated within a short level walking distance of New Milt...
Lower Ashley Road, Ashley, New Milton, Hampshire, BH25
3 Bedroom Detached Bungalow | £585,000
Offered in superb order throughout, a detached three bedroom bungalow with kitchen/dining room and extended sitting room...

Hayward Fox (New Milton)
17-19 Old Milton, New Milton, Hampshire, BH25 6DQ
How much is your home worth?
Use our short form to request a valuation of your property.
Request a Valuation
