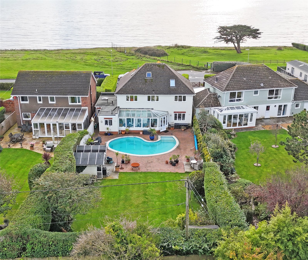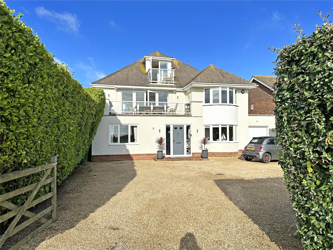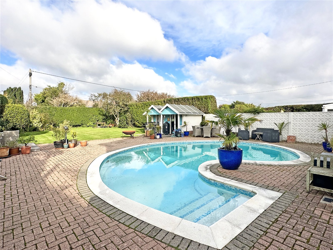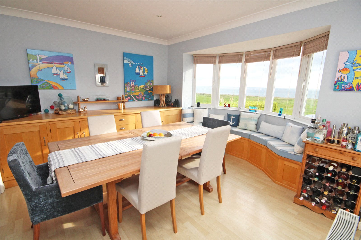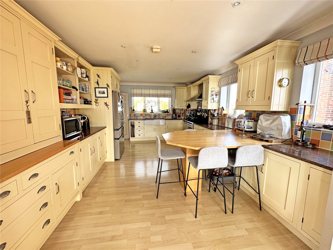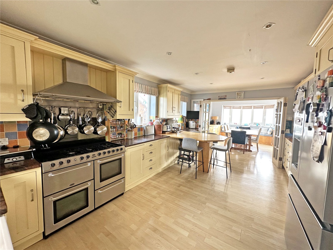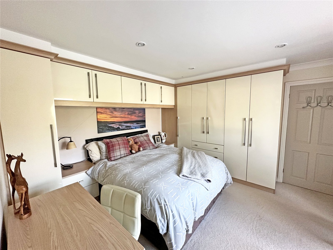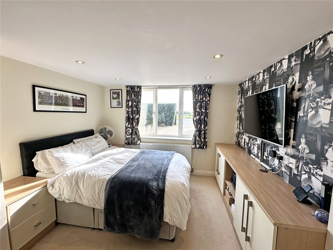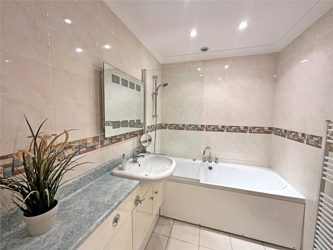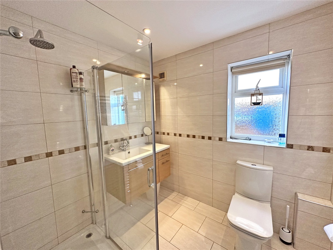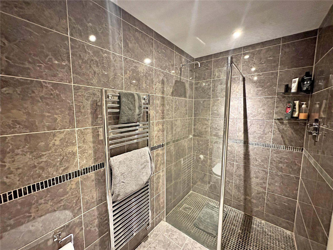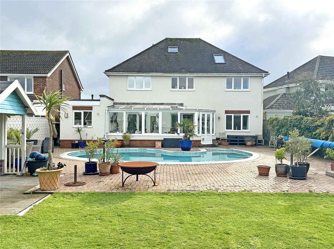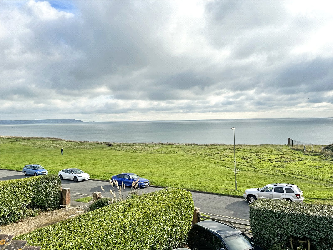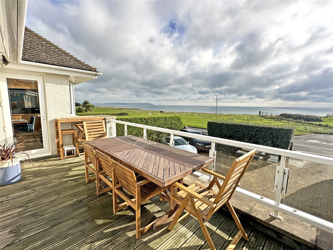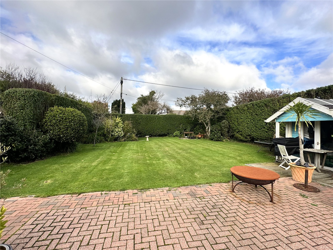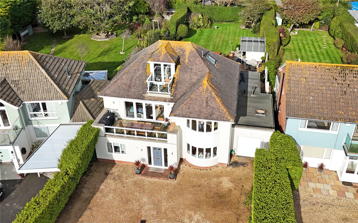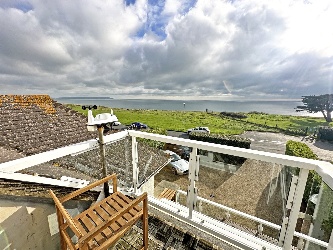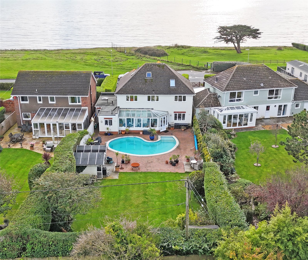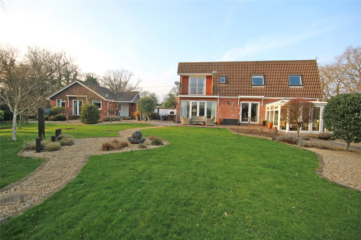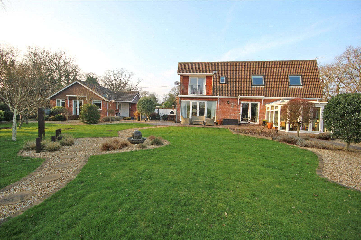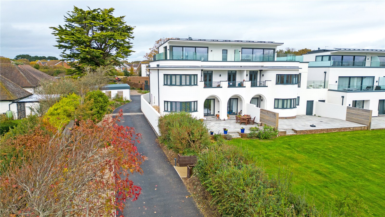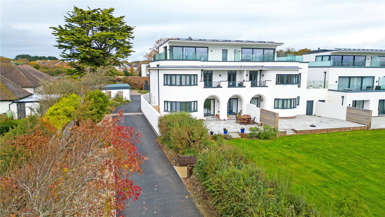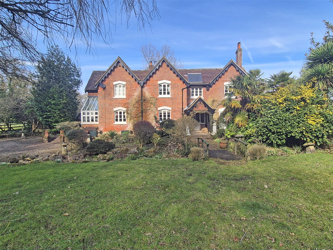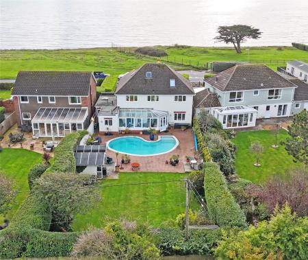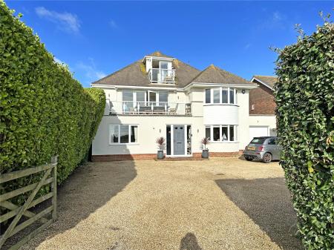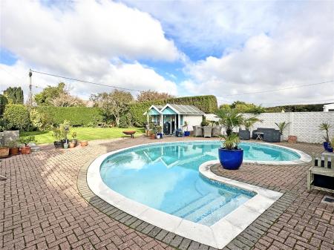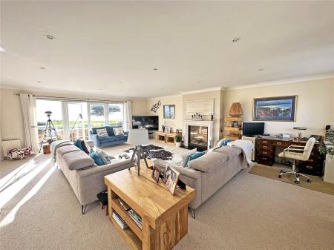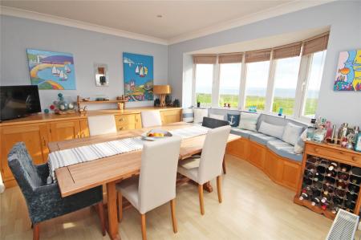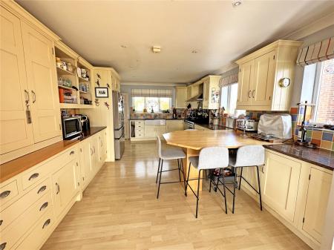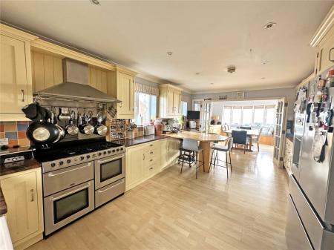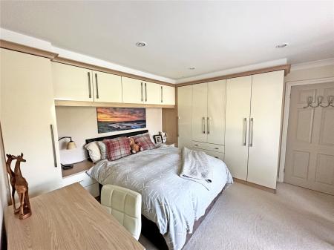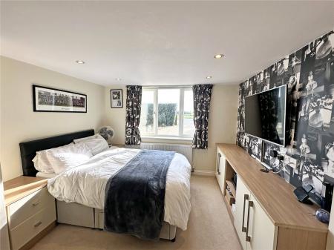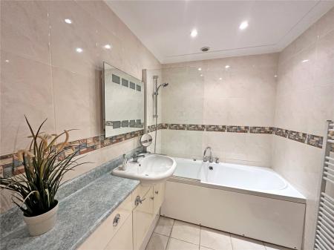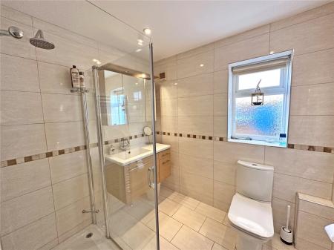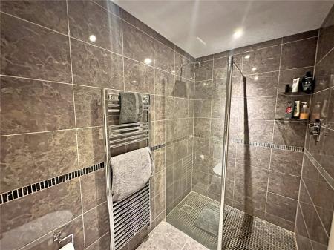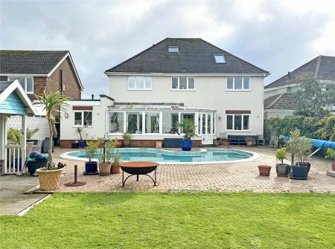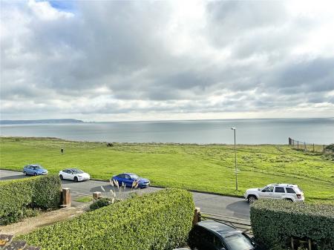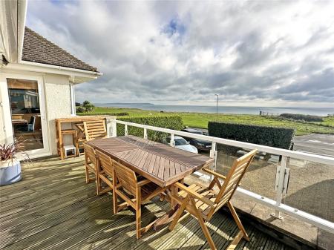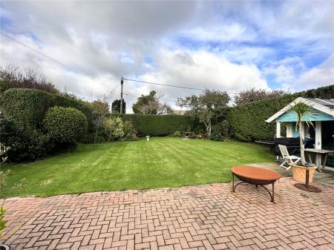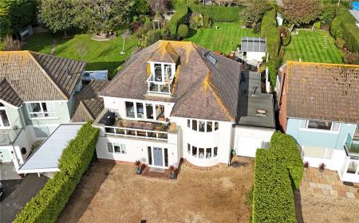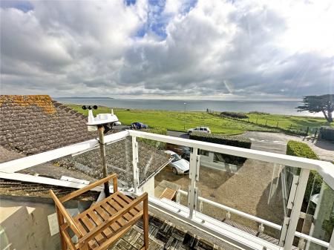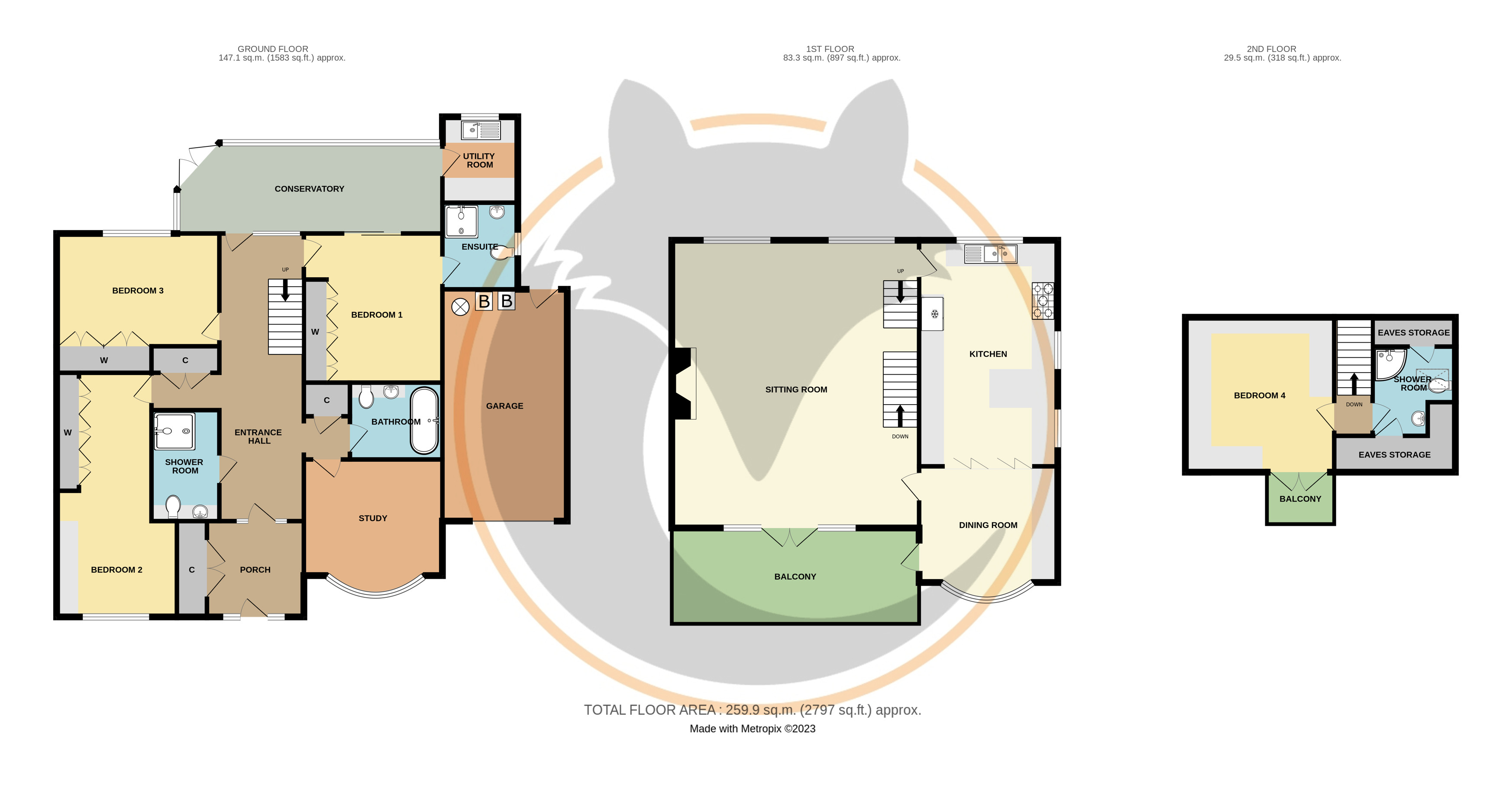5 Bedroom Detached House for sale in New Milton
A substantial five bedroom detached house, set over three floors with outstanding, far reaching, sea and coastal views, benefiting from the sitting room, kitchen and dining room on the first floor. The property benefits from two balconies and heated swimming pool to the rear.
*Well proportioned accommodation over three floors * Four bath/shower rooms * Two balconies with sea and coastal views * Integral garage * Excellent Parking * Established gardens to the rear with heated swimming pool * Walking distance to local restaurants * Must be viewed to be fully appreciated
Front door to:
Large Entrance Porch
Good sized coat/storage cupboard, door to:
Reception Hall
Built in shelved linen cupboard, further built in coat/storage cupboard.
Bedroom One 13' x 12' (3.96m x 3.66m)
Excellent range of fitted wardrobe cupboards incorporating two bedside cabinets with storage over, double glazed sliding door to rear conservatory and door to:
En Suite Shower Room
Being fully tiled comprising inset wash hand basin with mixer tap, storage cupboards below, low level w.c., good sized tiled shower cubicle with fixed head shower over, tiled flooring, chrome heated ladder towel rail, window.
Ground Floor Bedroom Two 21'2" (6.45) x 10' (3.05) narrowing to 8'7" (2.62)
Excellent range of fitted wardrobe cupboards, window with sea view.
Bedroom Three 14'2" x 10'4" (4.32m x 3.15m)
Range of fitted wardrobe cupboards incorporating drawer units, window overlooking rear aspect.
Study/Bedroom Five 12'1" x 11'1" (3.68m x 3.38m)
Bay window with sea views.
Shower/Wet Room
Inset wash hand basin with mixer tap, storage cupboard below, low level w.c., walk in tiled shower cubicle with fixed head shower over, tiled flooring, heated towel rail.
Ground Floor Bathroom
Being fully tiled comprising inset wash hand basin with storage cupboard below, low level w.c., bath with mixer tap and further shower attachment, heated towel rail, tiled flooring.
Door from reception hall to:
Rear Conservatory 22'8" x 7'9" (6.9m x 2.36m)
Tiled flooring, two radiators, double glazed windows and opening casement doors to the rear garden. Further door to:
Rear Utility Room 8'7" x 7'6" (2.62m x 2.29m)
Comprising single bowl single drainer sink unit with mixer tap, work surface, space and plumbing for washing machine and separate drier below, further matching storage cupboards, space for fridge, tiled flooring, window.
Stairs from reception hall to:
Impressive Sitting Room 25' x 21'7" (7.62m x 6.58m)
Inset contemporary fire, windows to rear garden, double opening casement doors and full length windows with outstanding sea and coastal views towards The Needles and Isle of Wight to the east and Hengistbury Head and Studland to the west. Doors leads to large balcony verandah, ideal for entertaining with sun blind.
Through Kitchen/Dining Room
Kitchen 19'10" x 12'1" (6.05m x 3.68m)
Comprising inset double bowl sink unit with mixer tap, excellent range of granite work surfaces incorporating breakfast bar with drawers and cupboards below, space for range cooker with extractor over, matching wall mounted units, inset shelving, integrated dishwasher and space for American style fridge/freezer, windows overlooking side and rear aspect, bi-folding doors to:
Dining Room 12'10" x 12'2" (3.9m x 3.7m)
Window seat with superb sea and coastal views towards the Isle of Wight and Needles and westerly towards Hengistbury Head and The Purbecks. Door to balcony.
Stairs from sitting room lead to:
Second Floor Landing
Velux window, door to:
Bedroom Four 14'2" (4.32) x 12'9" (3.89) maximum measurements
Range of built in wardrobe cupboards and storage/drawer units, double opening doors to further balcony with glazed balustrade and superb sea and coastal views.
Shower Room
Comprising wash hand basin with mixer tap, low level w.c., corner tiled shower cubicle with fixed head shower over, heated towel rail, two eaves storage cupboards.
Outside
The front gardens are stone/shingle for ease of maintenance, providing off road parking for six/seven cars with turning area, approached by two five bar gates and well screened by hedging.
Attached Garage 20' x 10'9" (6.1m x 3.28m)
Electric up and over door, housing two gas fired central heating boilers, Megaflo hot water cylinder, power and lighting, personal door to:
Established rear garden with heated swimming pool. There is a brick pavior patio and summerhouse housing swimming pool plant. The remainder of the gardens are laid to lawn, well screened by mature hedging and fencing with shrub borders and further garden shed.
Important Information
- This is a Freehold property.
Property Ref: 413413_NEM230139
Similar Properties
Marine Drive West Barton on Sea
5 Bedroom Detached House | Asking Price £1,275,000
A substantial five bedroom detached house, set over three floors with outstanding, far reaching, sea and coastal views,...
New Lane, Bashley, New Milton, Hampshire, BH25
5 Bedroom Detached House | £1,195,000
Set in good sized established gardens, adjacent fields, an individually designed detached house incorporating ground flo...
5 Bedroom Detached House | Asking Price £1,195,000
Set in good sized established gardens, adjacent fields, an individually designed detached house incorporating ground flo...
Barton Common Road, New Milton, Hampshire, BH25
4 Bedroom House | £1,395,000
An elegant four bedroom town house, set over three floors, beautifully situated in a private gated development with some...
4 Bedroom House | Asking Price £1,395,000
An elegant four bedroom town house, set over three floors, beautifully situated in a private gated development with some...
South Drive, Ossemsley, New Milton, Hampshire, BH25
4 Bedroom Detached House | £1,795,000
A very characterful, detached, Victorian residence, set in delightful gardens and grounds of approximately five acres wi...

Hayward Fox (New Milton)
17-19 Old Milton, New Milton, Hampshire, BH25 6DQ
How much is your home worth?
Use our short form to request a valuation of your property.
Request a Valuation
