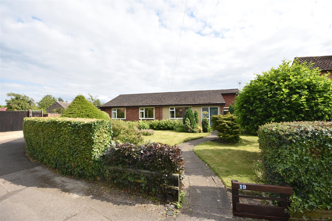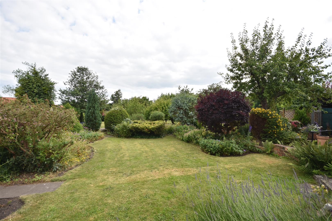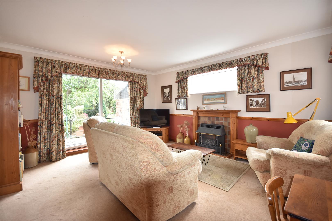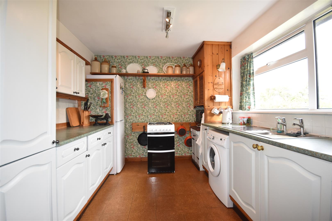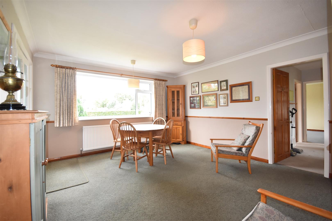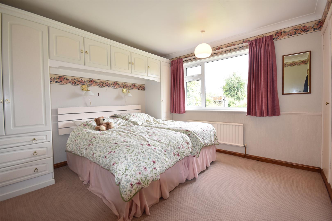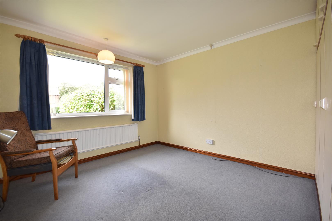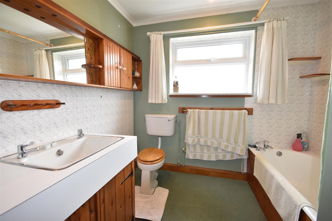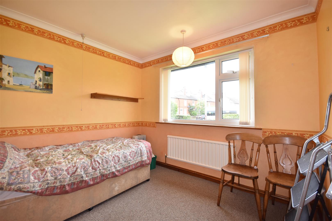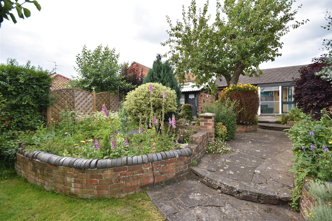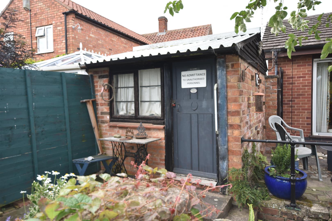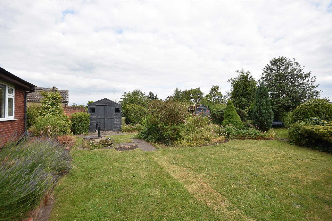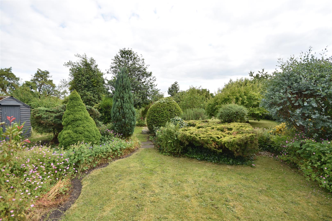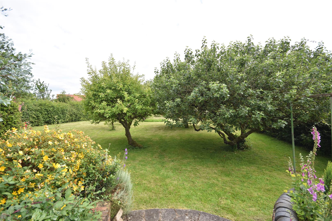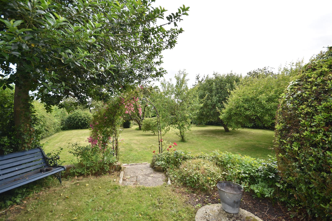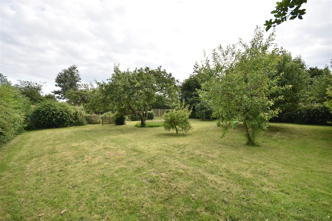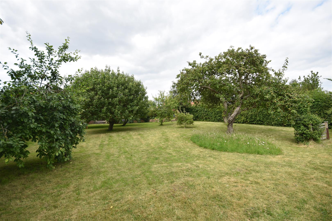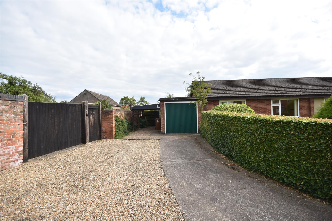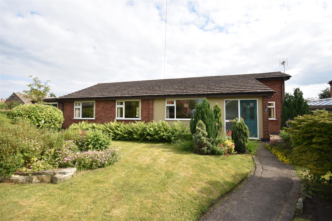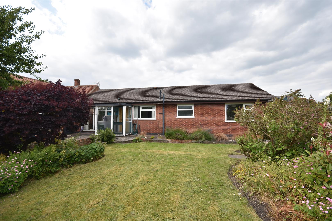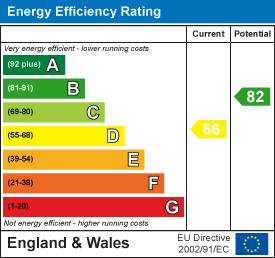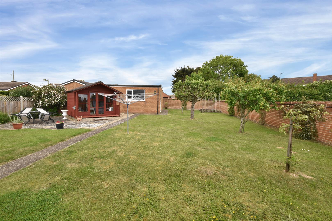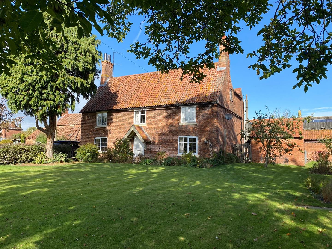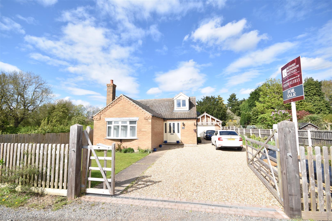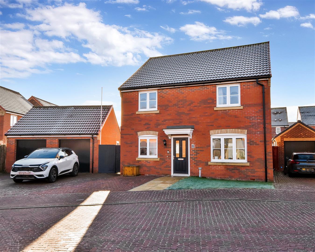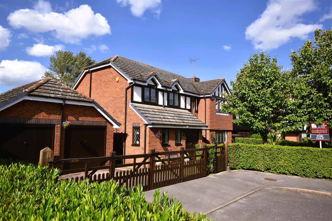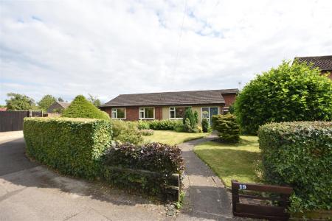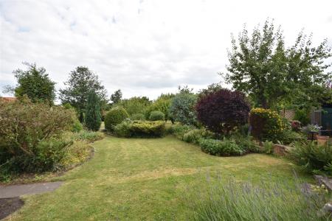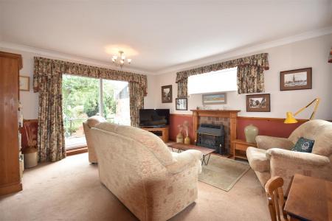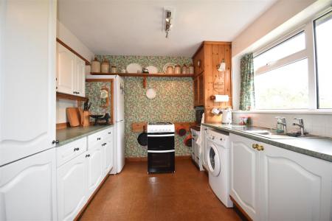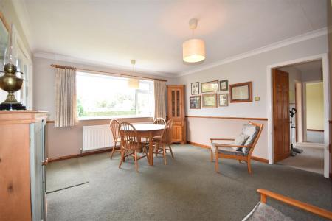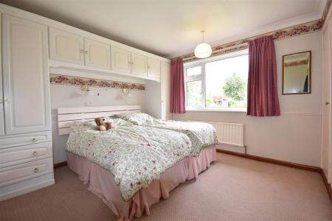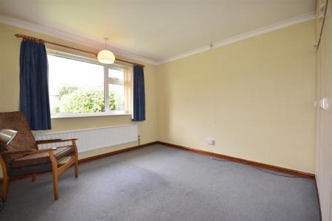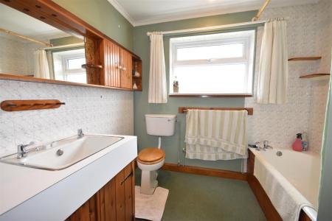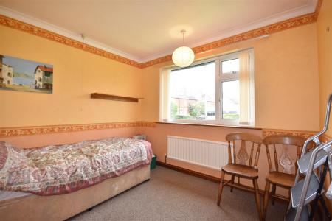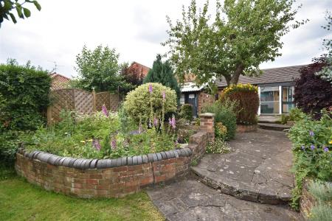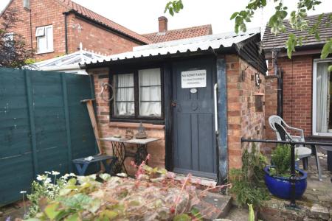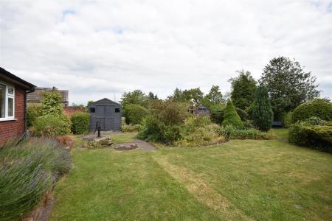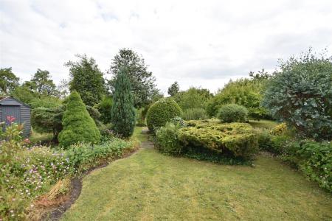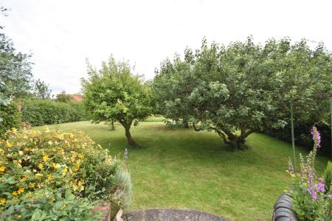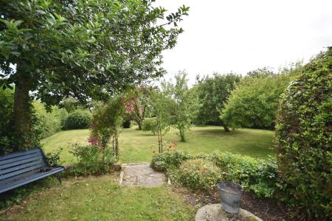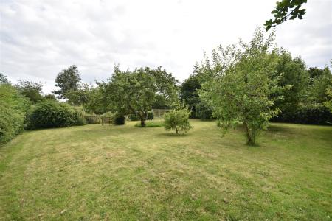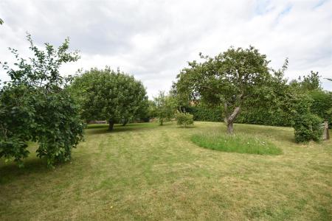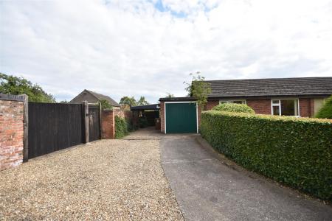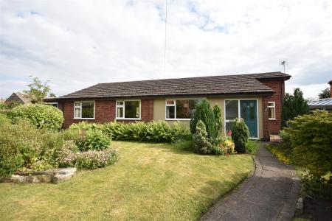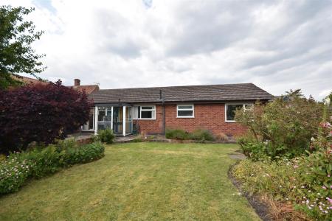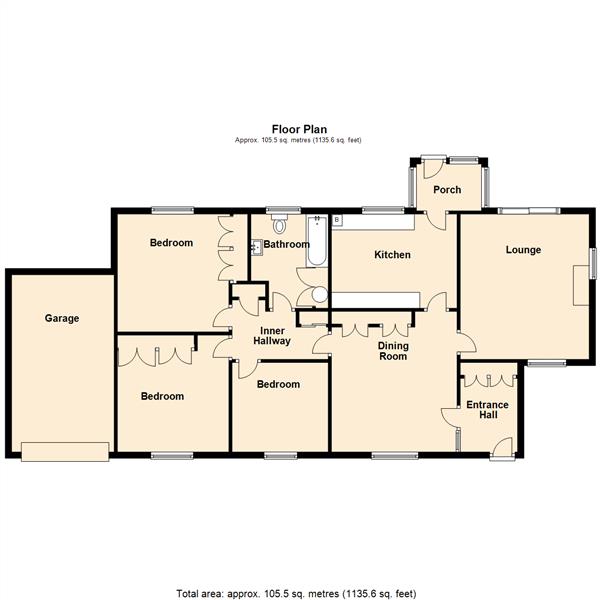- NO CHAIN
- Three Bedroom Detached Bungalow
- Two Reception Rooms
- Generous Plot 0.3 Acre or Thereabouts
- Gas Central Heating
- UPVC Double Glazing
- Single Garage and Car Port
- Two Garden Sheds & Brick Built Workshop
- EPC Rating D
3 Bedroom Detached Bungalow for sale in Newark
NO CHAIN - A spacious, detached bungalow with 3 double bedrooms, 2 reception rooms and a single garage, pleasantly situated on a GENEROUS PLOT EXTENDING TO 0.3 ACRE or thereabouts. The bungalow, substantially built in the 1960's, is located in a well established residential area, within walking distance of local amenities and good primary schooling.
The accommodation is spacious and well planned, with light and airy rooms, UPVC double glazed windows and gas fired central heating.
Briefly summarised, the accommodation provides an entrance hall, lounge, kitchen, separate dining room, rear porch, 3 double bedrooms and a family bathroom.
The bungalow is set well back from Pinfold Lane with a substantial frontage and concrete driveway leading to a single garage and car port. The extensive rear garden is mainly lawned, with areas of soft landscaping and various trees in the established orchard at the rear. There are two garden sheds and a brick-built workshop.
Pinfold Lane is indeed a popular residential area, convenient for local amenities including shops, schools and bus services. The Chuter Ede Primary School has an excellent reputation and is within a few minutes walking distance of the property.
Newark town centre is just over 2 miles distant and offers a range of amenities including local shops in the historic market place, retail parks and large supermarkets including Waitrose, Morrisons, Asda and Aldi. Newark has two railway stations providing services to London Kings Cross, the North, Lincoln and Nottingham.
The accommodation can be more fully described as follows:
A UPVC double glazed front entrance door and side light gives access to:
Entrance Hall - With laminate flooring, UPVC double glazed window to the side elevation, built in double storage cupboard and radiator. Internal door with side lights gives access to:
Dining Room - 4.62m x 3.91m (15'2 x 12'10) - With carpet flooring, UPVC double glazed window to the front elevation, built in storage cupboard and radiator.
Lounge - 4.55m x 3.94m (14'11 x 12'11) - A pleasant dual aspect room with carpet flooring, UPVC double glazed window to the front elevation, obscure UPVC double glazed window to the side elevation and aluminium sliding door to the rear garden. Radiator and gas fire with timber surround and tiled hearth.
Kitchen - 3.91m x 2.77m (12'10 x 9'1) - With cork tiled flooring, UPVC double glazed window to the rear elevation and radiator. Fitted kitchen comprises: base units, drawers, worktop and matching wall units, stainless steel sink and drainer, freestanding oven and hob, with space for a fridge freezer and washing machine. Gas fired central heating boiler. A timber stable door leads into:
Lean To Rear Porch - With tiled flooring, UPVC windows and timber rear entrance door.
Inner Hall - With fitted carpet, two built in storage cupboards, radiator and loft access hatch.
Bedroom One - 3.56m x 3.45m plus wardrobes (11'8 x 11'4 plus war - With carpet flooring, built in wardrobes and drawers to the bedside, with further fitted wardrobes opposite. UPVC double glazed window to the rear elevation, radiator.
Bedroom Two - 3.84m x 3.45m (12'7 x 11'4) - With carpet flooring, built in wardrobes, UPVC double glazed window to the front elevation and radiator.
Bathroom - 2.77m x 2.49m max (9'1 x 8'2 max) - With carpet flooring, part tiled walls, obscure UPVC double glazed window to the rear elevation and radiator. Suite comprising of WC, wash hand basin vanity unit and panelled bath with shower over and tiled surround. Airing cupboard housing immersion heater.
Bedroom Three - 3.02m x 2.79m (9'11 x 9'2) - With carpet flooring, UPVC double glazed window to the front elevation and radiator.
Outside - The property is well set back from Pinfold Lane and stands on a substantial lawned frontage with established hedging and shrubs. There is a concrete driveway to the side, giving access to an integral single garage, the adjacent car port provides off road parking. The driveway is accessed via a short portion of shared tarmac driveway which also provides access for neighbouring properties.
The rear garden is mainly lawned and interspersed with areas of soft landscaping, a paved patio, established shrubs and predominantly hedged boundaries. Beyond the main garden area there is an orchard with a range of fruit trees including cooking apple, crab apple and damsen.
Brick Workshop - 4.22m x 2.39m max (13'10 x 7'10 max) - Constructed of brick elevations under a corrugated metal pitched roof covering, with a window looking out onto the garden.
Single Garage & Car Port - 5.97m x 2.82m (19'7 x 9'3) - The attached single garage is constructed of brick elevations under a flat roof covering, with up and over door and power and lighting connected. Attached car port with monopitched corrugated roof.
Front -
Rear -
Services - Mains water, electricity, gas and drainage are all connected to the property.
Tenure - The property is freehold.
Viewing - Strictly by appointment with the selling agents.
Possession - Vacant possession will be given on completion.
Mortgage - Mortgage advice is available through our Mortgage Adviser. Your home is at risk if you do not keep up repayments on a mortgage or other loan secured on it.
Council Tax - The property comes under Newark and Sherwood District Council Tax Band C.
Important information
This is not a Shared Ownership Property
Property Ref: 59503_33209061
Similar Properties
Elm Close, Long Bennington, Newark
3 Bedroom Detached Bungalow | Guide Price £375,000
***Guide Price �375,000 - �400,000*** A well presented detached 3 bedroomed bungalow situated on...
4 Bedroom Country House | £375,000
Church Farm House a Grade II Listed property is offered subject to an Agricultural Occupancy Restriction which limits th...
Floral Villas, Sutton-On-Trent, Newark
3 Bedroom Detached House | £375,000
NO UPWARD CHAIN!A very well presented, versatile, three bedroom detached house offering well presented and modernised li...
Pasture Grove, Collingham, Newark
5 Bedroom House | £385,000
A very well presented, five bedroom, detached family home situated in a quiet cul-de-sac location in the much sought aft...
Poplar Close, Sutton-On-Trent, Newark
4 Bedroom Detached House | £385,000
A very well presented detached, executive style, four bedroom family home with double garage situated in this quiet cul-...
4 Bedroom Semi-Detached House | £389,950
A new build semi-detached four bedroomed house providing exceptionally spacious living accommodation and above-average s...

Richard Watkinson & Partners (Newark - Sales)
35 Kirkgate, Newark - Sales, Nottinghamshire, NG24 1AD
How much is your home worth?
Use our short form to request a valuation of your property.
Request a Valuation
