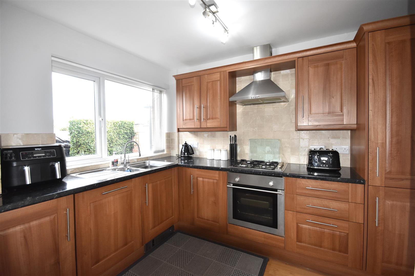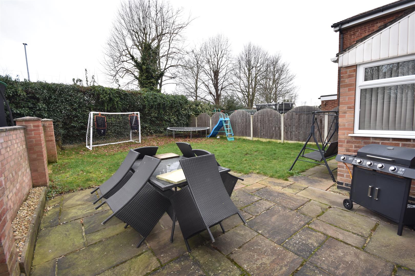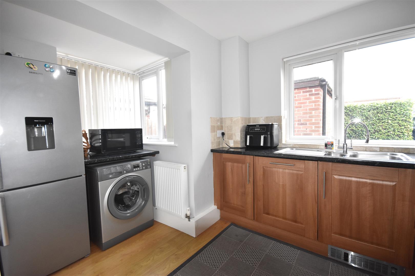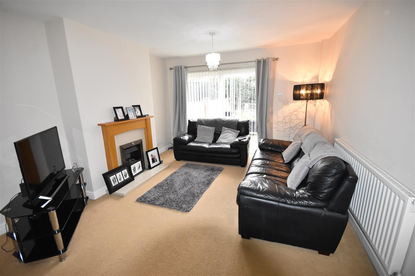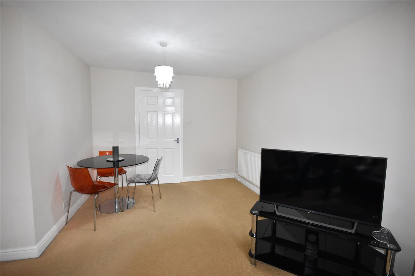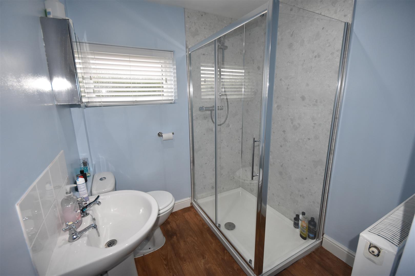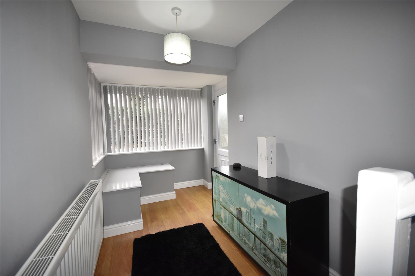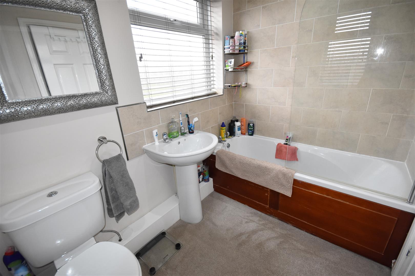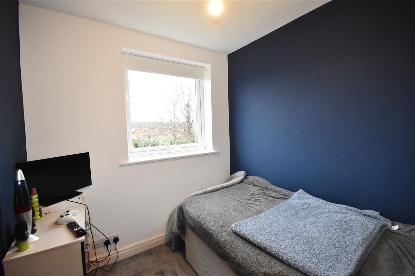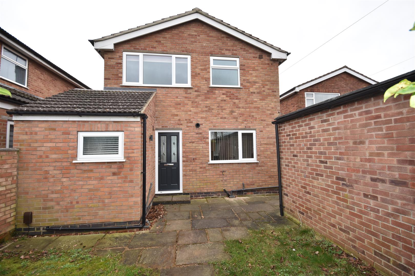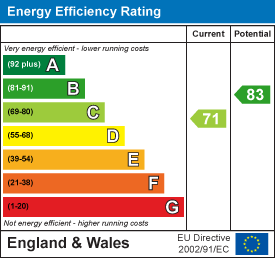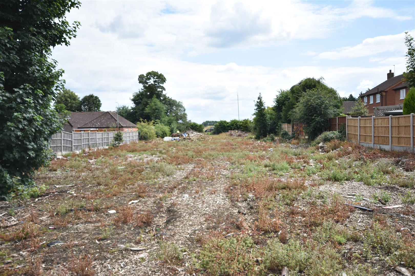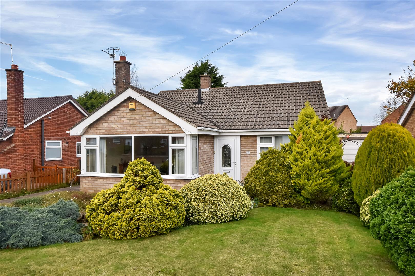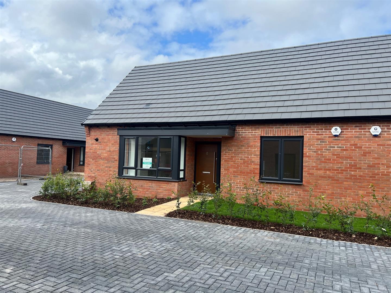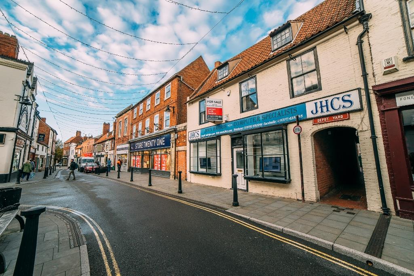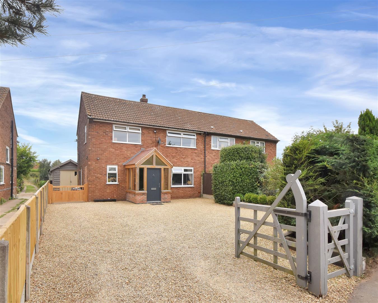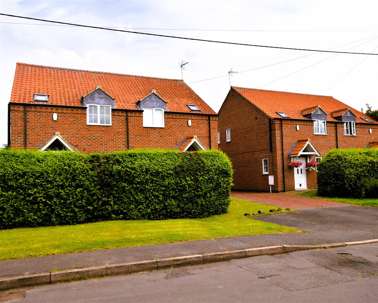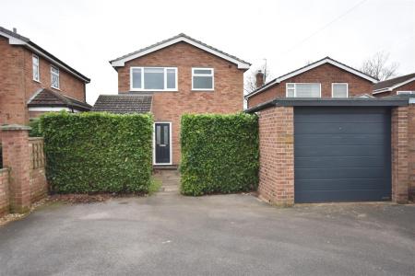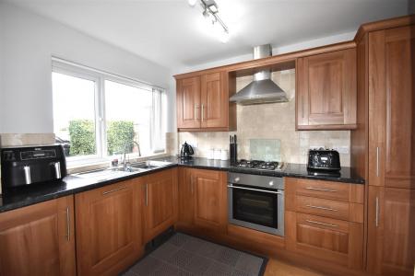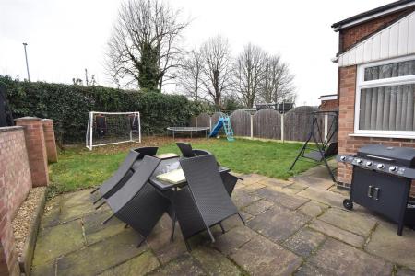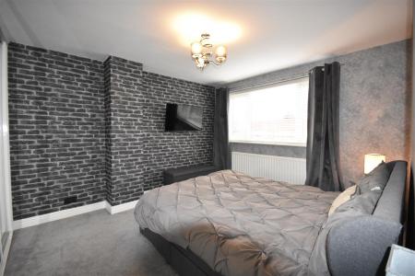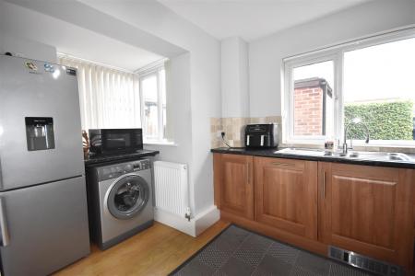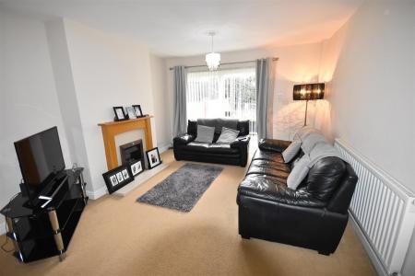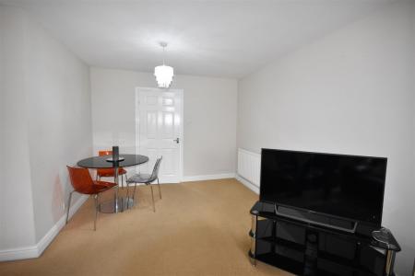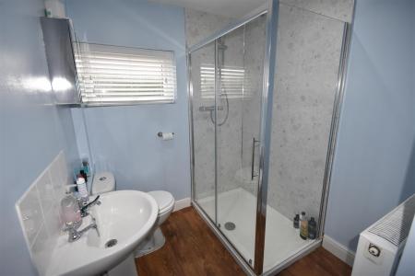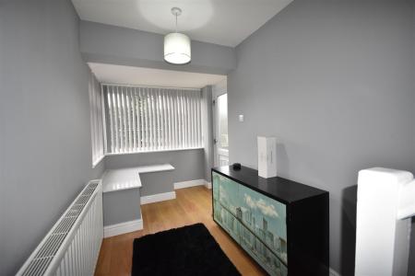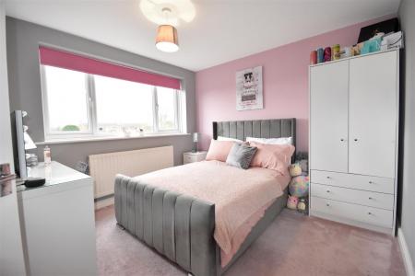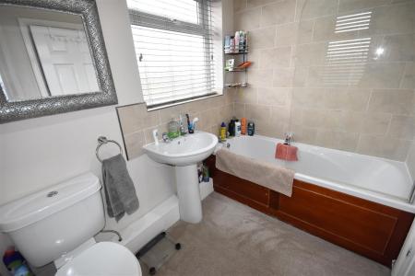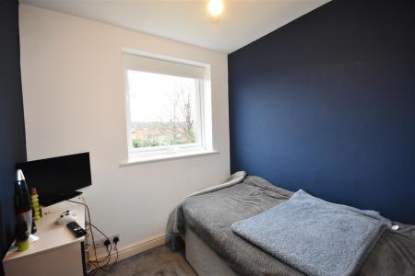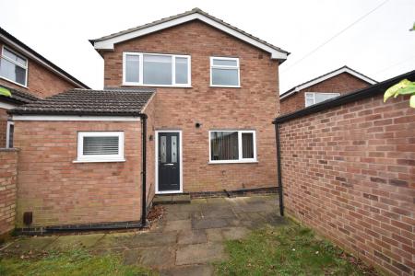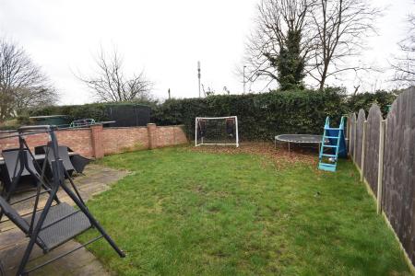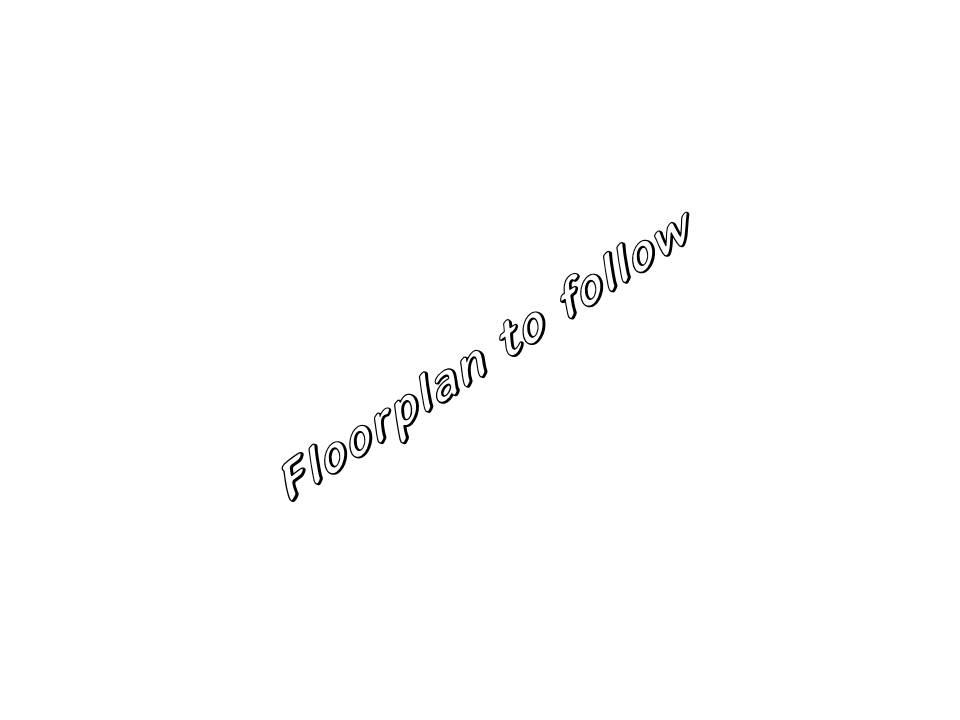- Detached Family Home
- Three Bedrooms
- Shower Room and Family Bathroom
- Lounge/Dining Area
- Kitchen
- Garage
- Enclosed Rear Garden
- EPC Rating C
3 Bedroom Detached House for sale in Newark
A three bedroom, detached family home with two bathrooms situated in a pleasant cul de sac location in the old part of Balderton village, in close proximity to a wide range of amenities. The property benefits from a tarmac driveway, detached single garage and store room and gas fired central heating and double glazing throughout.
The accommodation provides on the ground floor: entrance hall, lounge with patio doors to the garden, inner hall, kitchen and shower room. The first floor provides three bedrooms and a family bathroom. Outside there is a detached single garage and store, with driveway to the front. A paved side path gives access to the enclosed rear garden with paved patio seating area.
Within a short walking distance on Balderton Main Street there are local shops and amenities and a Sainsbury's supermarket nearby. The Balderton area is a popular place to live, with good schools and regular bus services into Newark town centre - approximately two miles. The area is well located for access to the A1, A46 and A17 trunk roads. There are railway services from Newark Castle Gate to Lincoln and Nottingham. East Coast trains are capable of journey times between Newark North Gate and London Kings Cross in just over 75 minutes.
The house, substantially built with brick elevations under a tiled roof covering in the 1970's, is well maintained and well-presented throughout. The accommodation can more fully be described as follows:-
Ground Floor - Composite front entrance door gives access to:
Entrance Hall - With laminate flooring, built in storage cupboard and double radiator.
Shower Room - 1.88m x 1.88m (6'2 x 6'2) - With suite comprising low suite WC, pedestal wash hand basin with tiled splashback, walk in double shower unit with mermaid board surround and glazed screen. Vinyl flooring, obscure UPVC double glazed window to the front elevation, double radiator and extractor fan.
Lounge Diner - 6.12m x 3.61m (20'0" x 11'10" ) - (Narrowing to 10')
With carpet flooring, UPVC double glazed sliding doors to the garden patio and gas fire with marble insert, hearth and timber surround. Two radiators.
Dining Area -
Inner Hall - With laminate flooring and built in storage bench seating. UPVC double glazed windows to the rear and side elevations, with UPVC rear entrance door and double radiator. Staircase to First Floor.
Kitchen - 3.58m x 3.05m max (11'9 x 10' max) - With modern fitted kitchen comprising shaker style wall and base units, worktop with tiled splashback and integrated appliances including electric over, gas hob with stainless steel extractor hood, dishwasher and stainless steel 1.5 sink and drainer. With space for a freestanding fridge/freezer and washing machine. Laminate flooring and UPVC double glazed windows to the front and side elevations. Understairs storage cupboard.
Further View -
First Floor -
Landing - With carpet flooring, loft access hatch and UPVC double glazed window to the side elevation.
Bedroom 1 - 3.73m x 3.43m (12'2" x 11'3") - Plus wardrobe recess.
With carpet flooring, built in triple wardrobe and airing cupboard, radiator and UPVC double glazed window to the rear elevation.
Bedroom 2 - 3.12m x 2.92m (10'2" x 9'6") - Plus door reveal.
With carpet flooring, radiator and UPVC double glazed window to the front elevation.
Bathroom - 2.51m x 1.68m (8'3 x 5'6) - With suite comprising panelled bath with shower over, glazed screen and tiled surround, low suite WC and pedestal wash hand basin. Carpet flooring, double radiator, extractor fan and obscure UPVC double glazed window to the front elevation.
Bedroom 3 - 2.34m x 2.11m (7'8 x 6'11) - With carpet flooring, double radiator and UPVC double glazed window to the rear elevation.
Outside - Enclosed rear garden, laid to lawn with boundary wall, fences and hedging. Paved patio seating area and paved side access path.
Patio Area -
Garage & Store - 4.34m x 2.82m plus 2.82m x 1.73m (14'3 x 9'3 plus - Detached single garage with electric roller door, power and lighting. The garage has been partitioned to provide a separate store to the rear, accessed via a personnel door.
Services - Mains water, electricity, gas and drainage are all connected to the property.
Tenure - The property is freehold.
Possession - Vacant possession will be given on completion.
Viewing - Strictly by appointment with the selling agents.
Mortgage - Mortgage advice is available through our Mortgage Adviser. Your home is at risk if you do not keep up repayments on a mortgage or other loan secured on it.
Council Tax - The property comes under Newark and Sherwood District Council Tax Band C.
Property Ref: 59503_32978626
Similar Properties
Plot | Offers in excess of £225,000
An individual building plot extending to 0.6 acre with full planning permission for a four bedroomed bungalow. The propo...
Christopher Crescent, New Balderton, Newark
2 Bedroom Detached Bungalow | £225,000
A well presented Fosters built 2 bedroom detached bungalow with a driveway and single garage, conveniently located on a...
The Avenues, Lord Hawke Way, Newark
2 Bedroom Semi-Detached Bungalow | £224,995
DON'T MISS OUT ON A RARE OPPORTUNITY TO OWN A BRAND NEW BUNGALOW! This property is a brand new energy-efficient two doub...
Commercial Property | Offers in region of £230,000
***FREEHOLD OFFICE INVESTMENT LET ON LEASE WITH OVER 3 YEARS UNEXPIRED*** Freehold double fronted office premises with p...
Norwell Lane, Cromwell, Newark
3 Bedroom Semi-Detached House | £230,000
A superbly presented and modernised three bedroom semi-detached family home situated on a spacious plot with rural views...
West Street, Brant Broughton, Lincoln
3 Bedroom Semi-Detached House | £230,000
A modern cottage style three bedroom semi-detached family home situated in a sought after village location. The property...

Richard Watkinson & Partners (Newark - Sales)
35 Kirkgate, Newark - Sales, Nottinghamshire, NG24 1AD
How much is your home worth?
Use our short form to request a valuation of your property.
Request a Valuation

