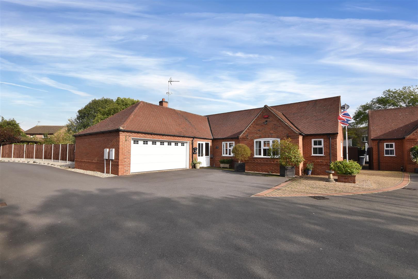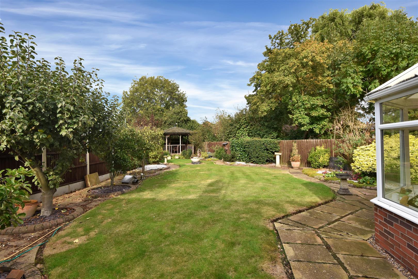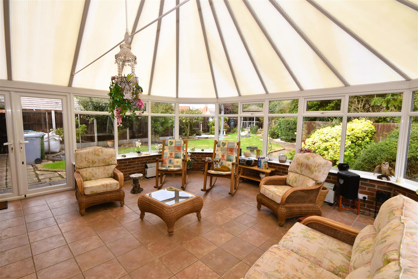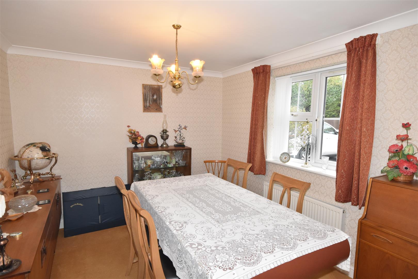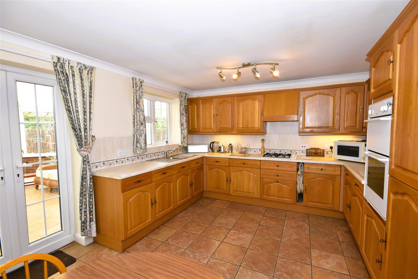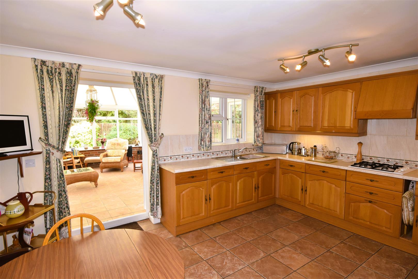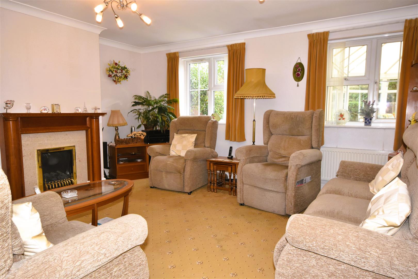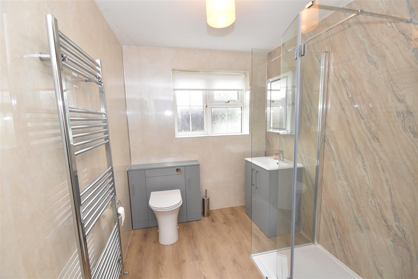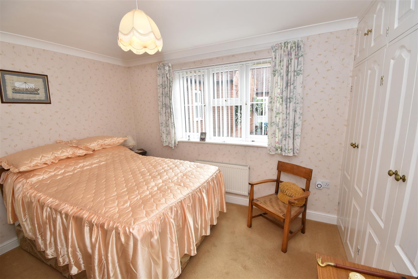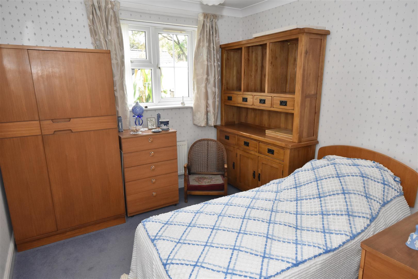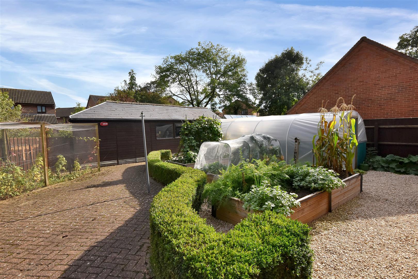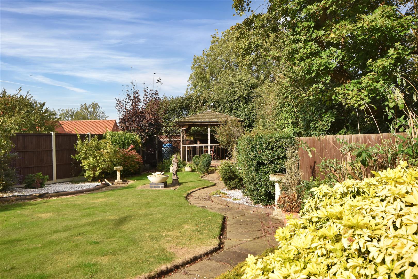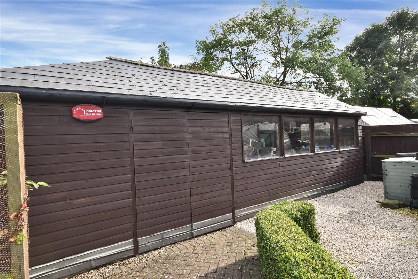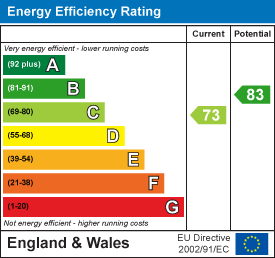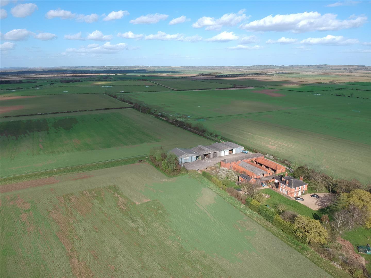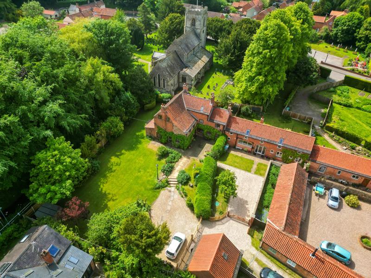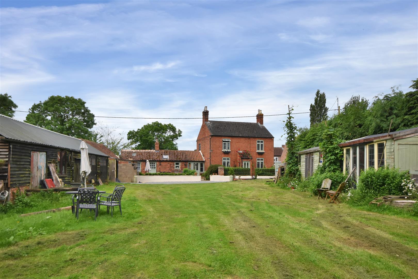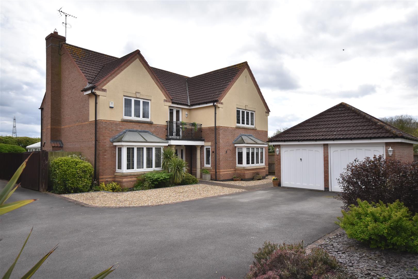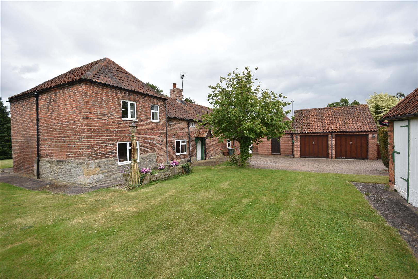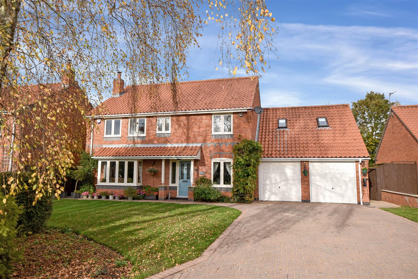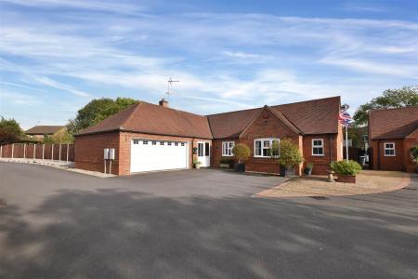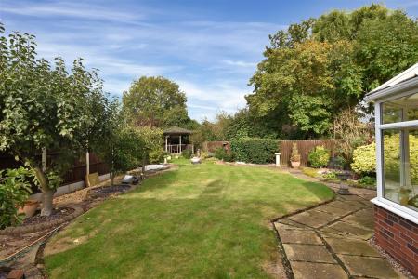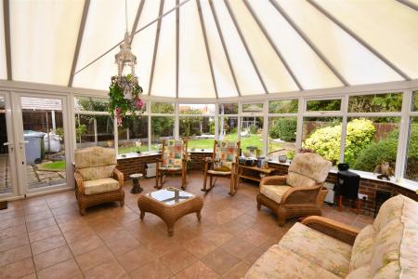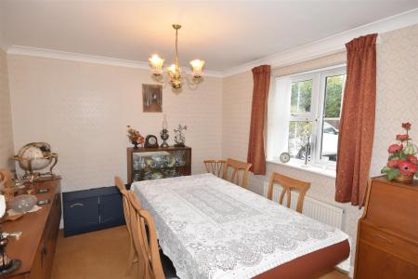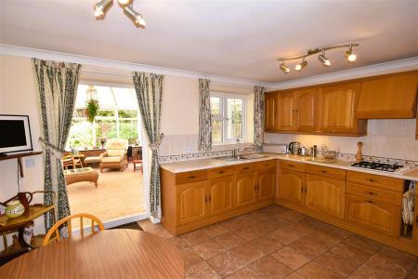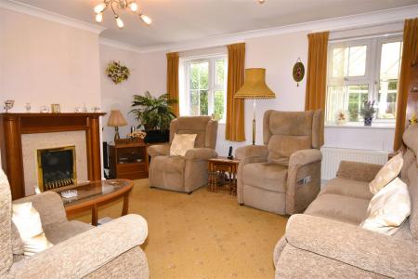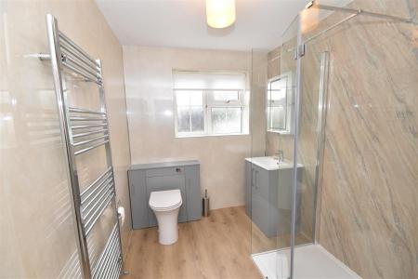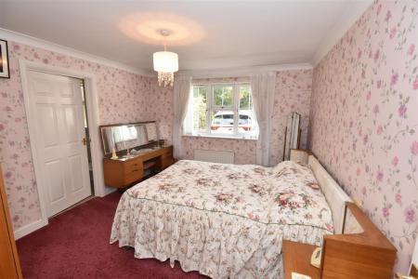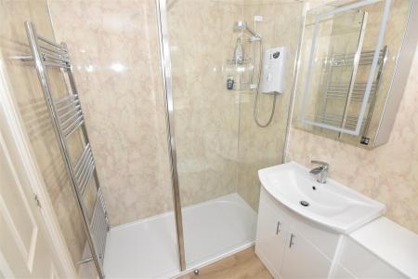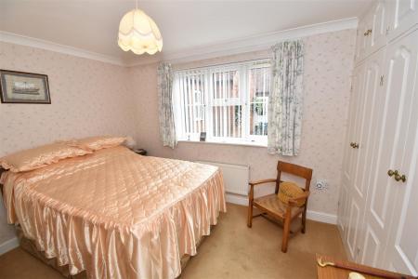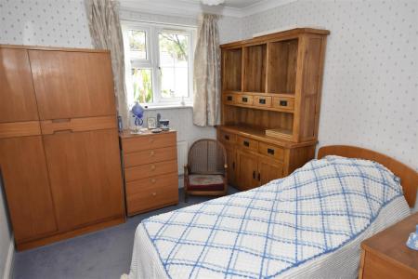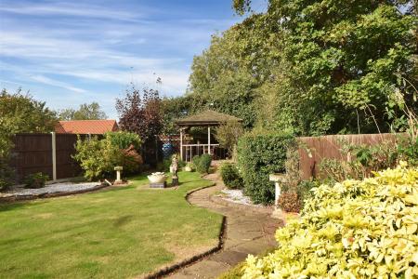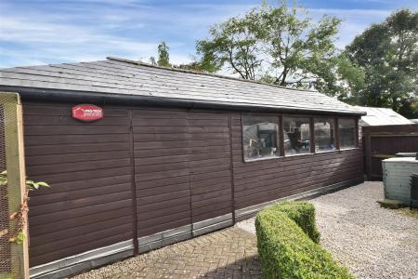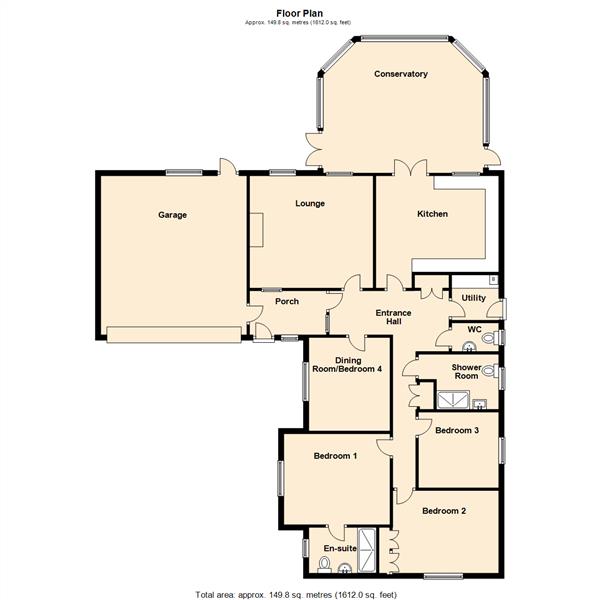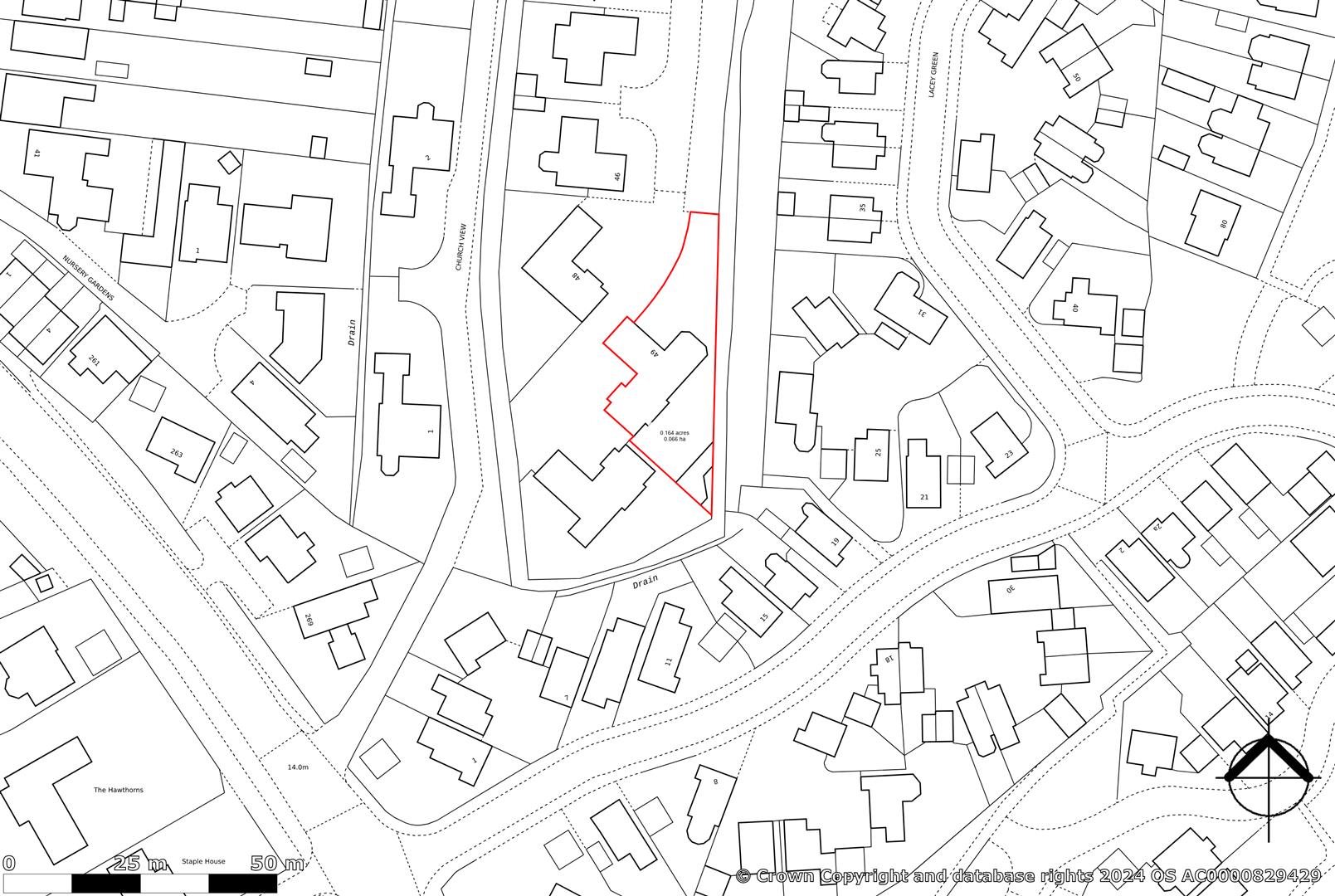- Modern Detached Bungalow
- 3 Bedrooms (Dining Room can be used as Bed 4)
- 2 Reception Rooms
- Open Plan Dining Kitchen
- Conservatory Extension
- Refitted Family Shower Room and En-suite in 2023
- Double Garage and Driveway
- Private Cul-de-sac Location
- Spacious Enclosed Garden on Two Sides
- EPC Rating C
4 Bedroom Detached Bungalow for sale in Newark
A well presented three bedroom detached bungalow offering spacious living accommodation in excess of 1400 sq.ft, situated on a private cul-de-sac with generous sized secluded gardens. This efficient to run bungalow has a gas fired central heating system which had a new boiler fitted in 2015, a 3.96Kw array of 13 roof mounted photovoltaic solar panels which are owned, and 2Kw battery storage.
The living accommodation comprises entrance porch, hall, WC, lounge, dining room (Bedroom 4), open plan dining kitchen and French doors connecting to a 19 ft conservatory with patio doors leading to the garden, utility room, family shower room refitted in 2023 with a quality white suite and shower cubicle. There are three double bedrooms and an en-suite shower room refitted in 2024 with a modern white suite and a double shower cubicle.
Moving outside the bungalow is accessed from a private cul-de-sac serving just two other bungalows. To the frontage there is a driveway with ample parking for up to three vehicles which leads to the integral double garage with the convenience of an electric up and over door. The enclosed and secluded gardens are located to the rear and side of the bungalow and are laid out with lawned areas, patio terraces, vegetable plots and soft fruit garden. There is also a spacious timber workshop, ideal for those who enjoy woodwork or similar hobbies.
The property would be ideal for a family requiring accessible living accommodation, those seeking a large bungalow to downsize the family home. With a lovely quiet and secluded cul-de-sac location balanced with the convenience of nearby amenities viewing is highly recommended.
Church Lane is situated off Main Street in the old part of Balderton village. There are local shops, hairdressers, Tesco Express convenience store, Sainsbury's and Lidl supermarkets and good primary schools within walking distance or a short drive. The Suthers School and Newark Academy are secondary schools with good Ofsted reports. There are bus services to Newark town centre and the area is convenient for access points to the A1, A46 and A17 trunk roads. Newark Northgate railway station offers fast train services connecting to London King's Cross with a journey time in the region of 1 hour 30 minutes.
The bungalow was built by Keen Homes in 2003 and constructed with cavity brick elevations under a tiled roof covering. The living accommodation benefits from a gas fired central heating system, uPVC double glazed windows and an array of 13 photovoltaic solar panels with battery storage. The living accommodation is described in more detail as follows:
Entrance Porch - 2.44m x 1.52m (8' x 5') - UPVC double glazed front entrance door, personal metal door to garage, Quarry tiled floor, PVC ceiling panels.
Entrance Hall - 4.60m x 1.68m (15'1 x 5'6) - UPVC double glazed front entrance door, radiator, coved ceiling, built in double cloak's cupboard with hanging rail and shelving.
Inner Hall - 5.69m x 0.91m (18'8 x 3') - Connecting to the bedrooms, built in airing cupboard with radiator and latted shelving.
Wc - 1.73m x 1.02m (5'8 x 3'4) - Suite comprising low suite WC and pedestal wash hand basin, radiator, uPVC double glazed window to the side, extractor fan.
Lounge - 4.55m x 4.14m (14'11 x 13'7) - UPVC double glazed window to the front elevation and two uPVC double glazed windows to the rear. Two radiators, coved ceiling, television point. Marble style fireplace and hearth with a wooden fire surround housing a Living Flame gas fire.
Dining Room (Bedroom 4) - 3.43m x 3.00m (11'3 x 9'10) - UPVC double glazed window to the front, coved ceiling.
Open Plan Dining Kitchen - 4.55m x 3.56m (14'11 x 11'8) - Space for dining table, uPVC double glazed window to rear elevation and French doors leading to conservatory. Original kitchen units with light oak door fronts comprise base cupboards and drawers with working surfaces over, inset stainless steel one and a half bowl sink and drainer. Fitted appliances include gas hob and gas double oven, extractor and tall fridge freezer. Tiled splashbacks, wall mounted cupboards, ceramic tiled floor. Television point.
Conservatory - 5.33m x 5.79m (17'6 x 19') - UPVC double glazed conservatory with a polycarbonate roof covering built on a brick base. A set of French doors and a personal door give access to the garden. Ceramic tiled floor.
Utility Room - 1.70m x 1.63m (5'7 x 5'4) - Radiator, uPVC double glazed door giving access to the garden. Fitted base cupboards with working surface over and inset stainless steel sink and drainer. Wall cupboards and wall mounted Vaillant Eco Tec Plus gas fired combination boiler which was new in 2015.
Family Shower Room - 2.97m x 2.06m (9'9 x 6'9) - UPVC double glazed window to side elevation, extractor fan. The shower room was refitted in 2023 with a modern white suite comprising low suite WC, wash hand basin with chrome mixer tap and a grey vanity cupboard below. Waterproof Mermaid showerproof panels to the walls. Shower cubicle with glass screen and a flipper door. Wall mounted shower over, wall mounted chrome towel radiator, LVT flooring.
Bedroom One - 4.01m x 3.35m (13'2 x 11') - UPVC double glazed window to front elevation, radiator.
En-Suite Shower Room - The en-suite shower room was refitted in February 2024. There are Mermaid panels to the walls, LVT wood effect flooring, wall mounted chrome towel radiator. Double shower cubicle with non-slip tray, glass screen and flipper door. Wall mounted electric Mira Sport shower over. White suite with low suite WC, wash hand basin with mixer tap and a gloss white vanity cupboard beneath. UPVC double glazed window to front elevation.
Bedroom Two - 3.43m x 3.10m (11'3 x 10'2) - Fitted double wardrobes with cupboards over, uPVC double glazed window to the front.
Bedroom Three - 2.79m x 3.00m (9'2 x 9'10) - UPVC double glazed window to the side elevation, radiator, coved ceiling.
Outside -
Integral Double Garage - 5.92m x 2.31m (19'5 x 7'7) - Garamatic electric up and over door, power and light connected with two double power points and a ceiling mounted strip light. Electric consumer unit, 2Kw storage battery, uPVC double glazed window to the rear elevation and personal door leading to the rear garden.
The frontage is accessed from a private cul-de-sac serving just two other bungalows allowing a quiet and secluded situation. The open plan frontage provides ample off road parking for up to three vehicles and there is a cobbled hard standing area along the side of the bungalow. Additionally there is a gravelled border. There are sacious enclosed gardens which extend to the rear and side of the bungalow.
The rear gardens are enclosed with close boarded wood panelled fencing and laid out with lawned areas, borders with trees and shrubs and a paved patio terrace. To the rear of the garden is a raised area of decked terrace with a pergola over.
Moving through to the enclosed side garden, this area is laid out with a block paved patio terrace or yard area, three raised wooden planters surrounded by Cotswold stone pathways, box hedging and a soft fruit cage.
Workshop - 6.40m x 3.00m (21' x 9'10) - (plus 10'10 x 5'11 - irregular shape)
This useful timber constructed outbuilding has power and light with a double power point and strip light. This outbuilding would be ideal for use as a workshop with those with hobbies such as engineering, crafting, woodwork or metalwork.
Tenure - The property is freehold.
Services - Mains water, electricity, gas and drainage are all connected to the property. The central heating system is gas fired with an efficient Vaillant combination boiler which was installed in 2015. There is a 3.96 Kw array of 13 roof mounted photovoltaic solar panels which are owned and 2 K2 battery storage.
Agents Note - The frontage is accessed from a private roadway (cul-de-sac) serving just two other bungalows which in turn is accessed from the public highway (Church Lane).
Viewing - Strictly by appointment with the selling agents.
Possession - Vacant possession will be given on completion.
Mortgage - Mortgage advice is available through our Mortgage Adviser. Your home is at risk if you do not keep up repayments on a mortgage or other loan secured on it.
Council Tax - The property comes under Newark and Sherwood District Council Tax Band D.
Property Ref: 59503_33405075
Similar Properties
Sleaford Road, Brant Broughton, Lincoln
Plot | Guide Price £450,000
Building land with full planning permission for the erection of five residential dwellings with an attractive farmyard a...
3 Bedroom Country House | £450,000
A superb three bedroom Granary conversion which was refurbished in 2022 set in lovely gardens with driveway, a brick bui...
4 Bedroom Detached House | Guide Price £450,000
***PRICE GUIDE �450,000 - �475,000*** A sympathetically restored and extended period farmhouse s...
Oakfield Road, Fernwood, Newark
5 Bedroom Detached House | £495,000
A superbly presented, executive style, detached five bedroom family home built by David Wilson Homes in 2005 and situate...
Staythorpe Road, Averham, Newark
4 Bedroom Cottage | Guide Price £495,000
Corner Cottage, dating back to the 18th Century, provides excellent well planned family accommodation with three recepti...
Hatton Close, North Muskham, Newark
5 Bedroom Detached House | £499,950
A very well presented and modernised five bedroom detached family home which is well positioned on a spacious plot with...

Richard Watkinson & Partners (Newark - Sales)
35 Kirkgate, Newark - Sales, Nottinghamshire, NG24 1AD
How much is your home worth?
Use our short form to request a valuation of your property.
Request a Valuation
