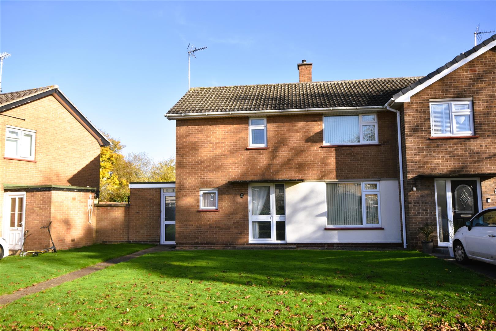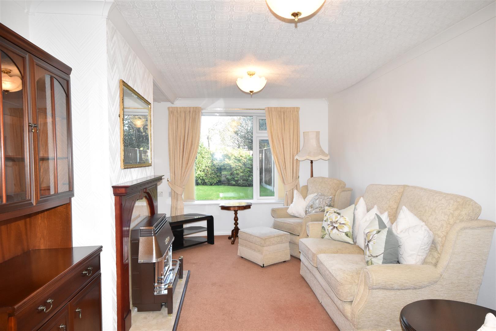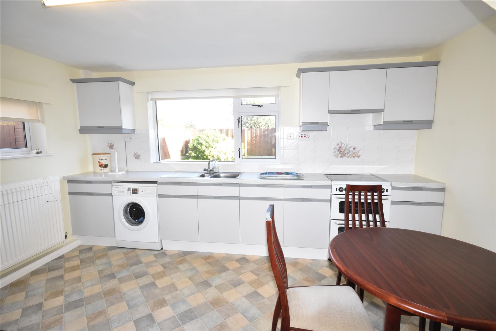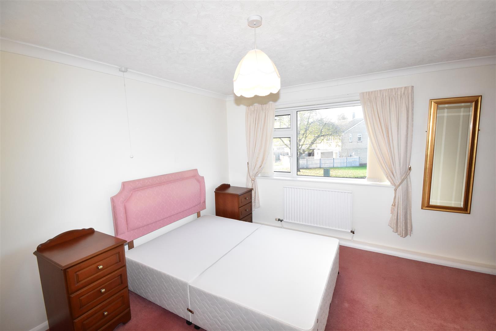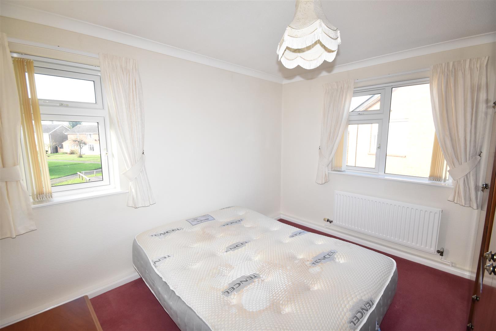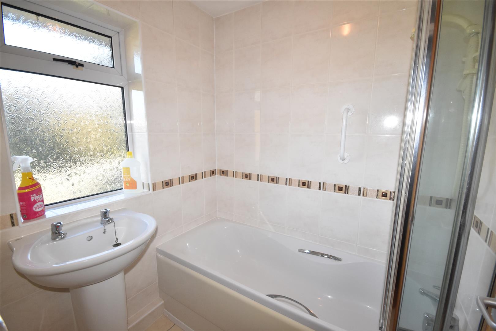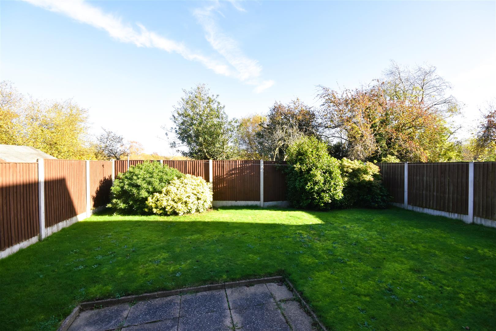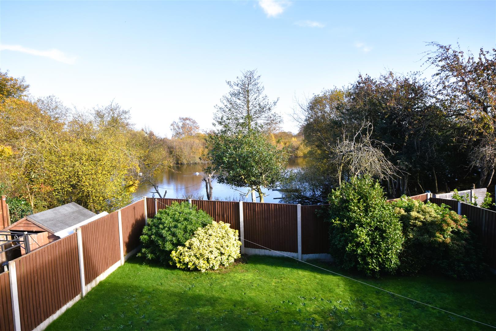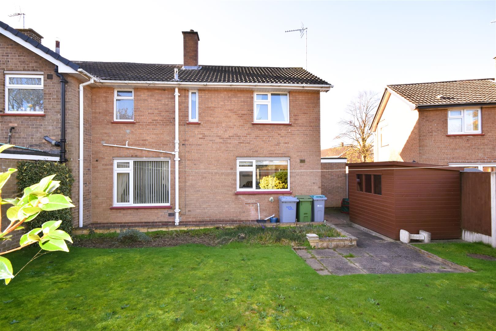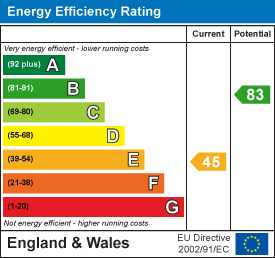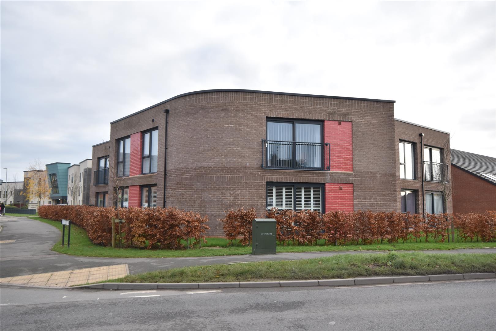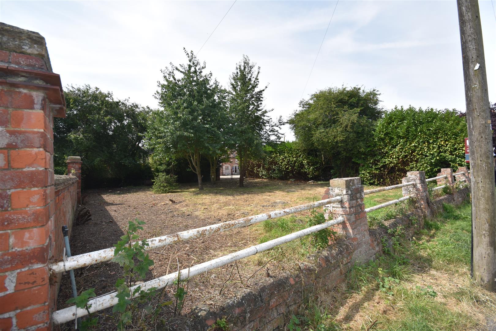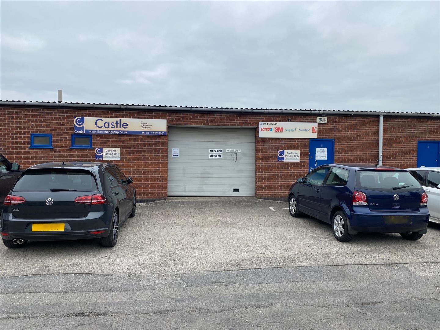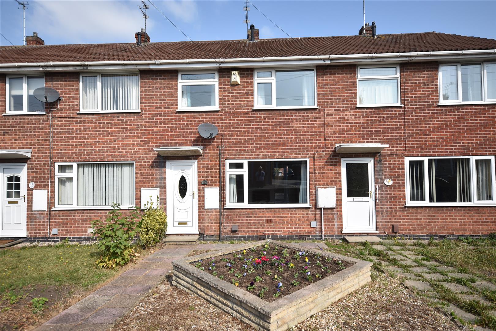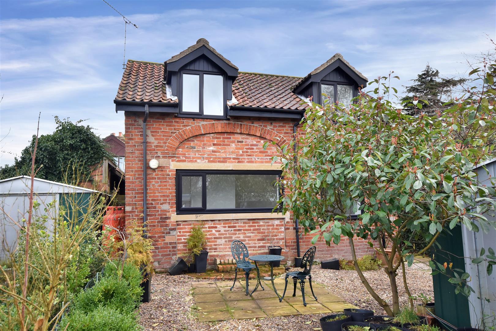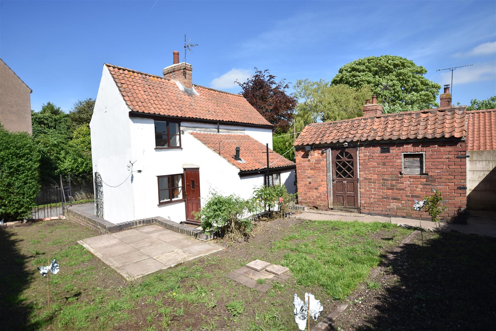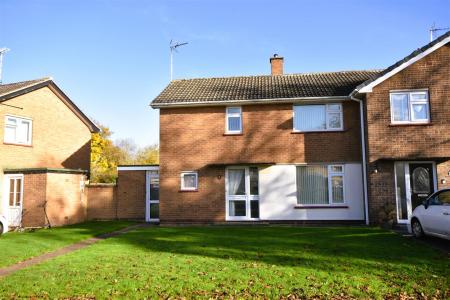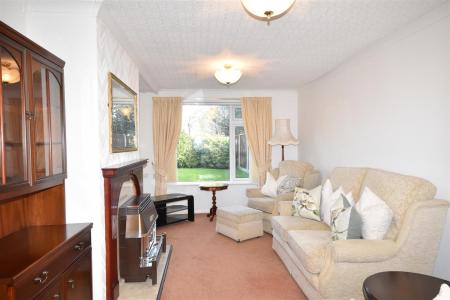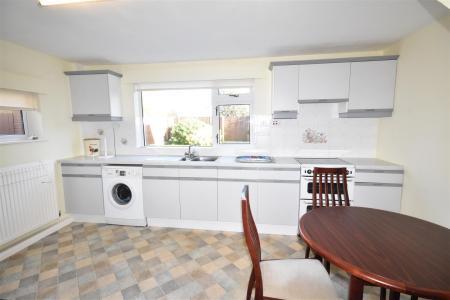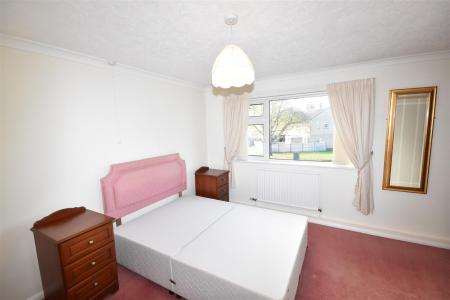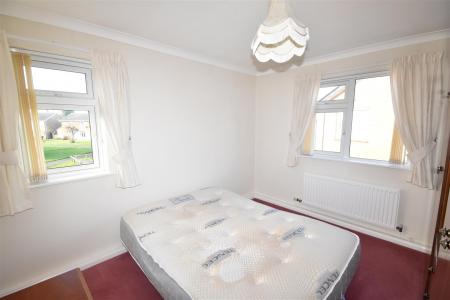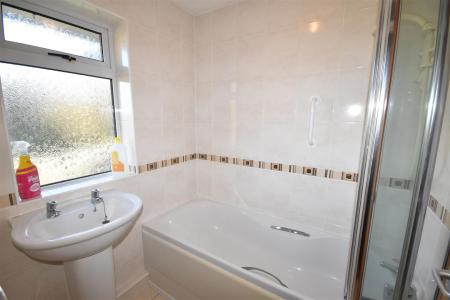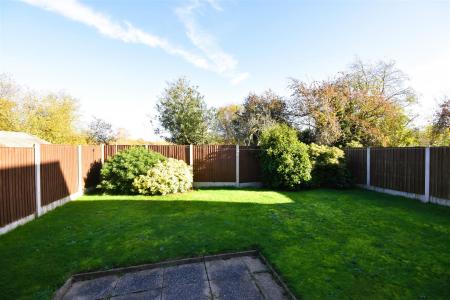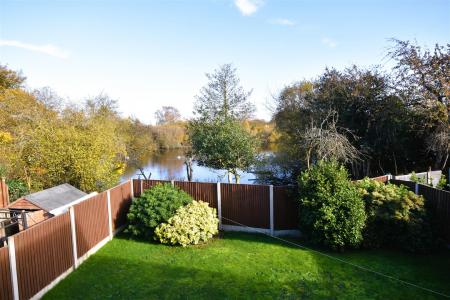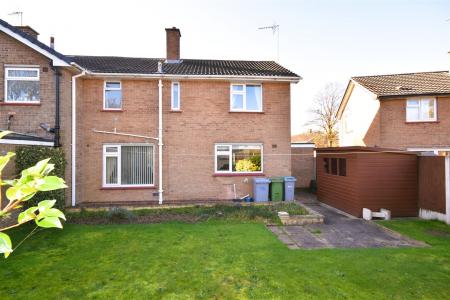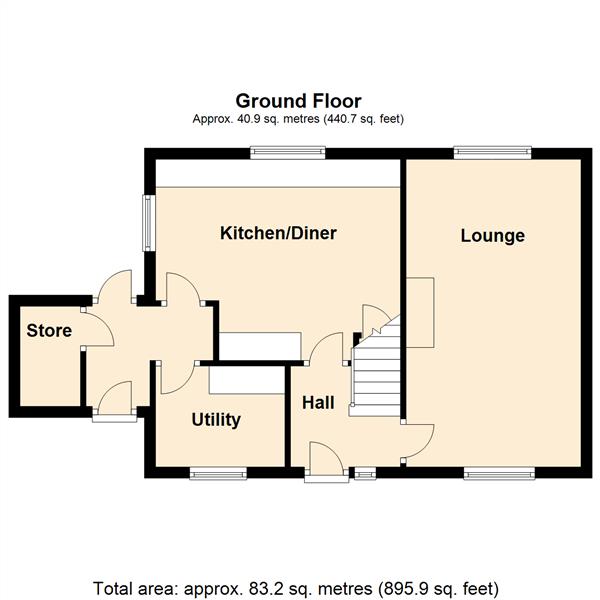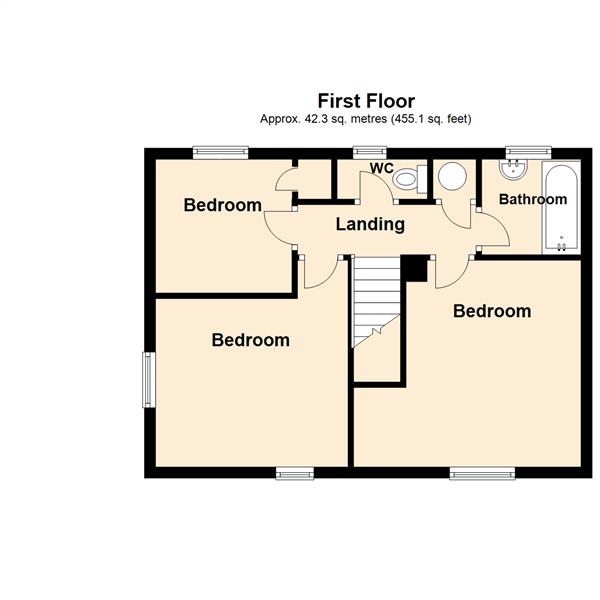- Semi-Detached Family Home
- Very Well Presented Throughout
- Three Bedrooms
- 17' Lounge
- Dining Kitchen
- Enclosed Rear Gardens
- Lake Views
- Gas Fired Central Heating
- UPVC Double Glazed Windows
- EPC Rating E
3 Bedroom Semi-Detached House for sale in Newark
A very well presented three bedroom semi-detached family home situated in a good residential area close to the Chuter Ede primary school and excellent local shops.
The living accommodation includes entrance hall, dining kitchen, utility room and 17' lounge. On the first floor there are three family sized bedrooms, a family bathroom and separate WC. Windows are uPVC double glazed units and the central heating is gas fired. Outside the property is set back with open plan gardens to the front and to the rear there are enclosed gardens. There are pleasant views over the lake adjoining the rear boundary.
This property would be ideal for a family looking for a modern home in a well served residential area. Viewing is highly recommended.
Balderton is a village situated within 3 miles of Newark town centre and commuting distance of Nottingham and Lincoln. Local amenities include Sainsburys, Lidl and Tesco stores, a medical centre, pharmacy, post office and three public houses. Nearby schooling includes Chuter Ede primary school which has an outstanding Ofsted report. Secondary schooling includes the Newark Academy which has a good Ofsted report. There are nearby access points for the A1 and A46 dual carriageways. Fast trains are available from Newark Northgate station with a journey time to London Kings Cross of approximately 75 minutes.
This semi-detached ex-local authority house is constructed with brick elevations under a tiled roof covering. The living accommodation is arranged over two levels and can be described in more detail as follows:
Ground Floor -
Entrance Hall - 1.96m x 1.96m (6'5 x 6'5) - UPVC double glazed front entrance door, radiator.
Lounge - 5.44m x 3.10m (17'10 x 10'2) - UPVC double glazed windows to the front and rear elevations allow plenty of natural light to this spacious living room, marble fireplace and hearth, wooden fire surround,, Maxi Bermuda gas fire and central heating back boiler. TV point.
Dining Kitchen - 4.37m x 3.51m (14'4 x 11'6) - (narrowing to 8'3)
UPVC double glazed windows to the rear and side elevations, double panelled radiator. There is ample space for a family sized dining table. Kitchen units include base units and drawers with working surfaces over. Inset stainless steel sink and drainer. There is plumbing for an automatic washing machine. Wall mounted cupboards. Useful storage cupboard below stairs, half glazed wooden door giving access to lobby and utility room.
Utility Room - 2.26m x 1.85m (7'5 x 6'1) - Fitted units include base cupboards and drawers with working surfaces over, uPVC double glazed window to the front elevation.
Side Entrance Passage - 1.73m x 1.02m (5'8 x 3'4) - UPVC double glazed doors to the front and rear elevations.
Integral Outbuilding - 1.85m x 1.04m (6'1 x 3'5) -
First Floor -
Landing - Loft access hatch, built in airing cupboard with hot water cylinder, latted shelf.
Wc - Low suite WC, uPVC double glazed window, part tiled walls.
Bedroom One - 3.68m x 3.10m (12'1 x 10'2) - (plus 4'6 x 3'4)
UPVC double glazed window to front elevation, radiator, cove ceiling.
Bedroom Two - 3.38m x 2.95m (11'1 x 9'8) - (measurement excluded door recess).
Two radiators, uPVC double glazed windows to front and side elevations.
Bedroom Three - 2.49m x 2.41m (8'2 x 7'11) - UPVC double glazed window to the rear elevation with pleasant views over adjoining lake. Radiator, built in cupboard.
Bathroom - 1.68m x 1.60m (5'6 x 5'3) - Fitted with a modern white suite including a pedestal wash hand basin and panelled bath, wall mounted Mira Zest shower over, folding glass shower screen. Electrically heated towel rail, ceramic tiled floor, uPVC double glazed window.
Outside - The property is set back behind an open plan front garden which is laid to lawn with concrete pathways leading to the front door.
Moving to the rear of the property there are enclosed gardens with close boarded wooden fence to the boundaries. The gardens are laid to lawn with a retaining wall, paved patio terrace and paths. There is a pleasant lake adjoining the rear boundary.
Timber Shed - 2.51m x 1.91m (8'3 x 6'3) -
Tenure - The property is freehold.
Services - Mains water, electricity, gas and drainage are all connected to the property.
Viewing - Strictly by appointment with the selling agents.
Possession - Vacant possession will be given on completion.
Mortgage - Mortgage advice is available through our Mortgage Adviser. Your home is at risk if you do not keep up repayments on a mortgage or other loan secured on it.
Council Tax - The property comes under Newark and Sherwood District Council Tax Band A.
Property Ref: 59503_33516704
Similar Properties
Hall Drive, Lord Hawke Way, Newark
2 Bedroom Flat | £169,950
A superbly presented two bedroomed ground floor apartment forming part of a sophisticated development located just on th...
Plot | Guide Price £160,000
An individual building plot with Planning Permission in Principle (PIP) granted for residential development of 1 dwellin...
Bradley Street, Sandiacre, Nottingham
Commercial Property | Offers in excess of £160,000
A freehold commercial investment comprising purpose built workshop with existing use storage and distribution. The unit...
3 Bedroom Terraced House | £174,950
A mid terraced three bedroomed house with vehicular access and garage to the rear. The property has exceptionally spacio...
1 Bedroom Barn Conversion | Guide Price £175,000
Yaffles Barn is a delightful brick and pantile one bedroom barn conversion situated on a spacious plot with lovely views...
2 Bedroom Cottage | Offers in region of £185,000
A very attractive detached two bedroomed cottage for renovation. The property is situated within the Eakring village con...

Richard Watkinson & Partners (Newark - Sales)
35 Kirkgate, Newark - Sales, Nottinghamshire, NG24 1AD
How much is your home worth?
Use our short form to request a valuation of your property.
Request a Valuation
