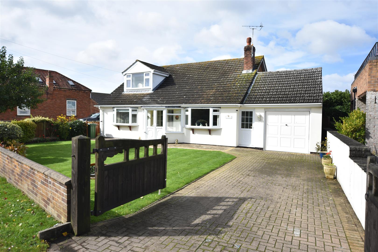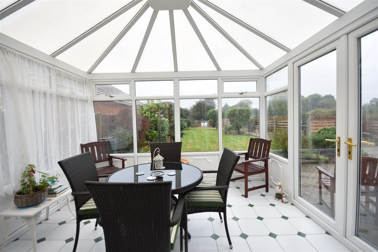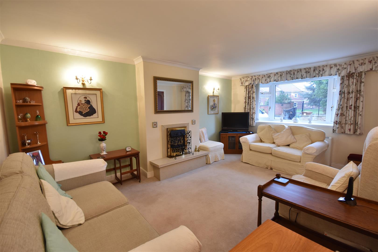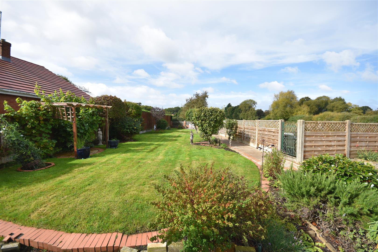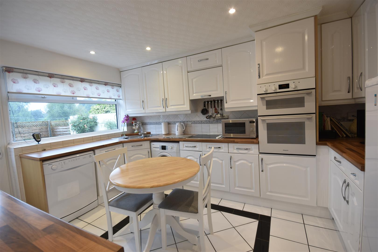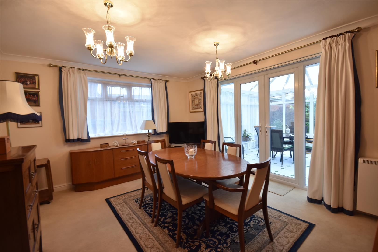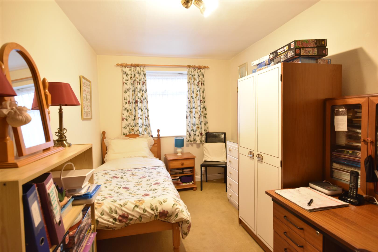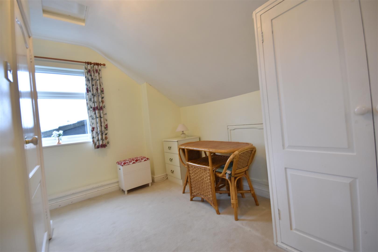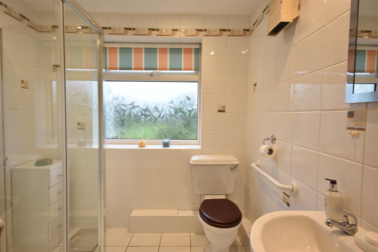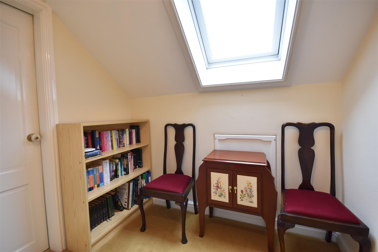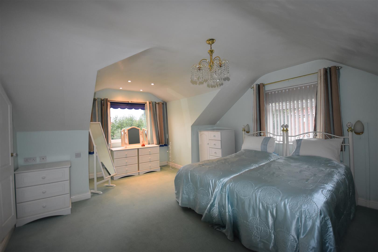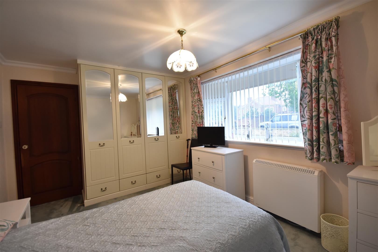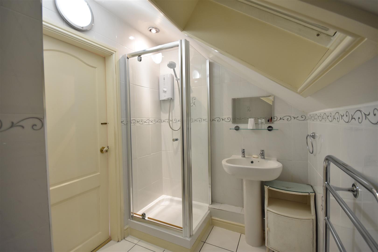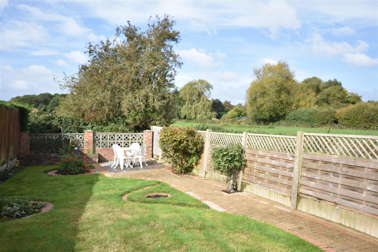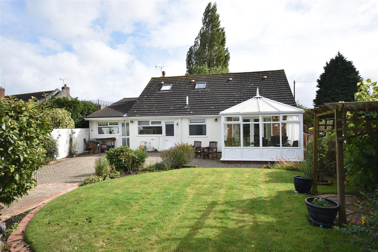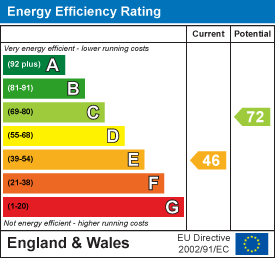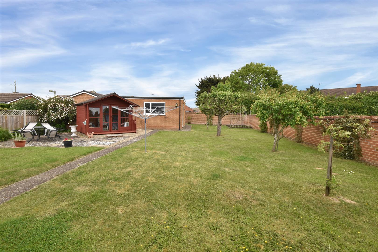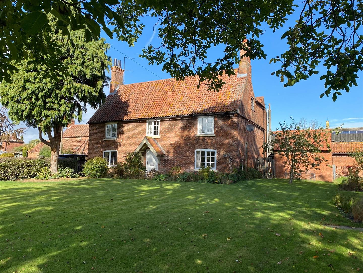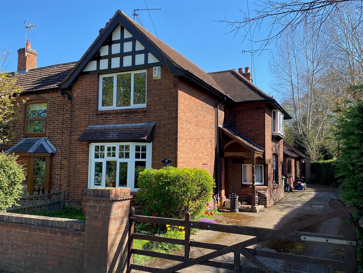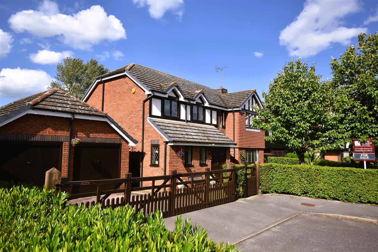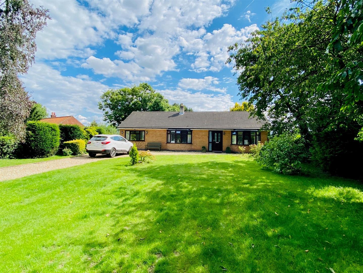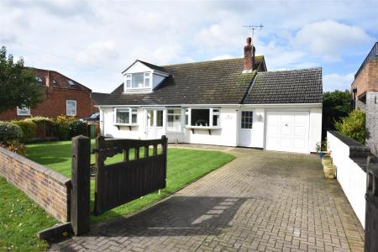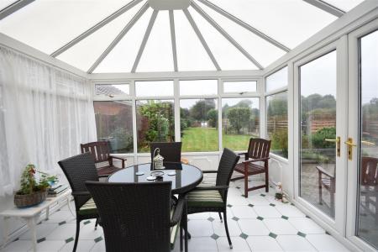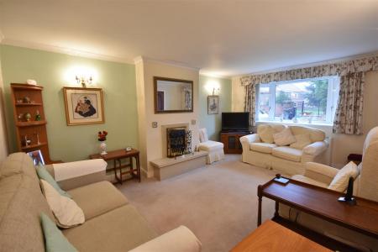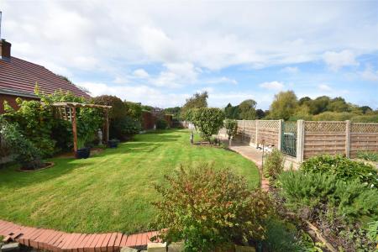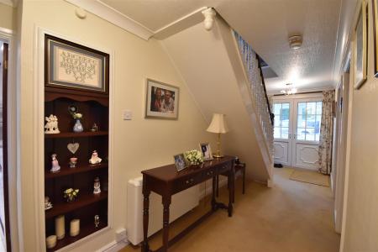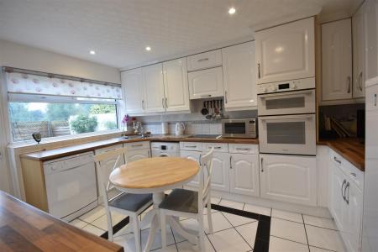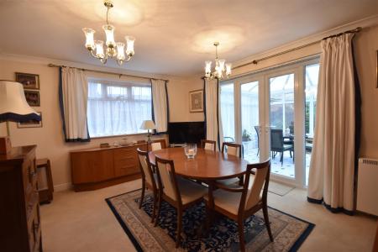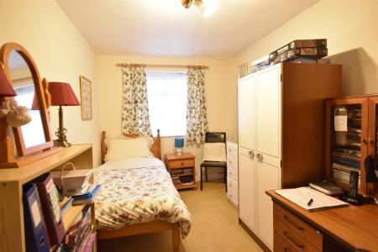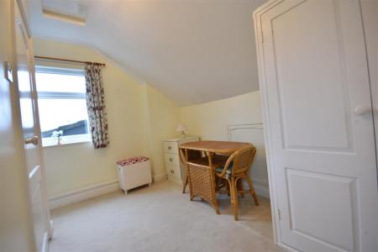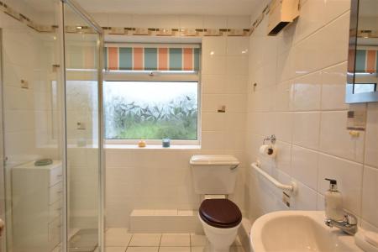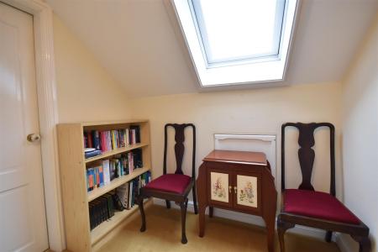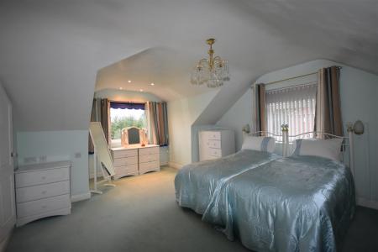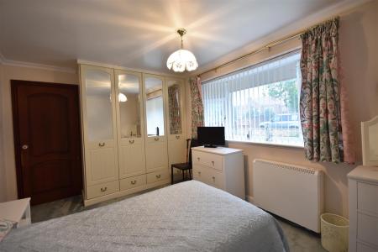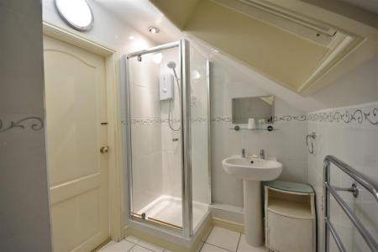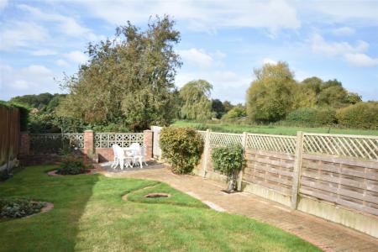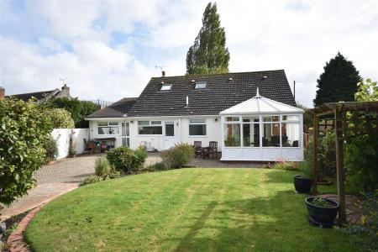- A Detached Four Bedroomed Bungalow
- Delightful Village Location
- Two Reception Rooms
- Conservatory & Kitchen
- Family Bathroom & En Suite Shower Room
- Integral Two Car Garage With Electric Door
- Electric Heating Throughout
- UPVC Windows & Doors
- Walled Frontage & Parking
- Pleasant Long Rear Garden
4 Bedroom Detached Bungalow for sale in Newark
A detached family sized chalet bungalow providing two good sized reception rooms, conservatory, kitchen, four bedrooms, family bathroom and en suite. There is an integral tandem two car garage with electric remote door. The property is delightfully situated within the village of Bathley, stands in a good sized plot with front boundary wall, double gates and a pleasant long rear garden adjacent to open countryside. Newark on Trent Town Centre is within approximately 3 miles. The North Muskham village primary school with an excellent reputation only 1 mile.
The ground floor accommodation provides an entrance porch, entrance hall, spacious lounge, separate dining room, conservatory with under floor heating, kitchen with appliances, bedroom four/study, bedroom three a good sized double room with built-in wardrobes and the family bathroom with shower. The first floor provides a landing and reading area, spacious bedroom one with fitted wardrobes and bay and gable windows, single bedroom two with fitted wardrobes and en suite shower room. The integral garage 28 ft in length provides tandem garaging for two cars with an electric remote door, personal door and sink unit. There is a block paved driveway with parking. The rear garden provides a block paved patio, partially enclosed by a block wall and fencing. The garden runs adjacent to a dyke with fenced boundary and is adjacent to open countryside.
Bathley village is situated just 3 miles from Newark. This tranquil village is approached by country lanes which provide pleasant long walks in the surrounding countryside. There is a popular village pub in Bathley. The nearest primary school at North Muskham approximately 1 mile. The village is convenient for access points to the A1 and A46 trunk roads. There are rail services from Newark Northgate to London and Edinburgh. Newark Castle station provides regular services to Lincoln and Nottingham.
The property is constructed with brick and part rendered elevations, Dormer and Velux roof windows incorporating an interlocking tiled roof. The property has uPVC double glazed windows and doors. Heating is by electric storage heaters.
The following accommodation is provided:
Ground Floor -
Entrance Porch - With centre opening uPVC entrance doors and side windows.
Entrance Hall - 6.40m x 1.91m (21' x 6'3) - Staircase, recessed display shelving, night storage heater.
Lounge - 5.18m x 3.61m (17' x 11'10) - Fireplace with marble surround and hearth (the flue we are informed is sealed). Fitted electric fire and night storage heater. A pleasant light and airy sitting room with Bow window in the front elevation.
Dining Room - 4.24m x 3.68m (13'11 x 12'1) - Window in the south elevation, night storage heater. Centre opening French doors to the conservatory.
Conservatory - 3.66m x 3.66m (12' x 12') - Electric underfloor heating, tiled floor, domed polycarbonate covered roof, uPVC double glazed windows and centre opening French doors to the garden.
Kitchen - 4.04m x 3.20m (13'3 x 10'6) - Wall cupboards, base units and working surfaces incorporating a stainless steel one and a half sink unit. Integrated electric hob, hood and electric oven. Tiled floor, LED ceiling lighting, rear entrance door and night storage heater.
Bedroom Three - 4.27m x 3.02m (14' x 9'11) - A pleasant double room with Bow window, built-in wardrobes and night storage heater.
Study/Bedroom Four - 4.24m x 2.44m (13'11 x 8') - A single room with night storage heater.
Bathroom - 2.44m x 2.24m (8' x 7'4) - 4 ft wide shower with chrome fitting, pedestal basin, low suite WC, fully tiled walls, electric chrome heated towel rail, tiled floor.
First Floor -
Landing And Reading Area - Access to water tank. Built-in storage cupboard and Velux rooflight.
Bedroom One - 4.62m x 4.22m (15'2 x 13'10) - (Plus bay 7'10 x 4'10)
Built-in wardrobes, night storage heater, windows in the bay and gabled elevation.
Bedroom Two/Dressing Room - 3.61m x 2.13m (11'10 x 7') - A single bedroom size with wardrobes fitted, recess and access to loft space.
En Suite - 2.54m x 1.80m (8'4 x 5'11) - Shower cubicle with electric shower, pedestal basin and low suite WC. Electric heated towel rail, tiled floor, Velux rooflight, fully tiled walls.
Outside -
Garage - 8.81m x 3.35m (28'11 x 11') - A good sized garage and workshop area. Electric remote door, sink unit and personal doors front and rear.
The property has a walled frontage and double entrance gates. Front garden with lawn, block paved driveway, parking and path.
The rear garden has a long lawn, recently laid block paved path to the patio area at the bottom of the garden. There is fencing to the dyke side boundary adjacent to open countryside. Indeed, a pleasant rural aspect.
Services - Mains water, electricity, and drainage are connected to the property.
Tenure - The property is freehold.
Possession - Vacant possession will be given on completion.
Mortgage - Mortgage advice is available through our Mortgage Adviser. Your home is at risk if you do not keep up repayments on a mortgage or other loan secured on it.
Viewing - Strictly by appointment with the selling agents.
Council Tax - This property comes under Newark & Sherwood District Council Tax Band D.
Property Ref: 59503_33410451
Similar Properties
Elm Close, Long Bennington, Newark
3 Bedroom Detached Bungalow | Guide Price £375,000
***Guide Price �375,000 - �400,000*** A well presented detached 3 bedroomed bungalow situated on...
4 Bedroom Country House | £375,000
Church Farm House a Grade II Listed property is offered subject to an Agricultural Occupancy Restriction which limits th...
3 Bedroom Detached House | £375,000
X DETACHED X extended Victorian Lodge providing 3/4 bedroomed accommodation, three reception rooms and a double garage....
Poplar Close, Sutton-On-Trent, Newark
4 Bedroom Detached House | £385,000
A very well presented detached, executive style, four bedroom family home with double garage situated in this quiet cul-...
Grassthorpe Road, Normanton on Trent, Newark
3 Bedroom Detached Bungalow | £390,000
*** SPACIOUS DETACHED BUNGALOW ON A GENEROUS PLOT ***Angolo Vista is an individually built and designed detached bungalo...
Tuxford Road, Normanton on Trent
4 Bedroom Detached House | £395,000
A detached four bedroomed house with open plan living space. A self contained one bedroomed annexe, large garage and wor...

Richard Watkinson & Partners (Newark - Sales)
35 Kirkgate, Newark - Sales, Nottinghamshire, NG24 1AD
How much is your home worth?
Use our short form to request a valuation of your property.
Request a Valuation
