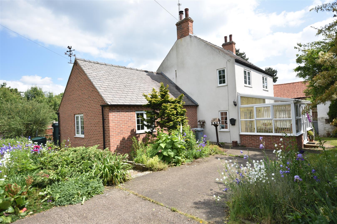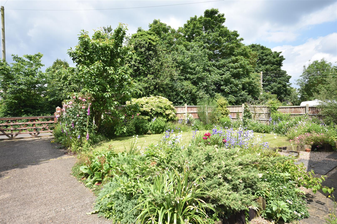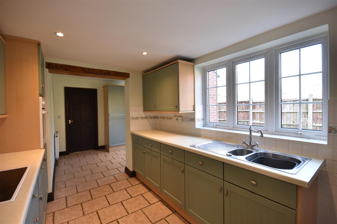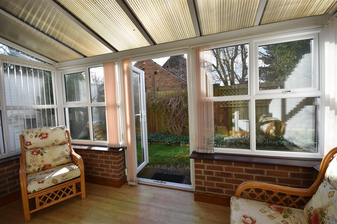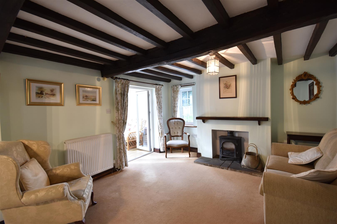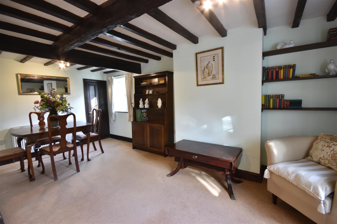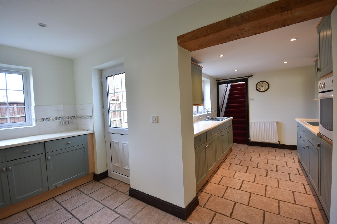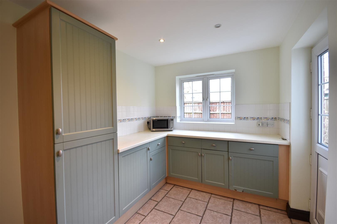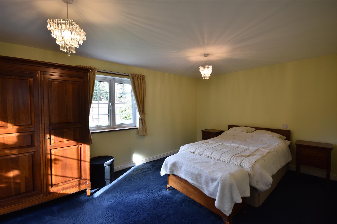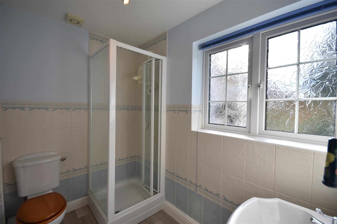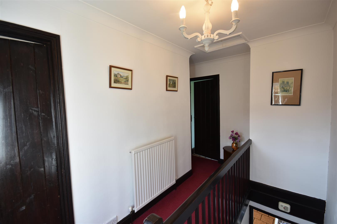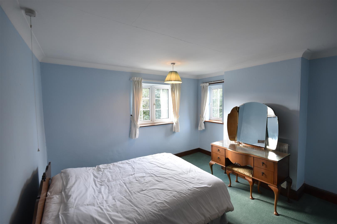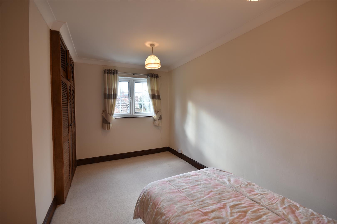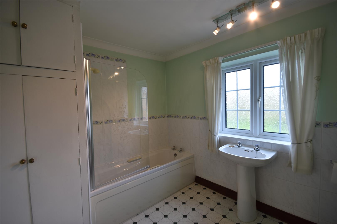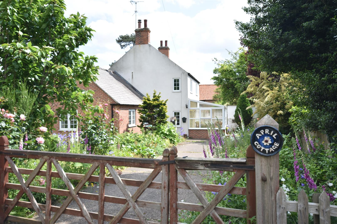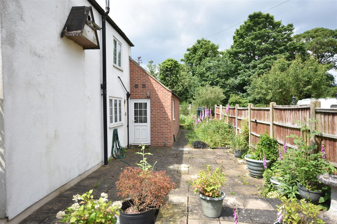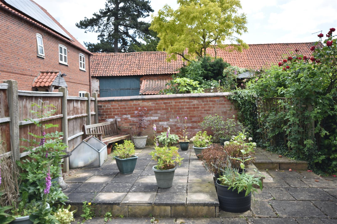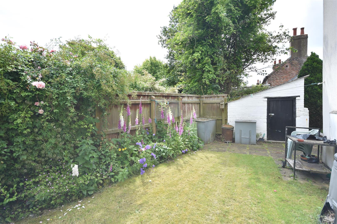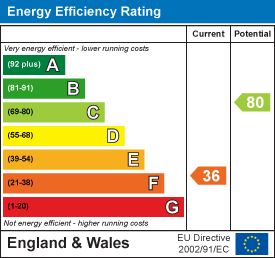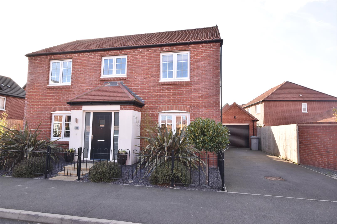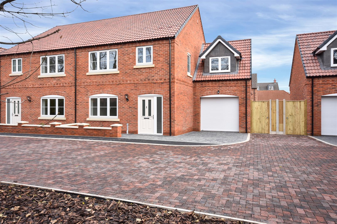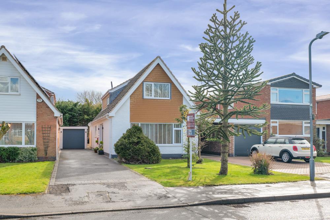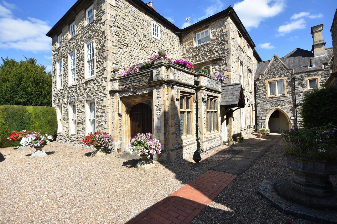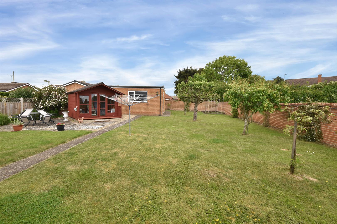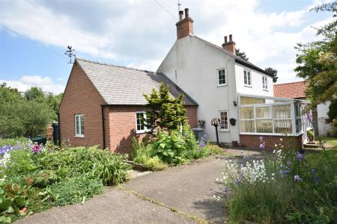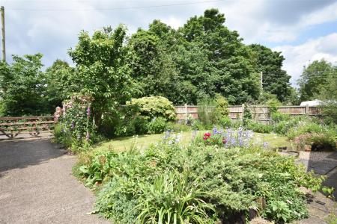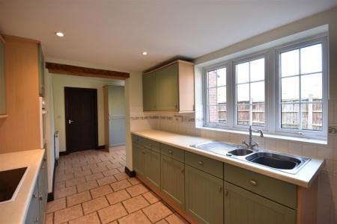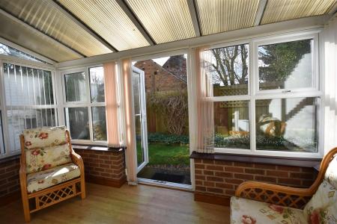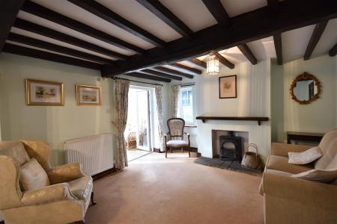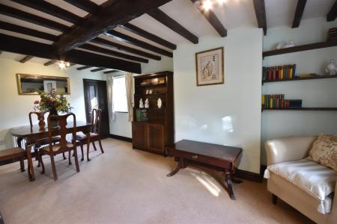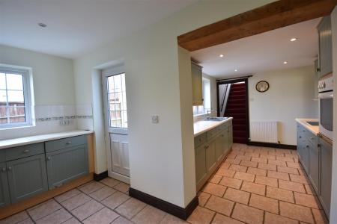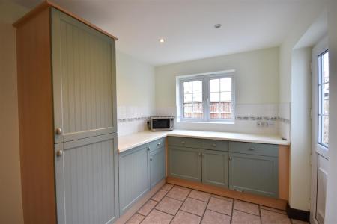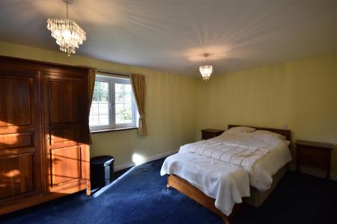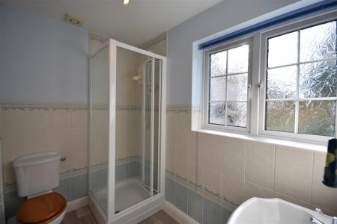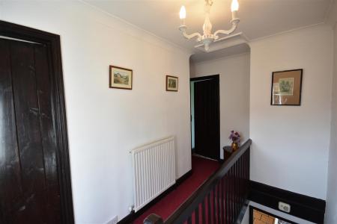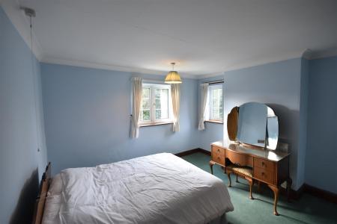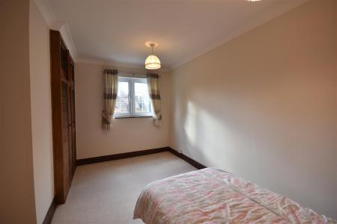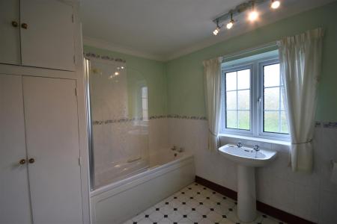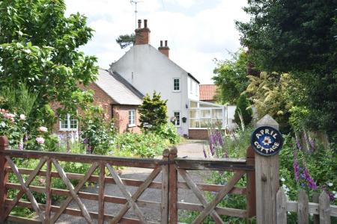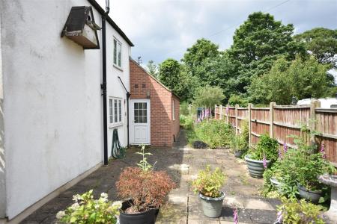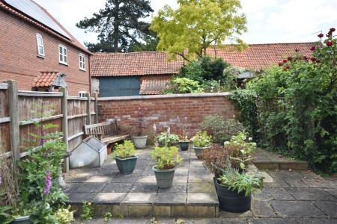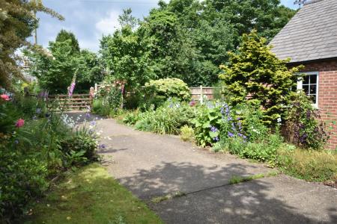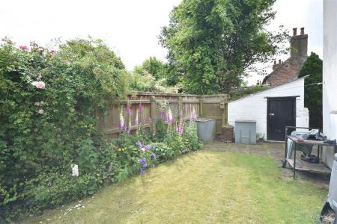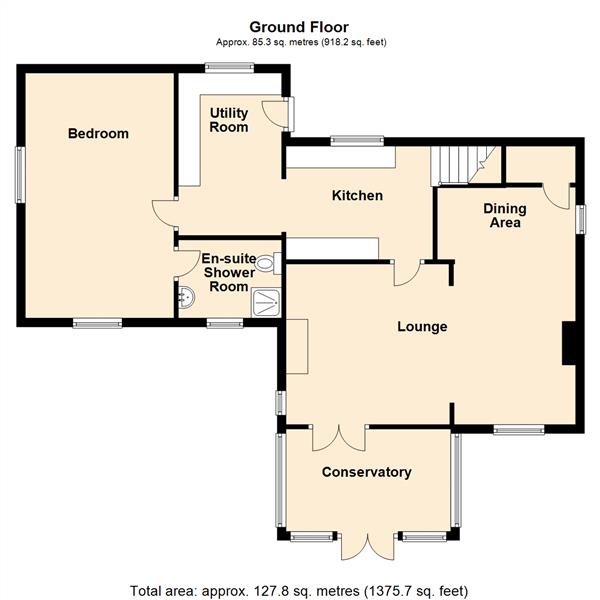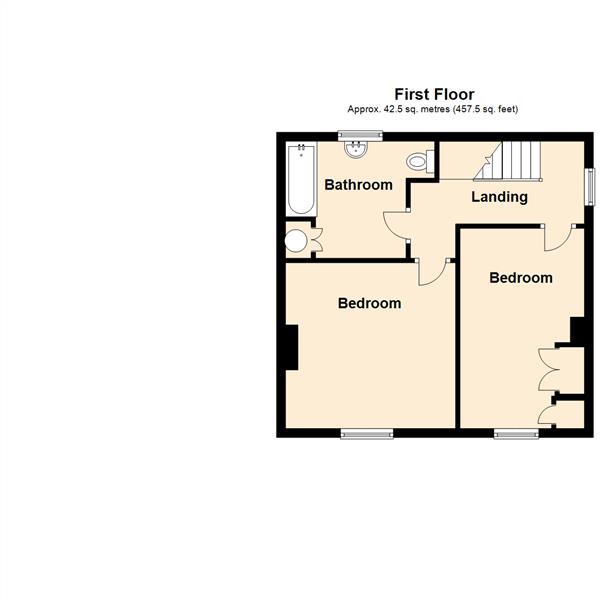- A Detached Village Cottage
- Three Bedrooms and Master En-Suite
- Open Plan Living Room and Dining Area
- Kitchen with Fitted Appliances
- Surrounding Gardens and Patio Areas
- Off Street Parking
- Extension and Alterations 2003
- Situated Within Village Conservation Area
- Convenient Access Points to the A1, Newark 6 Miles
- EPC Rating F
3 Bedroom Cottage for sale in Newark
A three bedroom property with master en-suite, open plan living space and a conservatory, is delightfully situated within the village conservation area. A single storey extension, built in red brick under a slate roof, constructed 2003 is designed as a ground floor bedroom/en-suite whilst adaptable for family living space or a home office. The central heating is oil fired, and the property has uPVC double glazed windows.
The accommodation, in summary, provides, on the ground floor, a conservatory, living room dining area, kitchen, utility room, master bedroom one, and en-suite. The first floor provides a galleried landing, two double sized bedrooms and a bathroom. Outside there is a driveway entrance to the property, garden and paved areas. A small outhouse closet.
Carlton-on-Trent is a small settlement surrounding Carlton Hall and St Mary's Church. The Spinney and Windmill are notable properties within the vicinity of this rather quaint village. There are pleasant walks and lanes to the River Trent-side areas. The larger settlement of Sutton-on-Trent is within two miles and here there is a good primary school, Co-operative store, delicatessen, hairdressers and local services. There are regular bus services to Newark, Tuxford and Retford. and school buses to the Academy schools in both Grantham and Tuxford. Newark is six miles and the area is convenient for commuting to Nottingham, Lincoln and further north to Sheffield and Doncaster. Newark is on the main East Coast railway line with services to London King's Cross, Leeds and Edinburgh. There are rail service connections also from Newark Castle station to Lincoln and Nottingham.
The property has been exceptionally well maintained. The original cottage has early 19th Century characteristics, constructed with rendered elevations under a Welsh slate roof. Alterations, and a substantial single storey extension, were constructed in 2003 with conservation brick elevations under a slate roof. The property has a field gate entrance, a private drive and stands in a pleasant corner of the village.
The following accommodation is provided:
Ground Floor -
Conservatory - 4.72m x 2.36m (15'6 x 7'9) - Constructed with a brick base, uPVC double glazing, a polycarbonate roof and glazed centre opening doors to the garden. Double opening doors give access to the living room area.
Living Room - 3.73m x 3.66m (12'3 x 12) - With beamed ceiling, fireplace incorporating a wood stove, radiator and this room is open plan with the dining area. South facing aspect.
Dining Area - 5.49m x 3.66m (18' x 12') - Beamed ceiling, radiator, built in under stairs cupboard. South facing aspect.
Kitchen - 3.38m x 2.49m (11'1 x 8'2) - Wall units, base units, working surfaces incorporating a one and half sink unit. Integrated electric hob, fan unit and electric oven. Oil fired central heating boiler contained in a built in cupboard. Staircase off. Ceramic tiled floor and opening to the utility area. LED lighting, radiator.
Utility Room - 3.68m x 2.34m (12'1 x 7'8) - UPVC rear entrance door, fitted base cupboards, integrated fridge/freezer, radiator, ceramic tiled floor, LED lighting, integrated washing machine and dishwasher.
Bedroom One - 5.61m x 3.43m (18'5 x 11'3) - Dual aspect, south and west. Radiator.
En-Suite - 2.34m x 1.73m (7'8 x 5'8) - Shower cubicle with electric shower, pedestal basin and low suite WC. Radiator, half tiled walls, extractor fan, fitted spotlights.
First Floor -
Galleried Landing - With radiator and hatch to the roof space.
Bedroom Two - 3.84m x 3.71m (12'7 x 12'2) - South and west aspect. Radiator.
Bedroom Three - 4.47m x 2.69m (14'8 x 8'10) - Built in wardrobe with cupboard above. Radiator. South aspect.
Bathroom - 3.30m x 2.54m (10'10 x 8'4) - Bath with electric shower and screen, basin, low suite WC. Radiator, built in airing cupboard.
Outside - There is a field gate entrance, driveway and parking space. The pleasant garden areas surround the property. There are lawned areas, sleeping retainer and gravelled and paved areas. The driveway is concrete. There is a small outhouse. PVC oil storage tank.
Services - Mains water, electricity, and drainage are all connected to the property.
Tenure - The property is freehold. The property has a registered Title NT363410, originally registered as South View and now known as April Cottage.
A right of way over an area between the adopted highway and the field gate was transferred to the property in a conveyance 2001 to include rights for underground media.
Possession - Vacant possession will be given on completion, anticipated following a Grant of Probate anticipated May/June 2024.
Viewing - Strictly by appointment with the selling agents.
Mortgage - Mortgage advice is available through our Mortgage Adviser. Your home is at risk if you do not keep up repayments on a mortgage or other loan secured on it.
Town And Country Planning - Planning consent and Building Control Approval for the extension and alterations was granted by Newark and Sherwood District Council under reference 00/50119/FBR 3rd October 2003. Documentation will be provided to the purchaser's solicitor.
Council Tax - The property comes under Newark and Sherwood District Council Tax Band C.
Property Ref: 59503_32909940
Similar Properties
4 Bedroom Detached House | Guide Price £350,000
*** PRICE GUIDE �350,000 - �365,000 *** Positioned on Yarnsworth Road in Newark, this modern fou...
London Road, New Balderton, Newark
4 Bedroom Detached House | £350,000
Positioned on London Road in Balderton, this well proportioned detached four bedroom Victorian house offers a perfect bl...
3 Bedroom Semi-Detached House | £349,950
Compare the size of this three bedroom semi-detached house with new properties available today. The rooms are exceptiona...
The Meadows, Long Bennington, Newark
3 Bedroom Detached House | £370,000
Situated in the charming village of Long Bennington, this delightful three bedroom detached chalet-style family home off...
1 Bedroom Character Property | Guide Price £370,000
A ground floor one bedroom apartment, with potential for a second bedroom, within the Grade II listed Friary complex sta...
Elm Close, Long Bennington, Newark
3 Bedroom Detached Bungalow | Guide Price £375,000
***Guide Price �375,000 - �400,000*** A well presented detached 3 bedroomed bungalow situated on...

Richard Watkinson & Partners (Newark - Sales)
35 Kirkgate, Newark - Sales, Nottinghamshire, NG24 1AD
How much is your home worth?
Use our short form to request a valuation of your property.
Request a Valuation
