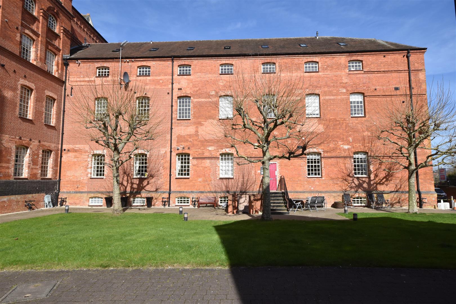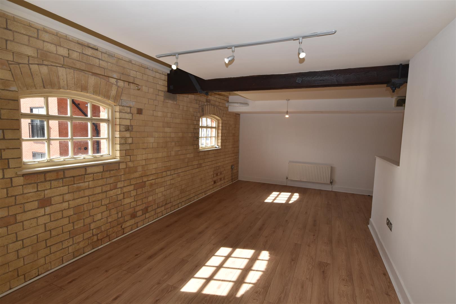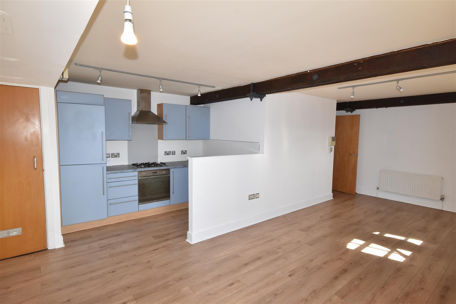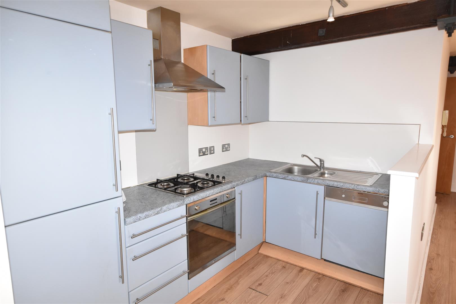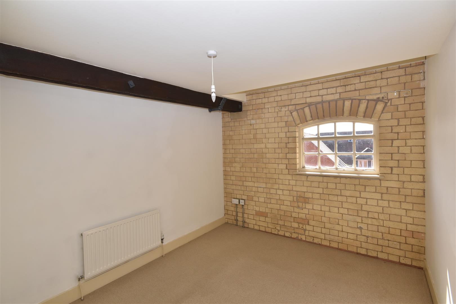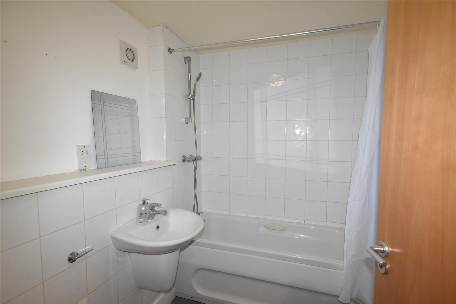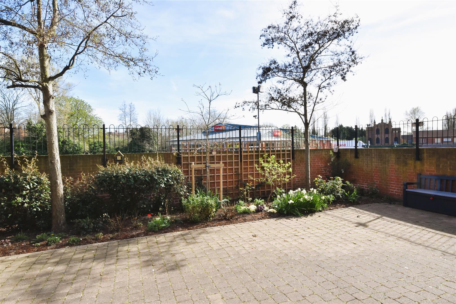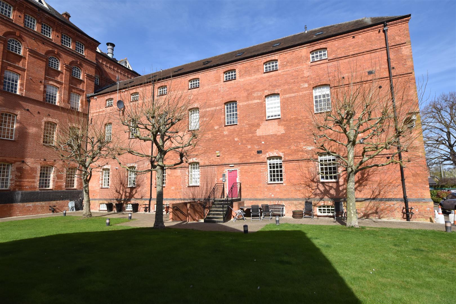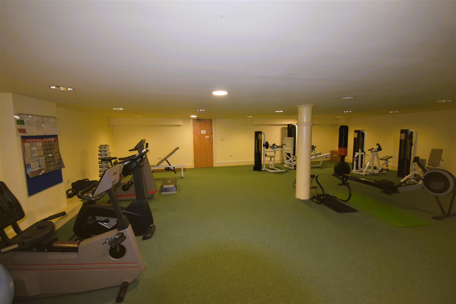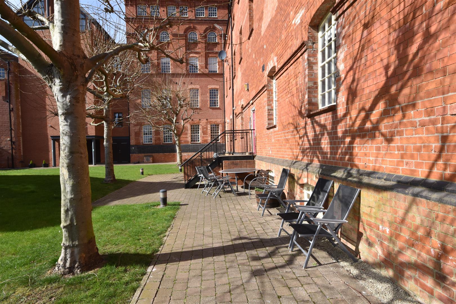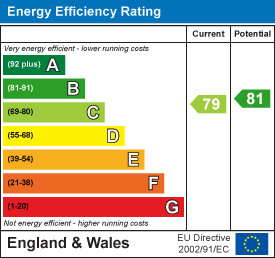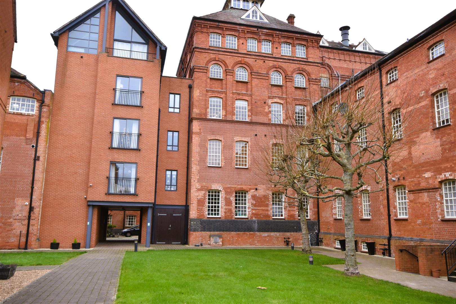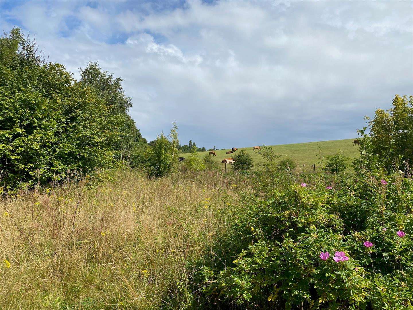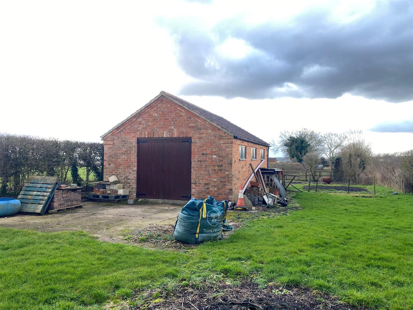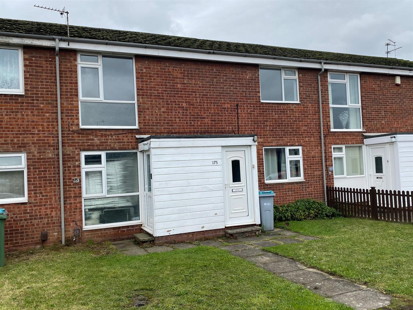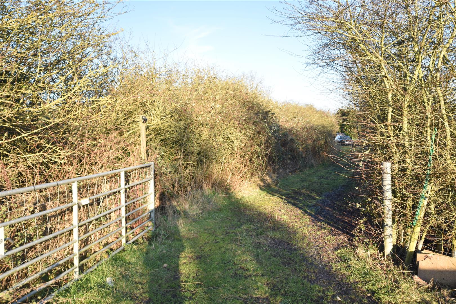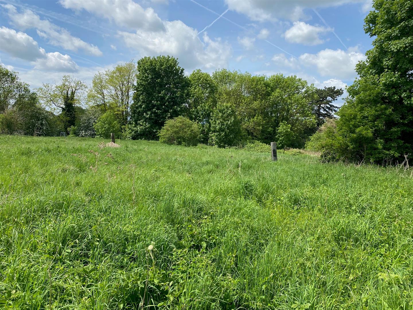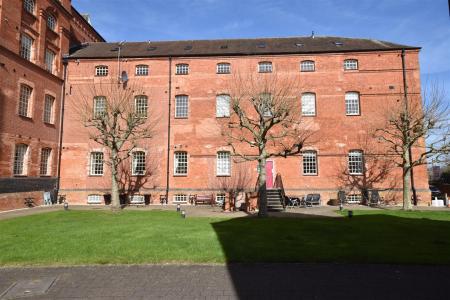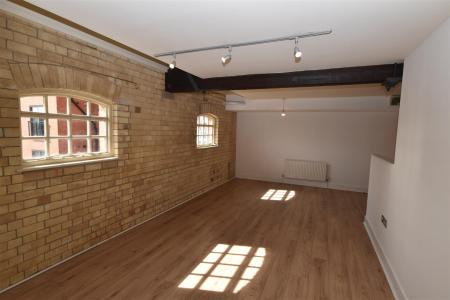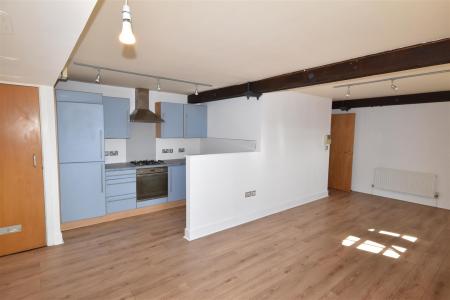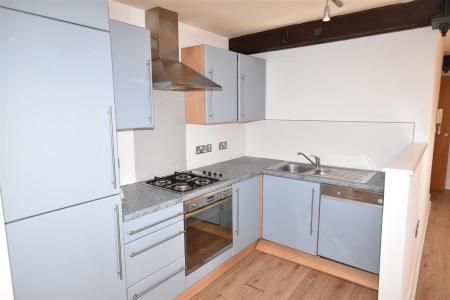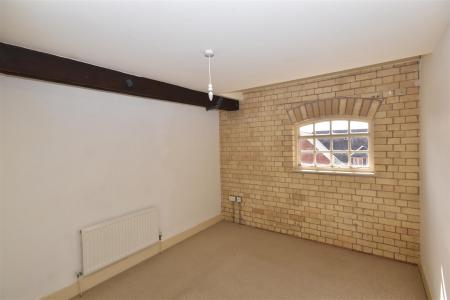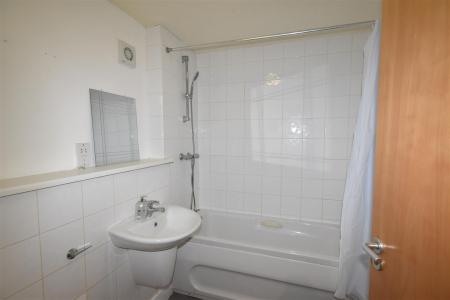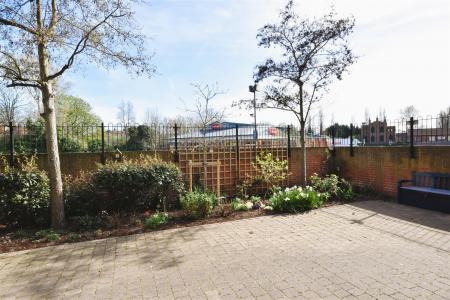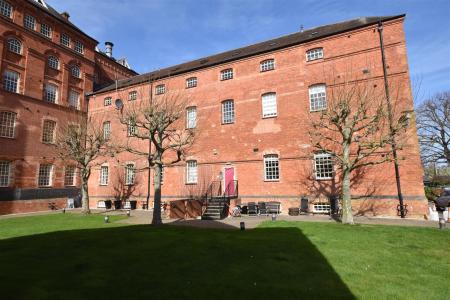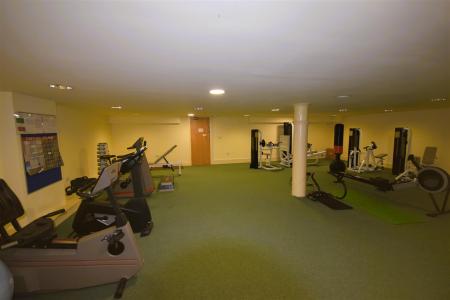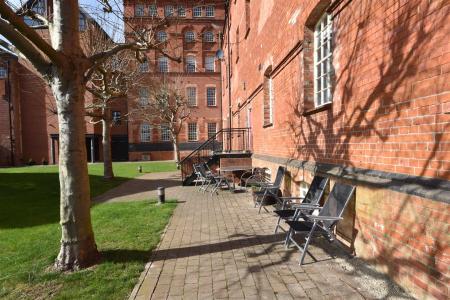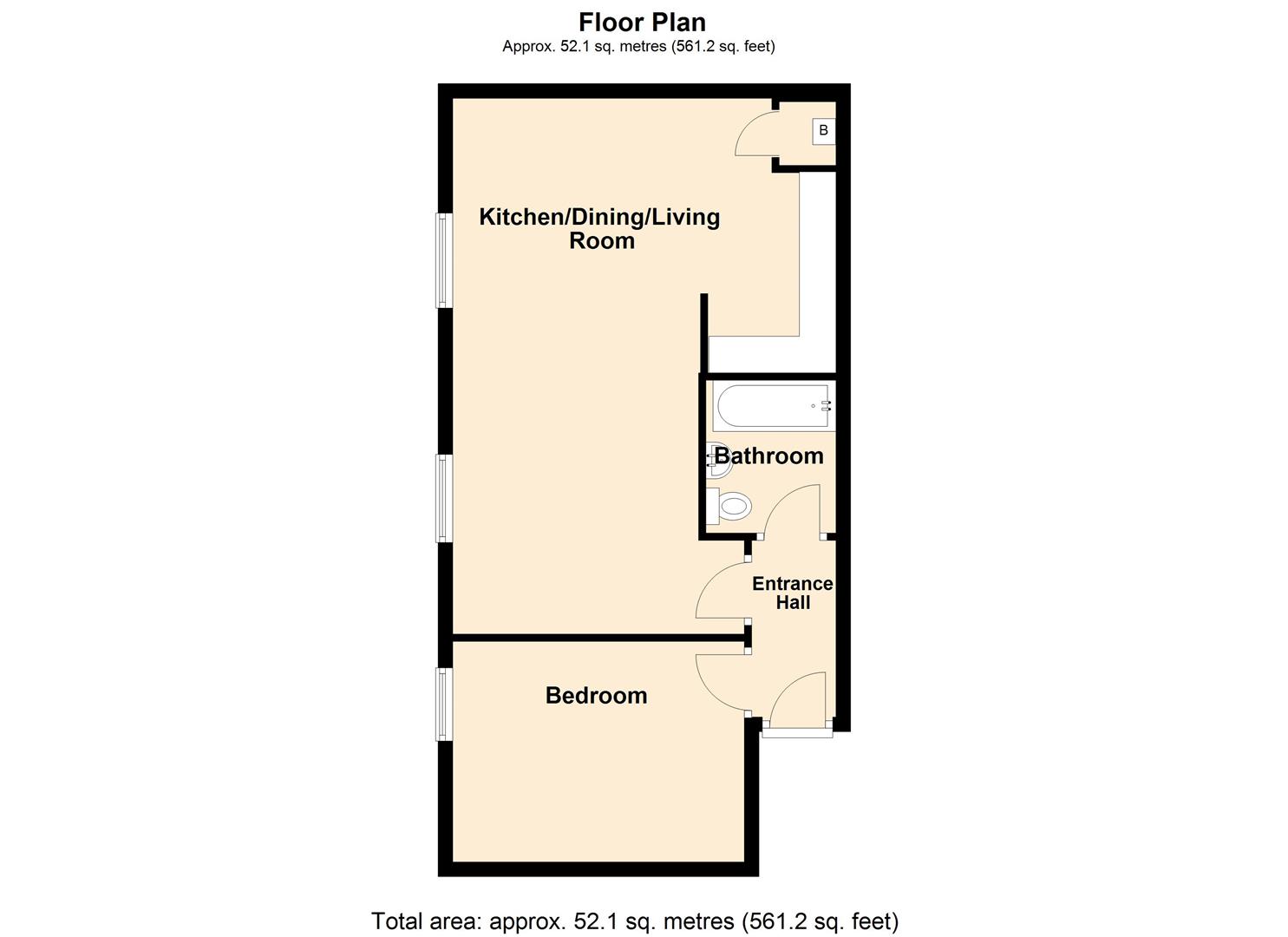- Second Floor One Bedroom Apartment
- Leasehold
- Open Plan Living, Dining & Kitchen
- Kitchen With Appliances
- Lift to Upper Floors
- Communal Gardens
- Allocated Car parking Space
- Secure Gated Development
- Use Of Onsite Gym
- EPC Rating C
1 Bedroom Apartment for sale in Newark
A well presented Leasehold, one bedroom, second floor apartment, forming part of this stylish development in a converted former brewery. The property offers well appointed and spacious living accommodation with the benefit of a gas fired central heating system and security video entry phone.
The living accommodation comprises entrance hall leading to a spacious open plan living/dining and kitchen with appliances, one double bedroom and a well appointed bathroom. The development is within a secure gated environment and the property benefits from an allocated car parking space, membership to a gym situated within the complex, and use of pleasant communal gardens.
The Brewhouse is an attractive period building converted circa 2002, the communal entrance gives access to staircases and lift to the upper floors. This apartment would be ideal for those seeking a secure and accessible home close to Newark town centre and shopping facilities, or professional persons looking to commute and requiring convenient access to North Gate railway station and the road network. Viewing is highly recommended.
The Castle Brewery Development is conveniently situated just a short walk away from Newark town centre which offers a range of amenities including the attractive mainly Georgian Market Square which has an interesting variety of independent shops, boutiques, bars restaurants and cafes. Supermarkets around the town centre include Asda, Morrisons, Waitrose and Aldi and there is a recently opened M&S food hall. Lincoln and Nottingham are within commuting distance. High speed trains are available to London King's Cross from Newark Northgate Railway Station with journey times of approximately 75 minutes. There is easy access to the A1 and A46 dual carriageways.
This Leasehold apartment is located on the second floor and is accessed by stairs or a convenient lift. The living accommodation can be more fully described as follows
Entrance Hall - 2.39m x 1.22m (7'10 x 4') - Front entrance door, radiator.
Open Plan Living/Dining/Kitchen - 7.29m x 3.33m (23'11 x 10'11) - Two windows overlooking the communal courtyard garden, two radiators. Exposed brickwork and beam. Video entry phone.
Open Plan Kitchen - 3.76m x 1.93m (12'4 x 6'4) - Range of kitchen units comprise base cupboards and drawers, working surfaces over including inset stainless steel one and a half bowl sink and drainer. Eye level wall mounted cupboards. Integral SMEG appliances include dishwasher, gas hob and electric oven. Additionally, there is a built in fridge freezer. Utility cupboard with plumbing and space for automatic washing machine. Vaillant Eco-fit Pure gas central heating boiler fitted circa 2015.
Bedroom One - 4.22m x 3.00m (13'10 x 9'10) - Radiator, exposed brickwork to one wall and window overlooking the communal courtyard garden. Double power point, television point, exposed beam.
Bathroom - 2.21m x 1.83m (7'3 x 6') - White suite including low suite WC, wall mounted wash hand basin, panelled bath with wall mounted shower over and tiling to splash backs. Intervent extractor, part tiled walls, vanity shelf, shaver point.
Outside - There is one allocated car parking space and use of the communal gardens is available to residents.
Gym - Use of the gym is included in the management fees. The gym is located in the basement of The Brewhouse.
Services - Mains water, electricity, gas and drainage are all connected to the property.
Tenure - The property is leasehold with a 200 year lease from 2003. Ground rent �150 annually, service charge �1680 in 2025.
Viewing - Strictly by appointment with the selling agents.
Possession - Vacant possession will be given on completion.
Mortgage - Mortgage advice is available through our Mortgage Adviser. Your home is at risk if you do not keep up repayments on a mortgage or other loan secured on it.
Council Tax - The property comes under Newark and Sherwood District Council Tax Band B.
Property Ref: 59503_33805643
Similar Properties
1 Bedroom Apartment | £90,000
A well presented Leasehold, one bedroom, first floor apartment, forming part of a stylish development in a converted for...
Farm Land | £85,000
Woodland extending to 8.5 acres established with mixed deciduous trees. The woodland provides an interesting investment...
Land | £80,000
A brick and pantiled storage building and amenity land extending to 1574 sq.m (0.389 acre) or thereabouts situated on th...
2 Bedroom Flat | £91,000
A self-contained first floor, two bedroomed flat, with central heating, garage and front forecourt. The original Lease i...
Land | Offers in region of £95,000
Grazing land extending to 5.57 acres or thereabouts with an established hedgerow division forming two separate paddocks....
Land | Offers in excess of £100,000

Richard Watkinson & Partners (Newark - Sales)
35 Kirkgate, Newark - Sales, Nottinghamshire, NG24 1AD
How much is your home worth?
Use our short form to request a valuation of your property.
Request a Valuation
