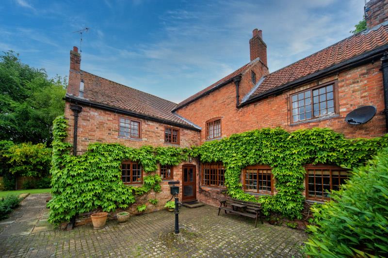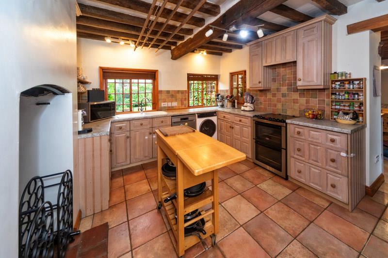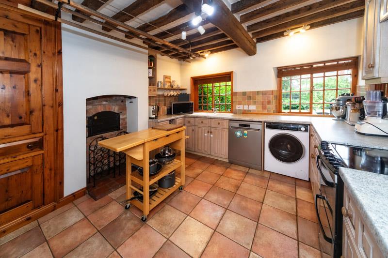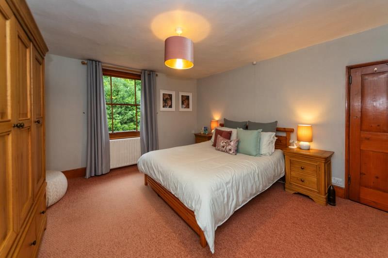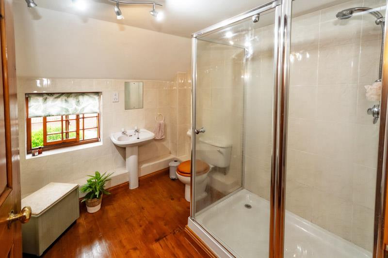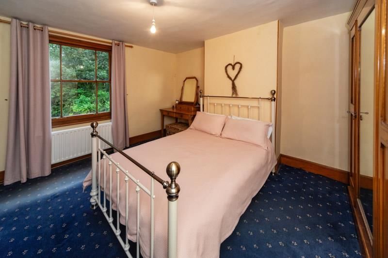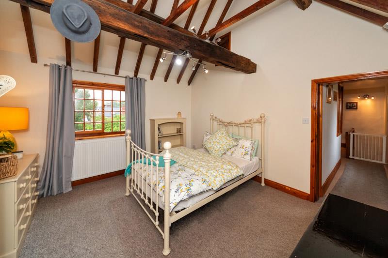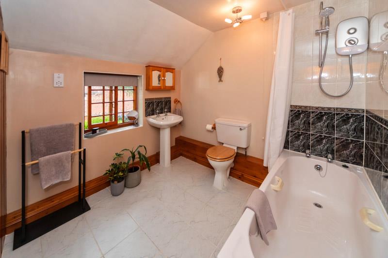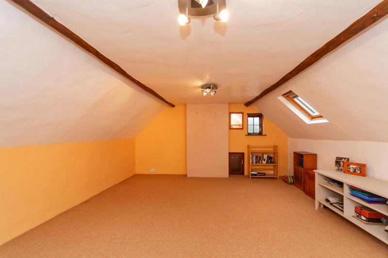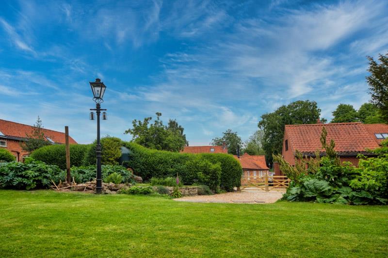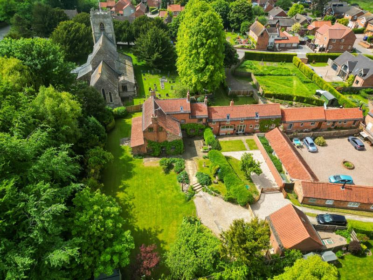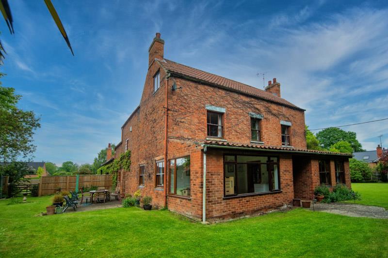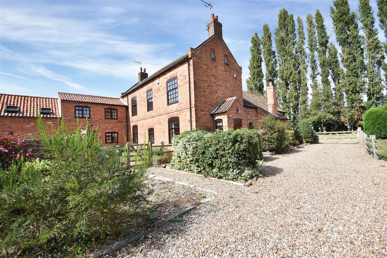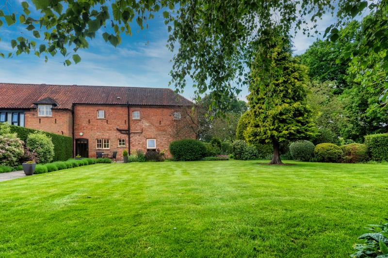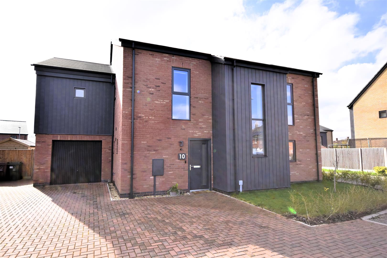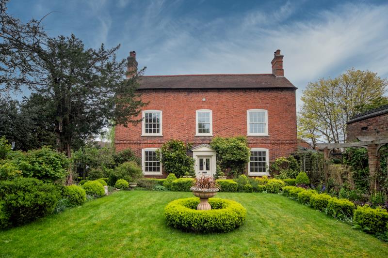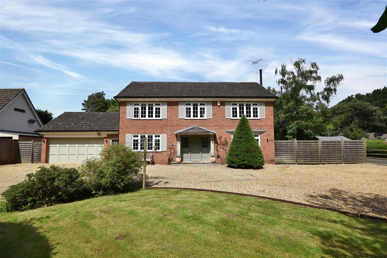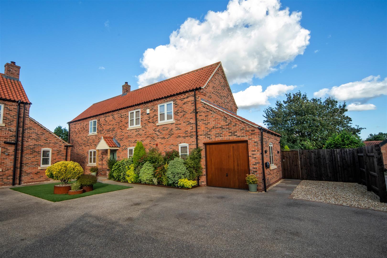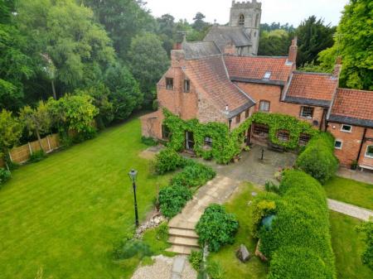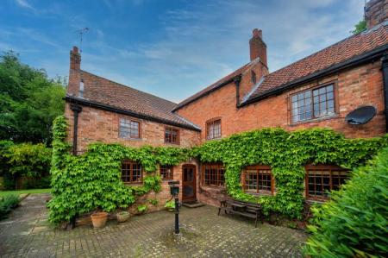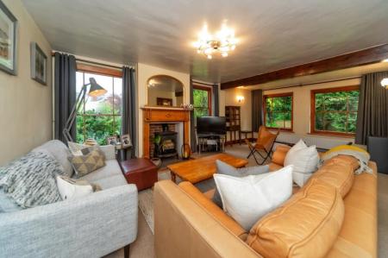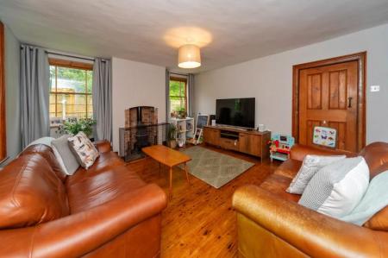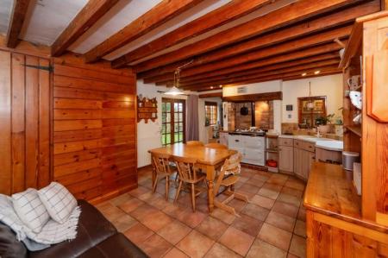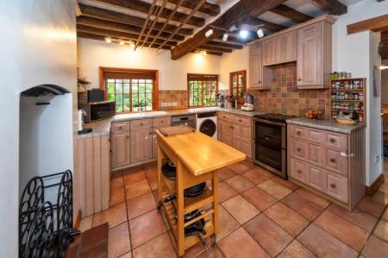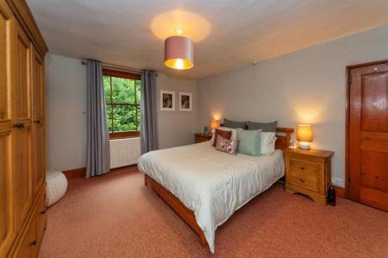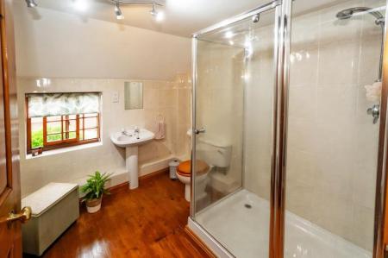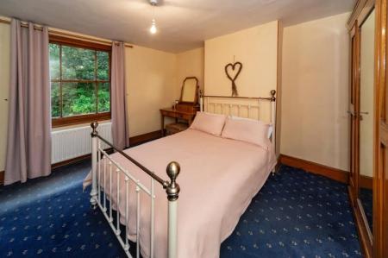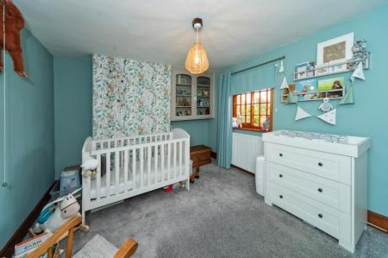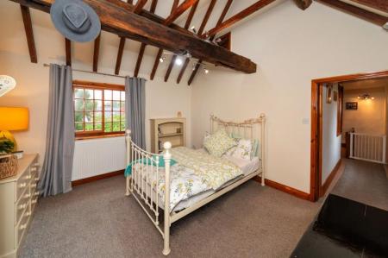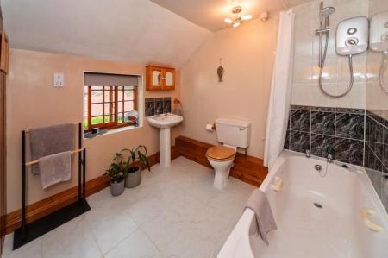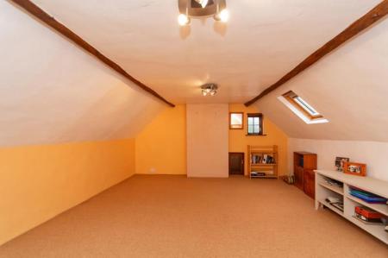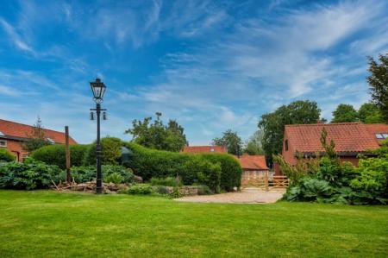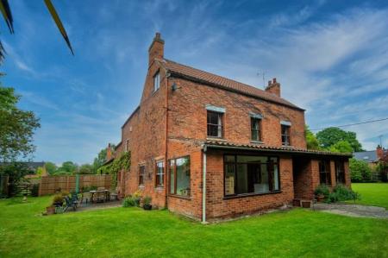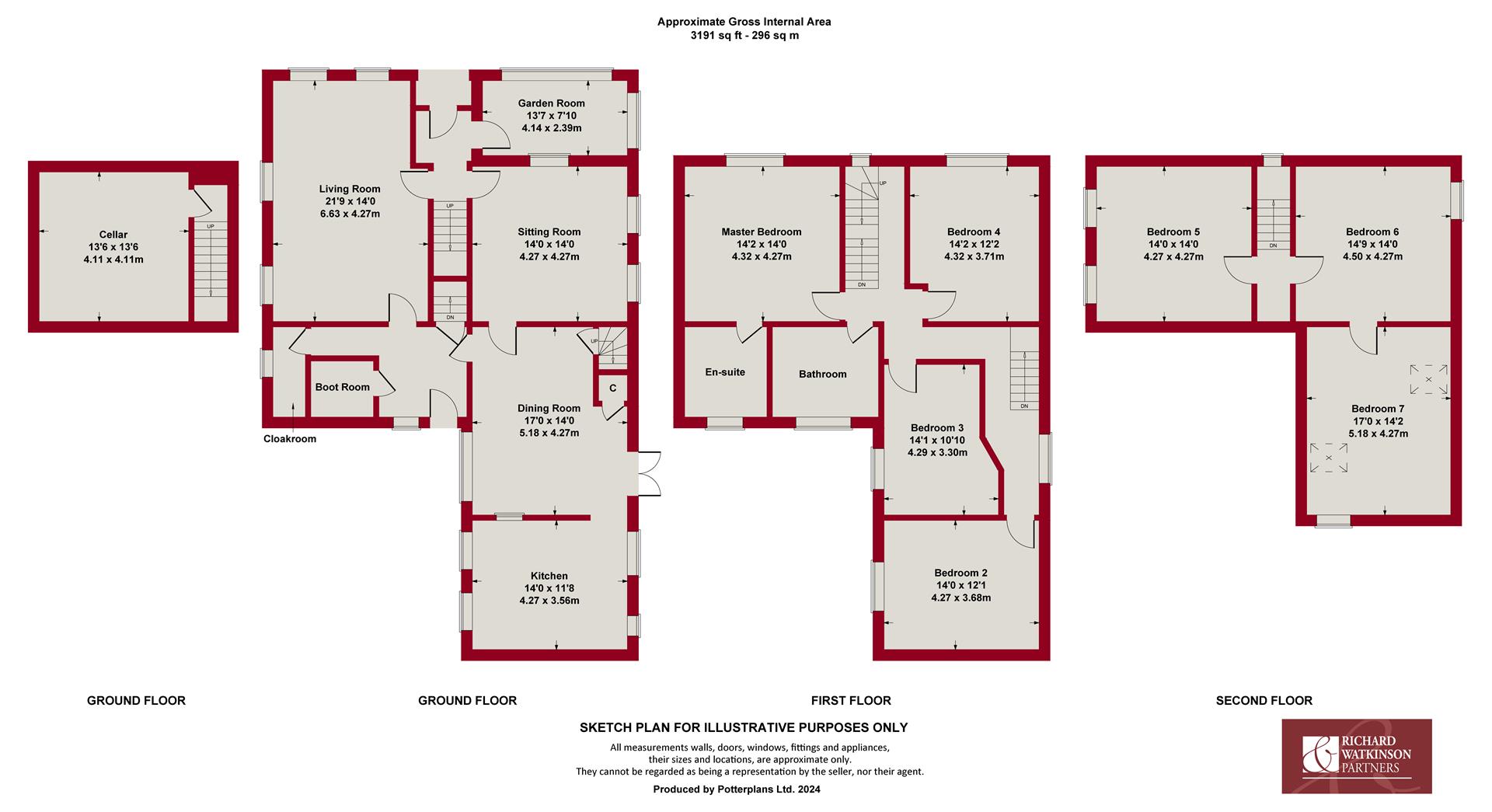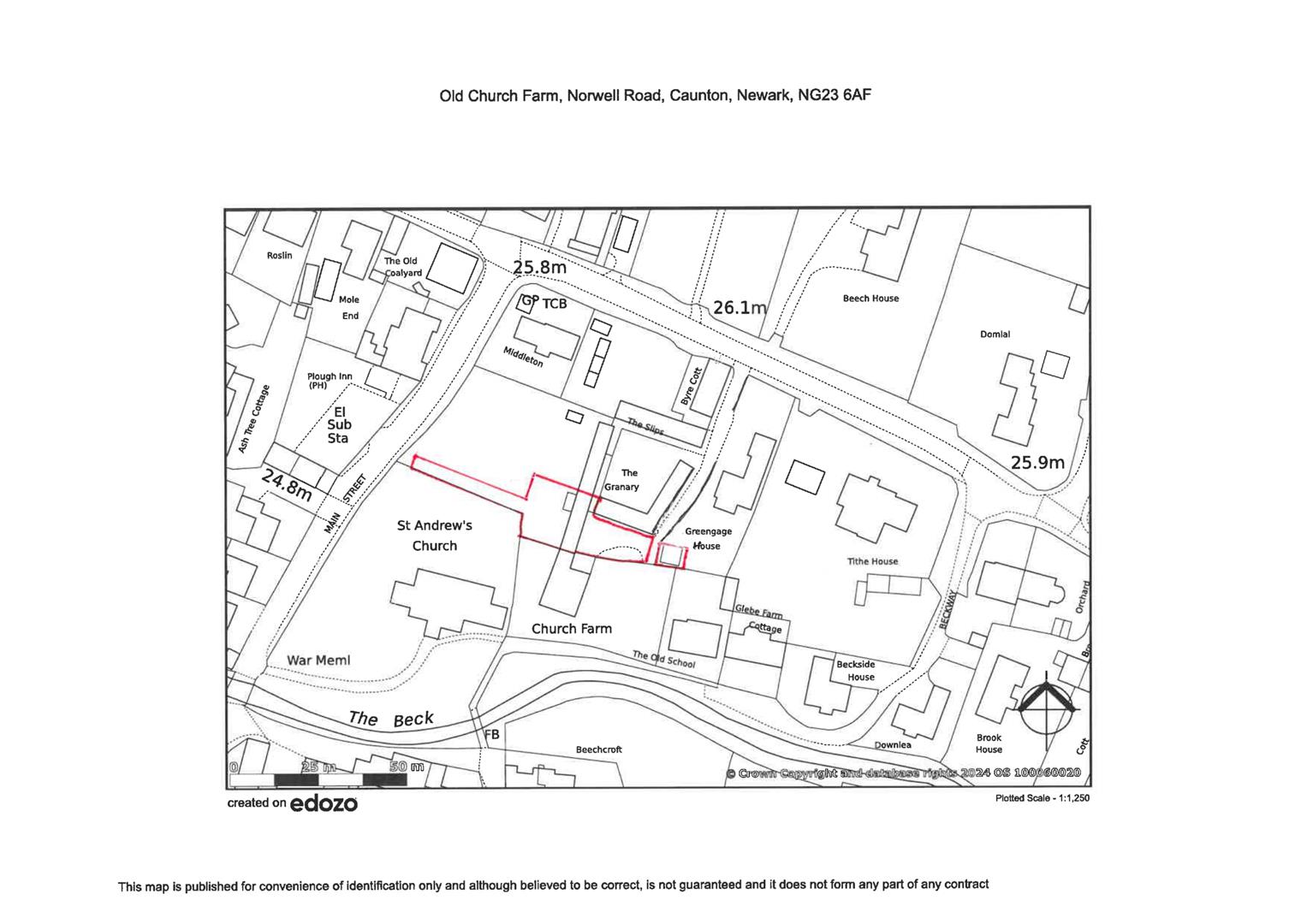- A Three Storey Regency Period Farmhouse
- Seven Bedrooms
- Four Reception Rooms
- Family Bathroom and En-Suite Shower Room
- Oil Fired Central Heating
- Majority of the Windows are single Glazed
- Gravelled Driveway with Ample Parking
- Floor Area approximately 3000 sq.ft
- Conservation Area
- EPC Rating F
7 Bedroom Farm House for sale in Newark
***GUIDE PRICE �600,000 - �625,000*** A superb three storey, seven bedroom Regency farmhouse situated on a delightful plot with well established wrap around gardens and patio areas, located in this well served and sought after village location just 5 miles from Newark and 6 miles from Southwell.
The property offers well presented living accommodation which has the benefit of an oil fired central heating system. The accommodation comprises front hall, 21ft lounge with period fireplace and a wood burning stove, garden room, sitting room with fireplace and a wood burning stove, dining room with French doors and an oil fired Aga, kitchen fitted with a range of limed oak units, rear hall, utility room and WC.
Moving to the first floor, which can be accessed by two separate staircases, there is a landing, bedroom one with en-suite shower room fitted with a white suite and double shower cubicle. There are three further double bedrooms and a family bathroom and a rear landing with the back staircase leading to the kitchen.
From the main landing a staircase rises to the second floor, a landing and three large double bedrooms.
This delightful seven bedroom home offers large family living accommodation whilst retaining charm and character and potential to modernise.
Outside, the shared access leads to gates and a gravelled driveway providing ample off road car parking and delightful enclosed and well established gardens with patio terraces enjoying a good degree of privacy. Viewing is highly recommended.
Caunton village is a delightful village situated just 5 miles from Newark and 6 miles from Southwell. Village amenities include a primary school and two pubs. Excellent shopping facilities are available at nearby Newark which include a Marks and Spencer food hall and Waitrose, Asda, Morrisons and Aldi supermarkets. Fast trains are available from Newark Northgate railway station connecting to London King's Cross in approximately 1 hour 30 minutes. There are good secondary schools at Newark and Southwell. The beautiful surrounding countryside offers walks accessed by public footpaths.
The property comprises a farmhouse attached to the Granary and constructed with brick elevations under a pantile roof. The main house dates back to circa 1830 and there is a 1960s single storey front bay extension to the property . The house provides ground floor, first floor and second floor accommodation together with a cellar compartment. The living accommodation can be described in more detail as follows:
Ground Floor -
Front Entrance Hall - With wooden half glazed front entrance door, door leading to cellar.
Cellar - 3.96m x 3.96m (13' x 13') - Stairs leading down from the front entrance hall. This double bayed cellar houses the Potterton central heating boiler. There is a light and power connected.
Lounge - 6.60m x 4.19m (narrowing to 3.76m) (21'8 x 13'9 (n - Two box sash windows to front elevation, two double panelled radiators, wooden period fire surround and fireplace with stone hearth housing a wood burning stove. Two sash windows to side elevation.
Sitting Room - 4.24m x 4.67m (13'11 x 15'4) - Exposed pine floorboards, two box sash windows to side elevation, original box sash internal window looking through to garden room. Attractive brick arch fireplace with tiled hearth housing a Klondike wood burning stove.
Dining Room - 5.16m x 4.29m (16'11 x 14'1) - Brick fireplace housing the oil fired Aga which also provides hot water, ceramic tiled floor, double panelled radiator, French door leading to patio terrace. Limed oak kitchen units comprising base units with working surfaces over, inset one and a half bowl drainer. There is tiling to the splashback, heavily beamed ceiling. Back staircase with storage cupboard below.
Kitchen - 4.22m x 3.56m (13'10 x 11'8) - Arch fireplace reveal featuring the original brick built bread oven with cast iron door, built in original floor to ceiling cupboards with pine doors, heavily beamed ceiling. Two windows to rear elevation. Range of fitted limed oak kitchen units comprising base cupboards and drawers, tiled working surfaces over, inset sink and drainer with mixer tap. Tiling to splashbacks. An electric point and space for a cooker, plumbing and space for an automatic washing machine. Wall mounted cupboards, convenience squared opening with wooden beam over leading through to the dining room.
Rear Entrance Hall - 2.57m x 2.49m (plus 2.01m x 0.91m) (8'5 x 8'2 (plu - Part glazed door to rear elevation, Quarry tiled floor, radiator, staircase rising to first floor level.
Cloakroom/Wc - Fitted with a wash hand basin and vanity cupboard below, low suite WC, tiling to splashbacks. Radiator, beamed ceiling, window to rear elevation.
Utility/Boot Room - 1.88m x 1.65m (6'2 x 5'5) - Beamed ceiling and window.
First Floor -
Landing - Radiator, staircase leading to second floor.
Rear Landing - L-shaped with back staircase connecting to the kitchen.
Bedroom One - 4.24m x 4.22m (13'11 x 13'10) - Box sash window and radiator.
En-Suite Shower Room - 2.59m x 2.26m (8'6 x 7'5) - Fitted with a white suite comprising low suite WC and pedestal wash hand basin, double shower cubicle with Showerlux screen, tiled walls and wall mounted shower. Towel radiator, two fully tiled walls, loft access hatch and exposed wooden flooring.
Bedroom Two - 4.24m x 3.71m (13'11 x 12'2) - Box sash window to front elevation and double panelled radiator.
Bedroom Three - 4.27m x 3.30m (14' x 10'10) - Window to rear elevation, radiator, built in wooden cabinet.
Bedroom Four - 4.17m x 3.61m (13'8 x 11'10) - Vaulted and beam ceiling, radiator, Yorkshire sliding window to rear elevation.
Family Bathroom - 3.18m x 2.57m (10'5 x 8'5) - Fitted with a white suite comprising pedestal wash hand basin, low suite WC, panelled bath with full tiling to splashbacks and a wall mounted electric Mira shower over, ceramic tiled floor, radiator, built in airing cupboard housing hot water cylinder.
Second Floor -
Landing - With staircase connecting from first floor landing.
Bedroom Five - 4.22m x 4.24m (13'10 x 13'11) - Two double glazed windows to side elevation, double panelled radiator.
Bedroom Six - 4.52m x 4.24m (14'10 x 13'11) - Double glazed window to side elevation, double panelled radiator.
Bedroom Seven - 5.16m x 4.22m (16'11 x 13'10) - Double panelled radiator, two Velux roof lights and window to rear elevation.
Outside - A shared driveway is accessed from Norwell Road and leads to a set of gates and the private gravel driveway which provides ample off-road parking for several vehicles.
Tenure - The property is freehold.
Services - Mains water and electricity are connected to the property. Drainage is via a Klargester septic tank installed circa 2021 shared with the neighbouring property, The Granary. There is no mains gas available in Caunton village. The central heating system is oil fired with the Potterton boiler located in the cellar compartment.
Viewing - Strictly by appointment with the selling agents.
Possession - Vacant possession will be given on completion.
Mortgage - Mortgage advice is available through our Mortgage Adviser. Your home is at risk if you do not keep up repayments on a mortgage or other loan secured on it.
Council Tax - The property comes under Newark and Sherwood District Council Tax Band G.
Important information
This is not a Shared Ownership Property
Property Ref: 59503_33124658
Similar Properties
Corner Farm, Grassthorpe, Newark NG23 6QZ
5 Bedroom Farm House | Offers in excess of £600,000
Fine 3 storey mid 19th Century farmhouse, extended, beautifully restored and offered in immaculate condition. The proper...
Syerston Hall Park, Syerston, Newark
3 Bedroom Barn Conversion | £600,000
A superb period three bedroom stable conversion originally completed around 1990, set in lovely gardens with a paddock a...
Brook Lane, Collingham, Newark
5 Bedroom Detached House | £595,000
*** MODERN OPENPLAN LIVING ***A superb executive style, five bedroom detached, solar electric home set within a well lan...
High Street, Sutton-On-Trent, Newark
7 Bedroom Detached House | Guide Price £650,000
A superb seven bedroom, late Georgian, three storey detached house situated on a 0.38 acre plot with secluded landscaped...
4 Bedroom Detached House | £675,000
A very well presented four bedroomed detached family home, positioned on a superb plot, set back with a deep frontage an...
4 Bedroom Detached House | £675,000
A high specification executive detached four-bedroom family home, forming part of this exclusive small development of ju...

Richard Watkinson & Partners (Newark - Sales)
35 Kirkgate, Newark - Sales, Nottinghamshire, NG24 1AD
How much is your home worth?
Use our short form to request a valuation of your property.
Request a Valuation

