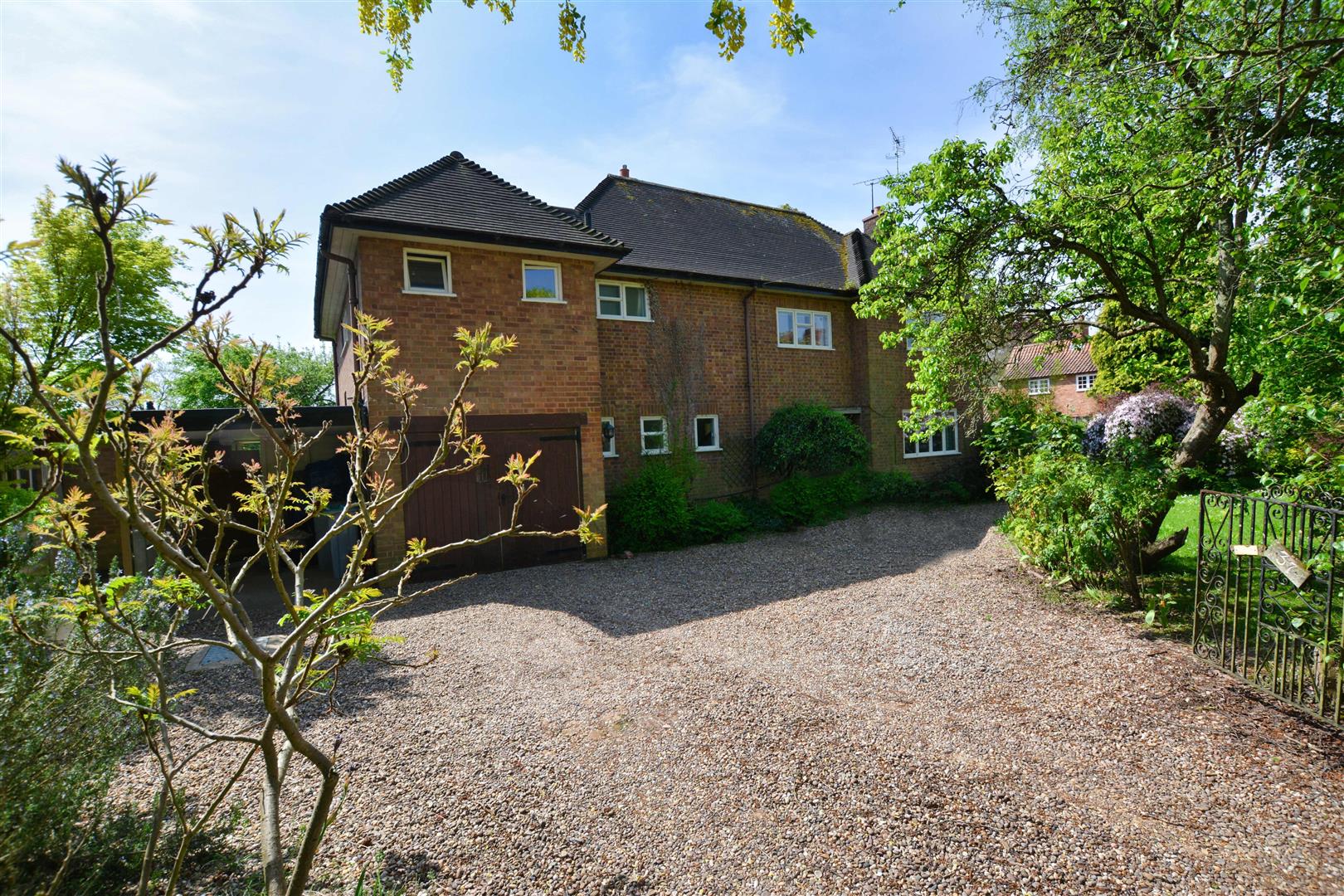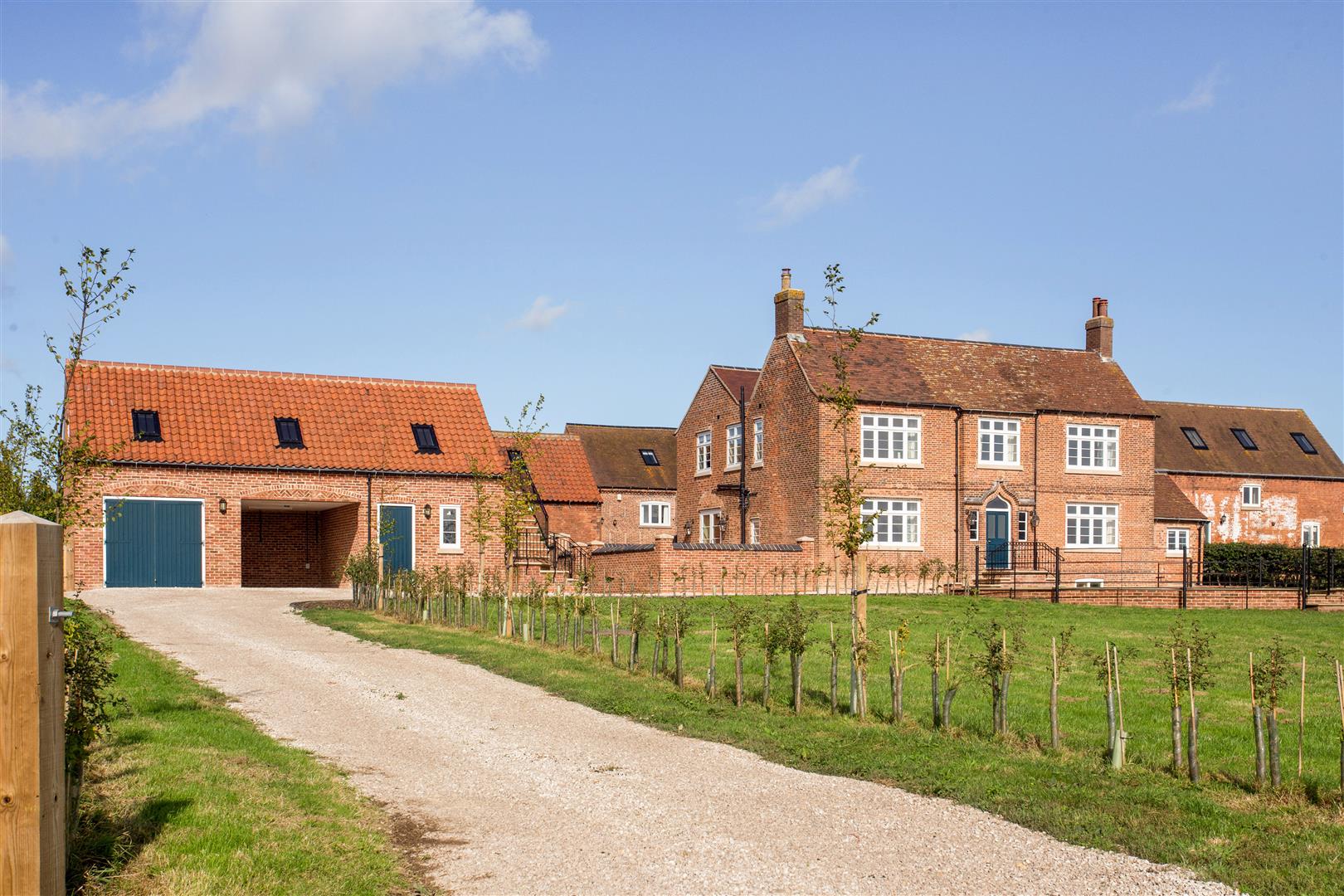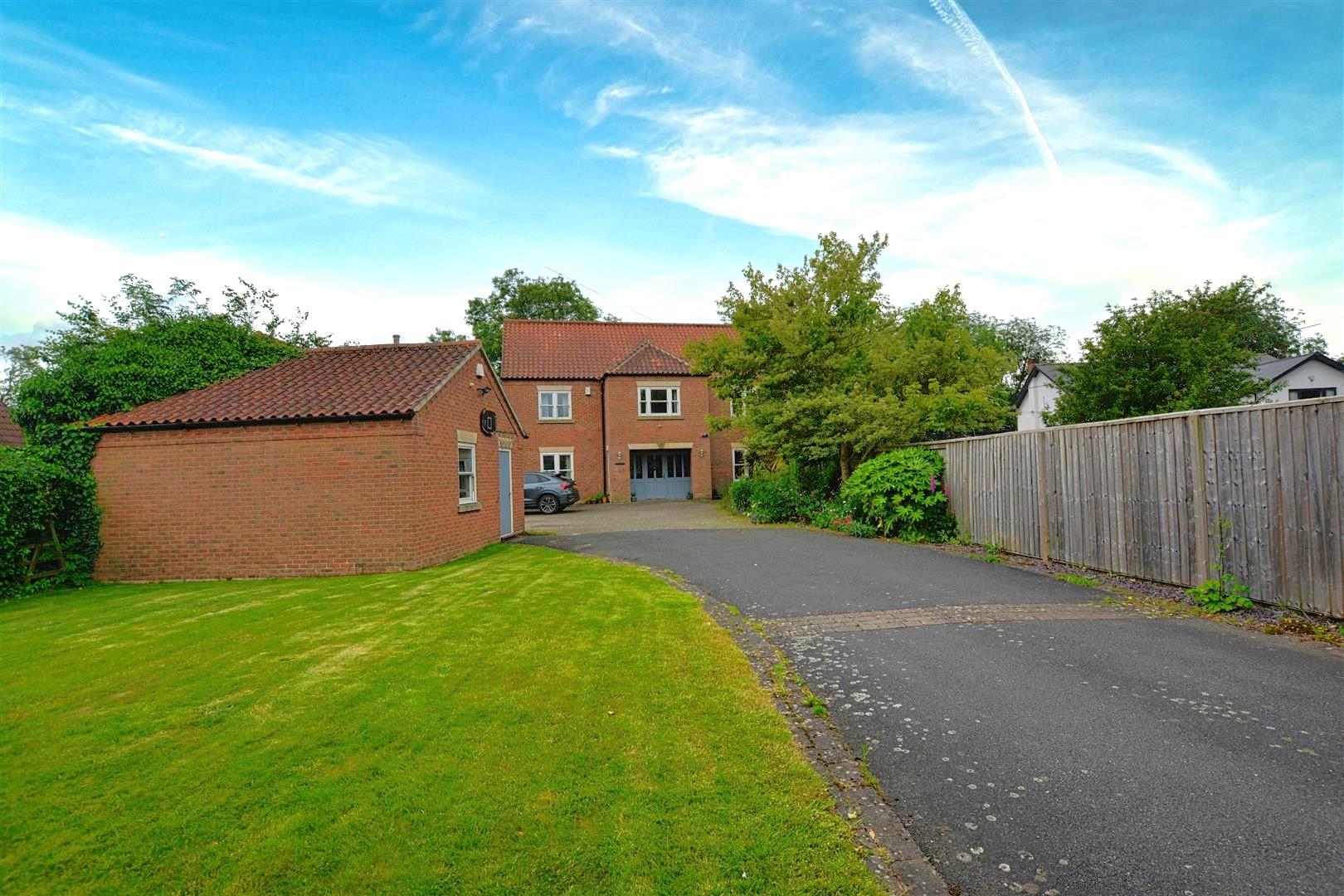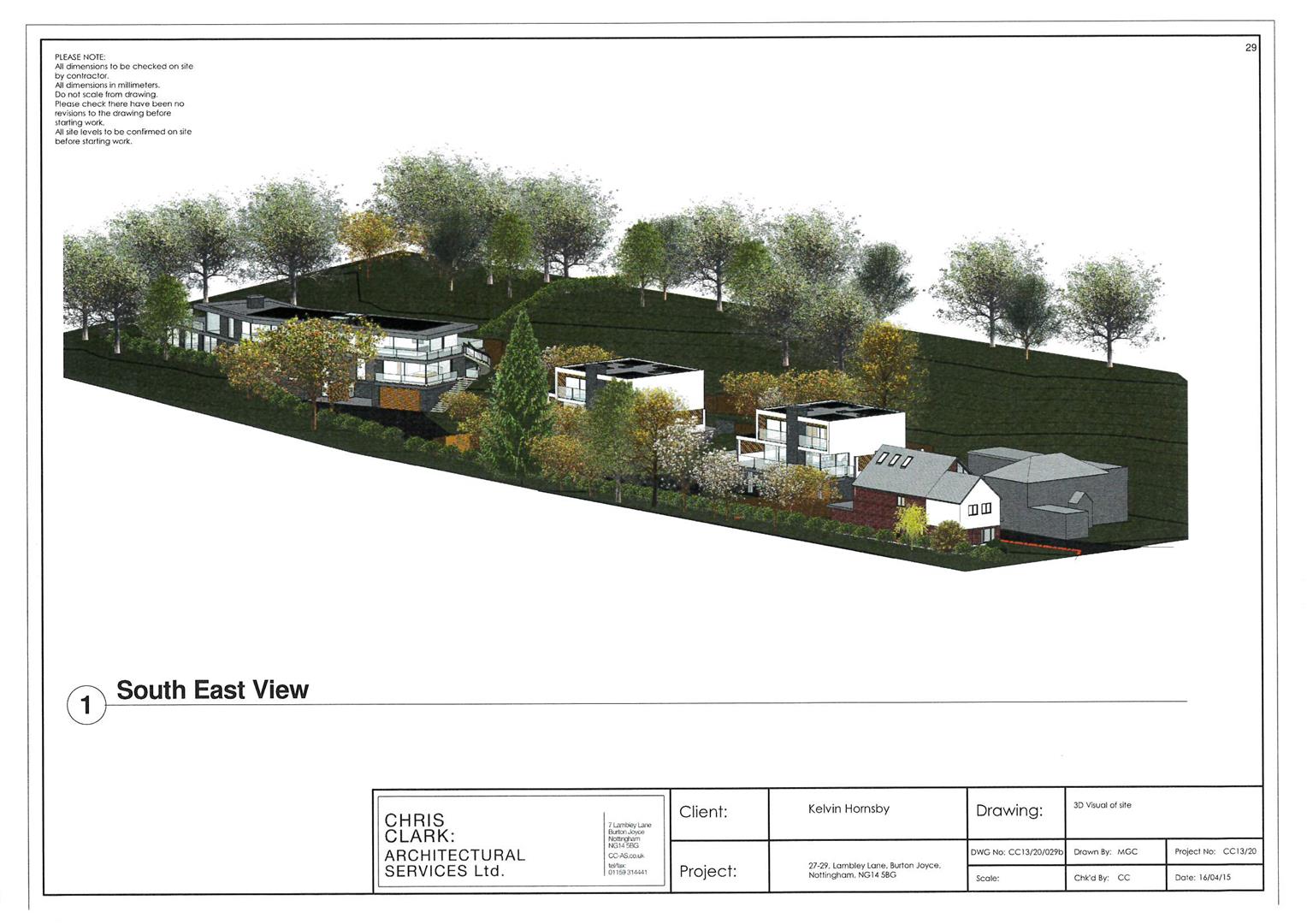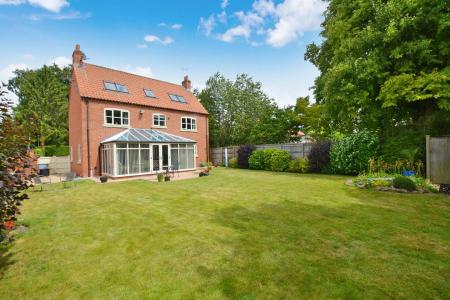- Detached House
- Five bedrooms
- Four Bathrooms
- Three Reception Rooms
- Kitchen/Dining Area
- Minster School Catchment
- Double Garage
- Gardens
- EPC Energy Rating - C
- Council Tax Band - F (Newark & Sherwood)
5 Bedroom Detached House for sale in Newark
Spacious and exceptionally well maintained three storey detached family home set in the heart of this popular Minster catchment village, which has been lovingly designed and built by the present owner. Situated on a large private plot the accommodation includes entrance hall, cloakroom, lounge, dining room, study/office, large open plan fitted kitchen/dining room, garden room, utility room, first floor, master suite including master bedroom, dressing room, bathroom, bedroom two with en suite bathroom, bedroom three with en suite shower room, bedroom four, second floor bedroom five with dressing room and en suite. Outside, large driveway with double garage, front lawn garden. Side gate to enclosed private rear garden which is mainly lawn, flagstone patio, flower/shrub beds and border, two timber sheds and with church views to rear. An early viewing is essential to fully appreciate the size and condition of the accommodation on offer.
GROUND FLOOR
ENTRANCE HALL oak door with leaded glazed panel, stairs off to first floor, radiator, tiled floor, under stairs cupboard
CLOAKROOM low level wc, wash hand basin with vanity storage beneath and splash tiling, radiator, double glazed window to side
DINING ROOM 4.14 x 3.68 (13'7" x 12'1") dual aspect double glazed windows, two radiators, tiled floor
OFFICE/STUDY 4.14 x 2.57 (13'7" x 8'5") dual aspect double glazed windows, radiator, door to double garage
LOUNGE 6.93 x 3.96 (22'9" x 13'0") dual aspect double glazed windows, bi-folds to conservatory, log burner with brick inset, stone surround and hearth, two radiators
OPEN PLAN KITCHEN/DINING ROOM 6.32 x 3.96 (20'9" x 13'0") quality fully fitted kitchen with Quartz worktops, worksurface lighting, undermounted sink, Belling classic Range oven and hob with warming plate and extractor over, wine rack, integrated dishwasher, plumbed for American style fridge/freezer, breakfast bar, radiator, tiled floor, double glazed window to rear, Bi-fold doors to garden room
GARDEN ROOM 5.84 x 3.07 (19'2" x 10'1") double glazed full height windows to three aspect, double glazed double doors to rear garden, tiled floor, radiator
UTILITY ROOM 2.51 x 2.36 (8'3" x 7'9") further wall and floor units, stainless steel single drainer sink unit, plumbing for washing machine, floor mounted central heating boiler, oak door with glazed panel inset and double glazed window to side
FIRST FLOOR
LANDING stairs off to second floor, double glazed window to front
MASTER SUITE door from landing leads to further landing with double glazed window to front, radiator, airing cupboard/linen store with shelving
DRESSING AREA 2.57 x 2.54 (8'5" x 8'4") with large wardrobes and sliding doors (8'5" X 5'5"), Velux to side, double glazed window to side, steps to
MASTER BEDROOM 6.1 x 4.14 (20'0" x 13'7") two Velux windows, full height double glazed window to front, two radiators
ENSUITE BATHROOM 3.66 x 2.87 (12'0" x 9'5") fully tiled and comprising panelled bath, walk in shower, wash hand basin with vanity storage, low level wc, heated towel rail, double glazed window to side
BEDROOM TWO 4.01 x 3.96 (13'2" x 13'0") large wardrobes with sliding doors, radiator, double glazed window to side
ENSUITE BATHROOM 3.07 x 2.39 (10'1" x 7'10") fully tiled and comprising Jacuzzi bath, double walk in shower, wash hand basin, low level wc, heated towel rail, double glazed window to side
BEDROOM THREE 3.96 x 3.96 (13'0" x 13'0") radiator, double glazed window to rear
ENSUITE SHOWER ROOM 2.64 x 2.21 (8'8" x 7'3") fully tiled and comprising walk in shower cubicle with Mira shower, wash hand basin with vanity drawers beneath, low level wc, heated towel rail, double glazed window to rear
BEDROOM FOUR 3.96 x 3 (13'0" x 9'10") large wardrobe with sliding doors, radiator, double glazed window to front
SECOND FLOOR LANDING Velux window to front, door to
BEDROOM FIVE 6.91 x 4.98 (22'8" x 16'4") three Velux windows to rear with blinds, radiator, eaves storage to front and rear (22'8" x 16'4")
DRESSING ROOM 2.54 x 2.44 (8'4" x 8'0") radiator, eaves storage, roof space access
ENSUITE SHOWER ROOM 2.29 x 1.96 (7'6" x 6'5") fully tiled and comprising large walk in shower with Mira shower, wash hand basin with vanity storage, low level wc, heated towel rail, tow Velux windows to rear with blinds
OUTSIDE There is a block paved driveway to the front of the property with lawn gardens and mature trees. Double garage with light and power and door to main accommodation. A side gate leads to a delightful rear garden, mainly lawn with mature trees and flower/shrub beds and borders, two timber sheds, Bio filter system
LOCAL AUTHORITY Newark and Sherwood District Council, Castle House, Great North Road, Newark, NG24 1BY
Council Tax Band
SERVICES All mains services are connected to the property. Mains drainage. We have not tested any apparatus, equipment, fittings or services and so cannot verify that they are in working order. The buyer is advised to obtain verification from their solicitor or surveyor.
TENURE Freehold with vacant possession.
VIEWING By appointment with the agents office.
Important information
This is not a Shared Ownership Property
Property Ref: 675747_102125030383
Similar Properties
5 Bedroom Detached House | Guide Price £675,000
A rare opportunity to own a detached home which can be modernised to your own taste in the delightful Georgian Hamlet of...
3 Bedroom Detached House | Guide Price £650,000
Positioned in the centre of a substantial and exceptionally well maintained plot extending to just over .7 acres this we...
4 Bedroom Detached House | £640,000
Spacious and well appointed detached family home tucked away in the corner of this quiet cul de sac and offered with no...
4 Bedroom Detached House | Guide Price £785,000
Exceptional period farmhouse which has been lovingly restored by the current owner to the highest standard and with no e...
Main Street, Fiskerton, Southwell
6 Bedroom Detached House | Offers Over £795,000
Architect designed and built by the present owners this spacious three storey executive home offers flexible living in t...
Land | Offers Over £800,000
Simply stunning opportunity to purchase three plots and approx one acre of woodland with extant planning permission in t...
How much is your home worth?
Use our short form to request a valuation of your property.
Request a Valuation






















