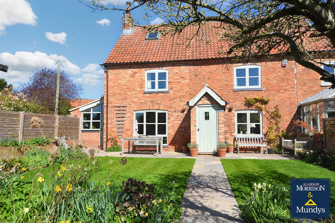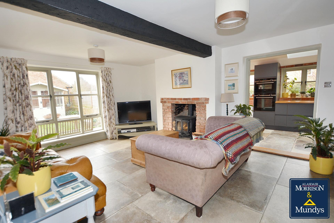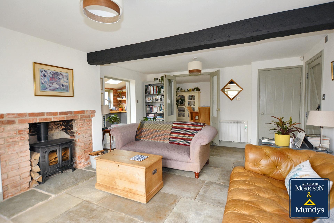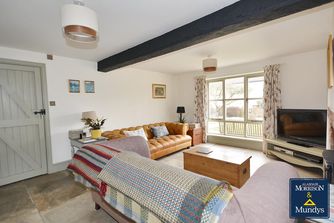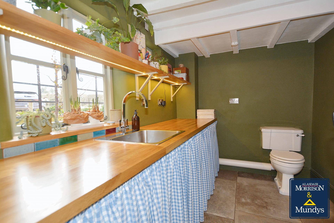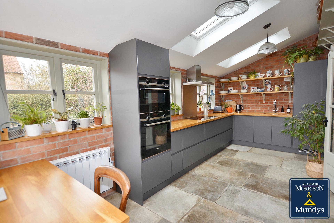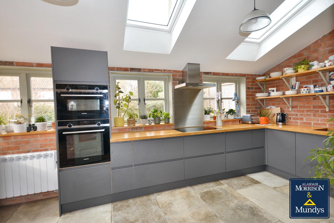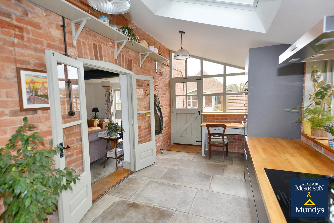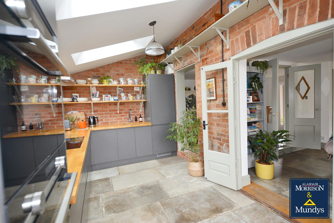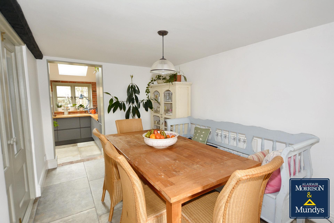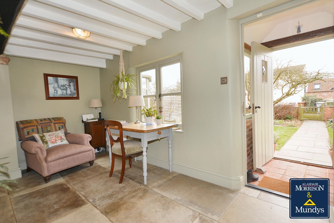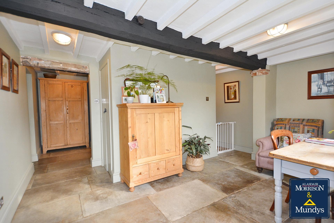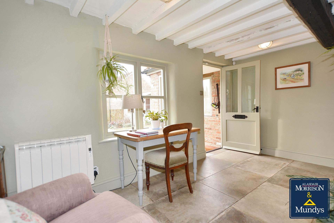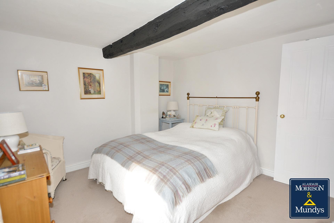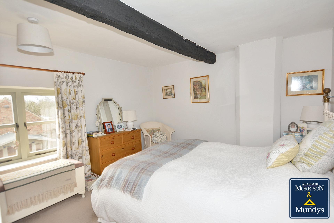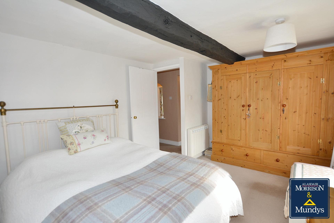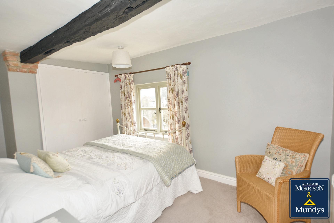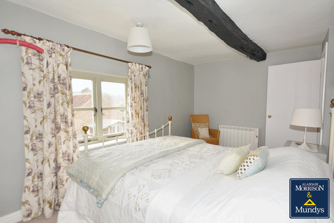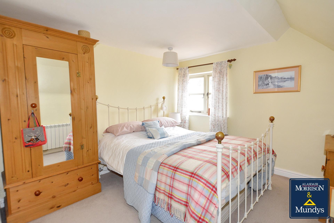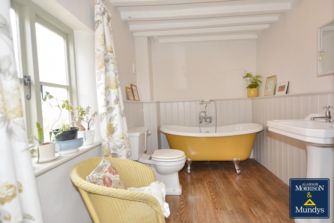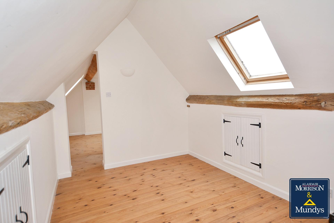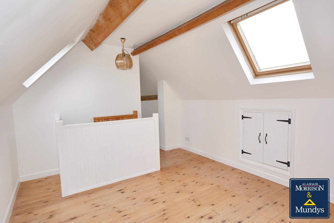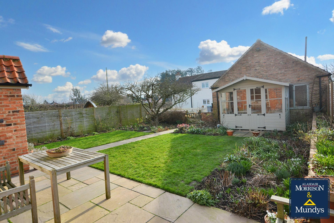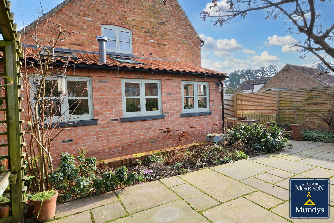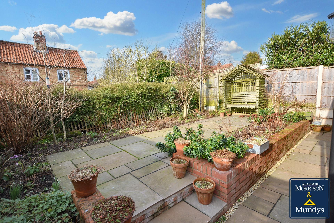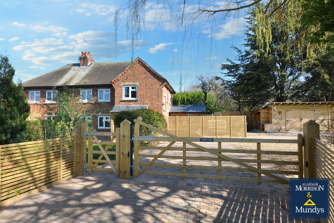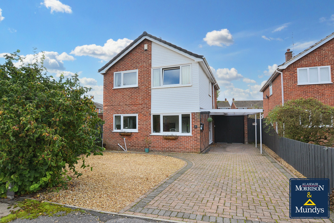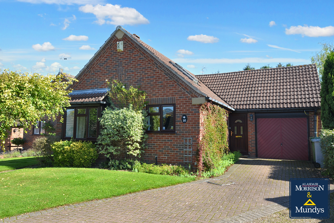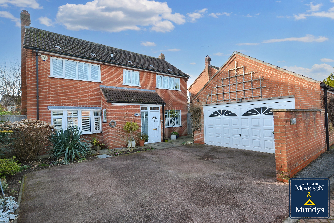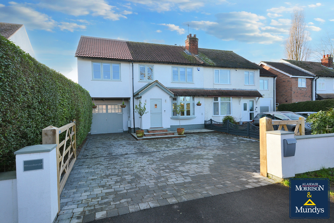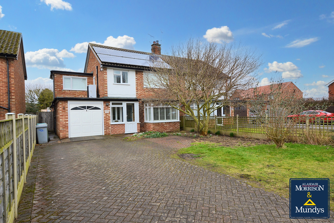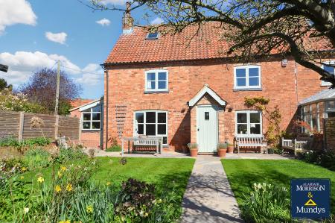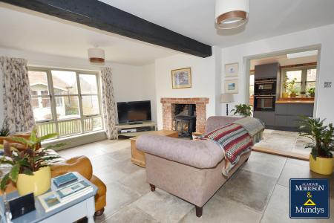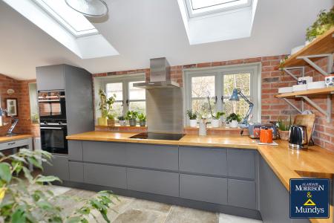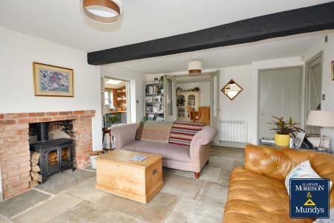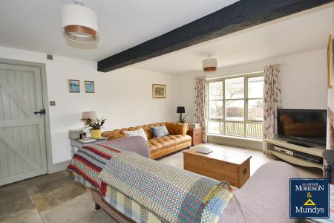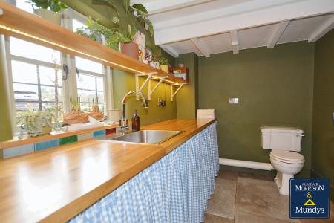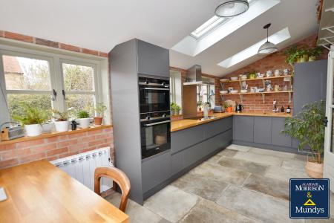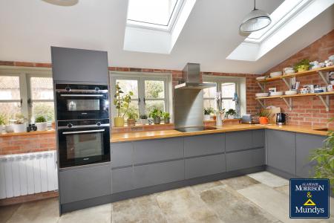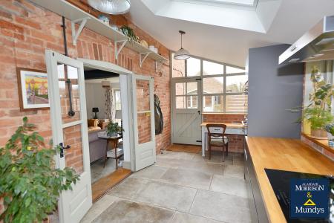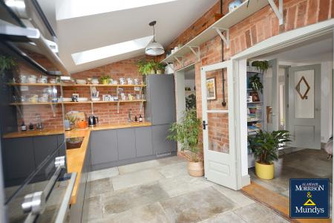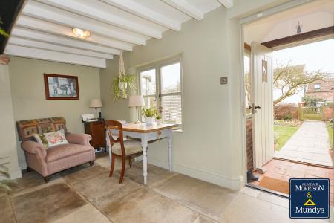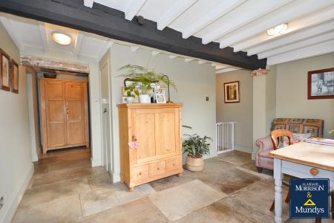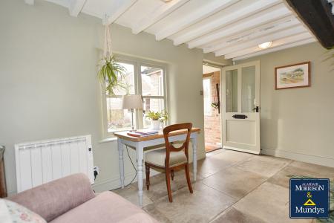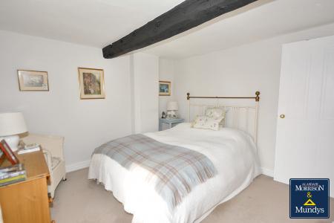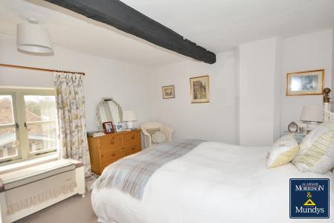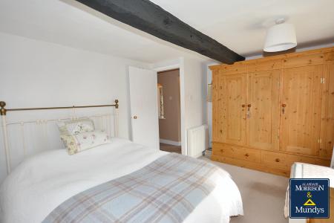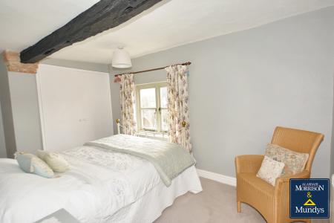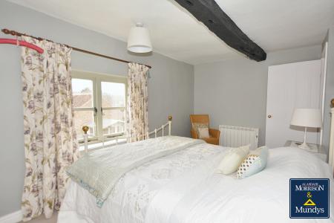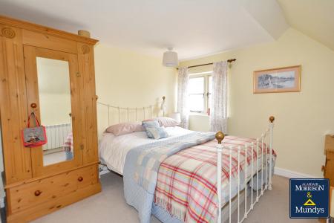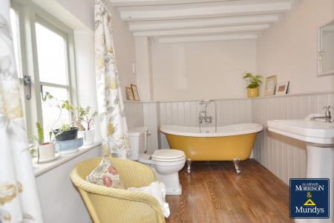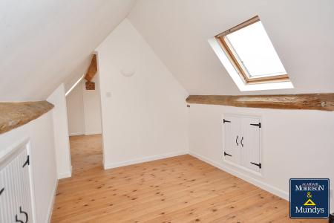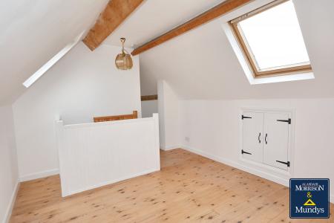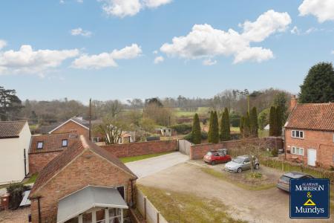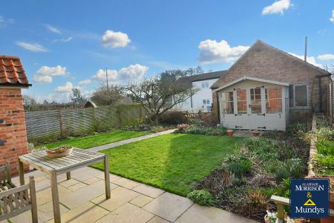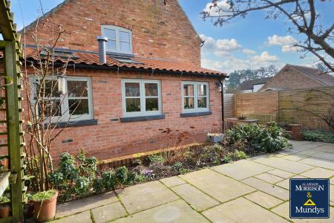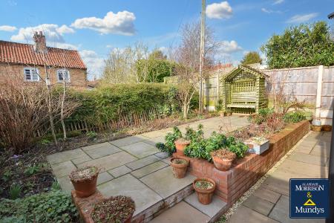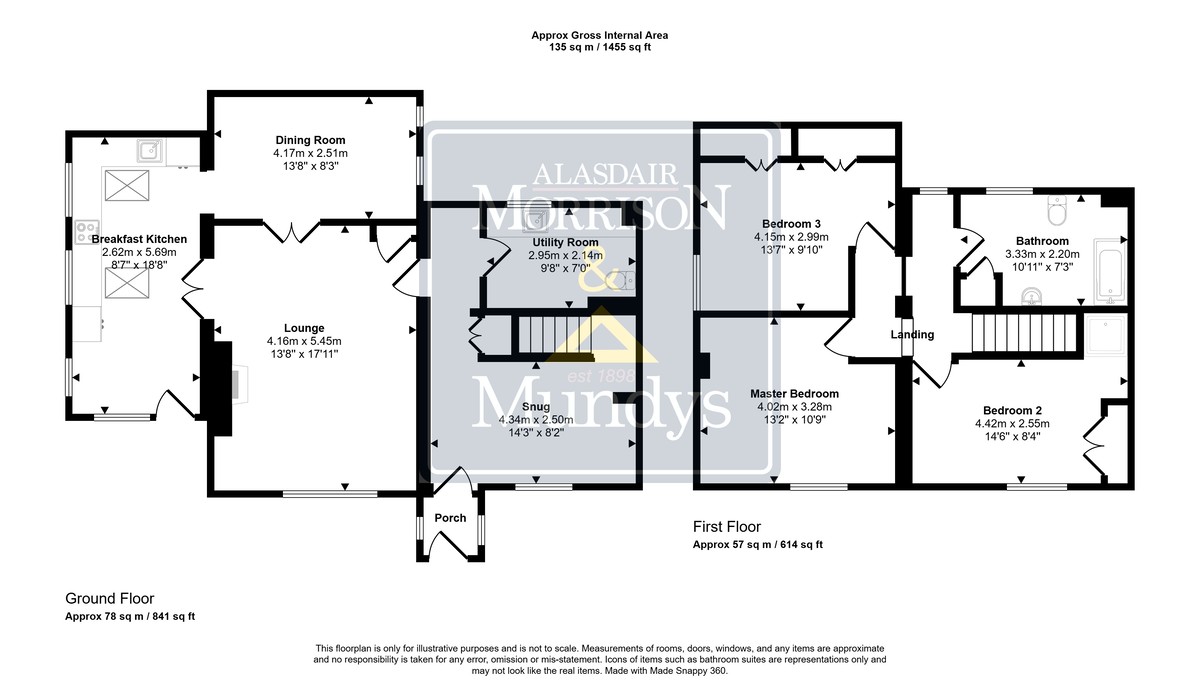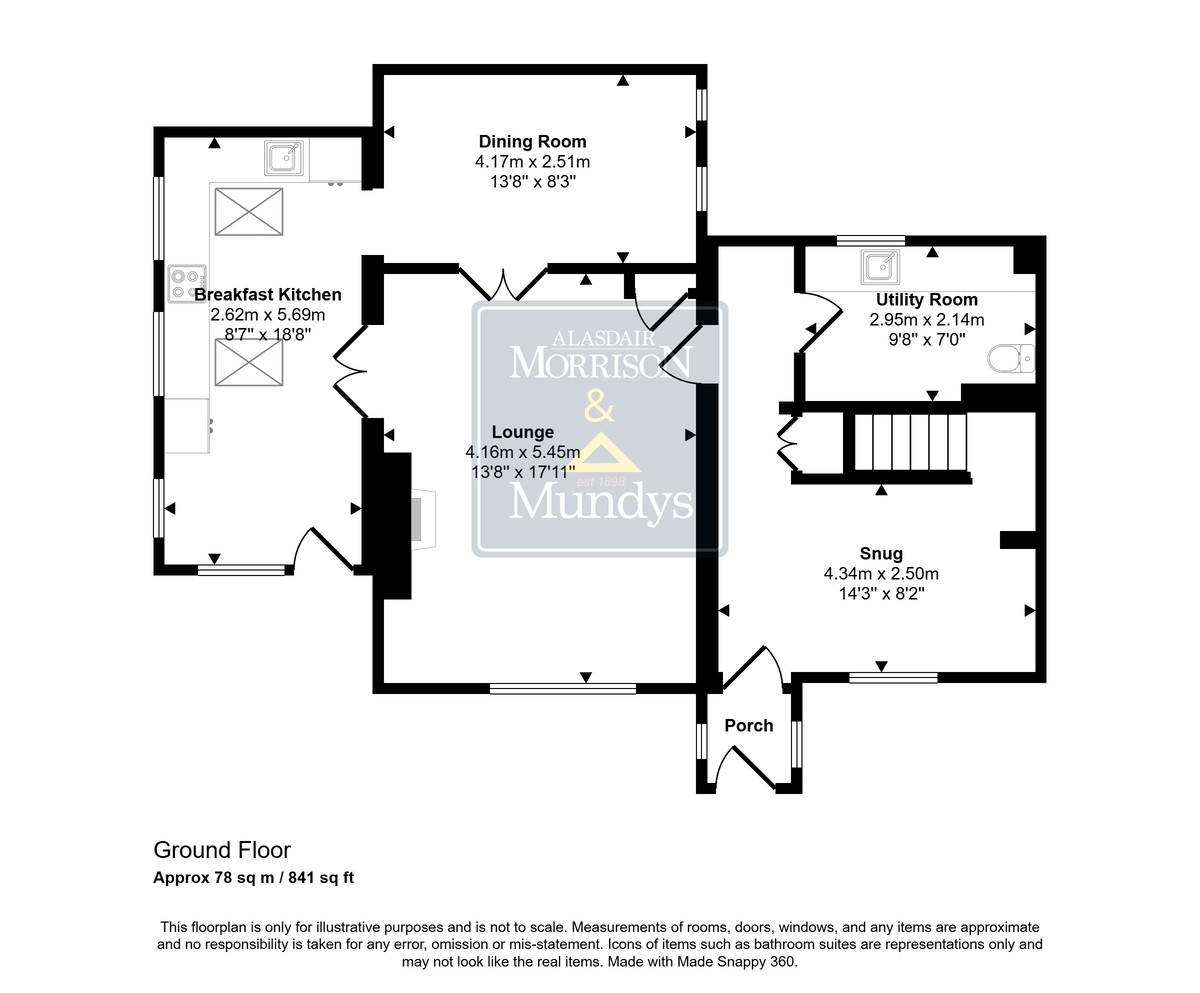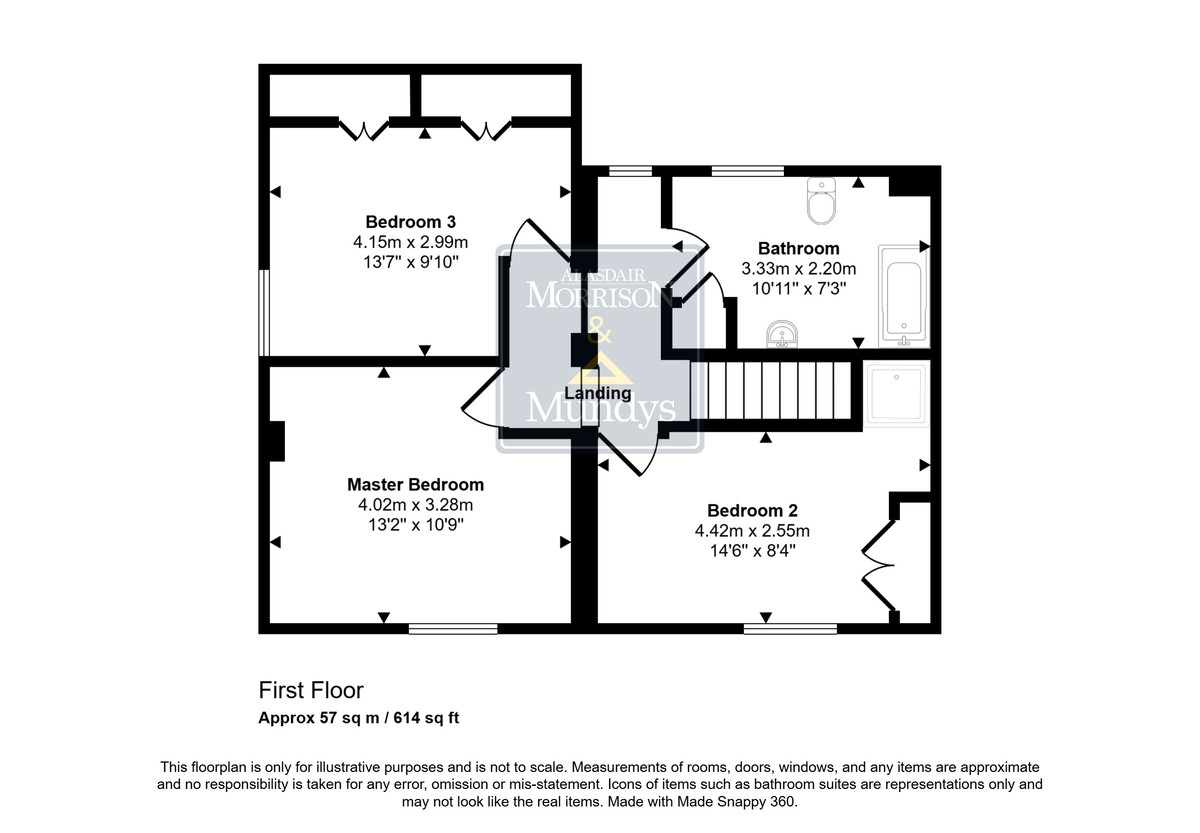- Delightful Village Setting
- Deceptively Spacious Cottage
- Retaining Many Original Features
- Entrance Hall/Snug, Lounge & Dining Room
- Well Appointed Breakfast Kitchen
- Three Double Bedrooms & Quality Fitted Bathroom
- Driveway For Three Cars & Detached Garage
- Well Stocked Gardens To Front and Side
- Council Tax Band - C (Newark and Sherwood District Council)
- EPC Energy Rating - E
3 Bedroom Cottage for sale in Newark
Delightful semi-detached spacious cottage situated in the heart of this popular village in a private position off Mill Lane. With exceptionally well stock gardens to front and side elevation, the well appointed accommodation includes entrance porch, snug, lounge, dining room, breakfast kitchen and utility room. The first floor accommodation comprises three double bedrooms and spacious bathroom and two attic rooms provide further potential. Outside there are stunning cottage gardens to both the front and side aspects offering a lawned area with flower/shrub borders and side raised terrace with raised beds, detached brick garage and summerhouse. We highly recommend an early viewing to fully appreciate this wonderful home.
LOCATION Caunton is an unspoilt rural village, protected by a Conservation Area designation, having a range of amenities, a primary school, a tennis club, a church and village pub. There is a thriving tennis club located just outside the village on the road to Maplebeck. It is within the catchment area of the Minster School in Southwell and accessible to the main regional centres of Newark on Trent, Nottingham and Mansfield. Newark Northgate Station offers a direct rail link to London Kings Cross.
SERVICES Mains electricity, water and drainage. Electric heating.
ACCOMMODATION A glazed panelled door leads to the entrance porch.
ENTRANCE PORCH With double glazed window to either side, quarry tiled floor and further door to the snug.
SNUG 14' 3" x 8' 2" (4.34m x 2.49m) With flagstone floor, double glazed window to front elevation, beams to ceiling, electric heater, stairs off to the first floor landing and under stairs storage cupboard.
INNER HALLWAY With flagstone flooring and doors off to the lounge and utility room.
UTILITY ROOM 9' 8" x 7' 0" (2.95m x 2.13m) Fitted with a range of base units with space and plumbing for washing machine and tumble dryer, wooden worktops with inset stainless steel sink, flagstone flooring, glazed window to rear elevation, low level WC, beams to ceiling and spaces for a fridge and freezer.
LOUNGE 13' 8" x 17' 11" (4.17m x 5.46m) With large double glazed window to the front elevation offering front garden views, flagstone flooring, recessed storage cupboard with shelving, log burner with brick surround and flagstone hearth, beam to ceiling, two electric wall heaters and French doors leading to the dining room and breakfast kitchen.
DINING ROOM 13' 8" x 8' 3" (4.17m x 2.51m) With two double glazed windows to the rear elevation, tiled floor and access leading to breakfast kitchen.
BREAKFAST KITCHEN 18' 8" x 8' 7" (5.69m x 2.62m) Fitted with a range of Howdens quality wall, base units and drawers with wooden work surfaces over, two Siemens ovens (one electric oven and one combination microwave oven), inset Siemens induction hob with extractor fan over, under mounted sink to work surface, built-in bin unit, three double glazed windows to side elevation., double glazed large triangular window to front elevation, double glazed door to front elevation, flagstone flooring, electric heater, vaulted ceiling with two velux windows.
FIRST FLOOR LANDING With beams to ceiling, picture window to rear elevation and access via a ladder to the roof space which provides two attic rooms.
MASTER BEDROOM 13' 2" x 10' 9" (4.01m x 3.28m) With double glazed window to front elevation, beam to ceiling and electric wall heater.
BEDROOM 2 14' 6" x 8' 4" (4.42m x 2.54m) With double glazed window to front elevation, beam to ceiling, double wardrobe, electric heater and recessed corner shower area with electric shower.
BEDROOM 3 13' 7" x 9' 10" (4.14m x 3m) With double glazed window to side elevation, eaves storage and electric wall heater.
BATHROOM 10' 11" x 7' 3" (3.33m x 2.21m) Fitted with a quality Burlington bathroom suite to comprise of double ended acrylic bath with Burlington shower attachment taps, low level WC and pedestal wash hand basin, wood panelling to walls, glazed window to rear elevation, airing cupboard/linen store with shelving and electric wall heater.
LOFT SPACE With pull down ladder.
ATTIC ROOM 1 13' 8" x 9' 10" (4.17m x 3m) With stripped flooring, vaulted ceiling, velux windows to front and rear elevations, eaves storage space, light and power.
ATTIC ROOM 2 13' 7" x 8' 5" (4.14m x 2.57m) With stripped flooring, vaulted ceiling, velux window to rear elevation, eaves storage space, beam to ceiling, light and power.
OUTSIDE To the front elevation there is a driveway and hard standing for two cars which also gives access to the single garage. The delightful front garden has a summer house and a lawned area with well stocked flower/shrub borders and beds enclosed by a fenced and walled boundary. A flagstone pathway leads to the front door and round to the side garden which is also totally enclosed and offers well stocked flower/shrub beds and borders being landscaped with raised beds and a flagstone seating area. There is outside lighting to both the front and side gardens.
SINGLE GARAGE 17' 2" x 8' 10" (door width 7' 0") (5.23m x 2.69m) With eaves storage space, light, power, side window and up and over door.
SUMMER HOUSE With electricity and double doors and windows offering views over the delightful front garden.
Property Ref: 675747_102125032899
Similar Properties
3 Bedroom Semi-Detached House | Guide Price £425,000
NO ONWARD CHAIN - A stunning and spacious semi-detached home lovingly modernised and maintained by the present owner in...
4 Bedroom Detached House | Guide Price £425,000
An extended and immaculately presented four-bedroom detached family home offering contemporary and well planned living....
3 Bedroom Chalet | £415,000
Nestled in the corner of this quiet cul-de-sac this modernised detached chalet bungalow located within a popular over 55...
4 Bedroom Detached House | £435,000
NO ONWARD CHAIN - Situated in a quiet cul-de-sac position, this well appointed detached family home offers spacious acco...
Station Road, Fiskerton, Southwell
4 Bedroom Semi-Detached House | Guide Price £450,000
Situated in the heart of this popular Trent Valley Village, this spacious four bedroom semi-detached home has been lovin...
4 Bedroom Semi-Detached House | £450,000
Looking for a spacious home in a central location then look no further, situated in this prime position offering easy ac...
How much is your home worth?
Use our short form to request a valuation of your property.
Request a Valuation

