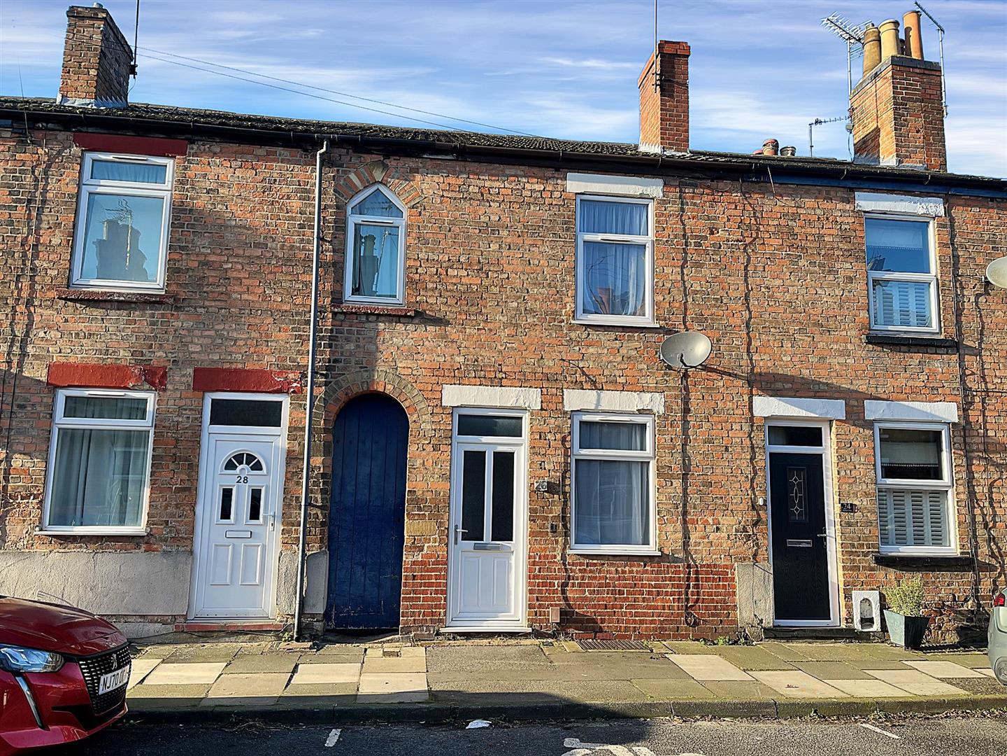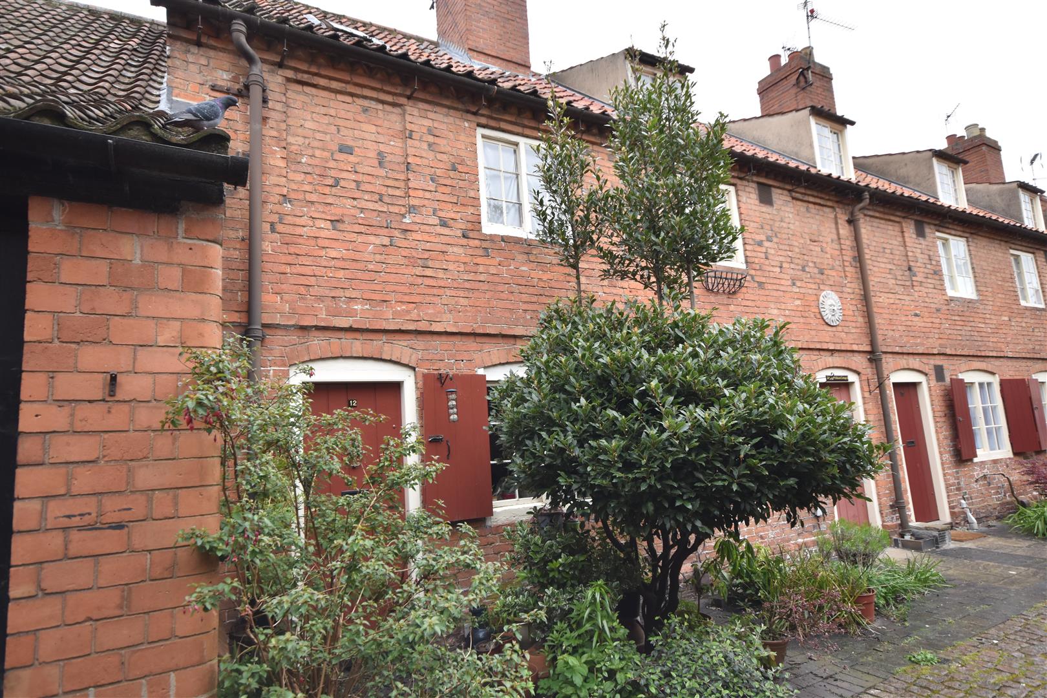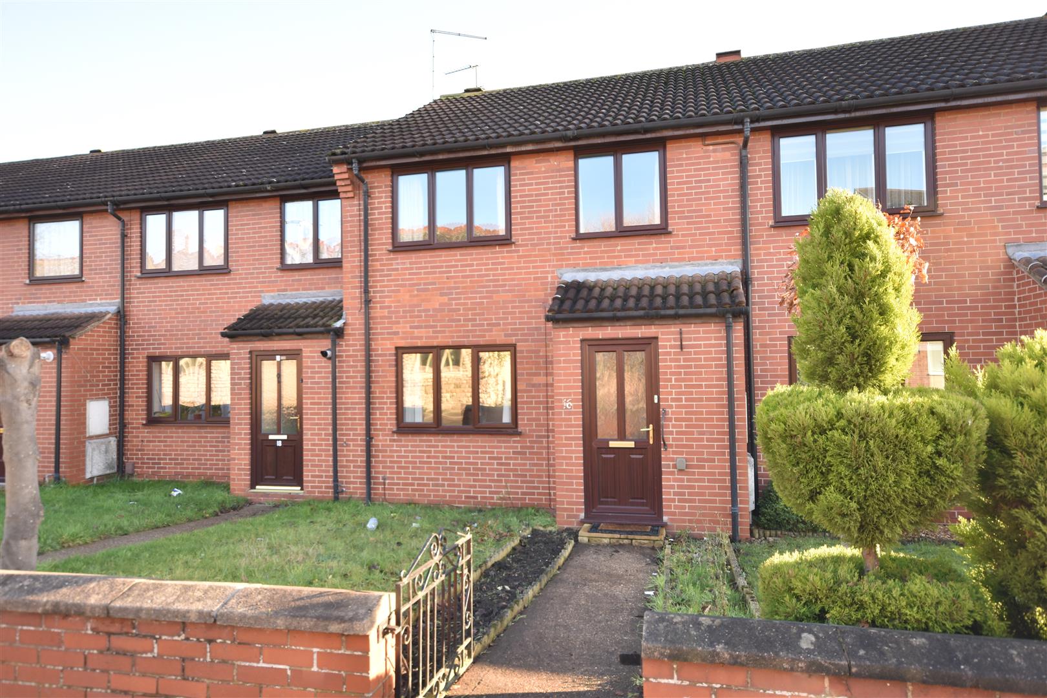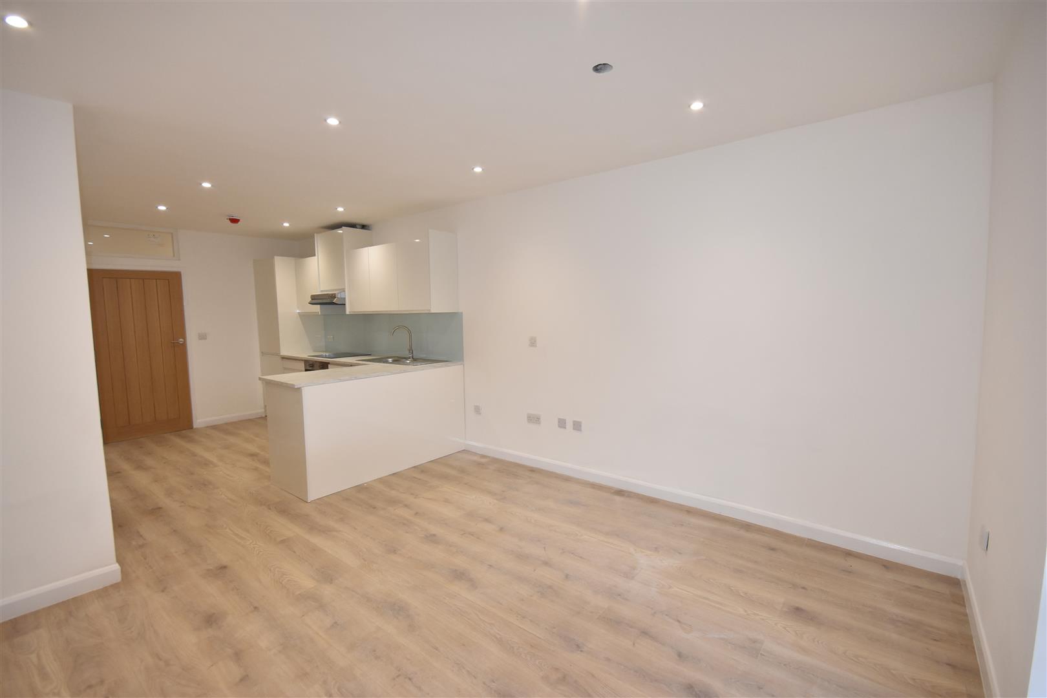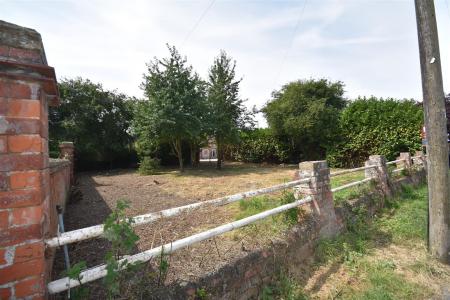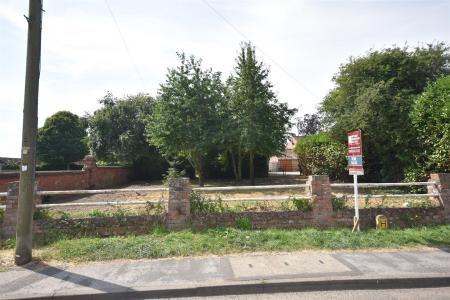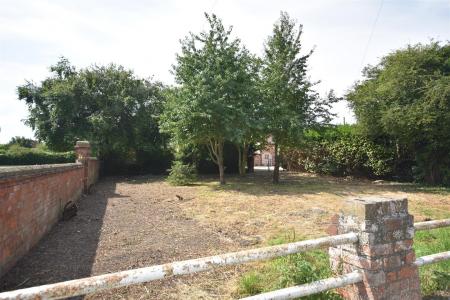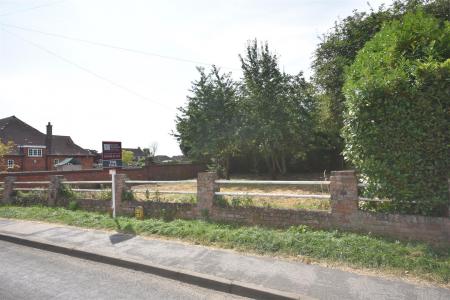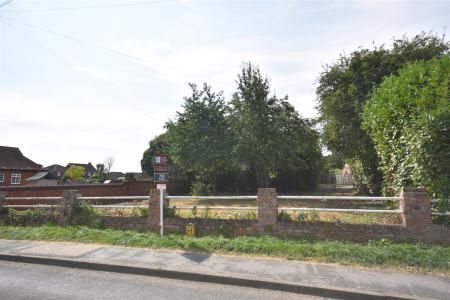- Individual Building Plot
- Planning In Principle (PIP) Granted
- 425 Sq. M (0.1 Acre) Or Thereabouts
- 19M Approximate Street Frontage
- Separate Access By Right Of Way
- Local Amenities Including Primary School
- Newark 5 Miles
Plot for sale in Newark
An individual building plot with Planning Permission in Principle (PIP) granted for residential development of 1 dwelling with access. The plot extends to 425 sq. m (0.1 acre) or thereabouts, with an approximate street frontage of 19 m (60 ft) approximately.
This pleasant and secluded plot has an eastern walled boundary and a pleasant location centrally situated in the village.
An individual building plot with Planning Permission in Principle (PIP) granted for residential development of 1 dwelling with access. The plot extends to 425 sq. m (0.1 acre) or thereabouts, with an approximate street frontage of 19 m (60 ft) approximately.
This pleasant and secluded plot has an eastern walled boundary and a pleasant location centrally situated in the village.
Access is shared by right of way.
The building plot is located in the village of Claypole where there are local amenities including a primary school, public house, church and village hall. Newark town centre is approximately 5 miles.
The site forms part of a garden to Cleveland Farmhouse, previously used as a small paddock and orchard.
Town & Country Planning - Planning Permission in Principle (PIP) is granted by South Kesteven District Council under reference S24/0863 for residential development of one dwelling. The decision date is 26th June 2024 and a copy is attached to these particulars.
An Application for Approval of Technical Details Consent must be made not later than the expiration of 3 years beginning with the date of this permission.
Access - The existing access is owned by Cleveland Farm. A right of way will be granted to provide access to the building plot in accordance with the Planning Permission (the access is coloured pink on the attached plan).
Easements - Easements are retained for water and drainage through the plot to the retained property at 84 Main Street.
Services - Mains water, electricity, gas and drainage are understood to be available, but purchasers should make their own enquiries with regard to the technical matters and connection charges.
Tenure - The land is freehold.
Possession - Vacant possession will be given on completion.
Viewing - The plot is gated and access for viewing is strictly by appointment with the selling agents.
Plan - An Ordnance Survey Plan is attached to these particulars, with the plot outlined in red for identification purposes.
Community Infrastructure Levy (Cil) - South Kesteven District Council have not implemented the Community Infrastructure Levy and the site is free of such charge.
Conditions Of Sale - 1. The dwelling shall be single storey or one and a half storeys. No first floor window openings should face the retained property and garden.
2. Within 2 months of completion of the sale, and prior to commencement of building works (whichever is the sooner, the purchaser shall erect a 6ft height boundary fence on concrete posts with gravel boards and wooden panels along the northern boundary of the site.
3. The ownership of the existing driveway shall be retained in the ownership of Cleveland Farm, whilst vehicular and pedestrian rights of way will be granted for all times and purposes to the building plot.
4. There shall be no parking on the joint driveway area.
5. The sellers will approve plans prior to submission, but providing the conditions above are complied with consent will not be unreasonably withheld and the requirements of South Kesteven District Council will be acceptable by the sellers.
Property Ref: 59503_33268060
Similar Properties
2 Bedroom Terraced House | £145,000
** POTENTIAL TO EXTEND **. A well presented and modernised two bedroomed mid-terraced house with a lovely rear garden, s...
Bradley Street, Sandiacre, Nottingham
Commercial Property | Guide Price £145,000
AUCTION GUIDE ***�145,000*** SALE BY AUCTION THURSDAY 17TH APRIL 2025 - 2.30 PM, TRENT BRIDGE CRICKET GROUND...
2 Bedroom Terraced House | £140,000
A delightful Grade II listed cottage forming part of a row of preserved town cottages in this delightful cobbled and sto...
3 Bedroom Terraced House | Guide Price £148,850
An exceptionally spacious 3 bedroomed mid-terraced house most conveniently situated within a few minutes walking distanc...
Apartment 2, The Old Victorian School, Albert Street, Newark
1 Bedroom Apartment | £150,000
A stunning development and conversion of this elegant Victorian building into 9 self contained and luxuriously appointed...
Hall Drive, Lord Hawke Way, Newark
2 Bedroom Flat | £169,950
A superbly presented two bedroomed ground floor apartment forming part of a sophisticated development located just on th...

Richard Watkinson & Partners (Newark - Sales)
35 Kirkgate, Newark - Sales, Nottinghamshire, NG24 1AD
How much is your home worth?
Use our short form to request a valuation of your property.
Request a Valuation





