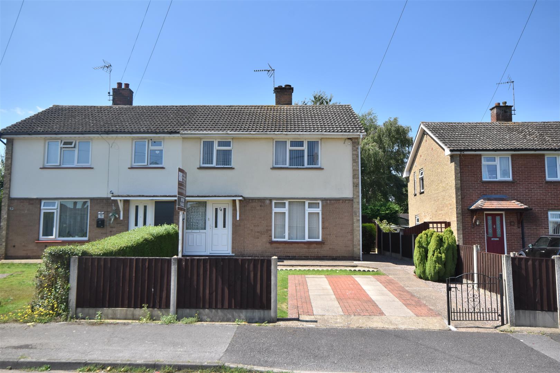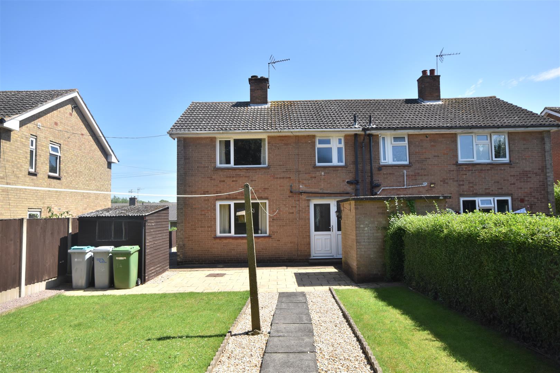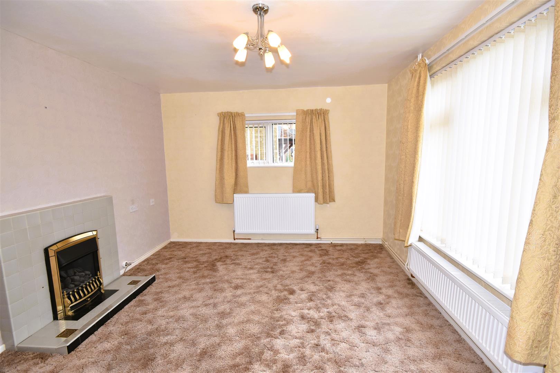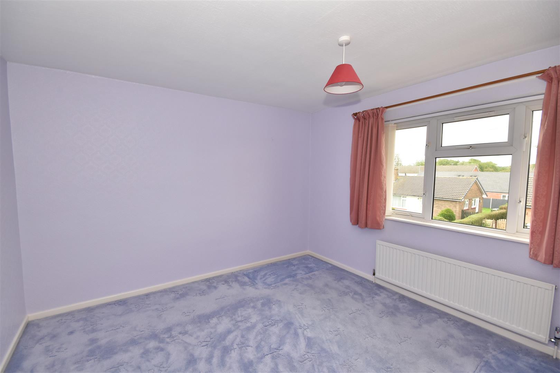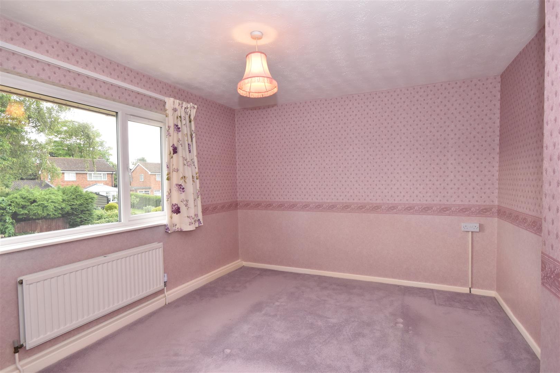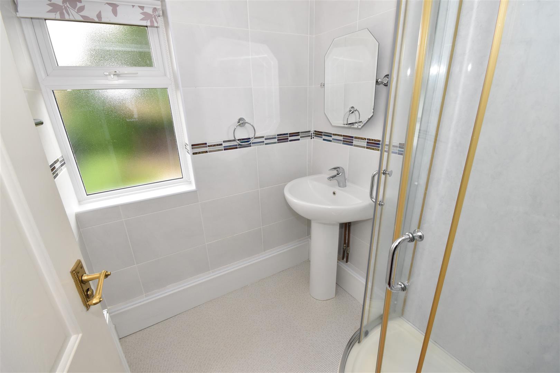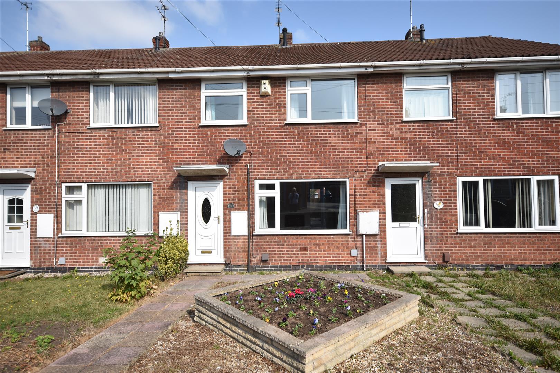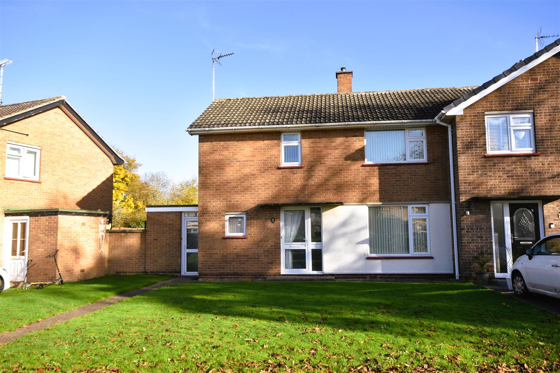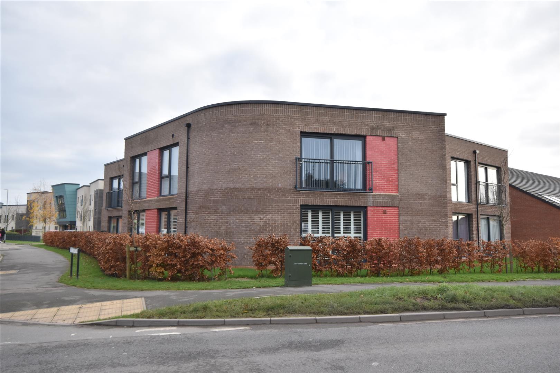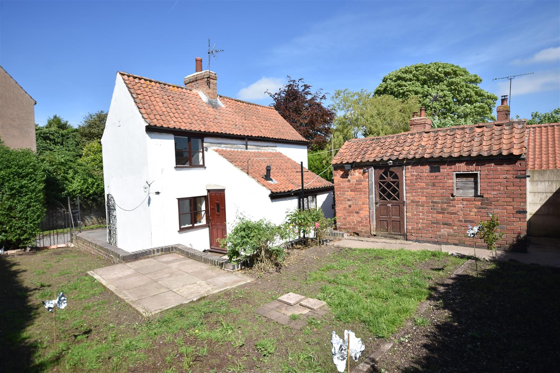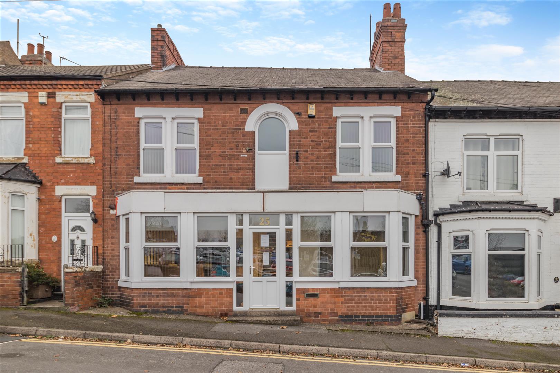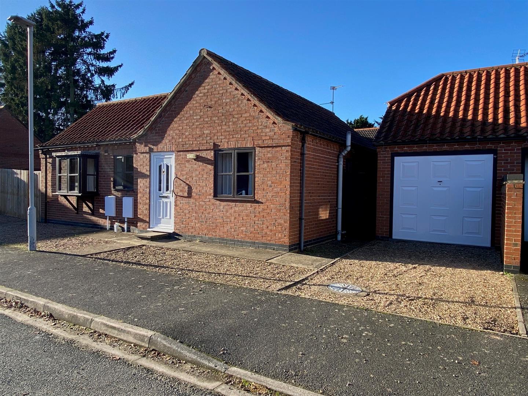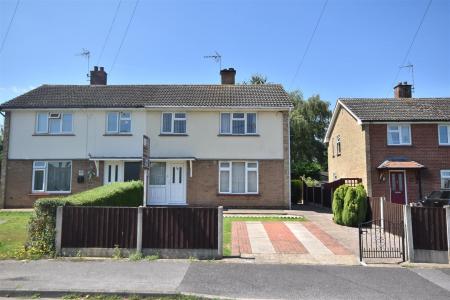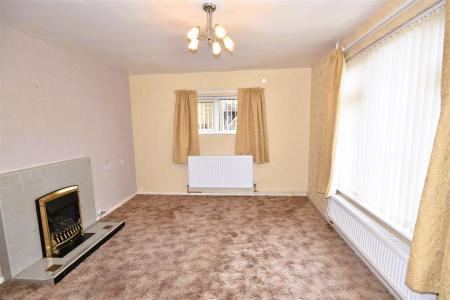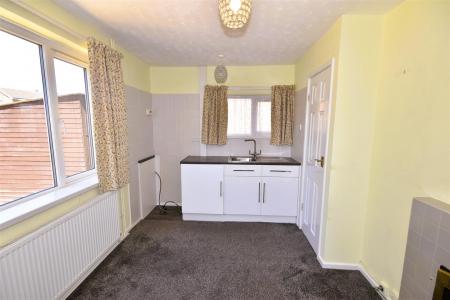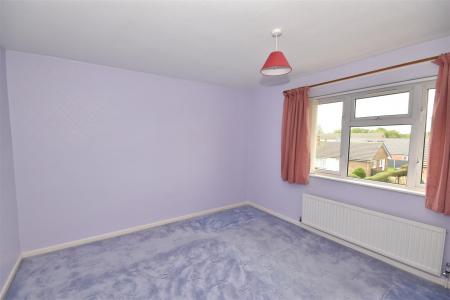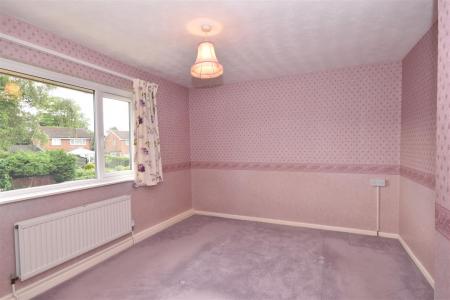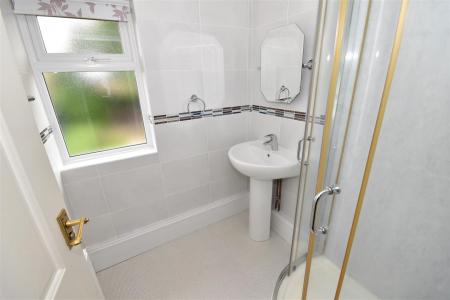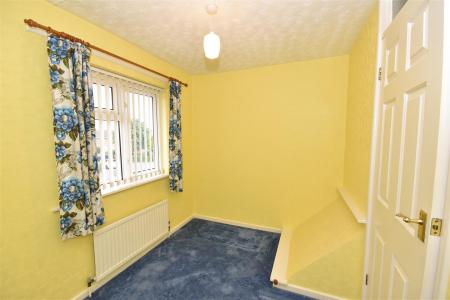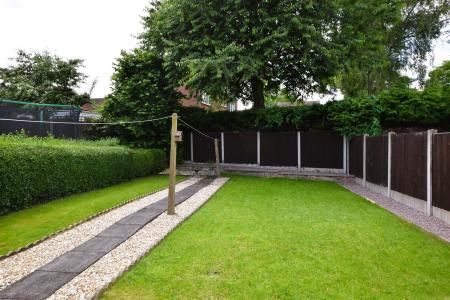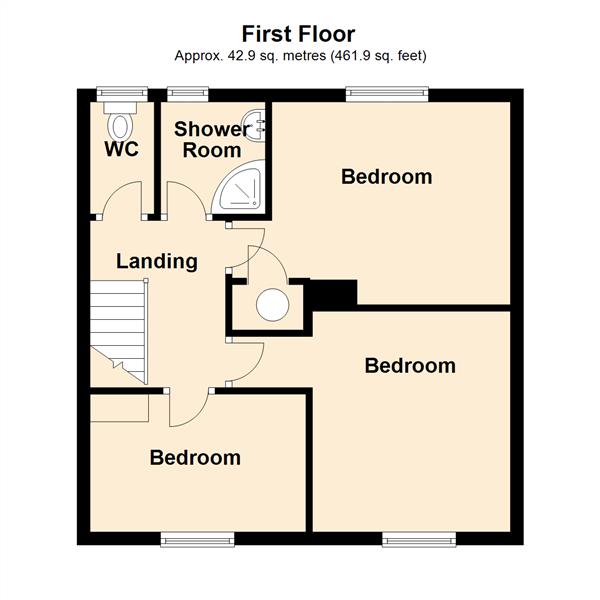- Semi-Detached Family Home
- Lovely location in Village With Primary School
- Three Bedrooms
- Spacious Lounge
- Driveway, Front Gardens and Secluded Rear Gardens
- Dining Kitchen and Utility Room
- Modern Shower Room and Separate W.C
- Gas Central Heating and Mostly UPVC Double Glazing
- Well Presented Throughout
3 Bedroom Semi-Detached House for sale in Newark
A spacious and well presented 3 bedroom semi-detached family home, situated in a sought after village location with a primary school.
This semi-detached 3 bedroom home is positioned on a generous size plot with driveway, front gardens and secluded rear garden. Inside, the ground floor living accommodation comprises , entrance hall, Lounge, Dining Kitchen and Utility room, moving to the first floor there are 3 Family size Bedrooms, a modern Shower Room and separate W.C. Ideal for a First Time Buyer or Young Family. Viewing recommended.
Coddington has the C of E Primary and Nursery School rated Good by OFSTED and two popular public houses. Shopping facilities including an M&S Food Hall, Waitrose, Asda, Morrisons and Aldi supermarkets are located nearby in Newark town centre. Fast trains are available from Newark Northgate Station with journey times to London Kings Cross in approximately 75 minutes. Access points to the A1 and A46 dual carriageways are nearby. Just a short drive away is Stapleford Woods which has walking trails and there are miles of country lanes connecting to the beautiful countryside and pretty villages, ideal for those who enjoy out pursuits, including walking and cycling.
This semi-detached house was built around 1960 with cavity brick elevations under a tiled roof covering. The central heating is gas fired and there are mostly UPVC double glazed windows. The living accommodation is arranged over two floors and is described in more detail as follows.
Ground Floor -
Entrance Hall - 3.48m x 1.83m (11'5 x 6') - UPVC Double glazed front entrance door, Double radiator and Staircase leading to First Floor.
Lounge - 4.39m x 3.33m (14'5 x 10'11) - UPVC double glazed windows to the front and side, 2 x double radiators, tiled fire place and hearth with living flame gas fire.
Dining Kitchen - 4.39m x 2.62m (14'5 x 8'7) - UPVC windows to the rear and side, radiator. Fitted modern white kitchen units with base cupboards and working surface over with inset stainless steel sink and drainer, tiling to splash backs and plumbing for washing machine. Tiled fire place and hearth with gas fire. Walk in pantry with wall shelves. Wall mounted Alpha CD18R gas central heating boiler.
Utility Room - 2.16m x 1.88m (7'1 x 6'2) - UPVC double glazed rear entrance door and side window. Fitted units comprise base cupboards, working surfaces over and wall mounted cupboards over. Built in larder cupboard with shelves.
First Floor -
Landing - 2.54m x 1.98m (8'4 x 6'6) - Loft Access hatch
Bedroom One - 3.33m x 3.00m (10'11 x 9'10) - Radiator and single glazed UPVC window to the front.
Bedroom Two - 3.76m x 3.07m (12'4 x 10'1 ) - Radiator and UPVC double glazed window to the rear. Airing cupboard with hot water cylinder and latted shelving.
Bedroom Three - 3.28m x 2.11m (10'9 x 6'11) - Radiator and single glazed UPVC window to the front.
Shower Room - 1.65m x 1.57m (5'5 x 5'2) - Fitted with a modern white suite with a corner shower enclosure, tempered glass screen and doors, shower boards to the walls and a wall mounted shower. Pedestal wash hand basin, radiator UPVC double glazed window to the rear and full wall tiling.
W.C - Low suite W.C and UPVC double glazed window.
Outside - The house is positioned on a generous size plot. To the frontage there is a wooden boundary fence and a wrought iron hand gate. Block paved driveway with parking for one car. The front Garden is laid to lawn with a privet hedgerow. Concrete pathway to front door, graveled border and outside tap.
The secluded rear garden is not particularly overlooked and offers a quiet area laid out with lawned area, paved pathway, gravel borders and a paved patio terrace connecting to the rear of the house.
Outbuildings include a semi-detached brick built garden shed and a timber built garden shed.
Tenure - The property is freehold.
Services - Mains water, electricity, gas and drainage are all connected to the property.
Possession - Vacant possession will be given on completion.
Viewing - Strictly by appointment with the selling agents.
Mortgage - Mortgage advice is available through our Mortgage Adviser. Your home is at risk if you do not keep up repayments on a mortgage or other loan secured on it.
Council Tax - Council Tax Band A with Newark & Sherwood District Council.
Property Ref: 59503_33188881
Similar Properties
3 Bedroom Terraced House | £174,950
A mid terraced three bedroomed house with vehicular access and garage to the rear. The property has exceptionally spacio...
Wolfit Avenue, Balderton, Newark
3 Bedroom Semi-Detached House | £169,995
A very well presented three bedroom semi-detached family home situated in a good residential area close to the Chuter Ed...
Hall Drive, Lord Hawke Way, Newark
2 Bedroom Flat | £169,950
A superbly presented two bedroomed ground floor apartment forming part of a sophisticated development located just on th...
2 Bedroom Cottage | Offers in region of £185,000
A very attractive detached two bedroomed cottage for renovation. The property is situated within the Eakring village con...
Commercial Property | £185,000
A prestigious double fronted two storey building, providing office space of 1,585 Sq. Ft. approximately and situated on...
2 Bedroom Detached Bungalow | £187,500
A detached two bedroomed bungalow with garage, south facing low maintenance garden, and a very pleasant cul-de-sac locat...

Richard Watkinson & Partners (Newark - Sales)
35 Kirkgate, Newark - Sales, Nottinghamshire, NG24 1AD
How much is your home worth?
Use our short form to request a valuation of your property.
Request a Valuation
