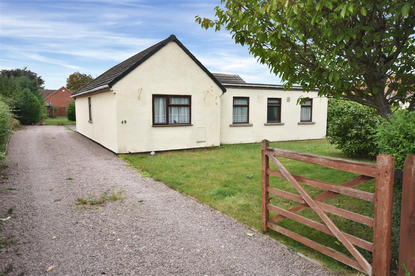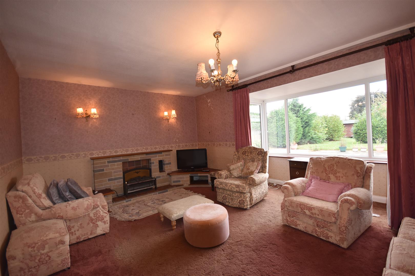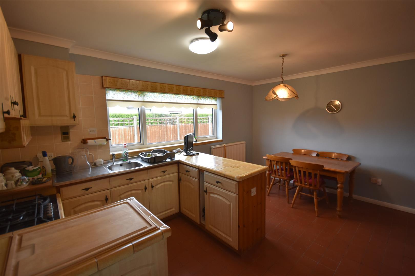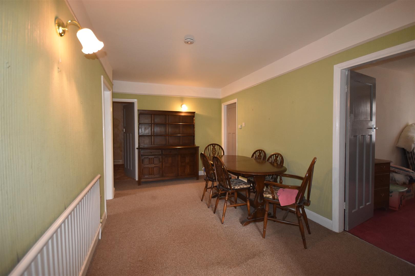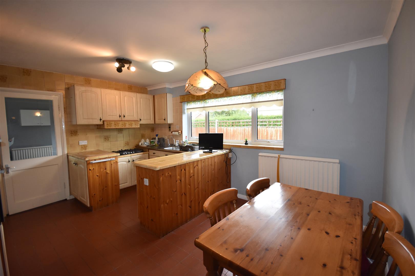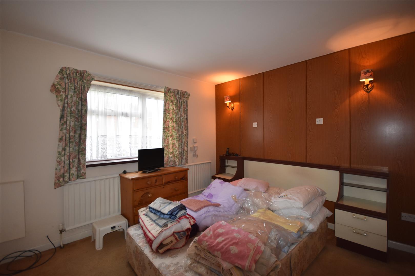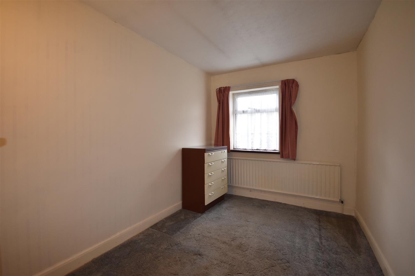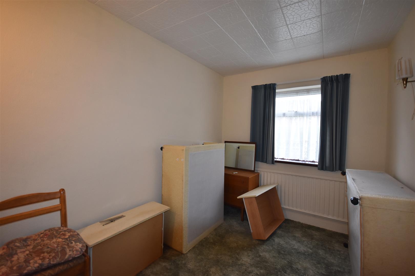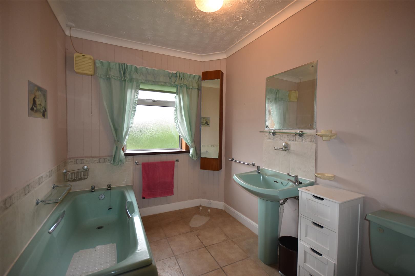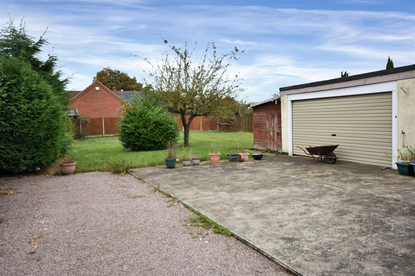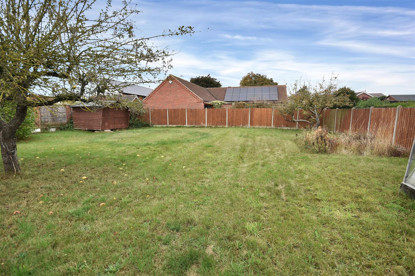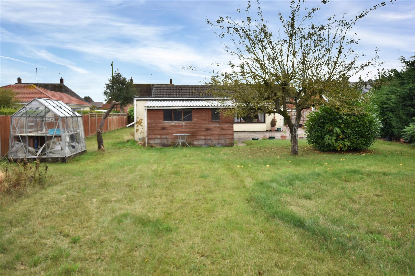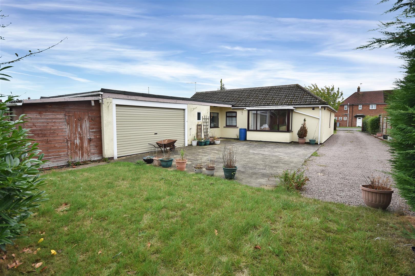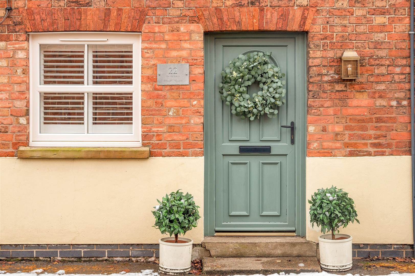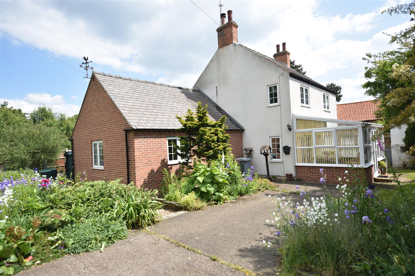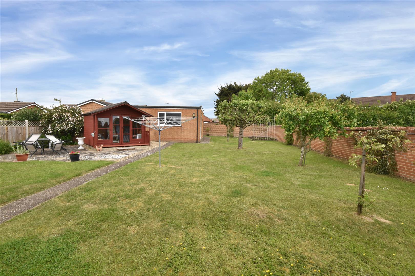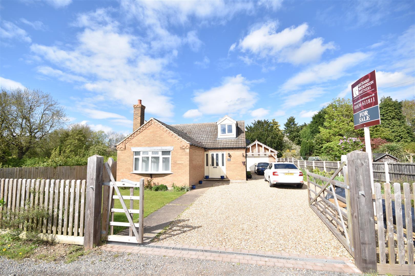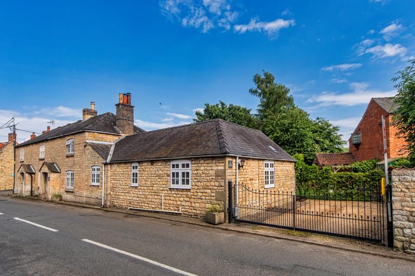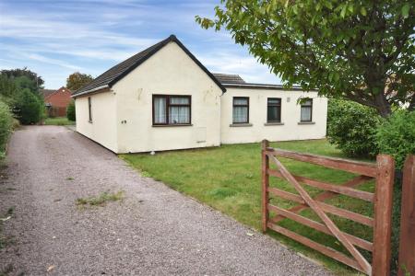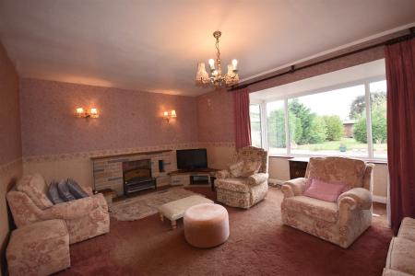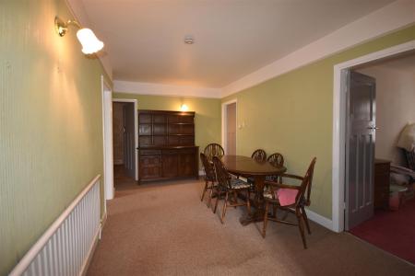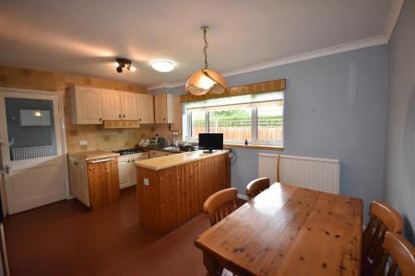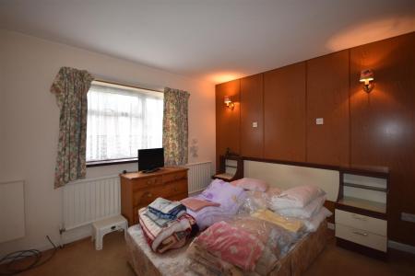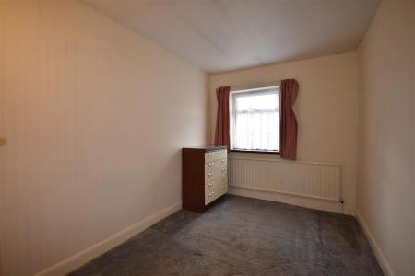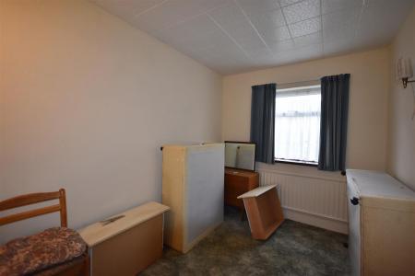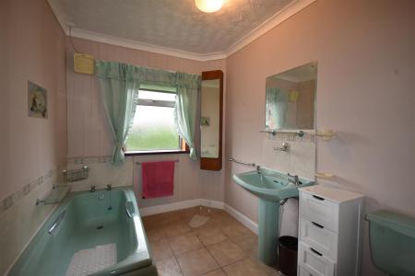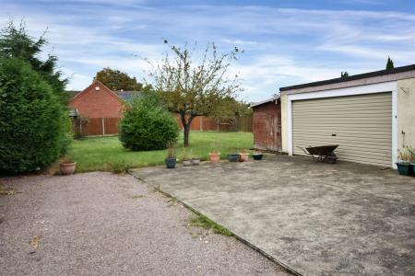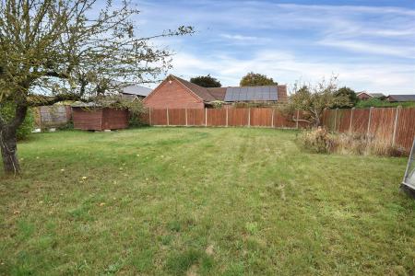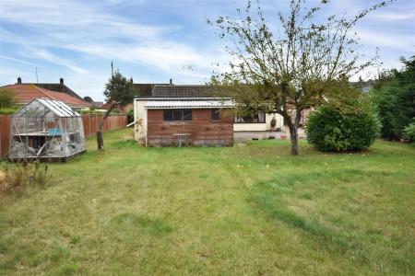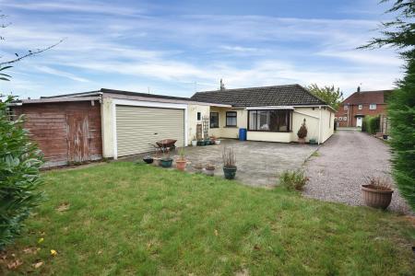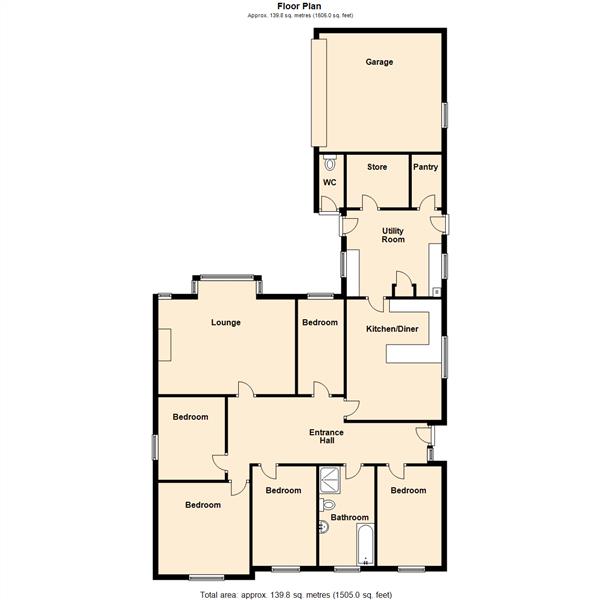- Detached Four/Five Bedroomed Bungalow
- Lounge, Kitchen, Utility & Store Room
- Integral Garage With Electric Door
- Plot 1,029 Sq. M (0.254 Acre)
- Gas Fired Central Heating
- UVPC Windows & Doors
- Village Amenities Including Shops, Health Centre and Primary School
- Rail Services To Newark, Lincoln & Nottingham
- Newark 6 Miles
5 Bedroom Detached Bungalow for sale in Newark
A detached four/five bedroomed bungalow with garage, gas fired central heating, double glazing throughout, and a sizeable plot extending to 1,029 sq. m (0.254 acre) or thereabouts. The property has a hedgerow frontage, and a gravelled driveway leads through to the rear of the property. The location is convenient for a railway station, Co-operative store, local shops, medical centre and primary school.
The accommodation provides entrance hall, lounge, kitchen, utility room, store room, pantry, four principal bedrooms plus study/bedroom five, and the family bathroom. The integral garage has an electrically operated roller shutter door.
The village of Collingham is situated 6 miles north of Newark and within commuting distance of Lincoln and Nottingham. Local amenities include a Co-operative store, family butchers, post office, hairdressers, primary school, medical centre with GP surgery, pharmacy and dentist. There are many social organisations, societies and clubs. The Royal Oak pub is community owned.
Collingham has a railway station providing regular services to Newark, Lincoln and Nottingham. Access points to the A46 and A1 dual carriageway are within 4 miles. Newark is on the main East Coast railway line with regular services to York, Newcastle and Edinburgh. Train journeys to London King's Cross are normally just over 75 minutes journey time.
The original date of construction we estimate is late 1930's with solid non-cavity 9 inch thickness brick walls and rendered external elevations, under a pitched tiled roof. Later extensions to the property incorporate bedrooms, the kitchen and an integral garage with rendered masonry elevations under flat mineralised felt covered roof sections.
The following accommodation is provided:
Entrance Hall - 7.90m x 2.72m (25'11 x 8'11) - (Maximum) narrowing to 5'.
UPVC entrance door.
Lounge - 5.46m x 3.71m (17'11 x 12'2) - Stone fireplace surround, double panelled radiator.
Kitchen - 4.78m x 3.71m (15'8 x 12'2) - Wall units, base units, working surfaces incorporating a stainless steel sink unit. Integrated electric oven and gas hob. Quarry tiled floor.
Utility Room - 3.89m x 3.43m (12'9 x 11'3) - Stainless steel sink unit, plumbing for a washing machine, quarry tiled floor. Ideal gas fired central heating boiler (new December 2023), radiator.
Store Room - 2.41m x 2.03m (7'11 x 6'8) - With quarry tiled floor.
Pantry - 1.83m x 1.19m (6' x 3'11) - With shelving and quarry tiled floor.
Bedroom One - 3.58m x 3.56m (11'9 x 11'8) - Fitted wardrobes with sliding doors, panelled wall and fitted bedside tables, radiator.
Bedroom Two - 3.89m x 2.49m (12'9 x 8'2) - With radiator.
Bedroom Three - 3.48m x 2.67m (11'5 x 8'9) - With radiator.
Bedroom Four - 3.91m x 2.41m (12'10 x 7'11) - With radiator.
Study/Bedroom Five - 3.68m x 1.78m (12'1 x 5'10) - With radiator.
Bathroom - 4.11m x 2.11m (13'6 x 6'11) - With suite comprising bath, basin and low suite WC. Radiator and tiled floor.
Outside - Rear porch, WC with close coupled WC.
Integral Garage - 5.00m x 4.62m (16'5 x 15'2) - With power and light connected, electrically operated roller shutter door.
Lean To Wooden Shed -
Garden Chalet -
There is a frontage hedgerow and garden. A gravelled driveway leads through to the rear of the property. The gardens contain various trees, including Apple, Flowering Cherry and various shrubs.
Services - Mains water, electricity, gas and drainage are all connected to the property.
Tenure - The property is freehold.
Possession - Vacant possession will be given on completion.
Mortgage - Mortgage advice is available through our Mortgage Adviser. Your home is at risk if you do not keep up repayments on a mortgage or other loan secured on it.
Viewing - Strictly by appointment with the selling agents.
Council Tax - This property comes under Newark & Sherwood District Council Tax Band D.
Property Ref: 59503_33397921
Similar Properties
Commercial Property | Offers in excess of £350,000
A range of Edwardian single and two storey buildings with potential for conversion to residential accommodation subject...
High Street, Sutton-On-Trent, Newark
4 Bedroom Detached House | Guide Price £350,000
*** PRICE GUIDE �350,000 - �375,000 *** A superbly presented four bedroom period family home whi...
Ferry Lane, Carlton-On-Trent, Newark
3 Bedroom Cottage | £350,000
A three bedroom property with master en-suite, open plan living space and a conservatory, is delightfully situated withi...
Elm Close, Long Bennington, Newark
3 Bedroom Detached Bungalow | Guide Price £375,000
***Guide Price �375,000 - �400,000*** A well presented detached 3 bedroomed bungalow situated on...
Floral Villas, Sutton-On-Trent, Newark
3 Bedroom Detached House | £375,000
NO UPWARD CHAIN!A very well presented, versatile, three bedroom detached house offering well presented and modernised li...
High Street, Leadenham, Lincoln
2 Bedroom Cottage | Guide Price £375,000
A charming Victorian stone and brick built semi-detached two bedroom cottage, with Planning Permission now granted for a...

Richard Watkinson & Partners (Newark - Sales)
35 Kirkgate, Newark - Sales, Nottinghamshire, NG24 1AD
How much is your home worth?
Use our short form to request a valuation of your property.
Request a Valuation
