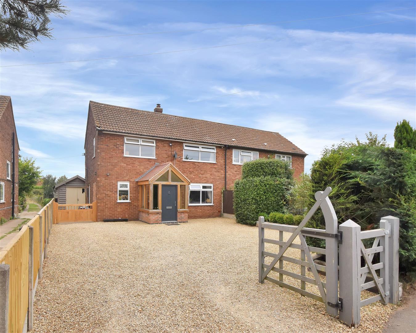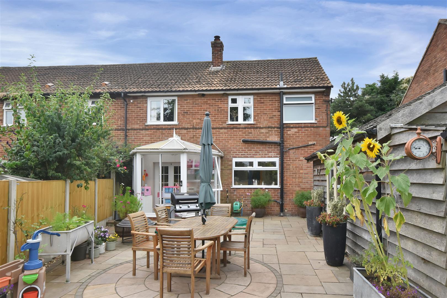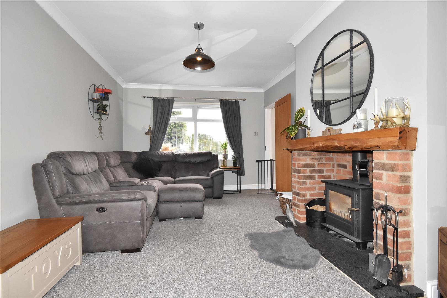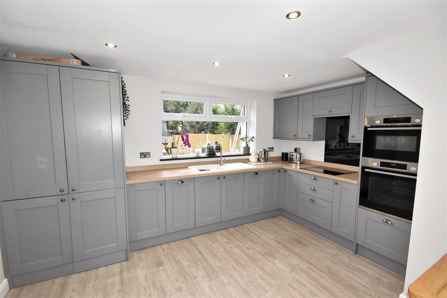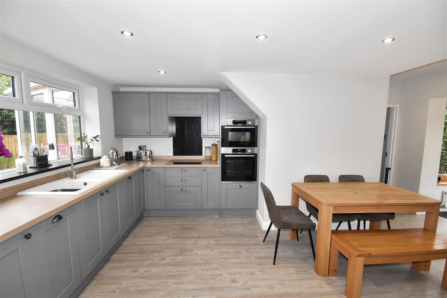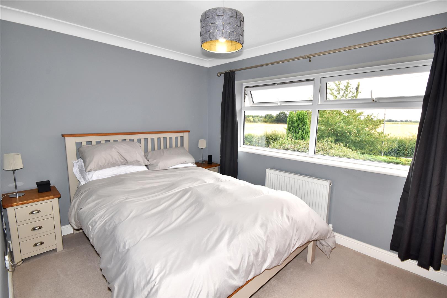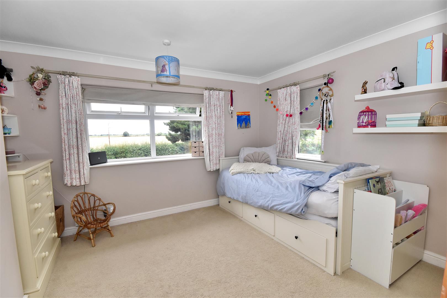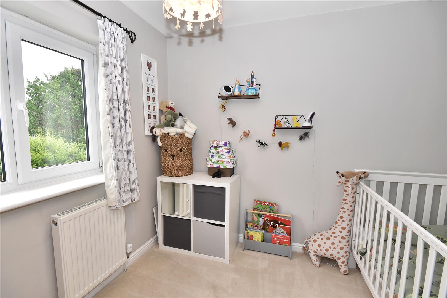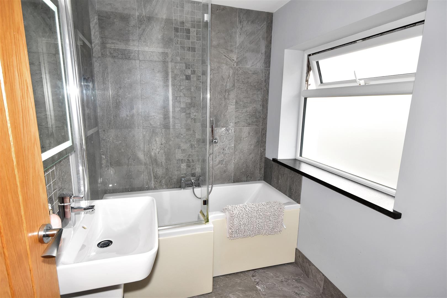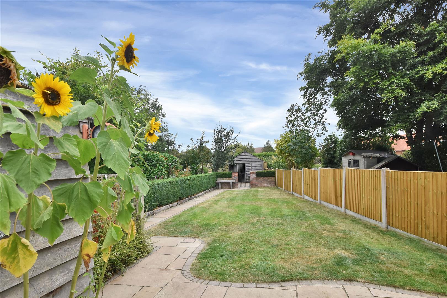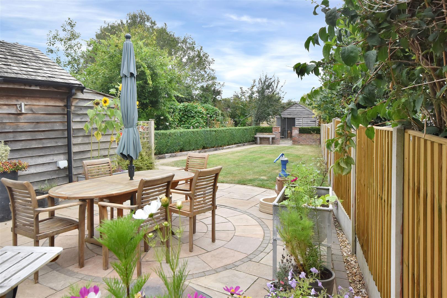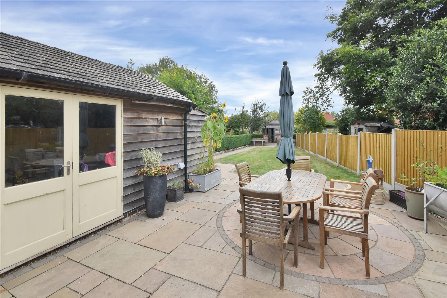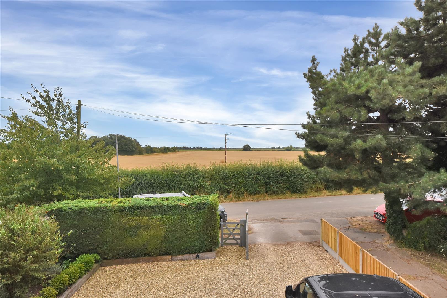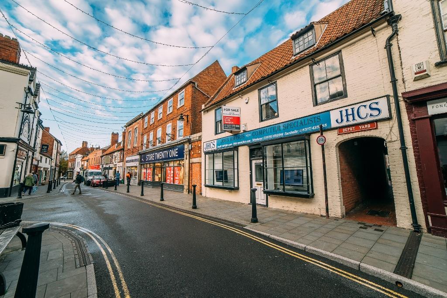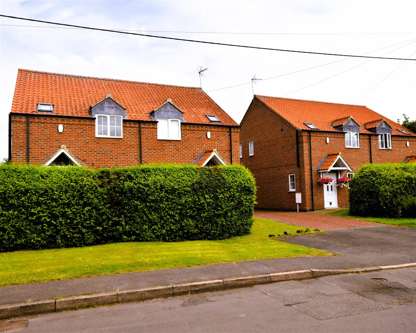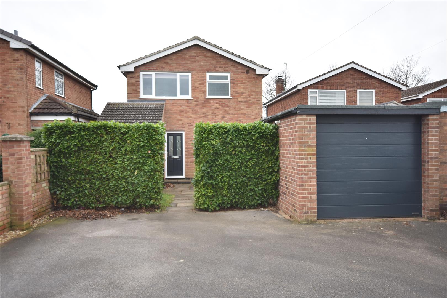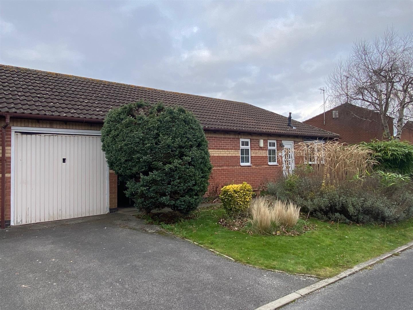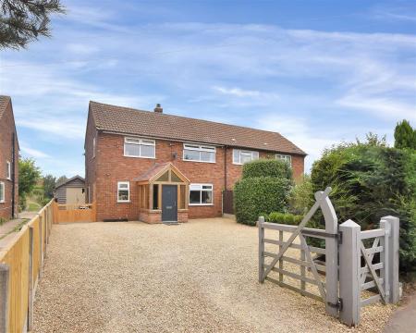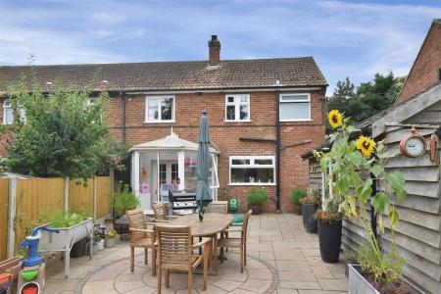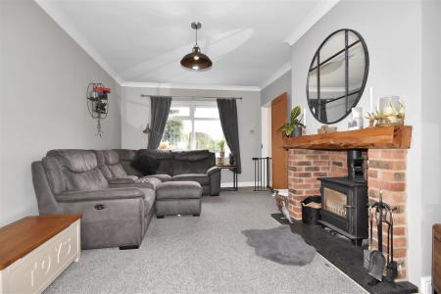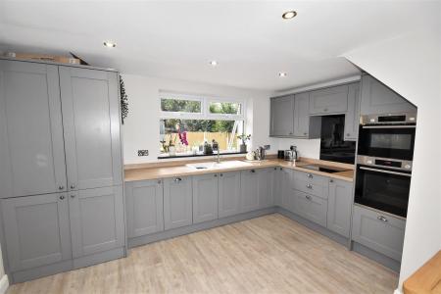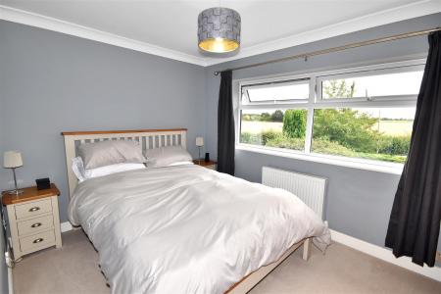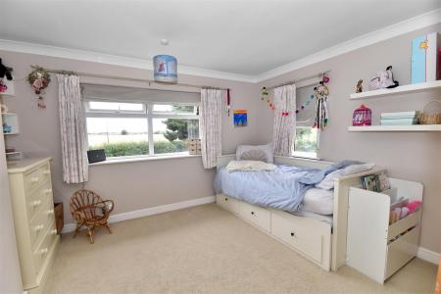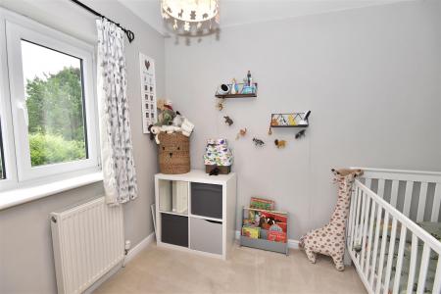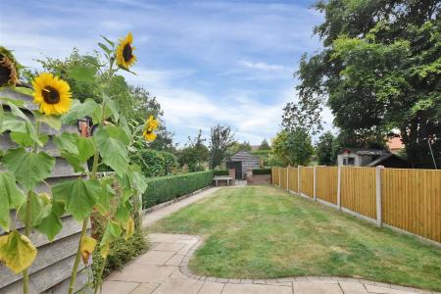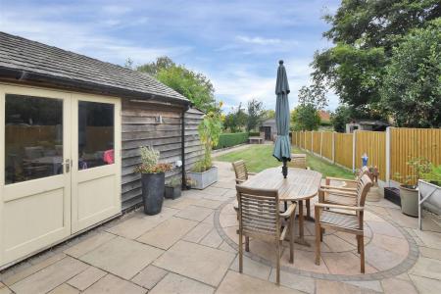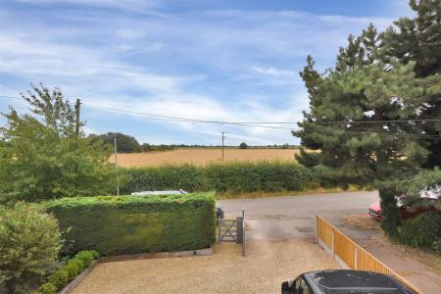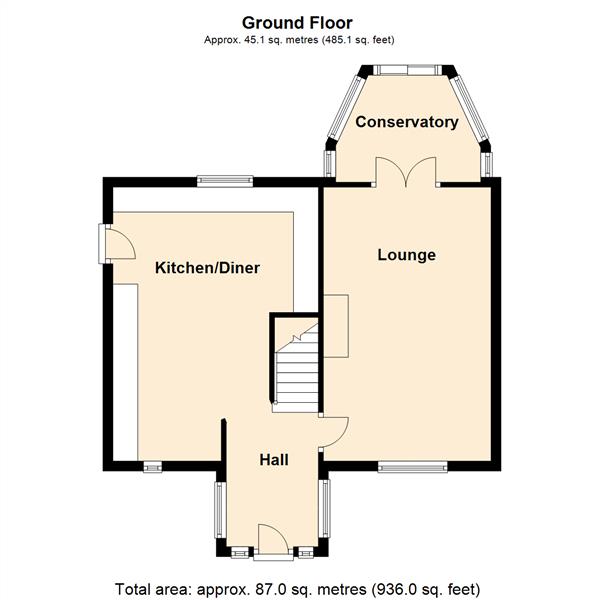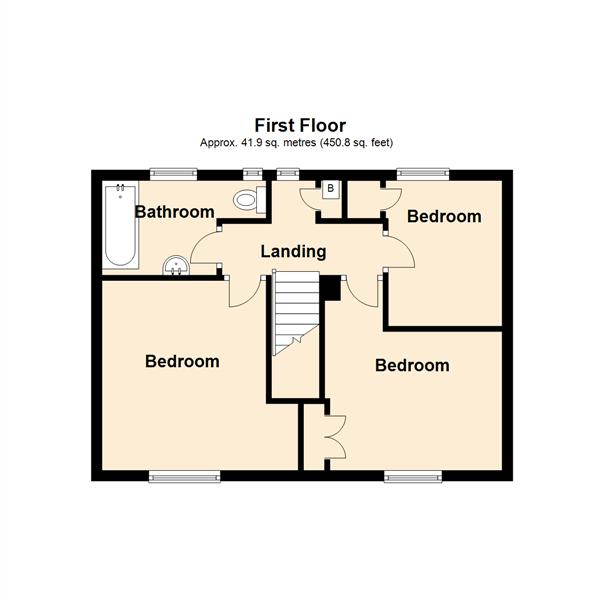- Very Well Presented and Modernised Family Home
- Rural Location and Views
- Open Plan Dining Kitchen
- Three Bedrooms
- 17' Lounge with Wood Burning Stove
- Superb Landscaped Gardens
- Spacious Driveway with Ample Parking
- Insulated 16x8' Workshop
- UPVC Double Glazed Windows and LPG Central Heating
- EPC Rating E
3 Bedroom Semi-Detached House for sale in Newark
A superbly presented and modernised three bedroom semi-detached family home situated on a spacious plot with rural views in this sought after village location situated just six miles from Newark. The property offers the benefits of a liquid propane gas fired central heating system with a Worcester combination boiler and uPVC double glazed windows.
The living accommodation comprises, on the ground floor, a 17' lounge with doors leading to a uPVC double glazed conservatory. The open plan dining kitchen was refitted in 2020 with stylish Shaker design units with appliances. Additionally, there is ample space for a large family dining table. Moving to the first floor there are two double bedrooms with lovely views over the adjoining countryside, a single bedroom and a family bathroom fitted with a modern white suite and complimented by stylish wall and floor tiling.
Outside, the property is situated on a spacious plot. To the frontage there is a level gravelled driveway which offers ample parking for up to four vehicles, a side gate gives access to a paved area which leads to the rear garden which is laid out with a paved patio terrace and lawned gardens which lead to the rear of the plot where there is an enclosed dog run and kennel. Additionally there is a useful insulated workshop measuring approximately 16'x8' with power and light connected. This could be used as a workshop, store or with some modification, a home office.
This property would be ideal for a couple or family seeking a quality home offering flexible living accommodation with secluded gardens in a rural location. The property is presented to a high standard throughout and viewing is recommended.
Cromwell is a charming village located just six miles from Newark and easily accessed from the A1 dual carriageway. Village amenities include an active village hall, the Milestone Brewery which uniquely offers a tap room and private beer garden with heated, sheltered seating areas hosting events visited by a variety of food vans when available. The local fuel station, with convenience store, is accessible from the village. There are fishing lakes and miles of accessible countryside by country footpaths, bridleways and country lanes connecting to nearby villages. Primary schools can be found at the neighbouring villages of Norwell and Sutton on Trent. The Tuxford Academy secondary school, rated good by Ofsted, being just six miles away. Sutton on Trent (2 miles) has amenities including a Co-op store, deli and cafe, the Lord Nelson pub/restaurant, two hairdressers and a doctor's surgery. Newark, Lincoln, Doncaster and Leeds are well within commuting distance. Fast trains are available from Newark Northgate railway station connecting to London King's Cross with a journey time of around 1 hour 30 minutes.
This semi-detached house is constructed of brick elevations under a tiled roof covering. The windows are uPVC double glazed. The central heating system is fired by liquid propane gas bottles and has a Worcester combination boiler. There are replacement oak internal doors throughout. The living accommodation is arranged over two levels and can be described in more detail as follows:
Ground Floor -
Front Entrance Porch - This solid oak framed porch has a Rosemary tiled canopy, a composite door to the front, double glazed windows to the side, vaulted ceiling and a porcelain tiled floor.
Lounge - 5.46m x 3.35m (17'11 x 11') - UPVC double glazed window to front elevation, cove ceiling, brick fireplace with granite hearth housing a Clock wood burning stove. A set of French doors lead to the conservatory.
Conservatory - 2.97m x 2.06m (9'9 x 6'9) - UPVC double glazed construction with a polycarbonate roof. Sliding patio doors give access to the rear garden. Laminate floor covering.
Open Plan Dining Kitchen - 5.38m x 4.09m (17'8 x 13'5) - (narrowing to 10'2)
UPVC double glazed window both to the front and rear elevations, wall mounted designer radiator, LVT flooring, LED ceiling lights, uPVC double glazed side entrance door leading to the garden. A range of light grey wood effect Shaker design kitchen units were newly fitted in 2020 and comprise base cupboards and drawers, working surfaces over with inset ceramic sink and drainer.
Integral appliances include Bosch electric induction hob, extractor over with glass splashback, Bosch electric fan oven and a combination microwave oven and a Lamona dishwasher. Additionally there are integral pull out bins, plumbing for automatic washing machine. A range of tall units comprises larder cupboard with pull-out stainless steel shelves, storage cupboard with shelving and space for an American style fridge freezer.
First Floor -
Landing - UPVC window to rear elevation, loft access hatch with ladder and light in the roof space. Built in cupboard housing the Worcester LPG fired combination boiler.
Bedroom One - 3.25m x 2.59m (10'8 x 8'6) - (plus 3'5 x 3'2)
UPVC double glazed window to front elevation with rural views, radiator, built in double wardrobe with hanging rail, shelving and oak door.
Bedroom Two - 3.71m x 3.71m (12'2 x 12'2) - (narrowing to 10'7)
UPVC double glazed windows to the front and side elevations with rural views, cove ceiling, radiator.
Bedroom Three - 2.72m x 2.13m (8'11 x 7') - With uPVC double glazed window to rear elevation, radiator, built in wardrobe with hanging rail and shelving.
Family Bathroom - 2.24m x 1.63m (7'4 x 5'4) - (plus 2'8 x 2'7)
Two uPVC double glazed windows to rear elevation with granite window sills, porcelain tiled floor by Studio Ceramics. The modern white suite comprises of a low suite WC, wall mounted wash hand basin, T-shaped bath with electric Aqualisa rain head shower over. Additionally there is a mixer tap with hand shower, glass shower screen and tiling to splashbacks. Wall mounted chrome towel radiator, LED downlights.
Outside - The property occupies a spacious plot. To the frontage there is a conifer hedge, gravelled drive with parking for up to four vehicles, landscaped area with box hedging and borders planted with shrubs. There is a solid oak side gate leading to an area at the side of the house which is paved with Indian sandstone pavers leading to the rear garden.
The enclosed and secluded rear garden has an Indian sandstone paved patio terrace at the rear of the house and path leading to the rear of the garden. There is a pleasant garden area with hedgerows and close bordered fence to the boundaries. A brick wall and wrought iron gate leads to an enclosed paved yard, currently used as a dog run, and there is a dog kennel.
Workshop - 5.11m x 2.46m (16'9 x 8'1) - This is a timber framed, insulated and oak clad outbuilding, which has stud internal walls and double glazed wood frames centre opening doors leading to the patio terrace. There is power and light connected with power points and LED downlights. This outbuilding could be used as a workshop, for storage, or with some adjustment, a home office.
Tenure - The property is freehold.
Services - Mains water, electricity, and drainage are all connected to the property. There is no mains gas available in Cromwell village. The central heating system is fired by liquid propane gas bottles.
Viewing - Strictly by appointment with the selling agents.
Possession - Vacant possession will be given on completion.
Mortgage - Mortgage advice is available through our Mortgage Adviser. Your home is at risk if you do not keep up repayments on a mortgage or other loan secured on it.
Council Tax - The property comes under Newark and Sherwood District Council Tax Band B.
Property Ref: 59503_33315462
Similar Properties
Commercial Property | Offers in region of £230,000
***FREEHOLD OFFICE INVESTMENT LET ON LEASE WITH OVER 3 YEARS UNEXPIRED*** Freehold double fronted office premises with p...
West Street, Brant Broughton, Lincoln
3 Bedroom Semi-Detached House | £230,000
A modern cottage style three bedroom semi-detached family home situated in a sought after village location. The property...
Orchard Way, Balderton, Newark
3 Bedroom Detached House | £229,950
A three bedroom, detached family home with two bathrooms situated in a pleasant cul de sac location in the old part of B...
Commercial Property | £235,000
A mid 18th Century Grade II listed town property with a vacant ground floor sales shop and self-contained first floor fl...
The Avenues, Lord Hawke Way, Newark
2 Bedroom Detached Bungalow | £239,995
**Plot 24 - The Collingham - modern timber framed 2 bed detached bungalow, ready now!Energy efficient with EPC - B ratin...
3 Bedroom Semi-Detached Bungalow | £240,000
A three bedroom link detached bungalow with a cul-de-sac location within this well established residential area and vill...

Richard Watkinson & Partners (Newark - Sales)
35 Kirkgate, Newark - Sales, Nottinghamshire, NG24 1AD
How much is your home worth?
Use our short form to request a valuation of your property.
Request a Valuation
