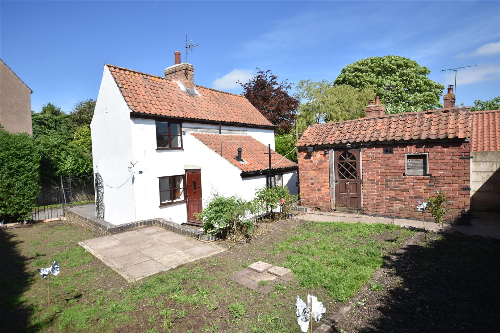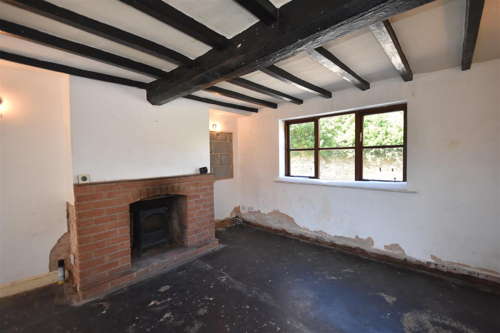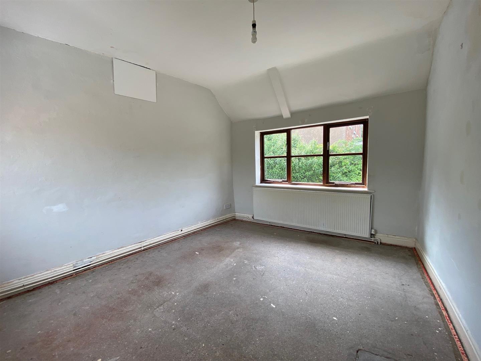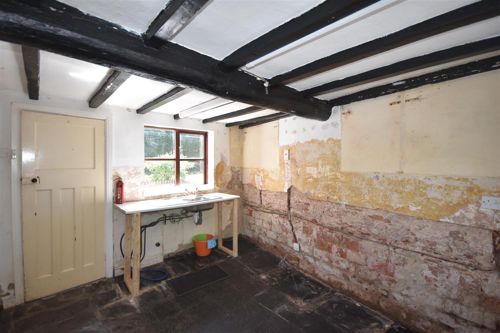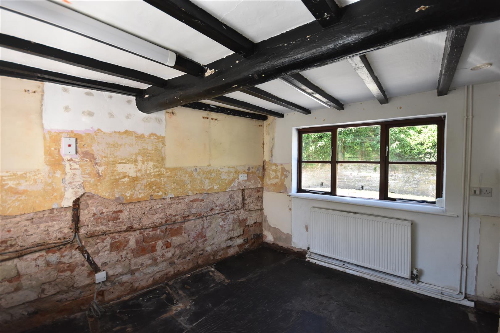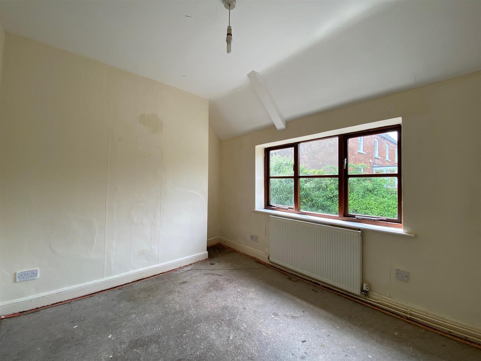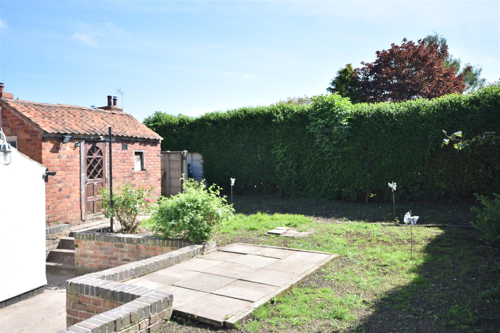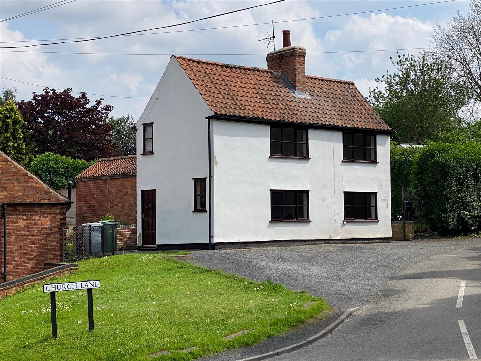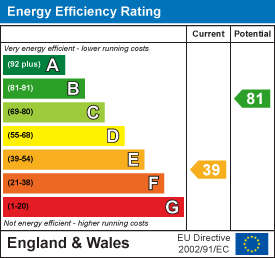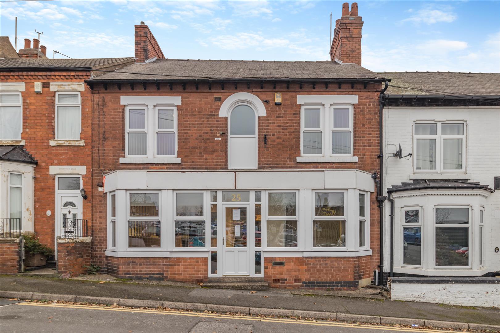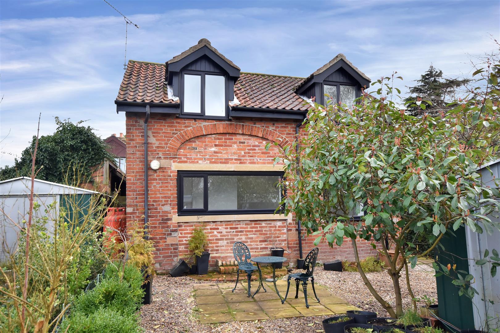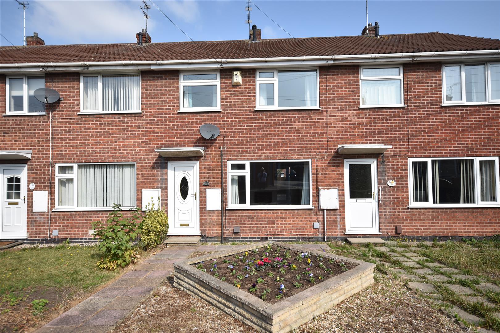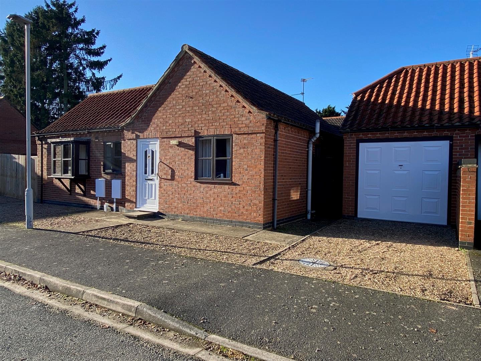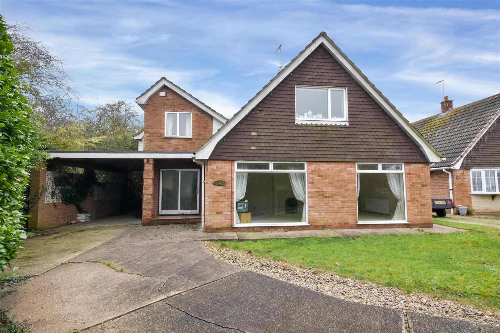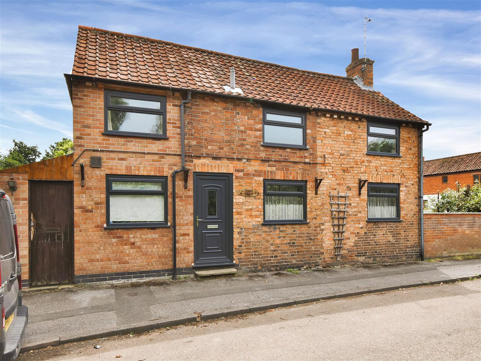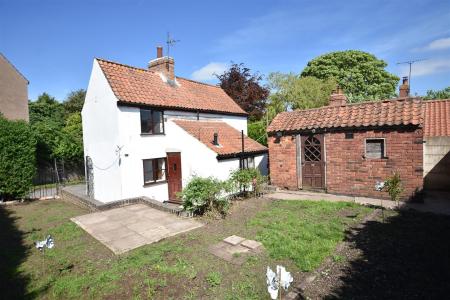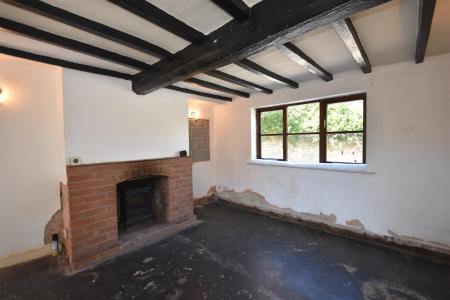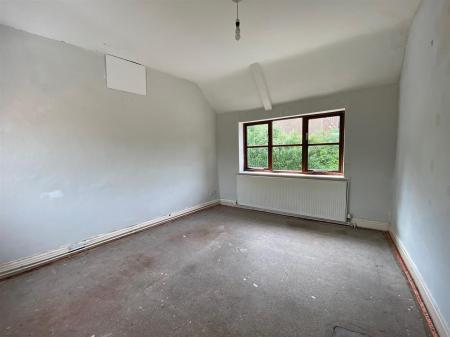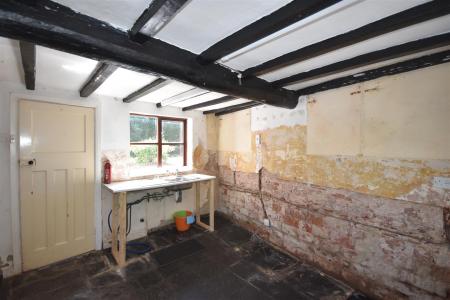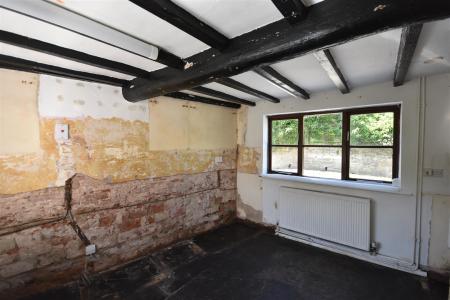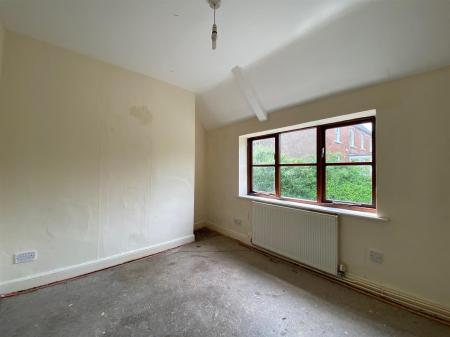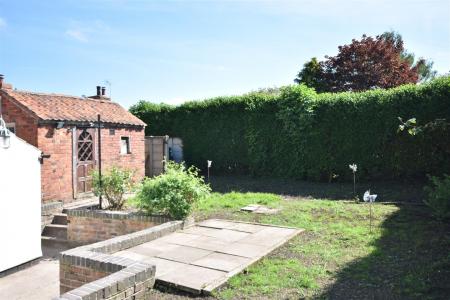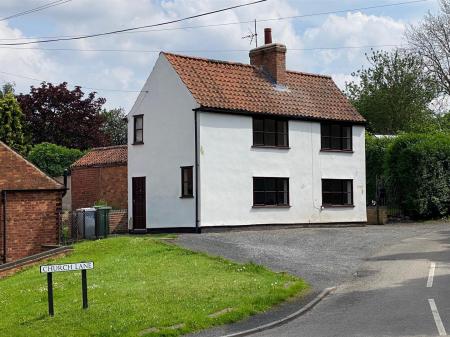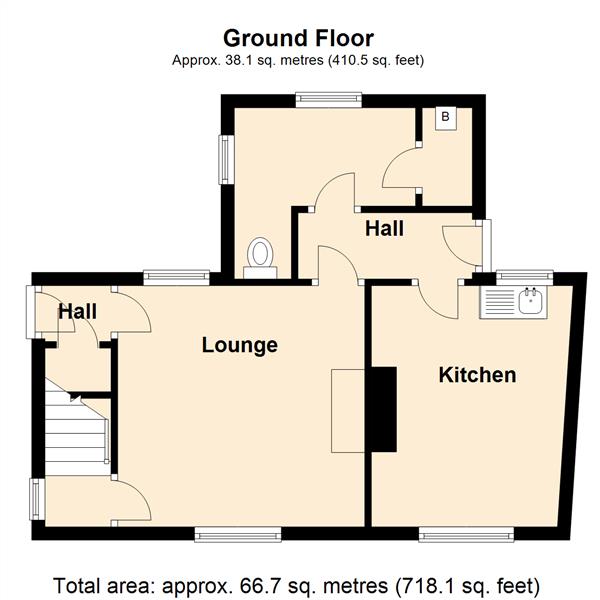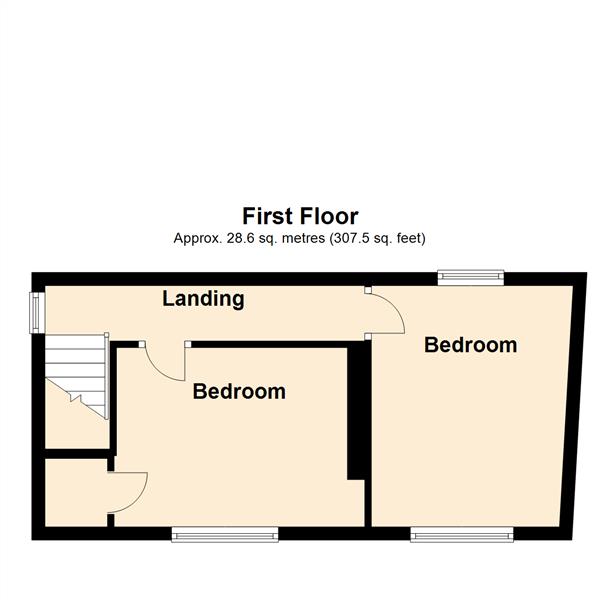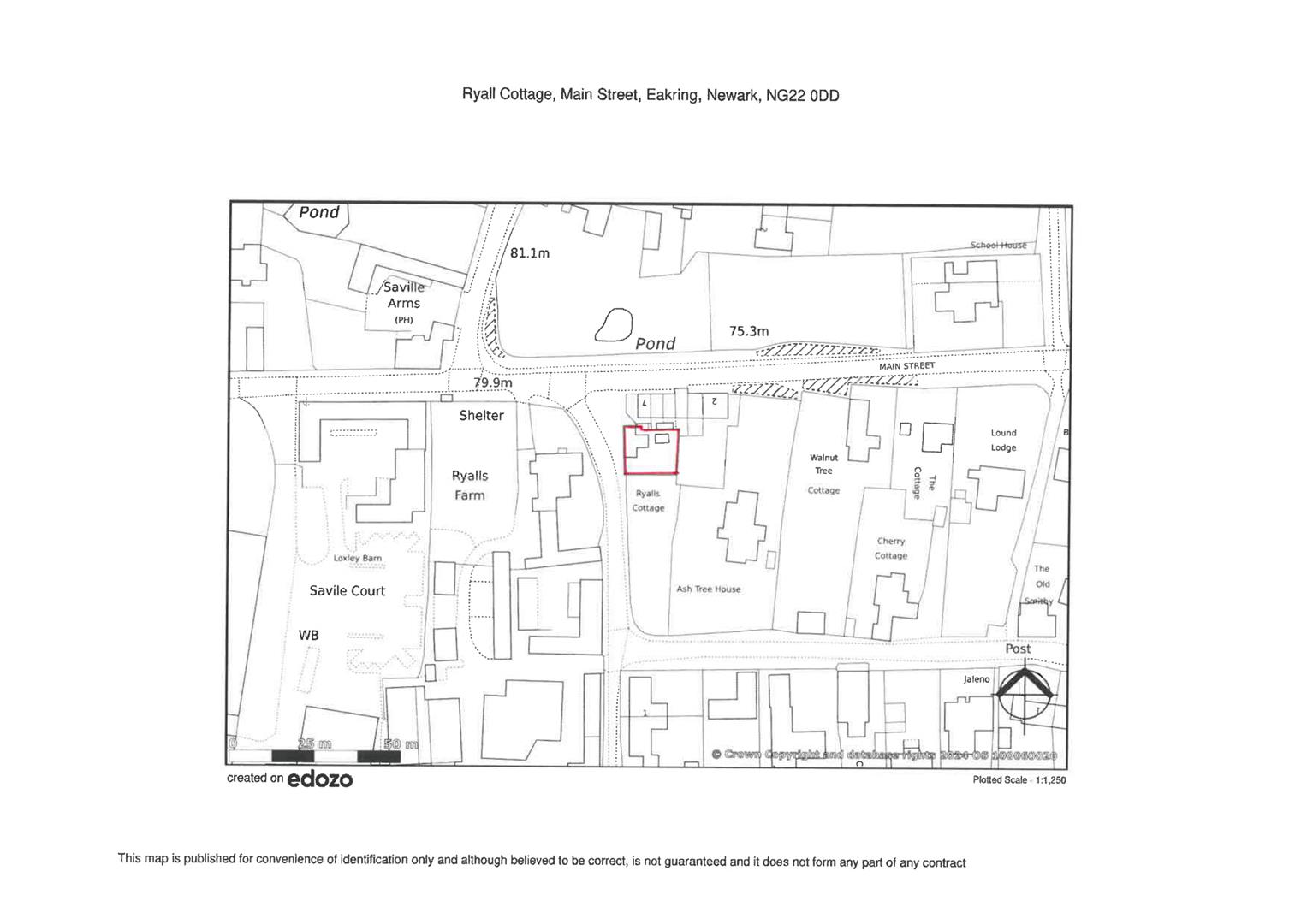- A Detached Village Cottage
- Renovation Required
- Two Double Sized Bedrooms
- Lounge With Beamed Ceiling
- Kitchen & Bathroom
- Brick & Pantile Outbuilding
- Secluded Rear Garden
- Generally Unspoilt Conservation Village
- Newark 8 Miles
- EPC Rating E
2 Bedroom Cottage for sale in Newark
A very attractive detached two bedroomed cottage for renovation. The property is situated within the Eakring village conservation area. The property stands exceptionally well in the village; it has the potential to be a delightful home and the secluded garden area offers a blank canvas for personal design. The current gross internal area of the property is 718 sq. ft with a good sized eat-in kitchen, a good sized sitting room and two double sized bedrooms upstairs. There is scope to extend and/or build above the rear single storey area and the brick and pantile outbuilding has potential for extension or conversion, both subject to Planning Permission. There may also be space for secure parking alongside the south gable, again subject to Planning Permission.
The village of Eakring is conveniently situated within easy commute distance of Nottingham, Newark, Mansfield and Southwell, and has a school bus service to Southwell. This very pretty village is set in rolling countryside and natural landscape beauty. Approached by country lanes, the village, offers miles of surrounding countryside for walks and leisure. St Andrew's Church is a focal point and a local landmark of the village. There is also a village hall and a village pub, the Savile Arms.
The property is constructed with rendered masonry elevations under a clay pantiled roof. The chimney stack has been repointed and two disused chimneys capped off and ventilated. A new main chimney pot has been replaced and fitted with a removable cap to enable future use if required. Lead flashings around the chimney have been replaced and lead flashing to the lean-to roof has been re-dressed. The windows are single glazed. Central heating is oil fired. The kitchen, bathroom and some areas of plaster have already been stripped out to aid renovation.
The following accommodation is provided:
Ground Floor -
Entrance - Panelled entrance door.
Hall - With cupboard under the stairs.
Lounge - 3.71m x 3.66m (12'2 x 12') - A pleasant room with dual aspect, heavily beamed ceiling, radiator and brick fireplace surround. Fitted wall lights, door to staircase off.
Kitchen - 3.66m x 3.18m (12' x 10'5) - (narrowing to 9'3)
With dual aspect windows, heavily beamed ceiling, stainless steel sink unit, radiator. Cooker point and space for table.
Bathroom - 2.69m x 1.42m (8'10 x 4'8) - A basic bath and wash basin has been installed to facilitate normal mortgage facilities. Airing cupboard with Worcester Bosch oil fired central heating boiler and removable shelves. Low suite WC still in situ and in working order.
First Floor -
Landing - With radiator and Nuaire Dri-Eco-Heat Positive Input Ventilation - 4 year unexpired warranty.
Bedroom One - 3.63m x 3.35m (11'11 x 11) - A light and airy room with dual aspect and views of the garden; lofty vaulted ceiling, radiator.
Bedroom Two - 3.25m x 2.67m (10'8 x 8'9) - With radiator and large built in bulkhead cupboard. Lofty vaulted ceiling, hatch to insulated roof space.
Outside - The property has a pleasant enclosed garden. A concrete path leads to the main entrance facing Main Street and beyond it is a secure wrought iron garden gate. On the south gable there is a further wrought iron gate leading onto a path with low retaining wall. This leads round to the rear of the cottage and a private sitting out area by the back door. From this there are three steps up to the garden, paved patio area and outbuilding. The garden is surrounded by a high, dense, privet hedge on the south and east boundaries providing excellent privacy.
Outbuilding - 4.42m x 2.44m (14'6 x 8') - (approximate overall external measurements including the closet)
Of brick and pantiled construction.
Titan Ecosafe oil storage tank on a concrete base with shuttered concrete wall surround.
Services - Mains water, electricity, and drainage are all connected to the property.
Possession - Vacant possession will be given on completion.
Tenure - The property is freehold. The allotment garden shown on Title Number NT365983 is not included in the sale of the property. The vendor's solicitors will split the Title on sale of the property.
Viewing - Strictly by appointment with the selling agents.
Mortgage - Mortgage advice is available through our Mortgage Adviser. Your home is at risk if you do not keep up repayments on a mortgage or other loan secured on it.
Council Tax - The property comes under Newark and Sherwood District Council Tax Band C.
Property Ref: 59503_33107450
Similar Properties
Commercial Property | £185,000
A prestigious double fronted two storey building, providing office space of 1,585 Sq. Ft. approximately and situated on...
1 Bedroom Barn Conversion | Guide Price £175,000
Yaffles Barn is a delightful brick and pantile one bedroom barn conversion situated on a spacious plot with lovely views...
3 Bedroom Terraced House | £174,950
A mid terraced three bedroomed house with vehicular access and garage to the rear. The property has exceptionally spacio...
2 Bedroom Detached Bungalow | £187,500
A detached two bedroomed bungalow with garage, south facing low maintenance garden, and a very pleasant cul-de-sac locat...
4 Bedroom Detached Bungalow | Guide Price £190,000
***PRICE GUIDE �190,000-�200,000*** A detached four bedroom chalet style house situated on a cor...
Low Street, Collingham, Newark
2 Bedroom Semi-Detached House | £198,500
A delightful two bedroom period cottage situated in the much sought after Low Street area of Collingham village. The liv...

Richard Watkinson & Partners (Newark - Sales)
35 Kirkgate, Newark - Sales, Nottinghamshire, NG24 1AD
How much is your home worth?
Use our short form to request a valuation of your property.
Request a Valuation
