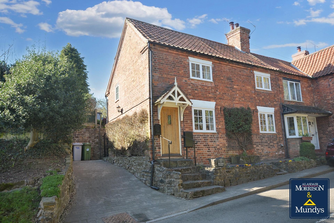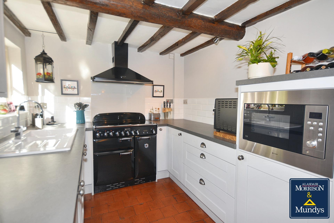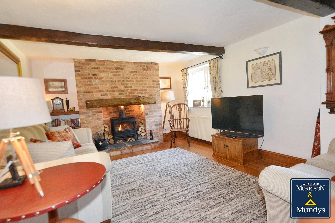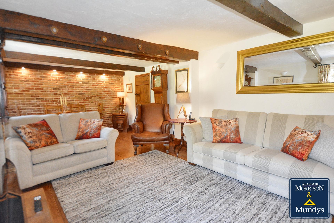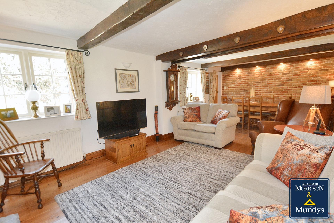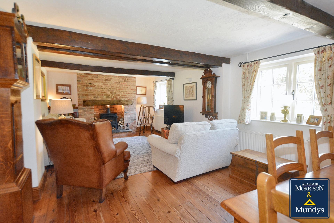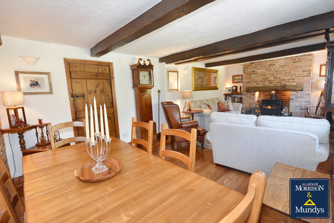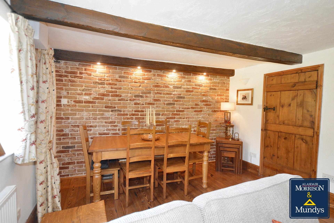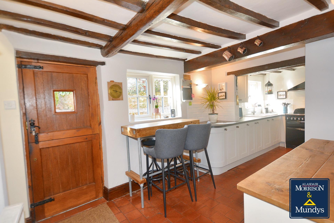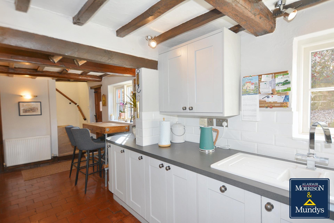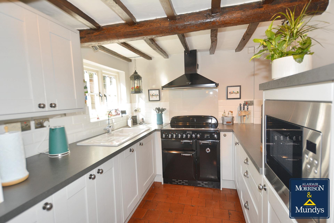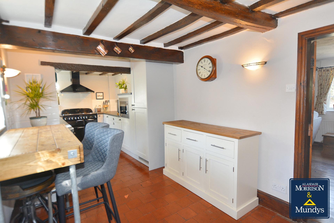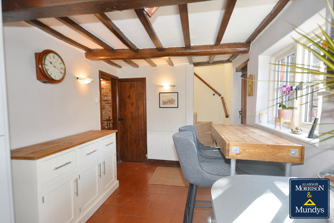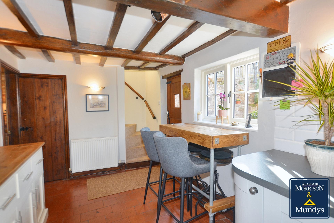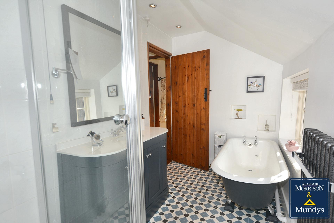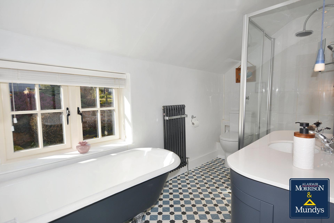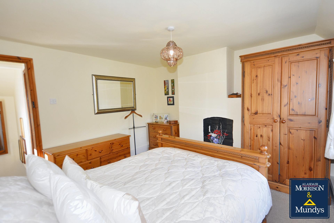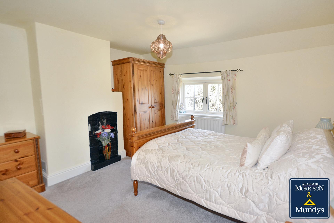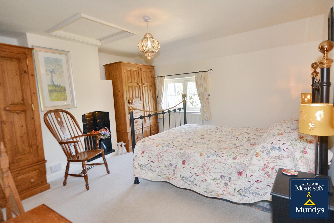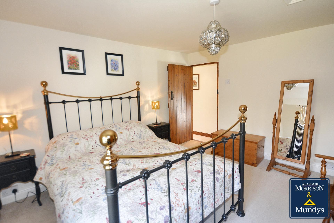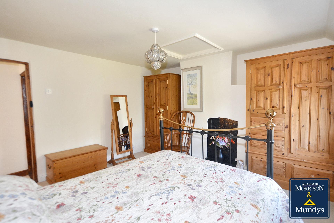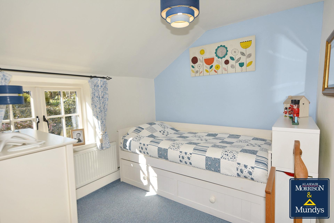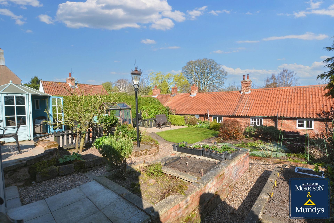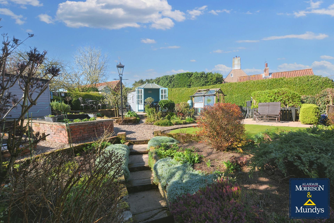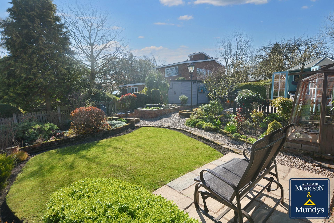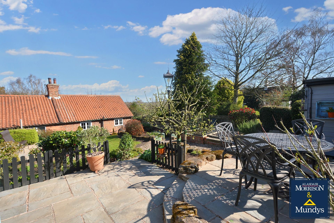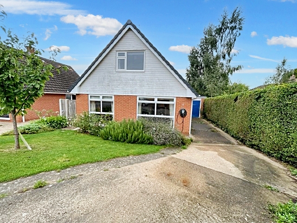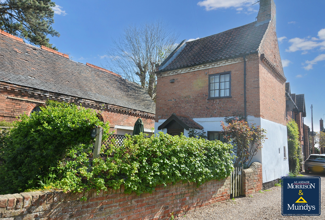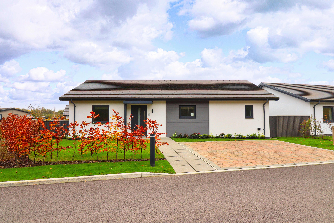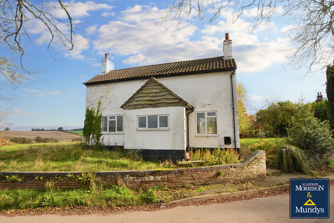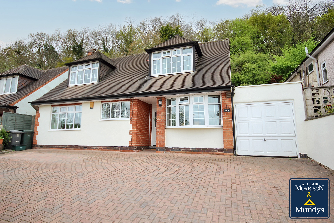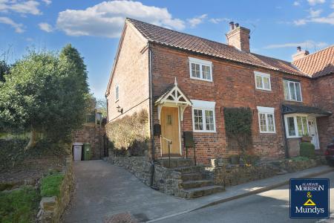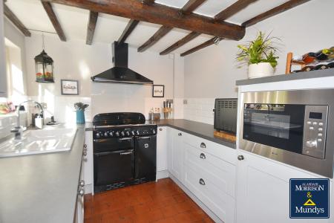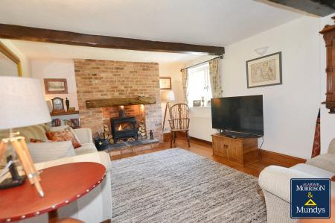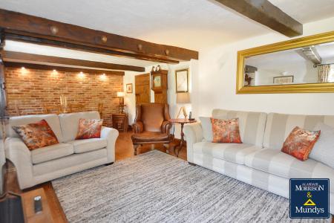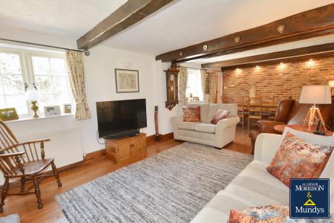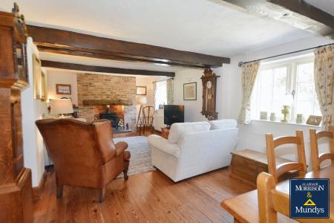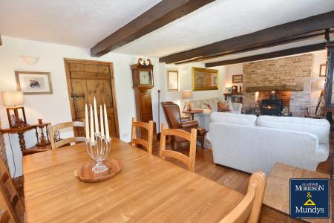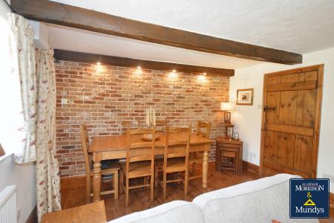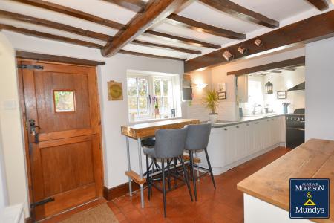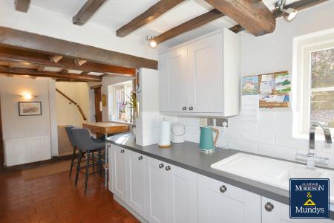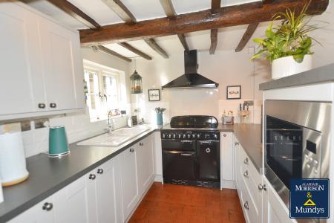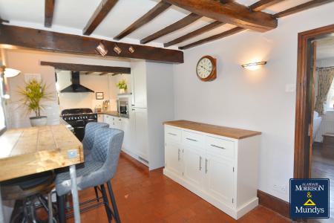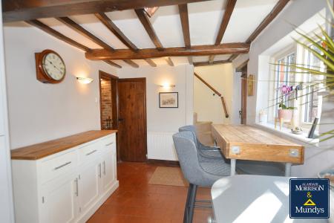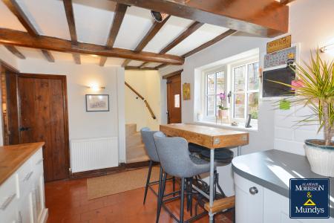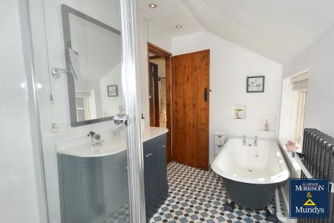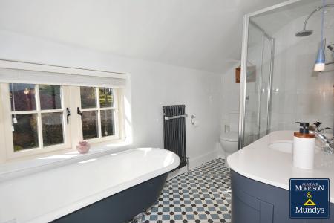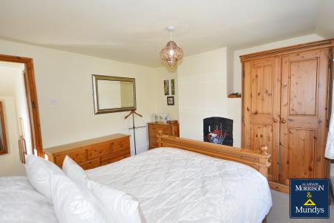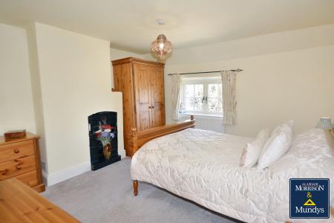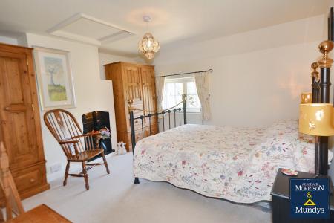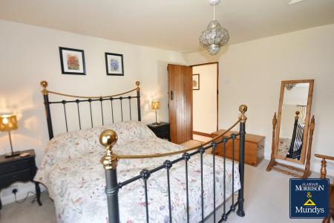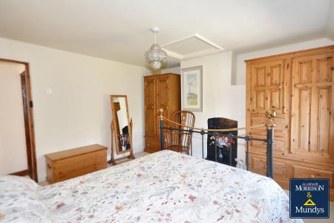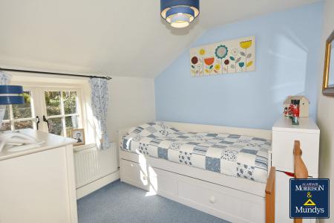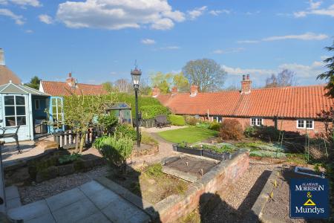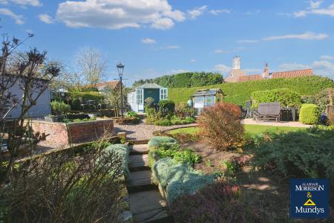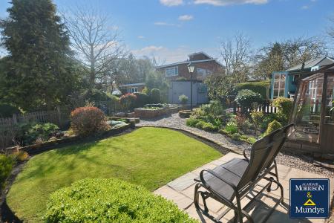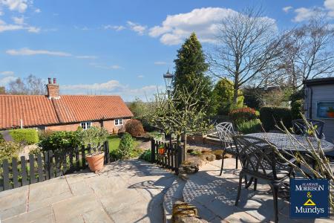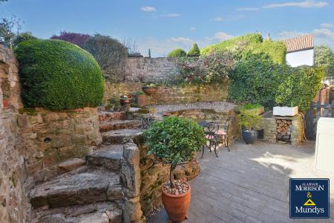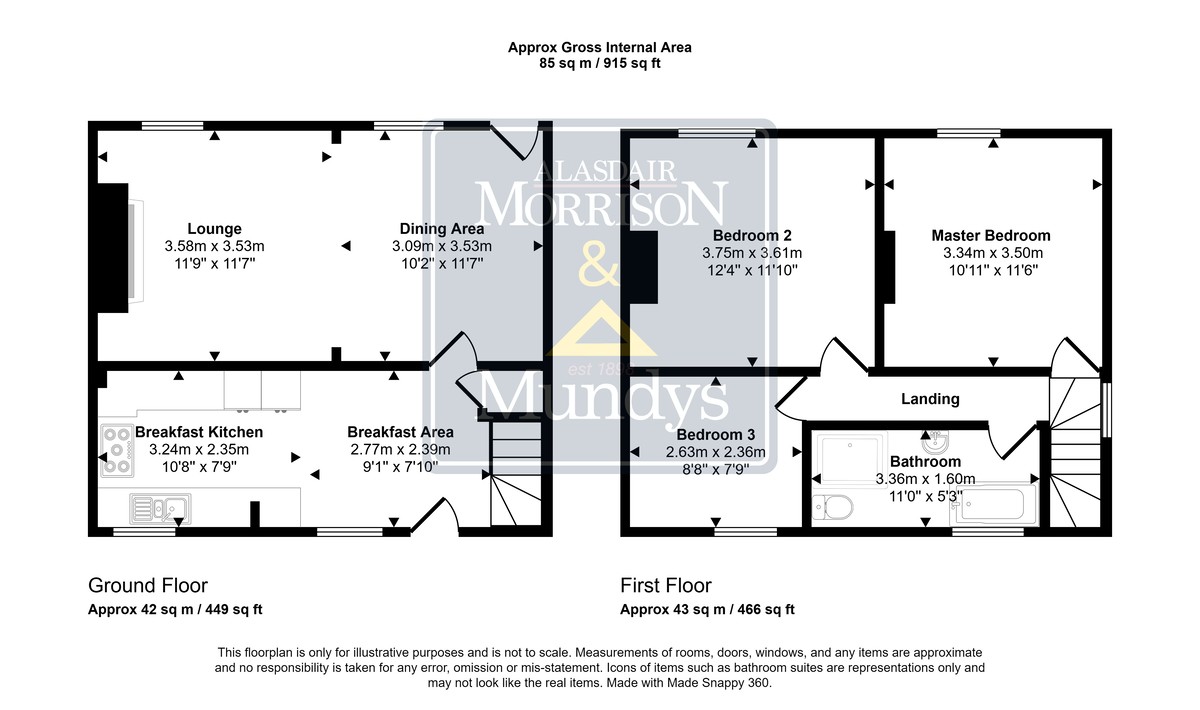- Delightful Double Fronted End Terrace Cottage
- Conservation Village, Modernised Throughout
- Open Plan Lounge/Dining Room
- Fully Fitted Breakfast Kitchen
- Three Bedrooms
- Four Piece Family Bathroom
- Off Road Parking, Rear Terrace
- Well Stocked Rear Garden, Open Views
- EPC Energy Rating - D
- Council Tax Band - C (Newark & Sherwood District Council)
3 Bedroom Cottage for sale in Newark
Field Mouse Cottage is a delightful double fronted end terrace Victorian cottage, situated in the heart of this popular Conservation village, which has been lovingly modernised and maintained by the present owners with a sympathetic mix of period features and modern fixtures and fittings. This wonderful home benefits from double glazed wooden windows and accommodation comprising open plan Lounge/Dining Room, fully fitted modern Breakfast Kitchen and a First Floor Landing to two double Bedrooms, a third Bedroom and four piece Bathroom. Outside there is off road parking, a rear terrace garden with steps up to the superb, well-stocked rear garden with summerhouse which offers far reaching views, timber shed and store, two patio areas and a lawn.
ACCOMMODATION With Oak front entrance door with leaded glazed panel inset leads to lounge dining room.
LOUNGE/DINING ROOM 22' 1" x 11' 7" (6.73m x 3.53m) With two double glazed wooden windows to the front elevation, two radiators, beams to ceiling, multi-fuel burner with flagstone hearth and brick fireplace and wall lights.
KITCHEN/BREAKFAST ROOM 19' 9" x 7' 10" (6.02m x 2.39m) Fitted kitchen installed approx. 2 years ago with a range of wall, floor mounted cupboards and drawers with work surfaces over, inset Rangemaster sink with Bristan mixer tap, splash tiled surround, Rangemaster oven with five ring hob and Rangemaster extractor over, integrated fridge freezer, integrated bin, integrated Caple microwave, recess and plumbing for washing machine, integrated dishwasher, Quarry tiled flooring, radiator, breakfast bar, beams to the ceiling, wall lights, two wooden double glazed windows to the rear elevation, stairs to the first floor, understairs pantry with shelving and a stable door with glazed panel inset to the rear elevation.
FIRST FLOOR LANDING With wooden double glazed window to the side elevation.
MASTER BEDROOM 10' 11" x 11' 6" (3.33m x 3.51m) With wooden double glazed window to the front elevation, original cast iron fireplace and radiator.
BEDROOM 2 12' 4" x 11' 10" (3.76m x 3.61m) With wooden double glazed window to the front elevation, radiator and original fireplace with lighting and access to the roof space (which is insulated and partly boarded).
BEDROOM 3 8' 8" x 7' 9" (2.64m x 2.36m) With double glazed wooden window to the rear elevation and radiator.
BATHROOM 11' 0" x 5' 3" (3.35m x 1.6m) With quality fitted four-piece suite including ball and claw Victorian style bath, separate shower cubicle with fixed head and handheld shower, tiled surround, vanity wash hand basin, low level WC and a traditional style radiator/towel rail.
OUTSIDE To the side of the property there is off road parking which has wrought iron double gates that lead to the rear terrace area with flower/shrub beds, new Grant oil fired combi boiler, steps up from the rear terrace to the rear garden.
The lawned rear garden has well-stocked flower/shrubs beds and borders, two flagstone patios areas, gravelled pathway, external tap and watering system, summer house with electric, workshop and shed with electric, coach light, greenhouse and oil storage tank.
The elevated rear garden offers delightful views over Eakring and beyond over open countryside.
Property Ref: 675747_102125033331
Similar Properties
Browns Court, Farnsfield, Newark
4 Bedroom Townhouse | £350,000
Nestled in a peaceful cul-de-sac within a sought-after modern development on the edge of Farnsfield village, this attrac...
3 Bedroom Chalet | £350,000
Detached chalet style property within a cul-de-sac position and having undergone modernisation by the current owners. In...
Main Street, Fiskerton, Southwell
3 Bedroom Cottage | £350,000
Step back in time with this enchanting Grade II Listed cottage, where original features date back to the 1700's. Brimmin...
The Marbury, Cypress Way, The View, Burton Waters, LN1 4AY
2 Bedroom Detached Bungalow | £357,500
Join us for an Open House Weekend at The View, Burton Waters – Friday 25th April (1pm–5pm) & Sunday 27th April (11am–4pm...
3 Bedroom Detached House | Guide Price £375,000
Situated in this delightful rural village and offered with No Upward Chain, The White House has plans passed for the add...
3 Bedroom Detached House | £400,000
Situated in a popular village location, this beautifully presented detached home offers turn-key accommodation across tw...
How much is your home worth?
Use our short form to request a valuation of your property.
Request a Valuation

