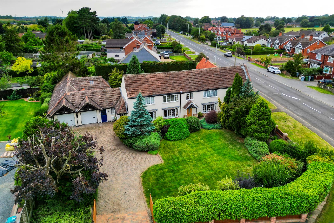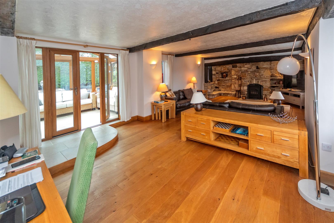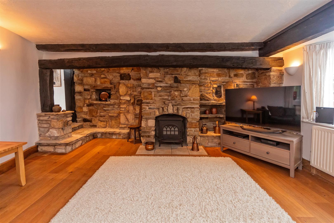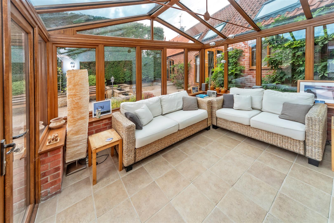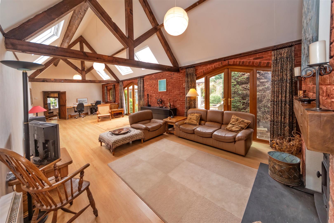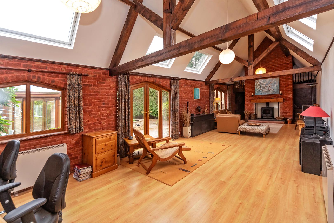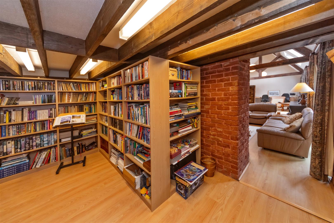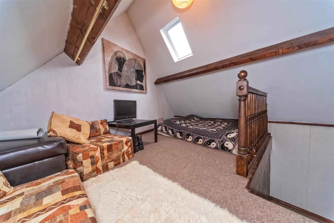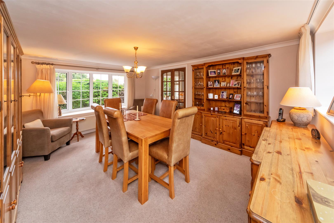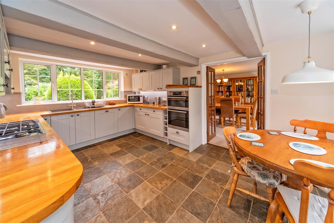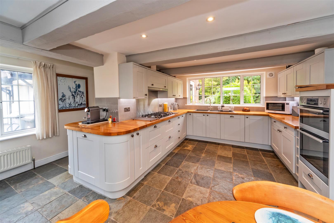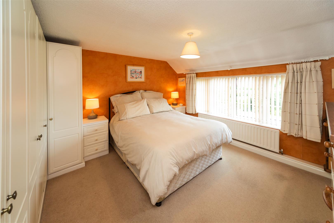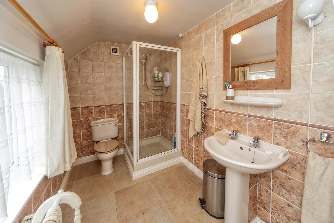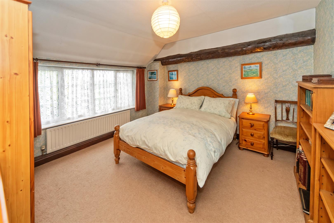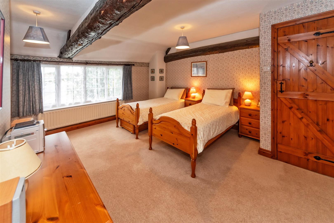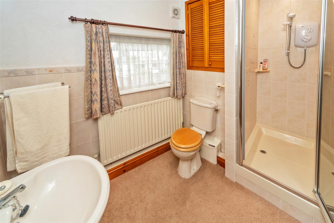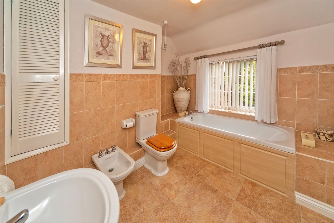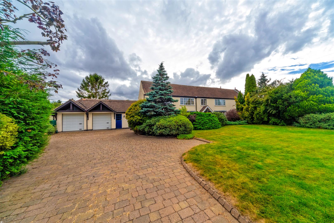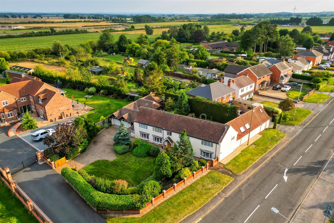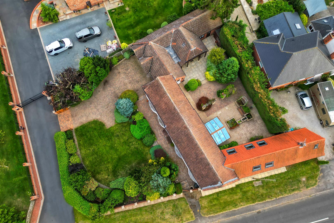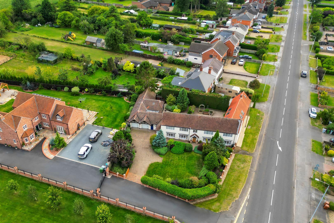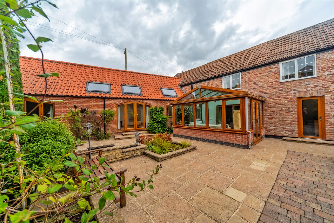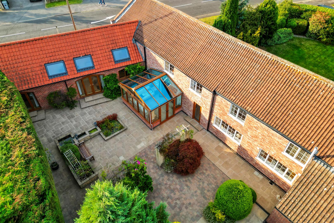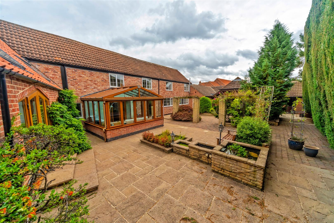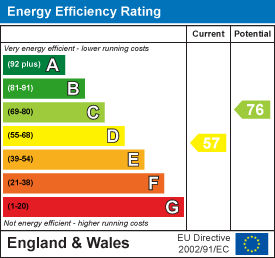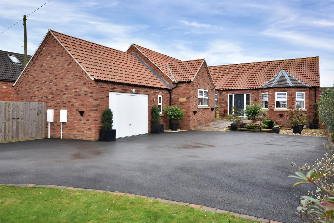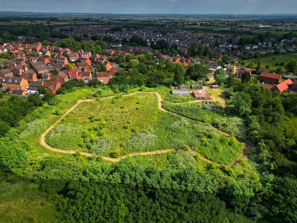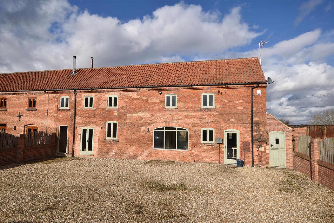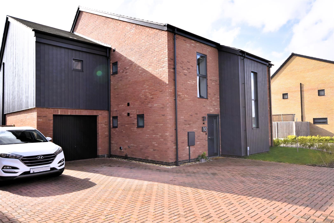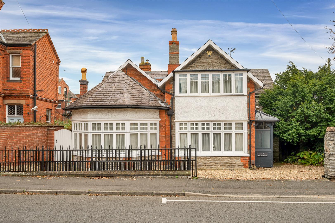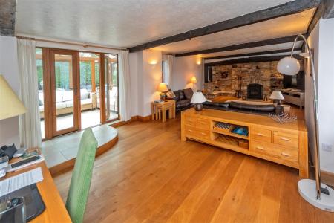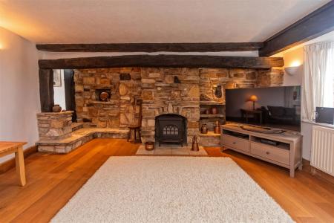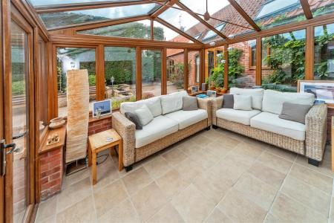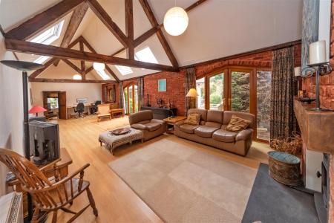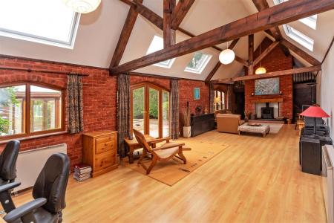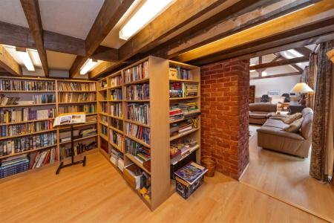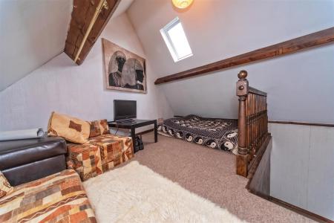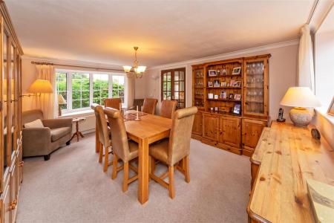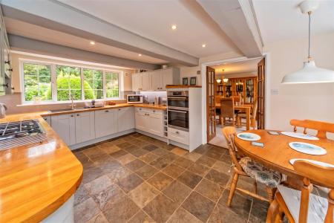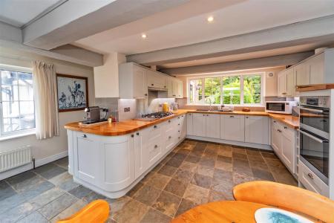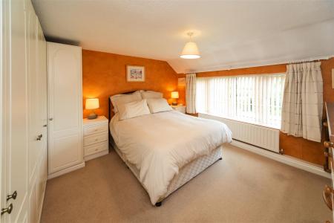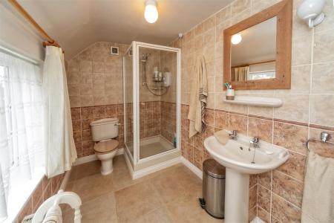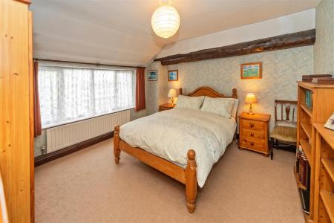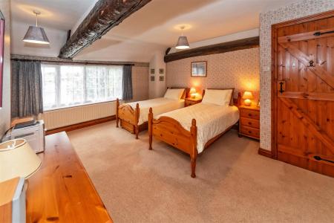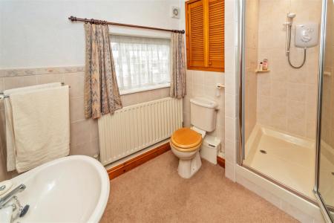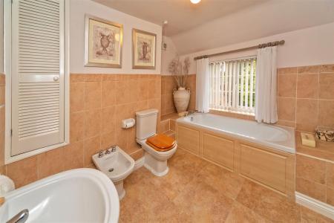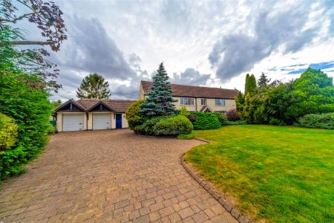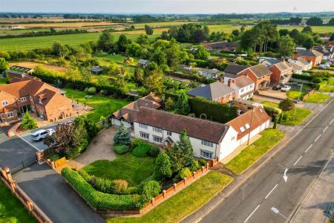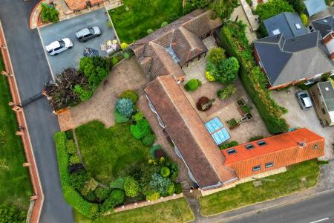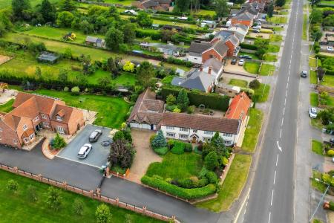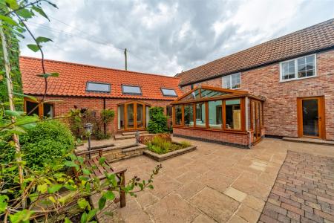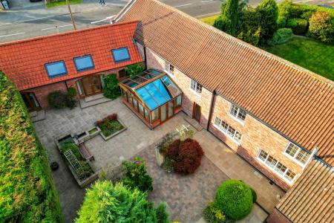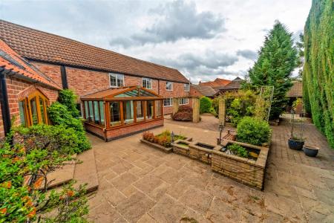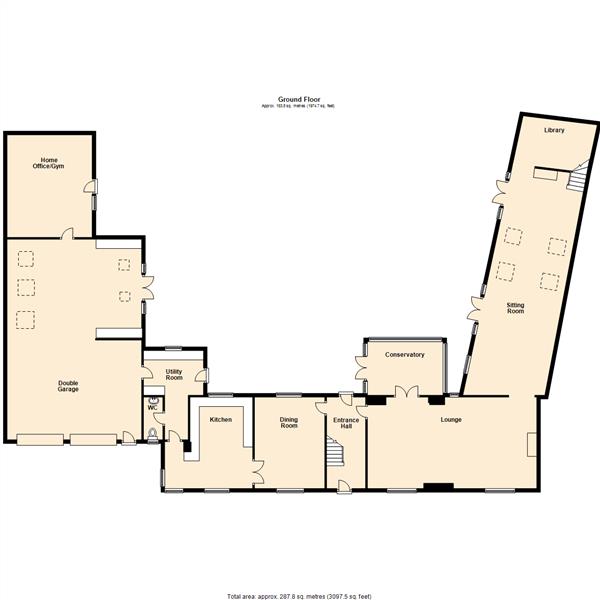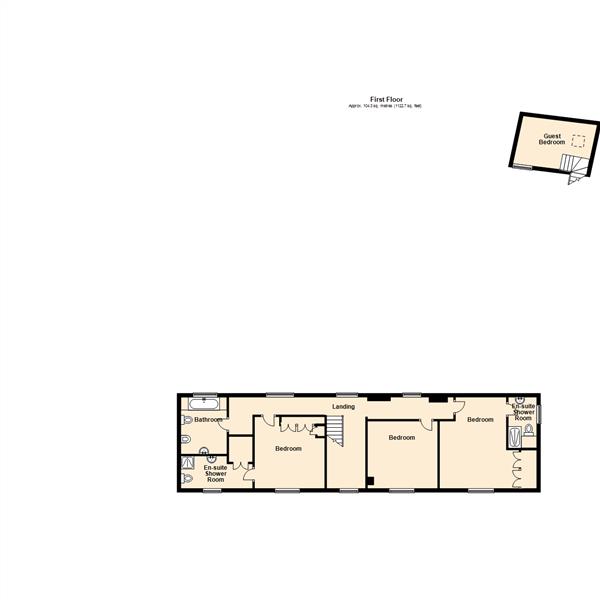- Superb Detached Family Home
- 2919 sq.ft of Living Accommodation
- Recently Refitted Dining Kitchen
- Four Bedrooms
- Four Reception Rooms
- Family Bathroom and Two En-suites
- Four Car Garage plus Workshop, Studio and Home Office
- Spacious Plot with Secluded Gardens
- EPC Rating D
4 Bedroom Farm House for sale in Newark
*** GUIDE PRICE �580,000 - �600,000 *** Superb detached family home offering flexible living accommodation in the region of 2919 sq.ft which is very well presented throughout. The living accommodation offered is suitable for a large family and has space which could easily be adapted as an annexe for extended family or a home based business subject to the relevant planning permissions.
The property provides the following living accommodation: entrance hallway, 28' lounge featuring a heavily beamed ceiling and a unique stone fireplace. French doors give access to a uPVC double glazed conservatory extension which has a set of French doors connecting to the rear garden and patio terraces. Moving through from the lounge there is a large family room or games room which offers an incredible 500 sq.ft of living space. This room is part of the conversion from a barn when it was the original farmhouse. This room offers potential to be adapted for use as an annexe for extended family or for a home based business. An opening connects through to a further room which is currently used as a library and a staircase gives access to a mezzanine floor and guest bedroom. Further ground floor accommodation includes a spacious dining room with doorway connecting to a recently refitted dining kitchen, utility room and WC. From the utility room a doorway connects to the outbuildings including a four car garage, studio and home office.
Moving to the first floor accommodation, accessed via a staircase from the entrance hall, leading to a large landing which connects to three excellent family double bedrooms, two en-suite shower rooms and a family bathroom.
The property is well positioned on a large plot with driveway to the front providing ample off road parking for several vehicles. The front garden is laid out with lawn and well screened to the frontage with a variety of shrubs. The outbuildings provide garaging for four cars and incorporates a studio and home office. To the rear there is an enclosed south facing garden which enjoys a high degree of privacy and is laid out with spacious paved terrace areas, planters with shrubs, a pond and water feature. The land was granted to the Duke of Newcastle by Queen Elizabeth I. Viewing is highly recommended.
Farndon village is located just two miles from Newark town centre. The village offers amenities including Farndon primary school which has a good Ofsted report, a convenience store, the Rose and Crown pub, two popular riverside located restaurants and the Farndon marina. Shopping facilities at nearby Newark include an M&S food hall plus Waitrose, Morrisons, Asda and Aldi supermarkets. There are nearby access points to the A46 and A1 dual carriageways. Newark Northgate railway station has fast trains connecting to London King's Cross with journey times around 1 hour 30 minutes.
The property is constructed of rendered elevations under a pantile roof covering. There are attractive stone bays to the frontage and a canopy storm porch. The living accommodation benefits from a central heating system which is gas fired and uPVC double glazed windows. The accommodation is described in more detail as follows:
Ground Floor -
Front Entrance Hall - 5.16m x 2.01m (16'11 x 6'7) - Composite double glazed front entrance door, ceramic tiled floor, cove ceiling. Painted pine panel dado, two radiators, uPVC double glazed rear entrance door giving access to the garden. Staircase with Hemlock balustrade leading to first floor.
Lounge - 8.53m x 5.00m (28' x 16'5) - Two uPVC double glazed bow windows to the front elevation, two radiators, uPVC double glazed window to the rear and a set of French doors giving access to the conservatory. The focal point of the room is the Inglenook and unique stone fireplace with tiled hearth which houses a Jotul gas stove. The ceiling is heavily beamed, engineered oak flooring.
Conservatory - 3.96m x 3.23m (13' x 10'7) - Constructed on a brick base with uPVC double glazed windows and a Pilkington blue reflective glass roof. Ceramic tiled floor with electric underfloor heating. French doors giving access to the garden and patio terraces.
Family Room And Games Room - 11.43m x 4.17m (37'6 x 13'8) - This room offers potential to be adapted for use as an annexe for multi-generational living or a home based business. There is an impressive vaulted ceiling with two Queen's post trusses and five Velux roof lights. Exposed brick wall feature and cathedral arch with uPVC double glazed window. Two sets of French doors give access to the rear garden. Brick fireplace with slate hearth housing a Stovax wood burning stove with a pine beam over. Three storage heaters, staircase to mezzanine floor.
Library - 4.11m x 1.88m (13'6 x 6'2) - With beam ceiling and laminate floor covering.
Mezzanine Floor Bedroom - 3.15m x 2.59m (10'4 x 8'6) - Vaulted and beamed ceiling, Velux roof light with built in blind, exposed chimney breast.
Dining Room - 4.85m x 3.76m (15'11 x 12'4) - UPVC double glazed bow window to front elevation and uPVC double glazed window to the rear. Cove ceiling, radiator, French doors leading to kitchen.
Kitchen - 4.93m x 3.25m (16'2 x 10'8) - (plus 8'3 x 4'2)
Ample space for a dining table, uPVC double glazed bow window to the front elevation and uPVC double glazed windows to the rear and side elevations. Attractive slate tiled floor, beamed ceiling and LED ceiling lights. New kitchen units fitted in 2019 comprise Shaker design base cupboards and drawers with painted solid wood drawers and door fronts, two magic corner cupboards with fold out Le Mans style shelving, integral pull out four bay bin. Solid oak working surfaces with inset composite one and a half bowl sink and drainer, stylish grey tiling to splashbacks, wall mounted cupboards and space for a double sized full height fridge freezer. Fitted appliances include a Bosch dishwasher, AEG electric double oven and gas hob and a Elica pull extractor over and a stainless steel panel to the splashback. Two radiators.
Utility Room - 2.72m x 2.31m (8'11 x 7'7) - (plus passage 7'10 x 3'2)
UPVC double glazed window to the rear and side entrance door, radiator, slate floor tiles, LED ceiling lights, extractor fan, loft access hatch. Fitted base units incorporating cupboards with working surfaces over and a ceramic twin sink and drainer. There is plumbing for an automatic washing machine, space for a dryer. Double tall storage cupboard and wall mounted cupboards.
Wc - 2.24m x 0.99m (7'4 x 3'3) - Low suite WC, wash hand basin and counter top, uPVC double glazed window to the front, part tiled walls and radiator.
First Floor -
Landing - UPVC double glazed windows to the front and rear elevations, two radiators, Hemlock balustrade around stair well.
Bedroom One - 3.91m x 3.73m (12'10 x 12'3) - UPVC double glazed window to front elevation, radiator, three fitted double wardrobes.
En-Suite - 2.08m x 2.01m (6'10 x 6'7) - UPVC double glazed window to the front elevation, built in cupboard with shelving, airing cupboard with latted shelving and a hot water cylinder. White suite comprising pedestal wash hand basin and low suite WC. Tiled shower cubicle with screen doors and a wall mounted electric shower, extractor fan, radiator, part tiled walls, ceramic tiled floor with electric underfloor heating.
Bedroom Two - 3.73m x 3.71m (12'3 x 12'2) - UPVC double glazed window to the front, radiator, beamed ceiling and reveal.
Bedroom Three - 5.18m x 4.11m (17' x 13'6) - (narrowing to 12'8)
Built in four bay pine wardrobe, uPVC double glazed window to front elevation, beamed ceiling, radiator.
En-Suite - 3.63m x 1.78m (11'11 x 5'10) - Low suite WC, pedestal wash hand basin. Deep shower cubicle with glass screen door, tiled walls and a Mira electric shower. There are part tiled walls, a useful built in cupboard, uPVC double glazed side window, radiator and extractor fan.
Family Bathroom - 3.02m x 2.59m (9'11 x 8'6) - Attractive stone effect ceramic tiled flooring with electric 'warm up' underfloor heating, airing cupboard with shelving. White suite with bidet, low suite WC, pedestal wash hand basin and panelled bath. Part tiled walls and vanity shelves. Radiator, extractor fan, uPVC double glazed window.
Outside -
Outbuildings -
Garage - 7.19m x 5.13m (23'7 x 16'10) - (plus 15'3 x 18')
This garage can offer parking for up to four cars and has two electric up and over doors to the front, strip lights and three double power points. Ceramic tiling to the floor, stable style front entrance door, open plan to studio/utility.
Utility - 5.23m x 2.26m (17'2 x 7'5) - With double French doors giving access to the rear garden, fitted oak units comprising base cupboards and drawers with working surfaces over, inset composite one and a half bowl sink and drainer, wall cupboards, wall mounted Vaillant Eco-FIT pure gas fired central heating boiler, ceramic tiled floor, window to rear elevation.
Home Office/Gym - 5.46m x 4.42m (17'11 x 14'6) - A wood framed window and glazed door to the side elevation giving access to the south facing rear garden, pine floor boards, halogen ceiling lights. This versatile room could be used as a home office, gym, store or games room
The Gardens - The property occupies a large plot with pleasant and secluded gardens to the front and rear of the house. The property is approached from Fosse Road over a shared private driveway also serving the neighbouring property. Electrically operated wooden centre opening gates give access to the private block paved driveway which provides ample off road parking for several vehicles. There is a pathway and forecourt to the front of the house with the gardens being laid to lawn. The frontage is well screened and planted with conifer trees and a variety of shrubs. A wooden pedestrian side gate gives access to Fosse Road.
The rear gardens are enclosed and offer a high degree of privacy. This south facing garden area is laid out with large paved and block paved patio terraces. A pond and water feature, and raised stone planters with shrubs. There is a high conifer hedge around the rear boundary and a timber constructed garden shed.
Tenure - The property is freehold.
Services - Mains water, electricity, gas and drainage are all connected to the property.
Viewing - Strictly by appointment with the selling agents.
Possession - Vacant possession will be given on completion.
Mortgage - Mortgage advice is available through our Mortgage Adviser. Your home is at risk if you do not keep up repayments on a mortgage or other loan secured on it.
Council Tax - The property comes under Newark and Sherwood District Council Tax Band E.
Property Ref: 59503_33380128
Similar Properties
Commercial Property | Guide Price £565,000
A dental surgery let on a lease term of 20 years (four years unexpired), currently producing an annual rent of �...
3 Bedroom Detached Bungalow | £545,000
Individually designed and built in 2020 this detached three bedroomed bungalow is a contemporary design with lots of win...
3 Bedroom Detached House | £525,000
A detached house and smallholding extending to 3.53 acre or thereabouts. The substantially built house provides two rece...
Stoke Fields Farm, Elston, Newark
3 Bedroom Semi-Detached House | £595,000
Situated in the picturesque countryside on the edge of Elston village, 2 The Stables is a charming three bedroom semi-de...
Brook Lane, Collingham, Newark
5 Bedroom Detached House | £595,000
*** MODERN OPENPLAN LIVING ***A superb executive style, five bedroom detached, solar electric home set within a well lan...
4 Bedroom Detached House | £595,000
A gracious four bedroom detached town residence and probably one of the most attractive medium sized town houses in Newa...

Richard Watkinson & Partners (Newark - Sales)
35 Kirkgate, Newark - Sales, Nottinghamshire, NG24 1AD
How much is your home worth?
Use our short form to request a valuation of your property.
Request a Valuation
