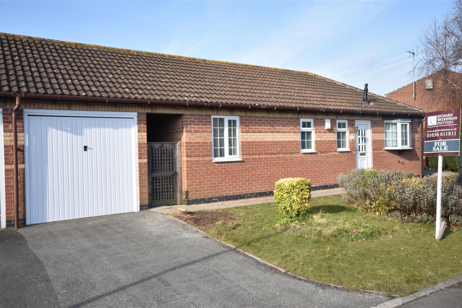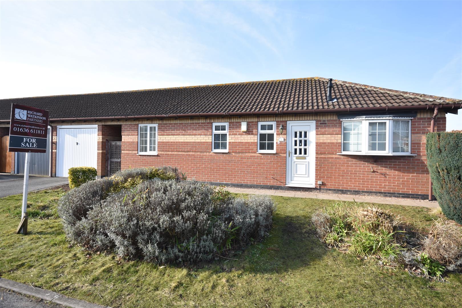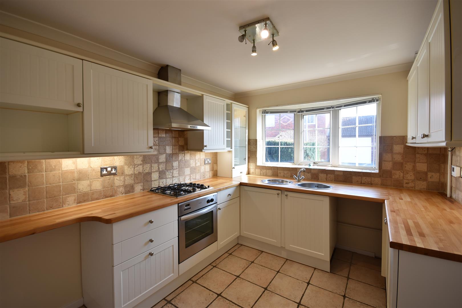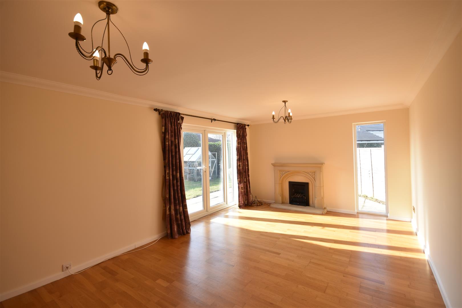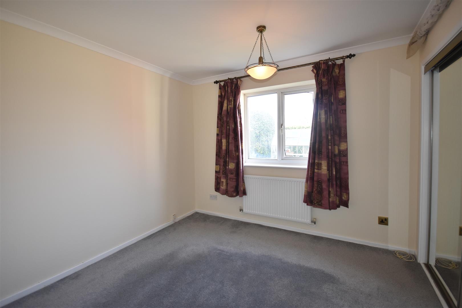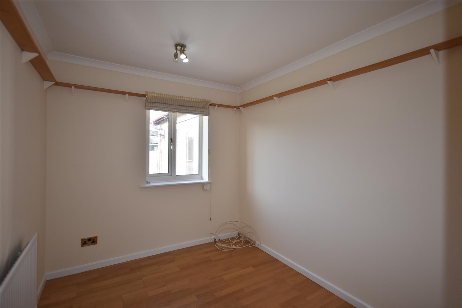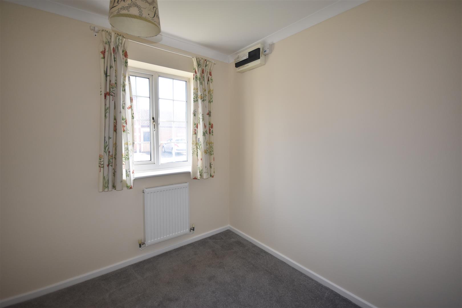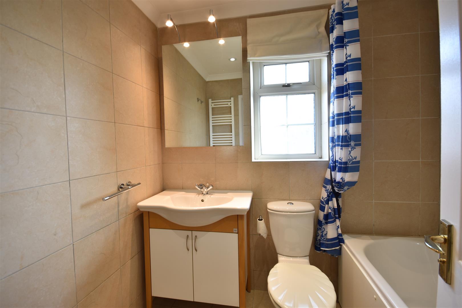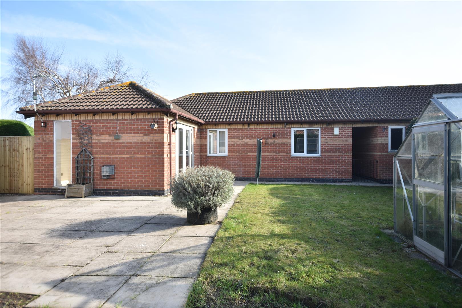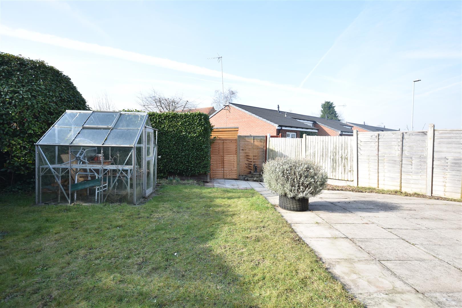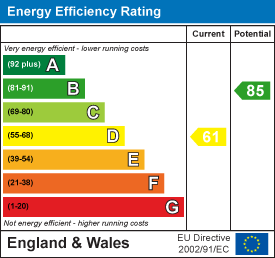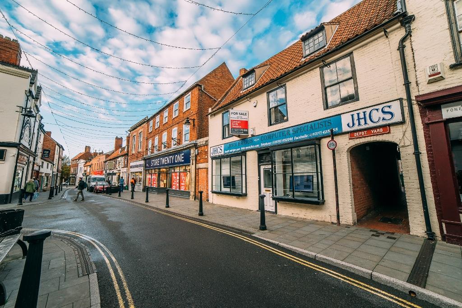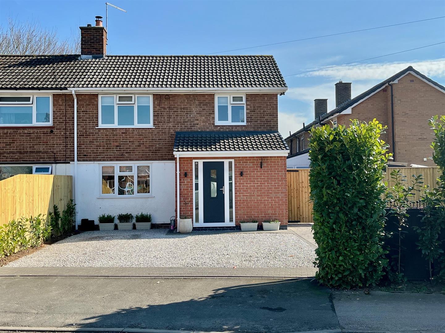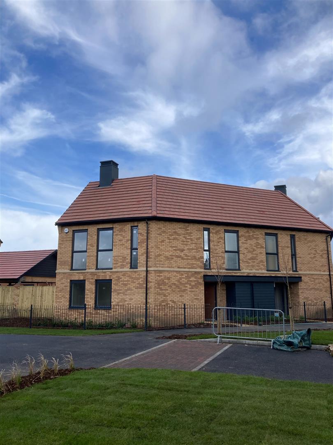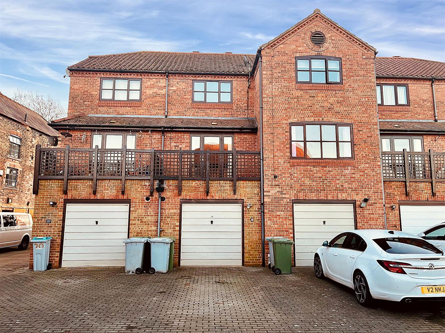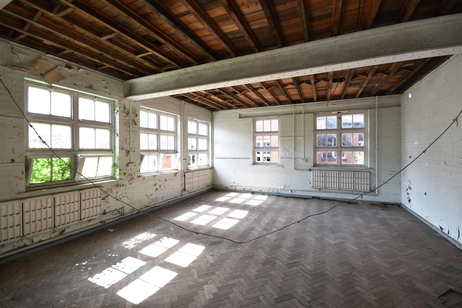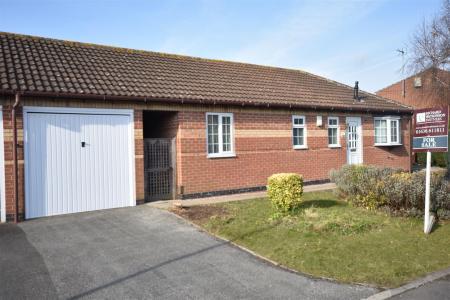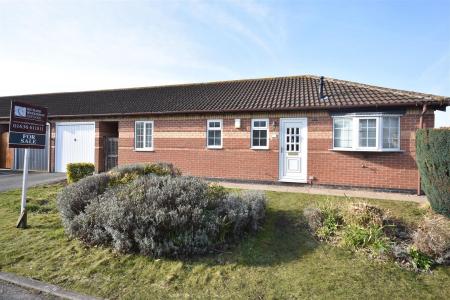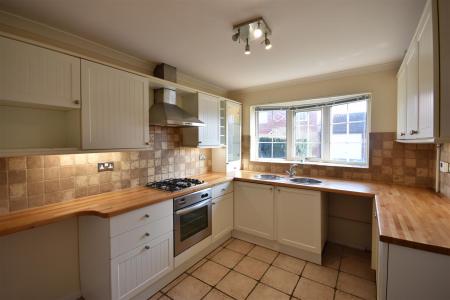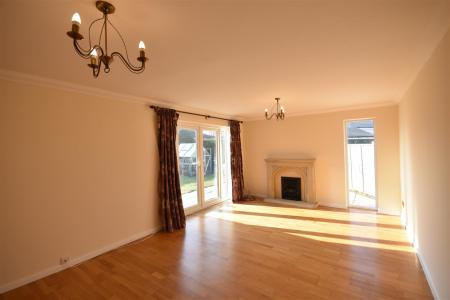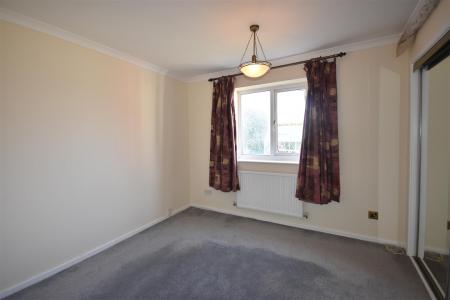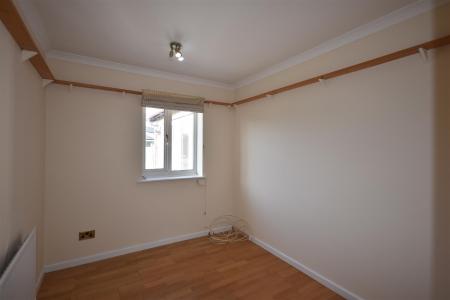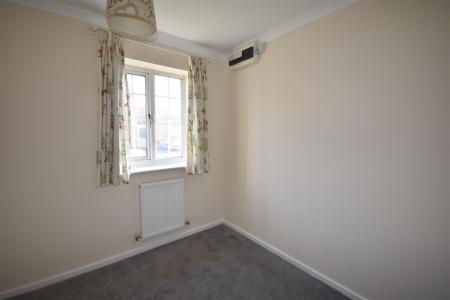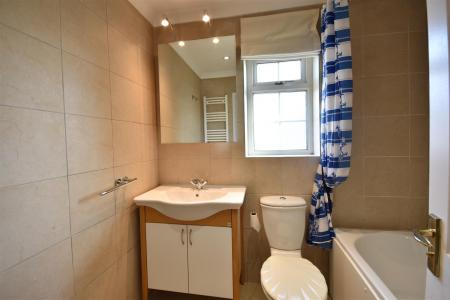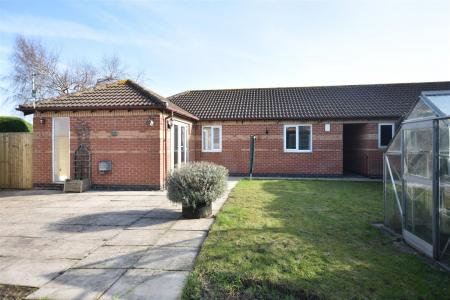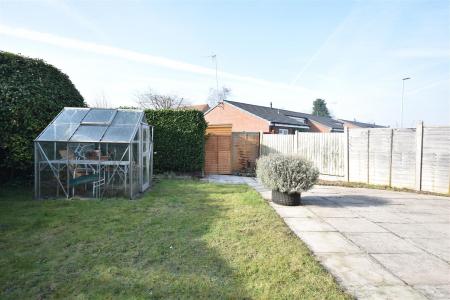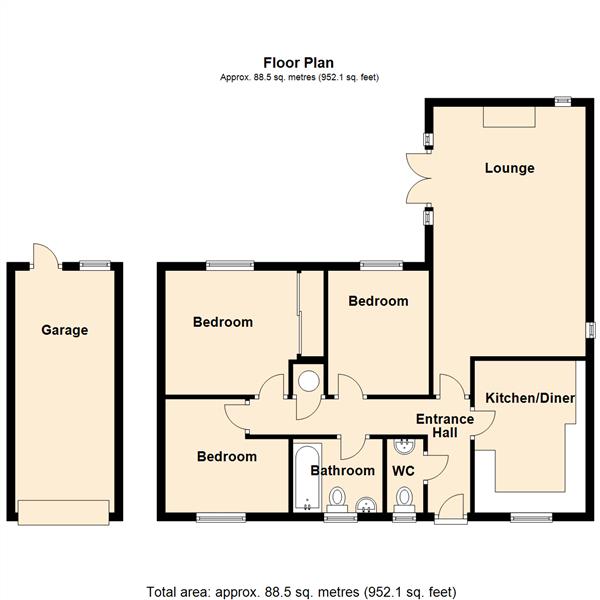- Recently Redecorated Throughout & Nicely Presented
- Kitchen With Stoves Appliances
- 19ft Lounge With Patio Doors
- Three Good Sized Bedrooms & Family Bathroom
- Integral Single Garage
- Driveway & Parking
- Enclosed Rear Garden
- Cul De Sac Location
- Local Amenities
- Newark 2 Miles
3 Bedroom Semi-Detached Bungalow for sale in Newark
Recently rededorated and nicely presented throughout, this three bedroomed bungalow is offered for sale with immediate vacant possession.
The property has a pleasant cul-de-sac location within this well established residential area and the village of Farndon. Local amenities and bus services are within easy walking distance. Newark town centre approximately 2 miles.
The property has an integral garage, forecourt parking and enclosed rear garden. Central heating is gas fired and the bungalow in double glazed throughout
The accommodation is practical, well designed, light and airy throughout. The accommodation in summary provides an entrance hall, cloakroom, kitchen with Stoves appliances, spacious 19ft lounge with patio doors to the garden, inner corridor, three good sized bedrooms and a family bathroom.
There is a gravelled driveway and paved car standing space on the north side of the property. Car standing also in front of the single garage. The enclosed rear garden and paved patio has the advantage of afternoon and evening sunshine.
Farndon village situated just 2 miles from Newark Town Centre and Northgate Railway Station with services connecting to London King's Cross and journey times of just over 75 minutes. The village has excellent amenities including a primary school, public house and popular riverside restaurant. Farndon sports ground and cricket club have excellent facilities including a new pavilion. The village has convenient access to Nottingham and Leicester via the A46 trunk road and nearby access points to the A1 dual carriageway. Holmefield is situated just off Farndon main street, and a pleasant walk down to the riverside areas.
The bungalow was built circa 1990 with cavity brick elevations under a pitched tiled roof.
The following accommodation is provided:
Entrance Hall - With oak floor and uPVC entrance door.
Cloakroom - With low suite WC, pedestal basin and radiator.
Lounge - 5.99m x 3.71m (19'8 x 12'2) - Patio door to the garden, round window and tall window in the gable elevation. Oak floor, stone effect fireplace surround and fitted gas fire. Double panelled radiator.
Kitchen - 3.63m x 2.74m (11'11 x 9') - Wall units, base units and working incorporating a stainless steel sink unit and drainer. Integrated appliances including Stoves gas hob, electric oven and stainless steel hood. The kitchen has a bow window and tiled floor. Baxi gas fired central heating boiler.
Inner Corridor - With hatch to the roof space and built-in cupboard containing the hot water cylinder.
Bedroom One - 3.05m x 2.97m (10' x 9'9) - Fitted wardrobes with mirrored sliding doors, and fitted unit with drawers and display shelving, cupboards above. Radiator.
Bedroom Two - 2.84m x 2.82m (9'4 x 9'3) - (Overall measured into the recess).
Radiator.
Bedroom Three - 2.95m x 2.41m (9'8 x 7'11) - With Radiator.
Bathroom - 2.13m x 1.78m (7' x 5'10 ) - Bath with shower over, vanity basin, low suite WC, heated towel rail, fully tiled walls and tiled floor.
Integral Garage - 6.05m x 2.51m (19'10 x 8'3) - With up and over door, personal door and double power point.
Outside - There is a gravelled driveway and paved car standing area on the north side of the property frontage. Open plan front garden with shrubs. Parking in the garage forecourt.
The enclosed rear garden contains a lawn, paved patio and greenhouse.
Services - Mains water, electricity, gas and drainage are all connected to the property.
Tenure - The property is freehold.
Possession - Vacant possession will be given on completion.
Mortgage - Mortgage advice is available through our Mortgage Adviser. Your home is at risk if you do not keep up repayments on a mortgage or other loan secured on it.
Viewing - Strictly by appointment with the selling agents.
Council Tax - This property comes under Newark & Sherwood District Council Tax Band C.
Property Ref: 59503_33567719
Similar Properties
Commercial Property | £235,000
A mid 18th Century Grade II listed town property with a vacant ground floor sales shop and self-contained first floor fl...
Commercial Property | Offers in region of £230,000
***FREEHOLD OFFICE INVESTMENT LET ON LEASE WITH OVER 3 YEARS UNEXPIRED*** Freehold double fronted office premises with p...
3 Bedroom Semi-Detached House | Guide Price £230,000
***PRICE GUIDE �230,000 - �240,000***Located in the charming village of Farndon, only 3 miles fr...
The Avenues, Lord Hawke Way, Newark
3 Bedroom Semi-Detached House | £246,995
** LAST REMAINING HOVERINGHAM 3 BED SEMI-DETACHED NEW HOME** �4,000 CASHBACK & �1,000 TOWARDS LE...
3 Bedroom Townhouse | £249,500
A superbly refurbished riverside located three bedroom mid terrace family home situated in the Mill Gate conservation ar...
Commercial Property | Guide Price £250,000
*** AUCTION GUIDE �250,000 - Sale by Auction Thursday 17th April 2025, 2.30pm Trent Bridge Cricket Ground, D...

Richard Watkinson & Partners (Newark - Sales)
35 Kirkgate, Newark - Sales, Nottinghamshire, NG24 1AD
How much is your home worth?
Use our short form to request a valuation of your property.
Request a Valuation
