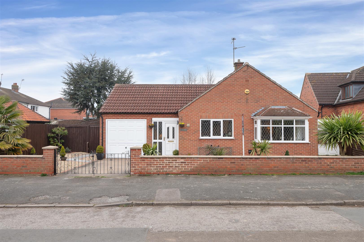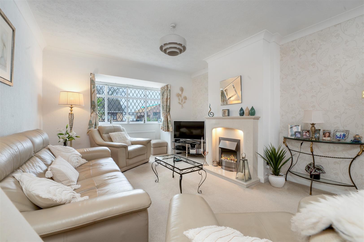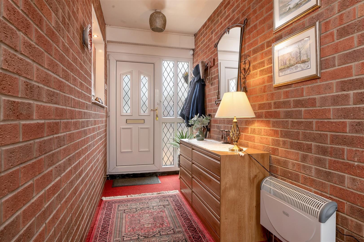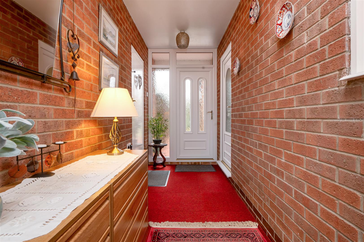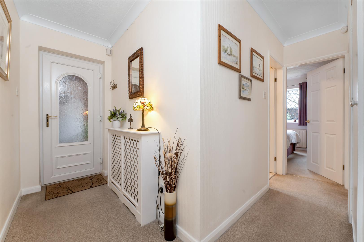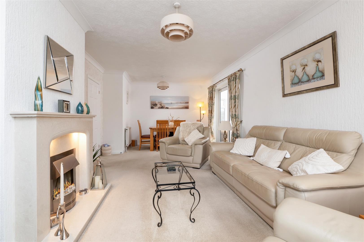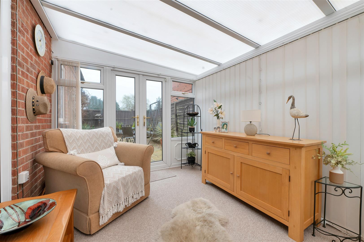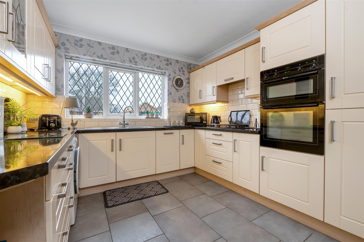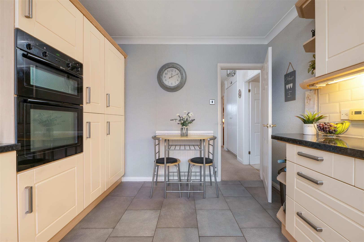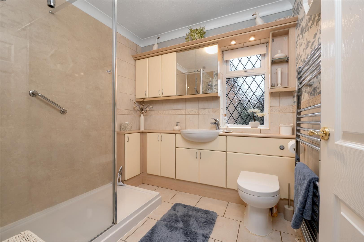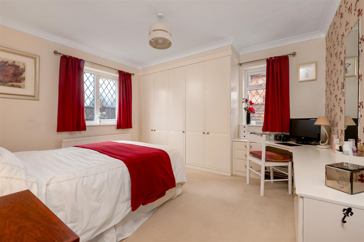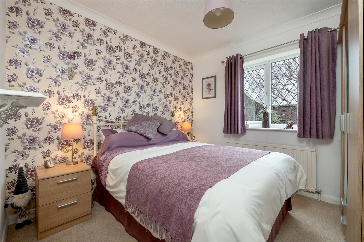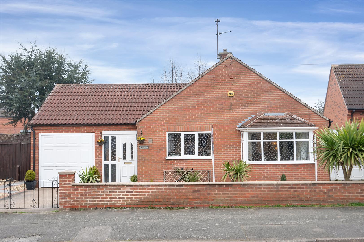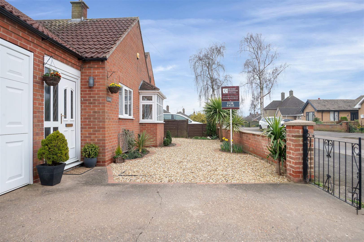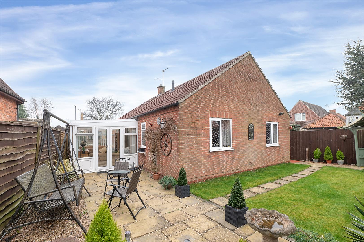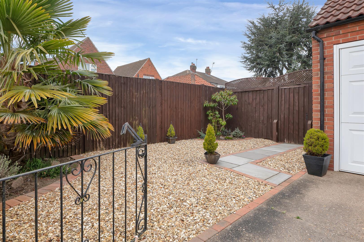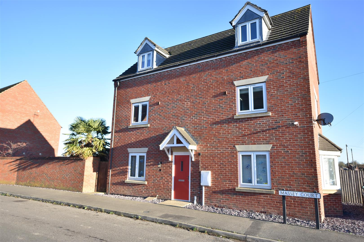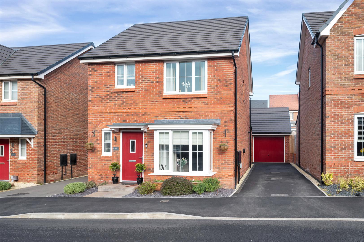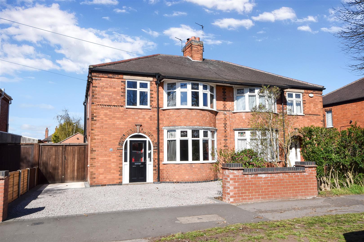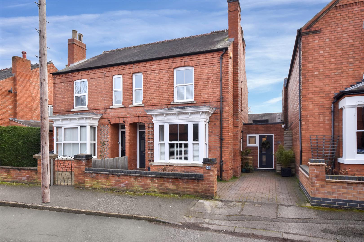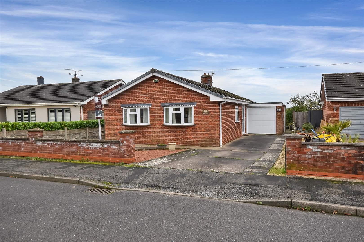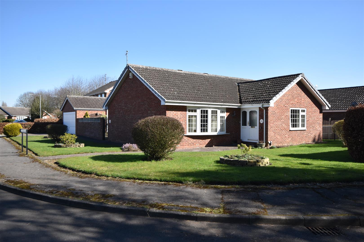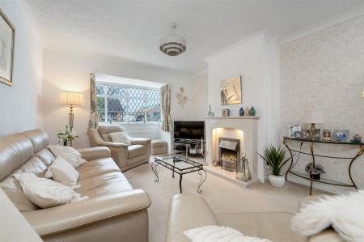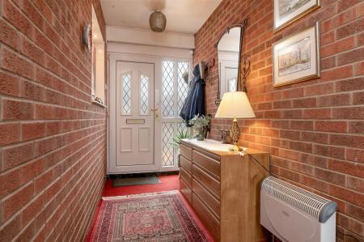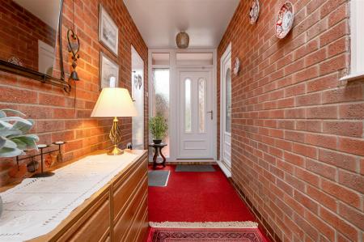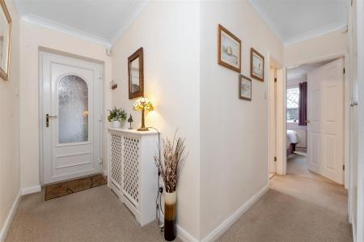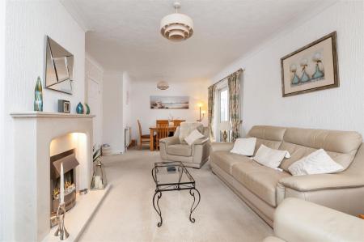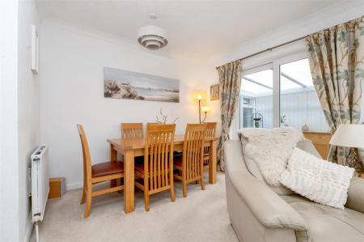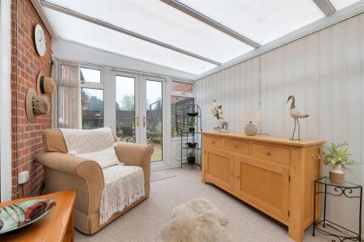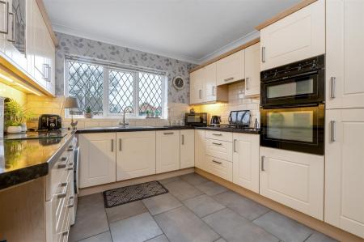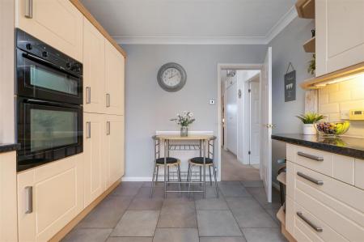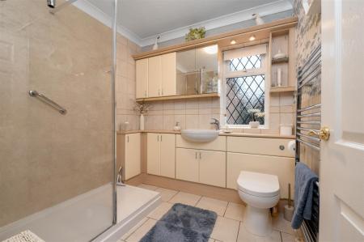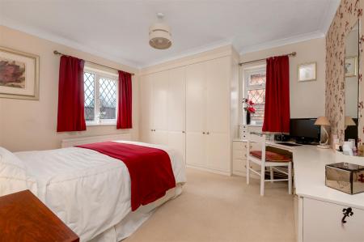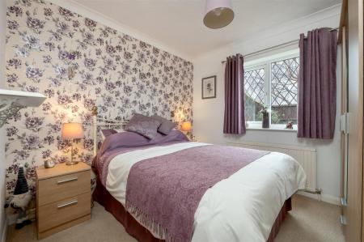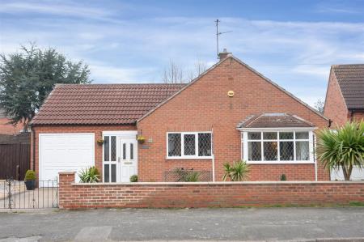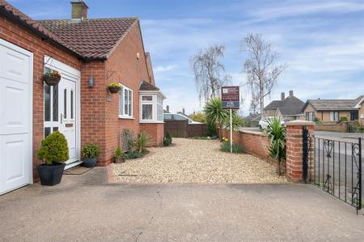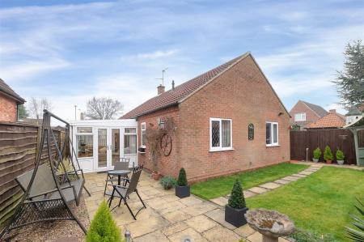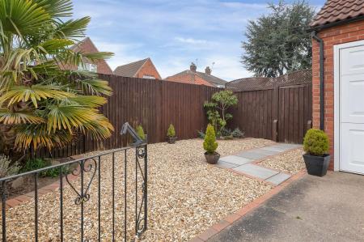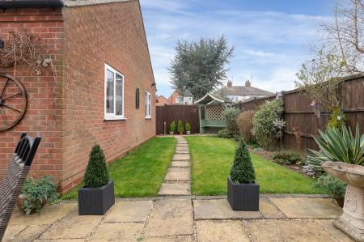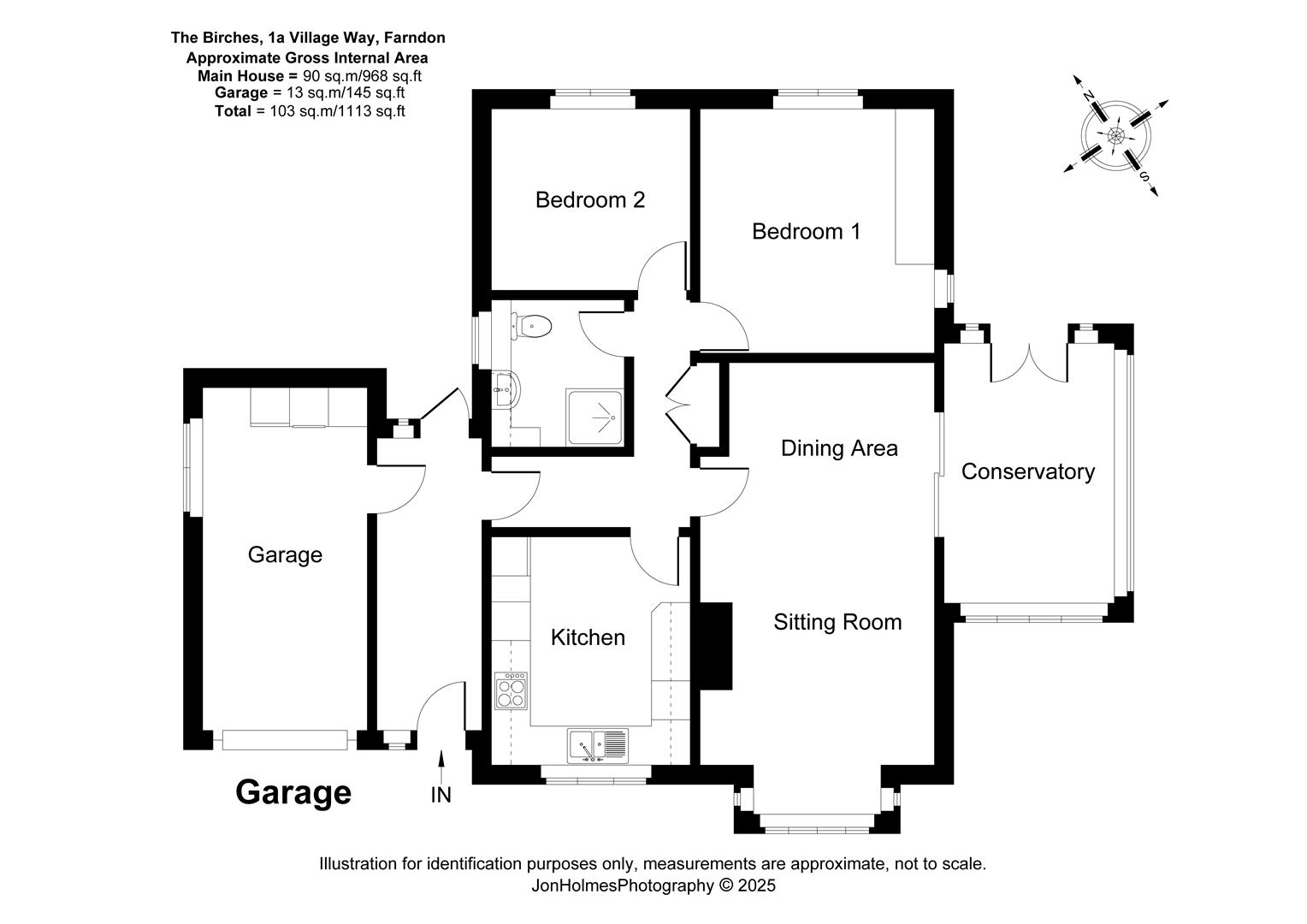- Very Well Presented Detached Bungalow
- Well Positioned in Quiet Cul-De-Sac
- 2 Double Bedrooms
- 23' Lounge and Spacious Conservatory
- Modern Fitted Kitchen
- Well Appointed Shower Room
- Landscaped Gardens
- Single Garage and Driveway
- Gas CH and UPVC Double Glazed
- EPC-
2 Bedroom Detached Bungalow for sale in Newark
Well positioned in the charming village of Farndon, near Newark, this beautifully presented two bedroom detached bungalow on Village Way offers a perfect blend of modern living and quiet surroundings. Offering an impressive 1,076 square feet, this property features two inviting reception rooms, including a generous 23 ft lounge that serves as the heart of the home. The spacious uPVC double-glazed conservatory extension provides an ideal space for relaxation or entertaining, seamlessly connecting the indoor and outdoor areas.
The bungalow boasts two well-proportioned bedrooms, ensuring ample space for family or guests. The modern kitchen is thoughtfully designed and well-appointed with integral appliances, making it ideal for any home cook. The property also includes a stylish shower room, enhancing the overall convenience and comfort of the home.
Set within a quiet cul-de-sac, this bungalow is surrounded by beautifully landscaped gardens at both the front and rear, offering a secluded outdoor retreat. The well-maintained gardens provide a perfect setting for enjoying good weather or hosting gatherings with friends and family.
Parking is convenient with space for one vehicle, adding to the practicality of this delightful home. The location is ideal, with local amenities just a stone's throw away, ensuring that everything you need is within easy reach.
This individually built modern detached bungalow is a rare find, combining comfort, modern fittings, and a well regarded village location. It presents an excellent opportunity for those seeking a lovely home in a desirable and well served village location.
Farndon village is just two miles from Newark town centre and Newark Northgate Railway station with trains connecting to London King's Cross with journey times of just over 75 minutes. The village has excellent amenities including a primary school with Good Ofsted report, convenience store, pubs, and a popular riverside restaurant. There are delightful riverside walks and Farndon Marina. Farndon sports ground and cricket club boast a new pavilion. The village has convenient access to Nottingham and Leicester via the A46 trunk road and nearby access points to the A1 dual carriageway.
Constructed with brick elevations under a tiled roof covering. The living accommodation has the benefit of gas fired central heating and uPVC double glazed windows. The living accommodation can be described in more detail as follows:
Entrance Hall - 4.57m x 1.50m (15' x 4'11) - UPVC double glazed doors to the front and rear elevations, fitted new in 2024. Personal door leading to single garage.
Inner Hall - 3.48m x 0.79m (11'5 x 2'7) - (plus 7'9 x 3'11)
L-shaped. UPVC double glazed side door from entrance hall new in 2024. Radiator, built in double airing cupboard housing an Alpha gas fired central heating boiler and hot water cylinder, latted shelf.
Lounge - 7.16m x 3.56m (23'6 x 11'8) - (measurement into bay window)
Walk in bay with uPVC double glazed window to the front elevation, uPVC double glazed sliding patio doors leading to the conservatory extension. Attractive marble fireplace and hearth housing an electric fire, single panelled radiator, double panelled radiator, tv point, four double power points, one single power point, coved ceiling.
Conservatory - 3.99m x 2.64m (13'1 x 8'8) - UPVC double glazed conservatory, triple polycarbonate roof fitted in 2020. UPVC double glazed French doors giving access to the rear garden, double power point and single power point.
Kitchen - 3.56m x 3.00m (11'8 x 9'10) - UPVC double glazed window to front elevation, radiator, space for a small dining table, ceramic tiled floor covering. Range of modern fitted kitchen units with cream doors comprising base cupboards and drawers, also incorporating two magic corners with carousel and fold out shelves. Working surfaces over with inset stainless steel one and a half bowl sink and drainer. Metro style tiling to splashbacks, plumbing and space for automatic washing machine. Eye level wall mounted cupboards including a leaded light display cabinet. Extractor fan, under unit lights, tall cupboard. Integral appliances include fridge freezer, NEFF electric oven and gas hob and an Essentials slimline dishwasher. Coved ceiling, four double power points.
Shower Room - 2.18m x 2.06m (7'2 x 6'9) - Ceramic tiled floor, uPVC double glazed window to side elevation, coved ceiling. Wall mounted heated chrome towel radiator. Modern white suite including a wash hand basin with mixer tap, cream vanity unit including base cupboards, wall cupboards and cabinet with mirrored door. Part tiled walls, walk in double shower with shower boards to the walls, grab handle, glass screen and flipper door. Wall mounted shower.
Bedroom One - 3.81m x 3.56m (12'6 x 11'8) - (narrowing to 9'9)
Fitted bedroom furniture including two double wardrobes, one single wardrobe, dressing table and drawers, Two cupboards. UPVC double glazed window to side and rear elevations, coved ceiling, two double power points.
Bedroom Two - 3.02m x 2.82m (9'11 x 9'3) - Radiator, uPVC double glazed window to rear elevation, two double power points.
Single Garage - 5.36m x 2.59m (17'7 x 8'6) - Brick built integral garage with up and over door to the front, light and two double power points. Range of former kitchen units including base cupboards and wall cupboards, ideal for storage. Loft access hatch and ladder. The loft is half boarded.
Outside - The property is well positioned on a secluded plot with a wide frontage. To the front boundary there is a brick boundary wall and centre opening wrought iron gates leading to a concrete driveway with parking for one car which in turn leads to the single garage. The recently landscaped front garden is laid out with low maintenance gravelled areas with a paved pathway and several semi-circular shaped borders with brick edges. Wooden boarded fence and gate lead to the side and rear gardens.
To the side of the bungalow there is a pathway and timber built garden shed. The secluded rear garden is well laid out and has a lawn with shrub borders, a spacious paved patio terrace connecting to the conservatory, raised semi-circular shaped bed with slate chippings, small paved patio area at the rear of the garden with a wooden seat and canopy. Outside tap.
Tenure - The property is freehold.
Services - Mains water, electricity, gas and drainage are all connected to the property. The central heating system is gas fired with an Alpha gas boiler located in the airing cupboard.
Possession - Vacant possession will be given on completion.
Viewing - Strictly by appointment with the selling agents.
Mortgage - Mortgage advice is available through our Mortgage Adviser. Your home is at risk if you do not keep up repayments on a mortgage or other loan secured on it.
Council Tax - The property comes under Newark and Sherwood District Council Tax Band C.
Property Ref: 59503_33743898
Similar Properties
5 Bedroom Detached House | £300,000
A 5 bedroomed family sized house conveniently situated near a primary school, co-operative store and a short walking dis...
Rose Gardens, Middlebeck, Newark
3 Bedroom Detached House | Guide Price £300,000
*** PRICE GUIDE �300,000 - �320,000 *** A superbly presented three bedroom detached family home...
4 Bedroom Semi-Detached House | £300,000
Conveniently situated on Windsor Avenue within one mile of Newark town centre, this beautifully presented semi-detached...
3 Bedroom Semi-Detached House | £320,000
A very well presented semi detached three bedroom family with a superb living and dining kitchen extension incorporating...
Elm Close, Long Bennington, Newark
3 Bedroom Detached Bungalow | £325,000
Location, Location, Location. Situated in the hugely popular and thriving rural village of Long Bennington which provide...
2 Bedroom Detached Bungalow | £325,000
Located in the charming and well regarded village of Winthorpe, this well-presented detached bungalow with two double be...

Richard Watkinson & Partners (Newark - Sales)
35 Kirkgate, Newark - Sales, Nottinghamshire, NG24 1AD
How much is your home worth?
Use our short form to request a valuation of your property.
Request a Valuation
