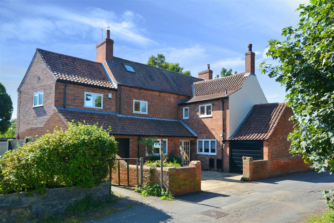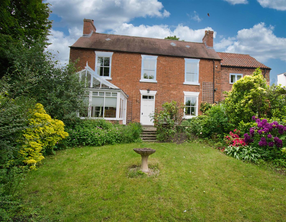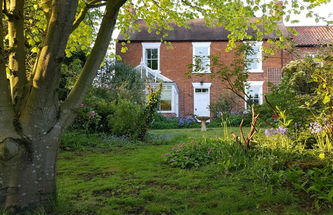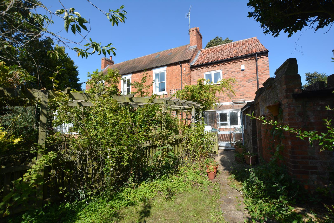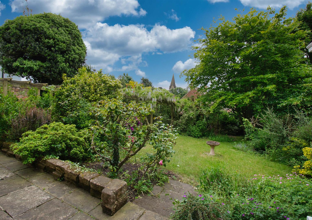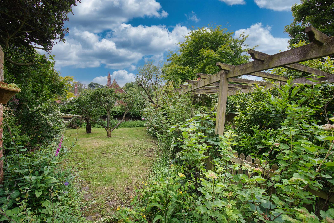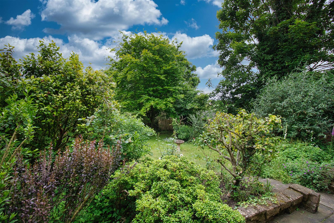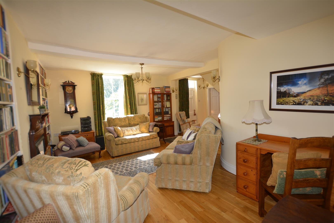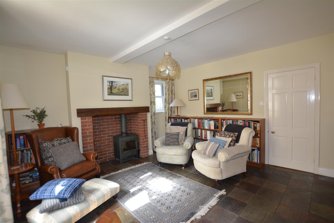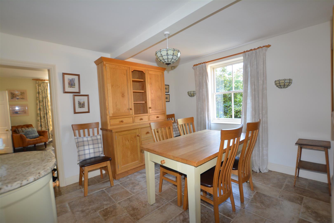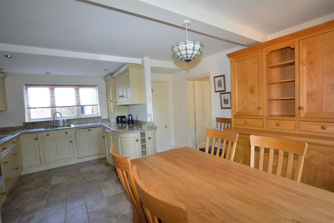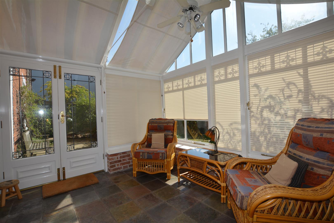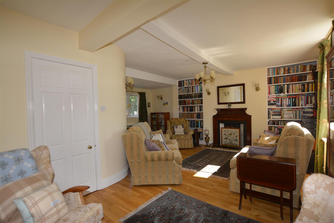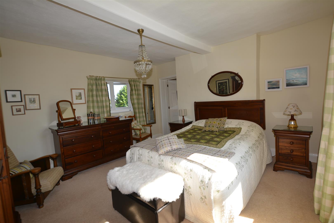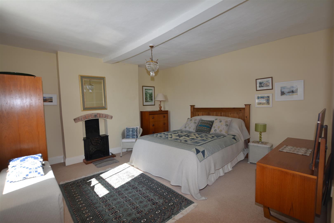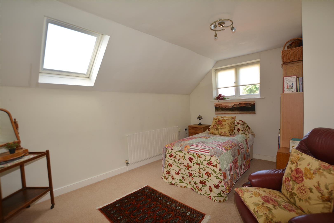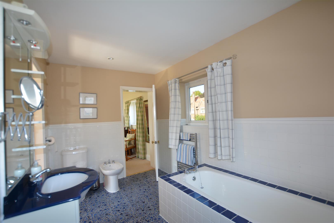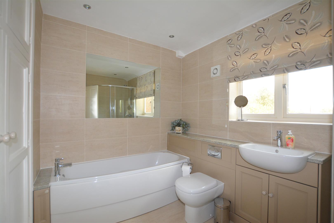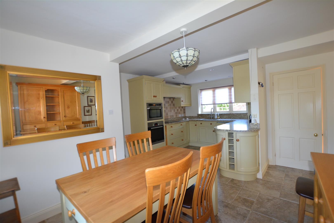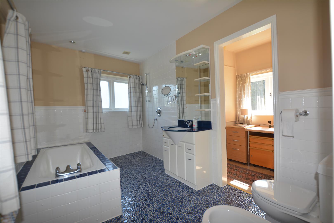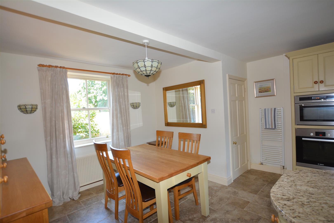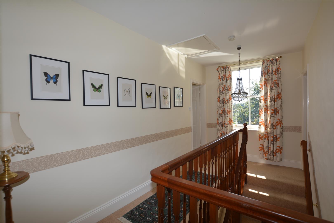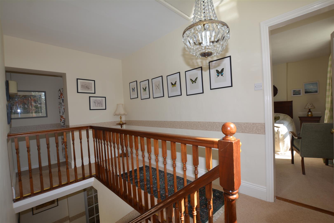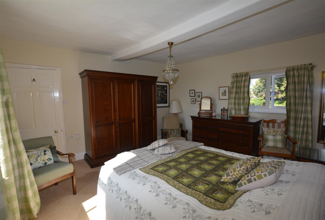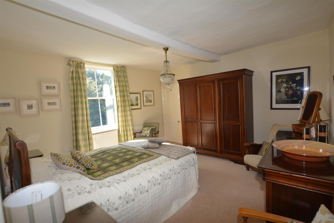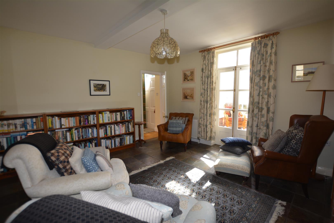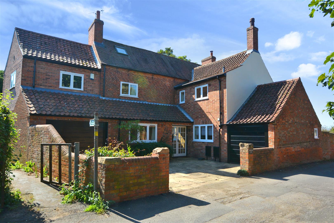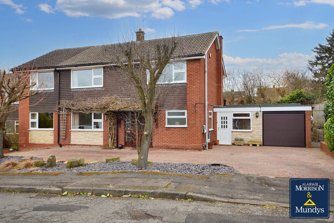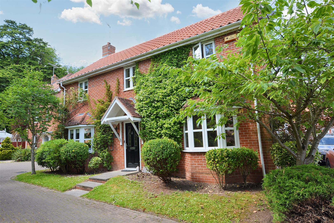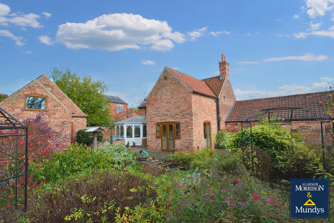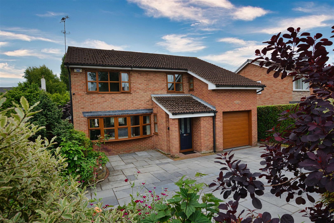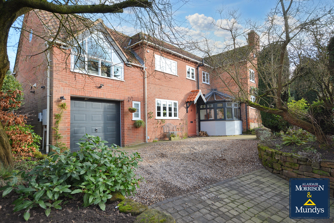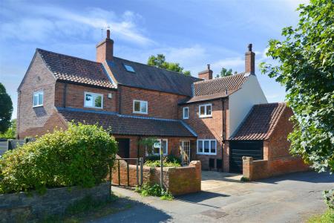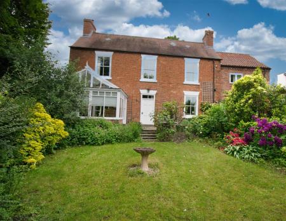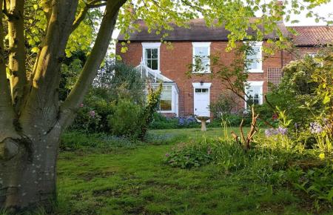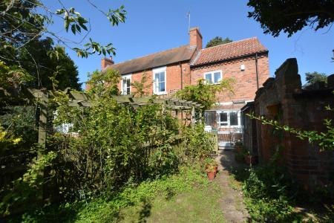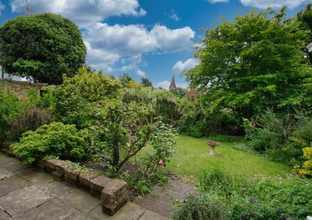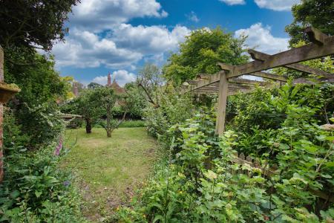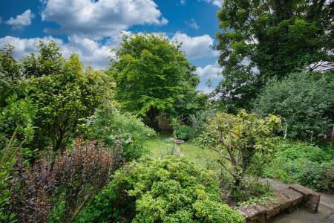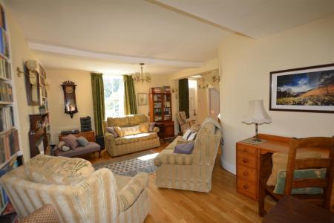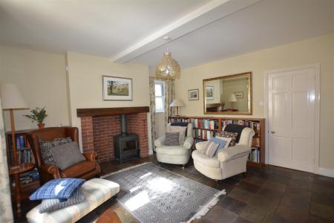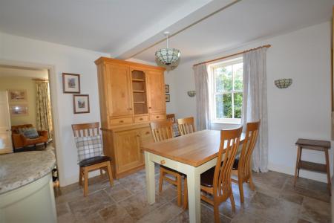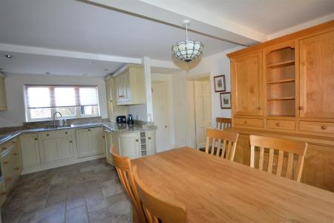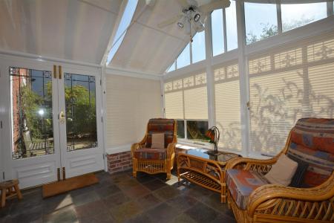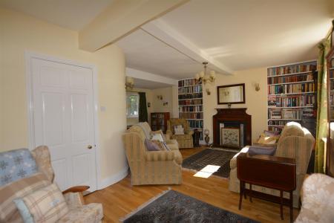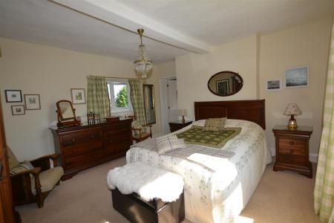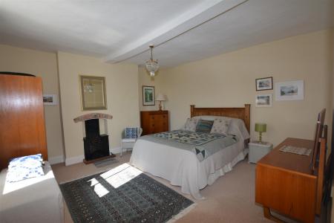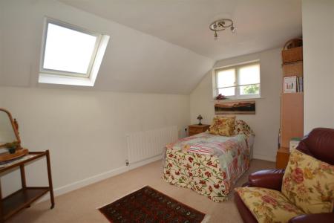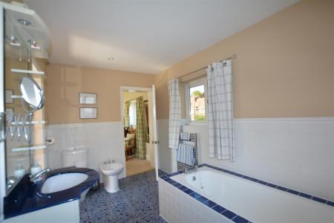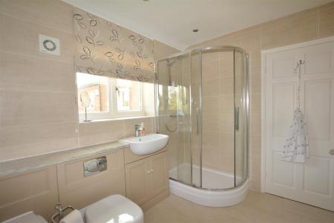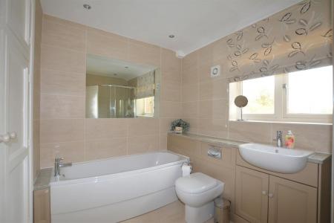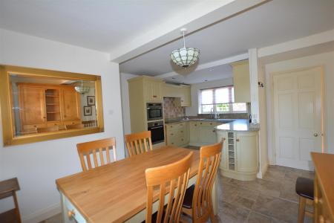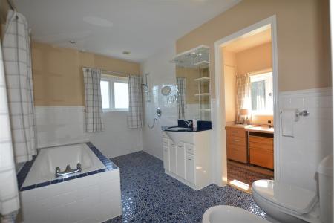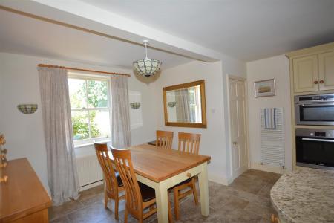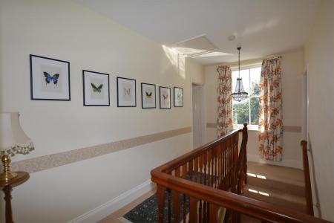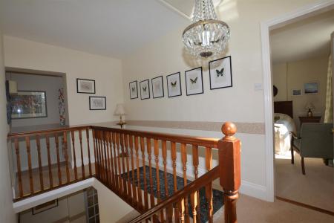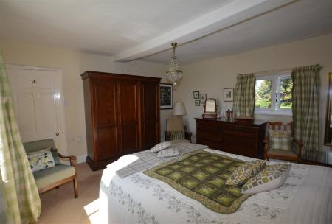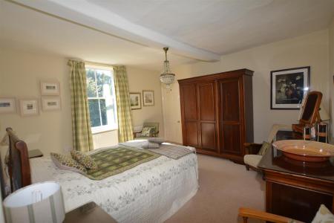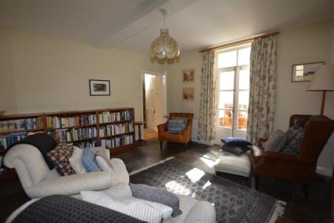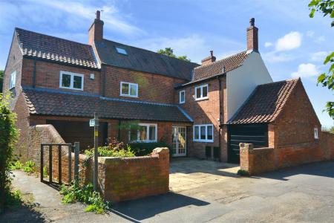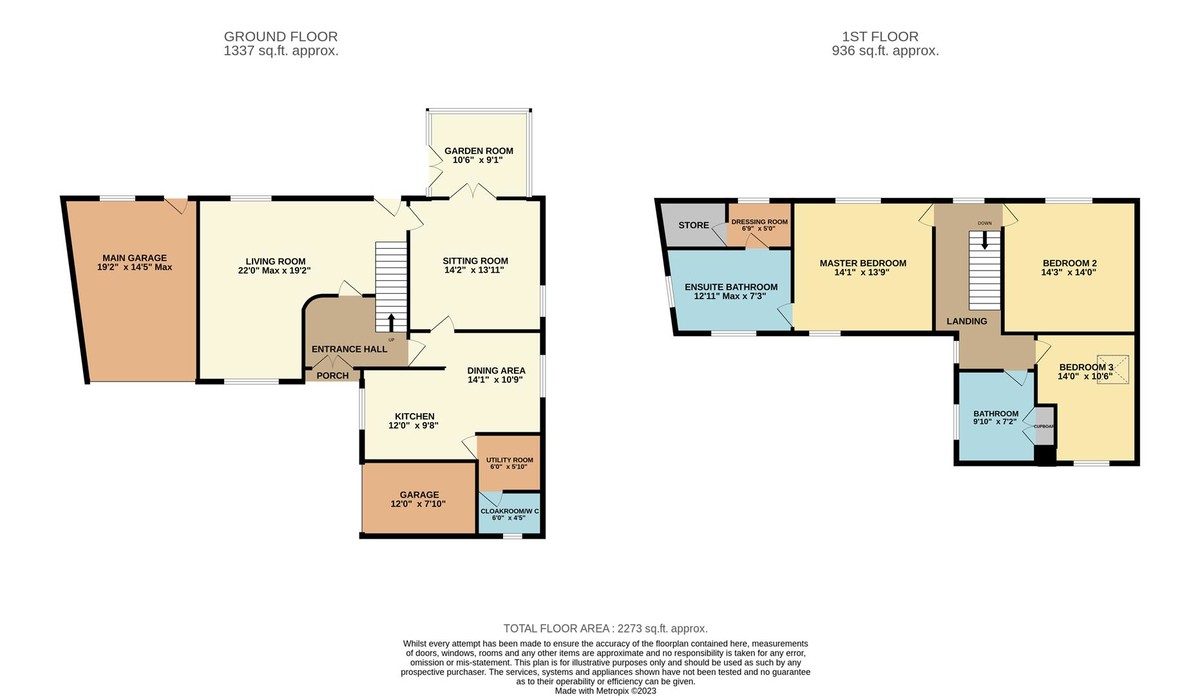- Detached House
- No Upward Chain
- Three Double Bedrooms
- Two Reception Rooms & Garden Room
- Open Plan Kitchen/Diner & Utility
- Bathroom & En-Suite
- Two Garages & Outbuildings
- Large Garden Plot
- EPC Energy Rating - E
- Council Tax Band - F (Newark & Sherwood)
3 Bedroom Detached House for sale in Newark
Immaculately presented Georgian period detached home dating circa 1840 situated in the conservation area this prime location offers an elevated position with views over the rear garden towards Farnsfield, across Main Street and the surrounding countryside. Offered with no upward chain and retaining all the charm and character of a property of this period, the spacious accommodation briefly comprises entrance hall, living room, sitting room, garden room, open plan kitchen/dining room, utility room, cloakroom/wc. First floor, three double bedrooms, the master bedroom has en-suite bathroom/wet room, dressing room and store, family bathroom. Outside, yorkstone flagstone parking to front aspect with two garages, one which has workshop space with doorway to the rear garden. Rear garden is totally enclosed and private with yorkstone flagstone patio, set in two parts with lawn garden having flower/shrub border, covered pergola walk way and further lawn area with fruit trees and bushes.
Farnsfield Farnsfield village has a range of amenities including local Co-op store, doctors, Village Centre offering a range of social classes, eateries, public houses and hairdressers. Farnsfield also boasts a tennis club, cricket club, table-tennis club, bowls club, as well as numerous organisations. It also has playing fields, allotments, bridleways and footpaths that access the Southwell Trail and surrounding countryside. Close to the village is Hexgreave Hall and Business Park where there are offices, live/work homes and meeting facilities. Local primary school and Minster School catchment area.
Entrance Hall Multi paned glazed double doors lead to the entrance hall. Tiled floor. Doors off and wooden balustrade stairs rising to the first floor.
Living Room 6.71m x 5.84m (22'0" x 19'02") Oak flooring. Feature cast iron fireplace with tiled inset hearth and wooden surround. Two radiators and wall lights. Double glazed window to the front elevation and double glazed sash window and hardwood door to the rear.
Sitting Room 4.32m x 4.24m (14'02" x 13'11") Cornish slate floor. Radiator. Brick inset fireplace with log burner. Double glazed window to the side elevation.
Garden Room 3.20m x 2.77m (10'06" x 9'01") Cornish slate floor. Double glazed windows set upon a brick base. Leaded double glazed double doors to the rear garden.
Kitchen Diner 5.59m x 3.28m max (18'04" x 10'09" max) Handmade farmhouse style kitchen with granite work surface. Franke sink and grooved drainer to worktop. Bosch electric oven and De-dietrich combination oven with hob and extractor over. Integrated dishwasher and fridge. Wall lights. Double glazed window to the front elevation and double glazed sash window to the side elevation. Tiled floor.
Utility Room 1.83m x 1.78m (6'0" x 5'10") Glow worm central heating boiler. Plumbing and space for washing machine, tumble dryer and fridge/freezer space. Tiled floor.
Cloakroom 1.83m x 1.35m (6'0" x 4'05") Fitted with a low flush WC and pedestal wash hand basin. Splash back tiling to walls and tiled floor. Heated towel rail. Double glazed window to the front elevation.
First Floor Landing Loft access with loft ladder allowing access to the roof space with 2 Velux windows giving light to the two separate storage areas. Double glazed sash window to the rear elevation. Doors off.
Bedroom One 4.29m x 4.19m (14'01" x 13'09") Double glazed window to the front elevation and double glazed sash window to the rear elevations. Radiator.
En-Suite 3.94m max x 2.21m (12'11" max x 7'03") Double glazed windows to the front and side elevations. Fitted with a suite comprising tiled bath, open walk-in shower, bidet, contemporary vanity wash hand basin and low flush WC. Splash back tiling to walls, tiled floor. underfloor heating, Heated towel rail.
Walk-In Dressing Area 2.06m x 1.52m (6'09" x 5'0") Fixed desk/dressing table. Double glazed window to the rear elevation. Further store room off with shelves and hanging rails.
Bedroom Two 4.34m x 4.27m (14'03" x 14'0") Feature cash iron fireplace with tiled hearth and brick mantle. Double glazed sash window to the rear elevation. Radiator.
Bedroom Three 4.27m x 3.20m (14'0" x 10'06") Double glazed window to the front elevation. Velux window to side elevation. Radiator.
Bathroom 3.00m x 2.18m (9'10" x 7'02") Handmade cupboards with granite tops fitted with a suite comprising panelled bath, low flush WC and vanity wash hand basin. Separate shower cubicle. Heated towel rail. Shelved double airing cupboard. Splash back tiling to walls and tiled floor. Extractor fan. Downlights inset to ceiling.
Outside To the front of the property a yorkstone flagstone driveway provides off road parking in front of the two garages. Garage has a Hormann electric roller door and vaulted ceiling offering storage space. Power and light supplied. Main garage has a Hormann electric roller door with window, workshop space and rear door. Power and light supplied.
The rear garden has two sections, one lawn area with flower and shrub borders and a yorkstone flagstone patio area with rear light. A covered pergola walkway with roses and creepers leads through to a brick built outhouse, timber shed and green house. There is a further lawned area, fruit bushes and mature apple trees.
Local Authority Newark and Sherwood District Council, Castle House, Great North Road, Newark, NG24 1BY
Services All mains services are connected to the property. Mains drainage. We have not tested any apparatus, equipment, fittings or services and so cannot verify that they are in working order. The buyer is advised to obtain verification from their solicitor or surveyor.
Tenure Freehold with vacant possession.
Viewing Information By appointment with the agents office.
Property Ref: 675747_102125030487
Similar Properties
4 Bedroom Detached House | Guide Price £575,000
Situated in a quiet cul-de-sac location on the outskirts of Southwell, this spacious detached family home benefits from...
4 Bedroom Detached House | Offers in excess of £560,000
Situated in an elevated, private position in a quiet cul de sac location this well appointed extended detached family ho...
4 Bedroom Detached House | Guide Price £535,000
NO ONWARD CHAIN - Tucked away in a delightful and private position in the heart of this popular village and being in the...
5 Bedroom Detached House | Offers Over £599,950
Situated in the prime residential location of Westhorpe this spacious and well appointed detached property sits on a pri...
Station Road, Bleasby, Nottingham
4 Bedroom Detached Bungalow | From £625,000
NO ONWARD CHAIN - Situated on a spacious private plot off Station Road this well appointed detached bungalow is accessed...
4 Bedroom Detached House | Guide Price £650,000
Crows Nest Cottage is a spacious and exceptionally well maintained detached period cottage located in the heart of the p...
How much is your home worth?
Use our short form to request a valuation of your property.
Request a Valuation

