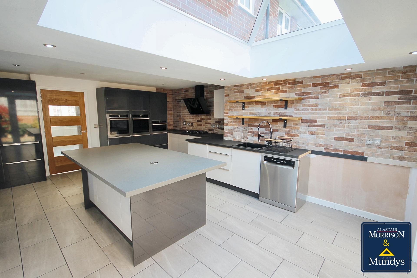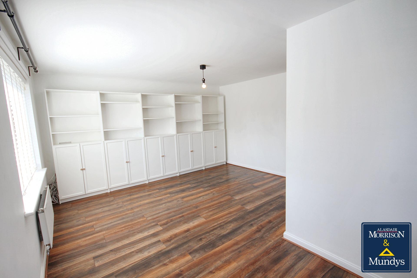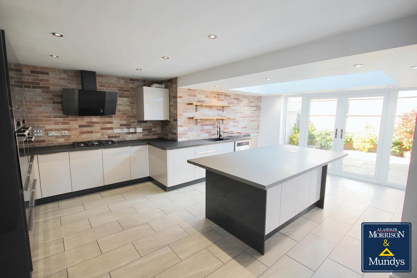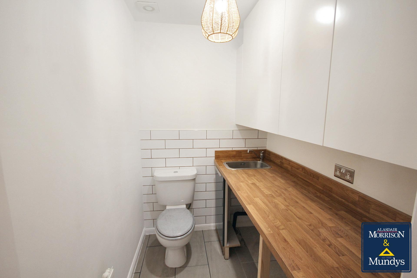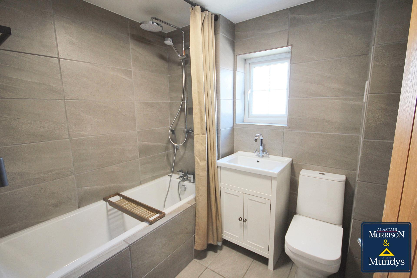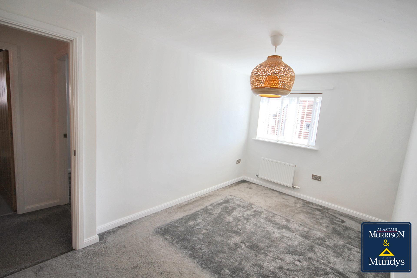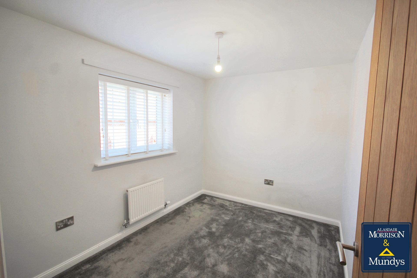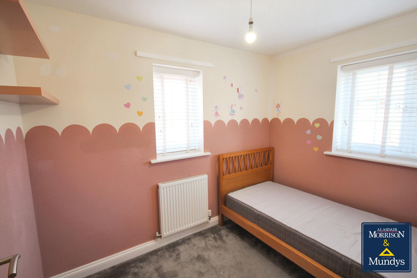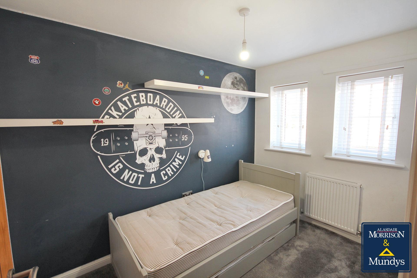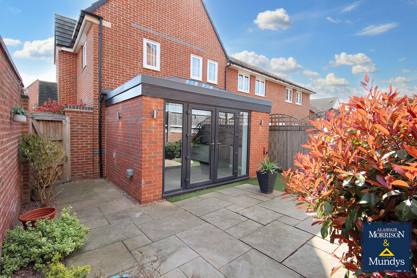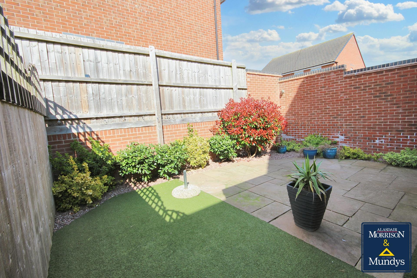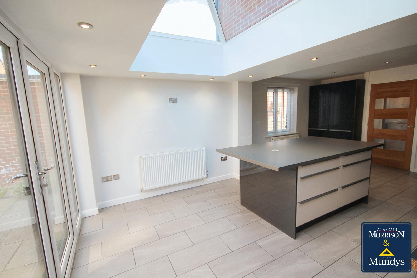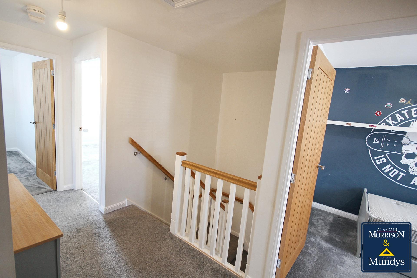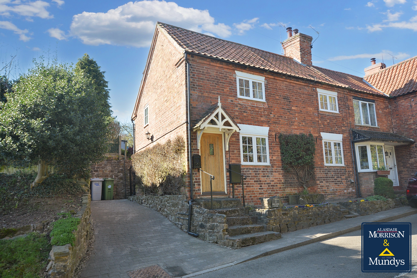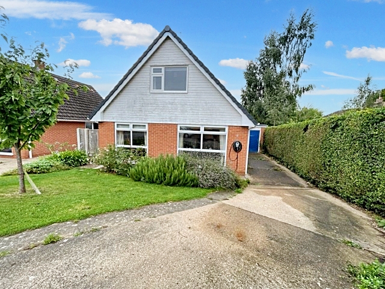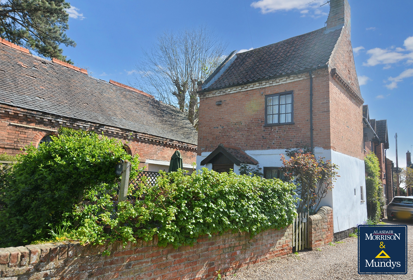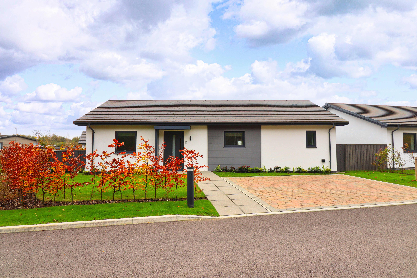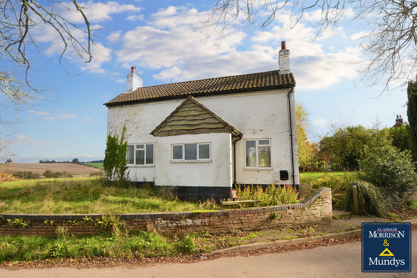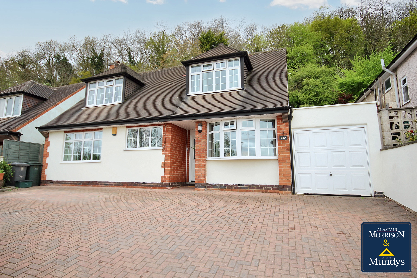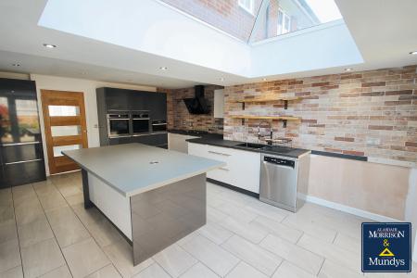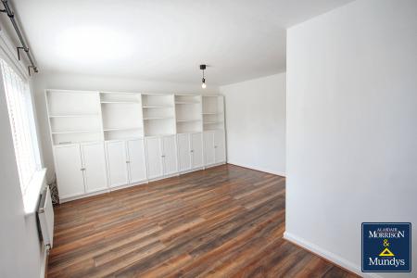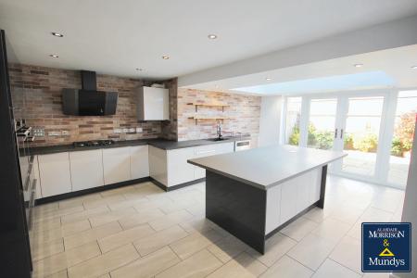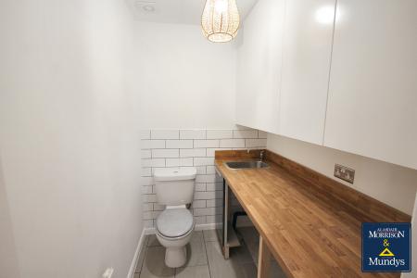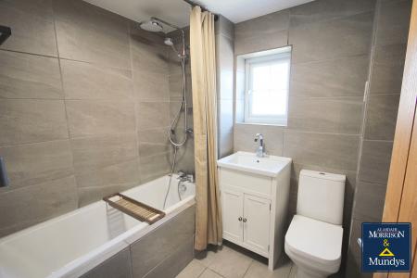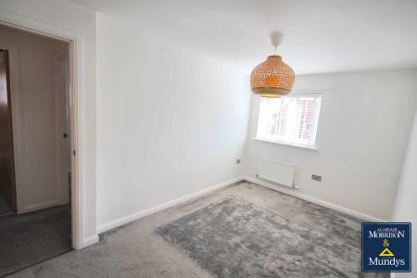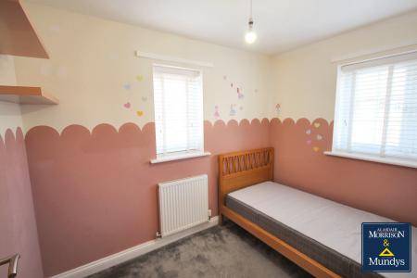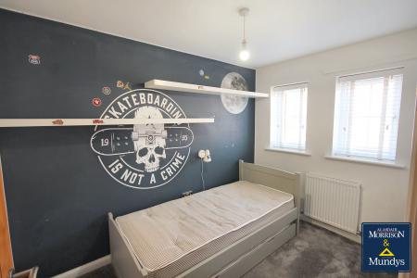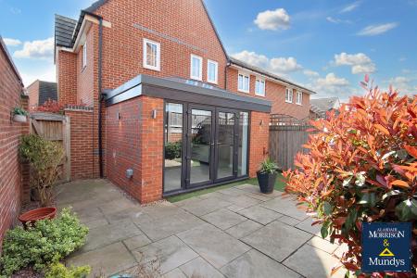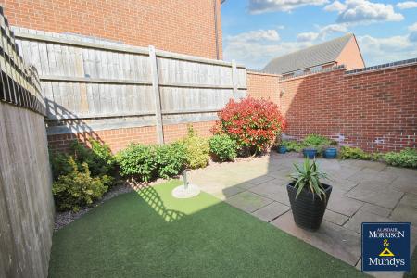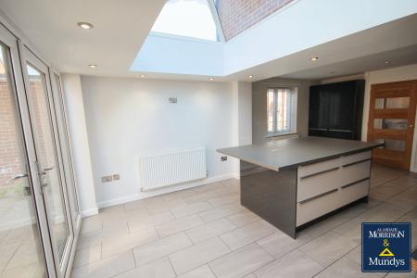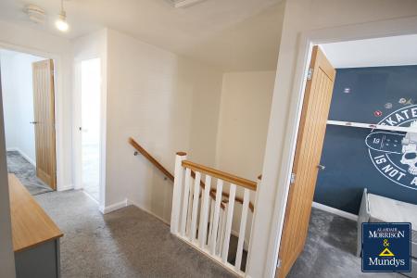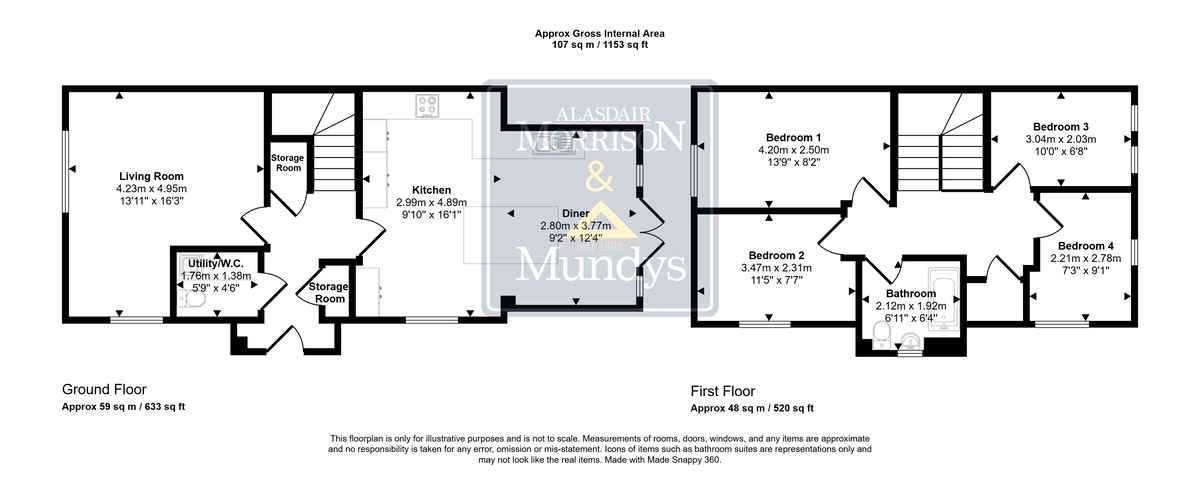- Four Bedrooms
- Downstairs WC / Utility Room
- Stunning Kitchen Diner
- Low Maintenance Rear Garden
- Two Parking Spaces With Electric Car Charger
- Chain Free
- Very Good Order
- EPC Energy Rating - B
- Council Tax Band - C (Newark and Sherwood District Council)
4 Bedroom Townhouse for sale in Newark
Nestled in a peaceful cul-de-sac within a sought-after modern development on the edge of Farnsfield village, this attractive townhouse offers stylish, turn-key living. The property benefits from off-road parking for two vehicles, an electric car charging point and a low-maintenance enclosed yard-style garden complete with a brick-built barbecue-perfect for entertaining. Inside, the welcoming entrance hall features two useful storage cupboards and leads to a downstairs WC/utility room with additional storage and space for under-counter appliances. The bright and spacious living room enjoys dual aspect windows, while the heart of the home is the stunning extended kitchen diner. This beautifully designed space boasts a large central island, two fitted ovens, a microwave and ample space for further appliances. A striking roof lantern floods the room with natural light and double doors open onto the garden for seamless indoor-outdoor living. Upstairs, the home offers four well-proportioned bedrooms and a Bathroom.
LOCATION Farnsfield is a picturesque village located in the county of Nottinghamshire, it lies roughly 14 miles northeast of Nottingham and about 4 miles southwest of Southwell, nestled within the gently rolling countryside that characterizes this part of the East Midlands. Surrounded by countryside, Farnsfield is ideal for walkers and cyclists. It's located on the Southwell Trail, a former railway line turned walking and cycling path, offering scenic routes through woodlands and fields. Despite its rural setting, the village is well-equipped with amenities including a primary school, local shops, cafes, a couple of pubs (like The Plough and The Lion at Farnsfield), a village hall and churches.
ENTRANCE HALL Composite door, radiator, tiled floor, under stair storage cupboard, stairs to the first floor, a second storage cupboard and doors to the living room, kitchen diner and to the WC/utility room.
WC/UTILITY ROOM 5' 9" x 4' 6" (1.75m x 1.37m) Fitted with wall units and a work surface incorporating a sink unit with a stainless steel mixer tap and space below for appliances, low-level WC, tiled splashbacks, tiled floor, radiator and extractor.
LIVING ROOM 16' 3" x 13' 11" maximum measurements, into recess (4.95m x 4.24m) uPVC double glazed windows to front and side elevations, radiators and laminate flooring.
KITCHEN DINER 16' 1" reducing to 12'4" x 18' 12" (4.9m x 5.79m) Extended modern kitchen comprising a range of wall, tall and base units with a work surface incorporating a sink unit with mixer tap, fitted double ovens, fitted microwave, five ring gas hob and extractor hood, space for an undercounter dishwasher, space for a fridge freezer, tiled floor, tiled walls, inset spotlights, radiators, roof lantern, uPVC double glazed window to the front elevation and uPVC double glazed windows and French doors onto the garden.
LANDING Access to the loft, radiator, built-in airing cupboard housing in the hot water cylinder and doors to the bathroom and to the four bedrooms.
BEDROOM ONE 13' 9" x 8' 2" (4.19m x 2.49m) uPVC double glazed window to the side elevation and a radiator.
BEDROOM TWO 11' 5" x 7' 7" (3.48m x 2.31m) uPVC double glazed window to the front elevation and a radiator.
BEDROOM THREE 10' 0" x 6' 8" (3.05m x 2.03m) uPVC double glazed window to the side elevation and a radiator.
BEDROOM FOUR 9' 1" x 7' 3" (2.77m x 2.21m) uPVC double glazed windows to the front and side elevations and a radiator.
BATHROOM 6' 11" x 6' 4" (2.11m x 1.93m) Fitted with a modern three-piece suite comprising a low-level WC, wash hand basin set with an a vanity unit and a bath with an electric shower over, tiled walls, tiled floor, extractor, electric shaver point, radiator and a uPVC double glazed opaque window to the side elevation.
OUTSIDE There are two allocated parking spaces at the side with an electric car charging point and a fenced and gated garden at the front which is mostly lawn with a paved pathway. To the rear is there a low maintenance, paved garden with gated side access, artificial lawn and brick built barbecue.
Property Ref: 675747_102125032468
Similar Properties
3 Bedroom Cottage | Offers Over £350,000
Field Mouse Cottage is a delightful double fronted end terrace Victorian cottage, situated in the heart of this popular...
3 Bedroom Chalet | £350,000
Detached chalet style property within a cul-de-sac position and having undergone modernisation by the current owners. In...
Main Street, Fiskerton, Southwell
3 Bedroom Cottage | £350,000
Step back in time with this enchanting Grade II Listed cottage, where original features date back to the 1700's. Brimmin...
The Marbury, Cypress Way, The View, Burton Waters, LN1 4AY
2 Bedroom Detached Bungalow | £357,500
Join us for an Open House Weekend at The View, Burton Waters – Friday 25th April (1pm–5pm) & Sunday 27th April (11am–4pm...
3 Bedroom Detached House | Guide Price £375,000
Situated in this delightful rural village and offered with No Upward Chain, The White House has plans passed for the add...
3 Bedroom Detached House | £400,000
Situated in a popular village location, this beautifully presented detached home offers turn-key accommodation across tw...
How much is your home worth?
Use our short form to request a valuation of your property.
Request a Valuation


