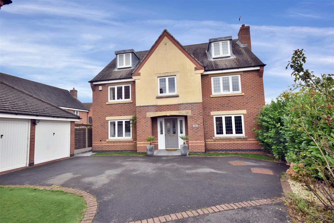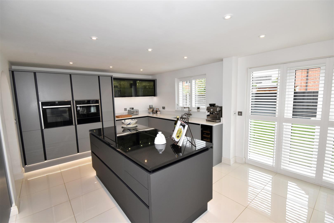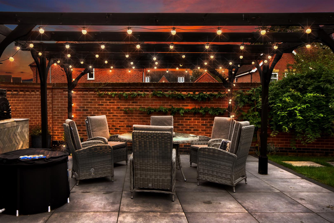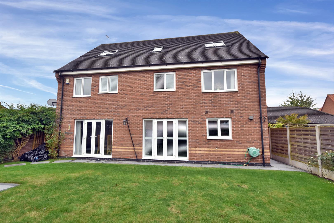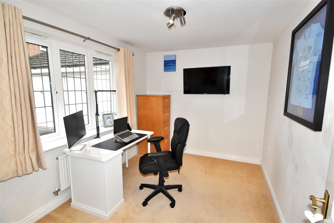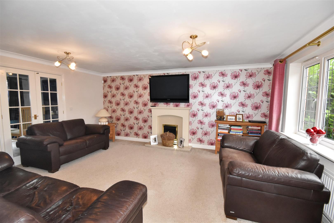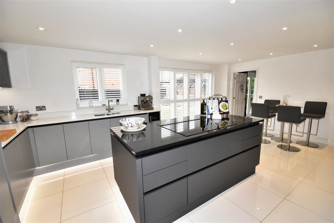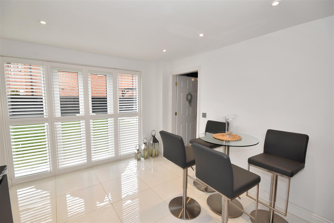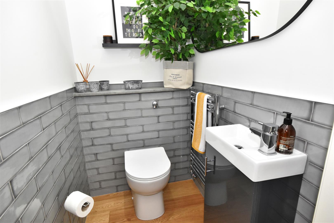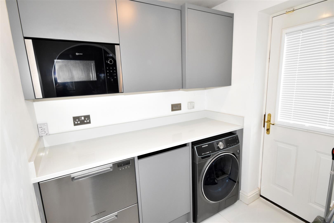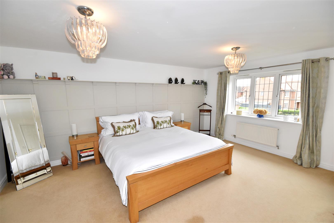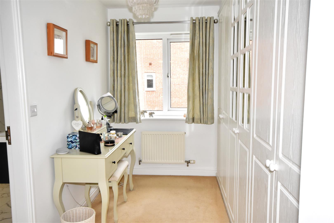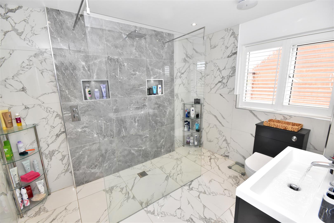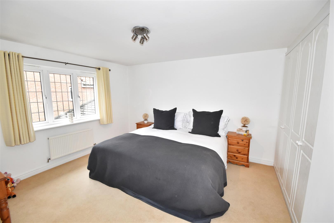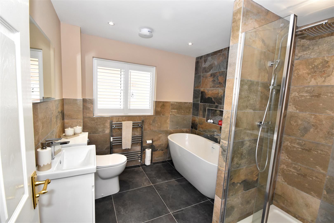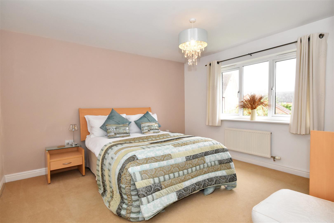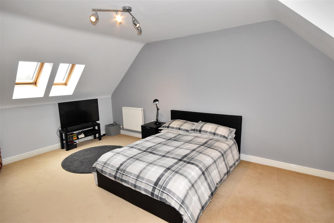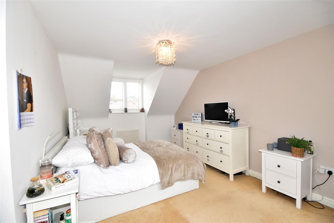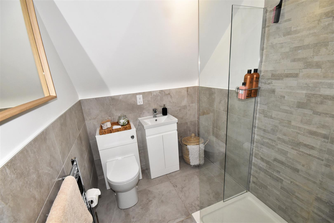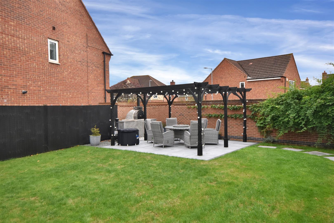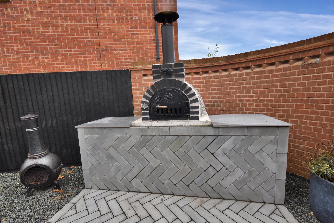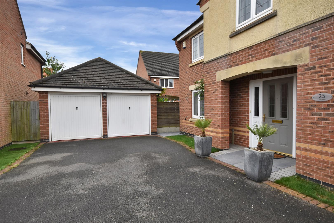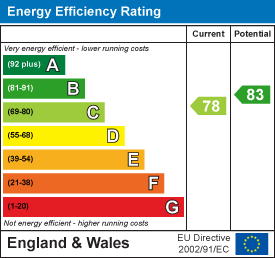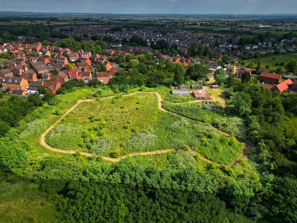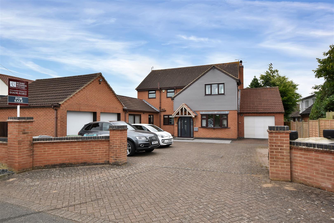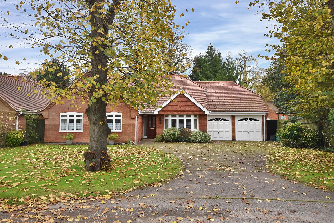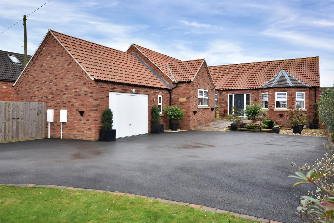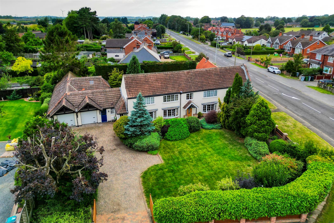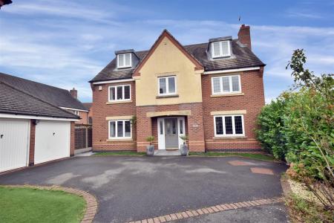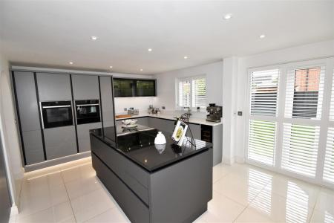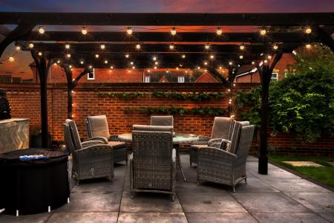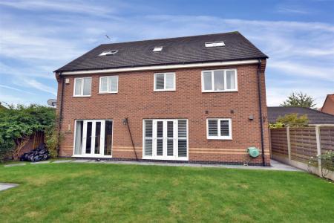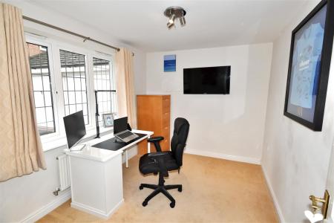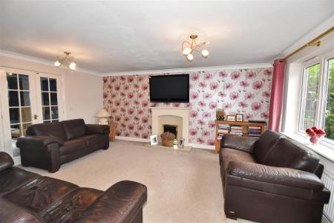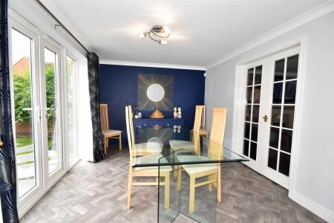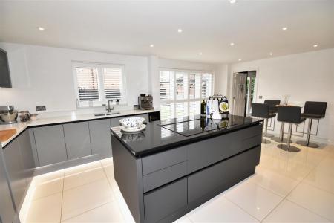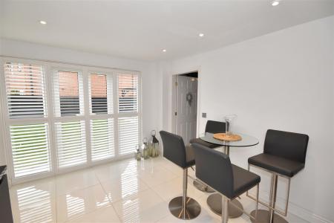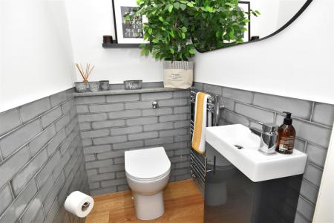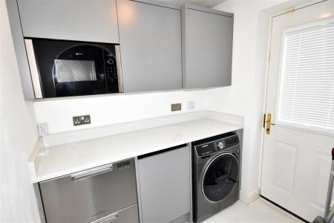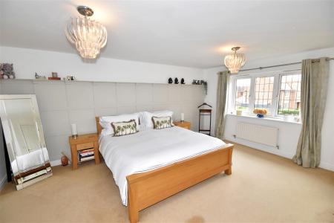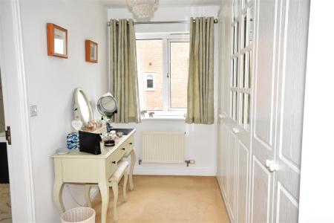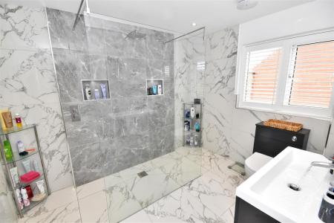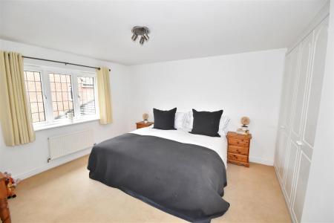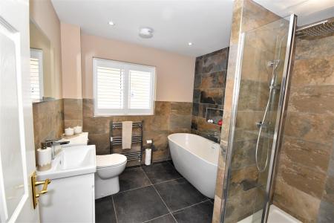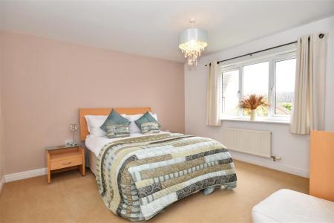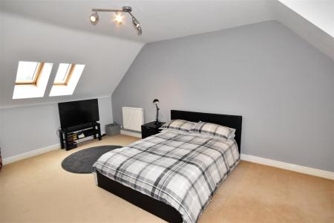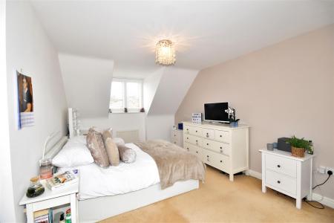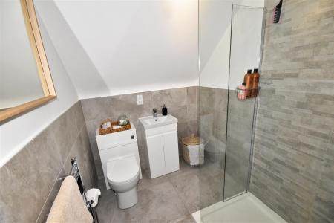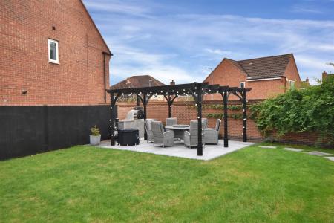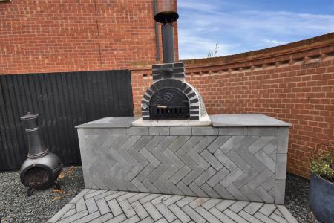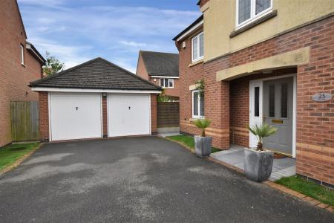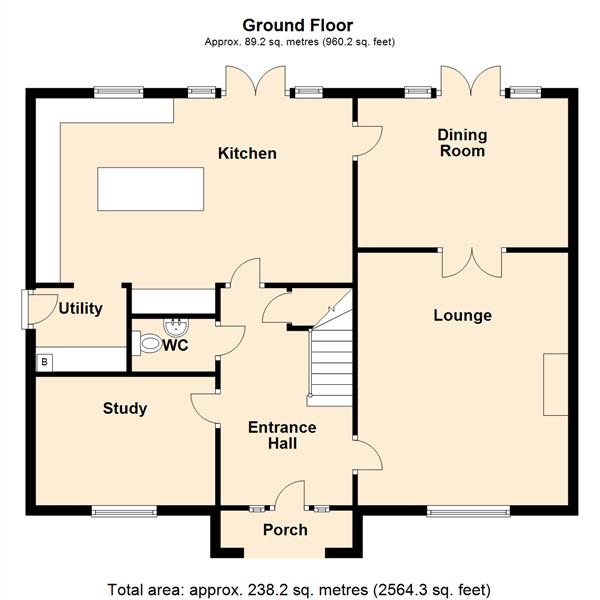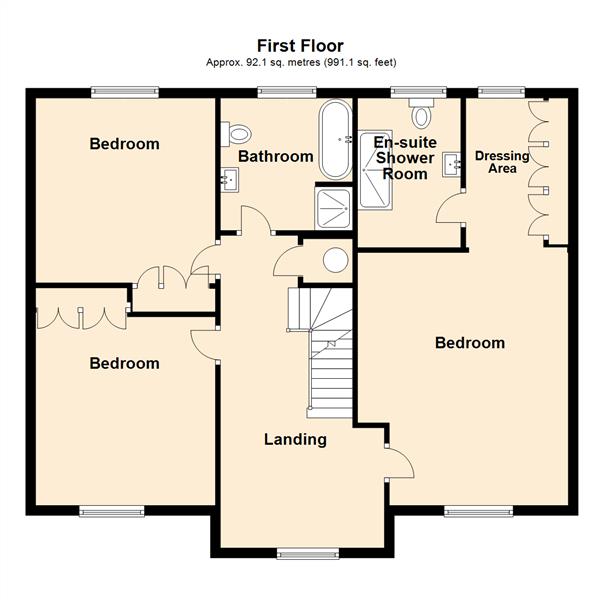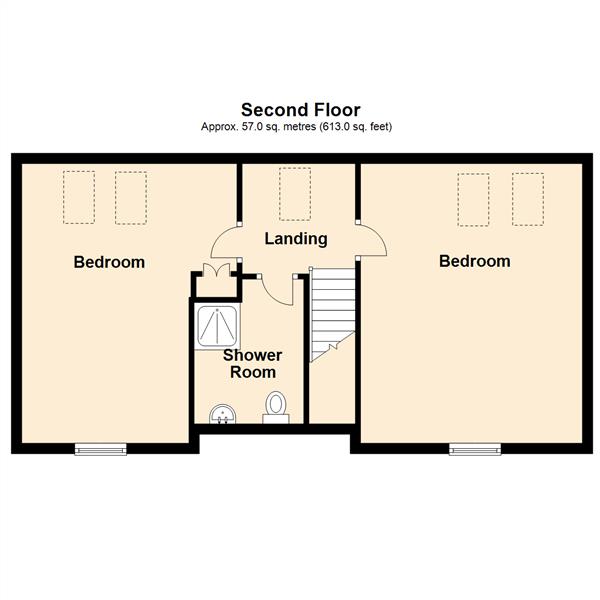- Detached Executive Style Family Home
- Five Bedrooms
- Re-fitted Open Plan Living and Dining Kitchen
- Three Reception Rooms
- Re-fitted Family Bathroom and En-suite
- Superbly Presented Throughout
- Secluded Landscaped Gardens
- Patio Terrace with Pergola and Wood Fired Pizza Oven
- Driveway and Double Garage
- EPC Rating C
5 Bedroom Detached House for sale in Newark
***GUIDE PRICE �525,000 - �550,000*** A superbly presented executive style, detached three storey, five bedroom family home built by David Wilson Homes in 2006. In recent years the property has been updated to a very high standard throughout with good quality re-fitted kitchen units and bathroom suites. The central heating system is gas fired and the windows are uPVC double glazed units.
The modern and stylish living accommodation is very well presented and laid out over three levels and is briefly summarised as follows:
Entrance hallway with staircase to first floor, WC with contemporary suite and tiling refitted in 2023, 16ft lounge with glazed French style double doors leading to the dining room, study which is ideal for those who work from home. The open plan living and dining kitchen was re-fitted in 2020 and offers a range of contemporary design units with good quality appliances, island unit with granite counter and large format porcelain floor tiles. Additionally, there are patio doors linking to the rear garden and a useful utility room.
Moving to the first floor there is a spacious landing, bedroom one which is a spacious double room with dressing room and an en-suite shower room which was re-fitted to a high standard in 2023 and features a walk-through double shower cubicle with overhead rain shower. Bedrooms two and three are both good sized family bedrooms and the family bathroom was also re-fitted to a high standard in 2023 and offers a contemporary design white suite with double ended bath plus a separate shower cubicle.
Moving to the second floor there is bedroom four and five, both being large double bedrooms and a shower room which was re-fitted with a stylish new suite in 2023.
Outside the property is well positioned on a generous plot with a driveway to the frontage offering ample off road parking for several vehicles and a detached double garage. To the rear there are enclosed gardens which are landscaped with lawned areas, a paved patio terrace with pergola and an outdoor wood fired Fuego pizza oven, ideal for al-fresco entertaining.
This home would be ideal for a growing family wanting a quality home close to a range of excellent local amenities. Viewing is highly recommended.
Fernwood is a new village located just three miles from Newark. Village amenities include the Chuter Ede Primary School (Fernwood annexe) which has an outstanding Ofsted. Additionally, there are secondary schools nearby including the Suther's School and Newark Academy, both having good Ofsted reports. Local shops in Fernwood include a One Stop convenience store with additional amenities including an Indian takeaway, The Brew's Brothers pub and kitchen, The Tawny Owl pub/restaurant, Fernwood village hall and the Fernwood Day Nursery providing local childcare. There are also playing fields which include tennis courts. Nearby Balderton has additional amenities including Sainsbury's and Lidl supermarkets, a Tesco Express store, pharmacy, library and a medical centre. There are nearby access points to the A1 and A46 dual carriageways. The Southern Link Road, which will connect the A1 via Balderton and Fernwood to the A46 is currently scheduled to be completed by early 2025 and should offer significant improvement on journey times to Nottingham. Fast trains are available from Newark Northgate railway station connecting to London King's Cross with journey times in the region of 1 hour 30 minutes.
The property was built circa 2006 by David Wilson Homes with cavity brick elevations under a tiled roof covering. The living accommodation is arranged over three levels and can be described in more detail as follows:
Ground Floor -
Entrance Hall - 4.39m x 2.72m (14'5 x 8'11) - (maximum measurement)
Wood front entrance door with double glazed leaded lights, engineered oak flooring, radiator, staircase to first floor with cupboard below.
W.C - 1.47m x 1.07m (4'10 x 3'6) - Re-fitted to a high standard in 2023, with a contemporary style white suite comprising low suite WC, wash hand basin with mixer tap and a gloss grey vanity cupboard below. Attractive gloss grey half tiled walls, chrome towel radiator. LED ceiling lights and Xpelair. Continuation of the engineered oak flooring from the hallway.
Study/Office - 3.53m x 2.57m (11'7 x 8'5) - UPVC double glazed window to front elevation, radiator.
Lounge - 5.08m x 4.24m (16'8 x 13'11) - UPVC double glazed window to front elevation, coved ceiling, stone effect fire surround with granite style fireplace and hearth housing a Living Flame gas fire. Single panelled and double panelled radiators. Glazed French style double doors leading to the dining room.
Dining Room - 4.24m x 3.00m (13'11 x 9'10) - UPVC double glazed French doors give access to the rear garden. Attractive Herringbone design Amtico flooring, double panel radiator, coved ceiling. Doorway connecting to the kitchen.
Open Plan Living And Dining Kitchen - 6.38m x 3.71m (20'11 x 12'2) - This modern and stylish kitchen was re-fitted in 2020 with a range of contemporary design matt grey units with base cupboards and drawers, Quartz working surfaces above with an inset stainless steel one and a half bowl sink and drainer and a water boiling tap. Additionally there is an island unit incorporating base cupboards with deep pan drawers and an integral wine cooler, granite working surfaces over incorporating a retractable Induct and extractor unit. Wall mounted units include display cabinets.
There are fitted appliances including a NEFF five ring induction hob, two NEFF electric ovens including steam oven, proving oven and warming drawer, NEFF fridge and freezer. Tall storage unit incorporating two larder cupboards with pull out shelving. Space for a dining table, uPVC double glazed French doors connecting to the rear garden, uPVC double glazed window to the rear elevation, large format porcelain floor tiles with electric under floor heating.
Utility Room - 2.11m x 1.68m (6'11 x 5'6) - Fitted with a range of matt grey base and wall units matching the kitchen complemented by Quartz working surfaces over. There is plumbing and space for an automatic washing machine, a wall mounted NEFF microwave and a Fisher & Paykel two drawer dishwasher, wall mounted cupboards and gas fired central heating boiler. Wood double glazed side entrance door, large format porcelain tiled floor, archway connecting to kitchen.
First Floor -
Landing - 5.28m x 3.40m (17'4 x 11'2) - UPVC double glazed window to front elevation, radiator, built in airing cupboard housing hot water cylinder and shelving, staircase to second floor.
Bedroom One - 5.08m x 4.24m (16'8 x 13'11) - This spacious master bedroom has a radiator, feature wall panelling to one wall with display shelf over, television point, uPVC double glazed window to front elevation, archway connecting to:
Dressing Room - 2.97m x 1.45m (9'9 x 4'9) - Radiator, uPVC double glazed window to the rear elevation. Three built in double wardrobes.
En-Suite Shower Room - 2.97m x 2.34m (9'9 x 7'8) - Re-fitted in 2023 with new suite and wall tiling. Marble design porcelain tiled floor with electric underfloor heating, part tiled walls, walk through double shower cubicle with glass screen, feature grey stone effect porcelain wall tiles with storage alcoves, overhead rain shower, floor drain and low level lighting. Contemporary design white suite with low suite WC, double sized Butler's sink with chrome mixer tap and a vanity unit beneath. Wall mounted chrome towel radiator, LED ceiling lights and Xpelair extractor fan.
Bedroom Two - 3.81m x 3.61m (12'6 x 11'10) - With uPVC double glazed window to the front elevation, two built in double wardrobes, radiator.
Bedroom Three - 3.68m x 3.53m (12'1 x 11'7) - With radiator, uPVC double glazed window to rear elevation, built in triple wardrobe.
Family Bathroom - 2.64m x 2.41m (8'8 x 7'11) - Re-fitted with a new suite and tiling in 2023, there is stone effect ceramic floor tiling with electric underfloor heating, Cornish slate design part-tiled walls, contemporary white suite with freestanding double end bath with mixer tap, Butler's sink with chrome mixer tap and a gloss white vanity unit beneath and a low suite WC. Shower cubicle with glass screen and Flipper door, overhead rain shower and a hand shower, shower tray and tiling to walls. Wall mounted chrome towel radiator, LED ceiling lights and Xpelair extractor fan. UPVC double glazed window to rear elevation.
Second Floor -
Landing - With Velux roof light and radiator.
Bedroom Four - 5.38m x 4.34m (17'8 x 14'3) - Two Velux roof lights to rear elevation, two double panelled radiators, leaded light uPVC double glazed window to front elevation. Doors giving access to eaves storage. Loft access hatch.
Bedroom Five - 5.61m x 3.20m (18'5 x 10'6) - Dormer style uPVC double glazed window with leaded lights to front elevation, two Velux roof lights to rear elevation, built in wardrobe, two radiators.
Shower Room - 2.82m x 1.80m (9'3 x 5'11) - Fitted with a new suite in 2023, comprising a contemporary design white suite with low suite WC, wash hand basin and a gloss white vanity unit beneath, double shower cubicle with wall tiling, glass screen, overhead rain shower and a hand shower. There are grey stone effect part tiled walls. Ceramic floor tiling, wall mounted chrome towel radiator and Xpelair extractor fan.
Outside - The property is well positioned on a generous plot. To the frontage there is a driveway with tarmacadam surface proving ample off road car standing for up to four vehicles. There is a small open plan area of lawn to the front of the house, and a storm porch connecting to the front door. There is a laurel hedge to the roadside boundary and a wooden hand gate gives access to a paved path along the side of the house leading to the rear garden.
This garden is enclosed with close boarded wooden fences to the rear and side boundaries and a L-shaped brick built wall along the roadside. The rear garden is laid out with lawn connecting to a stone paved patio terrace with wooden pergola over. Additionally there is a Herringbone design paved area connecting to a brick built outdoor kitchen unit with stone paved countertop and a Fuego wood fired pizza oven with cast iron door which is ideal for al-fresco entertaining.
Double Garage - A detached brick built double garage with tiled roof, power and light connected, two up and over doors to the front.
Tenure - The property is freehold.
Services - Mains water, electricity, gas and drainage are all connected to the property.
Management Fees - Management charge relates to management and maintenance of the Fernwood site. We are advised that this is currently charged at �320 - �330 per year per annum and payable by two six monthly instalments.
Viewing - Strictly by appointment with the selling agents.
Possession - Vacant possession will be given on completion.
Mortgage - Mortgage advice is available through our Mortgage Adviser. Your home is at risk if you do not keep up repayments on a mortgage or other loan secured on it.
Council Tax - The property comes under Newark and Sherwood District Council Tax Band F.
Property Ref: 59503_33376003
Similar Properties
3 Bedroom Detached House | £525,000
A detached house and smallholding extending to 3.53 acre or thereabouts. The substantially built house provides two rece...
Main Street, North Muskham, Newark
4 Bedroom Detached House | £500,000
A very well presented four bedroom detached modern family home, situated on a good 0.22 Acre plot, with large driveway,...
4 Bedroom Detached Bungalow | Guide Price £500,000
*** PRICE GUIDE �500,000 - �525,000 *** A high quality individually built and designed 3-4 bedro...
3 Bedroom Detached Bungalow | £545,000
Individually designed and built in 2020 this detached three bedroomed bungalow is a contemporary design with lots of win...
Commercial Property | Guide Price £565,000
A dental surgery let on a lease term of 20 years (four years unexpired), currently producing an annual rent of �...
4 Bedroom Farm House | Guide Price £580,000
*** GUIDE PRICE �580,000 - �600,000 *** Superb detached family home offering flexible living acc...

Richard Watkinson & Partners (Newark - Sales)
35 Kirkgate, Newark - Sales, Nottinghamshire, NG24 1AD
How much is your home worth?
Use our short form to request a valuation of your property.
Request a Valuation
