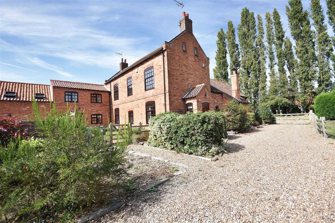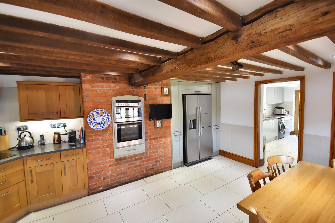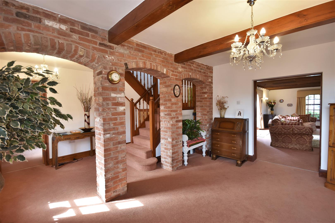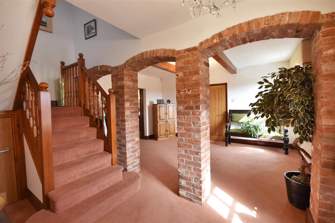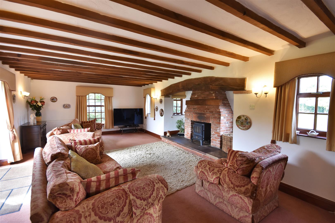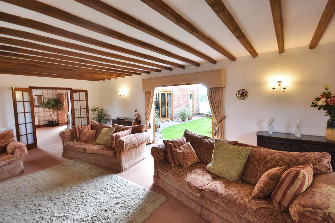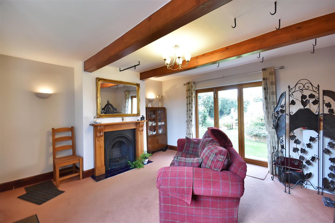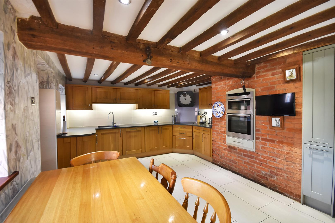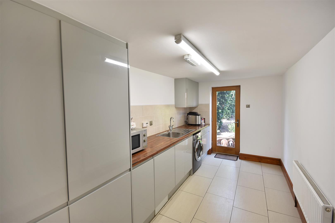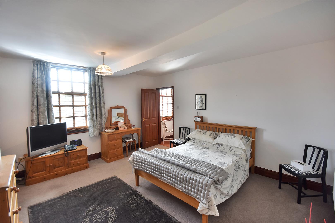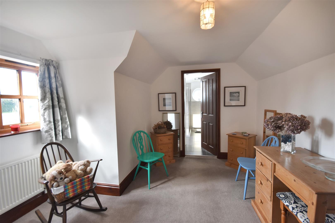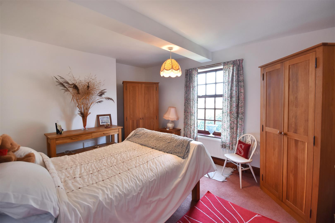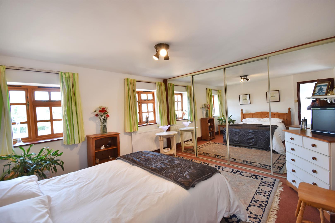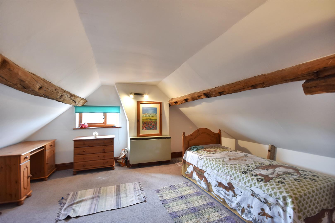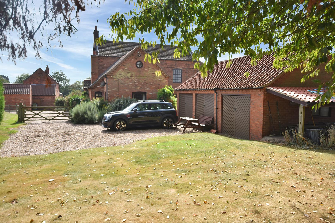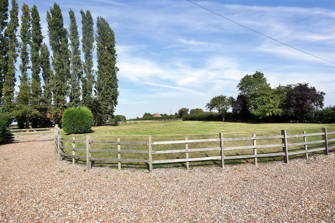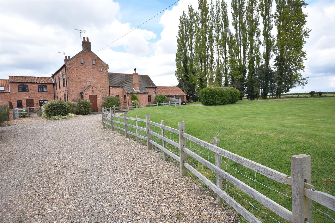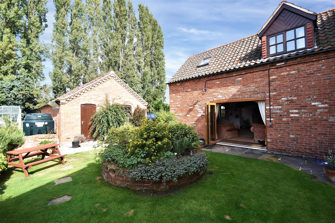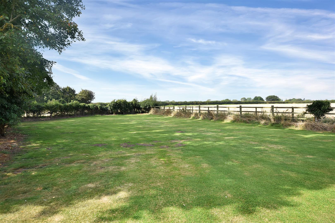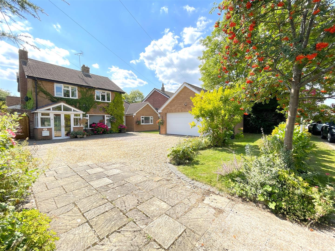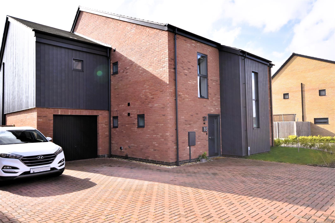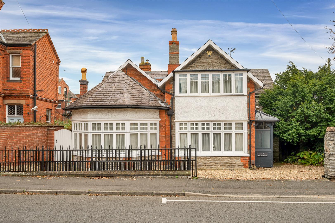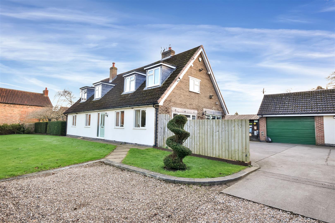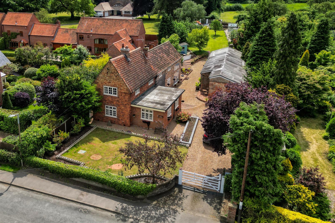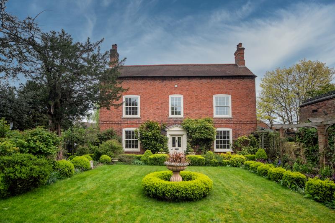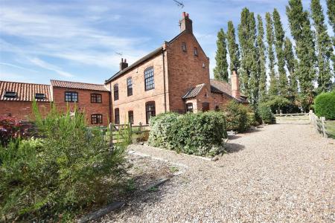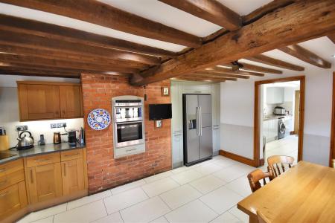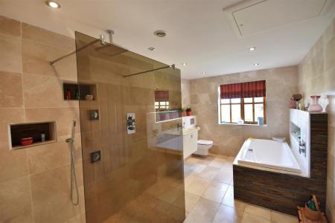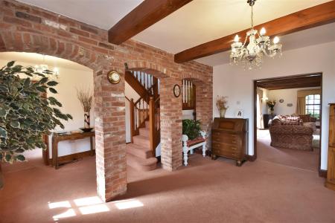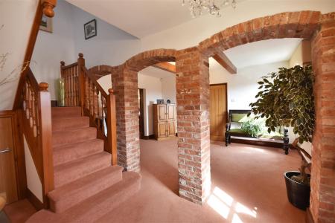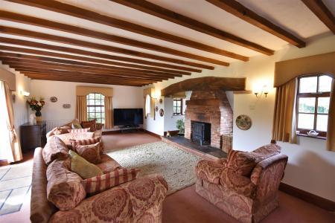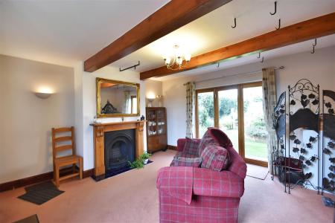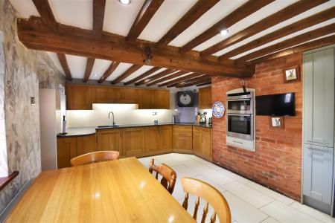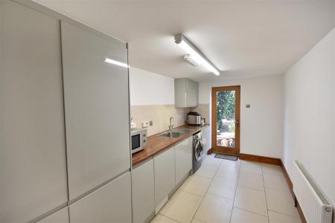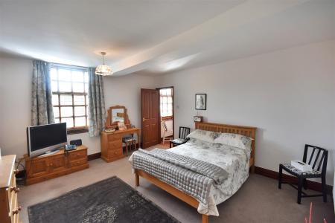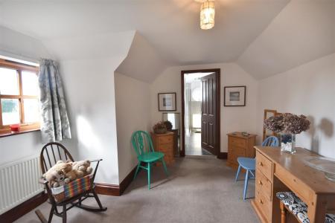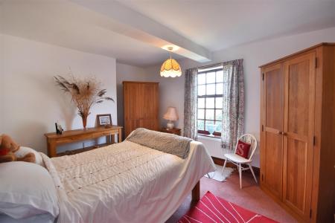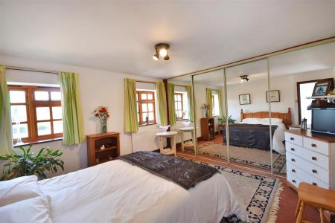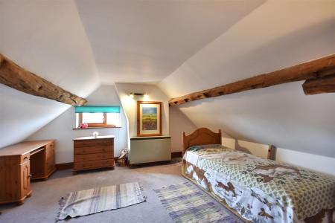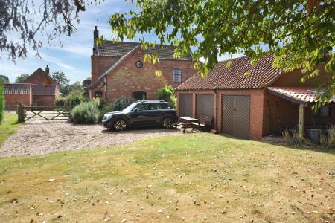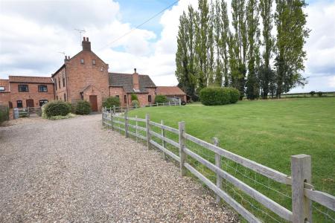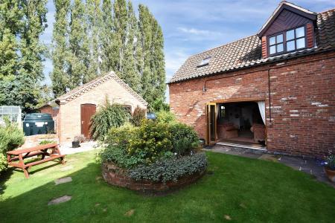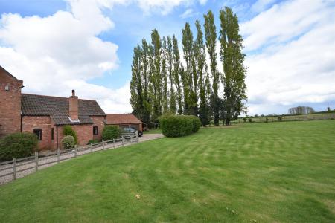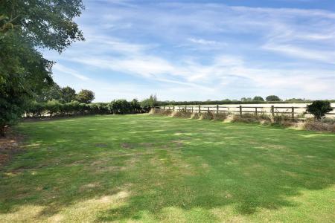- 5 Bedroomed Farmhouse
- Reception Hall/Dining Room and Lounge
- Spacious Dining Kitchen and Utility
- Oil Fired Central Heating
- 3 Car Garage
- Secluded Courtyard Garden
- Enclosed Neatly Mown Paddock
- Pleasant Open Views
- Small Settlement Location
- Sutton On Trent 1 Mile, Newark 10 Miles
5 Bedroom Farm House for sale in Newark
Fine 3 storey mid 19th Century farmhouse, extended, beautifully restored and offered in immaculate condition. The property stands in almost 1 acre (0.9 acre or thereabouts) with a secluded courtyard garden, triple garage and a neatly mown paddock.
Corner Farm stands on the edge of the small settlement of Grassthorpe, adjacent to open countryside with pleasant far reaching views. Central heating is oil fired and the property has double glazing.
The principle accommodation includes an entrance hall, cloakroom, reception hall, 25 ft lounge with inglenook, dining room with bi-fold doors, kitchen with quality units and appliances and a spacious utility room. The first floor provides a master bedroom suite with dressing room and bathroom. From the inner landing and corridor bedroom 2 and bedroom 3, both double sized and a spacious family bathroom, luxuriously appointed with bath and rain shower. The dog leg staircase continues to a second floor galleried landing, with 2 double sized bedrooms ideal for family, teenagers and children.
The courtyard garden has a low wall surround. The detached garage is substantially built with brick elevations under a pantiled roof. The garden and paddock area are post and rail fenced. The property has mains drainage.
Grassthorpe has a small population and could be described as a hamlet. The property stands on the highest part of the village with a substantial frontage and shared gravelled driveway entrance. The situation is a mile or so north of Sutton On Trent where there is a wide range of amenities including a primary school, co-operative store, butchers, hairdressers and a public house. The village is within the catchment area of Tuxford Academy secondary school with an exceptionally good reputation. Access points to the A1 north and south are within 2 or 3 miles and the location is ideal for commuting to Newark, Lincoln and Nottingham, whilst further north Sheffield and Doncaster. The main east coast railway line runs from Newark Northgate with regular services capable of journey times to London Kings Cross in just over 75 minutes.
The house was substantially renovated and extended as part of a scheme to include the original outbuildings, to which the kitchen gable is attached. The complex is inward facing and Corner Farmhouse is entirely secluded, private and not overlooked.
The property provides the following accommodation:
Ground Floor -
Entrance Hall - With solid Oak door (single glazed) built in cloak cupboard.
Cloakroom - Low suite W.C, basin and radiator.
Reception Hall - 4.65m x 3.20m (15'3 x 10'6) - Three brick archways and centre opening doors to the lounge. Radiator.
Lounge - 7.90m x 4.47m (25'11 x 14'8) - Plus the 3 ft 6 deep inglenook with Oak beam, brick chimney breast and Much Wenlock wood burning stove standing on a stone hearth. There are bi-fold doors to the garden courtyard.
Archway access to the inner hall.
Inner Hall - 4.52m x 2.26m (14'10 x 7'5) - Staircase and cupboard under the stairs, radiator.
Dining Room - 4.67m x 4.57m (15'4 x 15') - Centre beam, i-fold doors to the courtyard garden and this room has a pleasant rear aspect. Fireplace with pine surround, radiator and connecting door to the kitchen.
Kitchen - 5.28m x 3.73m (17'4 x 12'3) - Heavily beamed ceiling and quality solid wood finished units comprising wall cupboards, base units and working surfaces incorporating a one and a half sink unit. Integrated electric hob, oven and extractor unit. Stable rear entrance door, LED lighting, plumbed in dishwasher and space for a refrigerator. Radiator.
Utility Room - 4.52m x 2.34m (14'10 x 7'8) - Base units, working surfaces incorporating a stainless steel sink unit and drainer. Fitted tall cupboards, tiled floor, radiator, glazed rear entrance door, fluorescent light and a Worcester oil fired central heating boiler.
First Floor -
Landing - With radiator.
Bedroom One - 4.57m x 4.57m (15' x 15') - A spacious master bedroom suite providing:
Dressing Room - 4.65m x 2.34m (15'3 x 7'8) - Excluding the window bay. Radiator.
Bathroom - 2.36m x 3.20m (7'9 x 10'6) - 4ft wide shower with glass screen, basin, low suite W.C, half tiled walls, built in cupboards, Velux roof light.
Inner landing/corridor leading through to:-
Bedroom Two - 4.27m x 3.45m (14' x 11'4) - (Single glazed) radiator, pleasant open views. Step to the lower landing.
Bedroom Three - 3.84m x 3.68m (12'7 x 12'1) - A range of wardrobes the entire width of the room with mirrored sliding doors. Radiator.
Bathroom - 4.47m x 2.39m (14'8 x 7'10) - White suite comprising bath, basin, low suite W.C. Fully tiled walls, designer radiator, 4ft wide glass shower screen, rain shower and hand shower, tiled floor with drainage. Built in cupboard with hot water cylinder, LED lighting, hatch to the roof space.
From the main landing a dog legged staircase leads to the second floor.
Galleried Landing -
Bedroom Four - 4.62m x 4.47m (15'2 x 14'8) - Gable window, 2 exposed purlings, no central heating.
Bedroom Five - 4.57m x 4.42m (15' x 14'6) - Two gable windows, no heating.
Outside -
Three Car Garage Block - 5.49m x 5.18m (18' x 17') - Plus 17' x 10'2 twin up and over doors, fluorescent lights, personal door.
Courtyard Garden - With low wall surround. PVC oil storage tank.
Lean-To Store - With pantiled roof, small greenhouse.
Grassed Area & Paddock - The grassed area and paddock has post and rail fencing. There is a row of Poplar trees and a hedgerow to the frontage.
The gravelled driveway shared with the adjoining barn conversion is owned freehold by the property, subject to a right of way to the single brick garage owned by The Dovecote, which includes parking spaces in front and behind the garage.
There is a pedestrian gate and a block paved path to the kitchen door. This area is south facing, walled and fenced. Outside tap.
Services - Mains water, electricity and drainage are all connected to the property.
Tenure - The property is freehold.
Overage Agreement - The property will be sold subject to an overage agreement in the event of future development on the paddock. The overage payment will be 33.33% of the enhanced value of the land as a result of residential development taking place within 25 years of the date of sale. The overage land does not include the garden, garage area and the strip of land north of the Poplar trees.
Possession - Vacant possession will be given on completion.
Mortgage - Mortgage advice is available through our Mortgage Adviser. Your home is at risk if you do not keep up repayments on a mortgage or other loan secured on it.
Viewing - Strictly by appointment with the selling agents.
Property Ref: 59503_33069193
Similar Properties
Church Street, Long Bennington
4 Bedroom Detached House | Guide Price £600,000
*** GUIDE PRICE �600,000 - �625,000 *** DETACHED FAMILY HOME ** SELF CONTAINED SINGLE STOREY ANN...
Brook Lane, Collingham, Newark
5 Bedroom Detached House | £595,000
*** MODERN OPENPLAN LIVING ***A superb executive style, five bedroom detached, solar electric home set within a well lan...
4 Bedroom Detached House | £595,000
A gracious four bedroom detached town residence and probably one of the most attractive medium sized town houses in Newa...
4 Bedroom Detached House | £610,000
An individual detached four bedroomed chalet design family house, which is well positioned and set back within 0.324 acr...
3 Bedroom Detached House | Guide Price £625,000
Glebe Farmhouse a superbly renovated and extended 3 bedroomed detached family home, with a DETACHED BARN WITH PLANNING P...
High Street, Sutton-On-Trent, Newark
7 Bedroom Detached House | Guide Price £650,000
A superb seven bedroom, late Georgian, three storey detached house situated on a 0.38 acre plot with secluded landscaped...

Richard Watkinson & Partners (Newark - Sales)
35 Kirkgate, Newark - Sales, Nottinghamshire, NG24 1AD
How much is your home worth?
Use our short form to request a valuation of your property.
Request a Valuation
