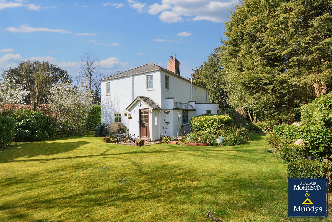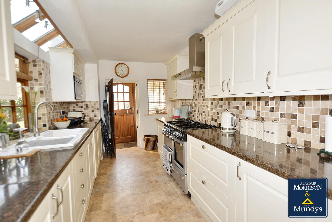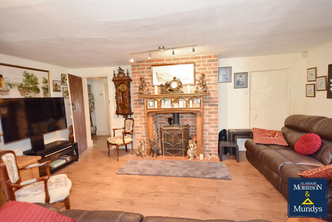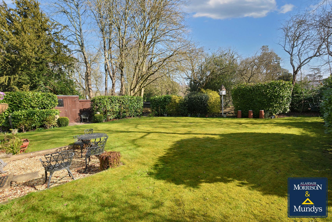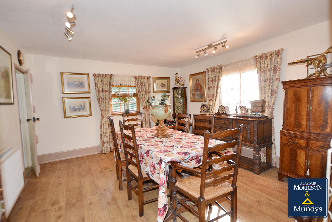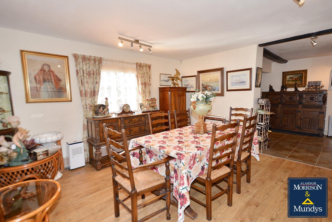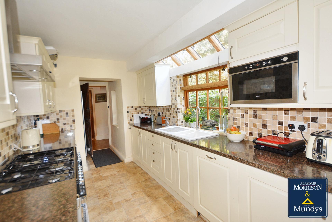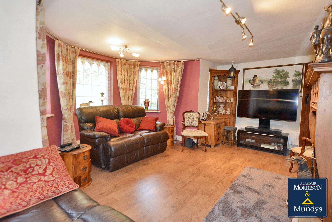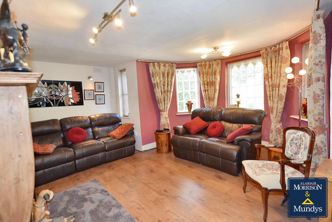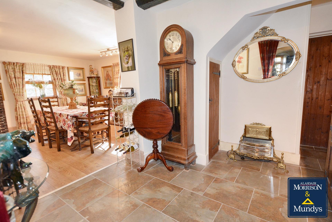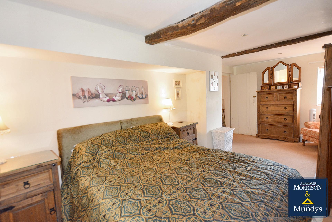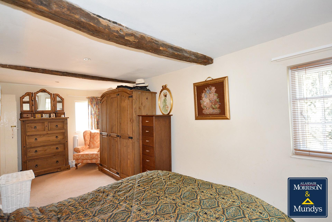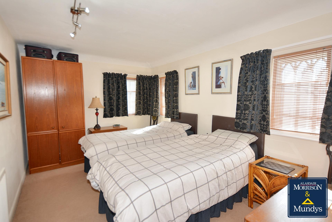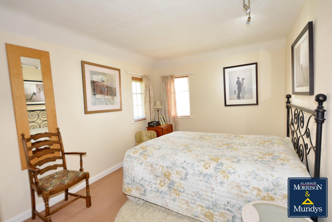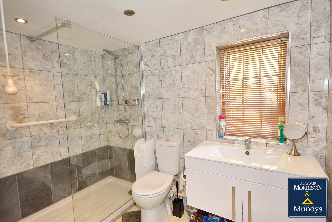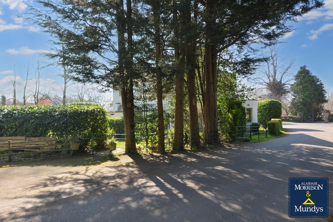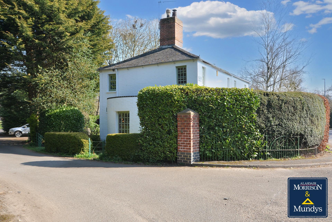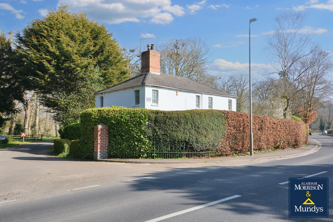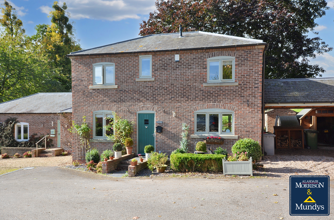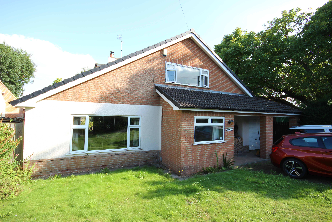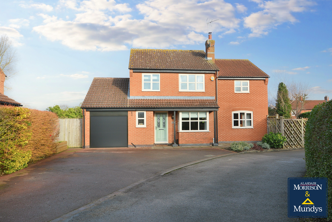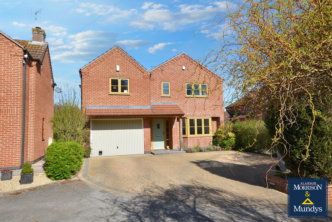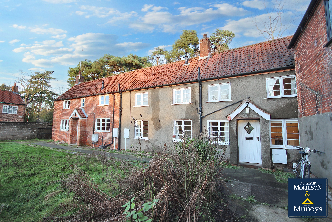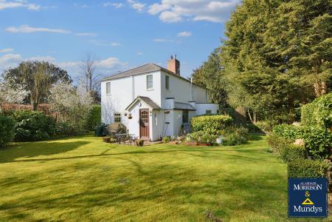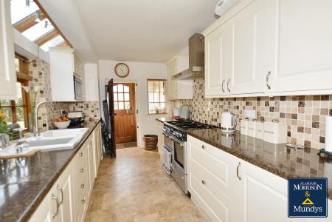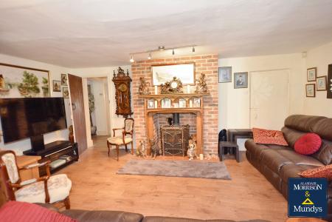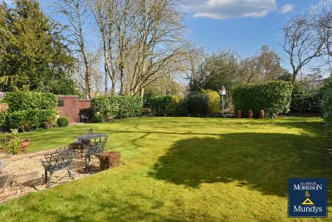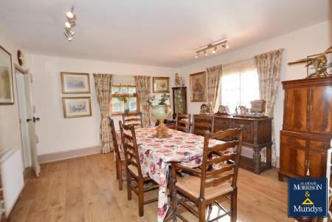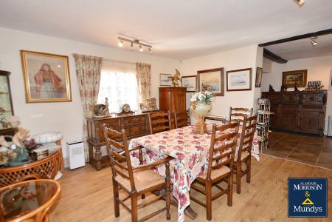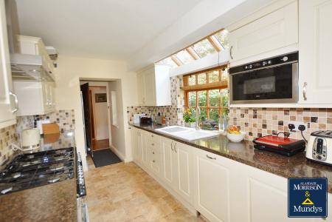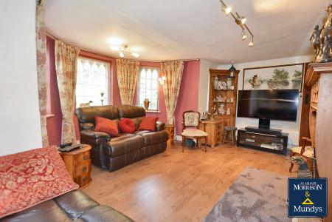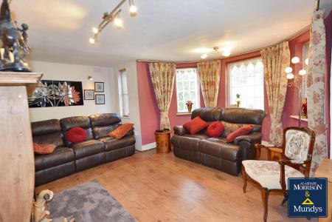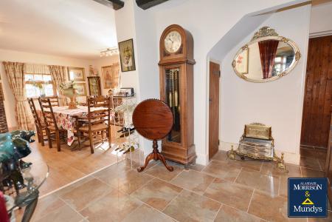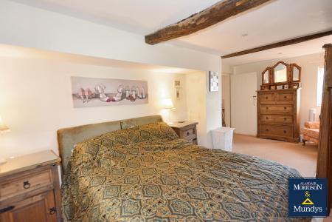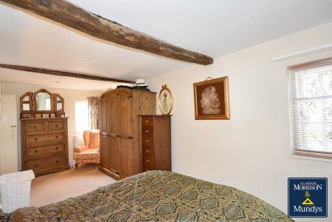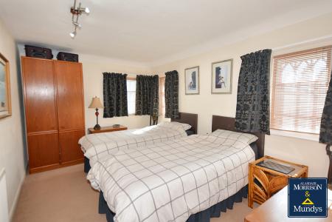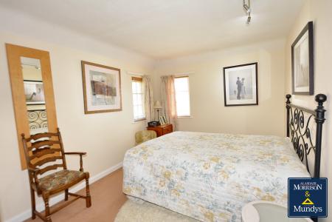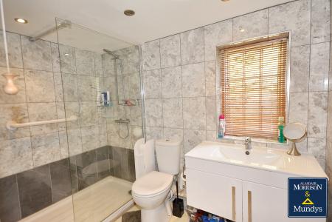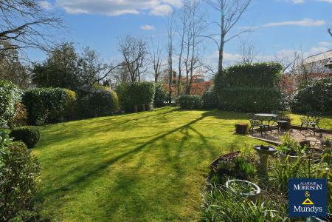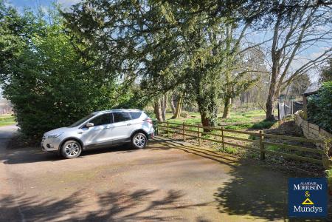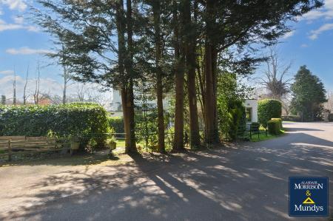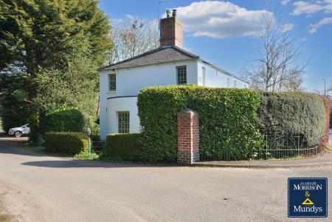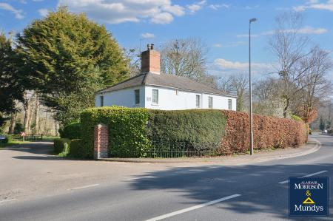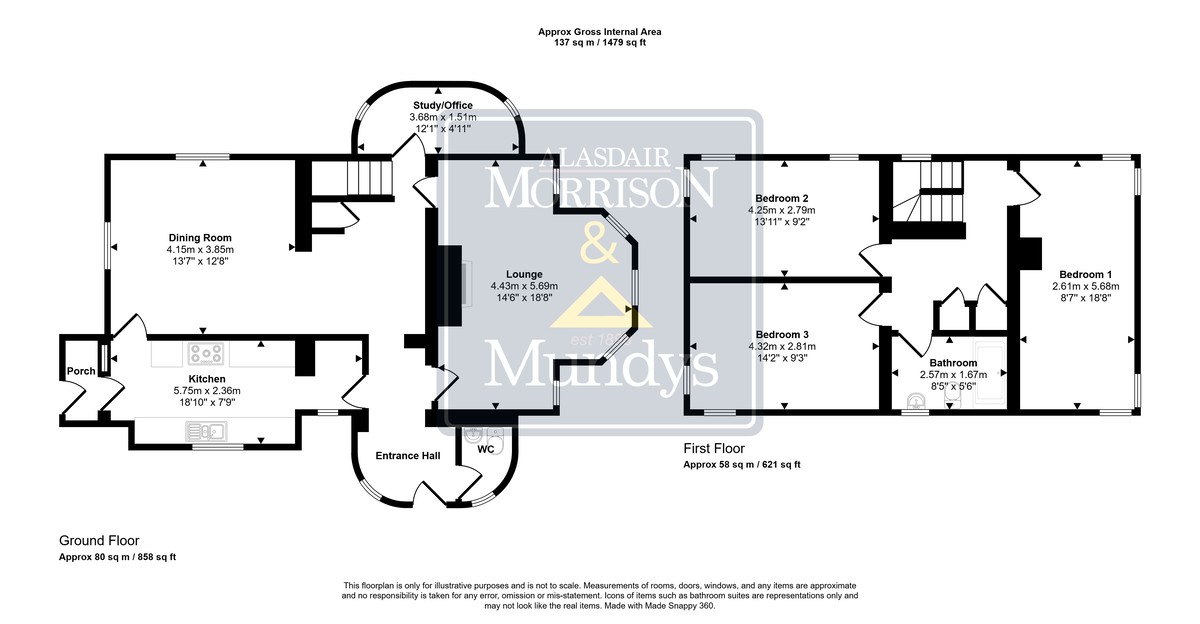- Detached Grade II Listed Lodge
- Retaining Character & Charm
- Entrance Hall, Lounge & Dining Room
- Fitted Kitchen, Office/Store & Cloakroom
- Three Double Bedrooms & Shower Room
- Fully Enclosed and Private Lawned Gardens
- Off Street Parking For Numerous Vehicles
- Viewing Highly Recommended
- EPC Energy Rating - Exempt
- Council Tax Band - D (Newark and Sherwood District Council))
3 Bedroom Detached House for sale in Newark
Delightful Grade II Listed Former Lodge to The Rodney School which has been lovingly modernised and extended and offers spacious accommodation throughout which extends to approx. 1479 sqft, which briefly comprises Entrance Hall, WC, Lounge, Dining Room, Fitted Kitchen, Inner Hall, Office/Store Room and a First Floor Landing leading to three double Bedrooms and a Shower Room. Outside there is a side driveway which leads to parking with a hand gate leading to the fully enclosed lawned garden with mature flower/shrub beds and borders. The property is within the catchment area for Southwell Minster School. We highly recommend an early viewing to appreciate the size of this property which retains many original features and much of its charm and character.
SERVICES Mains electric, water and drainage. LPG Central Heating.
ACCOMMODATION Hardwood entrance door gives access to the entrance hall.
ENTRANCE HALL With tiled flooring, radiator, stairs to the first floor landing, double glazed window and beams to the ceiling.
LOUNGE 14' 6" x 18' 8" (4.42m x 5.69m) With multipaned secondary glazed panel bay window to the side elevation, dual-fuel burner with brick surround, two radiators and multipaned glazed panel windows to the front elevation.
WC With low level WC, vanity wash hand basin, tiled splashbacks, glass panelled window and tiled flooring.
DINING ROOM 13' 7" x 12' 8" (4.14m x 3.86m) With multipaned glazed panel windows to the side and rear elevations and radiator.
INNER HALLWAY With tiled flooring, under stairs storage cupboard and beams to the ceiling.
FITTED BREAKFAST KITCHEN 18' 10" x 7' 9" (5.74m x 2.36m) With a range of wall and floor mounted cupboards and drawers, roll top work surfaces with mosaic splash tiled surround, inset sink to worksurface, Flavel 8 ring propane gas range with extractor over, fridge freezer, integrated washing machine and dishwasher, CDA microwave, door and window to the side elevation and a glazed panel window to the rear elevation.
SIDE PORCH With stable door to the garden and glazed windows to the side elevation.
OFFICE/STORE 12' 1" x 4' 11" (3.68m x 1.5m) With multipaned glazed panel windows to the front elevation and tiled flooring.
FIRST FLOOR LANDING With multipaned glazed panel window to the front elevation and a double cupboard.
BEDROOM 1 18' 8" x 8' 7" (5.69m x 2.62m) With multipaned secondary glazed panel windows to the side, front and rear elevations, radiator and beams to the ceiling.
BEDROOM 2 13' 11" x 9' 2" (4.24m x 2.79m) With multipaned secondary glazed panel windows to the side and front elevations and radiator.
BEDROOM 3 14' 2" x 9' 3" (4.32m x 2.82m) With multipaned secondary glazed panel windows to the side and rear elevations, access to the roof space and a radiator.
SHOWER ROOM 8' 5" x 5' 6" (2.57m x 1.68m) With walk-in shower, WC, vanity wash hand basin, heated towel rail, multipaned glazed panel window to the rear elevation and tiled flooring.
OUTSIDE There is a private side driveway, for which The Lodge has right of access, leading to three/four carparking spaces. A hand gate leads to the fully enclosed and private gardens to either side. The lawned garden has flower/shrub beds and borders, a variety of mature trees and shrubs, two timber sheds and propane gas storage tank. The property is set within the Newark and Sherwood Conservation Area.
Property Ref: 675747_102125033217
Similar Properties
3 Bedroom Link Detached House | £475,000
Situated on the edge of this popular Trent Valley village and offering a superb rural setting with field views. This spa...
4 Bedroom Detached House | £475,000
A detached home occupying a generous sized plot with far reaching countryside views. The property offers spacious accomm...
Main Street, Fiskerton, Southwell
4 Bedroom Detached House | Guide Price £450,000
Situated in the heart of Fiskerton and offered with No Upward Chain this spacious detached house sits on a large plot an...
Croft Farm Close, Rolleston, Newark
4 Bedroom Detached House | £499,950
A spacious detached family home in a private cul-de-sac location with stunning field views to the rear. The property has...
Orchard Court, Oxton, Southwell
5 Bedroom Detached House | Offers Over £500,000
No Onward Chain- Priced for a quick sale. Situated in a quiet cul-de-sac location on the edge of this popular commuter v...
4 Bedroom Cottage | Offers in region of £500,000
An exceptional opportunity to acquire two charming cottages with development potential, subject to the necessary Plannin...
How much is your home worth?
Use our short form to request a valuation of your property.
Request a Valuation

