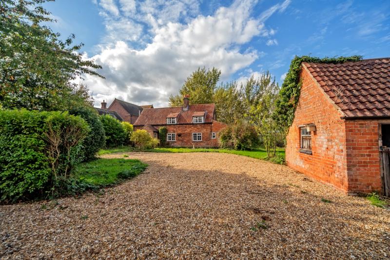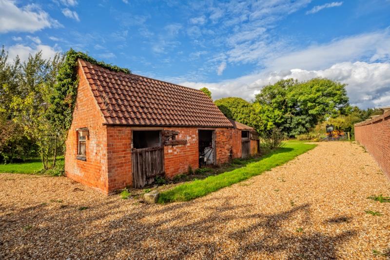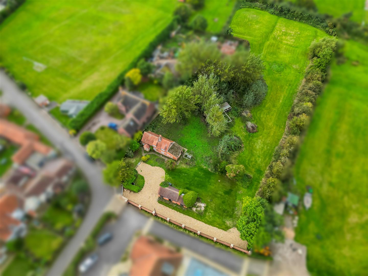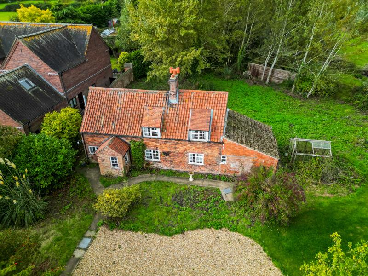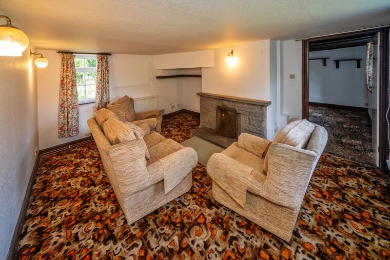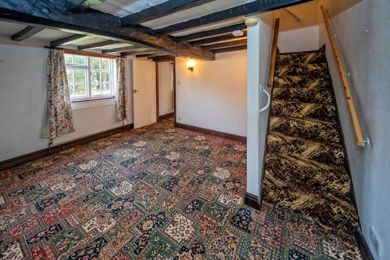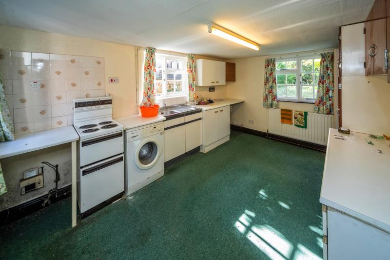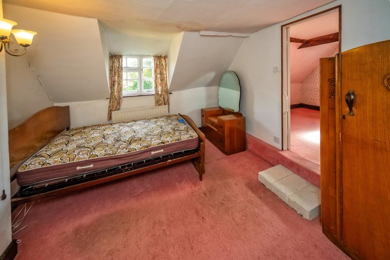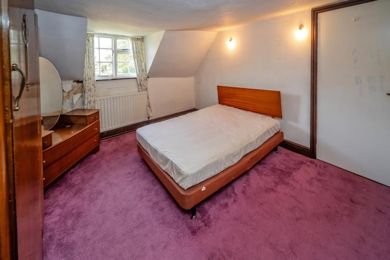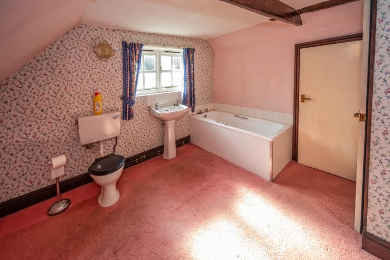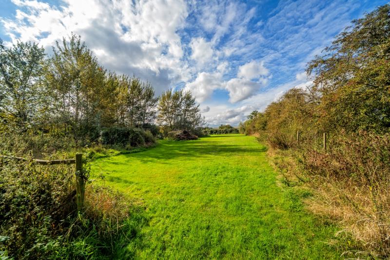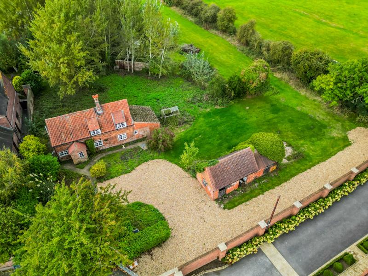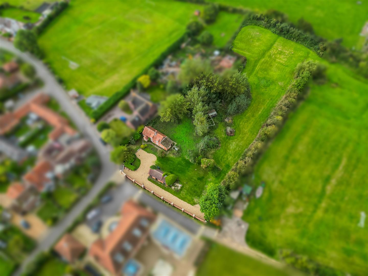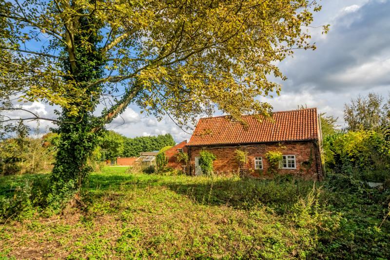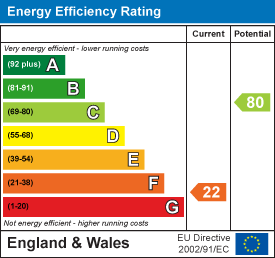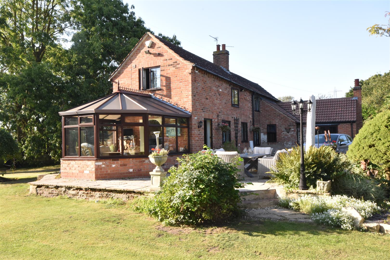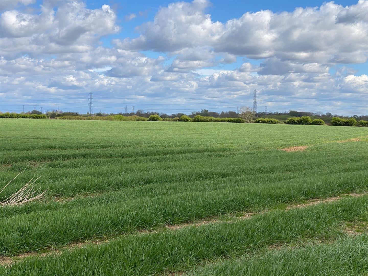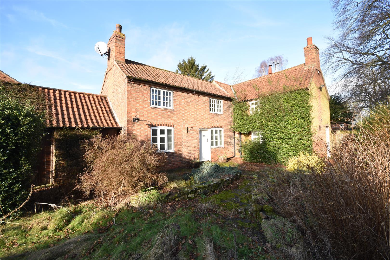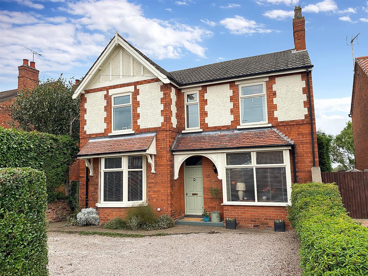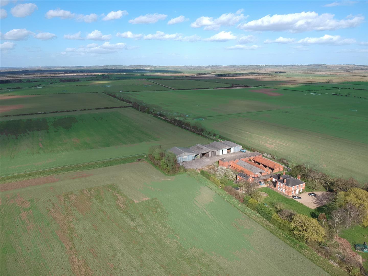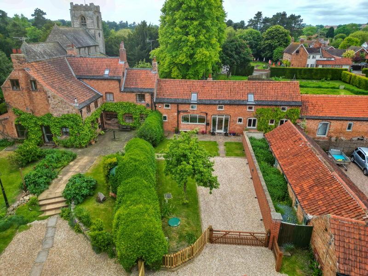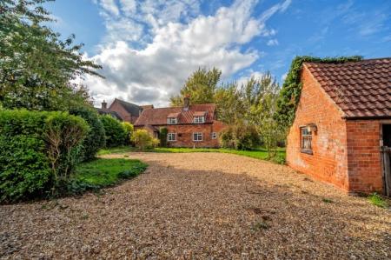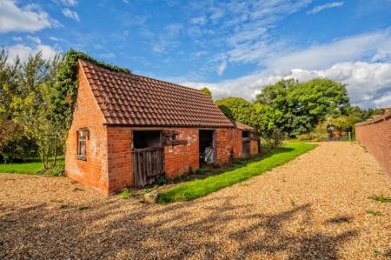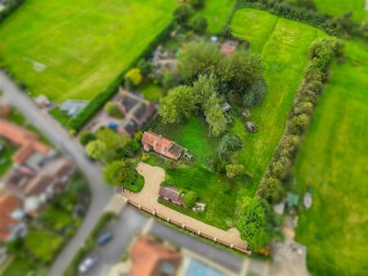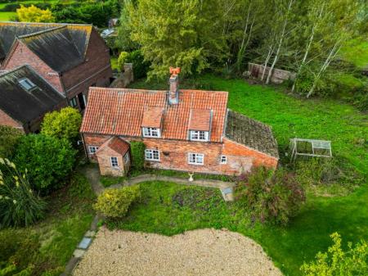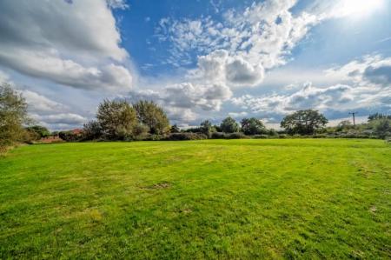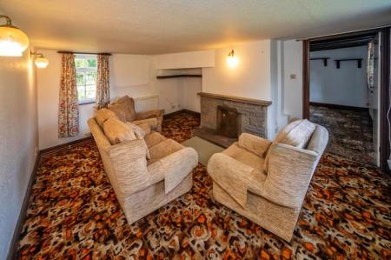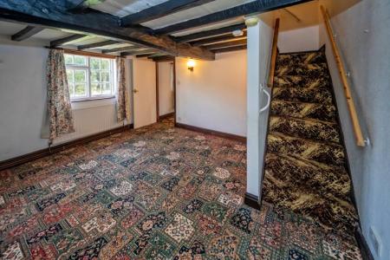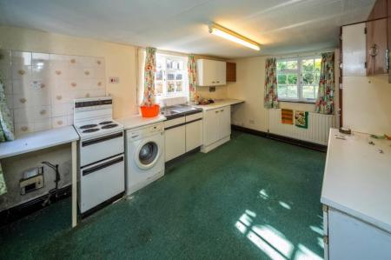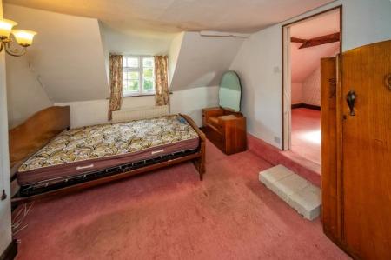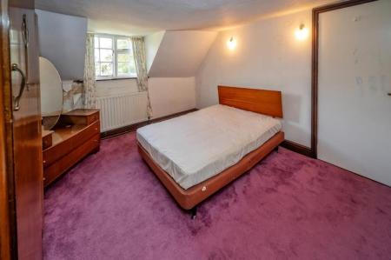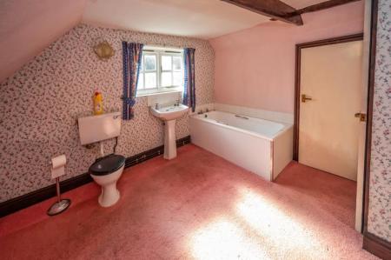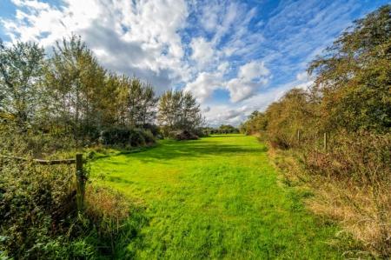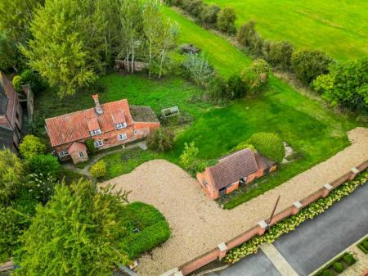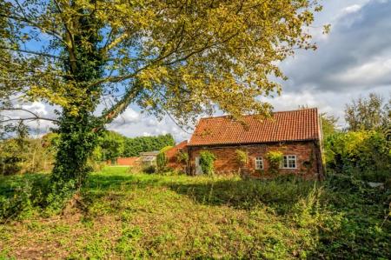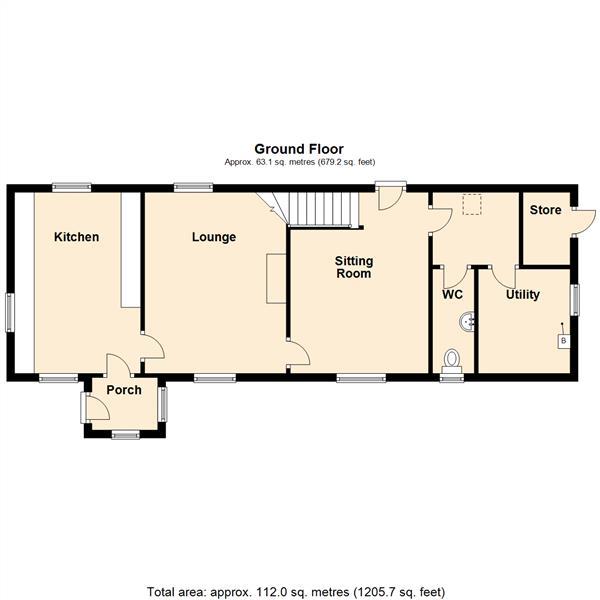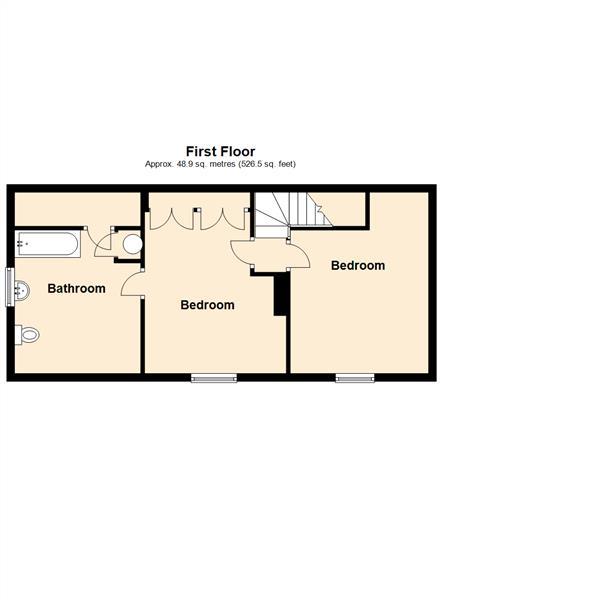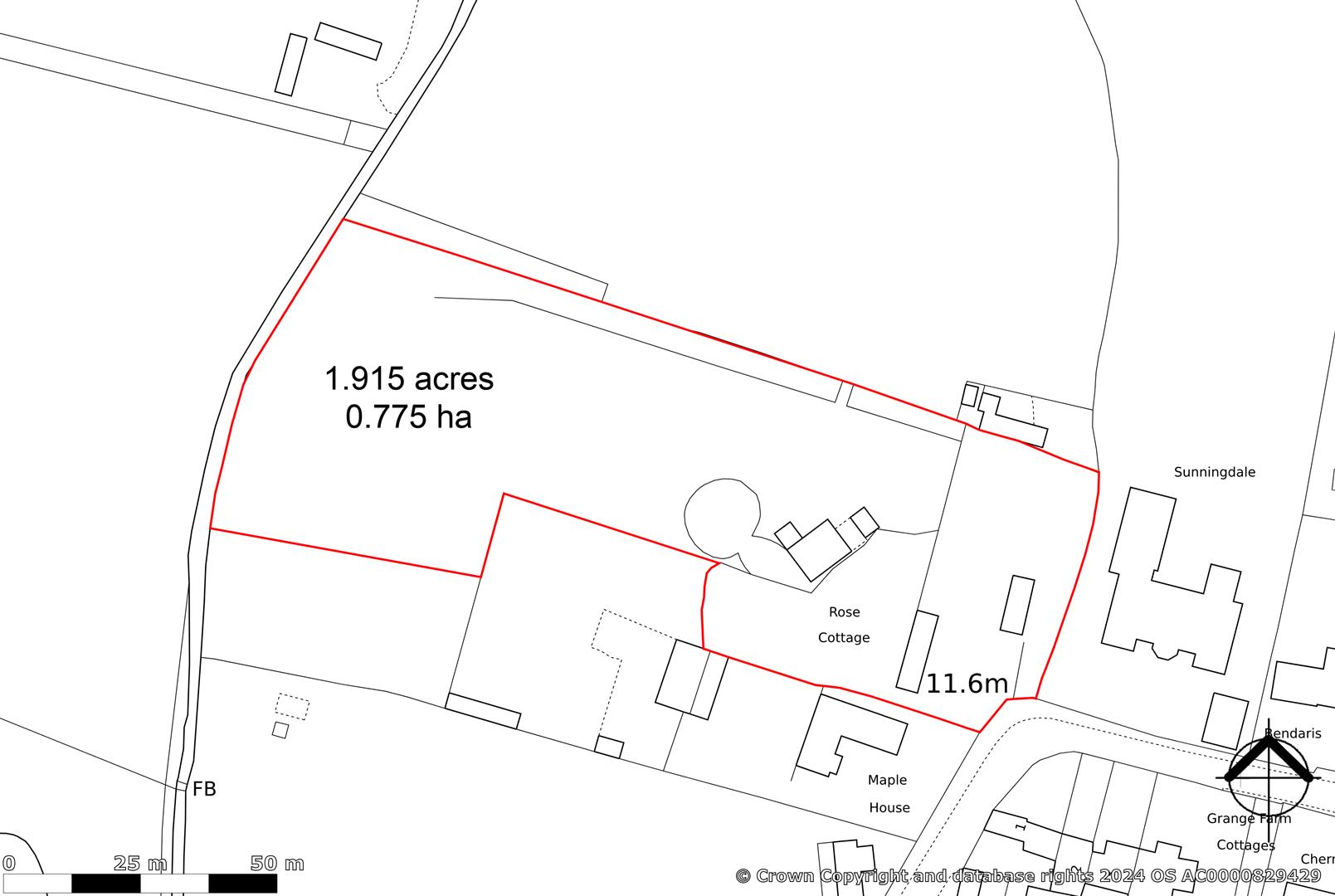- Detached Two Bedroom Period Cottage
- Outbuildings, Garden and Paddock, in all 1.915 acres or thereabouts
- Two Reception Rooms
- Lobby, Utility Room and Bathroom
- Oil Fired Central Heating
- Delightful Village Location
- Newark 3 miles
- EPC TBC
2 Bedroom House for sale in Newark
A charming two bedroom village cottage with outbuildings, stables and paddocks, in all extending to 1.915 acres (0.775 hectare) or thereabouts. This is a property of considerable charm and character with immense potential.
The property has an oil fired central heating system and the accommodation on the ground floor provides entrance porch, kitchen, dining room, sitting room, rear lobby, utility/boiler room and separate WC. The first floor provides two double sized bedrooms and a spacious bathroom. There is a range of brick outbuildings comprising a loose box and two stables. The property has a recently built gravelled driveway, delightful cottage gardens and grass paddocks extending to the rear.
Rose Cottage is ideal for those seeking a country cottage with a secluded location, gardens and a paddock, which offers potential to extend subject to the relevant planning permissions. Viewing is highly recommended.
Little Carlton is a village situated just 3 miles from Newark and 1 mile from South Muskham. The location is ideal for commuting to Newark, Lincoln and Nottingham. Access points to the A1 and A46 dual carriageways are nearby. Newark Northgate railway station has trains connecting to London King's Cross with journey times around 1 hour 20 minutes. The nearest primary school is Muskham Primary School at North Muskham which has a good Ofsted report. Nearby secondary schools include Magnus Church of England Academy and the Newark Academy, both schools have good Ofsted reports. Shopping facilities at Newark include an M&S food hall along with Morrisons, Waitrose, Asda and Aldi supermarkets.
Rose Cottage is traditionally built with brick elevations, Dormer windows and a pantiled roof. There is evidence that this is a 17th Century timber framed house. The elevations incorporate a blue brick damp proof course and the property has oil fired central heating. The living accommodation is arranged over two levels and can be described in more detail as follows:
Ground Floor - With wood panelled entrance door.
Kitchen - 4.60m x 3.38m (15'1 x 11'1) - Fitted with base cupboards, working surfaces incorporating a stainless steel sink unit, wall cupboards, radiator.
Dining Room - 4.55m x 3.61m (14'11 x 11'10) - Heavily beamed ceiling, radiator, connecting door to the rear lobby.
Sitting Room - 4.55m x 3.56m (14'11 x 11'8) - (measurements include the staircase recess)
Stone fireplace, radiator, dual aspect windows.
Rear Lobby - 2.18m x 1.88m (7'2 x 6'2) - Radiator, high level window.
Utility/Boiler Room - 2.49m x 2.39m (8'2 x 7'10) - Boulter oil fired central heating boiler, wall shelving and a built in cupboard.
Separate Wc - With high level WC, pedestal wash hand basin and radiator.
First Floor -
Landing -
Bedroom One - 3.58m x 3.63m (11'9 x 11'11) - With radiator, Dormer window, fitted cupboards and connecting door to the bathroom.
Bedroom Two - 3.86m x 3.20m (12'8 x 10'6) - With radiator and Dormer window.
Bathroom - 3.45m x 3.35m (11'4 x 11') - With a white suite comprising panelled bath, pedestal wash and basin and a low suite WC. Large eave's cupboard, radiator and airing cupboard containing the hot water cylinder and immersion heater.
Outside - There is a metal field gate giving access to the recently built gravelled driveway which extends along the front of the plot and also to the front of the cottage, providing ample parking and turning space. A wooden pedestrian gate gives access to a path through the cottage front garden leading to the front door.
There is a rear garden and a former vegetable garden area.
The grass paddock extends to the rear boundary, in all the property stands in 1.915 acres (0.775 hectares) or thereabouts.
Integral storage shed and outside tap.
There is a range of brick outbuildings comprising:
Stables One And Two - 3.66m x 3.66m (12' x 12') - (measurement for each stable)
Stable one has a trough and both recently re-roofed.
Plan - A plan is attached to these particulars outlining the property is red, in all extending to 1.915 acres or thereabouts. This plan is for identification purposes only.
Ancient Monument Designation - The paddocks and part of the garden lies within the boundary of the scheduled ancient monument 'Little Carlton Medieval Village and part of the Meadow Field System'. The site is protected under the Ancient Monuments and Archaeological Areas Act of 1979. The land therefore must be maintained in it's existing form for grazing purposes only.
The Historic England list entry number for reference is 1019870.
Services - Mains water, electricity, and drainage are all connected to the property. There is no mains gas available in Little Carlton. The central heating system is oil fired.
Tenure - The property is freehold.
Viewing - Strictly by appointment with the selling agents.
Possession - Vacant possession will be given on completion.
Mortgage - Mortgage advice is available through our Mortgage Adviser. Your home is at risk if you do not keep up repayments on a mortgage or other loan secured on it.
Council Tax - The property comes under Newark and Sherwood District Council Tax Band D.
Property Ref: 59503_33417734
Similar Properties
3 Bedroom Cottage | £425,000
Chester Cottage stands in a delightfully secluded garden extending to 0.33 acre or thereabouts and provides characterful...
Station Road, Rolleston, Newark
Land | Guide Price £400,000
Arable Land in 2 blocks, situated on Station Road and Farndon Lane, Rolleston near Newark.Lot 1 - 21.225 Acres, Station...
3 Bedroom House | Guide Price £400,000
***PRICE GUIDE �400,000 - �425,000*** Bumble Bee Hall comprises a 19th Century three bedroomed c...
High Street, Sutton-On-Trent, Newark
3 Bedroom Detached House | £435,000
A fine traditionally built Edwardian house with bay windows, two reception rooms, extended 19ft kitchen, three bedrooms,...
Sleaford Road, Brant Broughton, Lincoln
Plot | Guide Price £450,000
Building land with full planning permission for the erection of five residential dwellings with an attractive farmyard a...
3 Bedroom Country House | £450,000
A superb three bedroom Granary conversion which was refurbished in 2022 set in lovely gardens with driveway, a brick bui...

Richard Watkinson & Partners (Newark - Sales)
35 Kirkgate, Newark - Sales, Nottinghamshire, NG24 1AD
How much is your home worth?
Use our short form to request a valuation of your property.
Request a Valuation
