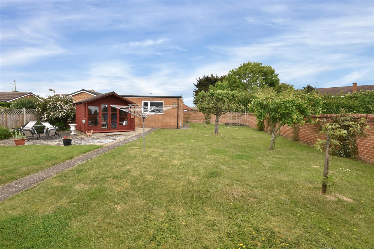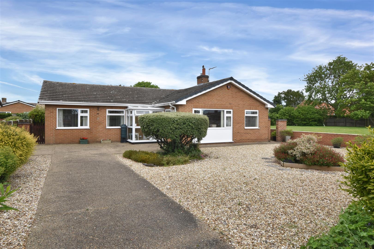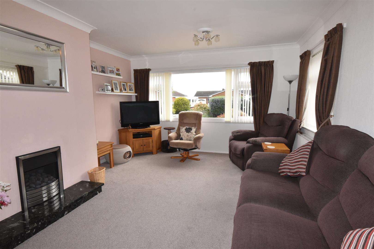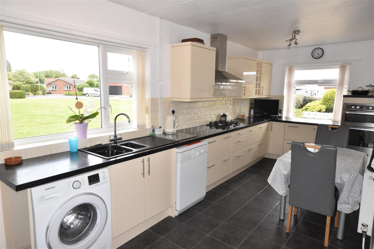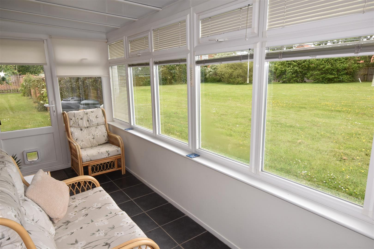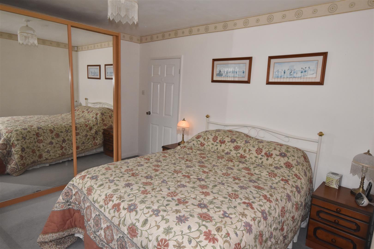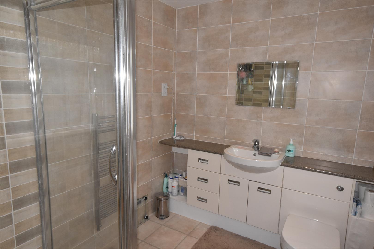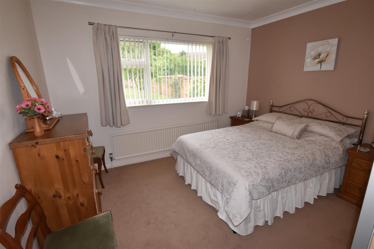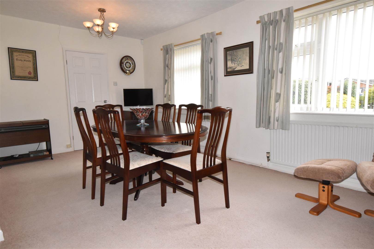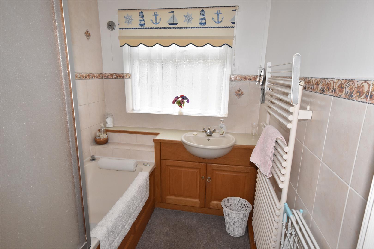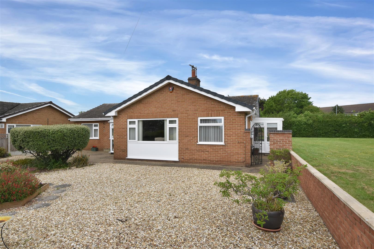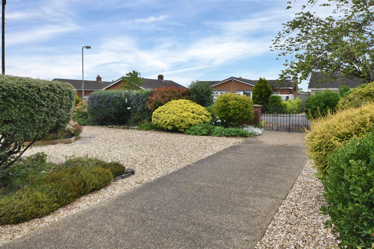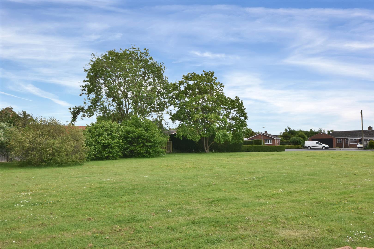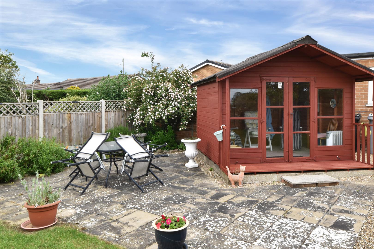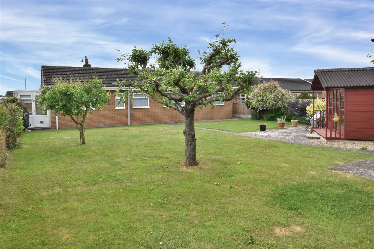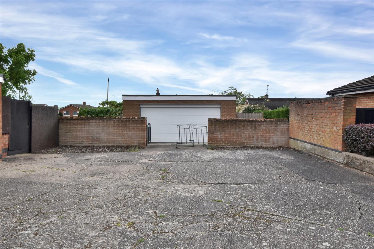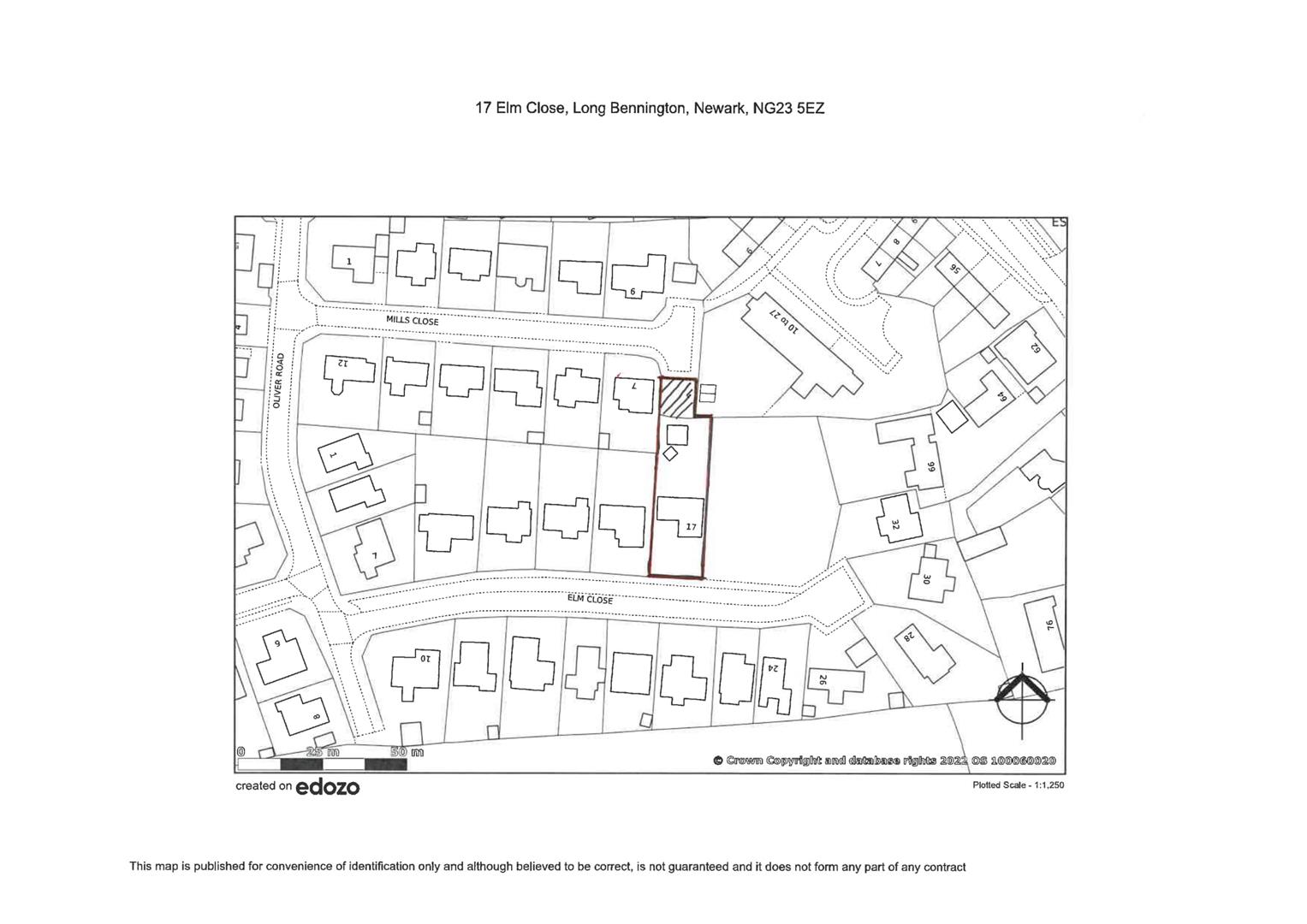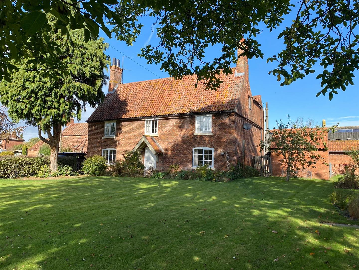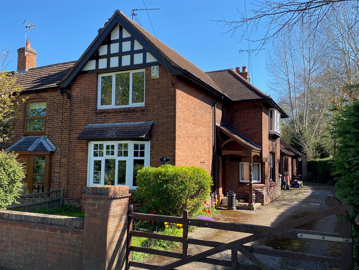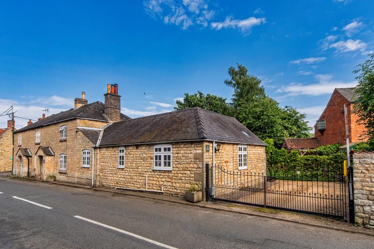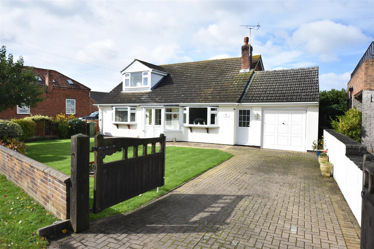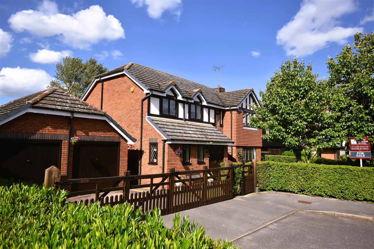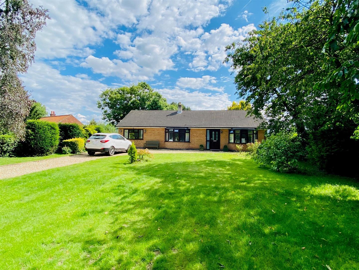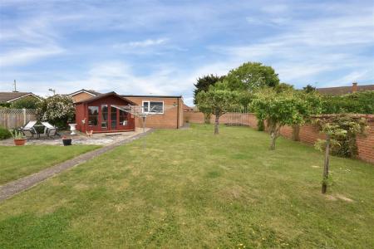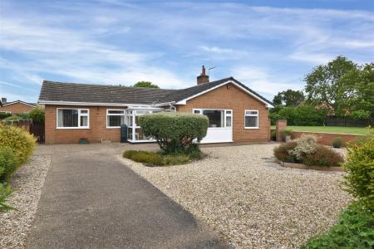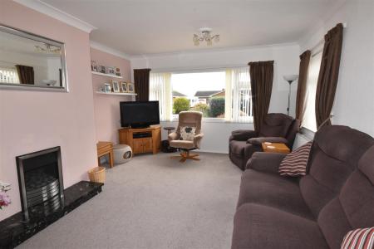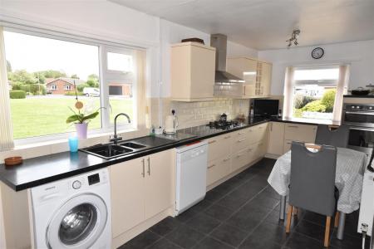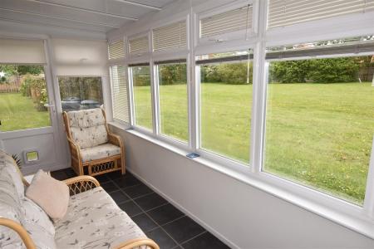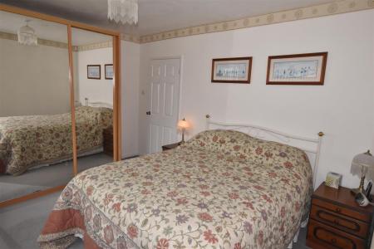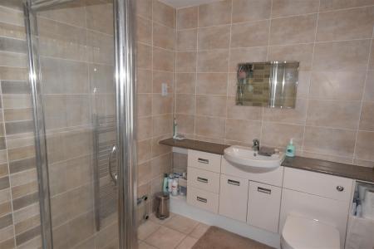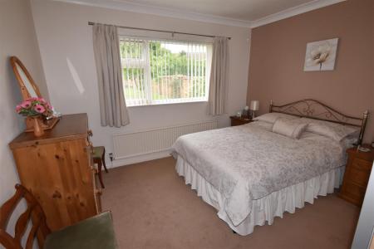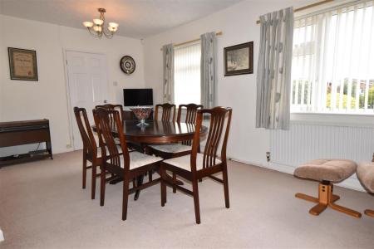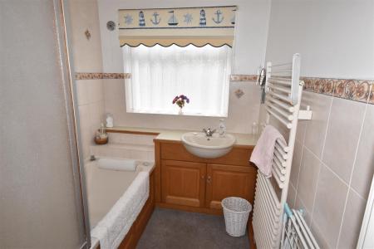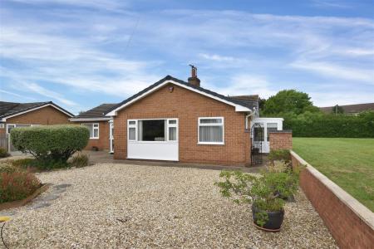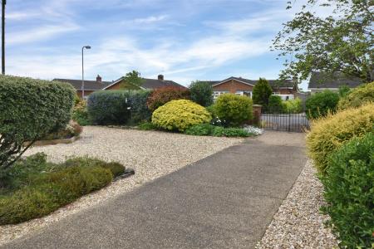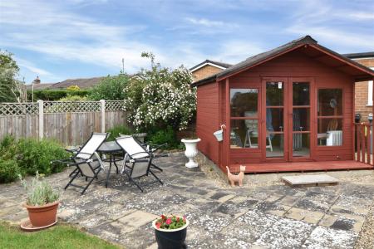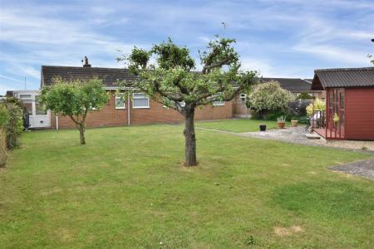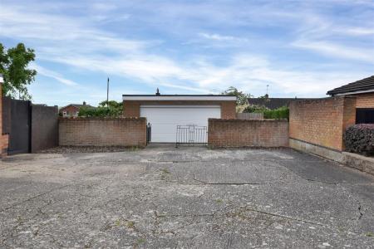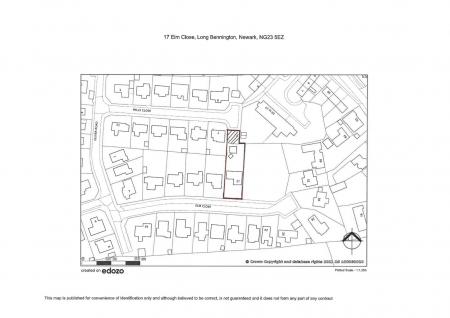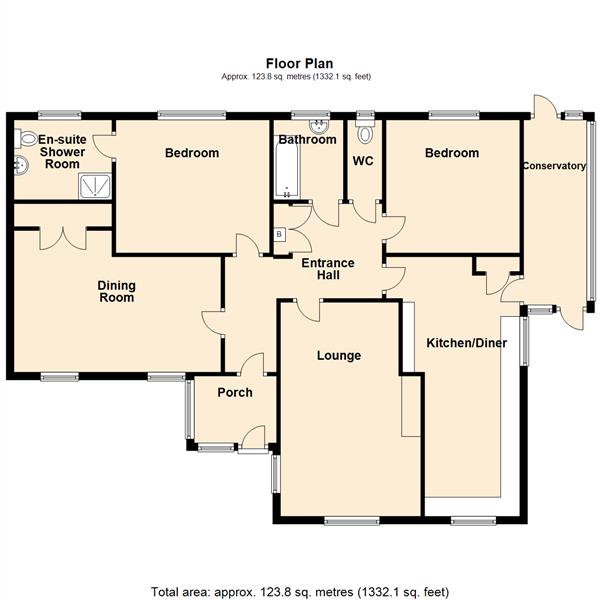- Detached Bungalow
- 3 Bedrooms
- Spacious 17' Lounge
- Open Plan Dining Kitchen
- Good Sized Plot
- Double Garage at Rear
- Gas Central Heating
- New Boiler 2021
- Well Presented Throughout
- EPC Rating TBC
3 Bedroom Detached Bungalow for sale in Newark
***Guide Price �375,000 - �400,000*** A well presented detached 3 bedroomed bungalow situated on a good sized plot with double garage at the rear, in this sought after village location. The living accommodation has the benefit of UPVC double glazed windows and a gas fired central heating system with a new boiler fitted in 2021. The bungalow has pleasant gardens to the front and rear and is situated next to a green space and a range of excellent local amenities close by. Ideal for a couple looking to downsize from a larger home or a family seeking a spacious bungalow.
The accommodation comprises; entrance hall, lounge, open plan dining kitchen with fitted units and range of appliances, conservatory which has a view of the adjoining green space, bedroom one with en-suite shower room, bedroom two is a pleasant double bedroom and bedroom three is currently used as a dining room, family bathroom and separate WC. The bungalow offers approximately 1,200 sq.ft of internal living accommodation.
Outside there is a deep frontage which is enclosed and set out with low maintenance gravelled areas and plants with shrubs. Entrance gates give access to a level concrete driveway with parking for several vehicles. The enclosed and secluded rear garden is laid to lawn and has a paved patio. The brick built double garage has an electric up and over door and is situated and accessed at the rear of the property via Mills Close. Viewing is highly recommended.
The village of Long Bennington is a sizeable community bypassed by the A1 trunk road and situated approximately 7 miles from Newark and 7 miles from Grantham. The property is situated within a convenient and short walking distance of the Church of England Primary School, a modern, well stocked Co-Operative store, three public houses and restaurant. Village amenities also include hairdressers, fish and chip shop, a modern doctors surgery and community facilities. Rail services from Grantham and Newark to London King's Cross are capable of journey times in just over 75 minutes. The village is also ideally located for commuting to Nottingham.
Constructed of brick elevations under a tiled roof covering, the living accommodation is more fully described as follows:
Porch - With UPVC double glazed front entrance door and windows, poly-carbonate roof covering, ceramic tiling to floor.
Entrance Hall - 3.00m x 1.17m (9'10 x 3'10 ) - With UPVC double glazed front entrance door leading to:
Inner Hall - 2.97m x 2.57m (9'9 x 8'5 ) - Built-in airing cupboard housing a Worcester Green Star gas fired central heating boiler installed in 2021, hot water cylinder and shelving. Radiator.
Lounge - 5.44m x 3.33m (17'10 x 10'11 ) - A spacious room with UPVC double glazed windows to the front and side elevations, double panelled radiator, TV point, coved ceiling, obscure glass internal window and panelled door accessing the hallway. Marble style hearth housing a living flame gas fire.
Dining Kitchen - 6.73m x 3.07m narrowing to 2.44m (22'1 x 10'1 narr - UPVC double glazed windows to the front and side elevations with a pleasant view of the adjoining green space. UPVC double glazed side entrance door, plumbing for washing machine and dishwasher. A range of gloss cream kitchen units including base cupboards and drawers with deep pan drawer. Contrasting black work surfaces over with inset composite 1.5 bowl sink and drainer. Cream metro tiled splash backs, space for a dining table, wall cupboards incorporating a wine rack. Integral appliances include gas hob with extractor and stainless steel canopy over, Hotpoint electric double oven, space for American style fridge/freezer, pantry cupboard with shelving. Radiator.
Conservatory - 4.80m x 1.75m (15'9 x 5'9 ) - UPVC double glazed conservatory on a brick base with poly-carbonate roof covering, ceramic floor tiling, UPVC double glazed doors to the front and rear, view of the adjoining green space.
Bedroom One - 3.91m x 3.48m (12'10 x 11'5 ) - With double panelled radiator, UPVC double glazed window to the rear elevation.
En-Suite Shower Room - 2.51m x 2.18m (8'3 x 7'2 ) - With UPVC double glazed window to the rear elevation, double panelled radiator, fully tiled walls, extractor fan, halogen ceiling lights, chrome towel radiator, tiled shower cubicle with screen door and wall mounted Mira shower. White suite comprising wash hand basin and low suite WC, range of built-in gloss cream vanity cupboards and shelves.
Bedroom Two - 3.48m x 3.48m (11'5 x 11'5 ) - With UPVC double glazed window to the rear elevation. Radiator and coved ceiling.
Bedroom Three/Dining Room - 5.38m x 2.97m (17'8 x 9'9) - Two UPVC double glazed windows to the front elevation, radiator, built-in double wardrobe with hanging rail and shelves. This room is currently used as a dining room but could easily be used as a third bedroom.
Bathroom - 2.08m x 1.78m (6'10 x 5'10 ) - Suite comprising a panelled bath with a New Team shower over and shower screen, full wall tiling in shower area. Wash hand basin with vanity cupboard below, ceiling lights, towel radiator, part tiling to the walls, UPVC double glazed window to the rear elevation, extractor fan.
Wc - 2.03m x 0.86m (6'8 x 2'10 ) - Low suite WC, modern Vitra wash hand basin, part tiled walls, UPVC double glazed window.
Outside - The property occupies a good sized plot with an enclosed frontage, brick boundary wall along the front and also the east side boundary. Wrought iron centre opening gates give access to a level concrete driveway with parking for 3 cars.
The front garden is laid out with low maintenance gravelled areas and planted with shrubs. Pleasant outlook onto the adjoining green space. Wrought iron gate gives access to a small courtyard with concrete terrace along the east of the bungalow allowing access to the conservatory. Wooden fence with concrete posts along the west boundary. Wooden gate gives access to a path leading to the rear.
Rear Garden - Pleasant and spacious rear garden is laid to lawn with concrete paths and a paved patio terrace housing a timber built summer house with French doors and veranda. The garden is planted with several fruit trees, privacy is provided by a brick boundary wall extending along the east and rear boundaries. Centre opening wrought iron gates allowing access to the double garage.
Double Garage - 5.92m x 5.13m (19'5 x 16'10 ) - Brick built with a flat roof covering. Hormann Promatic electrically operated up and over door, UPVC double glazed side door giving access to the rear garden. Power and light connected. Access to the rear and garage is via Mills Close, which leads to a spacious concrete hard standing area included with the property and allowing parking for several vehicles, a motor home or caravan.
Right Of Way - The property is subject to a right of way access across the concrete forecourt located at the rear of the property to give access for the two council owned garages. This access is from Mills Close. This is shown cross-hatched on the plan attached to these particulars.
Services - Mains water, electricity, gas and drainage are all connected to the property.
Tenure - The property is freehold.
Possession - Vacant possession will be given on completion.
Mortgage - Mortgage advice is available through our Mortgage Adviser. Your home is at risk if you do not keep up repayments on a mortgage or other loan secured on it.
Viewing - Strictly by appointment with the selling agents.
Council Tax Band - Council Tax Band D under South Kesteven District Council.
Property Ref: 59503_31543291
Similar Properties
4 Bedroom Country House | £375,000
Church Farm House a Grade II Listed property is offered subject to an Agricultural Occupancy Restriction which limits th...
3 Bedroom Detached House | £375,000
X DETACHED X extended Victorian Lodge providing 3/4 bedroomed accommodation, three reception rooms and a double garage....
High Street, Leadenham, Lincoln
2 Bedroom Cottage | Guide Price £375,000
A charming Victorian stone and brick built semi-detached two bedroom cottage, with Planning Permission now granted for a...
4 Bedroom Detached Bungalow | £380,000
A detached family sized chalet bungalow providing two good sized reception rooms, conservatory, kitchen, four bedrooms,...
Poplar Close, Sutton-On-Trent, Newark
4 Bedroom Detached House | £385,000
A very well presented detached, executive style, four bedroom family home with double garage situated in this quiet cul-...
Grassthorpe Road, Normanton on Trent, Newark
3 Bedroom Detached Bungalow | £390,000
*** SPACIOUS DETACHED BUNGALOW ON A GENEROUS PLOT ***Angolo Vista is an individually built and designed detached bungalo...

Richard Watkinson & Partners (Newark - Sales)
35 Kirkgate, Newark - Sales, Nottinghamshire, NG24 1AD
How much is your home worth?
Use our short form to request a valuation of your property.
Request a Valuation
