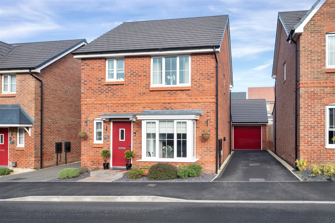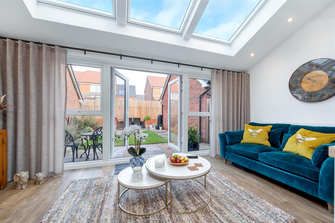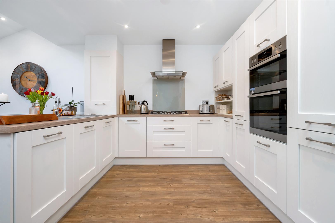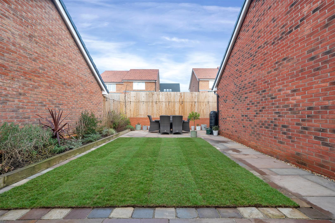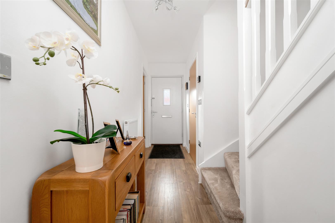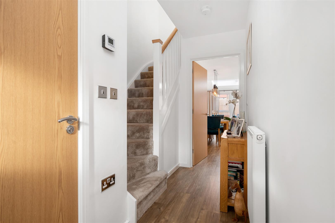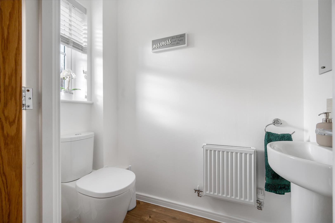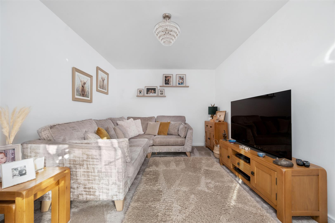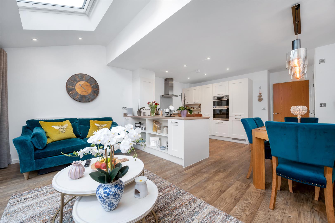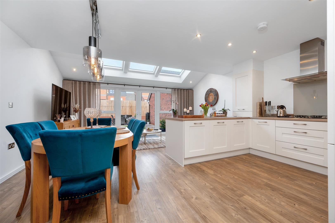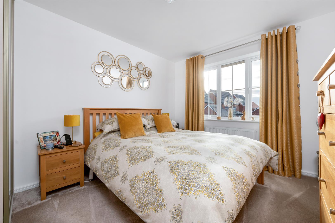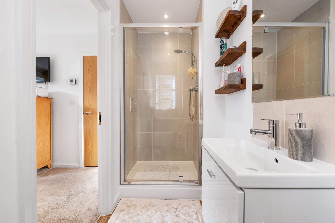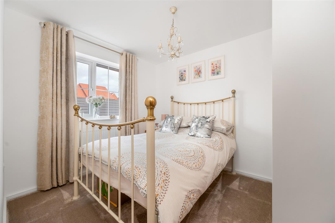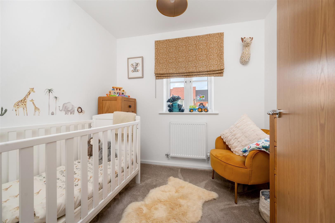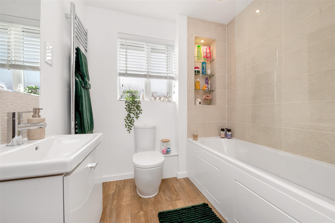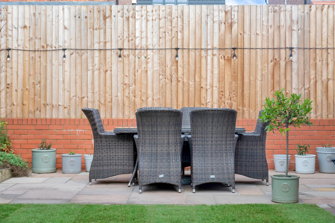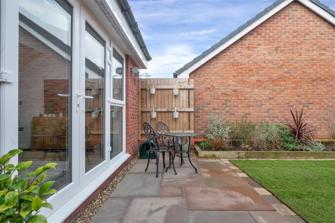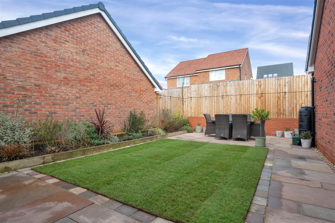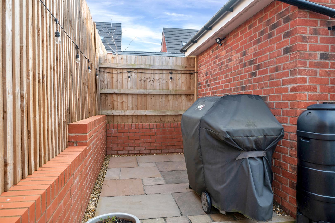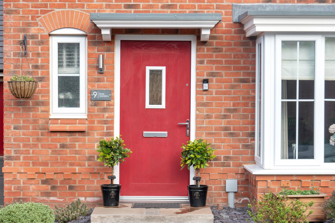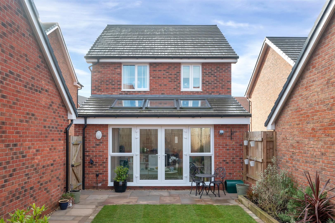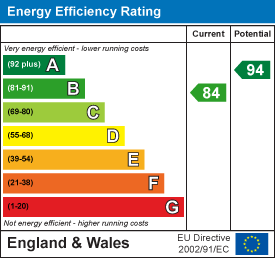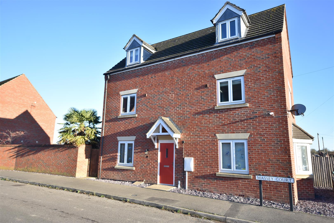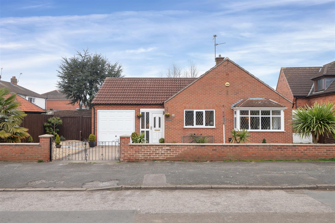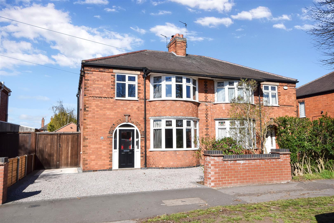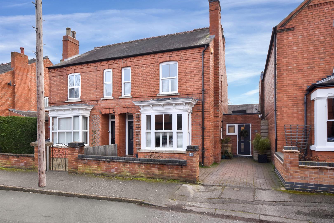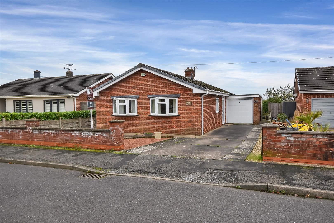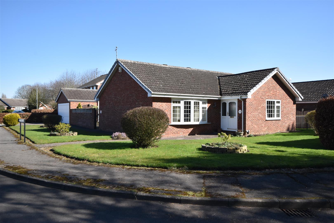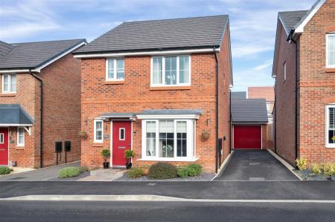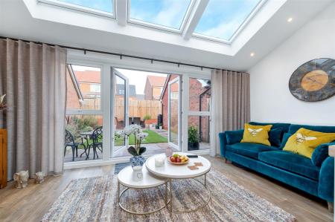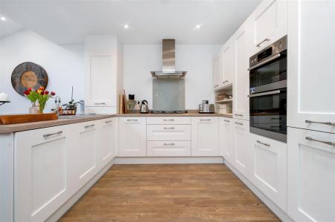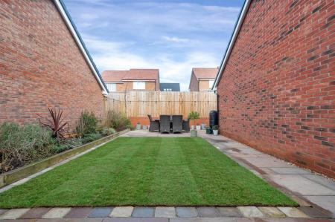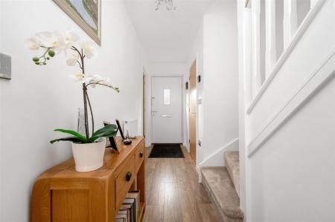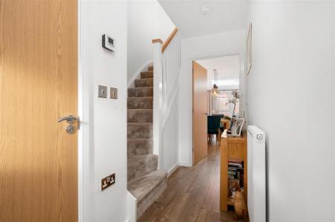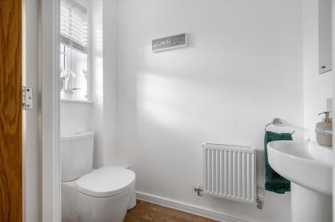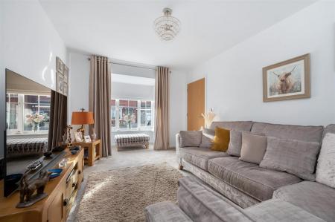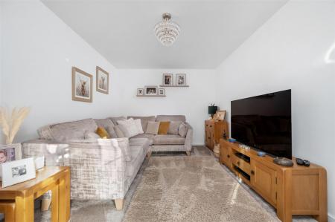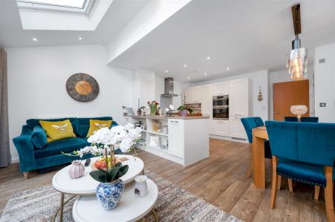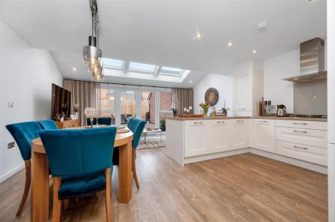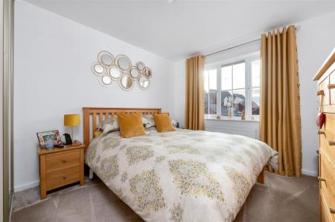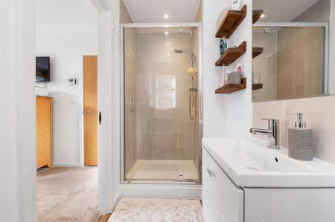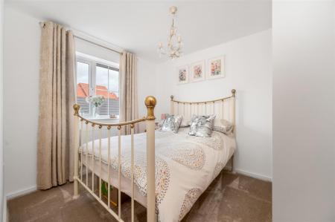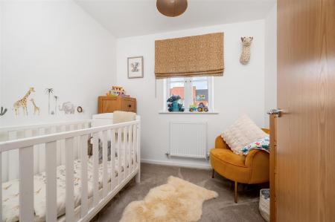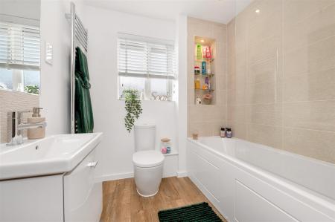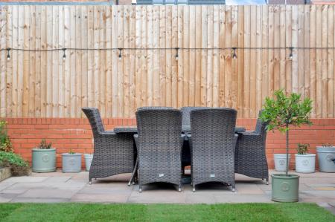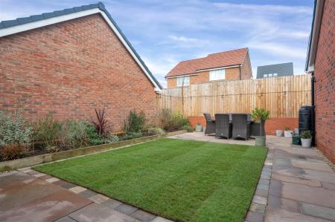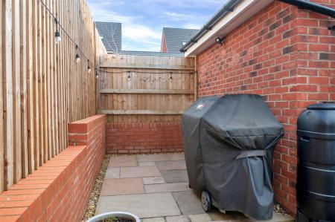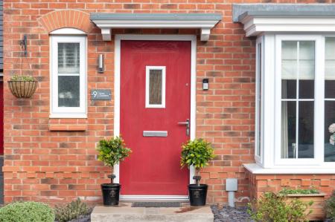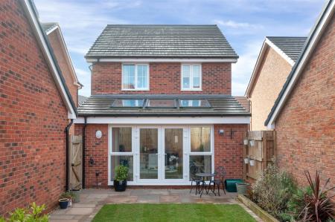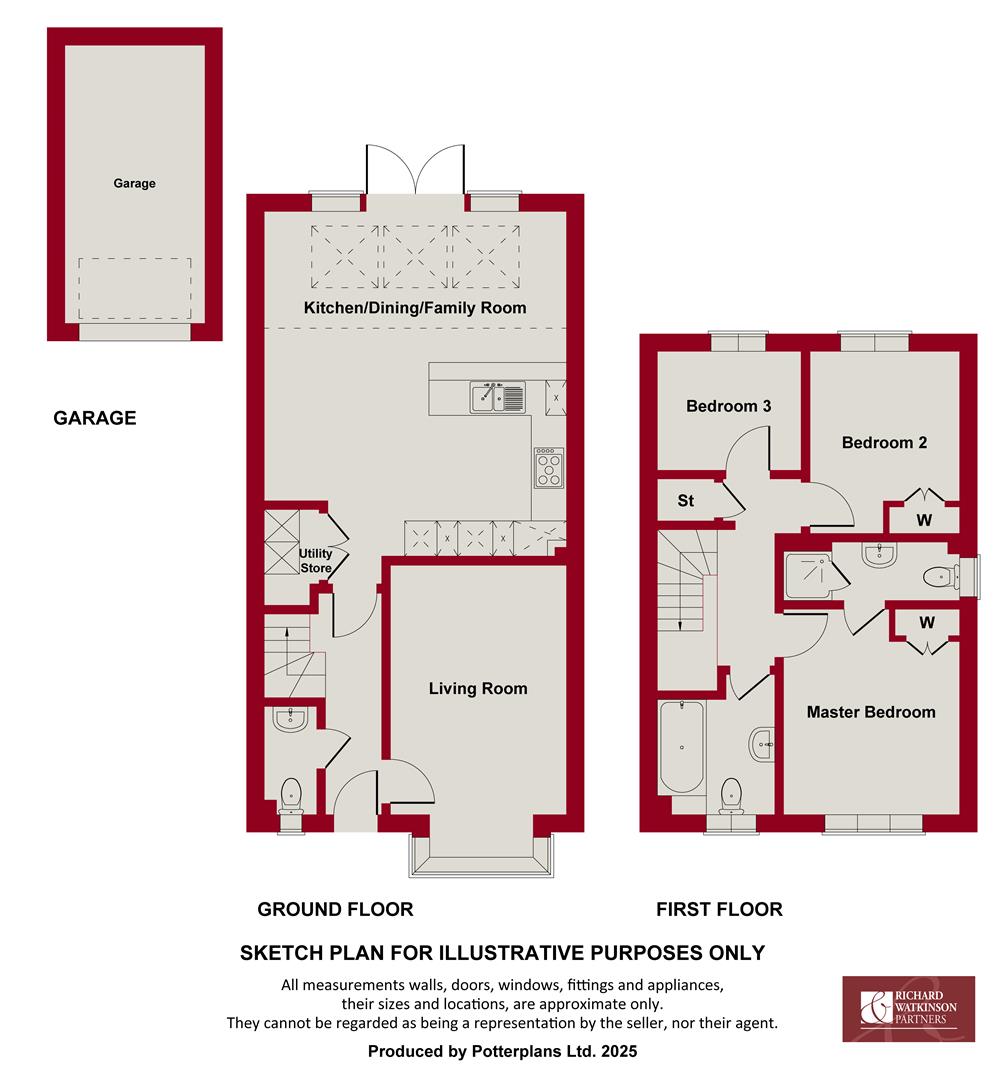- Detached Family Sized Home
- Superbly Presented Show Home Condition Throughout
- Three Bedrooms
- Open Plan Living & Dining Kitchen
- 17 ft Lounge with Walk-In Bay Window
- Entrance Hall & WC
- Family Bathroom & En-Suite Shower Room
- Detached Single Garage
- Gas Fired Central Heating, uPVC Double Glazed Windows
- EPC Rating B
3 Bedroom Detached House for sale in Newark
*** PRICE GUIDE �300,000 - �320,000 *** A superbly presented three bedroom detached family home built by Countryside Homes in 2022, in show home condition throughout. The living accommodation has the benefit of a gas fired central heating system, uPVC double glazed windows and a PIV (Positive Input Ventilation) system, which introduces fresh, filtered air into the property.
The living accommodation includes entrance hall, WC, 17' lounge with walk-in bay window, a superb open plan living and dining kitchen fitted with a range of Shaker design units with integral appliances and space for a dining table and comfortable seating. Velux centre-pivot roof windows and French doors at the rear flood this room with natural light. The French doors also allow access to the landscaped rear garden and patio terraces. There is a useful utility cupboard which has plumbing and space for a washing machine and tumble dryer.
Moving to the first floor there is a spacious landing with a useful built-in cupboard, Bedroom one; a useful double bedroom with well appointed en-suite shower room, Bedroom two; a pleasant double bedroom, Bedroom Three; a good sized single bedroom and a family bathroom fitted with a stylish modern white suite with basin, WC and shower over bath. Upgrades include Amtico flooring to the hallway, open plan living and dining kitchen and bathrooms. This stylish home offers ideal living accommodation for a couple, family or those looking to downsize from a larger property.
Viewing is highly recommended.
Forming part of the new Middlebeck development, Rose Gardens is a pleasant cul-de-sac conveniently located just over 1 mile from Newark town centre and a range of excellent local amenities including an M&S food hall. Also there are Waitrose, Asda, Morrisons, Aldi and Lidl supermarkets. The mostly Georgian Market Square holds regular markets and events and has a good variety of independent shops, boutiques, bars, restaurants and cafes including Starbucks and Costa. Nearby are good primary and secondary schools. Local leisure facilities within walking distance include Sconce & Devon Park, a large area of public open grass and woodlands including Devon Pastures local nature reserve, Queen's Sconce; a large civil earth works, Civil War trail, children's play area, Rumbles cafe, football centre, parking and public toilets. A modern leisure centre, gym and YMCA with excellent activities is also located within walking distance and the Sustrans cycle path and Balderton Lakes are also nearby. Newark Northgate railway station is just a short drive and has fast trains connecting to London King's Cross with journey times of approximately 75 minutes. Additionally, Newark Castle railway station has trains connecting to Nottingham and Lincoln. There are nearby access points for the A1 and A46 dual carriageways.
The property was built by Countryside Homes in 2022 and is of timber framed construction with attractive brick clad elevations under a tiled roof covering. The living accommodation is arranged over two levels and can be further described as follows:
Ground Floor -
Entrance Hall - 3.84m x 1.09m (12'7 x 3'7) - Composite double glazed front entrance door, upgraded Amtico flooring, radiator, stairs off.
Wc - Well appointed with a modern white suite including a low suite WC and Ideal Standard pedestal wash hand basin. Tiling to splashbacks, radiator, uPVC double glazed window to front elevation, electric consumer unit. Upgraded Amtico flooring.
Lounge - 5.31m x 3.05m (17'5 x 10') - (measurement into bay window)
Walk-in bay with uPVC double glazed window to front elevation, radiator, power socket with USB charging points, wall mounted media plate with TV point, internet connection and power sockets.
Open Plan Living & Dining Kitchen - 6.15m x 5.23m (20'2 x 17'2) - (measurement includes the utility cupboard)
LED ceiling lights, uPVC double glazed French doors and side windows to the rear elevation with three Velux centre-pivot roof windows above flooding this room with natural light. The French doors give access to the landscaped rear garden and patio.
Upgraded Amtico flooring, wall mounted media plate with TV point, internet connection and power sockets, power socket with USB charging points, radiator. There is ample space for a dining table and comfortable seating.
Upgraded Shaker design kitchen units comprise base cupboards and drawers including pan drawers, tall larder cupboard with fold out shelving, working surfaces with inset stainless steel one and a half bowl sink and drainer. Eye level cupboards and cupboard housing the Baxi gas fired combination central heating boiler. Integral AEG appliances include dishwasher, electric double oven, five burner gas hob and extractor fan. There is also an integrated Electrolux fridge freezer.
Double built-in utility cupboard concealing plumbing and space for automatic washing machine, space for a tumble dryer, extractor vent, working surfaces and power sockets. Open Reach Smart Hub for WIFI/internet connection.
First Floor -
Landing - Built-in storage cupboard with latted shelving and hanging rail. PIV air exchange vent.
Loft access, the loft space has a light.
Bedroom One - 3.61m x 3.07m (11'10 x 10'1) - UPVC double glazed window to front elevation, radiator. Wall mounted media plate with TV point, internet connection and power sockets, two power sockets with USB charging points. Fitted double wardrobe with contemporary design sliding doors with a natural finish.
En-Suite Shower Room - 3.07m x 1.19m (10'1 x 3'11) - Double shower cubicle with glass screen door and overhead shower, Ideal Standard wash hand basin, vanity unit with dual drawers below. Low suite WC. LED ceiling lights, uPVC double glazed window to side elevation. Heated chrome towel radiator. Upgraded Amtico flooring.
Bedroom Two - 3.18m x 2.62m (10'5 x 8'7) -
UPVC double glazed window to rear elevation, power socket with USB charging point, radiator. Fitted double wardrobe with contemporary design sliding doors with a natural finish.
Bedroom Three - 2.54m x 2.08m (8'4 x 6'10) - With uPVC double glazed window to rear elevation, power socket with USB charging point, radiator.
Family Bathroom - 2.06m x 1.91m (6'9 x 6'3) - (plus 3'1 x 2'1)
Fitted with a modern and stylish white suite including a panelled bath with mixer tap, wall mounted shower over, glass shower screen, shaver point, tiling to splashbacks. Recess with glass shelving and LED feature light. Low suite WC, Ideal Standard wash hand basin with gloss white vanity unit and dual drawers under, heated chrome towel radiator. Upgraded Amtico flooring, LED ceiling lights, uPVC double glazed window to front elevation. Part tiled walls.
Outside - The property occupies a pleasant plot in this pleasant cul-de-sac location. To the frontage there is landscaping with slate chip borders and herbaceous plants. Indian stone pathway and steps lead to the front entrance door. To the side is a triple length driveway with tarmacadam surface and parking for up to three cars.
Detached Single Garage - Brick built single garage with up and over door, power and light connected.
The landscaped rear garden is enclosed and laid out with Indian sandstone paved patio terraces and pathways, borders planted with shrubs with sleeper retaining edges and an area of garden laid to lawn. To the rear of the garage there is a useful storage area paved with Indian sandstone. Outside cold water tap and light.
Tenure - The property is freehold.
Disclosure - The Vendor of this property is an employee of Richard Watkinson & Partners.
Services - Mains water, electricity, gas and drainage are all connected to the property.
Viewing - Strictly by appointment with the selling agents.
Possession - Vacant possession will be given on completion.
Mortgage - Mortgage advice is available through our Mortgage Adviser. Your home is at risk if you do not keep up repayments on a mortgage or other loan secured on it.
Council Tax - The property comes under Newark & Sherwood District Council Tax Band D.
Property Ref: 59503_33654430
Similar Properties
5 Bedroom Detached House | £300,000
A 5 bedroomed family sized house conveniently situated near a primary school, co-operative store and a short walking dis...
2 Bedroom Detached Bungalow | £300,000
Well positioned in the charming village of Farndon, near Newark, this beautifully presented two bedroom detached bungalo...
4 Bedroom Semi-Detached House | £300,000
Conveniently situated on Windsor Avenue within one mile of Newark town centre, this beautifully presented semi-detached...
3 Bedroom Semi-Detached House | £320,000
A very well presented semi detached three bedroom family with a superb living and dining kitchen extension incorporating...
Elm Close, Long Bennington, Newark
3 Bedroom Detached Bungalow | £325,000
Location, Location, Location. Situated in the hugely popular and thriving rural village of Long Bennington which provide...
2 Bedroom Detached Bungalow | £325,000
Located in the charming and well regarded village of Winthorpe, this well-presented detached bungalow with two double be...

Richard Watkinson & Partners (Newark - Sales)
35 Kirkgate, Newark - Sales, Nottinghamshire, NG24 1AD
How much is your home worth?
Use our short form to request a valuation of your property.
Request a Valuation
