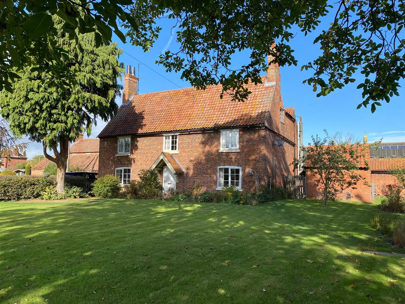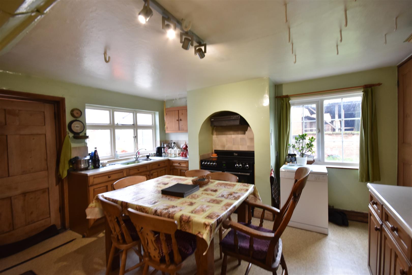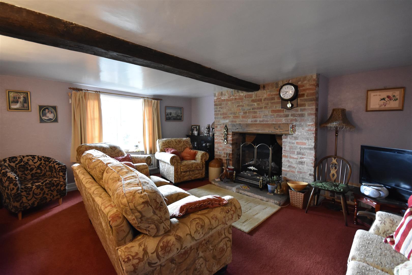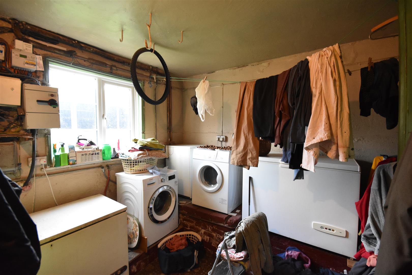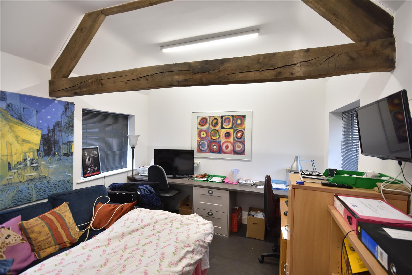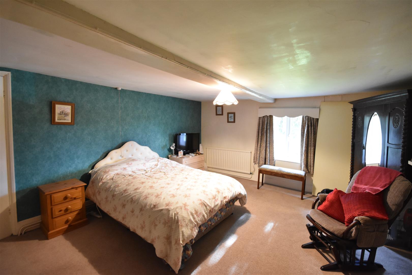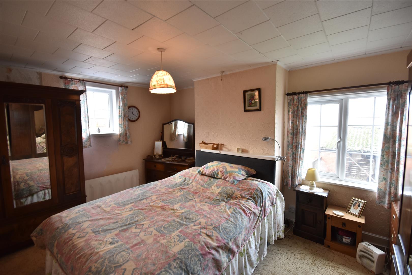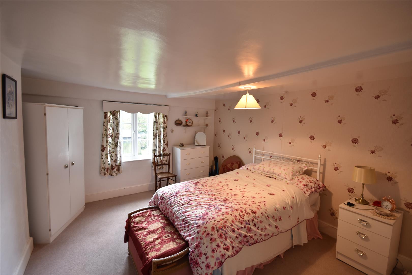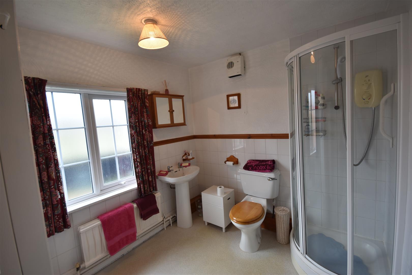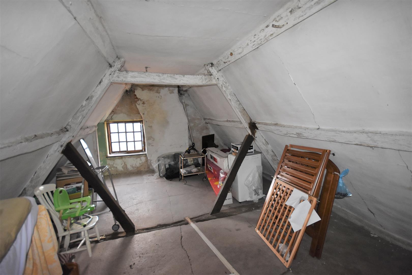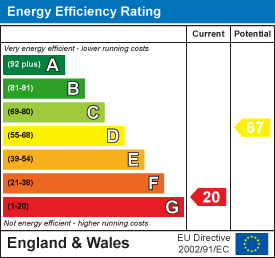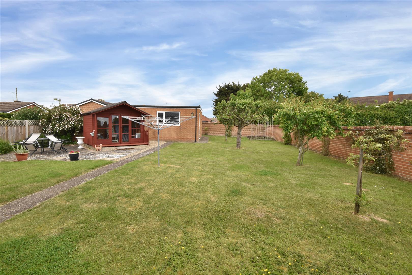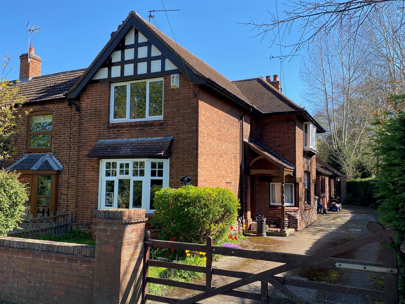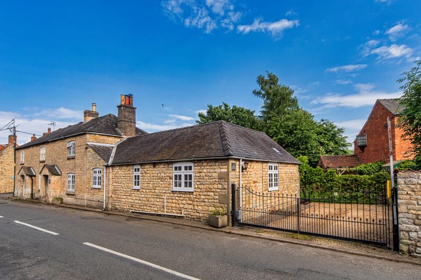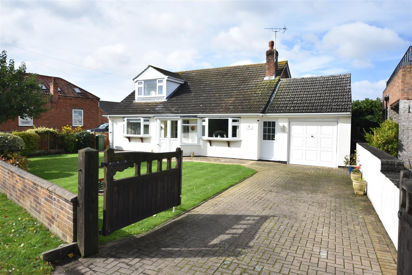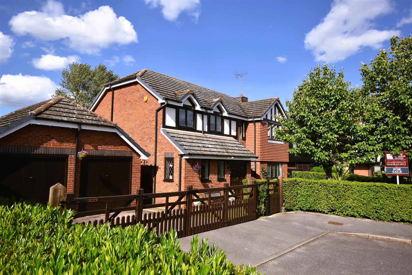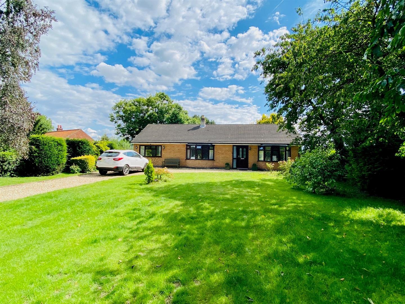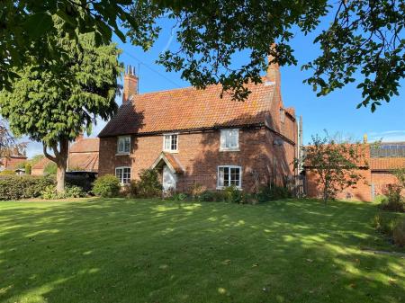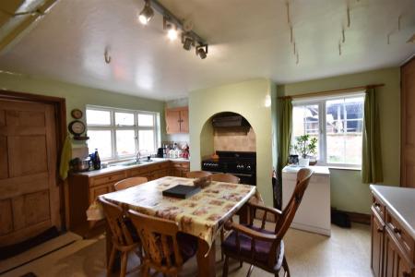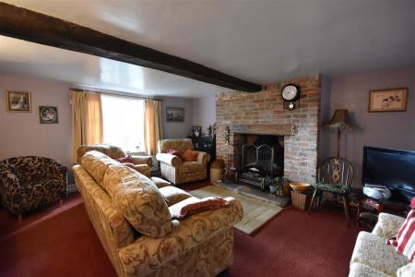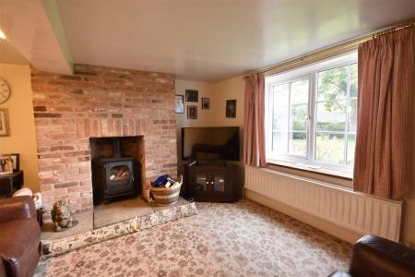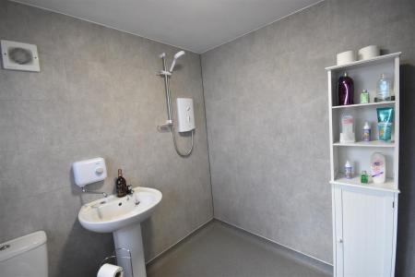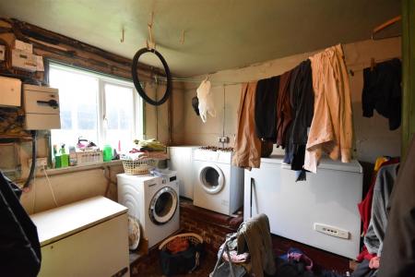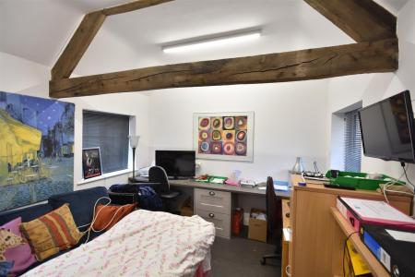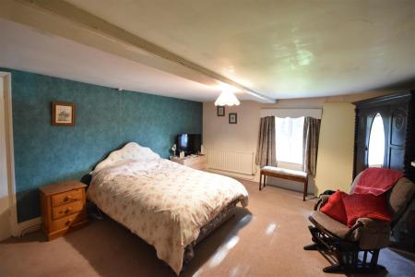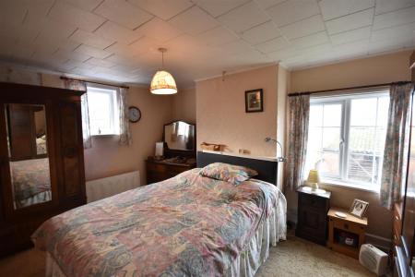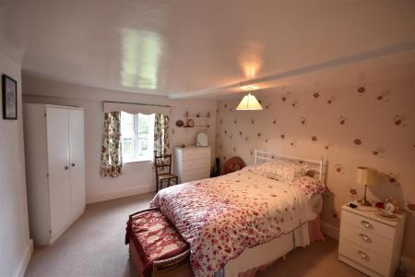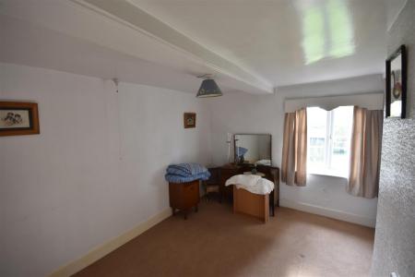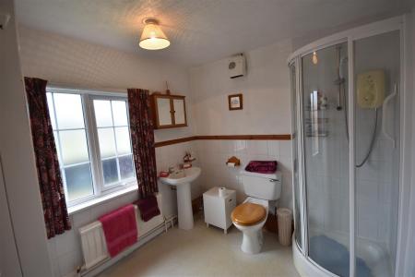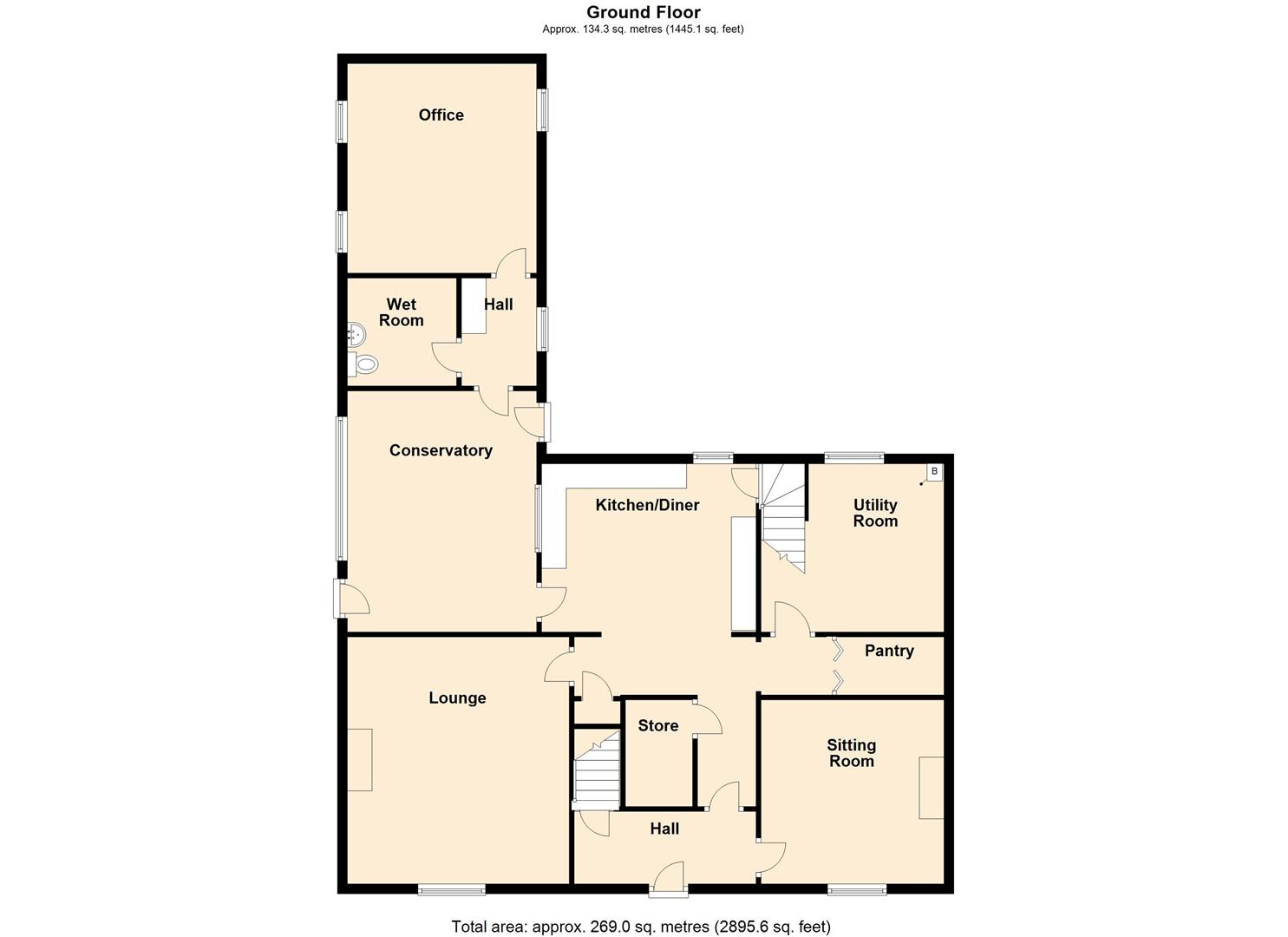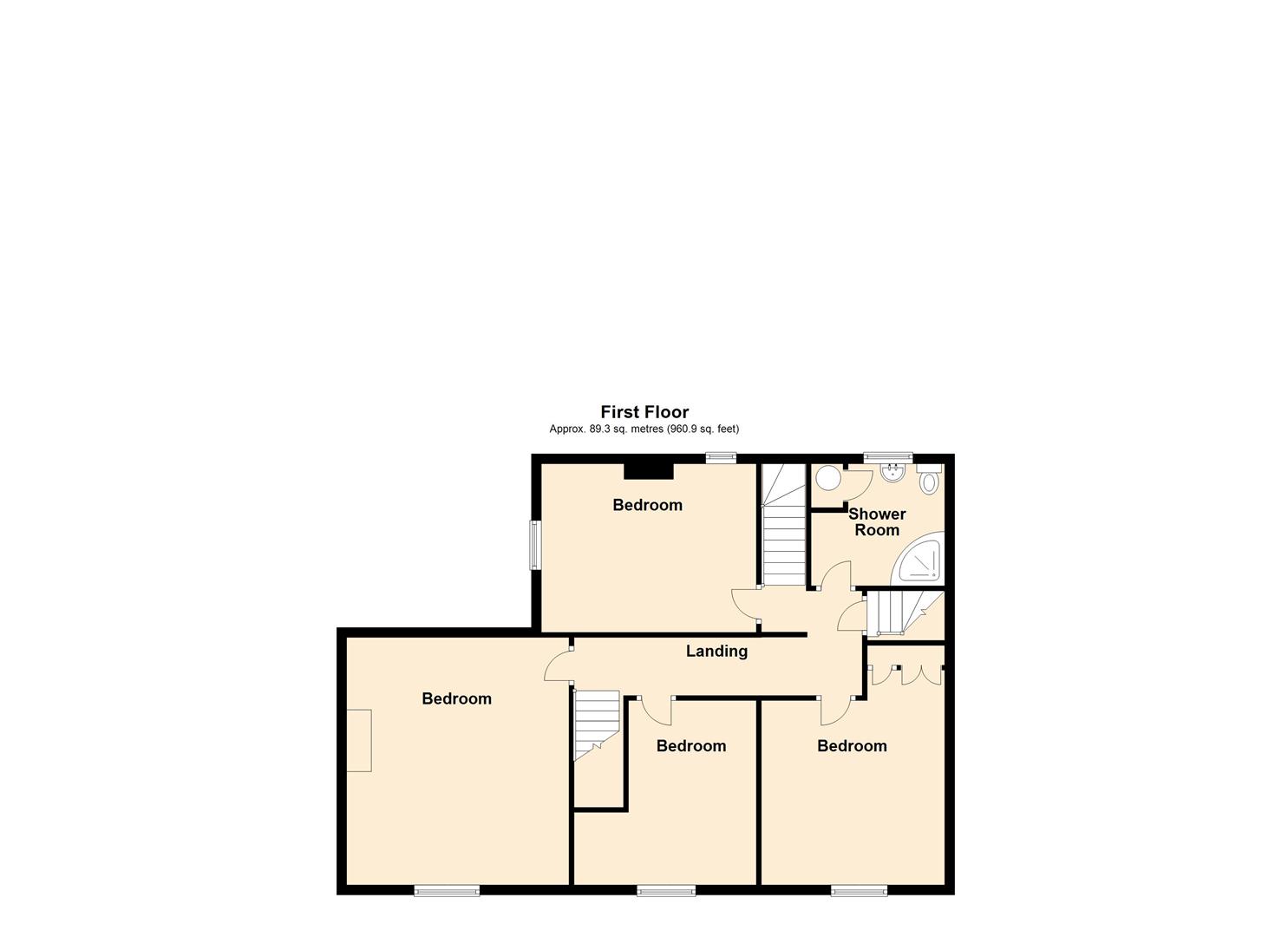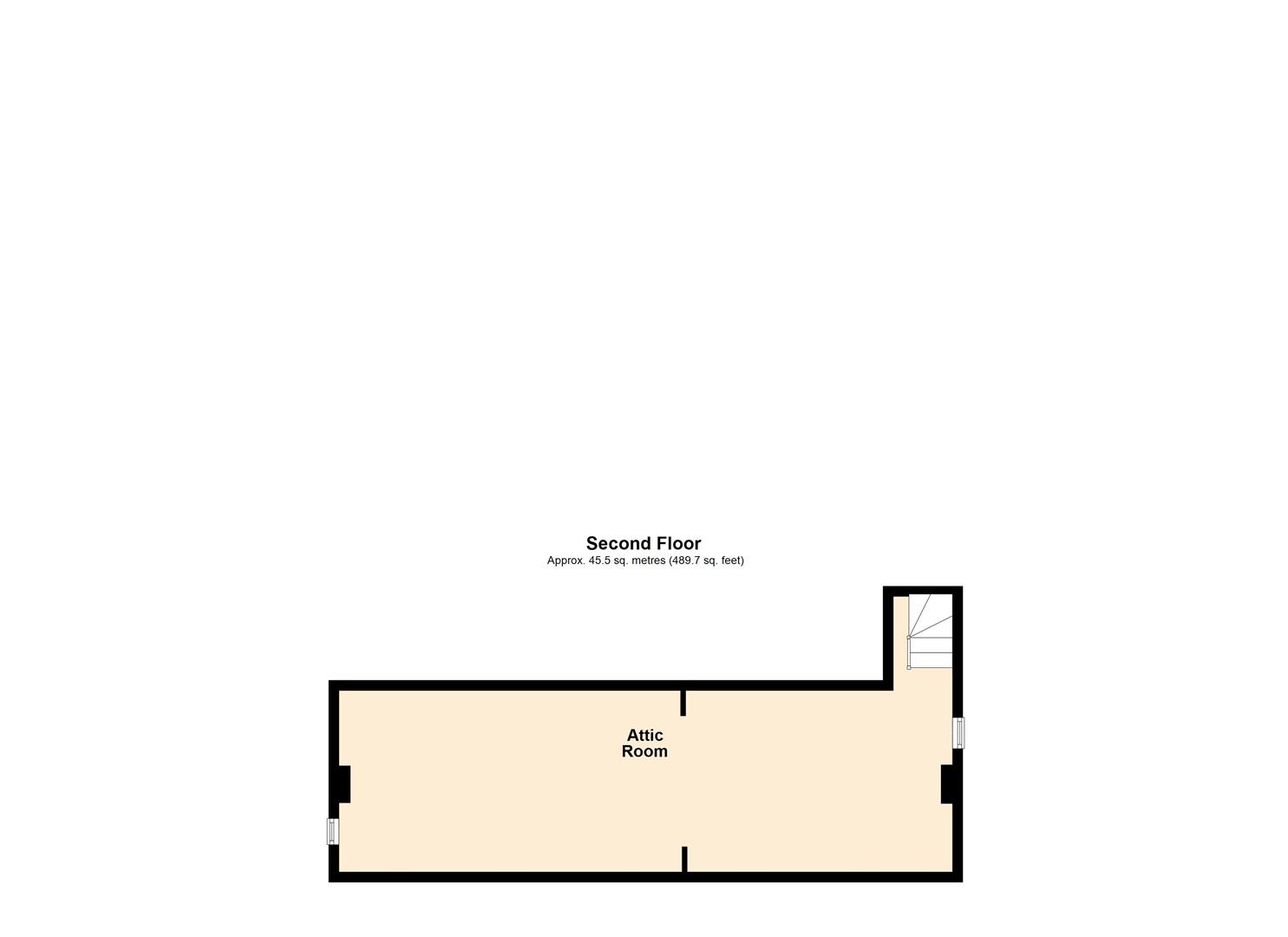- Agricultural Dwelling House
- Occupation Restricted to Agricultural Workers
- Grade II Listed
- Two Reception Rooms
- Dairy & Kitchen
- Four Bedrooms and Family Bathroom, Back Staircase and 2 Attic Rooms
- Farm Office & Wet Room
- Domestic Outbuilding, Yard & Front Garden
- Predominantly South Facing Aspect.
- Working Farm Location / Small Notts Settlement
4 Bedroom Country House for sale in Newark
Church Farm House a Grade II Listed property is offered subject to an Agricultural Occupancy Restriction which limits the occupancy to a person solely or mainly employed, or last employed in agriculture or forestry or a widow or widower of such person. The property is traditionally built with brick elevations under a pantile roof, offers 4 bedroomed accommodation, stands with a front garden area, rear yard and a domestic outbuilding.
The accommodation includes on the ground floor, entrance hall, sitting room, dining room, cloakroom, pantry, dairy and kitchen. The first floor provides 4 bedrooms and the family bathroom. There is a back staircase and the main stairs continue to a second floor landing with 2 attic rooms. The ground floor accommodation includes a lean-to porch, farm office and wet room. Central heating is oil fired and most windows are double glazed.
The small settlement of Moorhouse is situated approximately 12 miles on the north side of Newark. Access points to the A1 dual carriageway are within 4 miles. Local amenities are available at Sutton On Trent and Tuxford. There are rail services from Newark Northgate to London Kings Cross and the north. Access to the property is directly from a field gate located on the south boundary, adjacent to the farm access driveway. The adjoining farm buildings are operational as an arable and livestock farming unit.
The property provides the following accommodation:
Ground Floor -
Entrance Hall - Panelled front entrance door, tiled floor, pine doors off.
Sitting Room - 3.71m x 3.66m (12'2 x 12') - Brick chimney breast, stone hearth, wood stove, double panelled radiator.
Lobby - With radiator.
Dining Room - 5.00m x 4.50m (16'5 x 14'9) - Brick fireplace surround, stone hearth hob fireplace, double panelled radiator, pine panelled door.
Cloakroom - 2.01m x 1.02m (6'7 x 3'4) -
Pantry - 2.79m x 1.12m (9'2 x 3'8) - With shelving.
Dairy - 3.91m x 3.38m (12'10 x 11'1) - Brick thrawl and old fitted cupboard. The farm electric supply unit is currently located in the dairy.
Kitchen - 4.32m x 3.33m (14'2 x 10'11) - Wall units, base units, working surfaces incorporating a stainless steel one and a half sink unit. Chimney recess with space for a Range cooker. Old meat hooks, radiator, opening to the lobby area and panelled back door. Single glazed and uPVC windows. Back staircase to the first floor.
Porch - 4.95m x 3.81m (16'3 x 12'6) - Lean-to with polycarbonate roof.
Lobby - With night storage heater.
Wet Room - 2.13m x 1.83m (7' x 6') - With shower, chrome heated towel rail, basin and W.C. Fully tiled walls.
Office - 4.22m x 3.53m (13'10 x 11'7) - Vaulted ceiling, electric night storage heater, dry lined walls and insulated.
First Floor -
Bedroom One - 5.08m x 4.60m (16'8 x 15'1) - Old fireplace, two radiators.
Bedroom Two - 4.04m x 3.89m (13'3 x 12'9) - Fitted wardrobe.
Bedroom Three - 4.42m x 3.33m (14'6 x 10'11) - Boxed in fireplace, radiator and dual aspect.
Bedroom Four - 3.99m x 2.54m (13'1 x 8'4) - Plus recess 3'6 deep. South aspect and indoor window.
Bathroom - 2.82m x 2.34m (9'3 x 7'8) - Bath, basin, low suite W.C., shower cubicle, airing cupboard and radiator.
Back Landing - Door to the attic.
Second Floor -
Attic Room One - 4.88m x 4.27m (16' x 14' ) - approximate. York slider windows, single glazed, lime plaster floor.
Attic Room Two - 7.01m x 4.27m (23' x 14') - Single glazed gable window, lime plaster floor.
Outside - To the frontage of the property is an old wooden garage.
There is vehicular access with a field gate entrance on the southern boundary of the garden.
This is from an adopted road and part farm access track. There is a front garden area with lawn and hedgerow.
Walled rear garden area with grassed area and stone paths. Steel oil storage tank. Brick and pantile built closet and coal house.
Services - Mains water and electricity are connected to the property. Drainage is to a farm septic tank system.
Tenure - The property is freehold.
Agricultural Occupancy Condition - (Town & Country Planning). The property is subject to an agricultural occupancy condition and a Section 106 (Legal) Agreement which limits the occupancy of Church Farm House to a person solely or mainly working, or last working in the locality in agriculture or forestry or a widow or widower of such person and to any resident spouse and/or dependants.
Viewing - Please note viewing arrangements will be restricted to qualifying prospective purchasers.
Possession - Vacant possession will be given on completion.
Council Tax Band - D with Newark & Sherwood district Council.
Property Ref: 59503_31932143
Similar Properties
Elm Close, Long Bennington, Newark
3 Bedroom Detached Bungalow | Guide Price £375,000
***Guide Price �375,000 - �400,000*** A well presented detached 3 bedroomed bungalow situated on...
3 Bedroom Detached House | £375,000
X DETACHED X extended Victorian Lodge providing 3/4 bedroomed accommodation, three reception rooms and a double garage....
High Street, Leadenham, Lincoln
2 Bedroom Cottage | Guide Price £375,000
A charming Victorian stone and brick built semi-detached two bedroom cottage, with Planning Permission now granted for a...
4 Bedroom Detached Bungalow | £380,000
A detached family sized chalet bungalow providing two good sized reception rooms, conservatory, kitchen, four bedrooms,...
Poplar Close, Sutton-On-Trent, Newark
4 Bedroom Detached House | £385,000
A very well presented detached, executive style, four bedroom family home with double garage situated in this quiet cul-...
Grassthorpe Road, Normanton on Trent, Newark
3 Bedroom Detached Bungalow | £390,000
*** SPACIOUS DETACHED BUNGALOW ON A GENEROUS PLOT ***Angolo Vista is an individually built and designed detached bungalo...

Richard Watkinson & Partners (Newark - Sales)
35 Kirkgate, Newark - Sales, Nottinghamshire, NG24 1AD
How much is your home worth?
Use our short form to request a valuation of your property.
Request a Valuation
