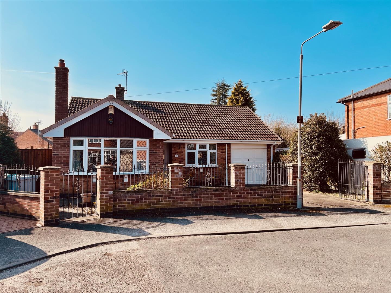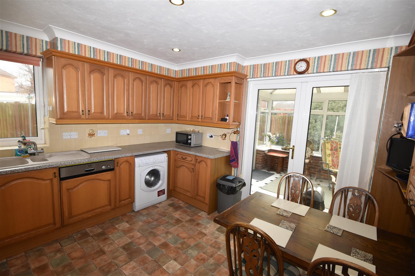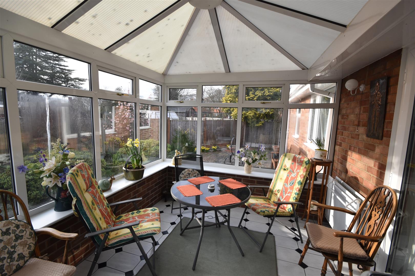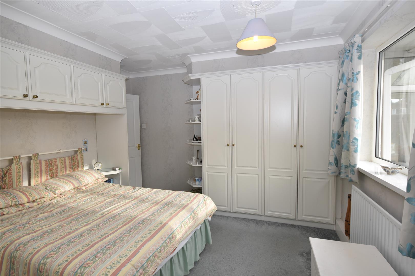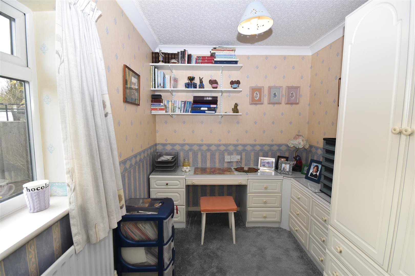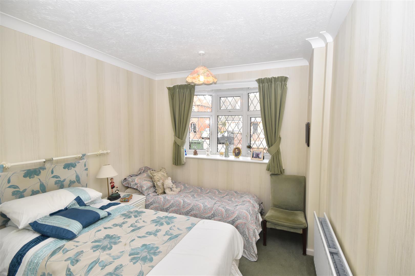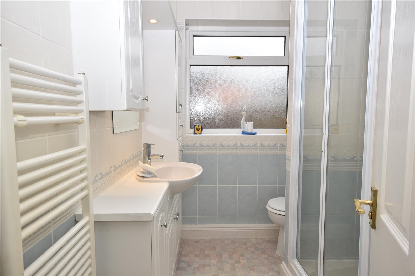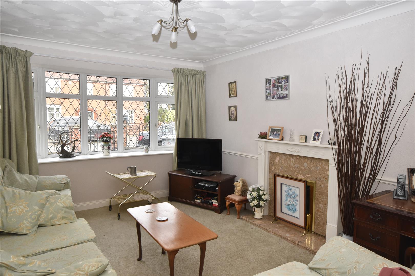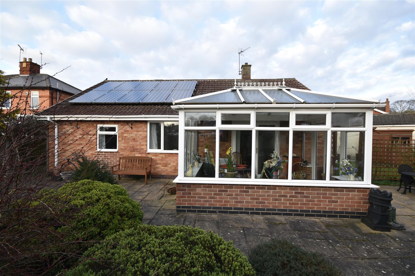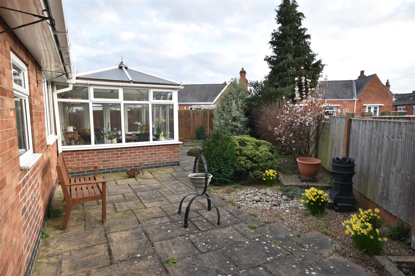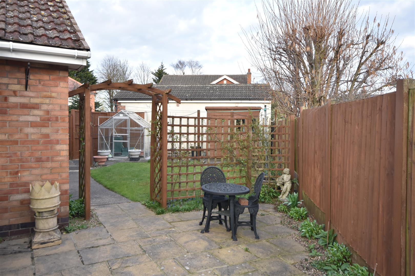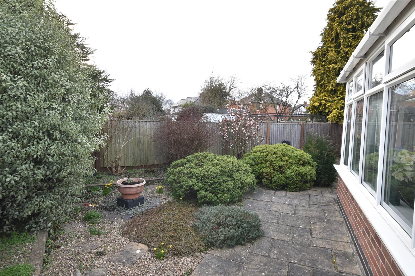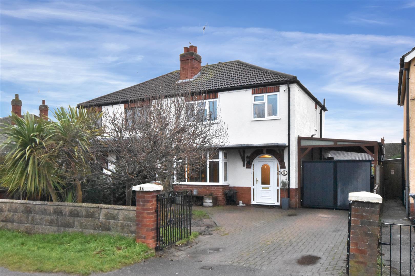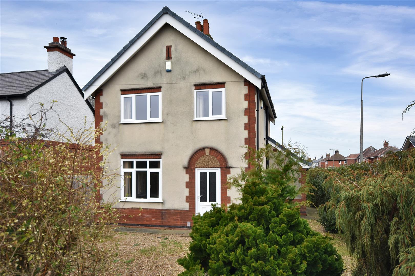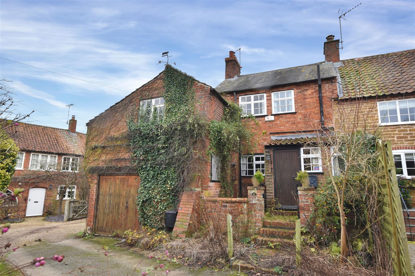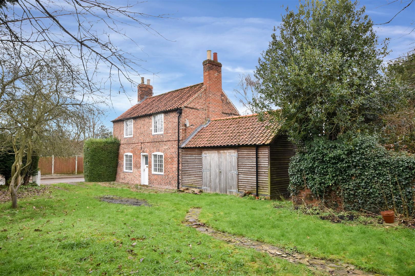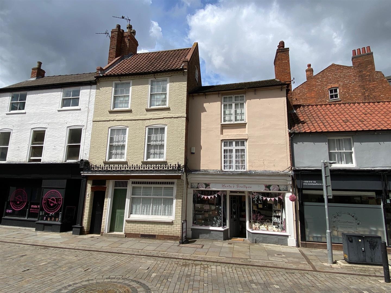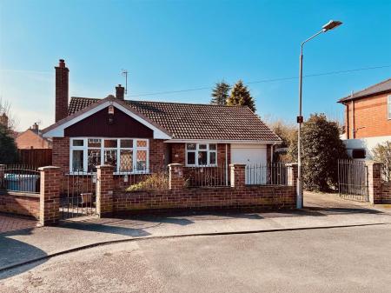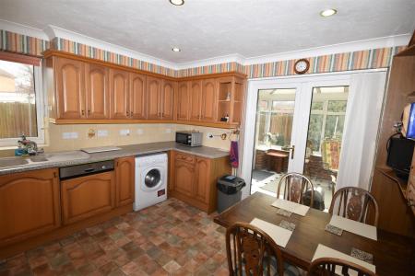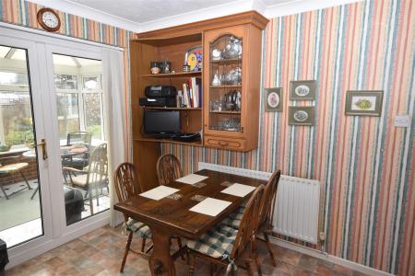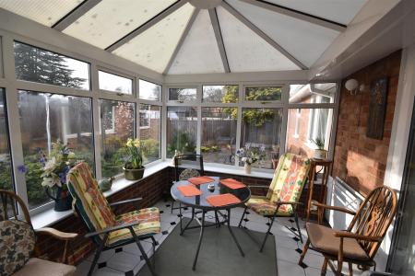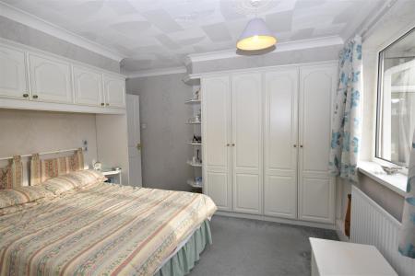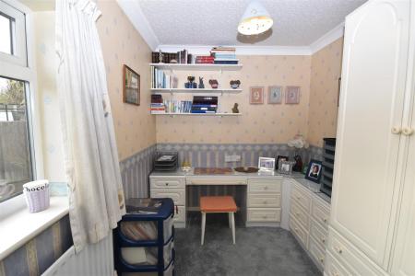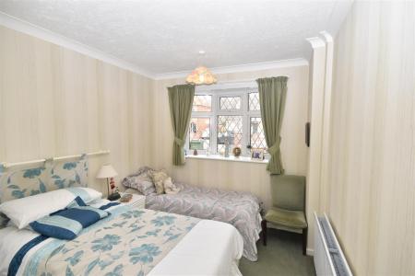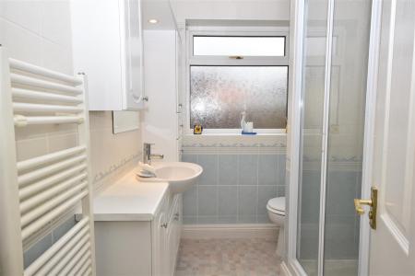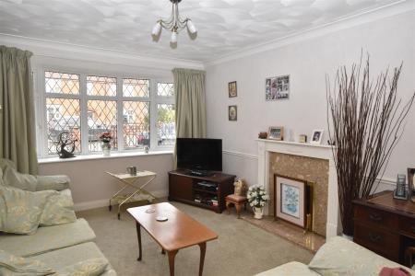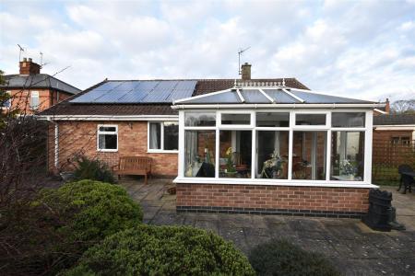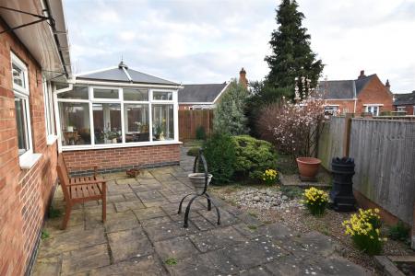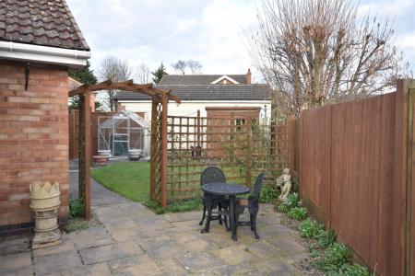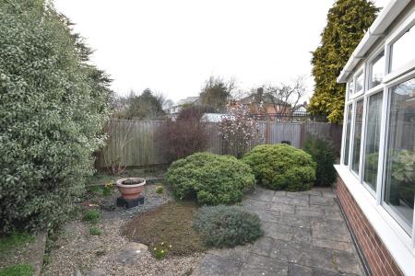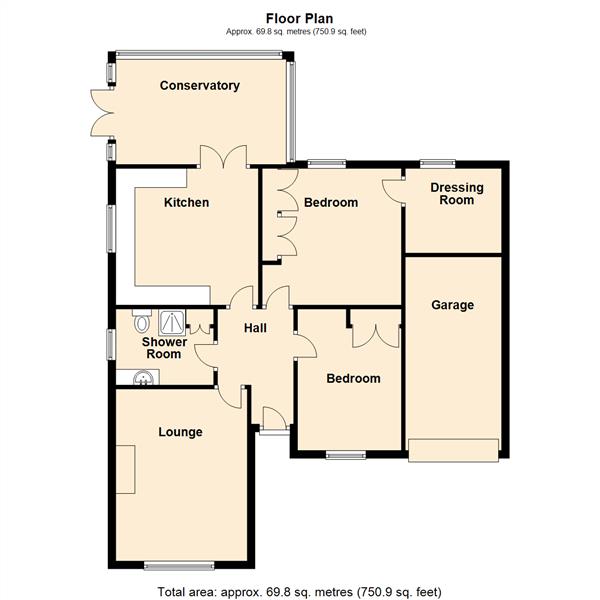- Detached Bungalow
- Corner Position in Quiet Cul-De-Sac
- Two Bedrooms and Dressing Room
- Dining Kitchen
- Spacious Lounge and Conservatory Extension
- Shower Room
- Secluded Gardens and Patio Terrace
- Single Garage and Driveway
- Gas CH and uPVC Double Glazing
- EPC Rating C
2 Bedroom Detached Bungalow for sale in Newark
Situated on a tranquil cul-de-sac on Acacia Road, Balderton, this charming detached two bedroom bungalow offers a good blend of comfort and convenience. With a corner position, and secluded gardens on three sides, the property offers a sense of privacy and space, making it an ideal retreat for those seeking a retirement bungalow or accessible home.
Upon entering, there is an entrance hall, spacious lounge, dining kitchen with French doors that flow into a lovely conservatory extension with patio doors connecting to the gardens. This bungalow also features two double bedrooms, with an en-suite dressing room to Bedroom one, and there is a shower room. ensuring both functionality and comfort. The layout is thoughtfully designed to offer a comfortable and versatile living space.
Outside, the property has well-maintained gardens and a patio terrace, offering a pleasant outdoor space for gardening or relaxation. The driveway accommodates ample parking for one car, along with a single garage, providing additional parking.
This delightful bungalow is perfect for those looking to downsize or for buyers seeking an accessible home in a well served location. With its charming features and convenient amenities, this property is not to be missed.
Balderton is a village situated within 3 miles of Newark town centre and commuting distance of Nottingham and Lincoln. Local amenities include Sainsburys, Lidl and Tesco stores, a medical centre, pharmacy, post office and three public houses. The village has two primary schools and the Newark Academy. There are nearby access points for the A1 and A46 dual carriageways. Fast trains are available from Newark Northgate station with a journey time to London Kings Cross of approximately 75 minutes.
This detached bungalow is constructed of brick elevations under a tiled roof covering. There are uPVC double glazed replacement windows. The central heating system is gas fired with a combination boiler fitted in 2019 located in the garage. There are ten roof mounted solar roof panels which are owned. The living accommodation can be described in more detail as follows:
Storm Porch -
Entrance Hall - 1.96m x 1.78m (6'5 x 5'10) - (plus 4'10 x 3'5)
UPVC double glazed front entrance door, radiator, dado, cove ceiling.
Lounge - 4.50m x 3.43m (14'9 x 11'3) - UPVC double glazed bow window to front elevation, double panelled radiator, coved ceiling. Television point, dado rail.
Dining Kitchen - 3.68m x 3.43m (12'1 x 11'3) - UPVC double glazed window to side elevation, cove ceiling. Radiator, space for a dining table. A range of oak style kitchen units comprise base cupboards and drawers with working surfaces over, inset composite one and a half bowl sink and drainer, tiling to splash backs. Wall mounted cupboards and corner shelving. Built in appliances include a fridge freezer, Bosch dishwasher, Indesit electric oven and Bosch ceramic hob. Matching wall mounted unit with leaded light display cabinet and shelving. UPVC double glazed French doors lead to the conservatory.
Conservatory - 3.81m x 2.92m (12'6 x 9'7) - Conservatory extension built on a brick base with uPVC double glazed unit and a polycarbonate roof covering. French doors give access to the rear garden. Ceramic tiled floor covering, double panelled radiator.
Bedroom One - 3.58m x 3.00m (11'9 x 9'10) - UPVC double glazed window to rear elevation, radiator. Built in four bay wardrobe with hanging rail and shelving, chest of drawer units. Additional double wardrobe with cupboards over bed space.
En-Suite Dressing Room/Study - 2.49m x 2.24m (8'2 x 7'4) - Radiator, uPVC double glazed window to rear elevation. Fitted dressing table, chest of drawers, double wardrobe and drawers. Coved ceiling. Alternatively this room could be used as a home office or study.
Bedroom Two - 3.71m x 2.69m (12'2 x 8'10) - UPVC double glazed bow window to front elevation, double panelled radiator. Built in triple wardrobe.
Shower Room - 2.51m x 1.91m (8'3 x 6'3) - UPVC double glazed window to side elevation. Fitted with a well appointed white suite including low suite WC, wash hand basin, mixer tap and vanity cupboard below. Eye level cupboards and drawers. Wall mounted mirror, fully tiled walls, extractor fan. Wall mounted heated towel rail. Shower cubicle, tiling to walls, Triton T80 electric wall mounted shower, folding glass shower screen. Built in cupboard with latted shelving.
Integral Single Garage - 5.13m x 2.54m (16'10 x 8'4) - Wall mounted ATAG combination gas fired central heating boiler, up and over door to the front, double power point and light.
Outside - The property occupies a generous corner position in this quiet cul-de-sac with gardens to three sides. The frontage is bounded by a brick wall with wrought iron rails and hand gate. Centre opening wrought iron gates give access to a concrete driveway with parking for one car which in turn leads to the integral garage. The front garden is gravelled for ease of maintenance and there is a concrete pathway leading to the front door. Wooden gate leading to the side and rear gardens.
To the side is a wide pathway, attractive garden area laid to lawn, paved pathway and gravelled storage area. Timber garden shed set on a concrete base. Additional outbuildings include a greenhouse.
Moving to the rear garden there is a paved patio terrace set to the rear of the bungalow, low maintenance gravelled borders with shrubs. There are close boarded wooden fences to the boundaries completing the enclosure and allowing a good degree of privacy.
Tenure - The property is freehold.
Services - Mains water, electricity, gas and drainage are all connected to the property. The central heating system is gas fired with a combination boiler located in the integral garage. There are ten roof mounted solar panels which are owned.
Services - Mains water, electricity, gas and drainage are all connected to the property.
Possession - Vacant possession will be given on completion.
Viewing - Strictly by appointment with the selling agents.
Mortgage - Mortgage advice is available through our Mortgage Adviser. Your home is at risk if you do not keep up repayments on a mortgage or other loan secured on it.
Council Tax - The property comes under Newark and Sherwood District Council Tax Band C.
Property Ref: 59503_33763722
Similar Properties
3 Bedroom Semi-Detached House | £270,000
A superbly modernised 3 bedroomed semi-detached family home featuring an open-plan living kitchen, landscaped rear garde...
3 Bedroom Detached House | £270,000
A detached three bedroomed family house with vehicular access from Long Lane and a plot extending to 574 sq.m (0.142 acr...
3 Bedroom Terraced House | £267,995
**Plot 47 The Gonalston - three double bed townhouse, ready now!Fantastic cashback deal of �8,000! Integrate...
Church Lane, Stathern, Melton Mowbray
3 Bedroom Cottage | £275,000
A delightful semi-detached period three bedroom cottage situated in the delightful and well served village of Stathern....
2 Bedroom House | £275,000
Situated in the picturesque village of Collingham, near Newark, this charming detached cottage on Bell Lane offers a del...
3 Bedroom House | Offers in region of £289,950
*Fine Grade II Listed Townhouse*Three Double Sized Bedrooms*Most Elegant First Floor Drawing Room*22ft Sitting Room With...

Richard Watkinson & Partners (Newark - Sales)
35 Kirkgate, Newark - Sales, Nottinghamshire, NG24 1AD
How much is your home worth?
Use our short form to request a valuation of your property.
Request a Valuation
