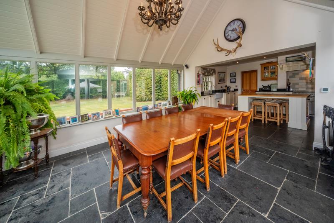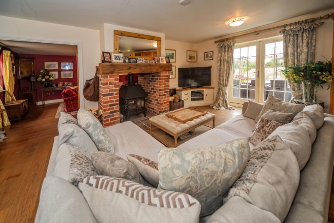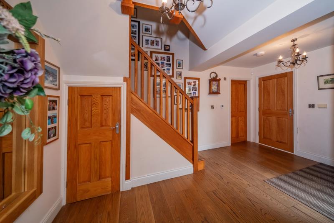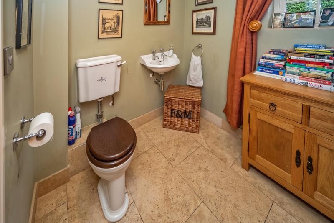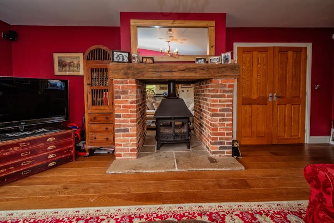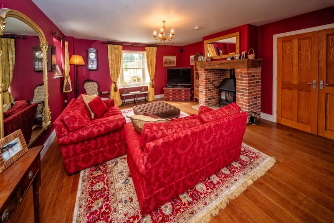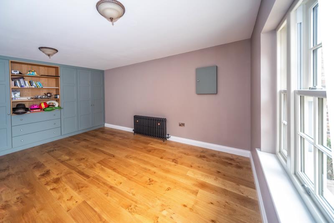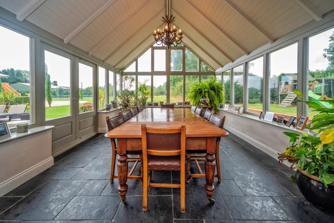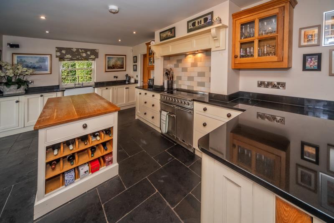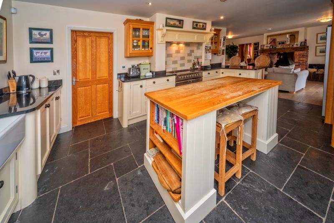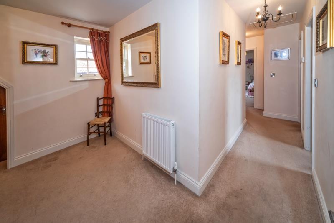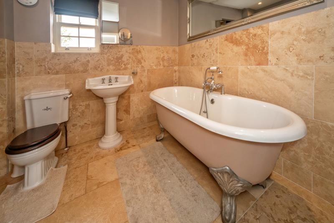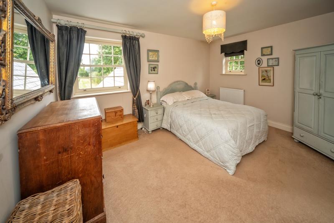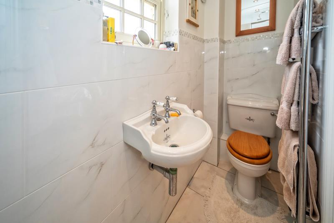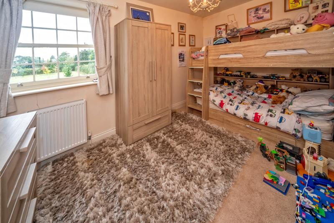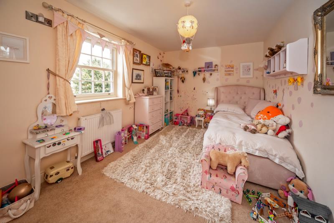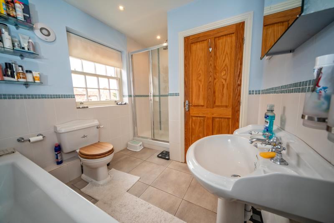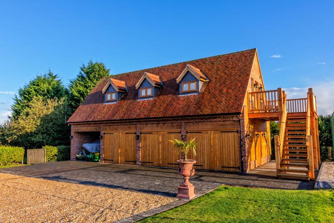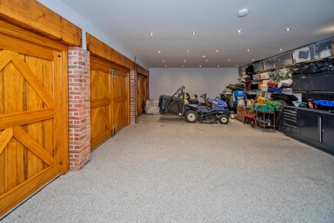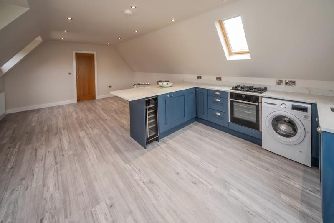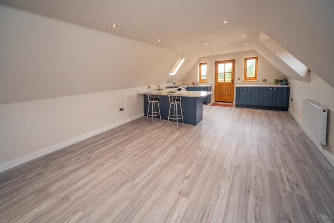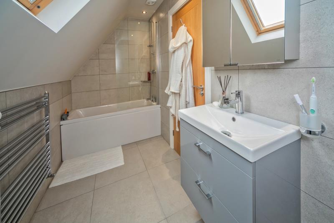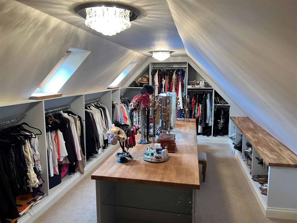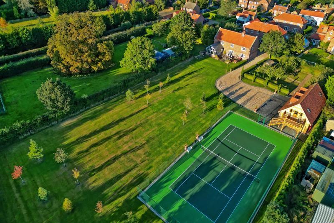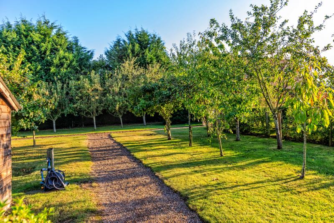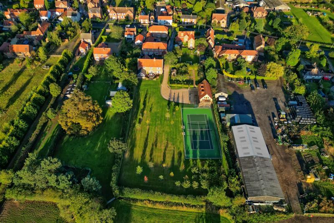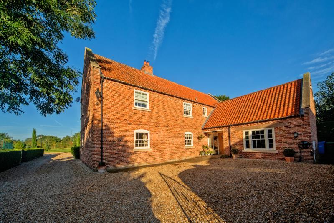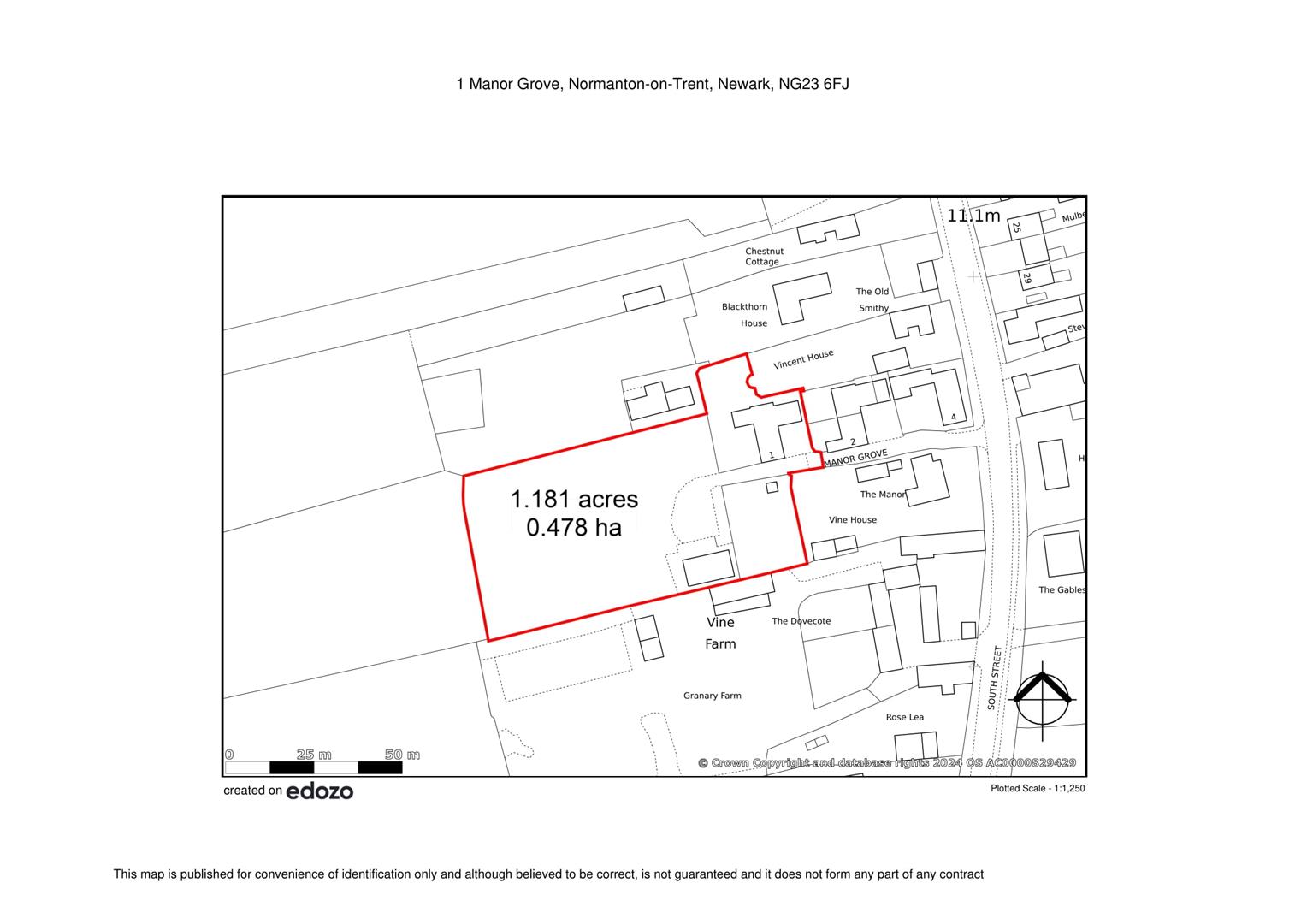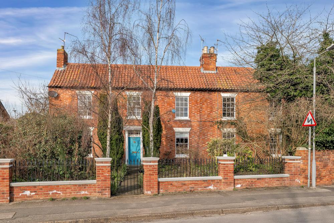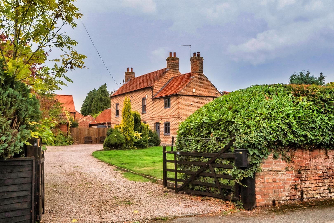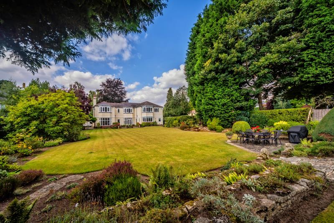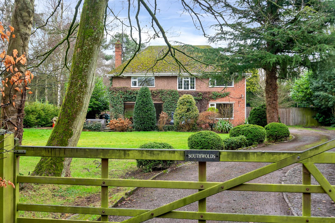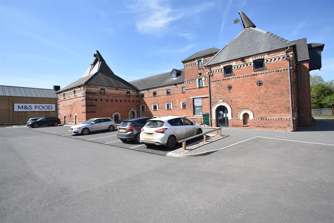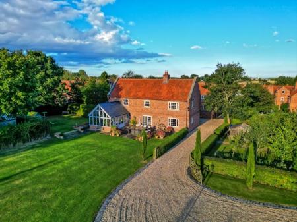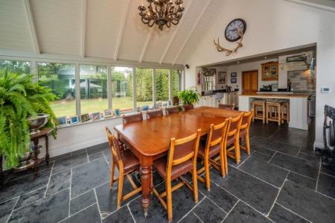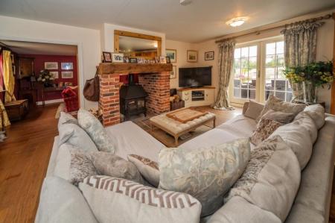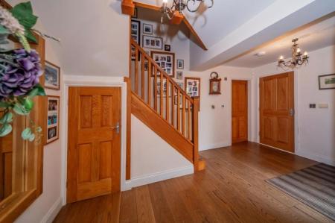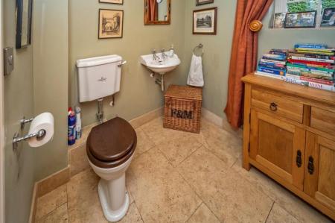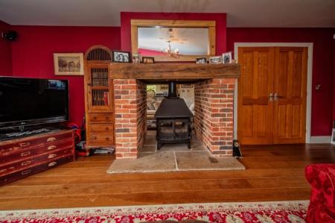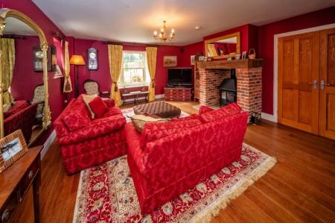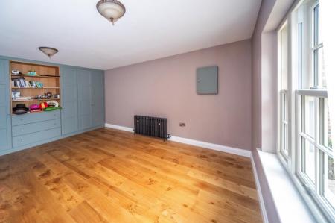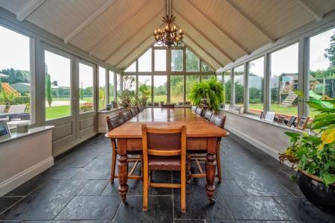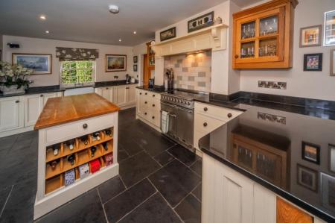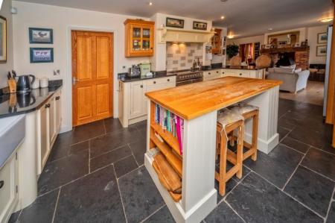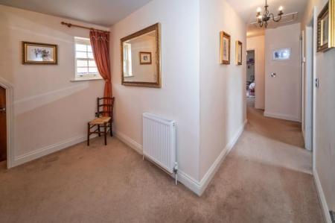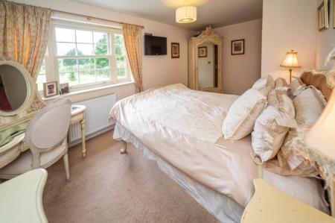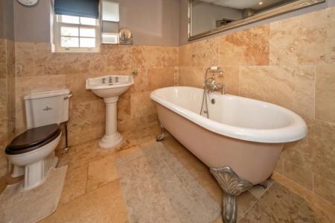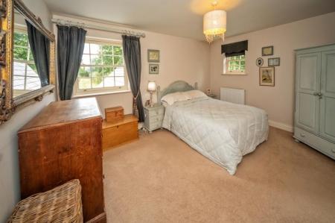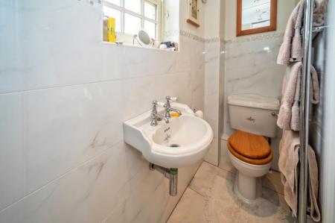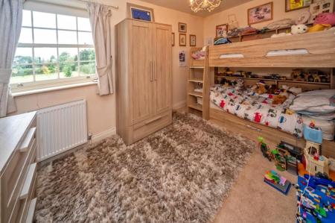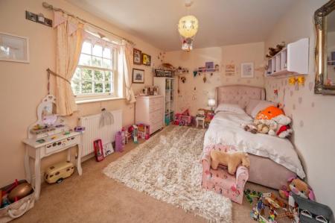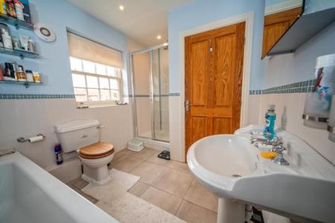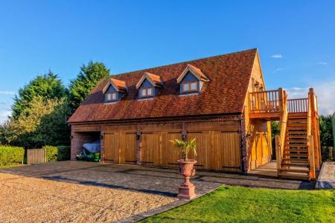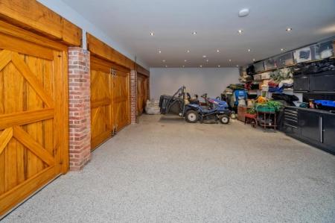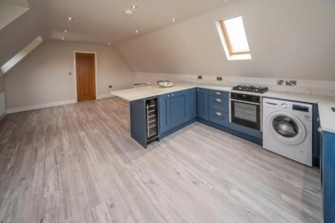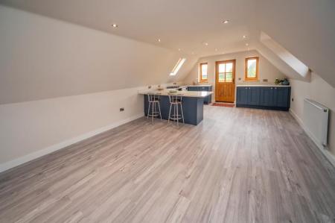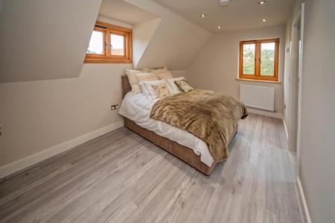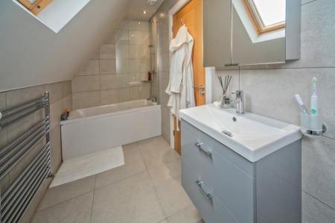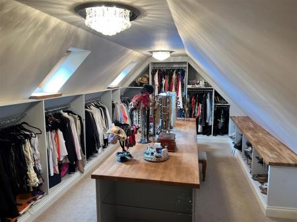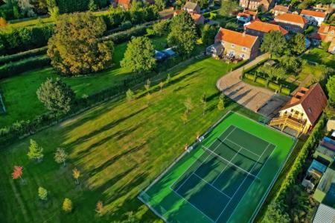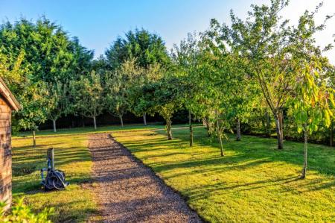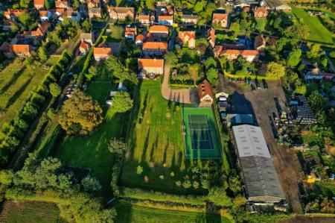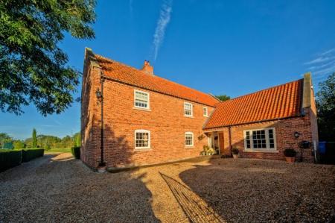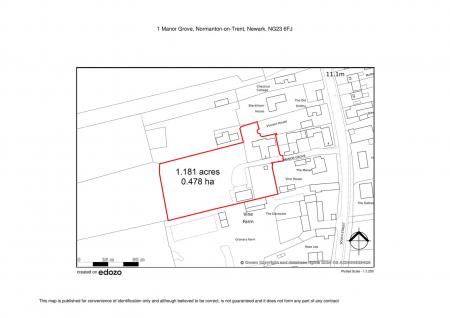- A Fine Modern Individually Built House
- Four Principal Bedrooms, Annexe (Bedroom Five)
- Lounge, Open Plan Dining Kitchen, Garden Room/Family Room
- Garden, Grounds and Tennis Court 1.1 acre
- Private Drive and Gated Entrance
- Recently Built Garaging/Self-contained Flat
- Underfloor Heating Ground Floor
- Gardens, Orchard, Patio Areas
- Genuinely Unspoilt Village and Delightful Location, Newark 10 Miles
- EPC Rating C
House for sale in Newark
A fine modern individually built house providing open plan living space, a garden room, family room, four principal bedrooms, self-contained annexe (bedroom five) and four car garage with grounds including a tennis court extending to 1.1 acre or thereabouts. The house, a farmhouse inspired design, was constructed 2012 with York handmade bricks, box sash windows and ground floor underfloor heating. The recently built self-contained first floor annexe provides open plan living space, bedroom and en-suite with an external staircase and integral four car garage. Also, a recent addition to the property is a tennis court with a professional porous court surface, wired surround posts and net. Gardens provided lawned areas, an orchard and an extensive south facing patio adjacent to the main house.
The accommodation provides a reception hall, family room cloakroom, lounge, open plan dining and kitchen area, utility and a garden room extension. The first floor provides the master bedroom, en-suite, a spacious fitted dressing room, guest bedroom en-suite, double sized bedrooms three and four with a family bathroom. The annexe is approached by external stairs to a balcony with decking and balustrade. The 24' living kitchen is fully fitted, a bedroom and en-suite. The flat has not been occupied or used to date. There is an independent central heating system.
The village of Normanton-on-Trent is approached by country lanes via the A1 from Sutton-on-Trent and Grassthorpe. The village is also approached from the north via the A57. There is good accessibility to Newark, Tuxford, Lincoln, Worksop and the M1. Normanton-on-Trent is a most attractive village and conservation area. Local amenities include a public house and a primary school. Newark-on-Trent is on the main East Coast railway line with regular services to London King's Cross and journey times of just over 75 minutes.
The property is of an exceptional standard and quality of construction. York handmade bricks with lime mortar are laid in the 'English Garden Bond' and complimented with oak sash windows. The main roof is pantiled,the garden room has a pitched slated roof. Central heating is oil fired, underfloor to the ground floor and panelled radiators upstairs. The garaging and flat is constructed in a similar style under a pantiled roof. The flat has an independent propane gas central heating system.
The property provides the following accommodation:
Ground Floor -
Entrance Hall - With oak front entrance door, cupboard under the stairs containing the underfloor central heating manifolds.
Cloakroom - With Sanitan suite comprising close coupled WC and a basin. Tiled floor.
Family Room - 4.80m x 4.27m (15'9 x 14') - A range of fitted cupboards and drawers the entire width of the room, and cupboard containing the oil fired central heating boiler. Finlock radiator.
Lounge - 6.05m x 4.88m (19'10 x 16') - With feature fireplace and brick surround and wood stove. Engineered oak floor. A delightful room with a dual aspect and opening to the sitting room.
Sitting Room - 6.05m x 4.45m (19'10 x 14'7) - Sharing the lounge fireplace opening and wood stove. Engineered oak floor, centre opening south facing French windows and open plan with the kitchen area.
Kitchen - 5.94m x 3.51m (19'6 x 11'6) - Extensive range of fitted wall cupboards, base cupboards and granite worktops incorporating a Belfast sink. Electric stainless steel range cooker and integral dishwasher. Tiled floor and opening to the garden room.
Garden Room - 5.16m x 3.84m (16'11 x 12'7) - Ceiling open to the ridge and wood panelled. An ideal separate dining room or family garden room. Tiled floor, dual aspect and centre opening south facing French windows to the garden.
Utility Room - 2.84m x 2.36m (9'4 x 7'9) - Base cupboards, wall cupboards, working surfaces, shelving and plumbing for a washing machine.
First Floor -
Landing - With radiator. Angled door to Dressing Room.
Dressing Room - 6.30m x 3.05m (20'8 x 10') - (floor area)
Radiator. Fitted island unit with drawers, hanging space & shelving.
Master Bedroom One - 4.80m x 3.58m (15'9 x 11'9) - Dual aspect and pleasant views of the garden. Radiator.
En-Suite - 2.87m x 2.34m (9'5 x 7'8) - Shower cubicle with rain shower, Claw Foot bath, low suite WC, basin, wall tiling and tiled floor. Chrome heated towel rail.
Guest Bedroom Two - 5.41m x 3.00m (17'9 x 9'10) - Pleasant garden aspect, radiator, provision for a flat screen.
En-Suite - With shower cubicle, rain shower and Sanitan suite comprising basin and low suite WC. Three quarter tiled walls.
Lobby - With built in cupboard containing hot water cylinder.
Bedroom Three - 4.24m x 2.54m (13'11 x 8'4) - Pleasant aspect of the garden, radiator.
Bedroom Four - 4.52m x 2.92m (14'10 x 9'7) - Front aspect, radiator.
Bathroom - 3.28m x2.34m (10'9 x7'8) - With Sanitan suite comprising pedestal basin, low suite WC, bath, 4' wide shower, half tiled walls. Chrome heated towel rail and tiled floor.
Detached Garages And Annexe - A building of brick construction with oak windows and a pantiled roof.
Triple Garage - 9.60m x 6.17m (31'6 x 20'3) - Fitted shelving, LED lighting and non-slip floor surface. There are three ledged and braced doors and a personal door. Radiator.
Cloakroom - With WC and basin.
Boiler Room - With propane gas fired central heating boiler.
Open Bay - 6.25m x 2.97m (20'6 x 9'9) - With a good ceiling height.
The Flat - External stairs to a balcony with decking and balustrade.
Living Kitchen - 7.57m x 4.62m (24'10 x 15'2) - Base units, cupboards and working surfaces incorporating a stainless steel sink unit. Appliances including propane hob and electric oven. Plumbing for a washing machine. A pleasant room with Dormer window and Velux roof lights.
Bedroom (Five) - 5.11m x 2.87m (16'9 x 9'5) - Radiator, gable and Dormer window.
En-Suite - Bath with shower over, basin, low suite WC. Tiled floor, fully tiled walls. Chrome heated towel rail. Velux roof light.
Outside - The shared private drive (five properties in total) leads to a pair of electrically operated gates to the property. A shingles gravelled driveway leads to a parking space and EV charging point. An extensive stone patio is south facing and there are stone paths to the rear yard area with oil tank and brick built boundary wall. A side garden with lawn and playhouse. The grounds provide an extensive lawned area and a very pleasant orchard surrounded by hawthorne hedging.
Tennis Court - The tennis court, constructed approximately four years ago, has a professional asphalt permeable surface, fully lined and complete with tennis posts and net. There is a wired surround and a seating area.
Services - Mains water, electricity, and drainage are all connected to the property.
Tenure - The property is freehold.
Possession - Vacant possession will be given on completion.
Viewing - Strictly by appointment with the selling agents.
Mortgage - Mortgage advice is available through our Mortgage Adviser. Your home is at risk if you do not keep up repayments on a mortgage or other loan secured on it.
Council Tax - The property comes under Bassetlaw District Council Tax Band F.
Property Ref: 59503_33376764
Similar Properties
5 Bedroom Detached House | Guide Price £850,000
Exceptionally spacious and well planned Hampton Lodge provides five bedroomed accommodation, triple garage, games room,...
Main Street, Balderton, Newark
4 Bedroom Detached House | £795,000
Manthorpe Lodge, a fine late Georgian four bedroom family home which has been refurbished throughout stands on a substan...
High Street, Swinderby, Lincoln
5 Bedroom Farm House | Guide Price £750,000
** PRICE GUIDE �750,000 - �775,000 **Poplar Farm is an attractive Grade II Listed 5 bedroomed fa...
5 Bedroom House | £950,000
A fine countryside residence providing two reception rooms, games room, spacious fitted kitchen, five bedrooms, all en-s...
5 Bedroom Detached House | Guide Price £1,100,000
*** NO CHAIN - IMMEDIATE VACANT POSSESSION*** Southwolds, a fine modern residence, provides exceptionally spacious groun...
Commercial Property | £1,200,000
A freehold premises completely restored and substantially rebuilt 2024, now let on lease for a term of 7 years producing...

Richard Watkinson & Partners (Newark - Sales)
35 Kirkgate, Newark - Sales, Nottinghamshire, NG24 1AD
How much is your home worth?
Use our short form to request a valuation of your property.
Request a Valuation

