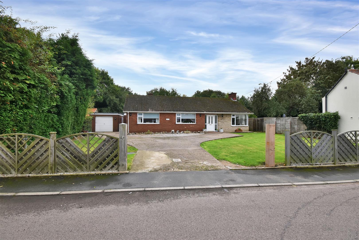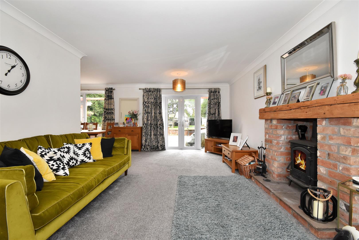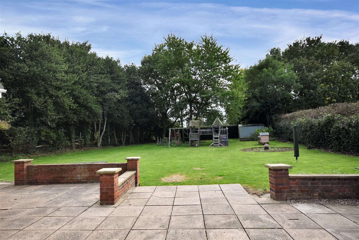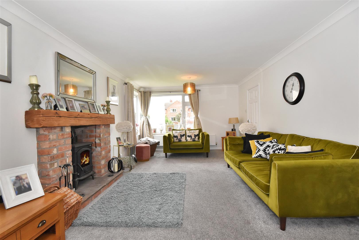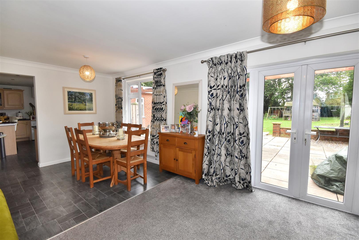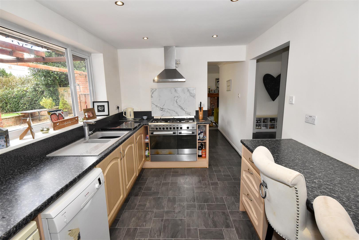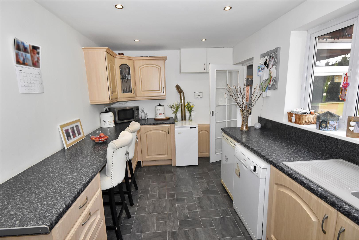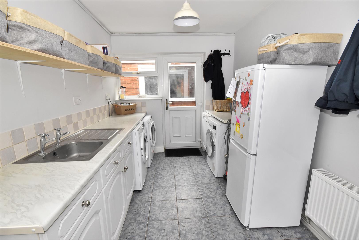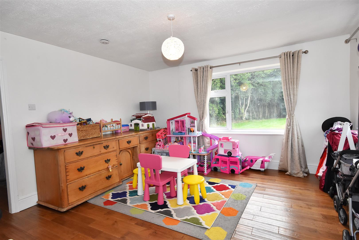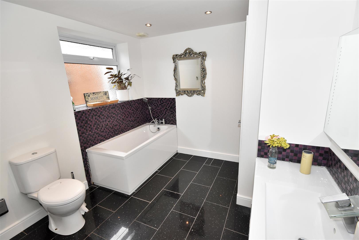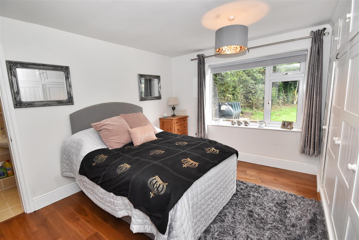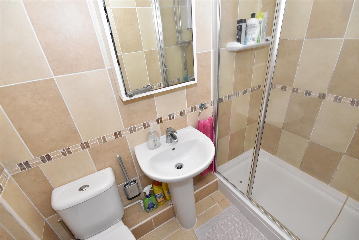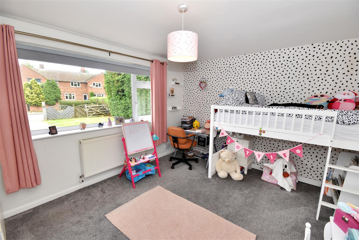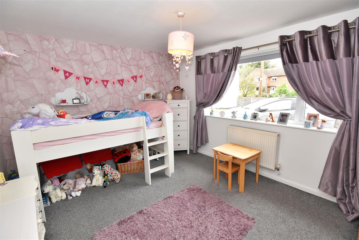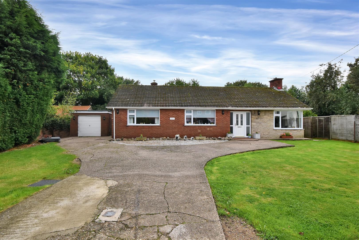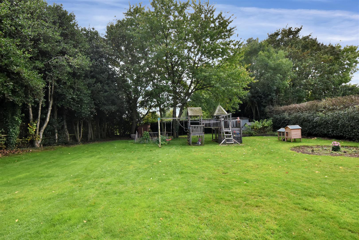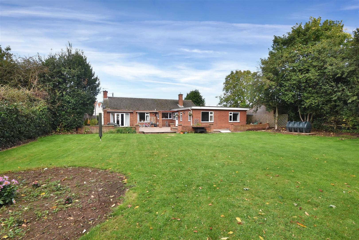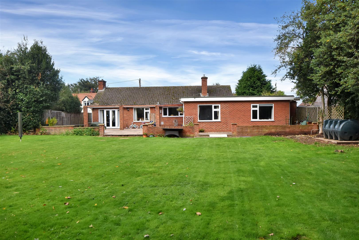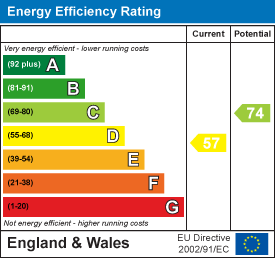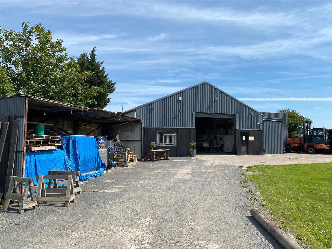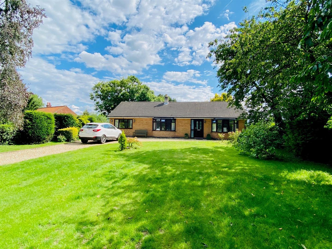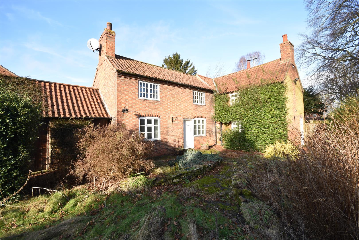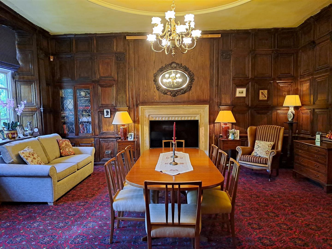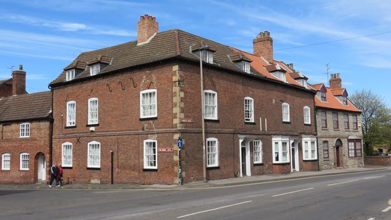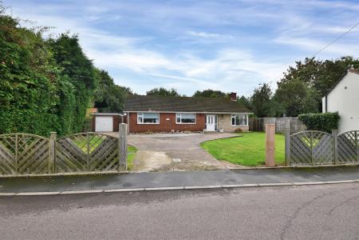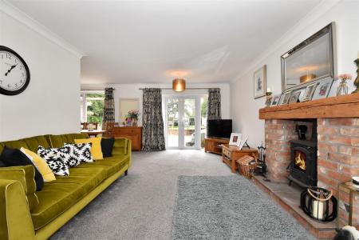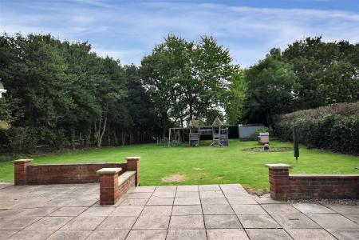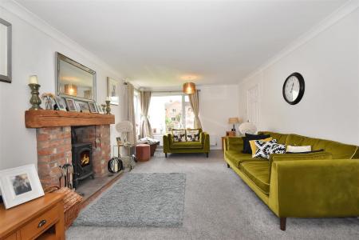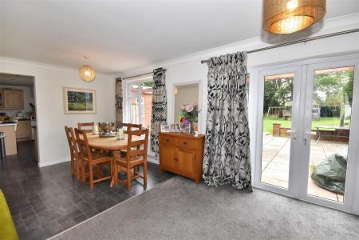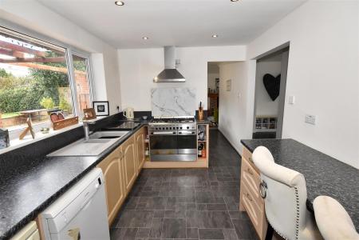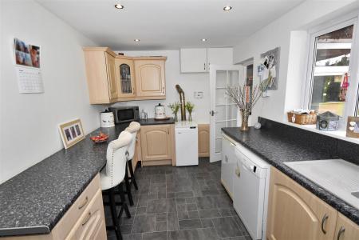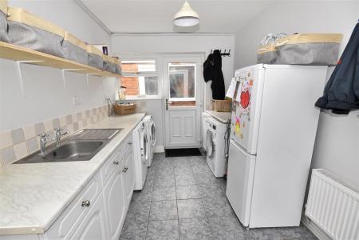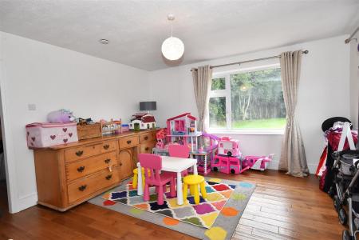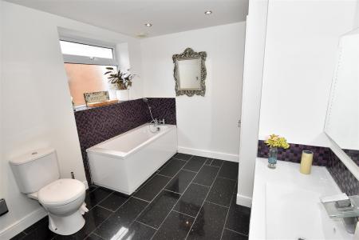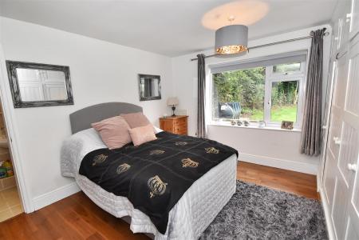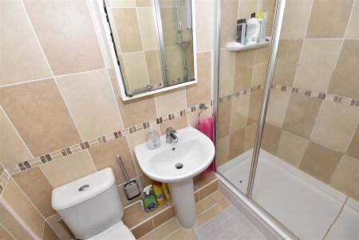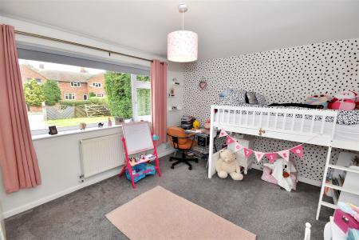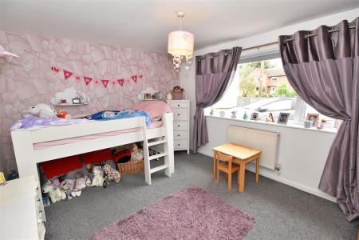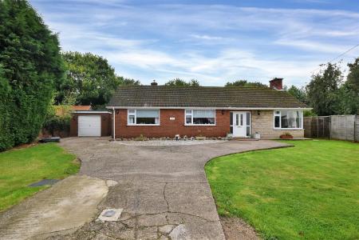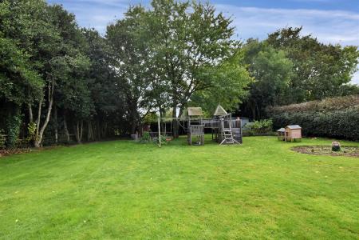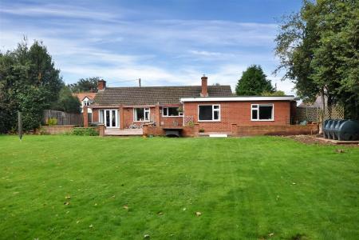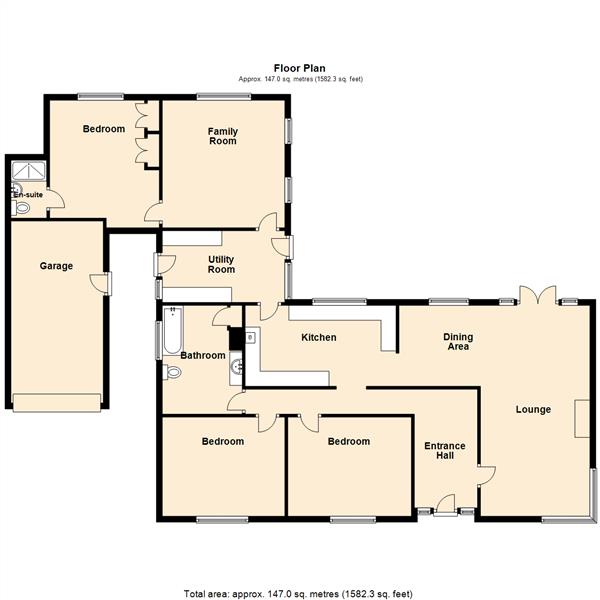- Detached Bungalow
- Plot size 0.25 Acre or Thereabouts
- Family Sized Bedrooms
- Large Open Plan Lounge and Dining Room
- Family Bathroom and En-suite Shower Room
- Spacious Kitchen and Utility Room
- Planning Permission Granted For Family Dining Kitchen Extension
- Single Garage and Driveway
- Secluded Rear Gardens and Patio Terrace
- EPC Rating D
4 Bedroom Detached Bungalow for sale in Newark
Facilities in the village include St Matthews' Church, St Matthews Primary School, two pubs - The Square and Compass and The Crown, and a Village Hall which can be booked for parties, functions, and meetings. The village is also on the Newark to Retford bus route.
This very well presented family sized three bedroom detached bungalow well positioned on a 0.25 acre plot with secluded rear gardens. The bungalow offers in the region of 1600 sq. ft of living space which has the benefit of an oil fired central heating system and uPVC double glazed windows.
The accommodation comprises a 23 ft lounge with walk in bay window, rustic brick fireplace and wood burning stove and a set of French doors connecting to the patio terrace and rear garden. The kitchen is fitted with a range of modern units and leads through to a good sized utility room. Moving through to the rear of the property there is a play room which connects to Bedroom One which has fitted wardrobes and an en-suite shower room. There are two family sized double bedrooms at the front of the bungalow and a family bathroom. Planning Permission is granted for a proposed single storey side extension and new pitched roof to replace existing flat roof to rear elevation. This will provide an Open plan Kitchen, Family area, dining space and utility, suited to modern family living, with the bedroom ensuite, family bathroom re-planned within the existing foot print, should the development take place.
Outside, to the front, the bungalow is set back with a driveway providing off road parking for several vehicles and connecting to a single garage with front gardens laid to lawn. There are large and secluded gardens to the rear of the bungalow laid out with a paved patio terrace and lawned gardens which are well screened with mature trees and hedgerows extending to the rear boundary. The bungalow offers well presented and versatile living accommodation which would suit a family with children or those looking to downsize from a larger family home. Viewing is highly recommended.
Normanton on Trent is a pretty village located around 10 miles north of Newark and within commuting distance of Retford, Lincoln and Nottingham. The village has amenities including St Matthew's C of E primary school, rated good by Ofsted and two pubs. Further amenities can be found just 2 miles away at Sutton on Trent which include a doctor's surgery, Co-op convenience store, delicatessen with small cafe, two hairdressers and Sutton on Trent primary school which is rated good by Ofsted. The Tuxford Academy secondary school, which is rated good by Ofsted, is located just a short drive away in Tuxford (4 miles). Nearby Newark has great shopping facilities including Waitrose, Aldi, Morrisons and Asda supermarkets and a recently opened Marks and Spencer's food hall. Fast trains are available from Newark Northgate railway station connecting to London King's Cross with a journey time around 1 hour 30 minutes. Normanton on Trent has a network of footpaths, bridleways and country lanes connecting to the surrounding countryside, neighbouring villages and riverside walks along the River Trent.
This detached bungalow is constructed of brick elevations under a concrete tiled roof covering with flat roof extensions at the rear. The central heating system is oil fired and there are replacement uPVC double glazed windows. The living accommodation can be described in more detail as follows:
Entrance Hall - UPVC double glazed front entrance door.
Lounge - 7.04m x 3.63m (23'1 x 11'11) - Walk in bay with uPVC double glazed window to the front elevation, double panelled radiator. UPVC double glazed French doors to the rear elevation connecting to the patio terrace and rear garden. Rustic brick fire surround with timber beam style mantle over and stone heart housing a wood burning stove. Cove ceiling, television point. Open plan to:
Dining Room - 2.72m x 2.62m (8'11 x 8'7) - UPVC double glazed window to rear elevation overlooking the secluded rear garden. Radiator, vinyl flooring.
Kitchen - 4.98m x 2.62m (16'4 x 8'7) - UPVC double glazed window to rear elevation overlooking the rear garden. Vinyl flooring. Modern kitchen units comprise base cupboards and drawers, working surfaces over with inset composite one and a half bowl sink and drainer. There are wall mounted cupboards, fitted appliances include a Baumatic liquid propane gas hob and electric oven. There is plumbing and space for an automatic washing machine. Boulter Camray 5 oil fired central heating boiler.
Utility Room - 4.32m x 2.39m (14'2 x 7'10) - UPVC windows and side entrance door, ceramic tiled floor. Radiator, fitted base cupboards with working surfaces over and an inset stainless steel sink and drainer. Tiling to splashbacks. Plumbing and space for automatic washing machine, space for dryer.
Play Room - 4.24m x 4.06m (13'11 x 13'4) - Three uPVC windows to the rear elevation allowing a light and airy room. Radiator, oak style flooring.
Bedroom One - 3.89m x 2.97m (12'9 x 9'9) - UPVC window to the rear elevation overlooking the garden. Oak style flooring. Fitted double wardrobe and single wardrobe with cupboards over. Radiator.
En-Suite Shower Room - 2.24m x 1.14m (7'4 x 3'9) - Ceramic tiled floor, fully tiled walls, Xpelair extractor. White suite comprising low suite WC, pedestal wash hand basin, shower cubicle with wall tiling, sliding screen doors and a wall mounted Bristan electric shower.
Bedroom Two - 4.06m x 3.40m (13'4 x 11'2) - With a front facing uPVC double glazed window, radiator.
Bedroom Three - 4.09m x 3.38m (13'5 x 11'1) - Front facing uPVC double glazed window, radiator.
Family Bathroom - 3.61m x 2.64m (11'10 x 8'8) - This family bathroom is fitted with a white suite comprising panelled bath with mixer tap and shower attachment, low suite WC, wash hand basin with integral counter top and a gloss white vanity unit with cupboards and drawers under. The suite is complemented by black Star Granite floor tiling. There is a wall mounted ladder style heated chrome towel radiator, built in cupboard with shelving.
Outside - The bungalow is set back and well positioned on this plot of 0.25 acre or thereabouts. To the frontage there is a wooden boundary fence. A concrete driveway offering off road car parking for several vehicles, with areas of garden laid to lawn on either side.
Single Garage - 6.07m x 3.15m (19'11 x 10'4) - A brick built single garage with up and over door to the front and a PVC double glazed personal door to the side.
The secluded rear gardens are a particular feature and are laid out with a paved patio terrace connecting to the rear of the bungalow. A canopy extends part way over the patio and provides a sheltered area. The patio terrace is bounded by a brick boundary wall which connects to a large area of lawned garden extending to the rear boundary. The garden is well screened by hedgerows and a variety of mature trees. The oil storage tank is also positioned in the rear garden.
Tenure - The property is freehold.
Services - Mains water, electricity, and drainage are all connected to the property. There is no mains gas available in Normanton on Trent. The central heating system is oil fired. The oil storage tank is positioned in the rear garden and a Boulter Camray 5 oil central heating boiler located in the kitchen.
Viewing - Strictly by appointment with the selling agents.
Possession - Vacant possession will be given on completion.
Mortgage - Mortgage advice is available through our Mortgage Adviser. Your home is at risk if you do not keep up repayments on a mortgage or other loan secured on it.
Council Tax - The property comes under Newark and Sherwood District Council Tax Band E.
Planning Permission - Proposed single storey side extension and new pitched roof to replace existing flat roof to rear elevation. This will provide an Open plan Kitchen, Family area and dining space and utility, suited to modern family living, with the bedroom ensuite, family bathroom replanned in existing foot print, should the development take place. Please see link:
https://publicaccess.bassetlaw.gov.uk/online-applications/applicationDetails.do?keyVal=REHI5YCSJYE00&activeTab=summary
Property Ref: 59503_33505281
Similar Properties
Sleaford Road, Brant Broughton, Lincoln
Commercial Property | Guide Price £395,000
An industrial unit with planning permission for B2 general industrial use and light industrial use. The workshop extends...
Tuxford Road, Normanton on Trent
4 Bedroom Detached House | £395,000
A detached four bedroomed house with open plan living space. A self contained one bedroomed annexe, large garage and wor...
Grassthorpe Road, Normanton on Trent, Newark
3 Bedroom Detached Bungalow | £390,000
*** SPACIOUS DETACHED BUNGALOW ON A GENEROUS PLOT ***Angolo Vista is an individually built and designed detached bungalo...
3 Bedroom House | Guide Price £400,000
***PRICE GUIDE �400,000 - �425,000*** Bumble Bee Hall comprises a 19th Century three bedroomed c...
1 Bedroom Character Property | Offers in excess of £400,000
A ground floor one bedroom apartment, with potential for a second bedroom, within the Grade II listed Friary complex sta...
INVESTMENT - 1 & 3 North Gate, Newark On Trent
Character Property | Guide Price £400,000
A freehold investment producing a gross income of �39,420 per annum, comprising six self-contained flats, fu...

Richard Watkinson & Partners (Newark - Sales)
35 Kirkgate, Newark - Sales, Nottinghamshire, NG24 1AD
How much is your home worth?
Use our short form to request a valuation of your property.
Request a Valuation
