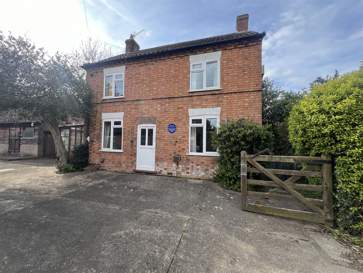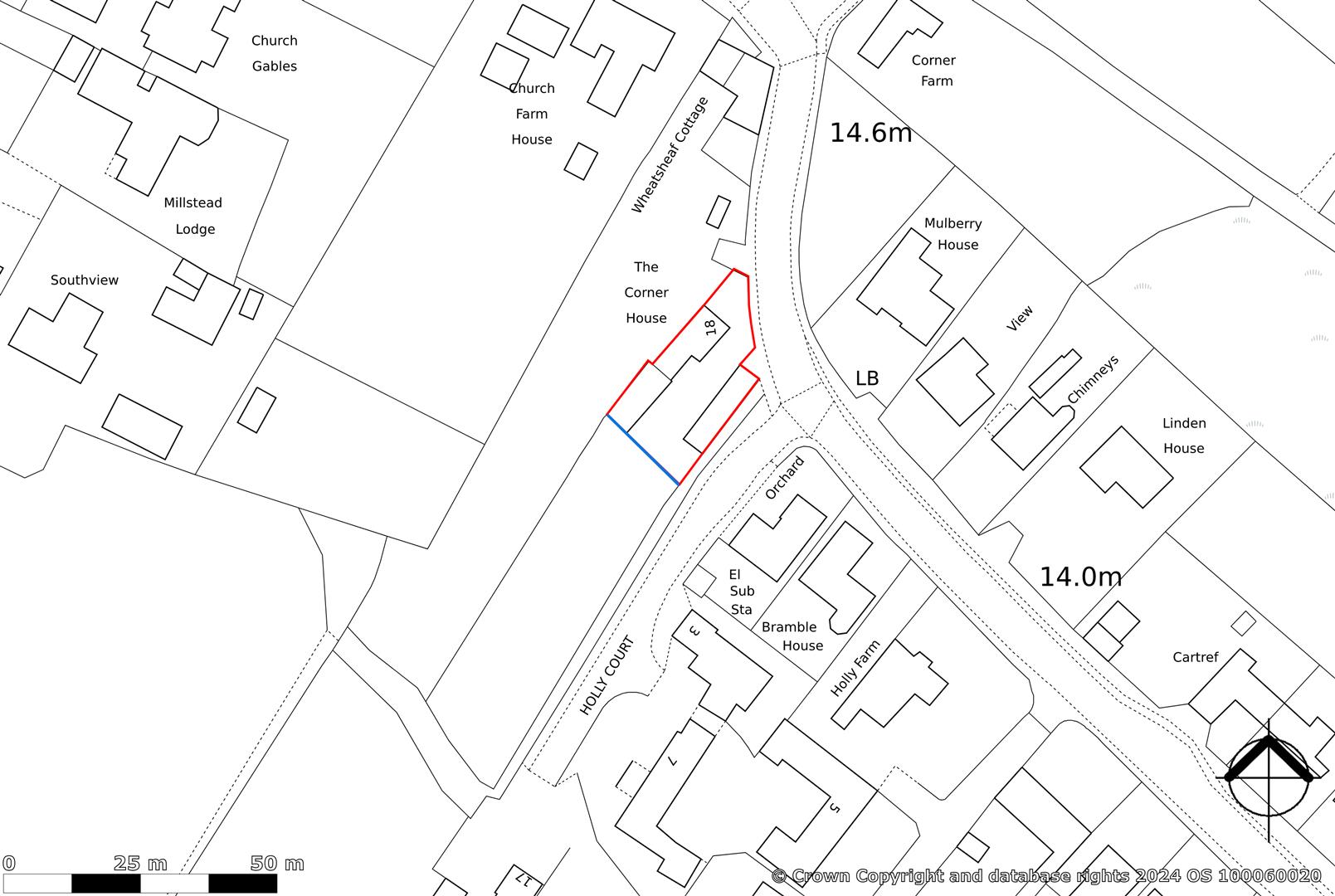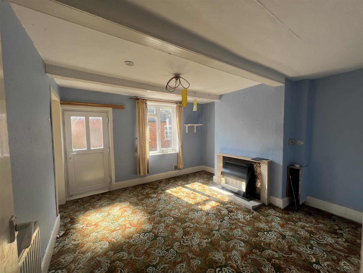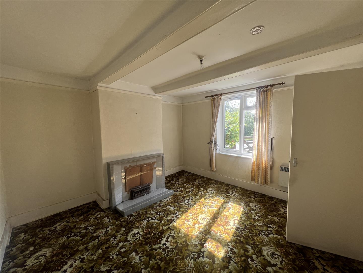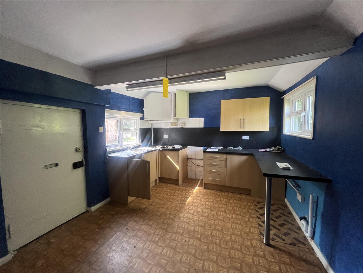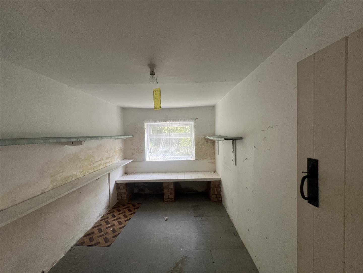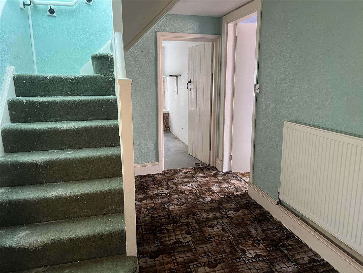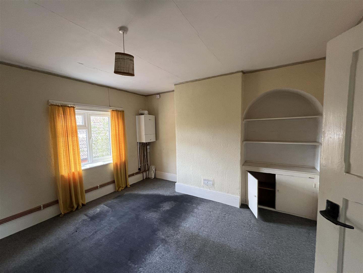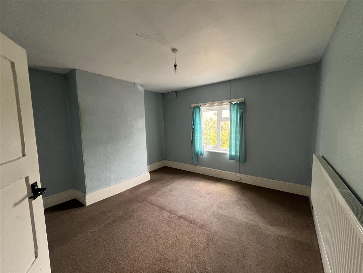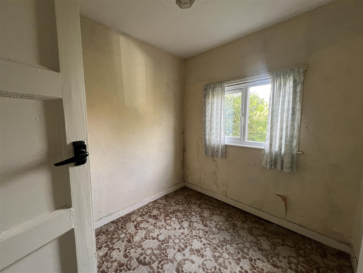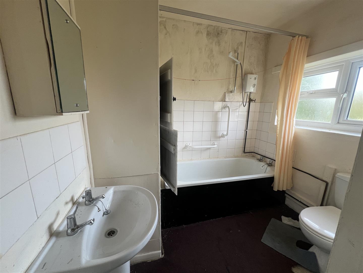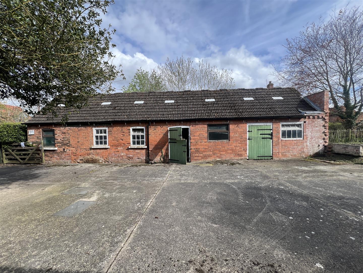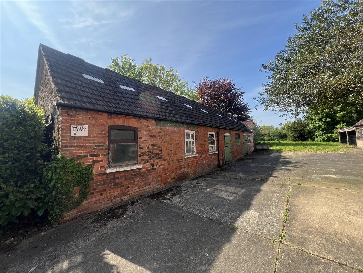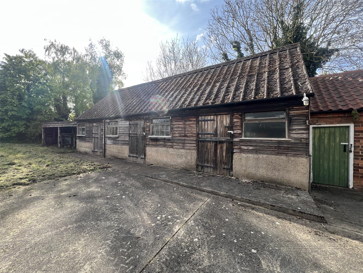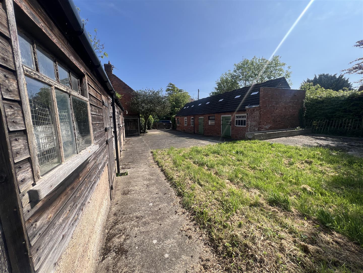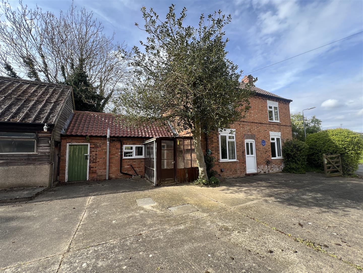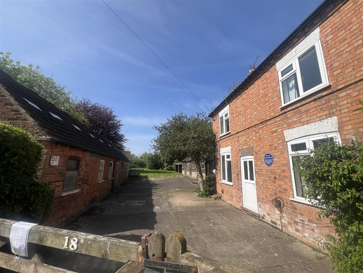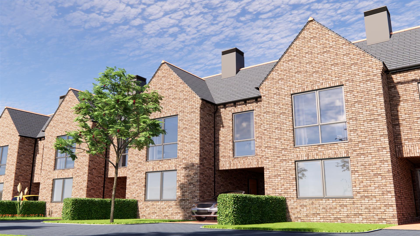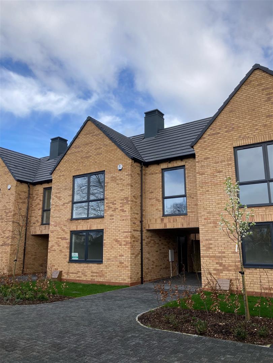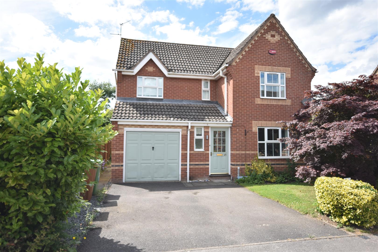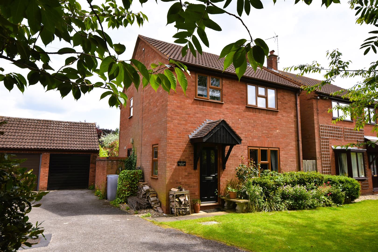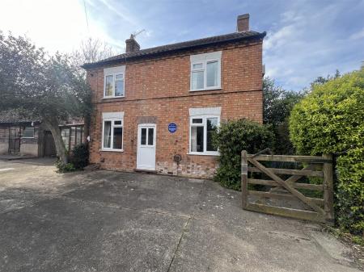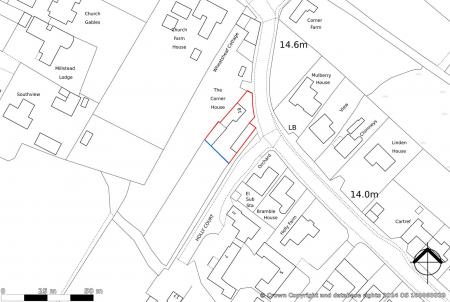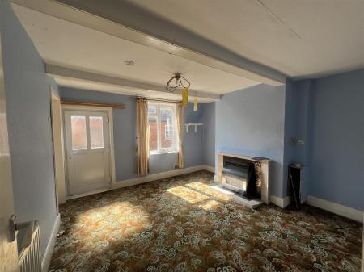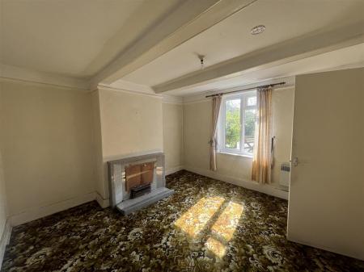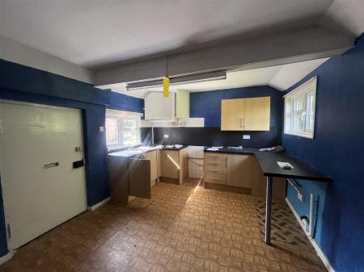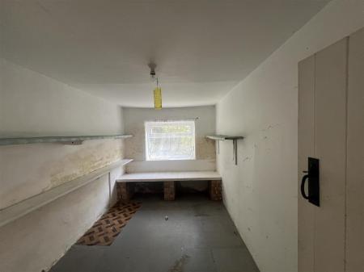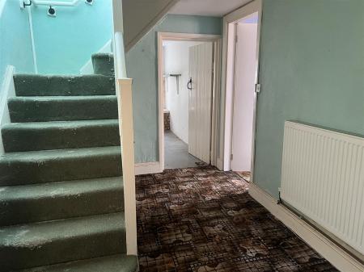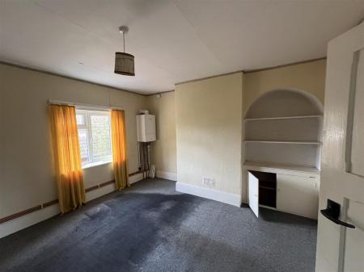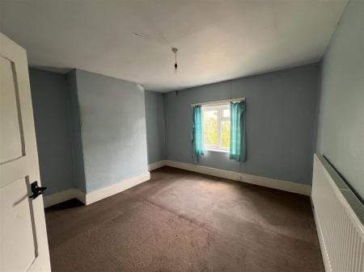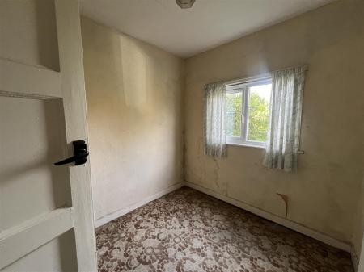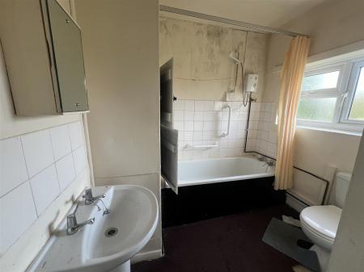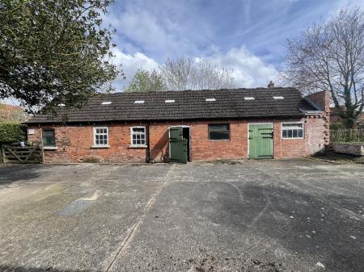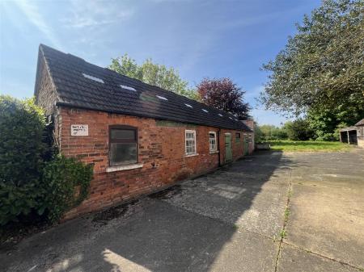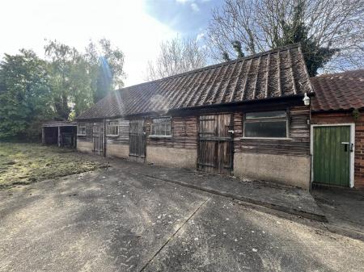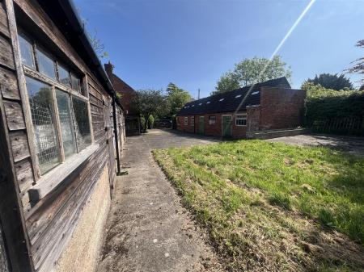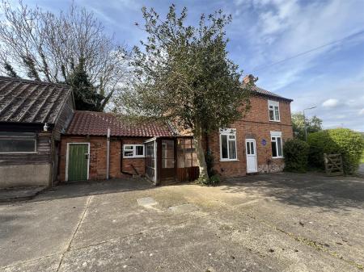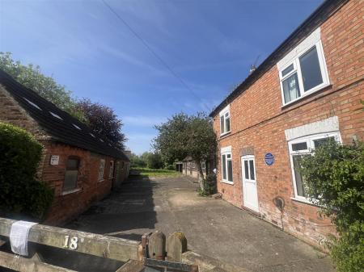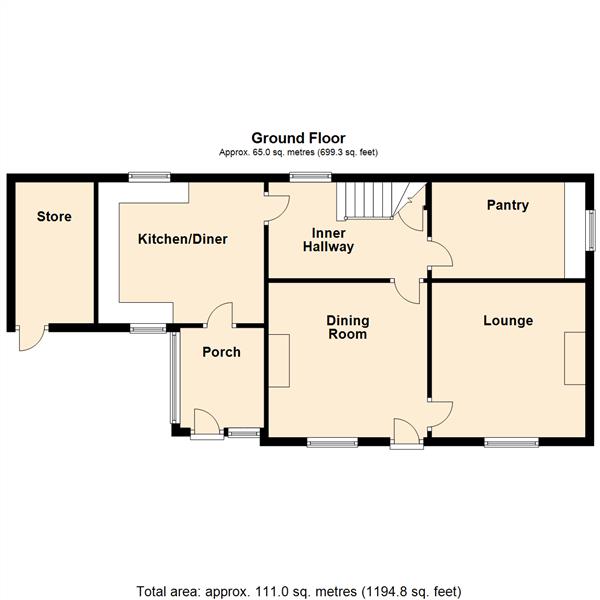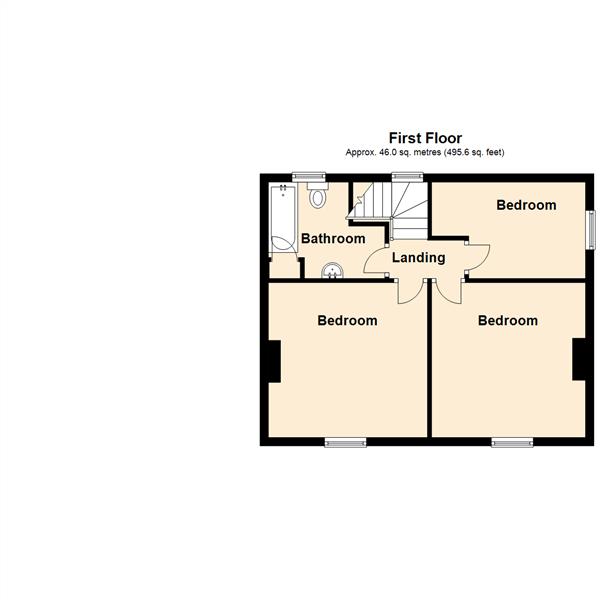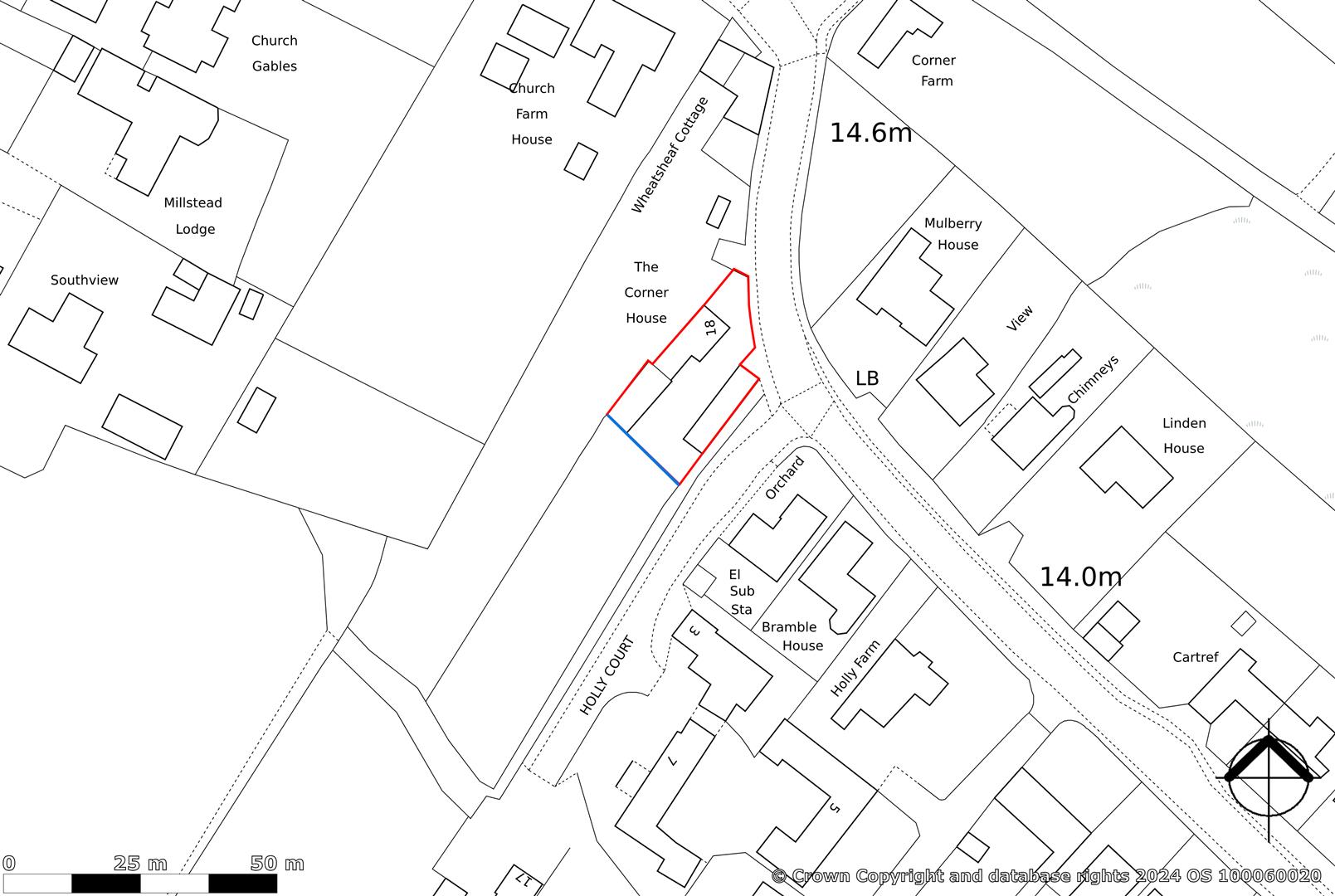- For Sale By Informal Tender Friday 28th June 2024 at 5pm
- 19th Century Detached Cottage and Brick Outbuilding Perfect for Sympathetic Renovation
- Further Timber Stable Block, Suitable for Storage
- 3 Bedrooms, 2 Reception Rooms With Potential for Extention STP
- Outbuilding Suitable for Conversion to Home Office or Annexe STP
- Cottage 1374 sq.ft
- Brick Outbuilding 866 sq.ft
- Plot 0.13 Acre
- Minster School Catchment Area
- ** Viewings Strictly By Appointment - The site is being monitored by a security company **
3 Bedroom House for sale in Newark
For sale by Informal Tenders, with Best Bids by Friday 28th June at 5pm.
18 Fiskerton Road, locally knows as Ullyatts Cottage provides a rare opportunity to renovate a 19th Century detached cottage, with original brick outbuildings and further timber stable block. The property provides a perfect opportunity to be lovingly and sympathetically restored. There is potential to extend the property and the outbuildings provide opportunities for multi-generational living or home office, subject to the necessary planning consents.
Viewings Strictly By Appointment - The site is being monitored by a security company.
The accommodation comprises 2 reception rooms, kitchen, scullery, 3 bedrooms and a bathroom. It extends to approximately 1,374 sq.ft, including the single storey kitchen area. The brick stable outbuilding comprises a further 866 sq.ft and sits on a plot of approximately 0.13 acre.
Rolleston village is a pretty rural village, close to the market towns of Southwell and Newark, with excellent schools close by and direct rail links to London Kings Cross.
For Sale By Informal Tender 28Th June 2024 - We are instructed to seek Best & Final Offers by Informal Tender, by 5pm on Friday 28th June 2024. Please contact us for further information and an Informal Tender Form which must be completed with all documentation to submit your bid.
Rolleston Village - Rolleston is a popular rural Nottinghamshire village, with a population of just under 350 residents, lying approximately 3 miles from the picturesque market town of Southwell, 5.5 miles from the market town of Newark, and 15 miles from the city of Nottingham. Both market towns have a range of National and independent retailers, supermarkets, banks, cafe's, bars, restaurants, leisure and sporting facilities.
Although quite a small village, it is home to the popular Vinery Public House & Restaurant, in addition to having its own railway station, with direct rail links to Nottingham's and Newark. The village is also located in the Southwell Minster School catchment area. The village is very accessible to further amenities in nearby neighbouring villages of Fiskerton and Bleasby, including the Bleasby C of E Primary School and The Bromley Public House at Fiskerton.
The property lies in a pretty location, in the centre of the village. It was acquired by Nottinghamshire County Council in the 1960s from the Ministry of Agriculture, Fisheries and Food (MAFF) as part of the 'County Farms Programme'. The property was rented until recent years.
In 2020, residents of the village erected a plaque on the cottage to commemorate Kate Greenaway (1846-1901) which reads 'Childhood home of the renowned Victorian artist, writer and illustrator of children's books who found inspiration from her annual visits to Rolleston'. In 2021, villagers also produced an illustrated map of 'The Kate Greenaway Trail'.
Transport Links - Rolleston has excellent public transport links, including direct East Midlands rail services from Rolleston to Nottingham, Newark and Lincoln. Regular bus services run locally, in addition to direct rail services to London Kings Cross from Newark Northgate Station, with journey times of approximately 75 minutes and to Leeds in approximately 50 minutes. East Midlands Airport is located approximately 35 miles distant.
The property is situated close to an excellent road network, with the A1, A46, A617, A614 & A616 all within easy reach. The village is within easy commuting distance to Newark (5 miles) Mansfield (18 Miles) Grantham (22 Miles) and the cities of Nottingham (17 Miles) Lincoln (23 Miles) and Leicester (40 Miles).
18 Fiskerton Road (Ullyats Cottage) - The property comprises a 19th Century detached cottage, with original brick outbuildings and further timber stable block. The property provides a perfect opportunity to be lovingly and sympathetically restored, with potential to extend the property, subject to the necessary planning consents.
The accommodation requires substantial works to bring up to modern day living. It provides two reception rooms, kitchen, scullery and hallway with stairs to the first floor. On the first floor, there are three bedrooms and a bathroom. Externally, the cottage has a separate detached original brick built stable block, which subject to the necessary consents could be converted to provide a home office or ancillary living accommodation. There is a further timber stable block, which could provide further storage.
The accommodation comprises approximately 1,374 sq.ft, including the single storey kitchen area. The brick stable outbuilding comprises a further 866 sq.ft and sits on a plot of approximately 0.13 acre.
Sitting Room - 3.73 x 3.76 (12'2" x 12'4") - With entrance door, gas fire, upvc window, original box beams, radiator and window to the front elevation.
Dining Room - 3.65 x 3.65 (11'11" x 11'11") - With radiator, original box beams, window to the front elevation, fireplace with tiled surround and upvc double glazed window.
Scullery - 3.67 x 2.28 (12'0" x 7'5") - With window to the side elevation, shelving and thrawls. Lino floor tiles with areas of the original parquet floor seen beneath.
Inner Lobby - 3.69 x 2.34 (12'1" x 7'8") - With dog leg stairs leading up to the first floor and original understairs cupboard beneath and radiator.
Kitchen - 3.92 x 3.31 (12'10" x 10'10") - With access door to the yard. A range of basic timber base and eye level cupboards, single drainer sink unit, space for applicances, upvc windows to both external elevations, lino floor and fluorescent light,
First Floor Landing - 1.89 x 0.85 (6'2" x 2'9") -
Bedroom 1 - 3.72 x 3.76 (12'2" x 12'4") - With shelved alcove area, radiator, upvc double glazed window to the front elevation, carpet floor and boiler.
Bedroom 2 - 3.65 x 3.73 (11'11" x 12'2") - With window to the front elevation and radiator.
Bedroom 3 - 2.29m x 3.71m (7'6" x 12'2" ) - (maximum measurements)
With window to the rear elevation.
Bathroom - 2.69 x 2.58 (8'9" x 8'5") - With dated bathroom suite comprising bath with electric shower over, wc and wash hand basin and upvc double glazed window to the rear elevation.
Outside - The property is approached by a 5 bar gate leading from Fiskerton Road, providing access via a private concrete driveway to the property. There is a small area of garden to the front of the property, with a hedged boundary and area laid to lawn. There is a further area of grass at the end of the concrete driveway, which will have boundary post and rail fencing erected as per the attached plan.
The outbuildings comprise as follows:
Outdoor Brick Store - 2.3 x 3.3 (7'6" x 10'9") - The small single storey brick built store is attached to the kitchen and has access via a green painted door, providing useful garden storage.
Brick Built Stables - 16.76 x 4.57 (54'11" x 14'11") - A traditionally brick built stable building, with pitched tiled roof, original timber windows and stable doors. Internally, mainly open plan, containing features including king post trusse beams, original feeding troughs and stalls.
Timber Stables - 12.5 x 5.5 (41'0" x 18'0") - Traditionally built concrete and timber stables, with 3 loose boxes with stable door and windows. The building has a pitched asbesdos roof.
Agents Note - There is to be a new post and rail fenced boundary to be created along the southern boundary, at the sellers cost, marked blue on the Ordnance Survey plan. The land to the south of this boundary is in not included within the sale and currently has a refused planning application by Newark and Sherwood District Council for 2 detached dwellings accessed off Holly Court, Application No. 21/02341/OUT.
All plans are indicative only and are subject to title.
Council Tax - The property is within Band C.
Services - Mains water, electricity, gas and drainage are all connected to the property.
Tenure - The property is freehold. Vacant possession will be given on completion.
Open Days - The property is being monitored by a security company and therefore any viewing is strictly by appointment on the Open Days with the selling agents:
Open Days
Friday 24th May 12 noon - 1pm
Monday 3rd June 9am - 12 noon
Friday 14th June 11am - 2pm
Monday 24th June 9am - 12 noon
No access to the property will be given outside of these times due to security reasons.
Mortgage - Mortgage advice is available through our Mortgage Adviser. Your home is at risk if you do not keep up repayments on a mortgage or other loan secured on it.
Important information
This is not a Shared Ownership Property
Property Ref: 59503_33115570
Similar Properties
3 Bedroom Terraced House | £267,995
**Plot 47 The Gonalston - three double bed townhouse, ready now!Fantastic cashback deal of �8,000! Integrate...
3 Bedroom Link Detached House | £265,995
** MOVE IN FOR SPRING** INTEGRATED APPLIANCES AND FLOORING INCLUDED ****The Avenues is not just a development it's a LIF...
3 Bedroom Link Detached House | £265,995
**Plot 2 - The Rolleston 3 bed link detached house, ready beginning of May!Fantastic cashback deal of �5,000...
4 Bedroom Detached House | £279,950
A detached 4 bedroomed house with an extended kitchen and purpose built study/workplace extension to the rear providing...
4 Bedroom Detached House | Offers in excess of £285,000
We are proud to offer to market this immaculately presented, stylish and spacious four bedroom detached family home on t...
Trafalgar Square, Far Holme Lane, Sutton On Trent
3 Bedroom Detached House | £285,000
A well presented modern three bedroomed detached family home situated in a quiet cul-de-sac in this rural village locati...

Richard Watkinson & Partners (Newark - Sales)
35 Kirkgate, Newark - Sales, Nottinghamshire, NG24 1AD
How much is your home worth?
Use our short form to request a valuation of your property.
Request a Valuation
