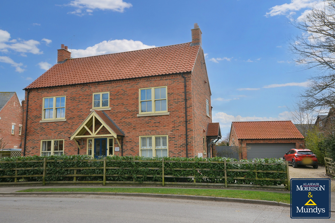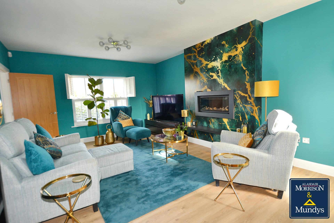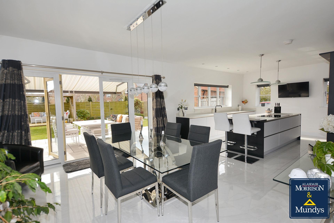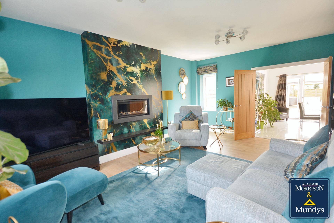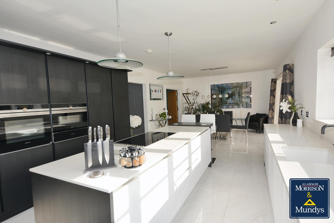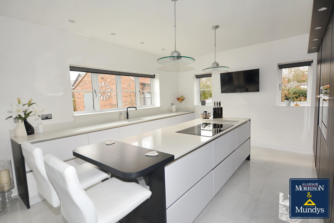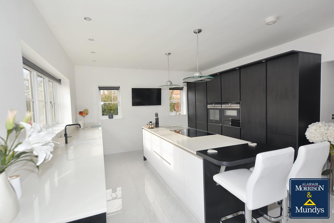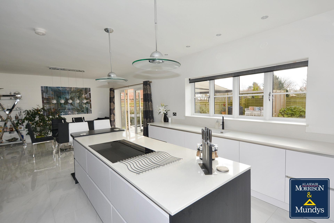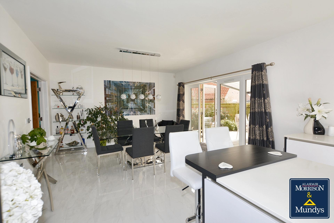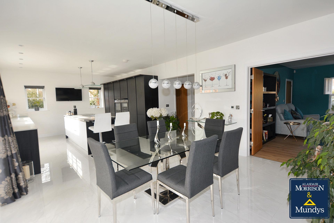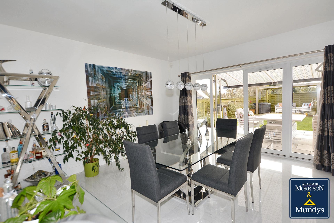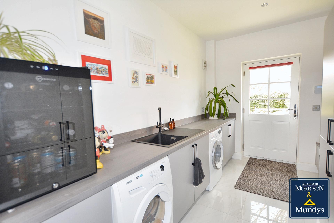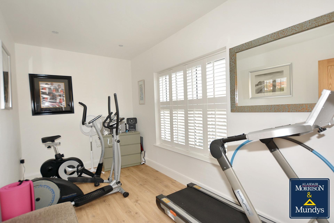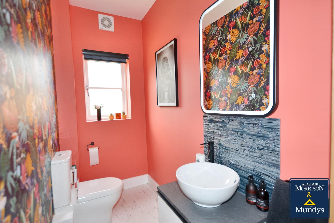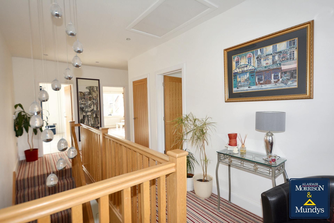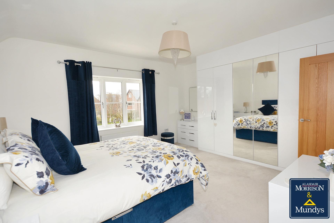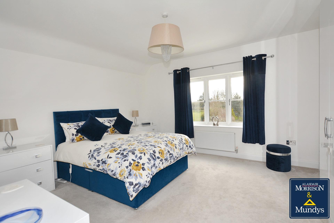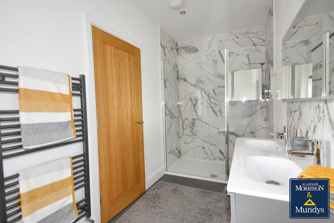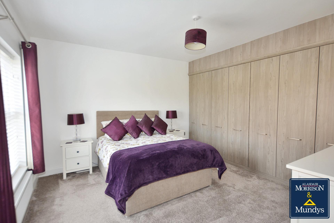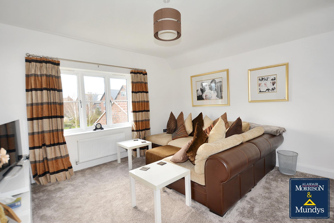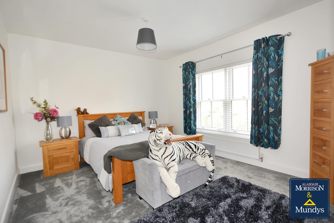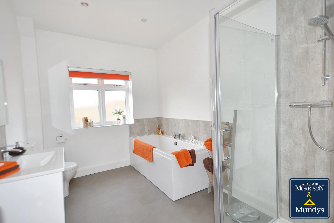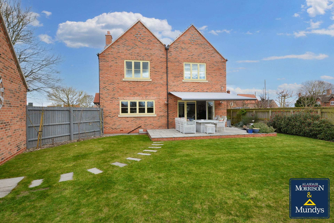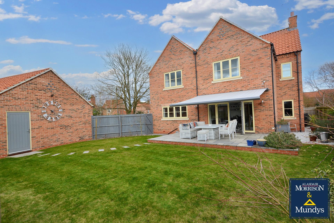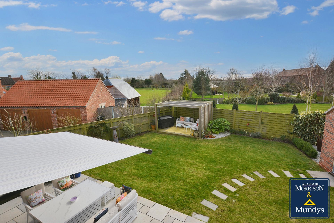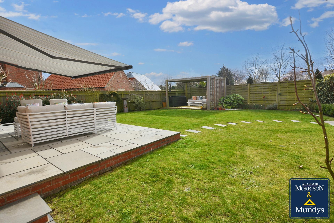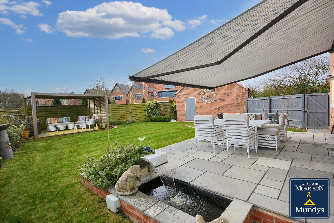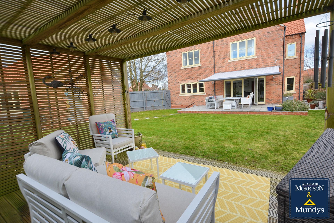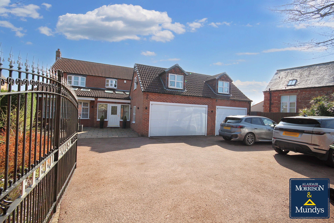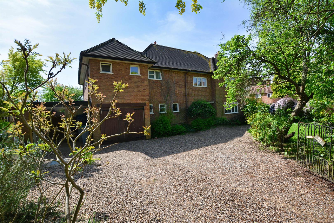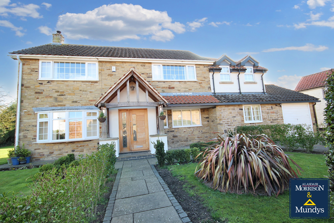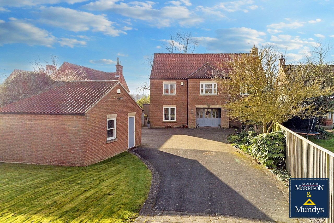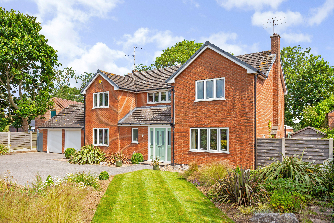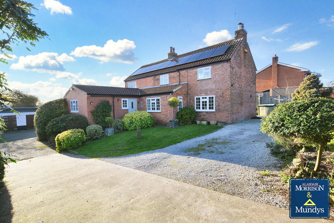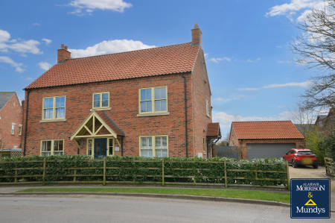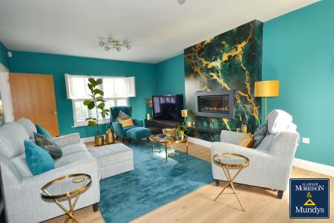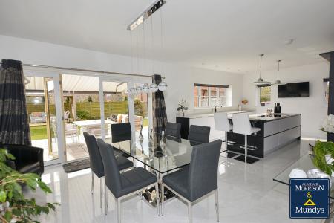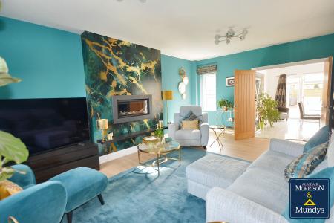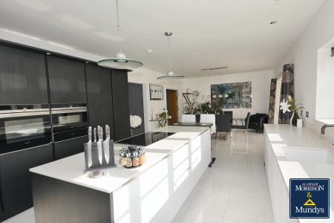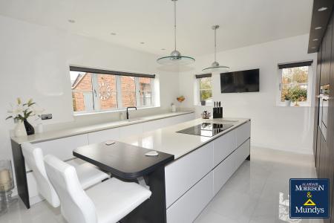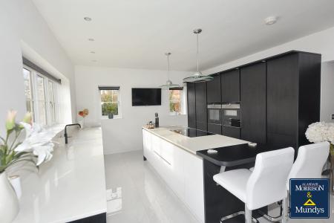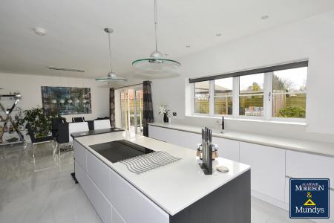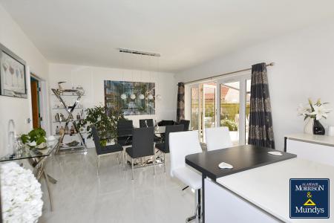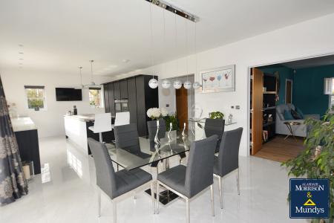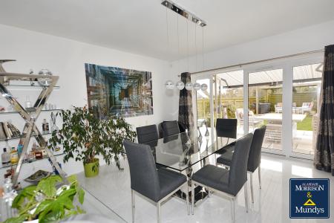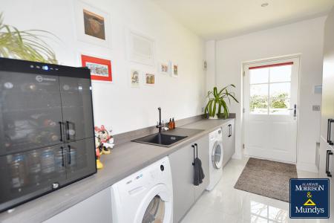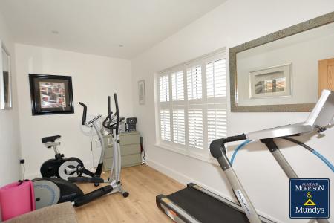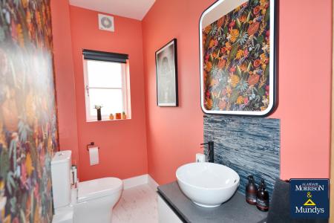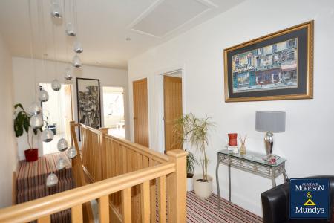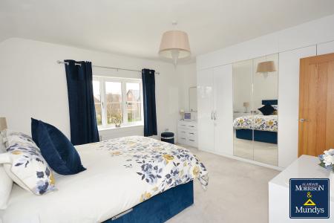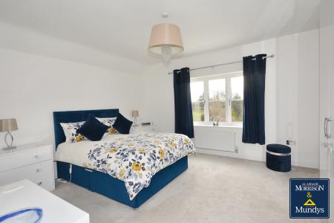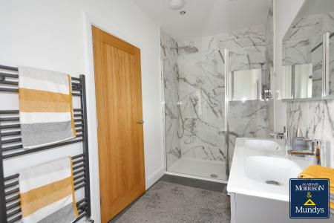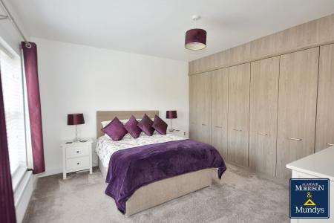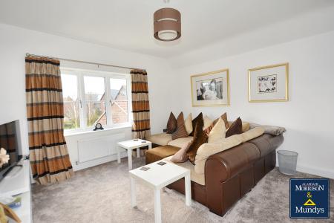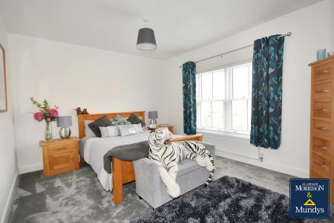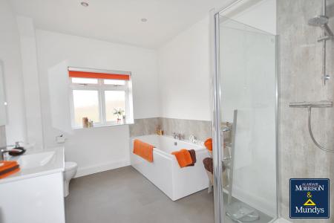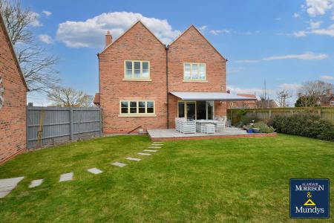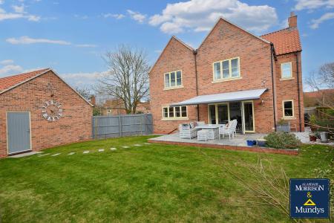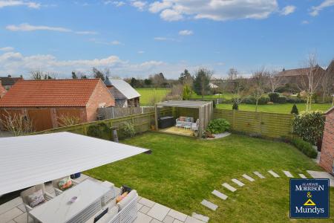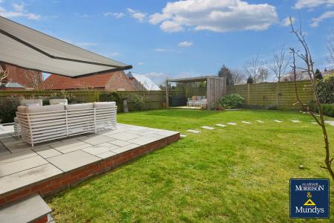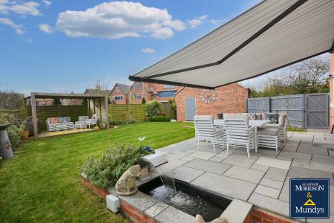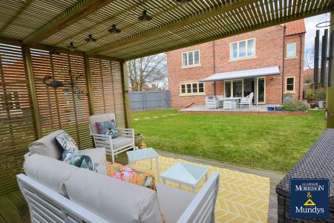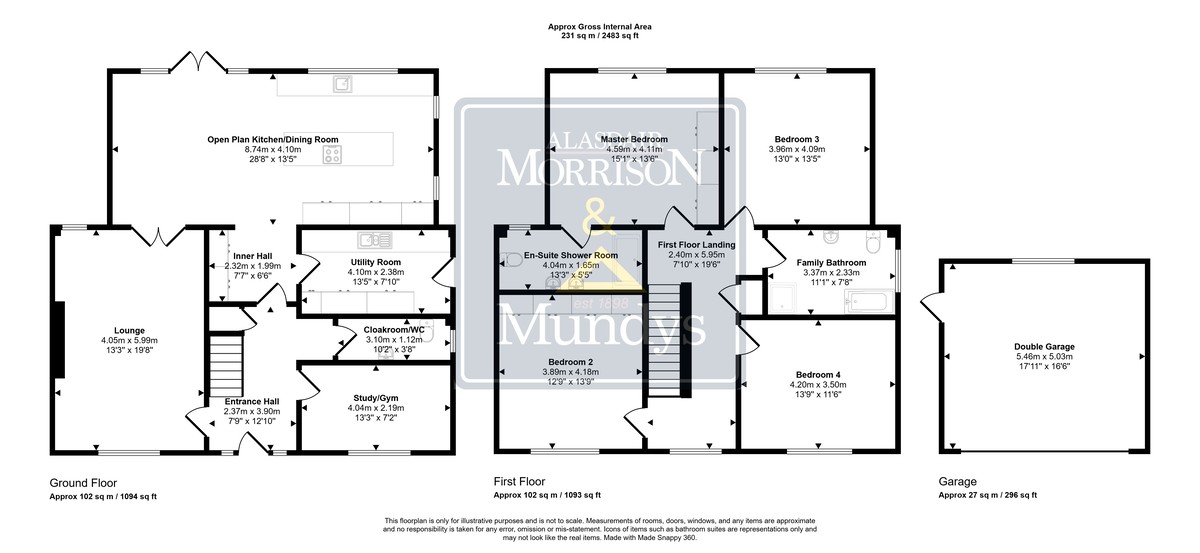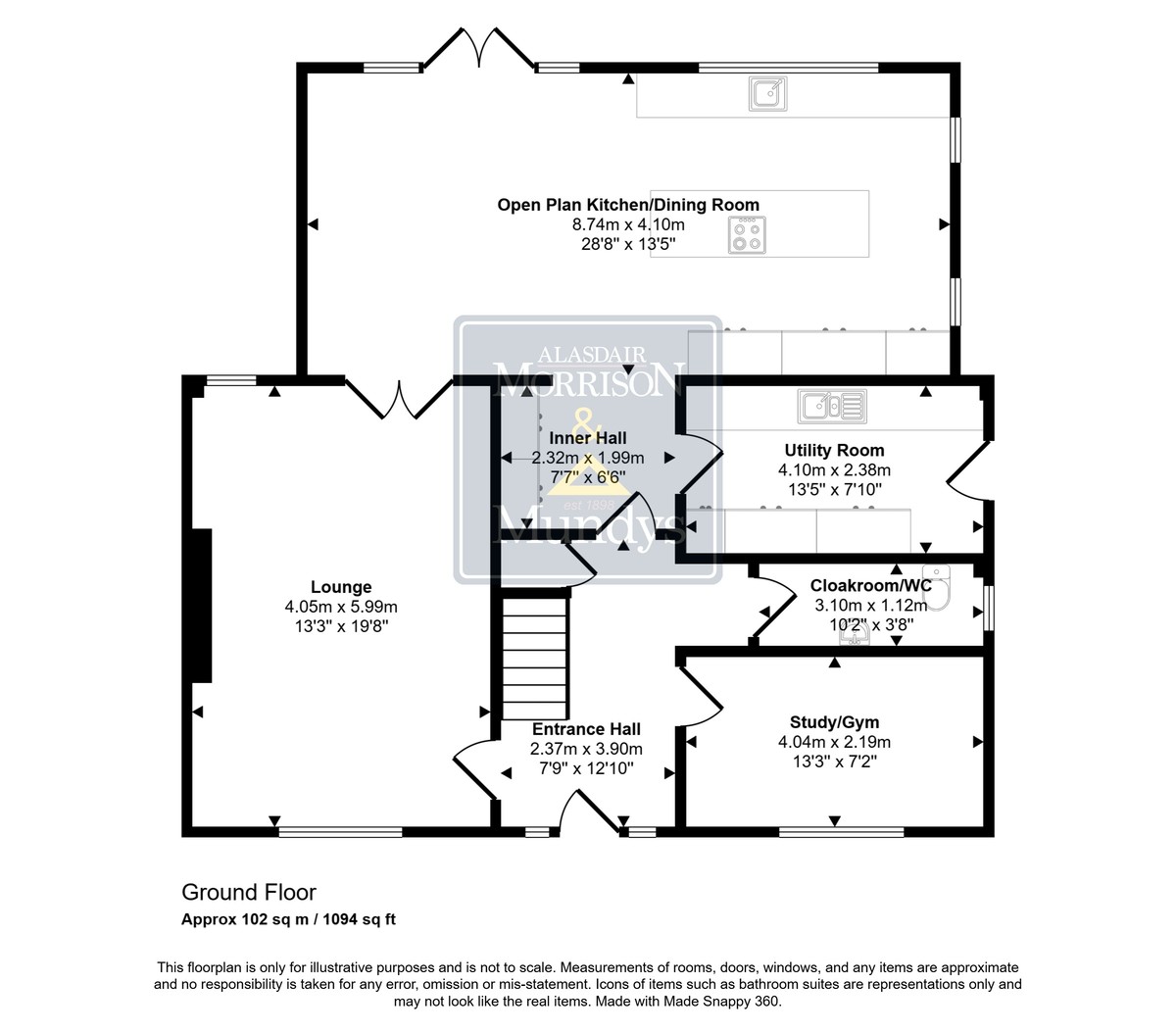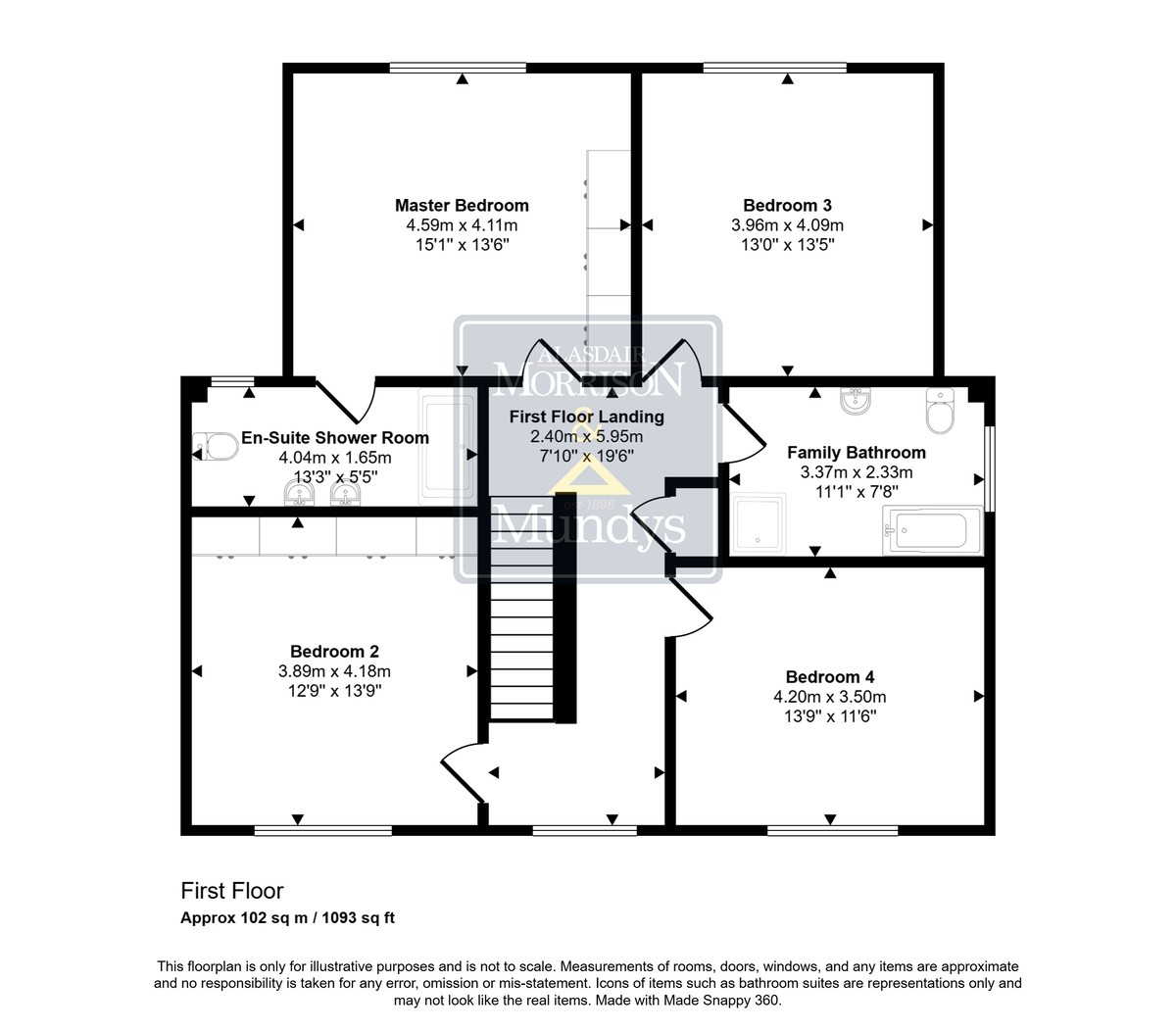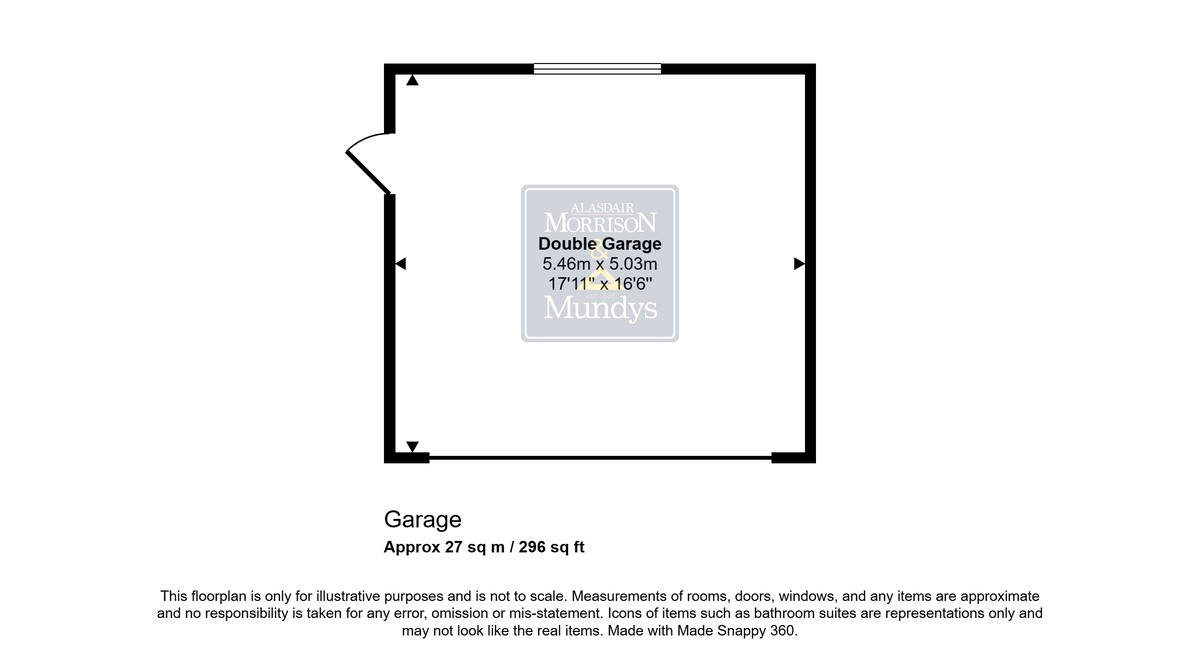- Spacious Family Home, Show Home Condition
- Popular Trent Valley Village Location
- Flexible Living, Lounge, Gym/Study
- Open Plan Fully Fitted Kitchen/Dining Room
- Cloakroom/WC, Utility Room, Ample Storage Cupboards
- Master Bedrooms, En-Suite Shower Room
- Three Further Bedrooms, Family Bathroom
- Immaculate Gardens, Double Garage, Driveway
- EPC Energy Rating - B
- Council Tax Band - E (Newark and Sherwood District Council)
4 Bedroom Detached House for sale in Newark
Stunning detached family home offering open plan living which is ideal for entertaining friends and large family gatherings situated in the heart of this popular Trent Valley Village offered for sale in 'Show Home' condition and is positioned on a large private plot which is ideal for Al-fresco dining. The spacious accommodation benefits from unusually high ceilings throughout, underfloor heating, quality fitted hardwood double glazing, high end quality fixtures and fittings as well as blinds and high end shutters throughout. In brief, the property comprises entrance hall, lounge, study/gym/bedroom/snug, cloakroom/WC and open plan fully fitted kitchen/dining room and utility room. The first floor landing gives access to the master bedroom with en-suite shower room, three further double bedrooms and family bathroom. Outside there is a front garden with paved ramped access to the front door, large gravel driveway, double garage and private rear landscaped garden with raised rear terrace and covered corner decking. Please note that Planning Permission has previously been approved for the addition of two further bedrooms or similar accommodation in the roof space.
SERVICES All mains services available. Gas fired central heating. Under floor heating to the ground floor, radiators to the first floor.
ACCOMMODATION A double glazed main entrance door gives access to the spacious entrance hall.
ENTRANCE HALL 7' 9" x 12' 10" (2.36m x 3.91m) A spacious, light and airy entrance hall with two double glazed windows to front elevation, ceramic tiled floor, under floor heating and under stairs storage cupboard housing heating manifolds.
CLOAKROOM / WC 10' 2" x 3' 8" (3.1m x 1.12m) With double glazed window to side elevation, vanity wash hand basin, mirror light, low level WC and splash-back tiling.
STUDY / GYM / BEDROOM / SNUG 13' 3" x 7' 2" (4.04m x 2.18m) With double glazed window to front elevation and internet/telephone connection point.
LOUNGE 19' 8" x 13' 3" (5.99m x 4.04m) With two double glazed windows to front elevation, double glazed window to rear elevation, contemporary remote controlled log effect gas fire, wood flooring, TV points and double doors opening to the open plan kitchen/dining room.
OPEN PLAN KITCHEN/DINING ROOM 28' 8" x 13' 5" (8.74m x 4.09m) Kitchen Area - Fitted with an ample range of wall, base units and drawers with Quartz work surfaces, under mounted sink and quooker tap for boiling and cold water, Siemens double oven and further Siemens combination oven/microwave, Hotpoint larder fridge and freezer, Siemens integrated dishwasher, Blaupunkt induction hob with integrated extractor, integral bin unit, pull-up Kengo electric point offering three power points and USB charger, wall mounted TV connection, breakfast bar, feature lighting above the island, LED recessed down-lights, two double glazed windows to the side elevation, double glazed window to rear elevation, ceramic tiled floor and open plan to the dining room.
Dining Area - With a continuation of the ceramic tiled flooring, feature lighting and double glazed double doors with side windows to the rear terraced garden.
INNER HALL 7' 7" x 6' 6" (2.31m x 1.98m) With a continuation of the ceramic tiled flooring, fitted with an ample range of Hammonds cupboards and shelving and door off to the utility room.
UTILITY ROOM 13' 5" x 7' 10" (4.09m x 2.39m) Having an extensive range of cupboards providing ample storage, base units with work surface over, inset sink unit, plumbing and space for a washing machine, space for an additional appliance, seating area, ceramic flooring and double glazed door to the side elevation.
FIRST FLOOR LANDING 7' 10" x 19' 6" (2.39m x 5.94m) With double glazed window to front elevation, radiator, access to roof space and airing cupboard/linen store.
ROOF SPACE Being part boarded with a fixed loft ladder for easy access and housing the gas central heating boiler and water tank and the double pitched roof to the rear of the property would allow conversion to add an additional two bedrooms or similar accommodation if required (Planning Permission has been approved for the conversion). The roof space also benefits from light and power.
MASTER BEDROOM 15' 1" x 13' 6" (4.6m x 4.11m) With double glazed window to the rear elevation offering field views, a range of mirror fronted wardrobes, wall vanity mirror with touch light, radiator and door leading to the en-suite shower room.
EN-SUITE SHOWER ROOM 13' 3" x 5' 5" (4.04m x 1.65m) With a large and luxurious high quality walk-in shower cubicle with drench head and hand held shower unit, fully tiled walls and glass side screen, "his" and "hers" vanity wash hand basins with splash-back tiling and wall mounted mirror with motion switch, low level WC, double glazed window to rear elevation and heated towel rail.
BEDROOM 2 13' 9" x 12' 9" (4.19m x 3.89m) With double glazed window to front elevation overlooking the village green, radiator and a range of fitted wardrobes.
BEDROOM 3 13' 0" x 13' 5" (3.96m x 4.09m) With double glazed window to rear elevation with open field views, additional storage units and radiator. Please note that this room is currently used as an additional sitting room.
BEDROOM 4 13' 9" x 11' 6" (4.19m x 3.51m) With double glazed window to front elevation overlooking the village green and radiator.
FAMILY BATHROOM 11' 1" x 7' 8" (3.38m x 2.34m) With modern suite to comprise of panelled bath, fully tiled separate shower cubicle, vanity wash hand basin, low level WC, heated towel rail, double glazed window to side elevation, splash-back tiling and wall mounted mirror with touch light.
OUTSIDE To the front of the property a hand gate gives access to the front garden which has a paved and ramped access to the front door and there is a large open canopy porch with tiled roof and external lighting. The front garden has a range of flower/shrub beds, PIR security lighting and an external double power socket.
A five bar gate gives access to the side of the property and the gravelled driveway offers off road parking for numerous vehicles and gives access to the double garage, with an external power socket adjacent to the side courtesy door. The gravelled driveway has flower/shrub borders and there is also a side lawn and open canopy porch with tiled roof and PIR side lights.
A side hand gate leads to the totally enclosed and private rear lawned garden which has a paved pathway leading to the rear paved seating terrace. The large remote controlled Weinor Canopy benefits from a wind controlled closure system and there is an in-built waterfall to the side.
The formal lawned garden has flower/shrub borders and to the bottom of the garden there is a corner decked seating area, offering additional privacy/sun shade. The rear of the property also benefits from lighting, two external taps (one to the rear of the house and one to the rear of the garage), flood lighting and fenced boundary.
DOUBLE GARAGE 17' 11" x 16' 6" (5.46m x 5.03m) With an electric roller door, side courtesy door, double glazed window to rear elevation, eaves storage space, racking, shelving, light and power. The garage is also alarmed.
NOTE The property has hard wired security and fire alarms and CAT5 cabling. All shutters and blinds will be included in the sale of the property, subject to the agreed sale price.
Property Ref: 675747_102125033146
Similar Properties
4 Bedroom Detached House | Offers in excess of £750,000
An exceptional and individually designed family home offering over 3,400 square feet of beautifully extended and moderni...
5 Bedroom Detached House | Offers Over £725,000
A rare opportunity to own a detached home which can be modernised to your own taste in the delightful Georgian Hamlet of...
4 Bedroom Detached House | £700,000
This exceptionally well-presented extended family home offers the perfect blend of space, style and convenience, with st...
Main Street, Fiskerton, Southwell
5 Bedroom Detached House | £795,000
Architect designed and built by the present owners this spacious three storey executive home offers flexible living in t...
4 Bedroom Detached House | £795,000
Exceptionally well maintained and spacious executive detached family home situated on a plot in the region of 1/3rd of a...
Kirklington Road, Hockerton, Southwell
4 Bedroom Detached House | Guide Price £795,000
Spacious and well appointed detached home which has undergone extensive renovation and offers accommodation including en...
How much is your home worth?
Use our short form to request a valuation of your property.
Request a Valuation

