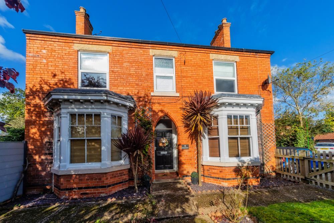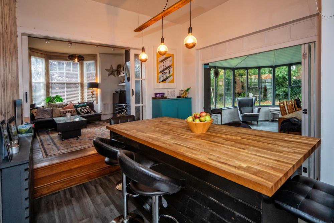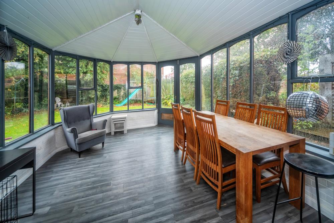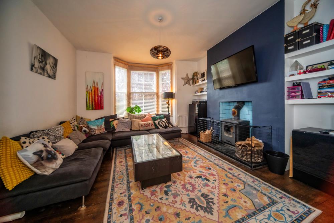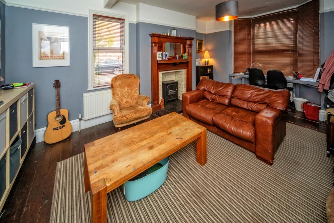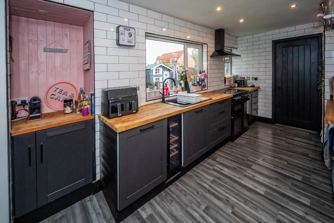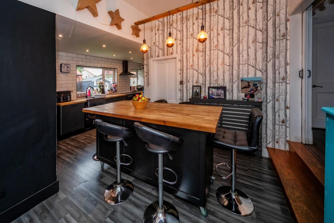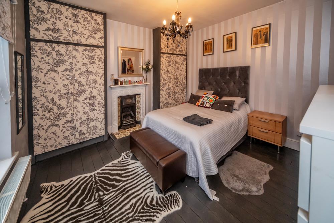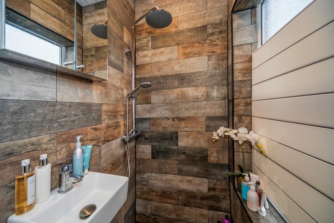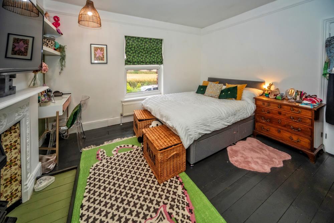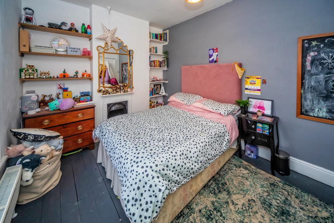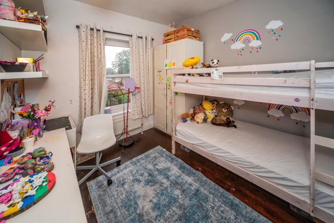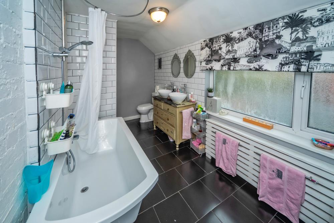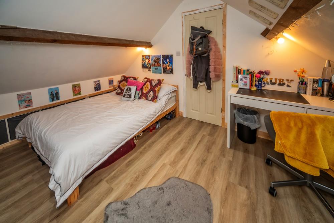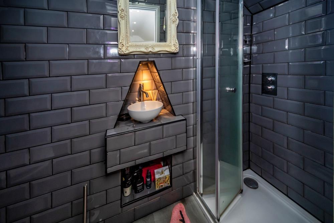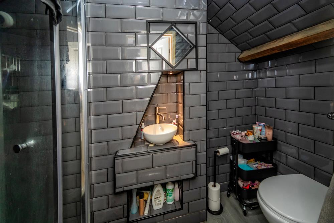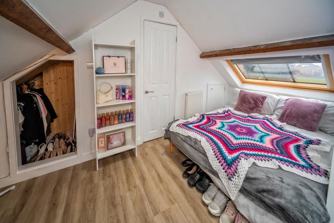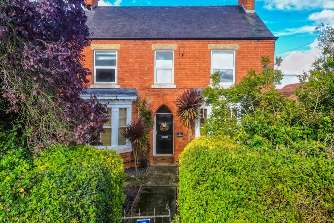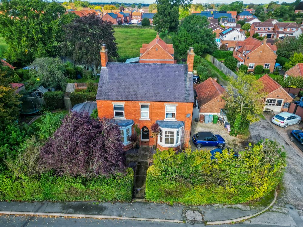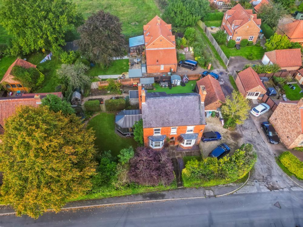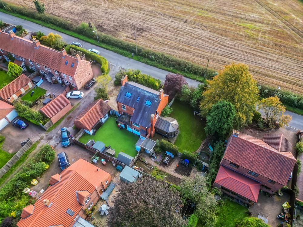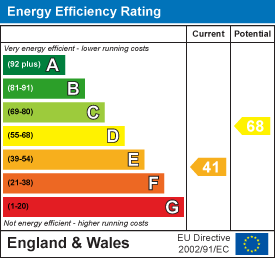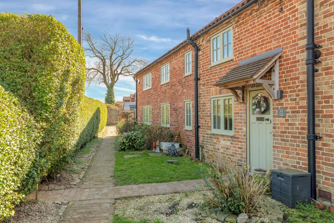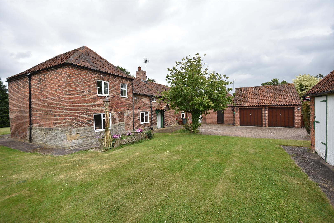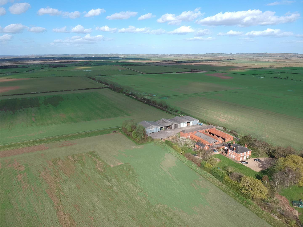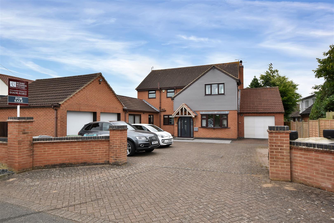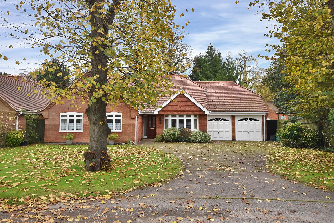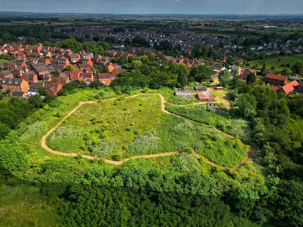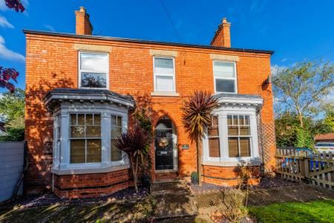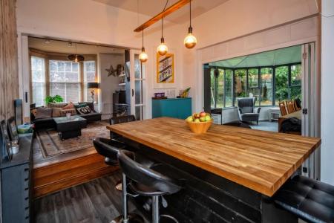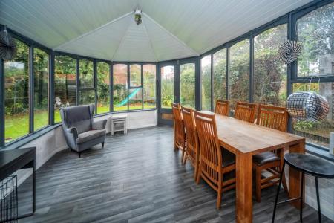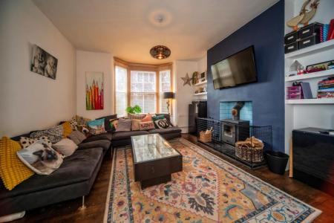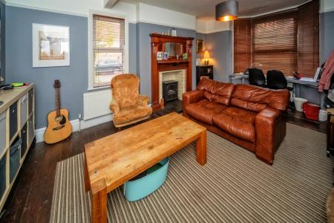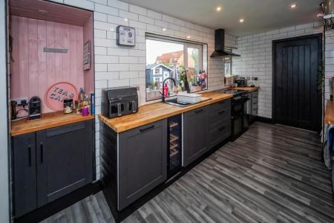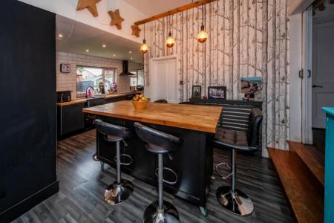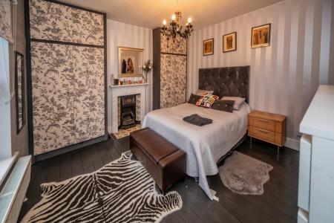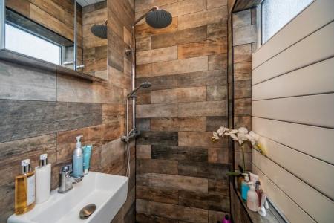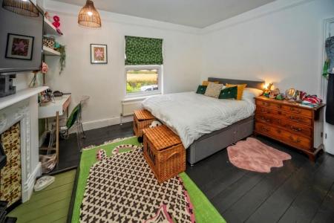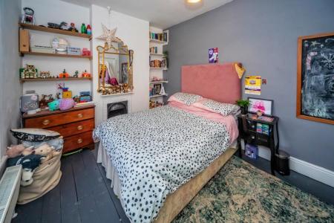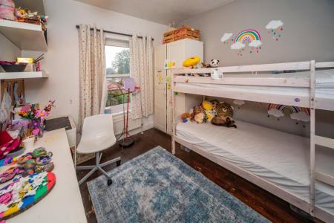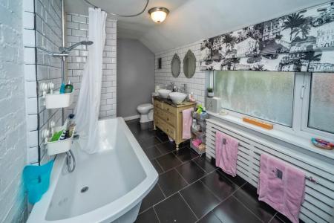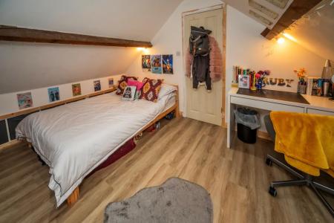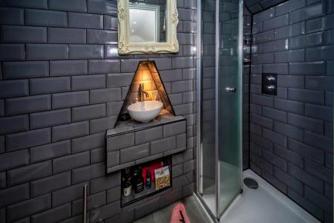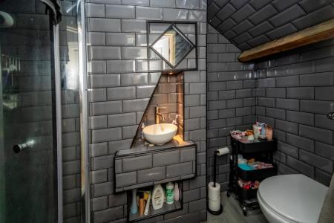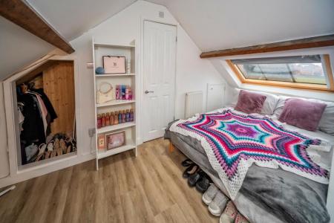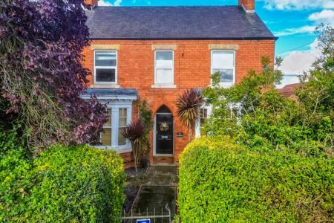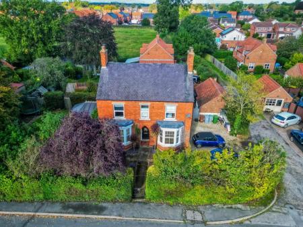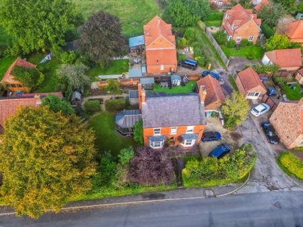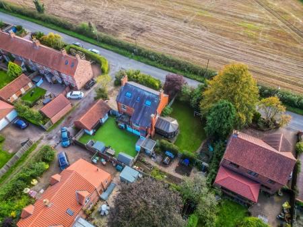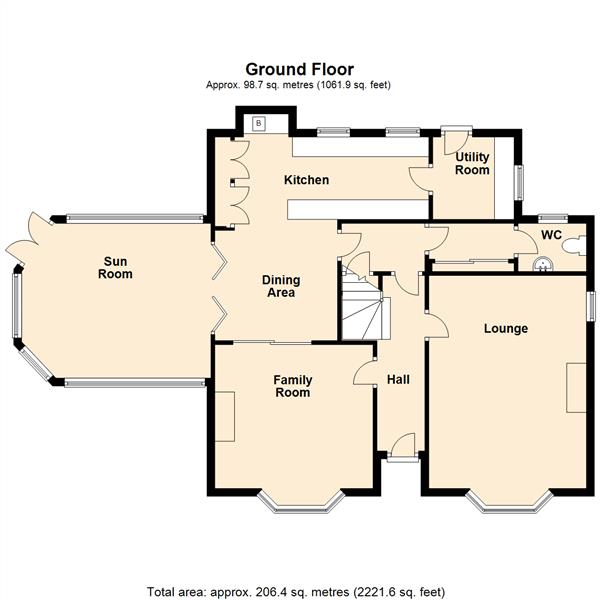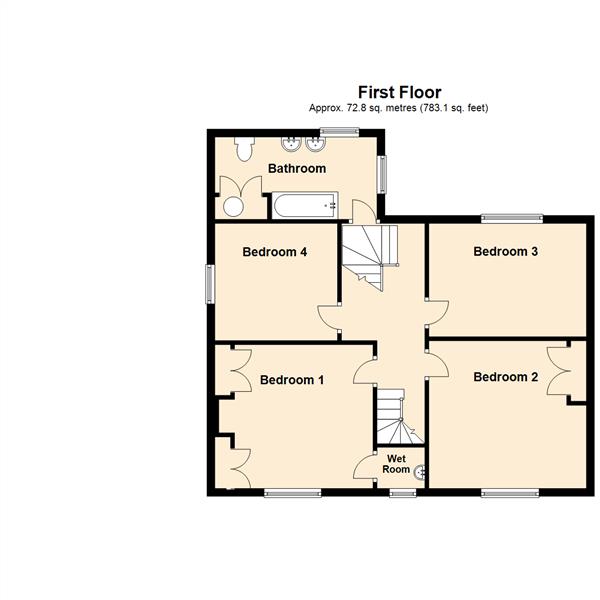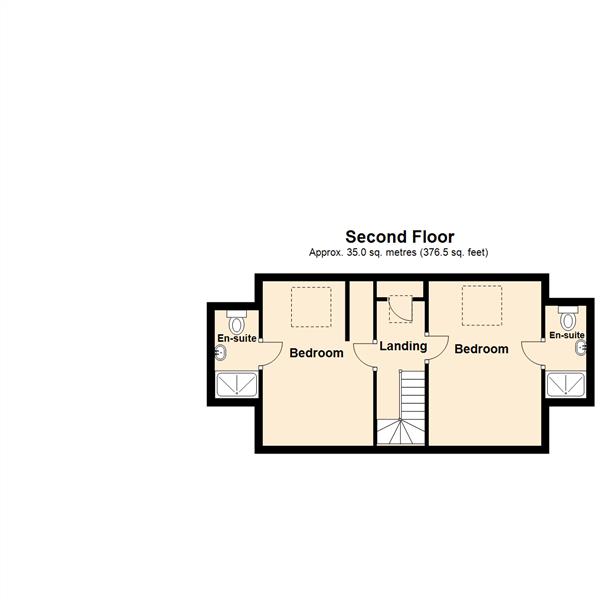- Detached Edwardian Family Home
- Six Bedrooms
- Two Reception Rooms & Conservatory
- Dining Kitchen
- Family Bathroom plus 3 En-Suites
- Outbuilding with Home Office
- Delightful Gardens, Wraparound 3 Sides
- Driveway with Off Road Car Parking
- Served Village Location with Primary School
- EPC Rating E
6 Bedroom House for sale in Newark
A superb detached Edwardian family home with six bedrooms well positioned on this plot with wraparound gardens and a driveway providing ample off road car parking. The property has been sympathetically modernised throughout in recent years and benefits from an oil fired central heating system which had a new boiler fitted in 2015, and some replacement uPVC double glazed windows. Planning permission has been granted for a wraparound side extension with all conditions discharged.
The living accommodation comprises entrance hall, lounge, family sitting room, open plan living and dining kitchen, conservatory, rear hall and WC. Moving to the first floor bedroom one has an en-suite shower room and there are three further double bedrooms and the family bathroom located on the mezzanine level. The attic conversion, completed by the owner in recent years, provides two further bedrooms, both with en-suite shower rooms, ideal for growing children.
Outside, the house is well positioned on this plot with wraparound gardens on three sides which enjoy a good degree of privacy. The driveway offers ample off road parking for several vehicles. A brick built outbuildinjg provides a workshop, store and home office, ideal for those who work from home. The property is well presented and offers living accommodation ideal for a large family looking for a home in a well served village location with amenities and a primary school. Viewing is highly recommended.
Sutton on Trent is an attractive village situated just 8 miles north of Newark and within commuting distance of Nottingham, Lincoln, Retford and Doncaster. Village amenities include a Co-Op convenience store, the Lord Nelson pub, two hairdressers, a medical centre and the Sutton on Trent primary and nursery school which has a good Ofsted report from May 2023. There is secondary schooling at the nearby Tuxford Academy (4 miles) which is rated good by Ofsted. Attractive countryside and riverside walks can be enjoyed all around the village with a network of public footpaths, bridleways and country lanes connecting to the beautiful surrounding countryside and neighbouring villages. There are regular low floor bus services available to Newark and Retford provided by Marshall's of Sutton on Trent. The A1 dual carriageway is 2 miles away and provides fast journey times to the major centres. Newark Northgate railway station has fast trains connecting to London King's Cross with journey times around 1 hour 30 minutes.
This fine double fronted detached Edwardian home is believed to date from circa 1900-1910. The attic conversion providing two further bedrooms has been completed by the current owners in recent years. Constructed with brick elevations under a slate roof, the living accommodation can be described in more detail as follows:
Ground Floor -
Storm Porch - With part period wall tiling and a front entrance door.
Entrance Hall - With panelled staircase rising to the first floor level. Period Dado, feature arch and exposed floorboards. Radiator.
Lounge - 6.17m x 3.99m (20'3 x 13'1) - A lovely period room with exposed floorboards and a period fire surround with over mantle and a mirror. Open fireplace with tiled surround. Walk-in bay with box sash window and secondary glazing to the front elevation, uPVC double glazed window to the side elevation, picture rail, tv point and two radiators.
Family Sitting Room - 4.42m x 3.99m (14'6 x 13'1) - This comfortable sitting room has a tiled fireplace and hearth housing a wood burning stove. There is a walk-in bay to the front with a box sash window and secondary glazing. Sliding wooden glazed doors connect to the dining area and kitchen.
Dining Area - 3.02m x 2.82m (9'11 x 9'3) - Bi-folding wooden glazed doors connect to the conservatory. Radiator, open plan to kitchen.
Kitchen - 4.85m x 2.11m (15'11 x 6'11) - Kitchen units were fitted in January 2024 and comprise a range of grey graphic Shaker design base cupboards and drawers with wood block working surfaces over, inset composite sink and drainer with boiling water tap, tiled splashback, two tall larder cupboards with shelving, high level cupboard and space for an American style fridge freezer. Beko electric cooking range with hob and oven. Pantry recess with solid wood shelving and wall panelling and the Grant oil fired central heating boiler which was installed in 2015. Built in bookshelf.
Conservatory - 4.83m x 3.89m (15'10 x 12'9) - A wood framed double glazed conservatory built on a brick base with French doors giving access to the garden. Laminate floor covering.
Utility Room - 2.13m x 2.03m (7' x 6'8) - Wooden part glazed entrance door, uPVC double glazed rear facing window. Plumbing for automatic washing machine, plumbing for dishwasher. Wood block working surface.
Rear Hall - With cupboard below the stairs. Cloaks cupboard with shelving and sliding doors.
Wc - Having a low suite WC, wash hand basin with mixer tap, Metro tiling to splashback, built in cupboard, uPVC double glazed window.
First Floor -
Landing - With uPVC double glazed window to the rear elevation, staircase leading to the attic conversion and bedrooms 5 and 6.
Bedroom One - 3.73m x 3.40m (12'3 x 11'2) - Having an original cast iron hob fireplace, two built in double wardrobes. UPVC double glazed window to the front elevation, tv point and radiator.
En-Suite Wet Room - UPVC double glazed window to the front elevation,. Walls are fully tiled with wood effect tiling. Walk in shower, floor drain, wall mounted hand and rain head shower, wash hand basin with mixer tap, wall cabinet over with mirrored doors. Electric underfloor heating, PVC ceiling panels and light.
Bedroom Two - 3.73m x 3.76m (12'3 x 12'4) - Having an original cast iron hob fireplace, picture rail and double wardrobe. Radiator, uPVC double glazed window to the front elevation.
Bedroom Three - 3.96m x 2.82m (13' x 9'3) - With an original cast iron hob fireplace, uPVC double glazed window to the rear elevation, radiator.
Bedroom Four - 3.02m x 2.82m (9'11 x 9'3) - Original floorboards. UPVC double glazed window to the rear elevation.
Mezzanine Floor -
Family Bathroom - 4.22m x 2.11m (13'10 x 6'11) - White suite comprises a freestanding roll top bath with shower over, low suite WC and twin wash hand basins each with chrome mono-block mixer taps mounted on a reclaimed wooden vanity unit with storage drawers. Metro style styling to splashbacks, extractor fan and radiator. UPVC double glazed windows to the rear and side elevations. Built in airing cupboard housing a Tempest pressurised hot water cylinder and slatted shelving.
Second Floor (Attic Conversion) -
Landing - With Velux roof lights, eaves with built in storage drawer.
Bedroom Five - 4.19m x 2.72m (13'9 x 8'11) - (maximum measurement, restricted head height)
Velux roof light to rear elevation, eaves with built in storage boxes, wardrobe alcove with wooden panelling and hanging rail. LVT flooring, radiator, LED ceiling lights, exposed beams.
En-Suite - 2.31m x 0.84m (7'7 x 2'9) - Full Metro tiling to the walls, extractor. LED ceiling lights, LVT flooring, towel radiator. White suite comprising low suite WC, wash hand basin with mixer tap, tiled shower cubicle with shower over and a folding glass screen door.
Bedroom Six - 4.22m x 1.78m (13'10 x 5'10) - (plus 7'11 x 2'11, maximum measurement with restricted head height)
Velux roof light, LVT floor, radiator, wardrobe alcove with wood panelling and hanging rail. Eaves with box storage.
En-Suite Shower Room - 2.13m x 0.84m (7' x 2'9) - Full Metro tiling to the walls, extractor fan, towel radiator, LED ceiling lights, LVT flooring. White suite comprising low suite WC, wash hand basin with mixer tap, tiled shower cubicle with shower over and folding glass screen door.
Outside -
Outbuilding - A brick and pantiled outbuilding comprising a:
Garage/Workshop - 4.24m x 3.73m (13'11 x 12'3) - With centre opening doors, power and light connected.
Home Office - 3.28m x 1.88m (10'9 x 6'2) - With power and light connected. This space is ideal for those who work from home or run a small business.
Outside the property is well positioned on a good sized plot with wraparound gardens on three sides. The versatile gardens offer a good degree of privacy. The rear gardens are laid with astro-turf. A composite fence with gate leads to the front and there is a brick built boundary wall at the rear. Timber shed and playhouse.
Moving through to the allotment gardens, the brick boundary wall continues along the rear. This area is laid out with vegetable plots, with a covered area suitable for housing a hot tub, and a raised patio terrace with decking, potting shed/greenhouse.
The main gardens are positioned at the sides. Enclosed and well screened with trees and shrubs, this area is laid to lawn with a composite fence and gate leading to the front garden.
The front garden has a concrete path leading to the storm porch and front door, lawned garden areas with mixed hedgerows and trees to the frontage providing screening. Wrought iron hand gate. Slate chippings to the borders. The driveway is located on the east side of the property with hardstanding providing ample off road parking for several family cars.
Services - Mains water, electricity and drainage are all connected to the property. There is no mains gas available in Sutton on Trent. The central heating system is oil fired. The Grant oil fired central heating boiler was installed in 2015 and is located in the kitchen.
Tenure - The property is freehold.
Viewing - Strictly by appointment with the selling agents.
Possession - Vacant possession will be given on completion.
Mortgage - Mortgage advice is available through our Mortgage Adviser. Your home is at risk if you do not keep up repayments on a mortgage or other loan secured on it.
Council Tax - The property comes under Newark and Sherwood District Council Tax Band E.
Planning Permission - Planning permission has been granted under Newark & Sherwood District Council reference 17/01358/FUL) for a wraparound side extension. Details are available on the Newark & Sherwood District Council website https://www.newark-sherwooddc.gov.uk/viewcommentplanningapplication. The application has had all conditions discharged ( Ref. No: 20/00768/DISCON) and has been implemented through the conversion of the loft space which formed part of the permission,
Property Ref: 59503_33475280
Similar Properties
4 Bedroom Detached House | £475,000
Well positioned in the charming village of Claypole, near Newark, this superbly restored detached period cottage on Welf...
Staythorpe Road, Averham, Newark
4 Bedroom Cottage | Guide Price £460,000
Corner Cottage, dating back to the 18th Century, provides excellent well planned family accommodation with three recepti...
Sleaford Road, Brant Broughton, Lincoln
Plot | Guide Price £450,000
Building land with full planning permission for the erection of five residential dwellings with an attractive farmyard a...
Main Street, North Muskham, Newark
4 Bedroom Detached House | £500,000
A very well presented four bedroom detached modern family home, situated on a good 0.22 Acre plot, with large driveway,...
4 Bedroom Detached Bungalow | Guide Price £500,000
*** PRICE GUIDE �500,000 - �525,000 *** A high quality individually built and designed 3-4 bedro...
3 Bedroom Detached House | £525,000
A detached house and smallholding extending to 3.53 acre or thereabouts. The substantially built house provides two rece...

Richard Watkinson & Partners (Newark - Sales)
35 Kirkgate, Newark - Sales, Nottinghamshire, NG24 1AD
How much is your home worth?
Use our short form to request a valuation of your property.
Request a Valuation
